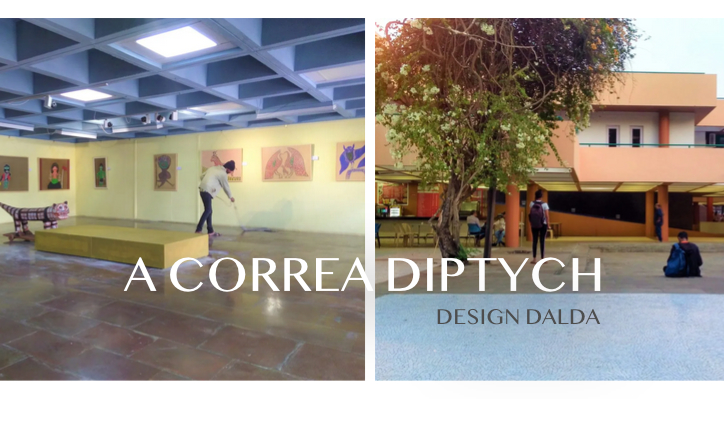(A diptych, pronounced ‘dip-tick’ is a piece of art created in two parts. It may be a painting, drawing, photograph, carving, or any other flat artwork. The format of the pictures may be a landscape or portrait and the two parts will usually be the same size.)
I had the chance of visiting two of Charles Correa’s iconic works, the Lalit Kala Academy in Panjim Goa and the Bharat Bhavan in Bhopal, Madhya Pradesh in quick succession. These were not planned visits, but more opportunistic ones wherein I was able to squeeze in some time while I was in those respective cities to visit these campuses. I am familiar with Correa’s work, a little bit I guess every architecture student gets exposed to and then depending on where you live or visit one ends up seeing some of his work.
The interesting thing about both these works is that they are in the same genre, with similar briefs and even names that resonate, Kala Academy and Bharat Bhavan, the setting, one on the banks of the Mandovi and the other sloping down to the Upper Lake in Bhopal. So, I thought the diptych as the narrative tool would be quite suitable for this photo story.
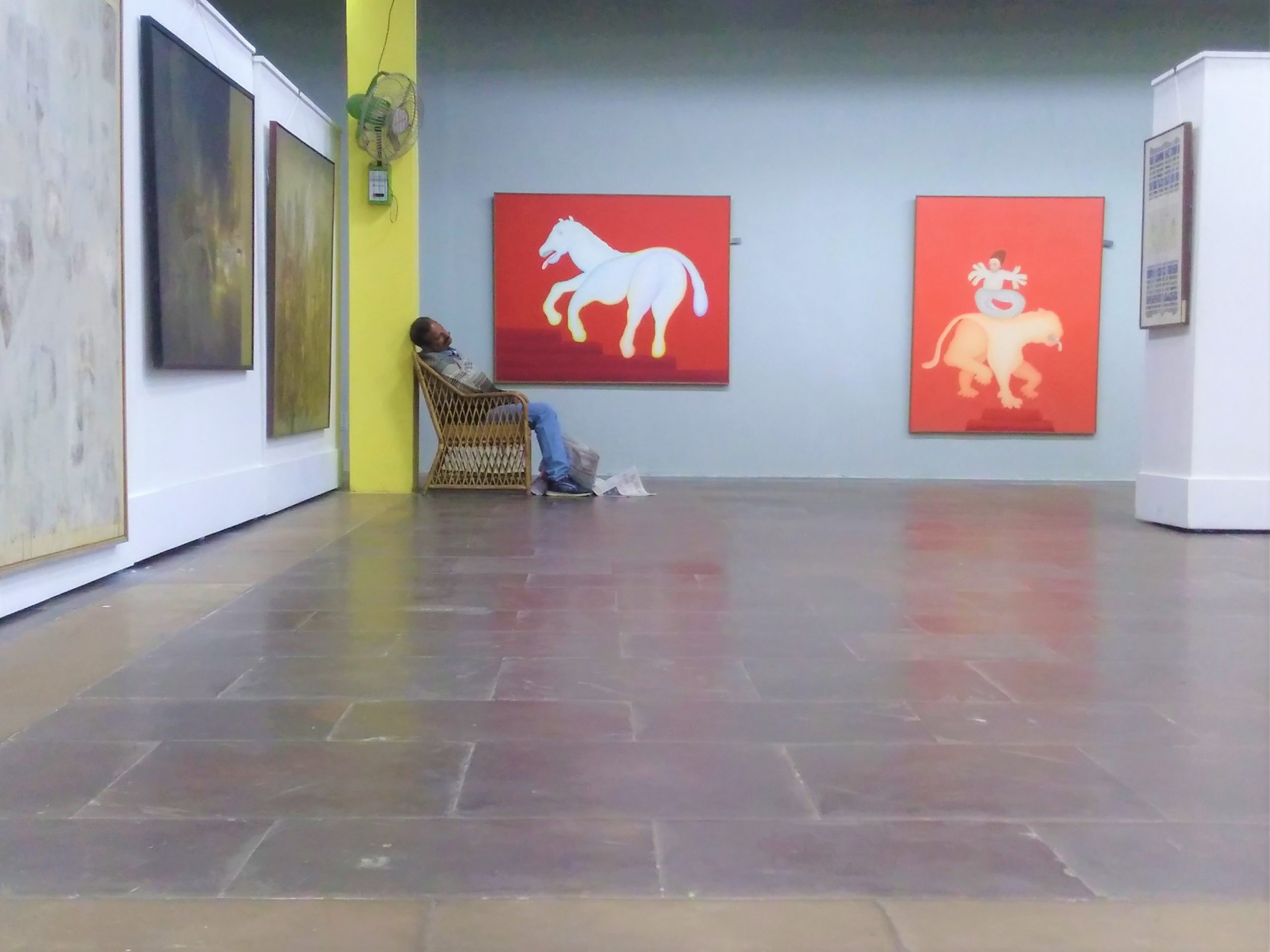
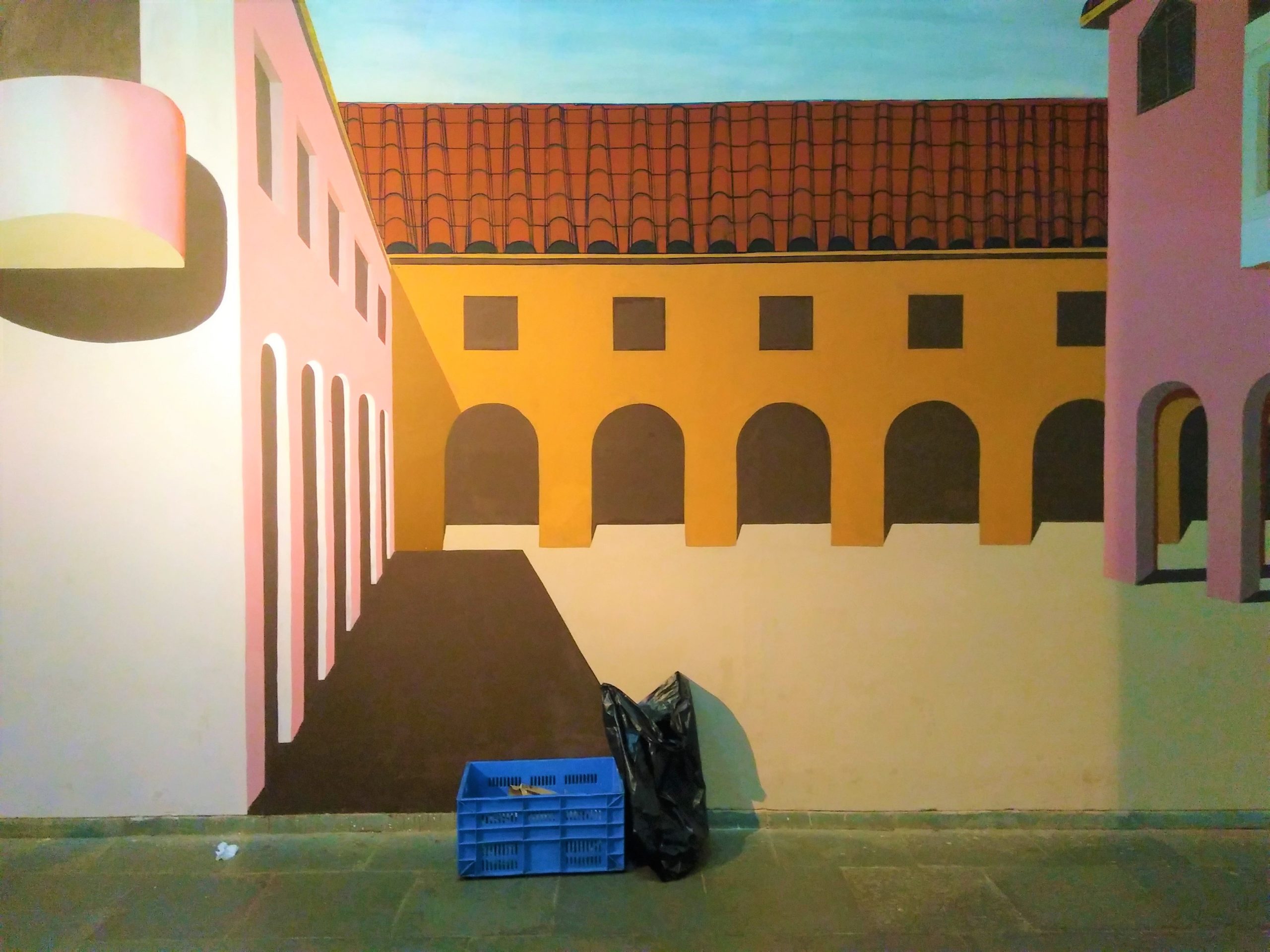
Bharat Bhavan came as quite a surprise, the way Correa works the slopes is quite something, it is a series of terraces and sub terraces, open to the view, to the lake, the city, to the sky, the other courtyards. The size of galleries takes you by surprise and so do the levels and the different scales. The scale of the place never overwhelms, one could pass hours there, which many people very rightly do.
Himanshu Burte who has written quite extensively on Correa writing about this campus describes my experience of it very well, “…The courtyards in Bharat Bhavan are an extreme example: there is no other presence since the building is entirely pushed underfoot. The framed void – an empty space, not a big domineering mass – is quite literally the main architectural element in many of his buildings. Scaled just out of the reach of the human body, but not beyond its ambit, the well-formed void replayed the exhilarating promise of monumental natural spaces but in the heart of the city. In inviting occupation, it also invites the viewer to participate in architecture.”
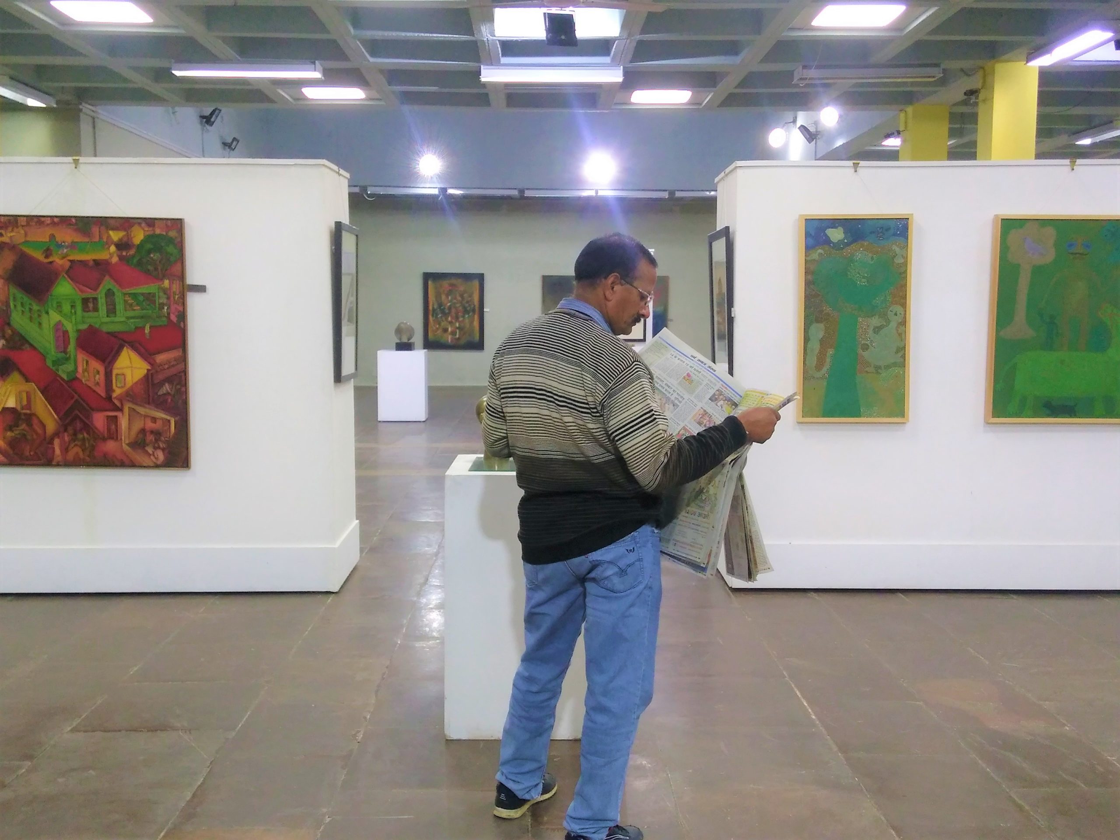
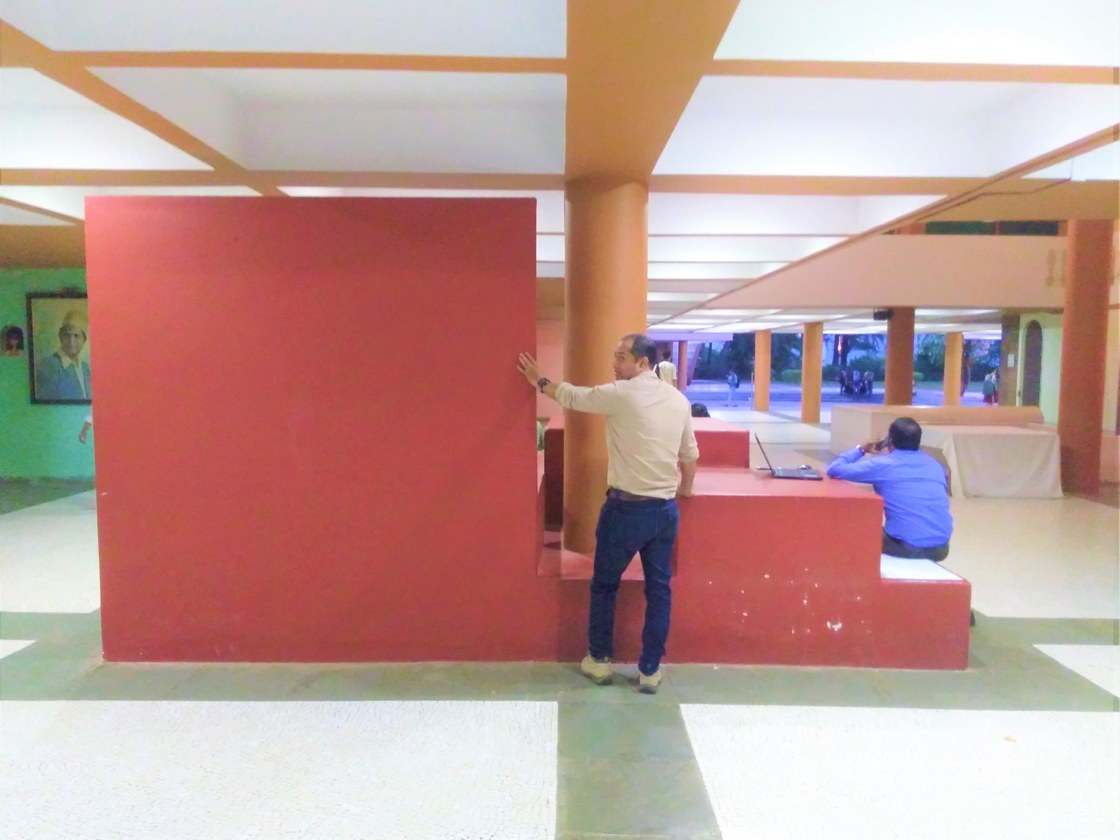
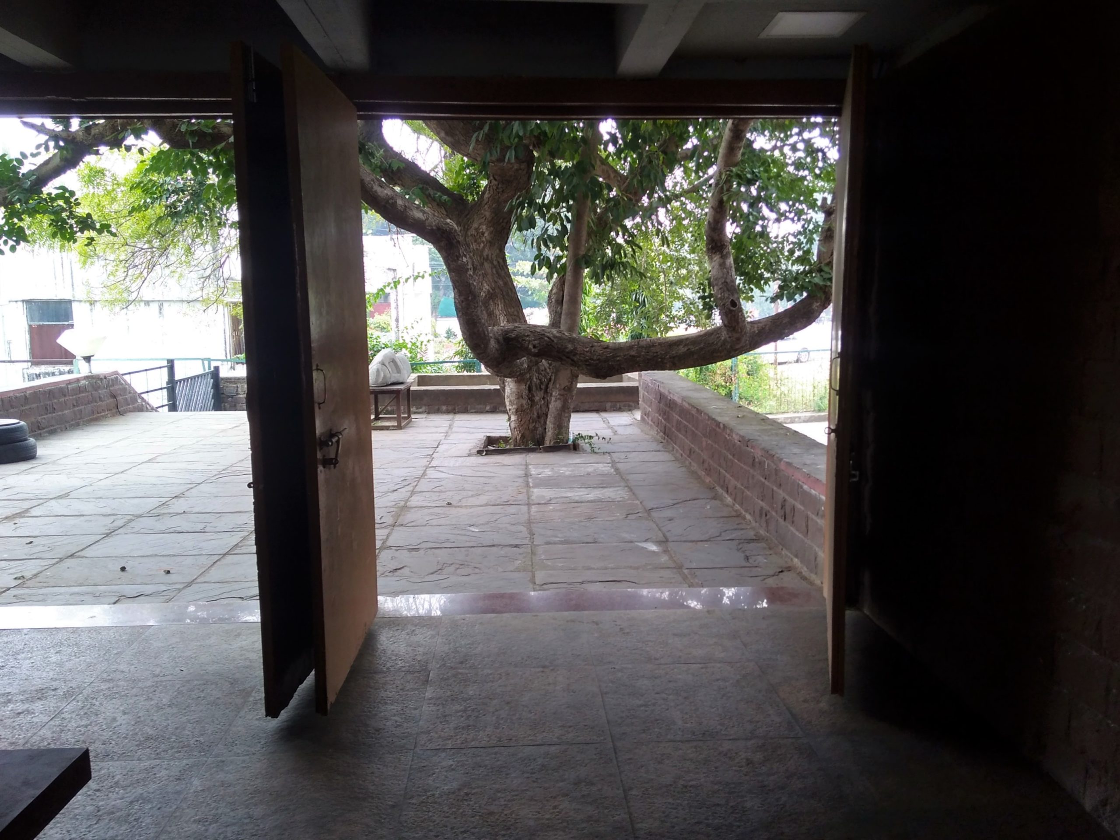
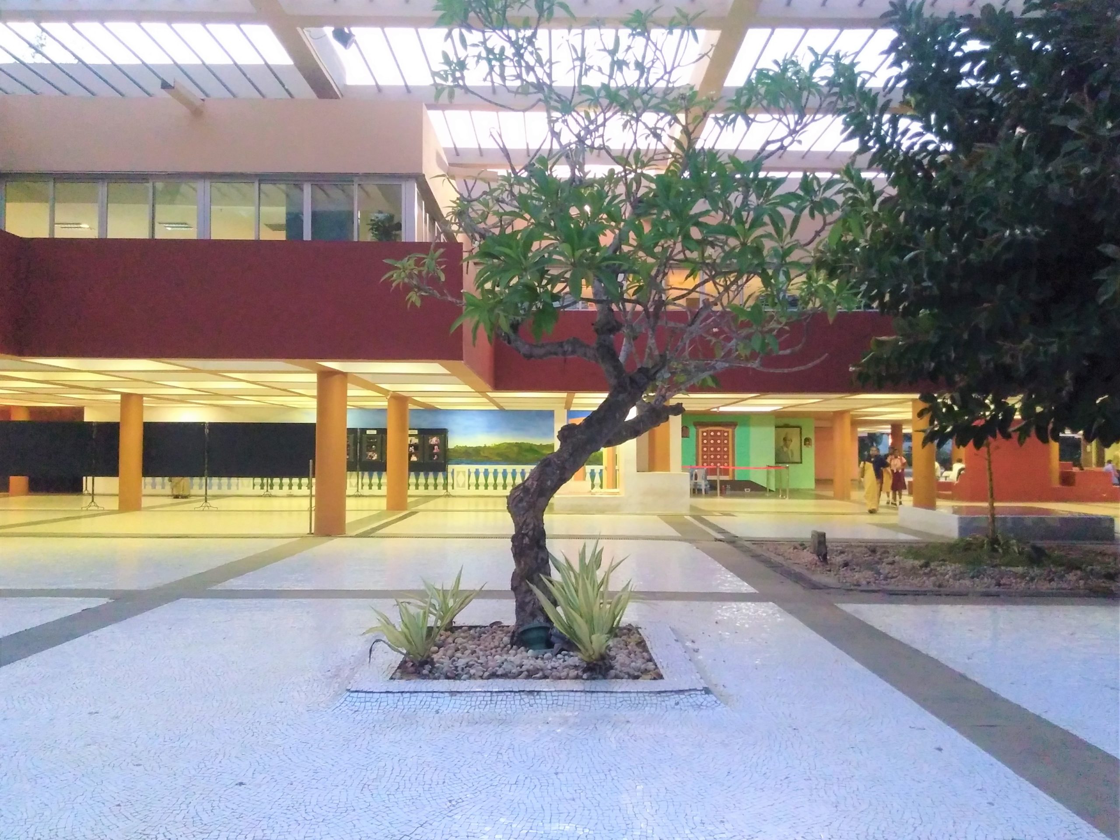
Burte describes the experience of the Kala Akademi bang on and there is no point in me even trying, “At Kala Akademi, Panaji, the architecture steers, but also allows you to find your own pleasurable itinerary of seeping in, settling down, stepping out and walking along the river Mandovi”
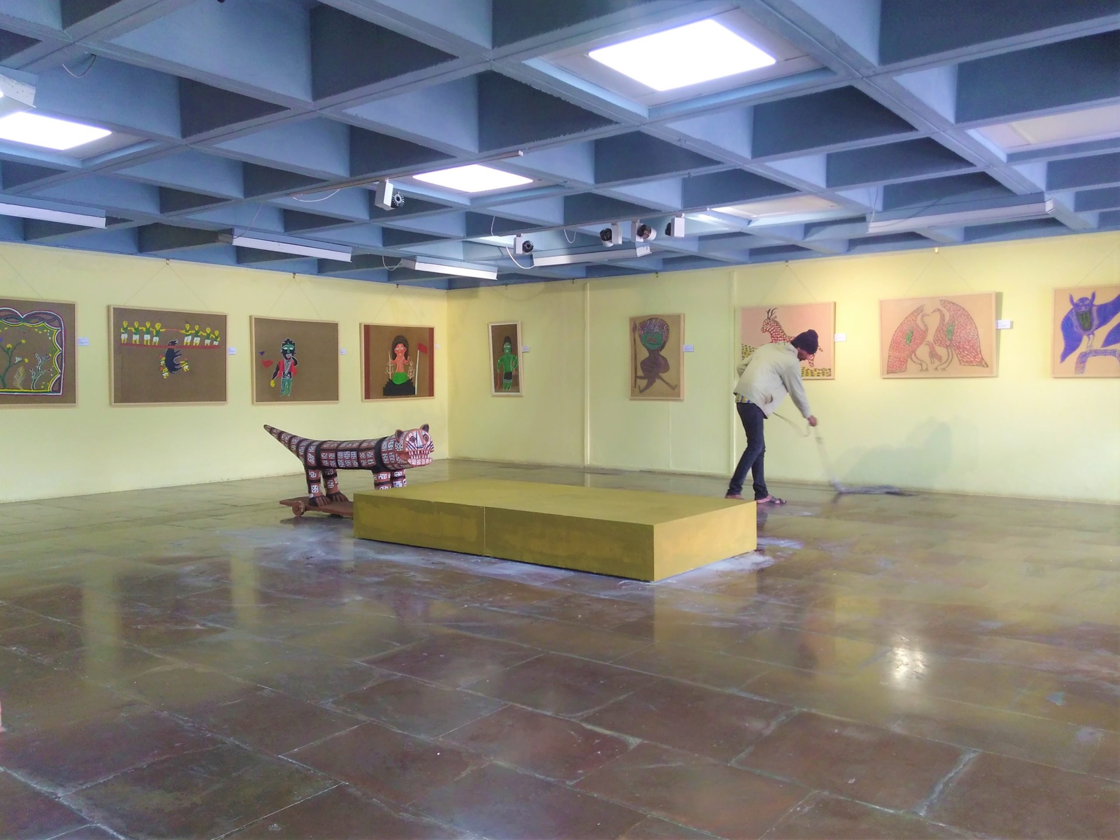
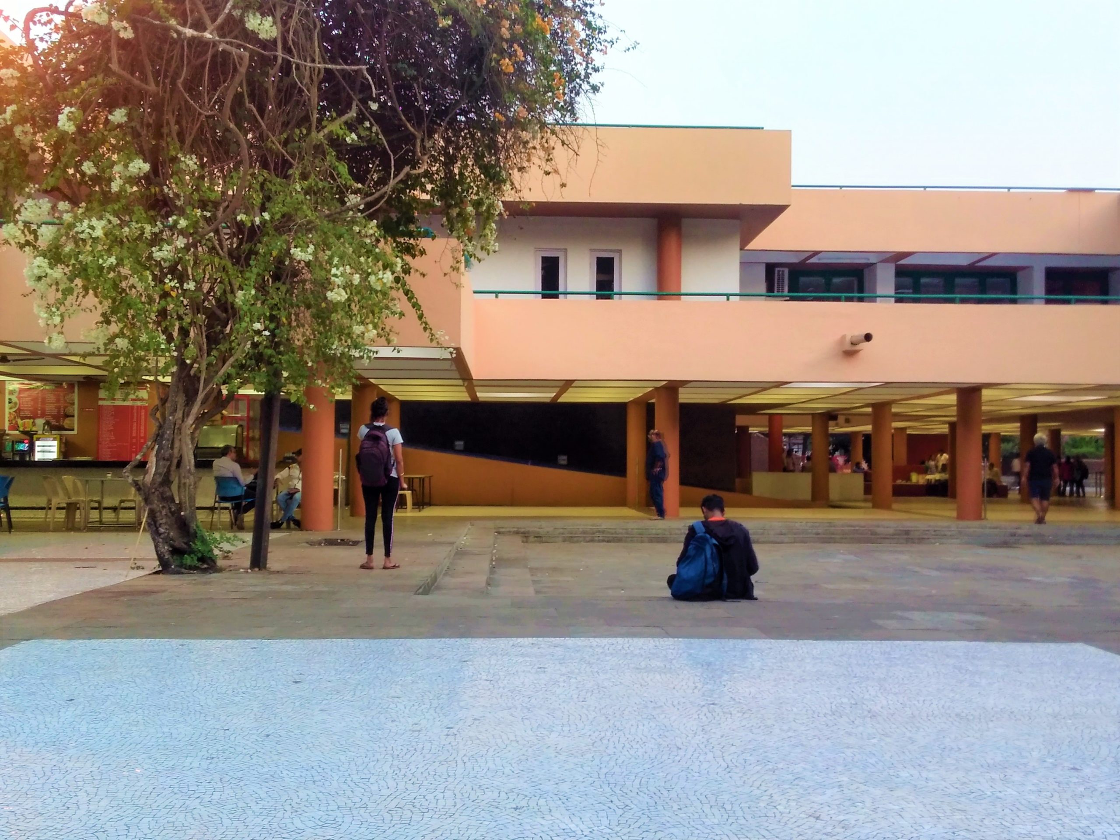
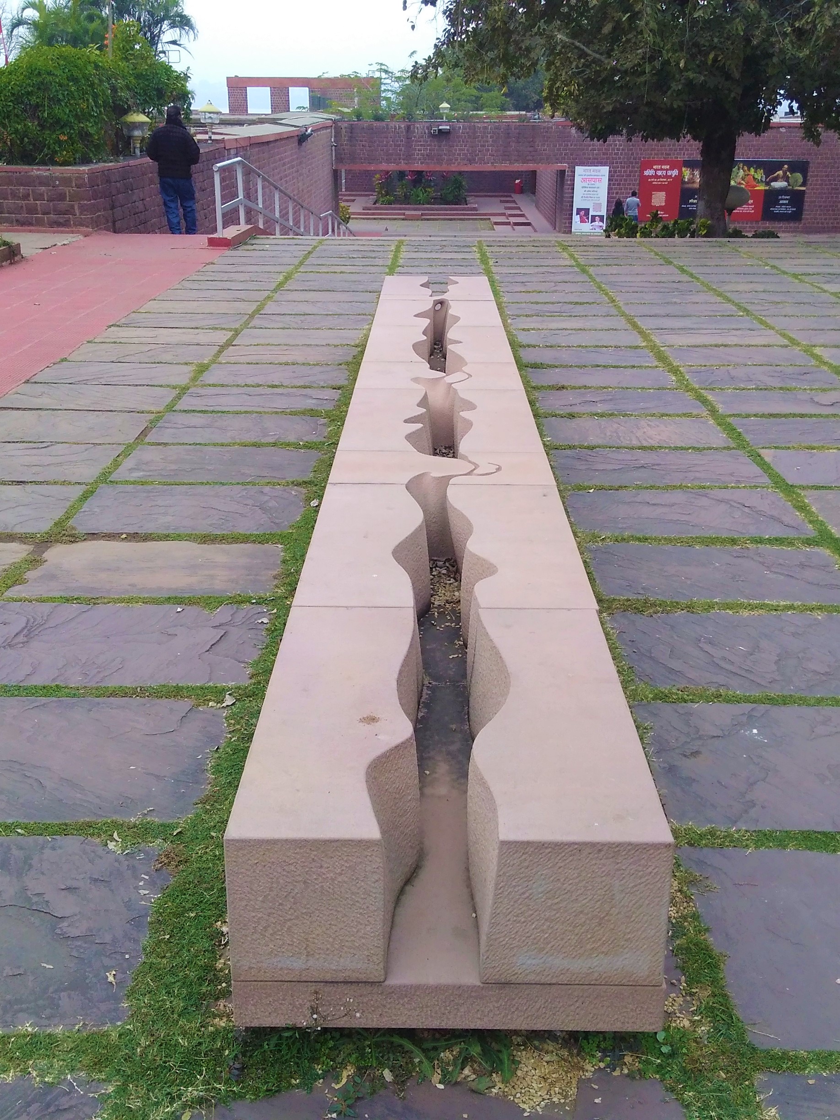
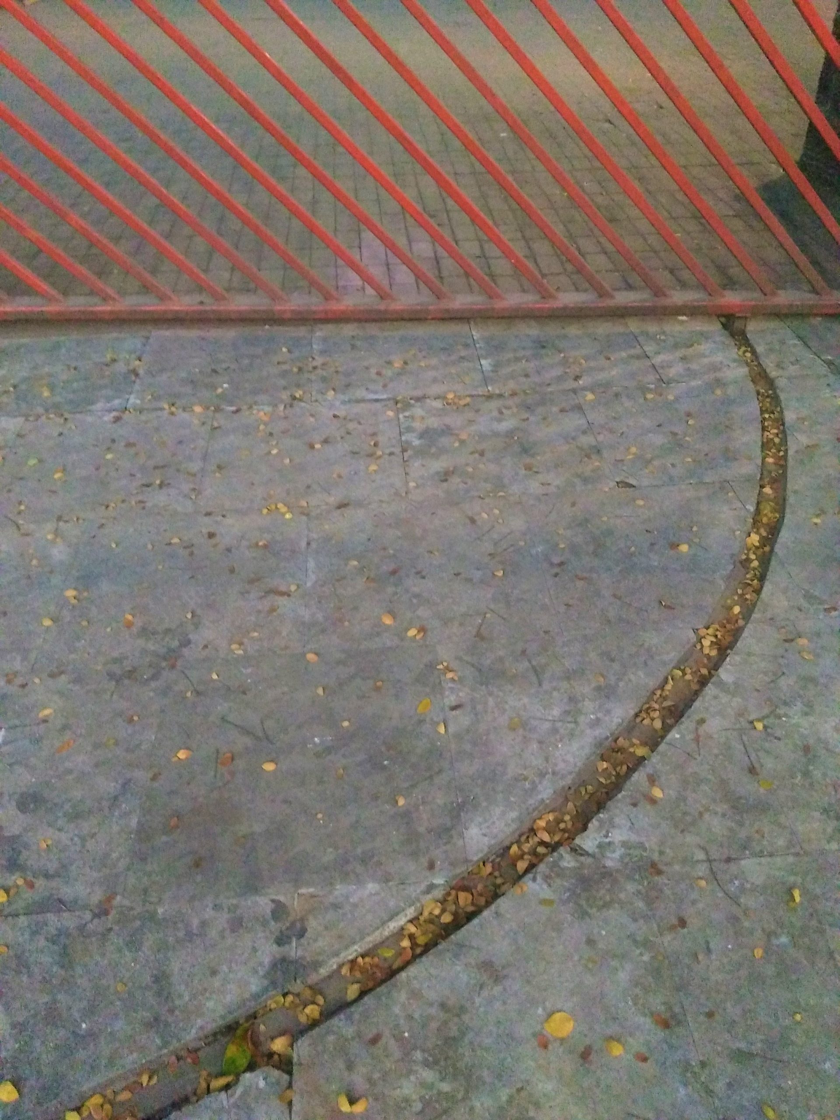
While Kala Academi comes across as much more grounded in the local architecture canon of Goa, Bharat Bhavan remains aloof to the architectural traditions of Bhopal, but responds exceptionally well-grounded to the site and creates the canvas, space. There could be so many other diptychs to discuss, study and represent for these wonderful campuses. These kinds of public commissioned, funded and run spaces for the arts and culture have disappeared, they seem to be from an earlier era, hope we can continue to have them around for time immemorial.

