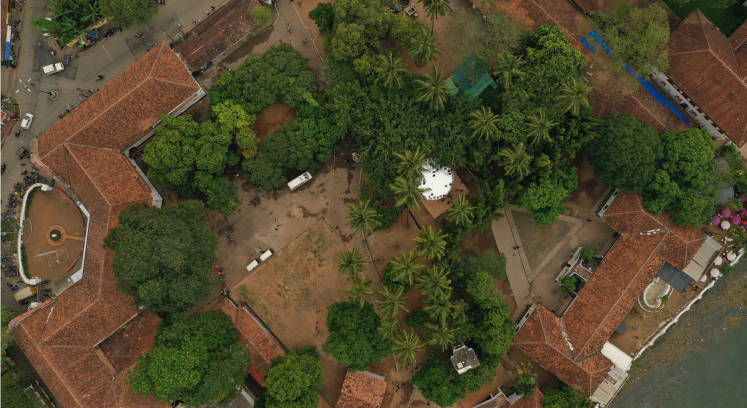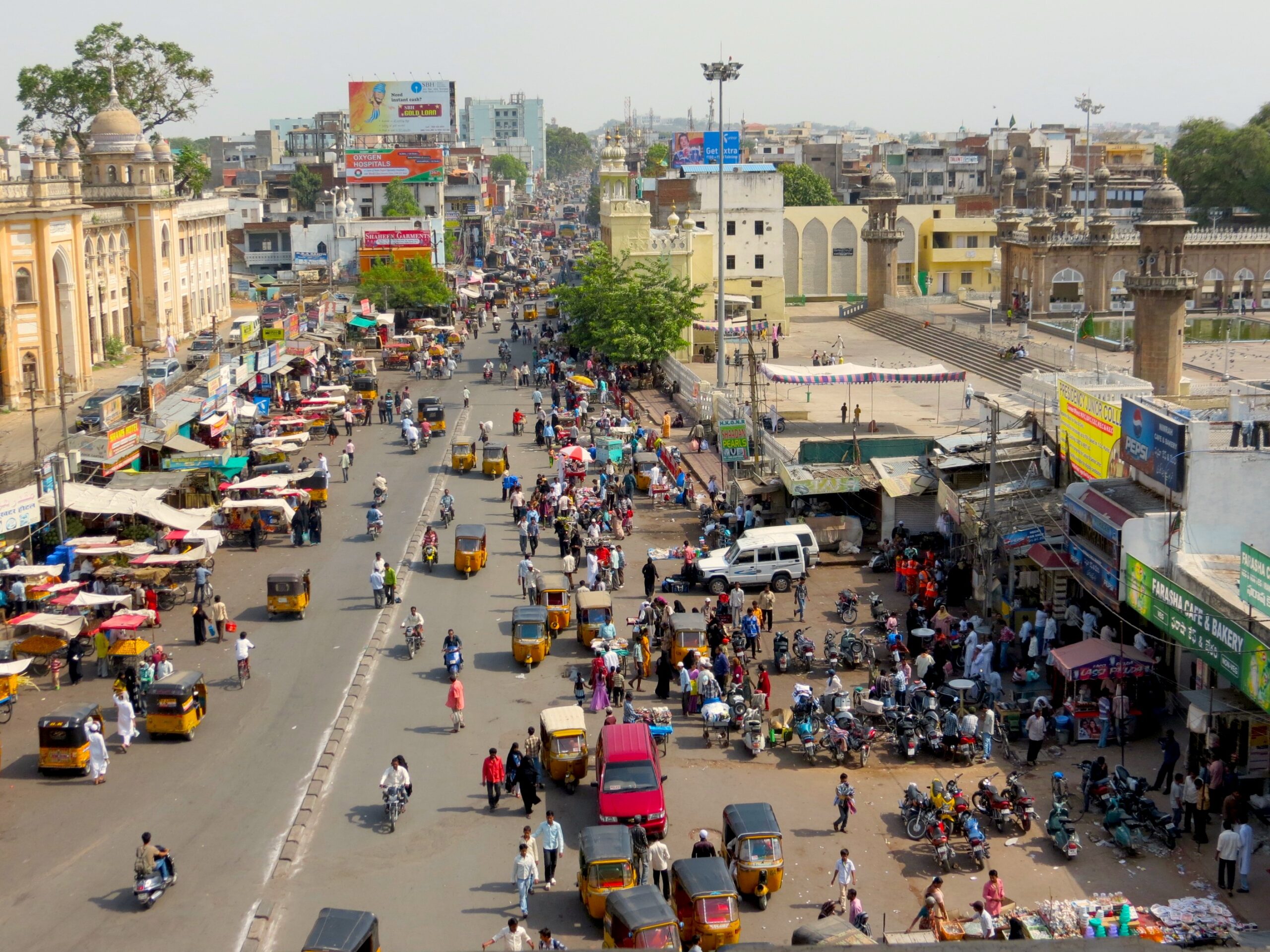Modes of learning in the Urban Design Studios, have often questioned the nature of public space in a city. Change is inevitable as cities grow and can impact public spaces in several different ways. Immersive urban design programs offer possibilities for inquiry and exploration of various dimensions of the habitat and the environment.
In a recent essay, invited by DOMUS International and guest edited by Steven Holl, I discussed aspects of experiences of the city and its public spaces in the larger context of climate change.
How can we have an intuition of the diversity and nature of public spaces? And their degree of publicness? How will the parameters of Climate Change shape the occupation of public space?
In the Urban Design Studio, a few years ago, at IUAV-Venice, we engaged in an exercise that began with the living experiences of the city, rather than theorizing about it. A similar process in Croatia and later in Barcelona revealed very interesting and diverse needs and aspirations of communities living in the neighbourhood. Each of these offered insights, that revealed the diversity of human experiences.
The immersive Design Studios in Georgetown, Old Madras (now Chennai), indicated several unfulfilled needs that architects and urban designers could respond to and address. Cities change over time, and so does the nature of public spaces. The design of open space responds to the needs of diverse communities and different people living in the city. A vibrant city is one that empowers this freedom and relationship between public spaces and the activities in a city.
The Urban Design Studio shifts the emphasis from visual forms to an understanding of the nature of public space as a shared reality. The immersive experience enables the Design Studio to observe, experience and understand these nuances.
How can the Urban Design Studio evolve proposals to address the needs of the city and its diverse communities, and enhance the public spirit and qualitative aspects of these spaces?
Through pragmatic exercises, field walks, and observing movement and patterns of use, the various proposals begin to respond to the needs of the citizens.
The Kochi Biennale and other interesting annual initiatives have demonstrated the larger aspects of transforming the imagination of public spaces in the context of what is termed “heritage areas”. Bringing in new functions, both cultural and social, can evoke new imaginations and celebrations for public spaces that are derelict.

Each of these, however, requires unique qualitative responses. What works in one public space may not work in another context. The complexities and synergy of cities in the Indic subcontinent are unique. Observations of how people avail of public space in the Indian sub-continent are very different from other countries.
A walk to the theatre, a street restaurant, a cricket match, an evening at the beach or the lake, vibrant market streets: each enrich the experience of the city.
Thus, Indian cities require to discover their own design, indigenously, since there are diverse kinds of public spaces. For instance, these spaces could be large grounds for recreation, neighbourhood spaces or spaces by the sea, market spaces, pedestrian pathways, rivers, or lakes.
The proposals for mobility, whether the metro or other forms, undoubtedly bring in a greater degree of connectivity to public spaces. However, a qualitative approach will assess the sensitive design, besides the functional aspects. The design of Metro infrastructure, elevated roads, and flyovers can impact public space.
How does a city prioritise human experiences over the congestion of cars on the street to evolve well-designed public spaces?
However, more in-depth studies of the planning principles, the development regulations, the economies that shape land values, as well as socio-political influences, complement urban design proposals, beyond the fascination of visual forms.
Climate-responsive architecture brings in relevant ideations and responses, that range from advocacy to development codes to density and materials. Linking the urban Design Studio with practising architects and Urban designers, is an invitation to research both in theory and praxis, responses to the citizenry of public spaces, sustainability in tangible terms, carbon footprints and embodied energies of materials and the relevance and diversity of public spaces to contribute to the environment.
As Juhani Pallasmaa often ruminates and cautions, eventually it is the experience of space that is more critical than any grand theory.
Featured Image Credits:
Apurva Jinka, Source: https://commons.wikimedia.org/wiki/File:Charminar_Street,_Hyderabad,_India.jpg







