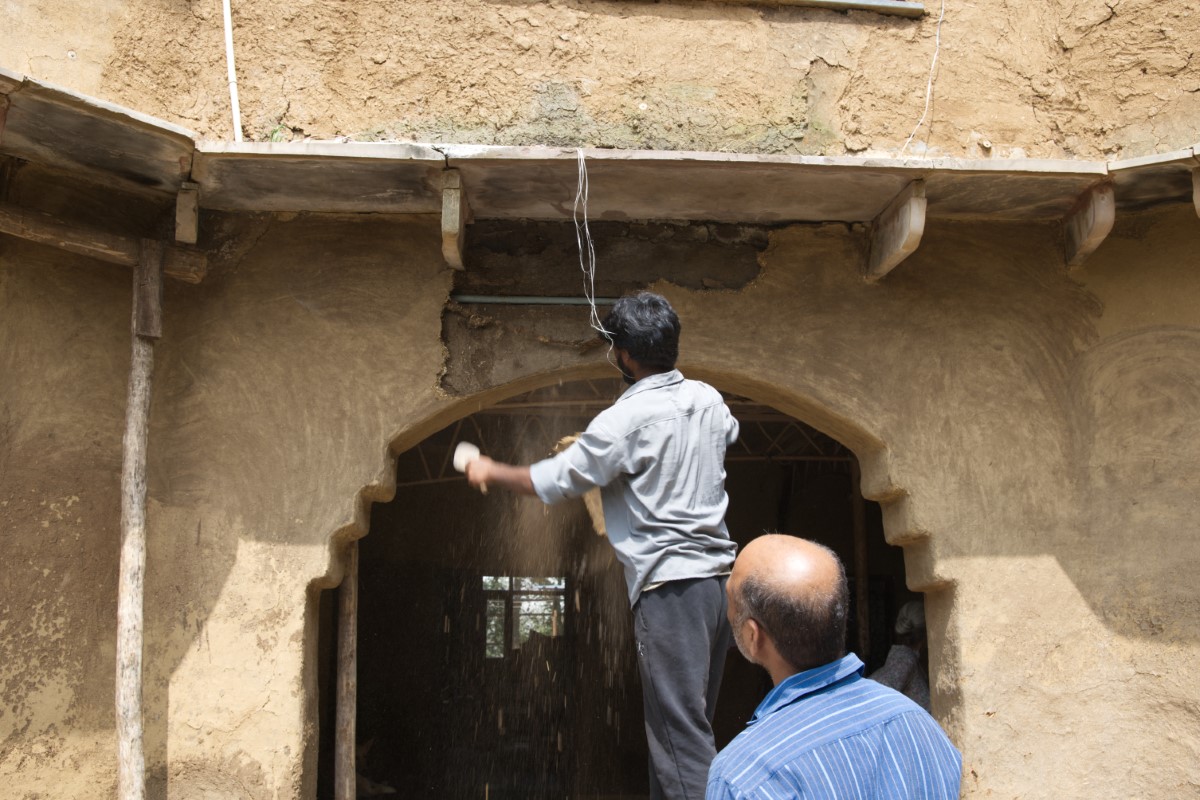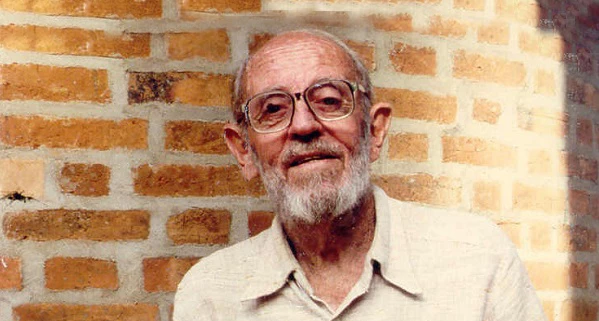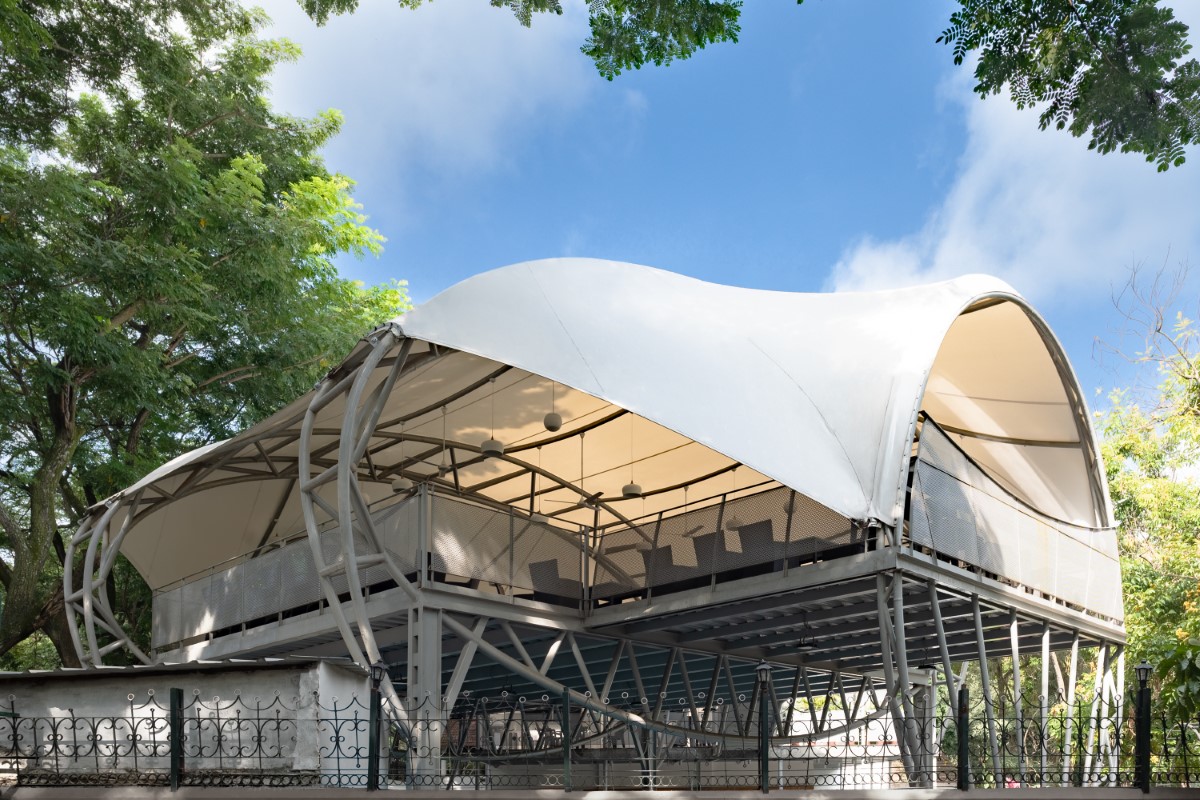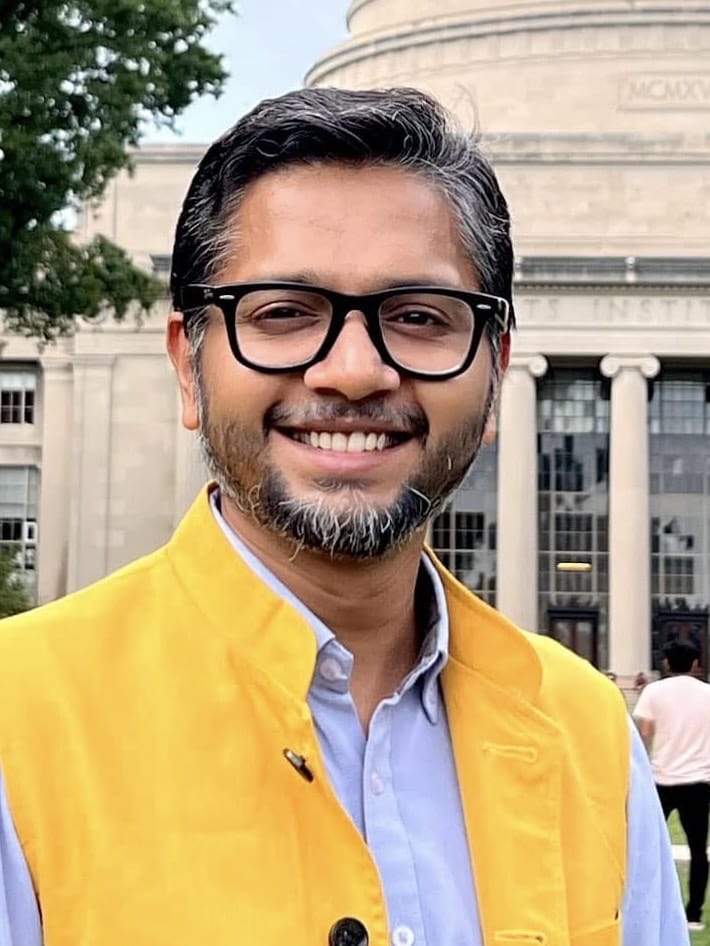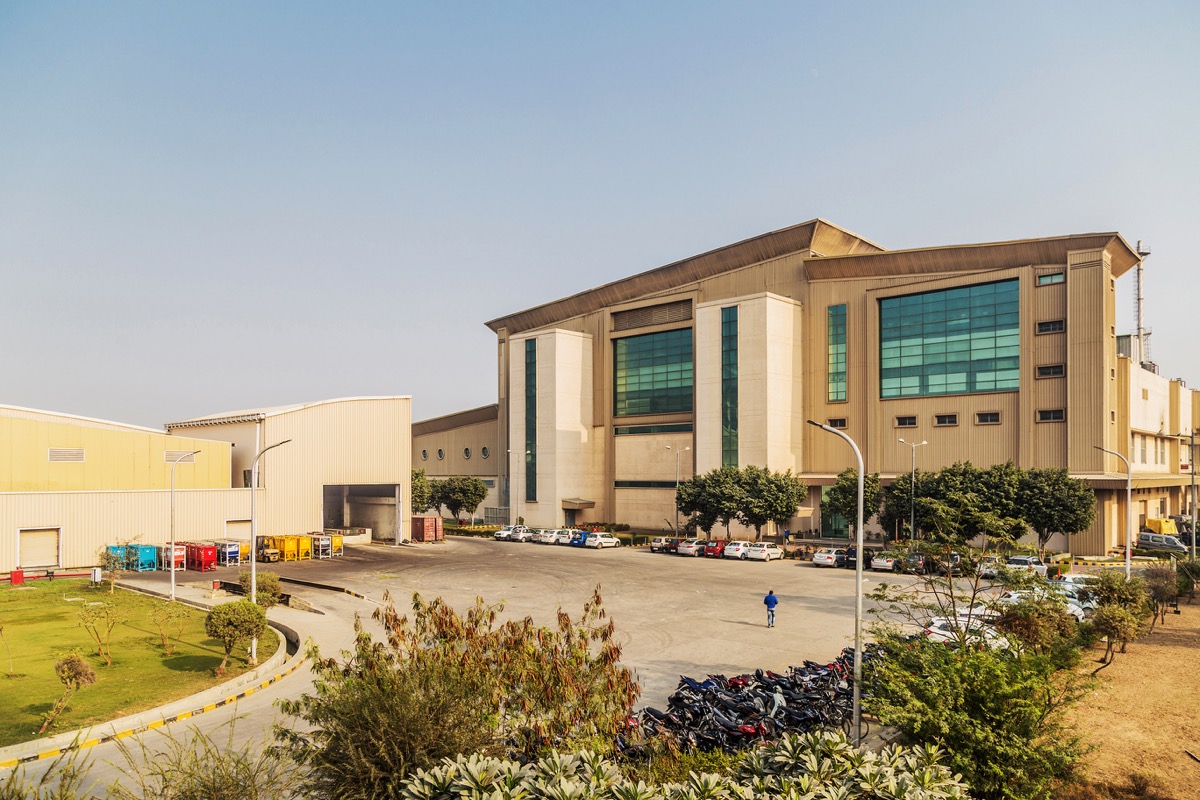 The HT-BURDA DRUCK Press Complex, Greater Noida
The HT-BURDA DRUCK Press Complex, Greater Noida
The Concept
The Burda-Druck press in Greater Noida,India designed by RENESA ARCHITECTURE DESIGN INTERIORS STUDIO, is a project on the seams of structural expressionism and contemporary industrial design. Industrial buildings such as the printing press complex have historically been lacking in architectural experience, having lived up to the stereotype of skeletal sheds with a rational spatial configuration centered around huge printing machinery.
RENESA sought to break away from this conventional image with a design that conceals the industrial nature of the space inside a contemporary facade and landscape. The challenge was to create a press complex that does not just celebrate the massive assembly of press machines, but also the workers and visitors that experience this space on a daily basis.
The structural layout of the interior glorifies the functional nature of the building, with a cohesive grid that encompasses the different pockets of spaces that are used in the printing process. At the core of this layout is the Gravure printing press, the complex working of which seemed less intimidating when thoroughly understood through the sequence of various technical processes involved. From the printing press, flanked by the ink and water treatment plants, to the final zone of loading and unloading, the team was able to optimize the machine bay to its full potential.
With an ambition to set an unequivocal example for industrial architecture in India, Renesa intervened on the facade in a playful and contemporary manner, in complete and surprising contrast to the structural and robust interior. The heavy orthogonal mass of the existing press building set the contextual tone for the Burda press building. Renesa sought to use the beige facade language to its design advantage, creating a facade that could reflect Burda’s true international and contemporary appeal.
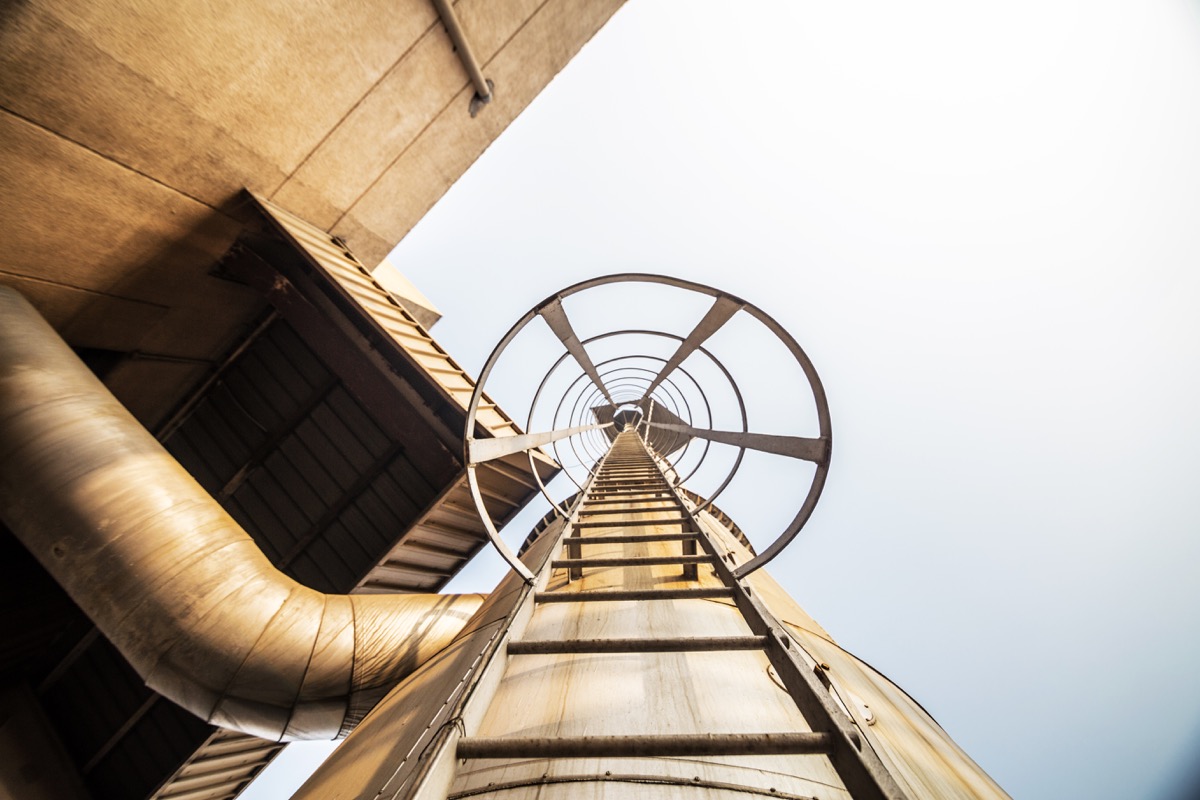 The striking silhouette of the press building is thus designed as an aggregation of heights and volumes, the rigidity of which is muted by glass fenestration of different shapes and sizes across the expanse of the facade. Light floods through these large rectilinear punctures into the expansive space of the shed that accommodates a range of uses under one roof. What has resulted out of this synergy between structure and design, is possibly one of the biggest modern press setups in India – a building that strives to question and redefine the idea of a press complex, and industrial architecture in general.
The striking silhouette of the press building is thus designed as an aggregation of heights and volumes, the rigidity of which is muted by glass fenestration of different shapes and sizes across the expanse of the facade. Light floods through these large rectilinear punctures into the expansive space of the shed that accommodates a range of uses under one roof. What has resulted out of this synergy between structure and design, is possibly one of the biggest modern press setups in India – a building that strives to question and redefine the idea of a press complex, and industrial architecture in general.
Drawings:
Project Facts
Project Time: 2010-2012.
Built Up Area – Covered area 15,000 sq.mts .(1,60,000 sq feet ) approx.
Design Team
Sanjay Arora – Founder| Principal Architect
Sanchit Arora – Studio Head Architect
Vandana Arora – Interior Designer| Decor Head
Virender Singh- Studio Technical Head| Architectural Assistant
Nivedita Gupta – Content Writer/Editor/Architect
Manav Dang – Architect
Consultants
Structural Consultant – Mr.S.V. Damle
Contractors – Ahuja Kashyap Pvt Ltd.
Photographer: Vibhor Yadav





















































































