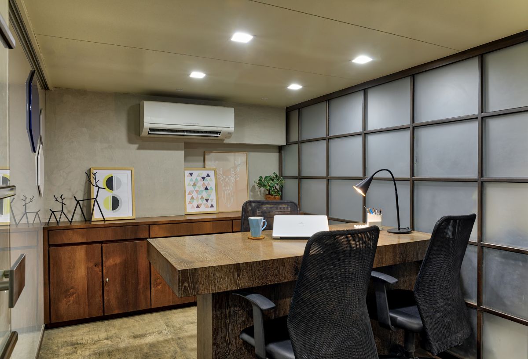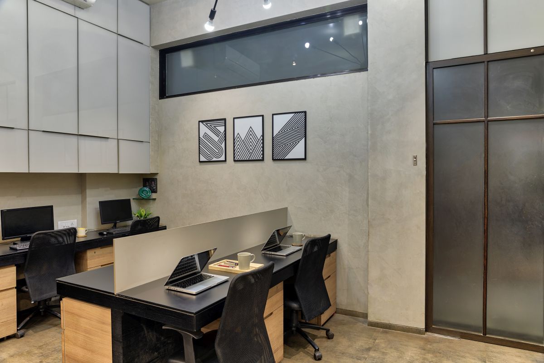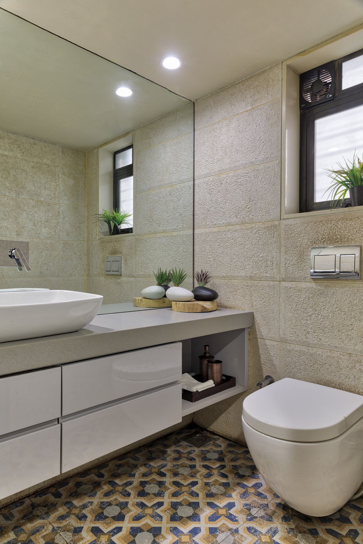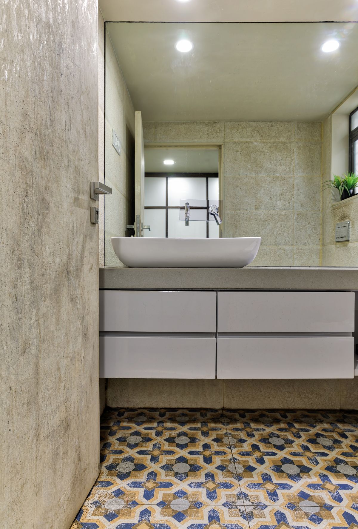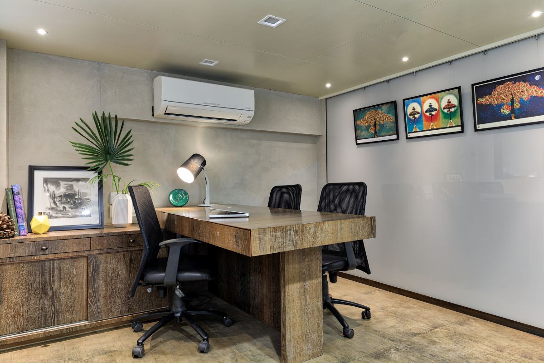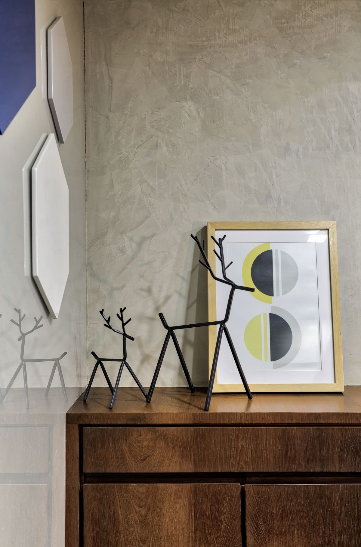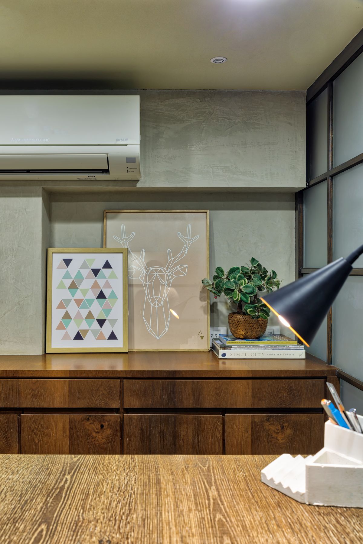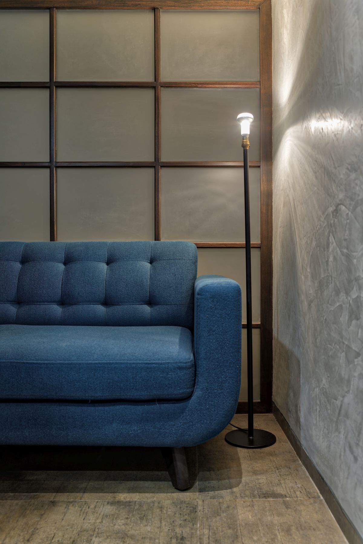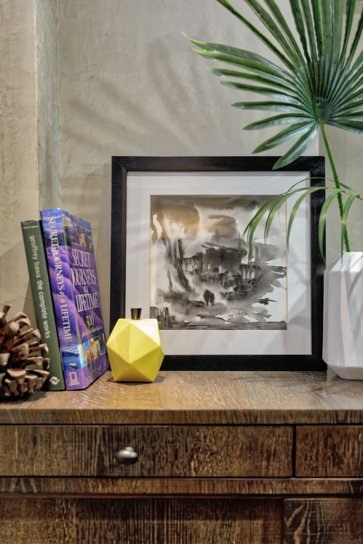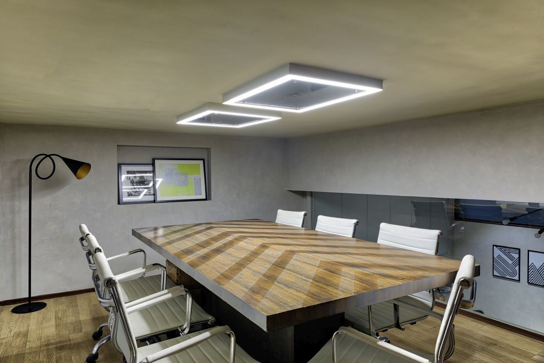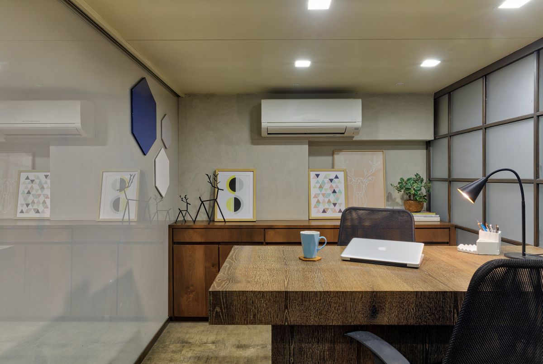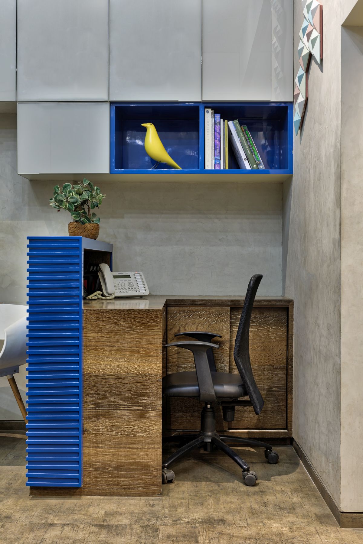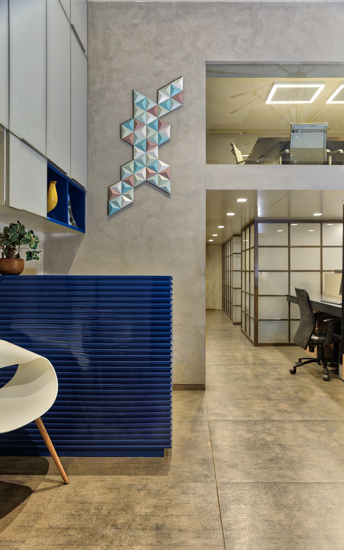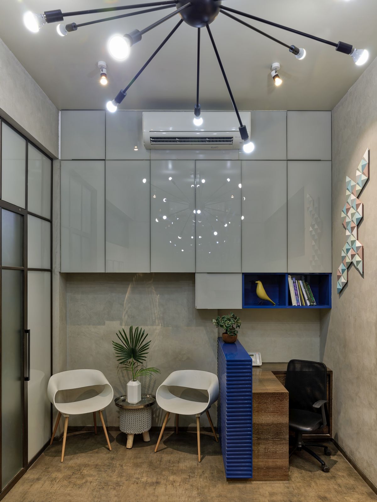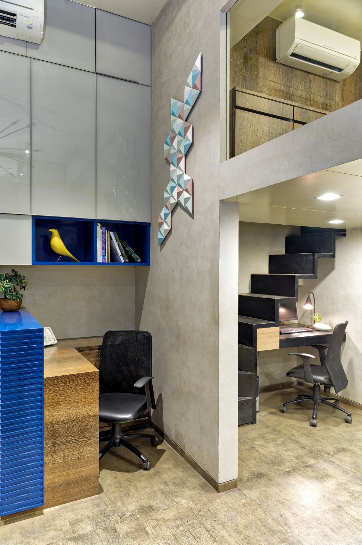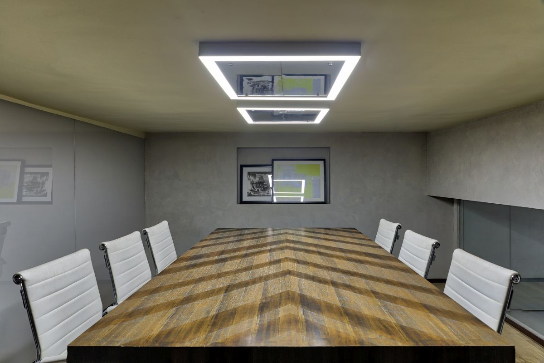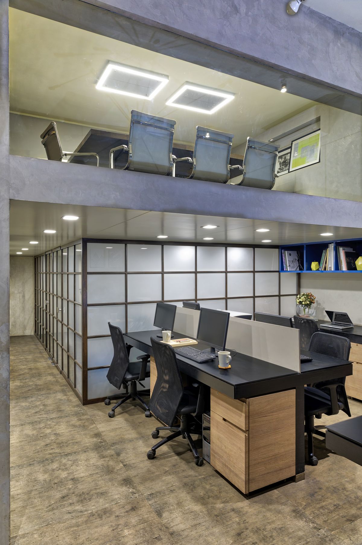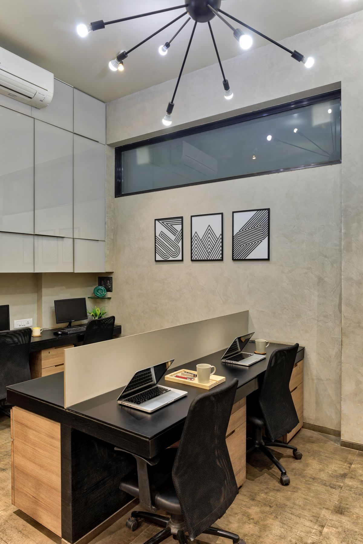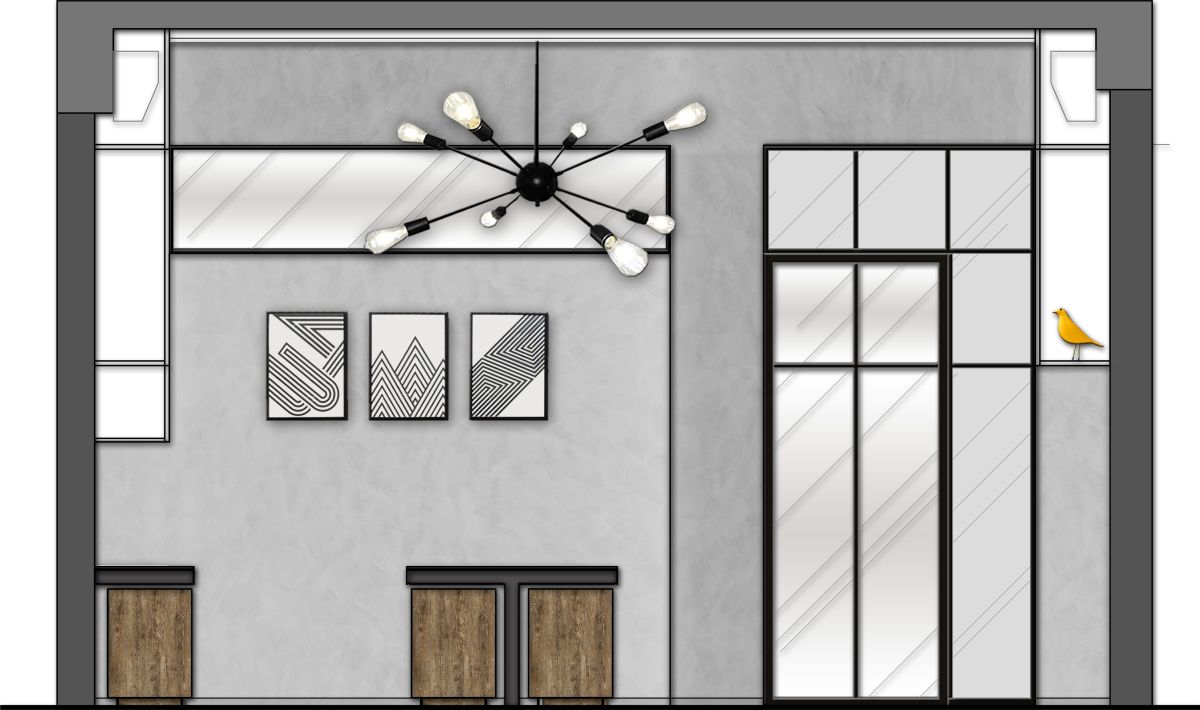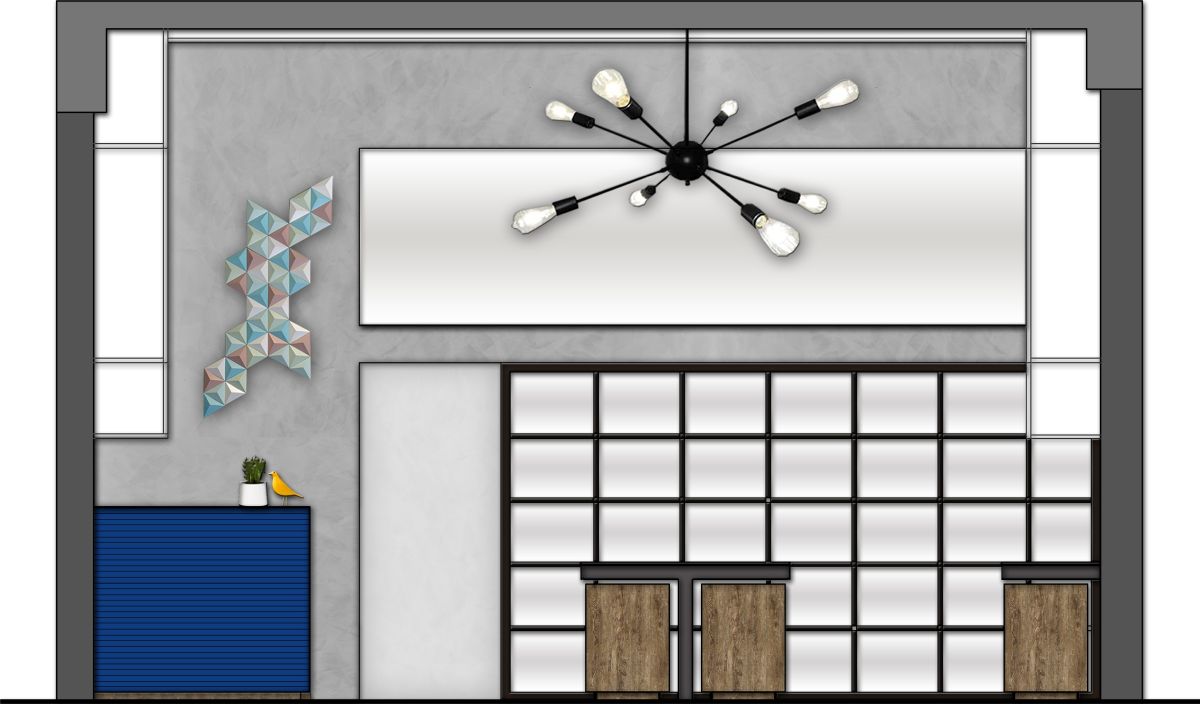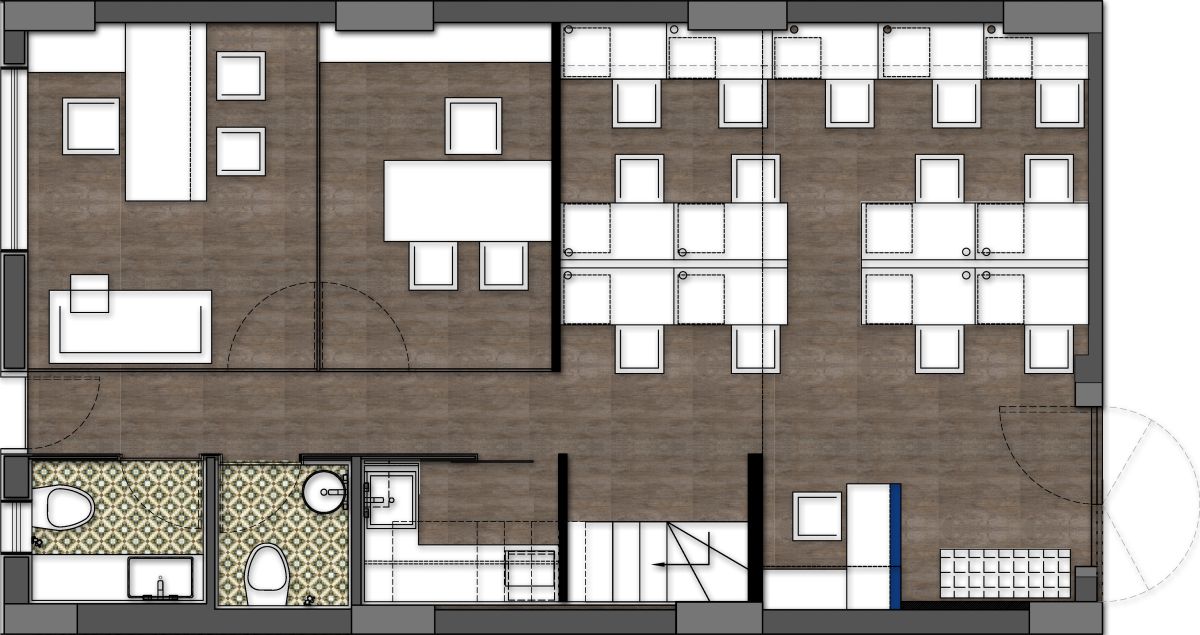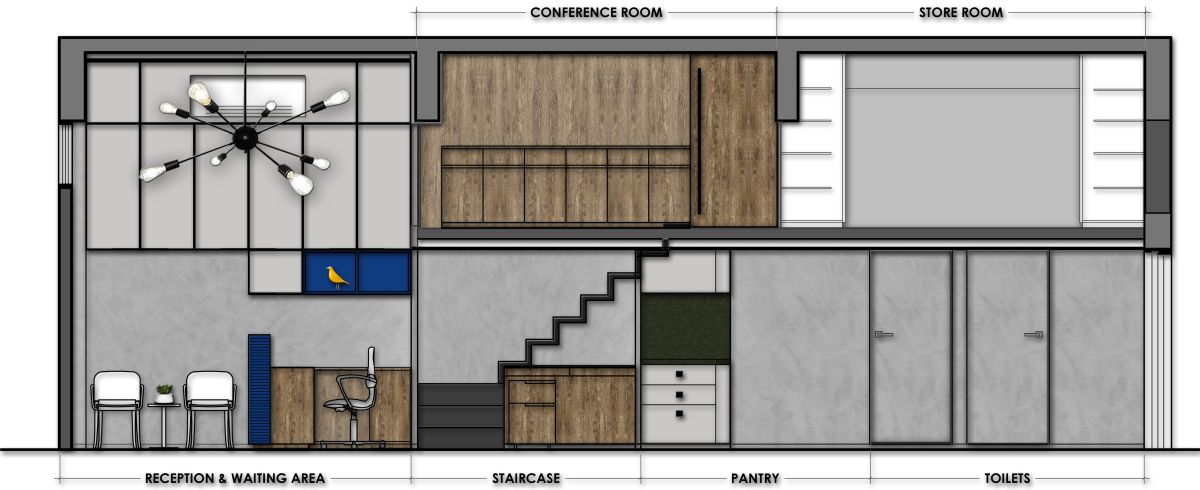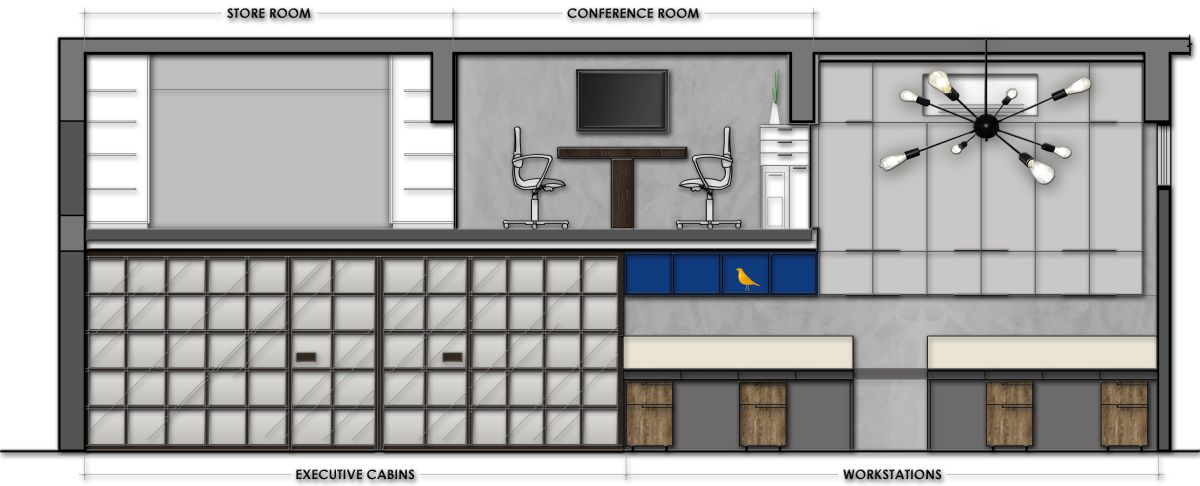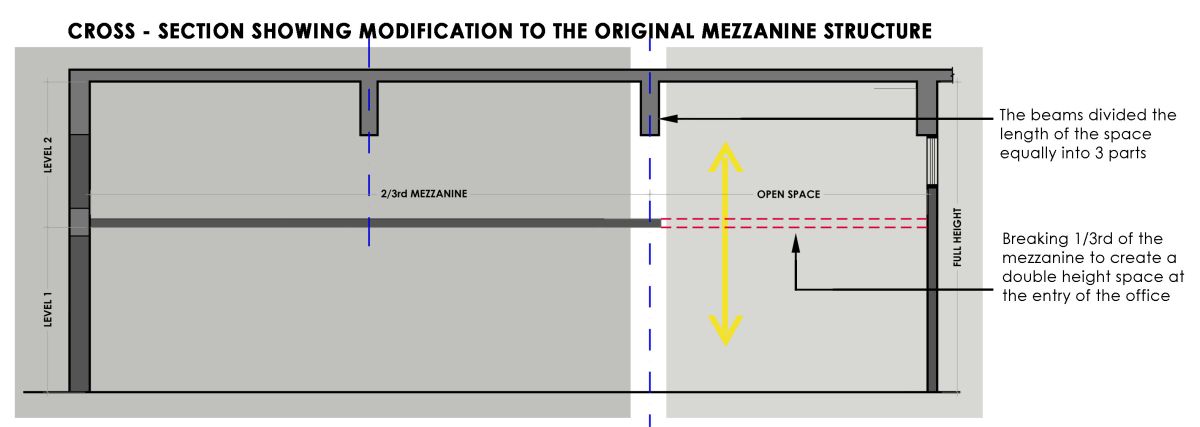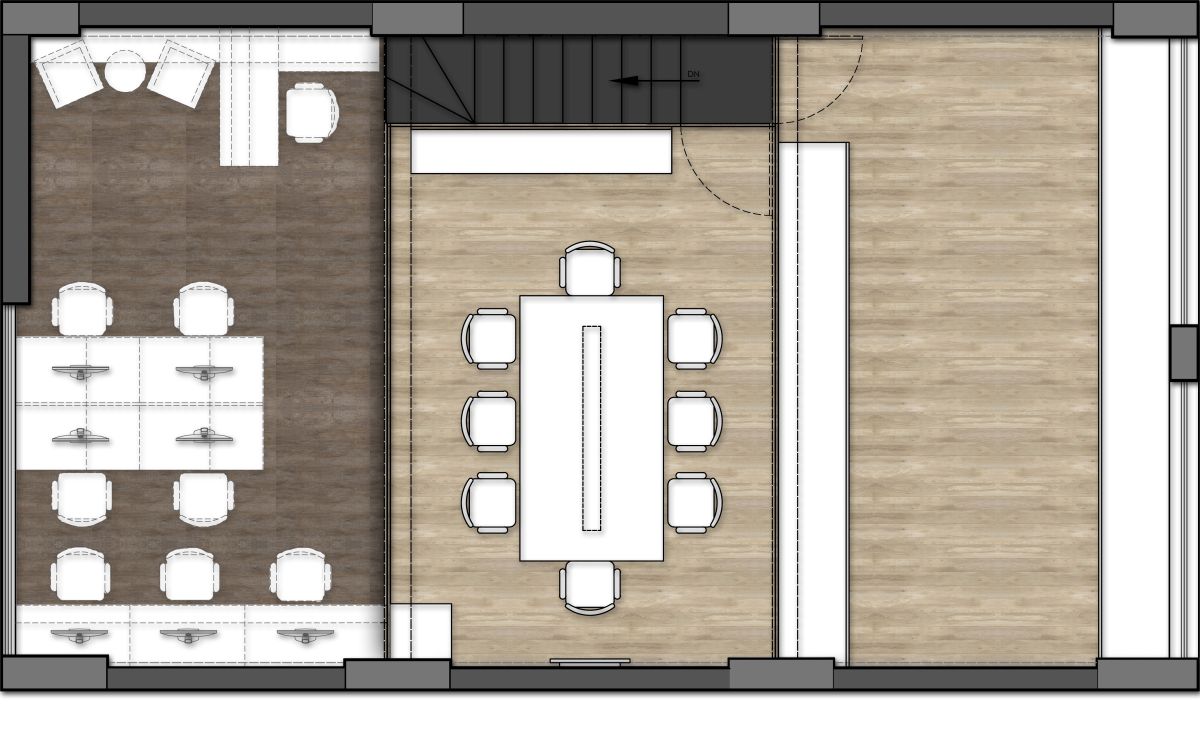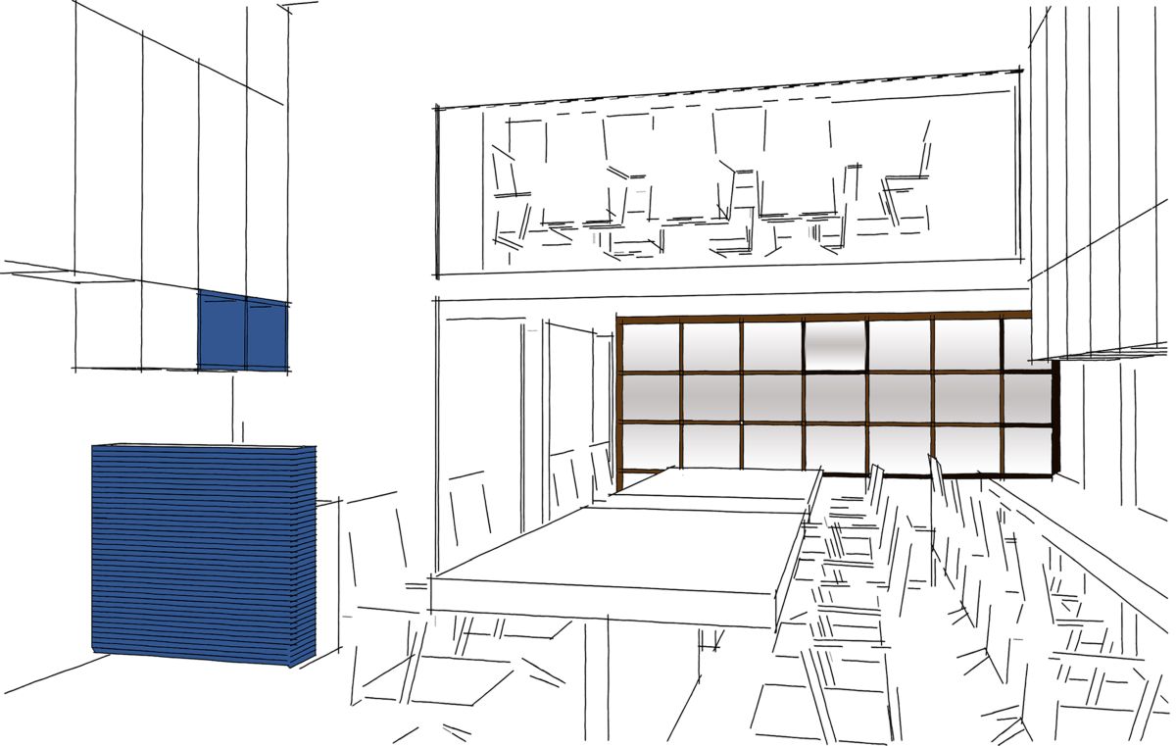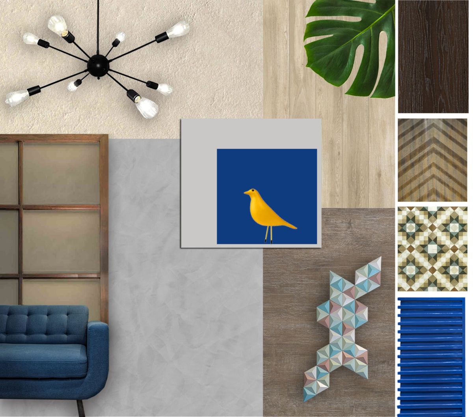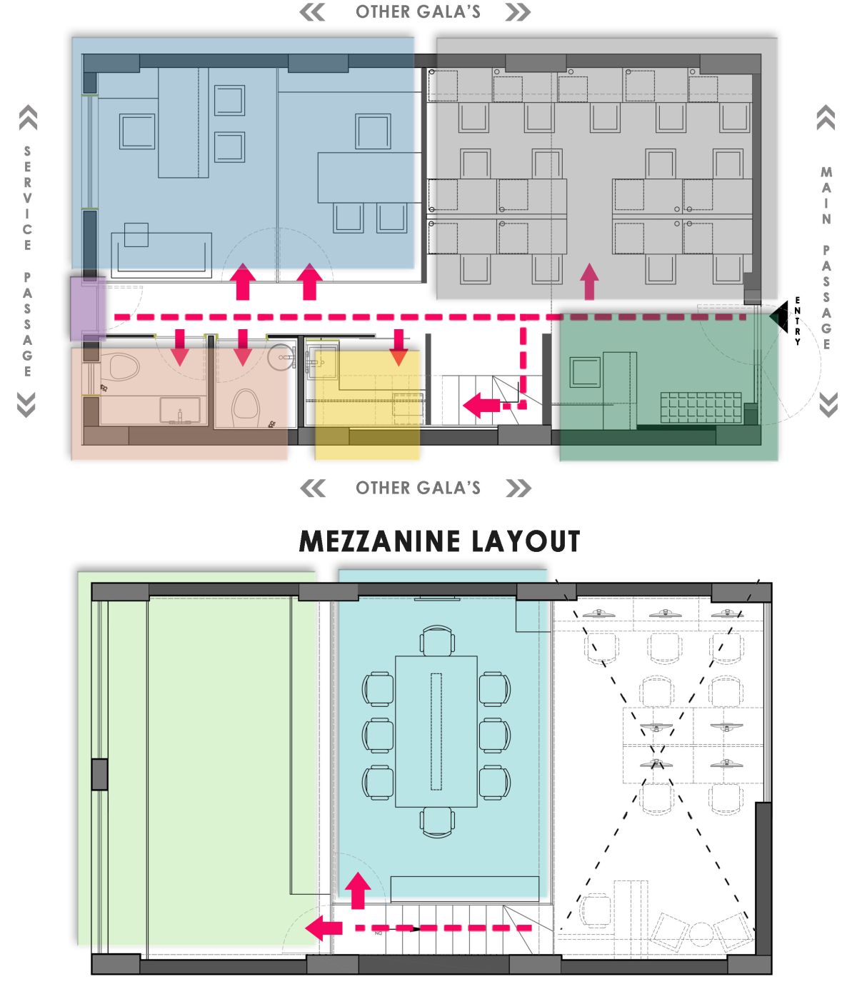Located in the bustling area of Lower Parel, this 750 sq. ft. site with a 500 sq. ft. mezzanine, is situated in an industrial estate composed of narrow unkempt passages and minimal natural light penetration. Nestled amongst this raw development, the site was transformed into a vibrant office space for an event management company with an employee strength of 15, 2 director cabins, a conference room and a storage room.
Since the nature of work of the client required an office space that seemed corporate, yet quirky and could be occupied comfortably for long hours, these parameters defined the dominating framework for design. The client’s daily business involved numerous products and samples that required a sound system and space for storage; it was therefore a prerequisite to ensure that the office space was clutter-free at all times. The design, as a result, is a mix of modern and functional office spaces mixed with subtle rustic finishes such as wooden tiles with an antique washed-out look, distressed veneer on furniture and concrete texture on walls. In accordance with the theme, the bathroom is finished in an antique finish with rough stone cladding.
As one steps into the office, from the narrow and dull industrial estate corridors, the vibrancy and contrast of the space refreshes and welcomes the visitor. The design scheme explores colours and textures. By introducing varied textures within the same colour tones, the space is a mix of subtle variety and dynamism. The subtle pops of blue add stimulating details to the space as well as reflect the brand identity. Since the space does not receive a lot of natural light, a palette of various shades of greys has been selected over darker colour palettes. Marmorino textured walls in grey, along with storage cabinets in grey back painted glass, along with the frosted glass all act in adherence to the decided colour scheme.
Linearity and a dominant monotone colour scheme forms the main elements of the design as well as the layout. Straight distinct lines not only demarcate zones, but also lead to the efficient utilisation of space by generating a grid-like partition system. The partitions have been clad with back painted glass, so that they double up as writing boards, and the storage units are located along the walls, with floor to ceiling height, seamlessly concealed with back painted glass as well, making the surfaces easy to clean as well as maximising the space available. This linearity is extended into smaller elements such as the slatted pattern reception table in accord with the overriding design theme.
As one enters the office, the mezzanine has been reduced by a third to create a double-height reception, a waiting area and the workstation space. The space then narrows down as one moves into the private cabins and meeting rooms. The lobby becomes the introduction to the entire space as one can view the layout span in front of them. The spatial planning and layout ensure an efficient use of real estate by focussing on creating maximum central area for the office and minimal passage space. The mezzanine houses the conference room as well as the storage space, whereas the area below the mezzanine houses the director’s cabin and utility spaces like the bathrooms and the pantry.
Each space has its own character, while remaining consistent with the design scheme, from two-toned veneer table for the conference room to the bold blue sofa in the director cabin, or the bright quirky tiles in the bathrooms, or in the form of colour blocking patterns on wall storage and additional details. Customisation, as well, has been an essential element in the design process. A pastel-hued 3d form wall art for the reception area was crafted with MDF panels, designed bespoke for the site. Another instance of customisation in the project is the 8 ft wide chandelier crafted in metal that can be experienced from the conference room as well as the reception area.
Drawings –
Project Facts –
Location: Mumbai
Completion date: January 2018
Title of Your Project.: The Grey Matrix
Select project category: Commercial Building
Project Status: Completed
Project Location: Lower Parel, Mumbai
Name of the Firm: Studio NACL
Name of the Principal(s): Natasha Aggarwal
Typology: OFFICE
Name of Client: VPLAN UNLIMITED
Name of Client’s Firm: VPLAN UNLIMITED
Site Area (sq ft & sq m): 1100 sft / 102 sqmt
Start Date: SEPT 2017
Completion Date: JAN 2018
Photographer: PULKIT SEHGAL
PRODUCTS / VENDORS
Glass – Glass Kraft
Sanitary ware / Fittings – Jaquar
Flooring – Belleza
Fixed furniture – on site
Sofa –NACL
Chairs – Star Decor
Air Conditioning – Mitsubishi
Studio Licht- led lights
NACL – Starburst chandelier
Basic paint – Asian paints
Textured paint–Micasa/ San Marco
CONSULTANTS
Electrical – Prithvi power net
Civil – Manish Interior
HVAC – Weather cool
Plumbing – Manish Interior
CONTRACTORS
Electrical – Prithvi power net
Civil – Manish Interior
HVAC – Weather cool
Plumbing –Manish Interior

