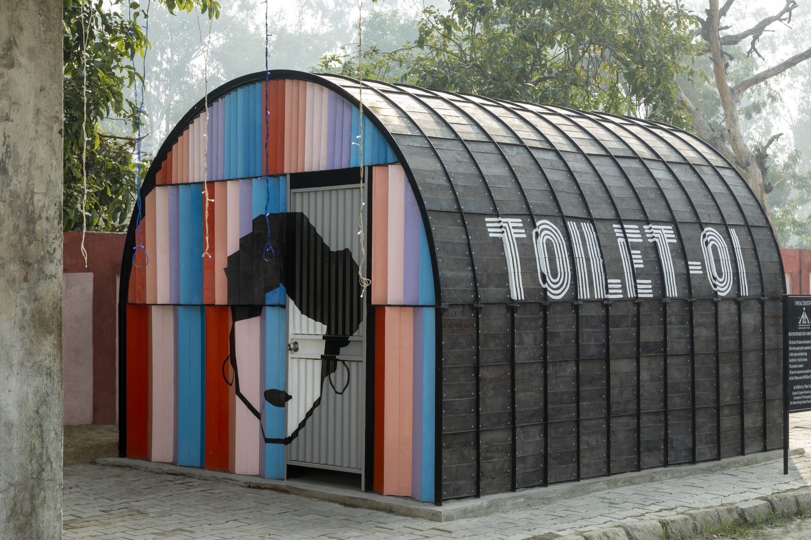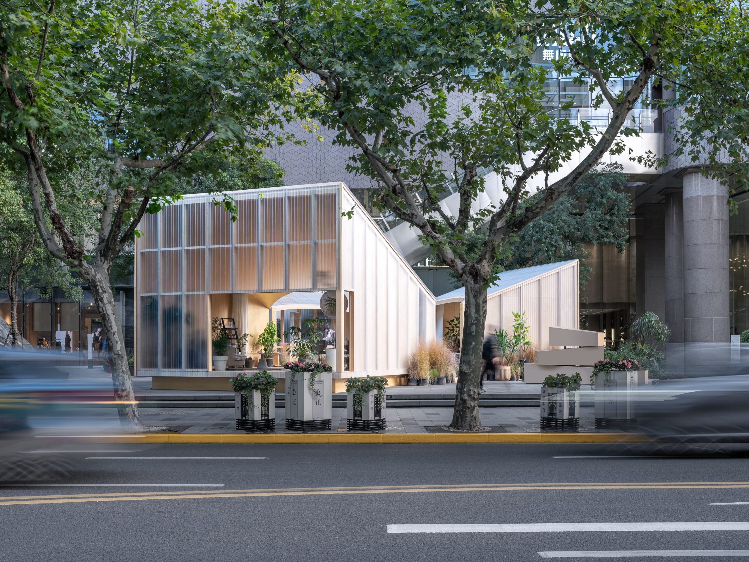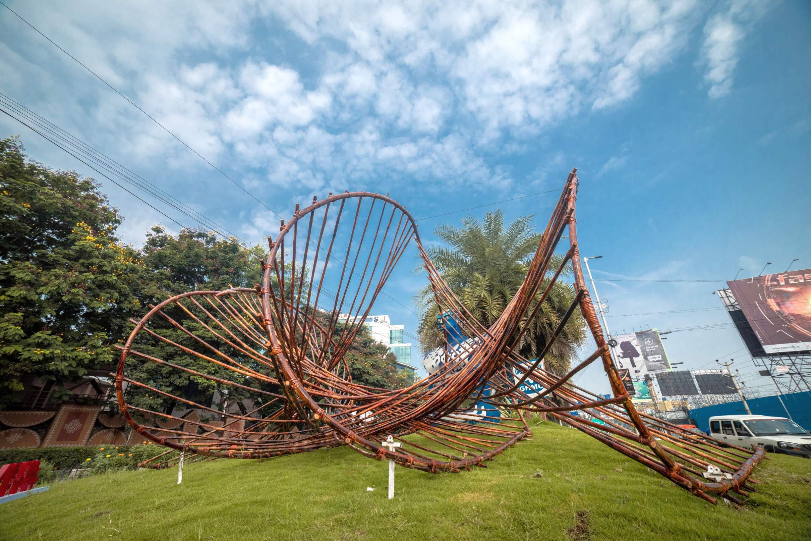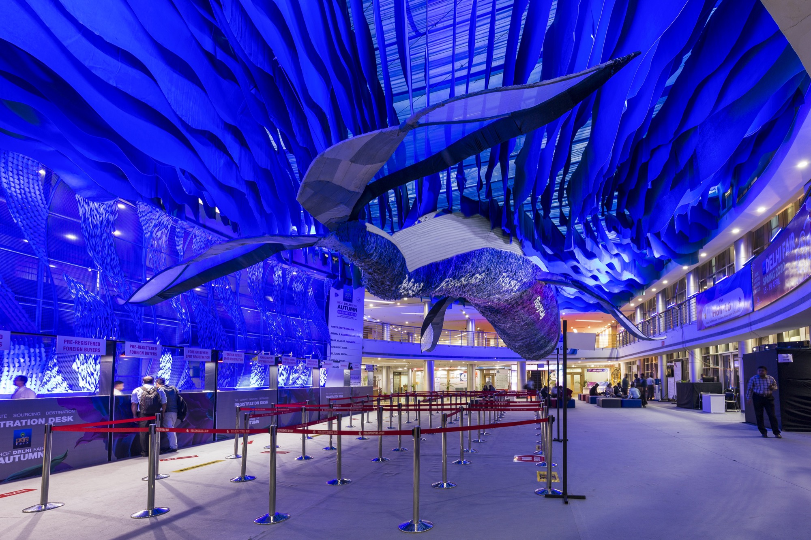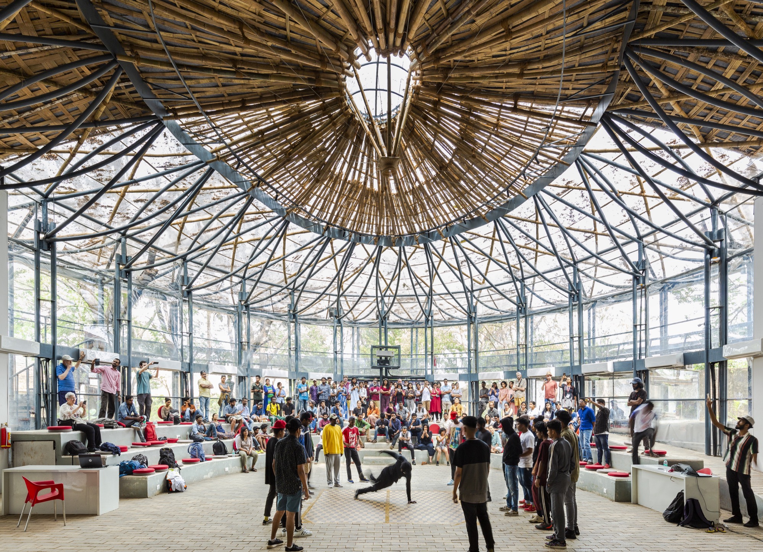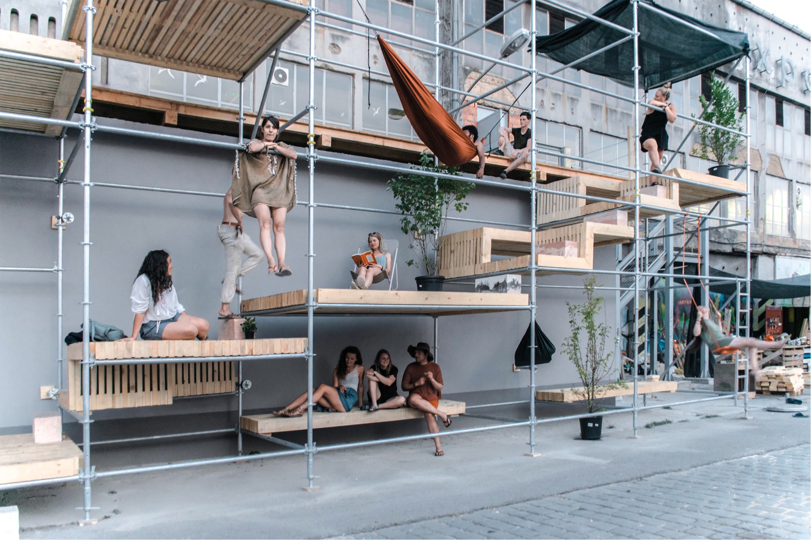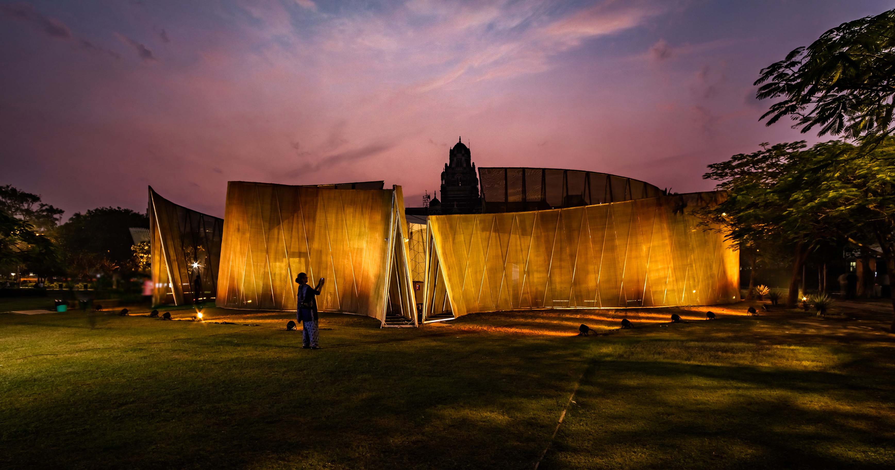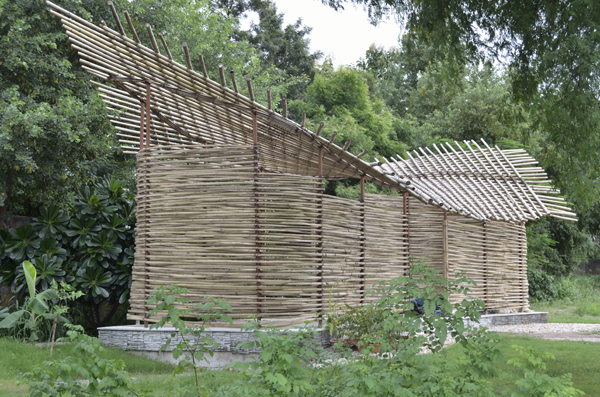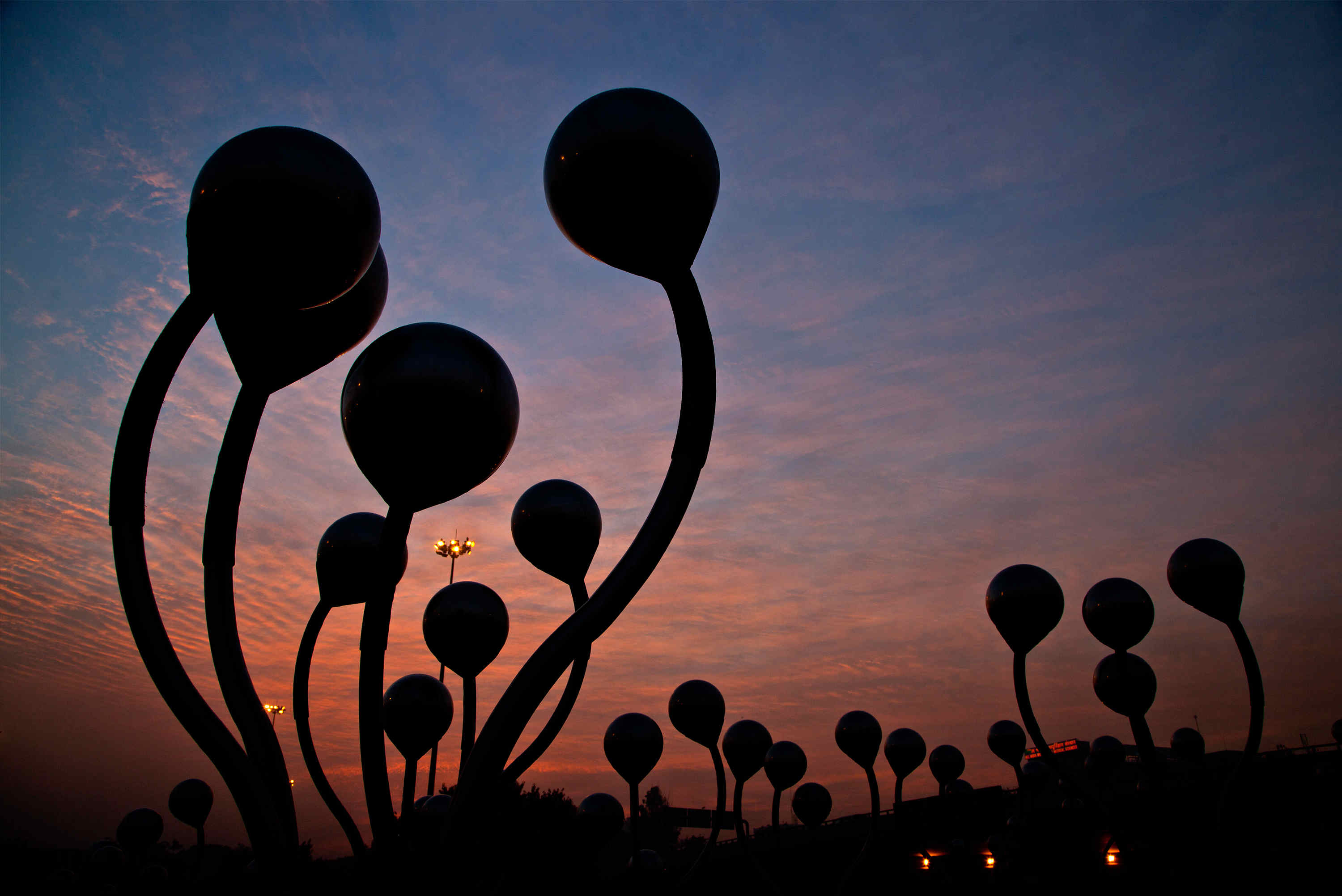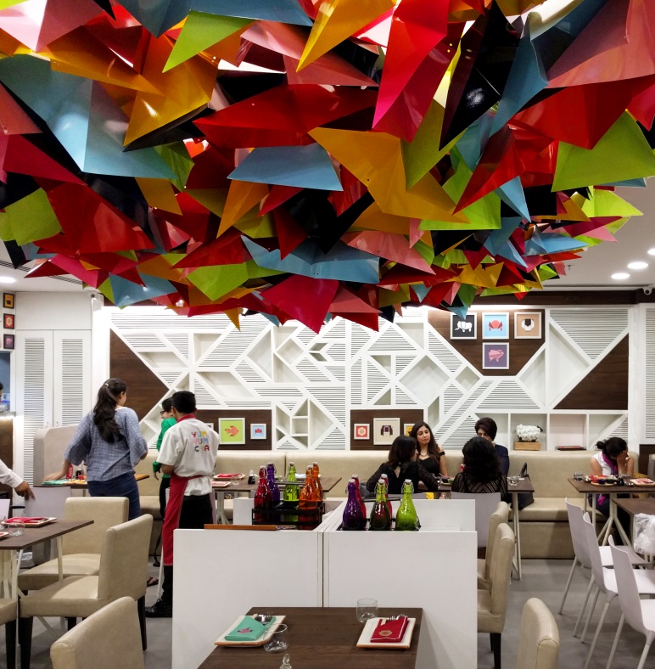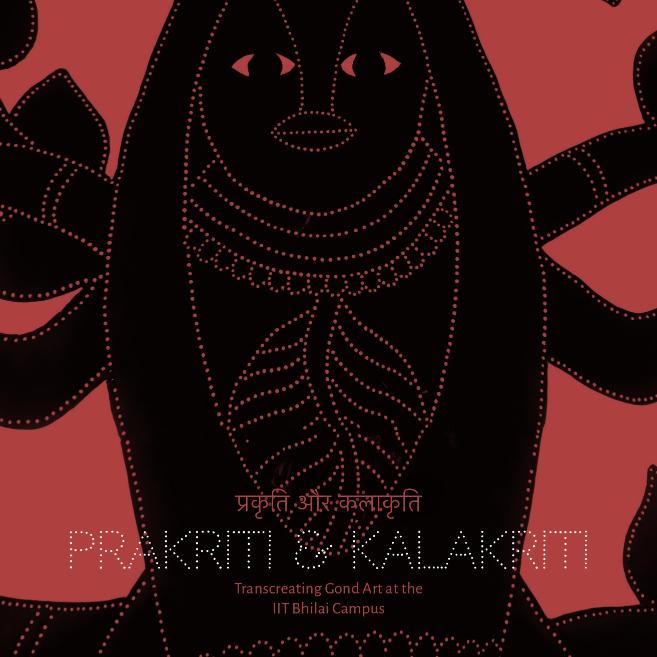
Prakriti and Kalakriti | Transcreating Gond Art at the IIT Bhilai Campus
Prakriti and Kalakriti, at IIT Bhilai are an acknowledgement of the people who have inhabited this land for many generations.
They are a celebration of their culture and an attempt to assimilate it in an institute of higher education – a gentle but constant reminder of everything that is and has been in the vicinity since time immemorial.

