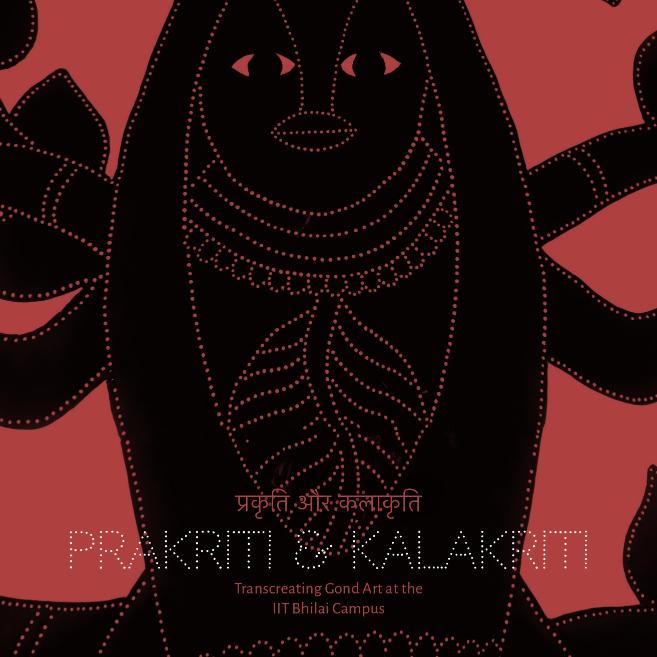
Craft is a repository of our culture; living traditions that bear testimony to our collective wisdom, knowledge and skills in creating beautiful objects and spaces. It is the shared skills of communities that live and work together to create collective expressions of art. It bears witness to our values and our commitment to coexist with nature on the land we have inhabited through ages.
The confluence of Craft with Art, Design and Architecture creates new opportunities; and accords it the impetus to explore new techniques, skills and tools – a confluence, that thrives in the synergy of new ways of thinking that is rooted in the old – an expression that is shared and owned by a larger community, installed in our public spaces.
The works of art at IIT Bhilai are an acknowledgement of the people who have inhabited this land for many generations. They are a celebration of their culture and an attempt to assimilate it in an institute of higher education – a gentle but constant reminder of everything that is and has been in the vicinity since time immemorial.
– Sibanand Bhol
Man and Nature: Building Memories Through Myth and Art
The Idea
The first glimpse of the 344 acres of land allotted to IIT Bhilai was picturesque, with many mature trees and a number of water bodies – both natural and man-made. With the constant endeavour of the firm to build contextually and preserve existing site features, an apposite design strategy was to preserve and enhance the quality of this space through the built. Hence, our design proposal sited the academic core within the site constraints of the existing large water body on the south, irrigation canal on the north, a small place of worship under a large banyan tree to the west, and a water body on the east.
The Academic Core was envisaged as a series of buildings of varying scale. Strung together, and lending a human scale to this configuration was a two-level walkway connecting them. This link was designed to provide universal accessibility at two levels. The buildings and vehicular movement are limited to the outside of the walkway with the sacred panchamahabhutas – the five basic elements of life – preserved within the inner core. The existing trees along with the new indigenous species helped create the sacred grove or ‘Pen-thana’ in the local Gondi language. Metaphorically, the corridor is the fine line separating the inner and the outer world. The pedestrianized inner core lends itself to various formal and informal activities, outdoor classrooms in smaller clusters, congregation spaces using the existing level difference, as well as contemplation spaces by the water. The site being in Bhilai, the immediate memory recall for many is the Steel Plant, and hence the decision to use structural steel as the material for the walkway.
On fulfilling the functional requirements, another dimension of this corridor unfolded. Being familiar with the paintings and metal craft of the Gonds of this region, the intent was to integrate and celebrate the local craft along the approximately kilometer-long walkway. The visual of the tree of life located at intervals helped convey the idea of metal art panels along the walkway in the initial stages of design and approvals.
The Development
Ms.Purnima Rai, then President of the Delhi Crafts Council, and a qualified architect working in the crafts sector for decades, was very receptive to the idea, and a brief for integrating art into the built area became an inherent part of the construction tender. The job was assigned to M/s L&T as the principal contractor. The intention of showcasing art on this project materialized largely due to the foresight of Ms. Jyotsna Joshi, the then Chief Architect and Head Finishes (RBF) L&T, who was sensitive to the importance of showcasing art integrally. She coordinated with all the stakeholders to appoint Collective Craft from amongst the list of four nominated agencies, getting them on board promptly, and provided enough time for research, planning, prototyping and finally, production.
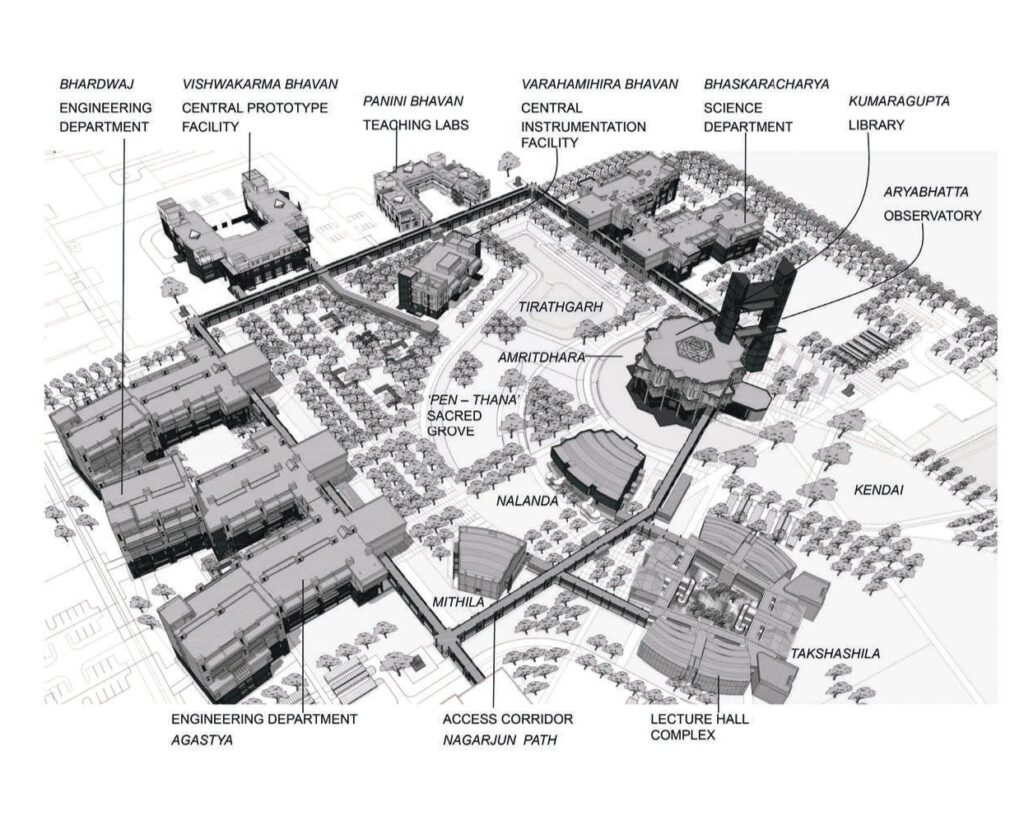
Sibanand Bhol of Collective Craft, as the curator, with the support of art consultant Sunita Kanvinde Malpani, integrated the architects’ intent with the artist Ram Singh Urveti’s drawings and the artisans’ skill with metal work, to create over 150 panels depicting the myths and beliefs of the people of this region, who revered nature in its myriad forms. The translation of the ‘2D’ Gond painting to ‘3D’ metal craft has been explorative and successful. The play of light through the different types and sizes of apertures/indentations is striking, both during day and night. This collection is undoubtedly a great repository.
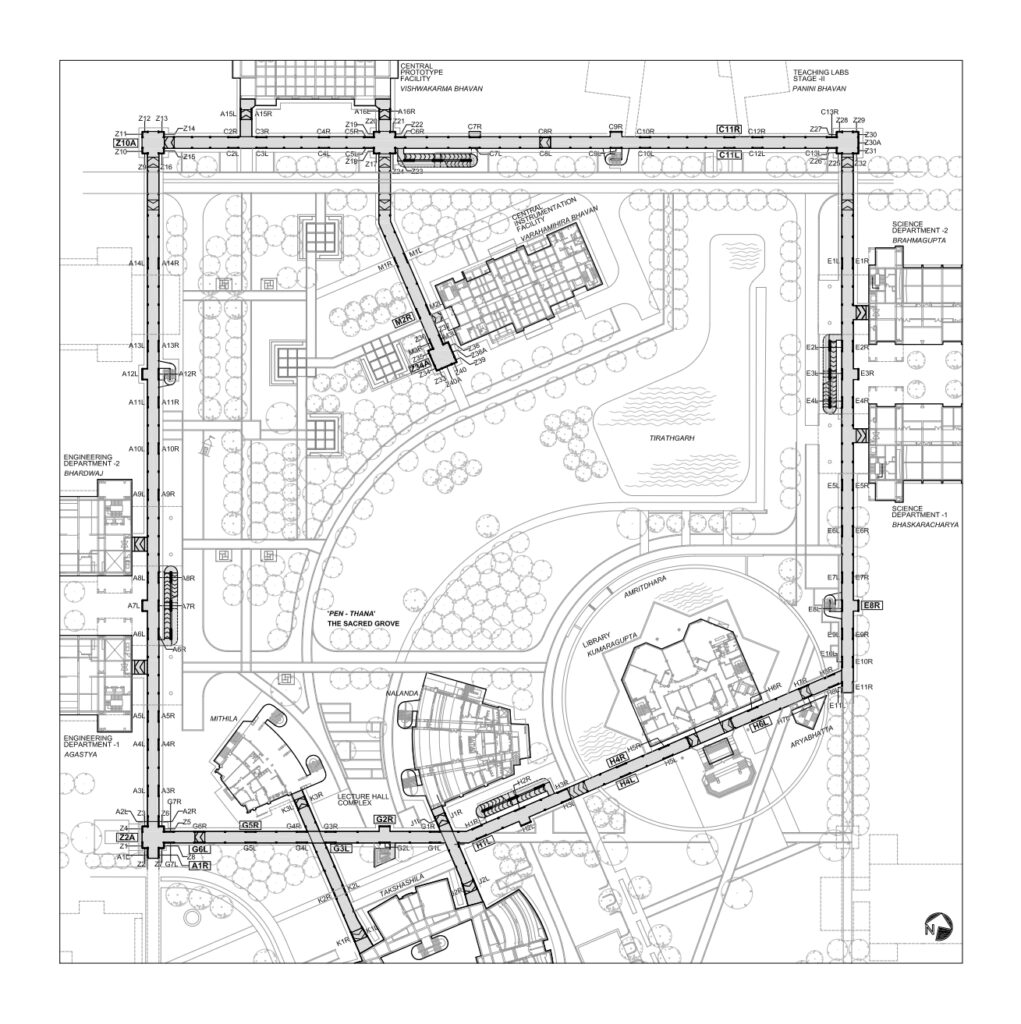
As a design firm, we are absolutely elated at having succeeded in integrating this art treasure within the built environment of a technology campus. It is a celebration of interdependency and the synergy of man and nature, as well as a celebration of the craft skill of the local people and preservation of the local beliefs and culture. It is also about support to the local artists and craftsmen. We are optimistic that this interface will help the many generations of students graduating from this campus to build memories, appreciate the art and cultural context, while living sympathetically with nature.
We are very grateful to team IIT Bhilai, especially its founder Director, Prof. Rajat Moona, and the current Director Prof. Rajiv Prakash for their faith in the idea and for supporting this proposal. Our sincere thanks to Mr. Anurag Kumar SE, CPWD and his team for their assistance in making the dream a reality.
We are grateful to Peeyush Sekhsaria for accepting to photograph the panels at very short notice.
Vinay Jain, the designer of this brochure with a highly sensitive and artistic approach, helped stitch the design idea, the process and the images effectively for sharing with a larger audience. It is always a very humbling experience to interact with Vinay and we are very grateful to him.
And of course, without the support of the able team of colleagues at Kanvinde Rai & Chowdhury, and our team of consultants, none of this would have been possible. It really took a whole army to make it happen and it is our hope that it will be preserved for posterity.
Sanjay Kanvinde & Tanuja B.K. ; Kanvinde Rai & Chowdhury
The process of making at IIT Bhilai
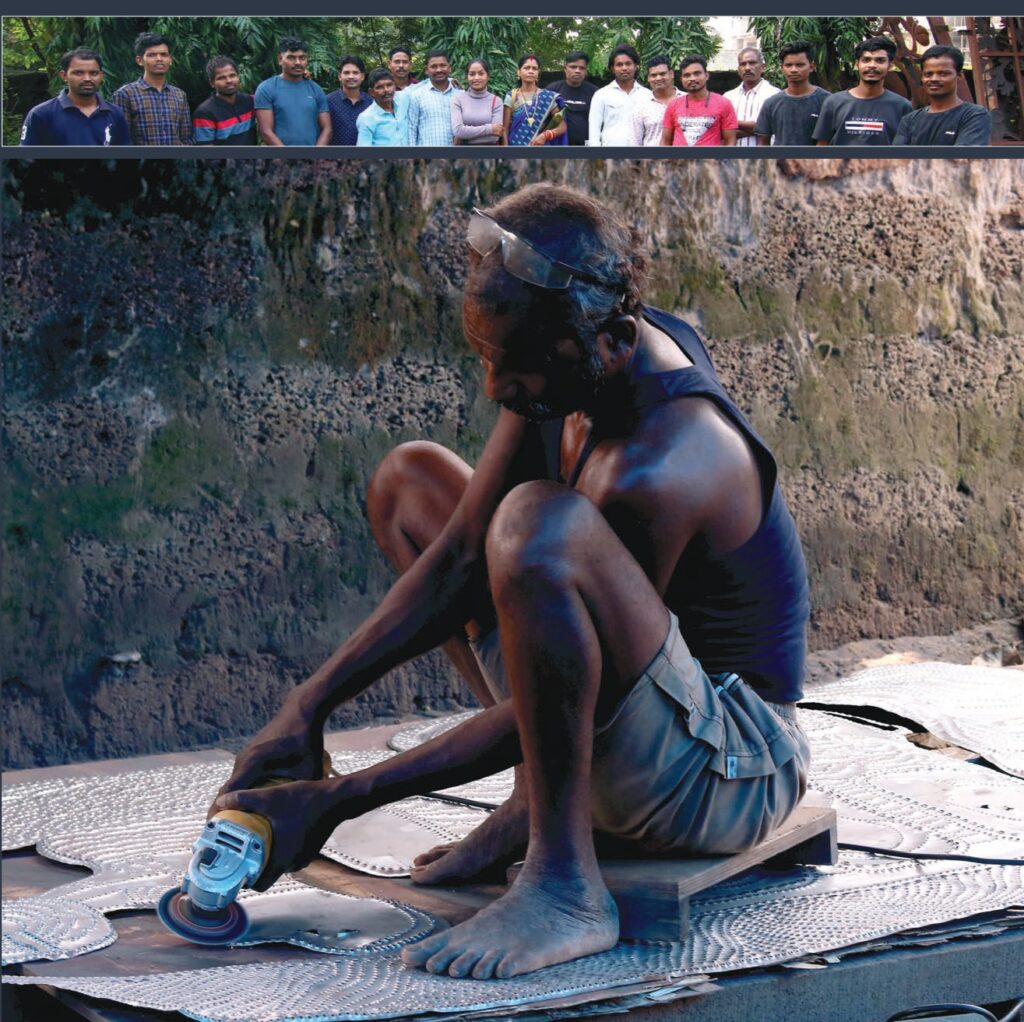
The initial framework for design clearly established that both – the Craft traditions, and the artisans must be local to the state of Chhatisgarh; parameters that were non-negotiable to ensure an authentic representation of the local culture.
The Artists and the Artisans
Gond Art and Wrought Iron Craft
The Design Team selected Gond Art for its rich visual vocabulary of the tribal culture of the Gonds – myths, legends, fables, tattoos, music, clothing and everything else. However, this artwork had to be manifested in a medium that was not ephemeral, and could withstand the heavy rain and the scorching sun of an outdoor location.
The solution lay in employing artisans of the Wrought Iron Craft centered in and around the Bastar region. The patterns in Gond Art were rendered through punched holes in sheet metal, a process that added little depressions to the sheet and made it structurally stronger. The sheets were then hammered to shape; sharp edges and projections were grinded off, and welded onto a base frame. The artworks in metal were protected and finished with a primer and paint at several intermittent stages to prevent rusting.
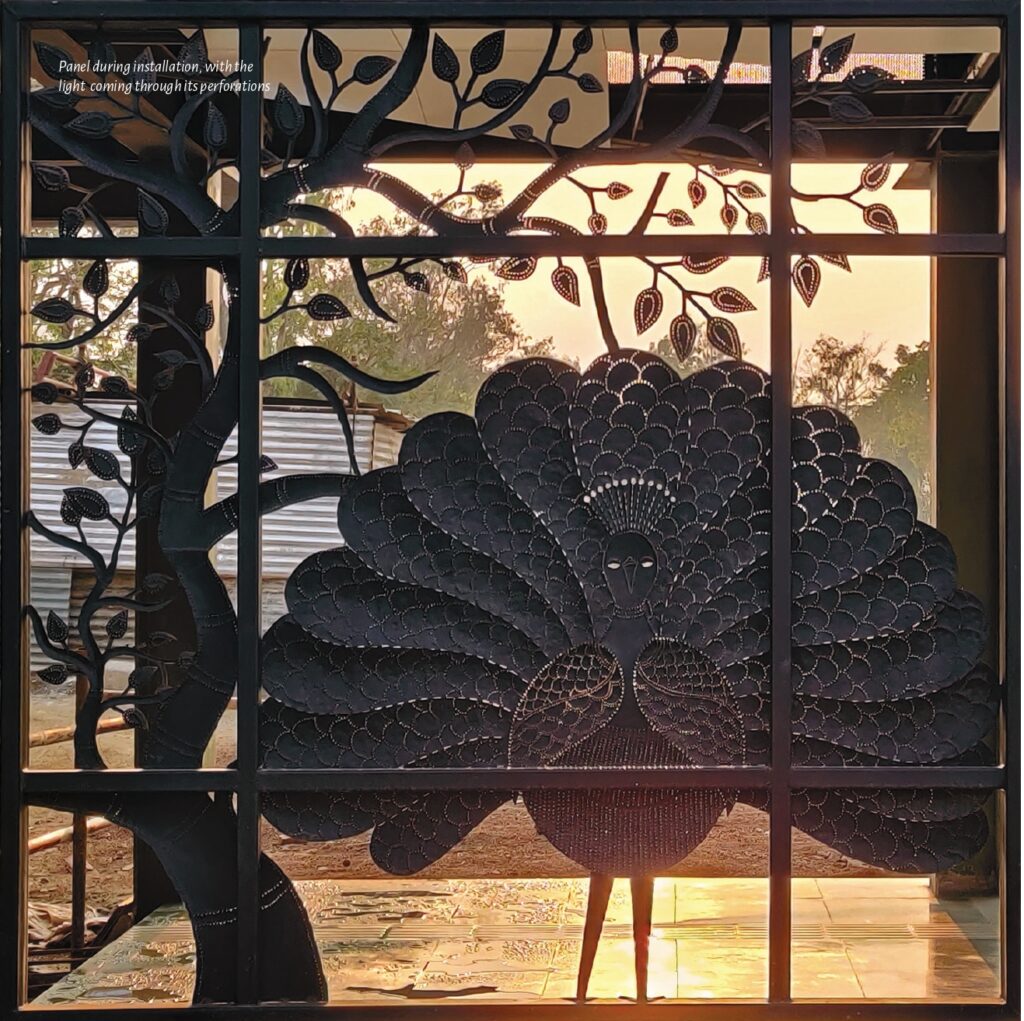
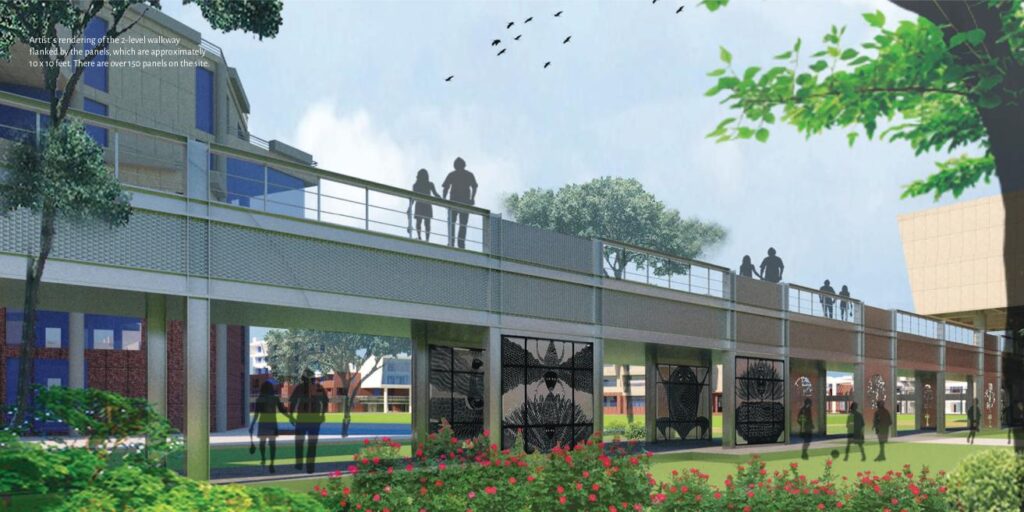
A construction site can be harsh, and living and working conditions could be difficult for people engaged in craft production. While the team of Artists worked from Bhopal, the entire production of the metal works was completed at the Collective Craft studio in Cuttack, Odisha. A team of 27 artisans from Kondagaon worked over a period of six months to complete the artworks, which were then transported and installed at the IIT Campus in Bhilai.
The artisans were assisted by a team of welders and painters from Odisha and closely guided by the team of Design and Production managers.
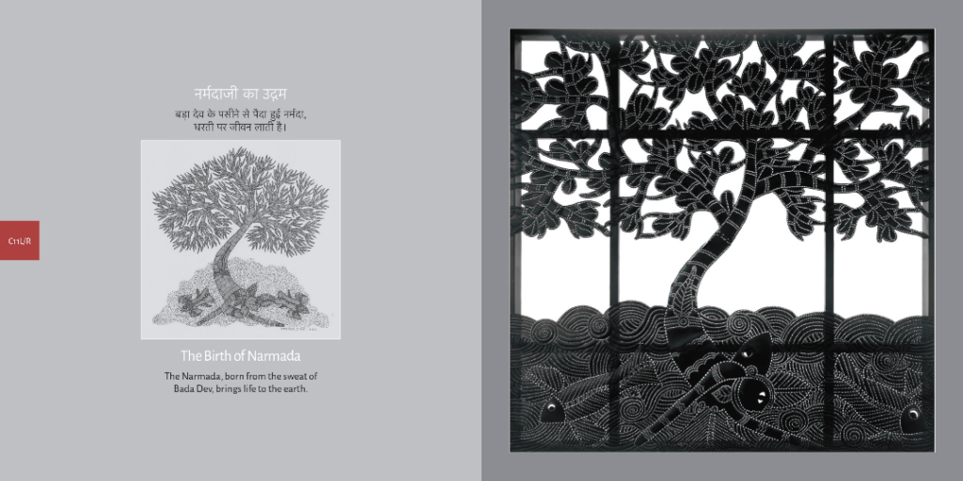
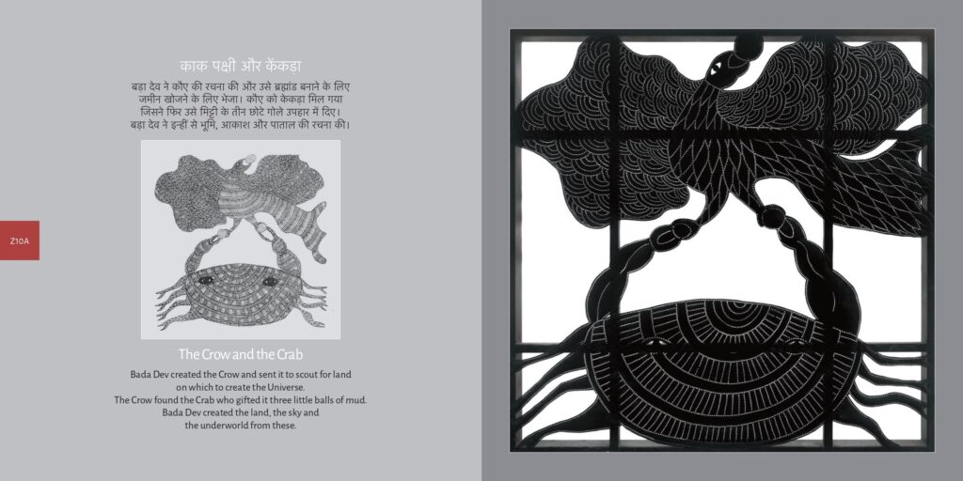
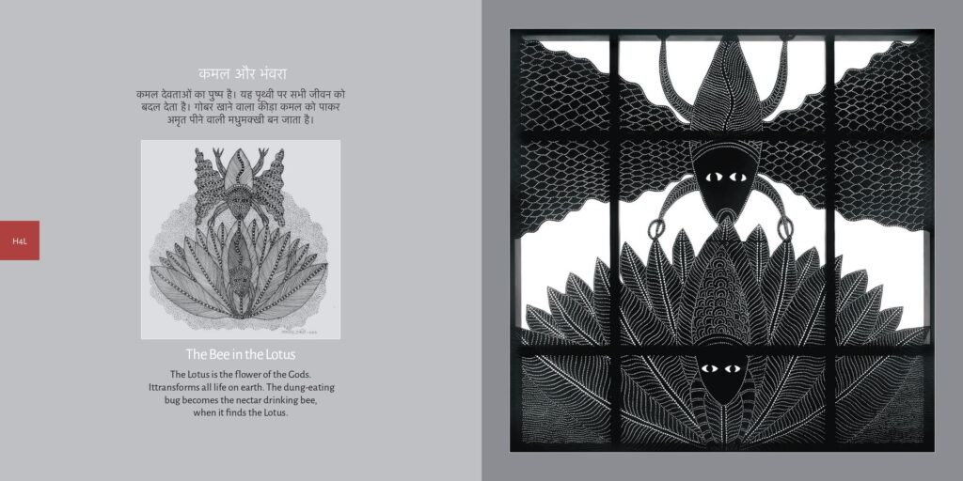
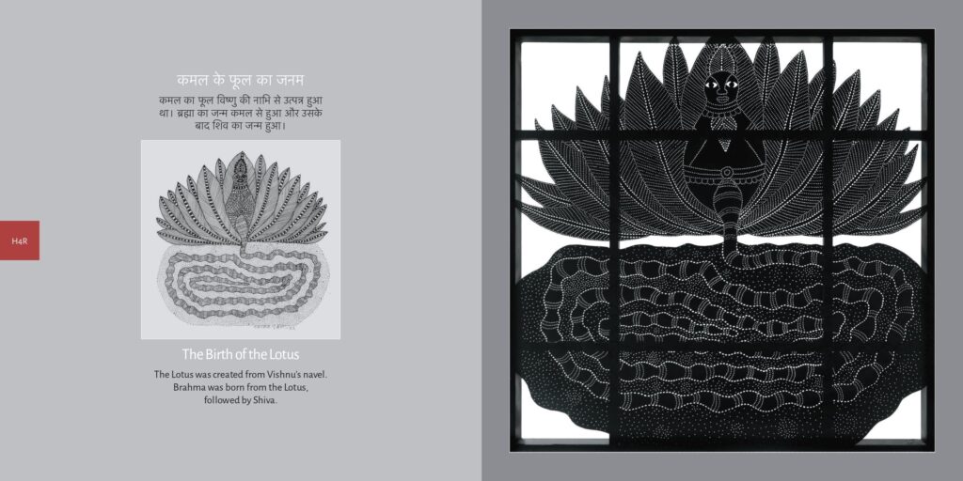
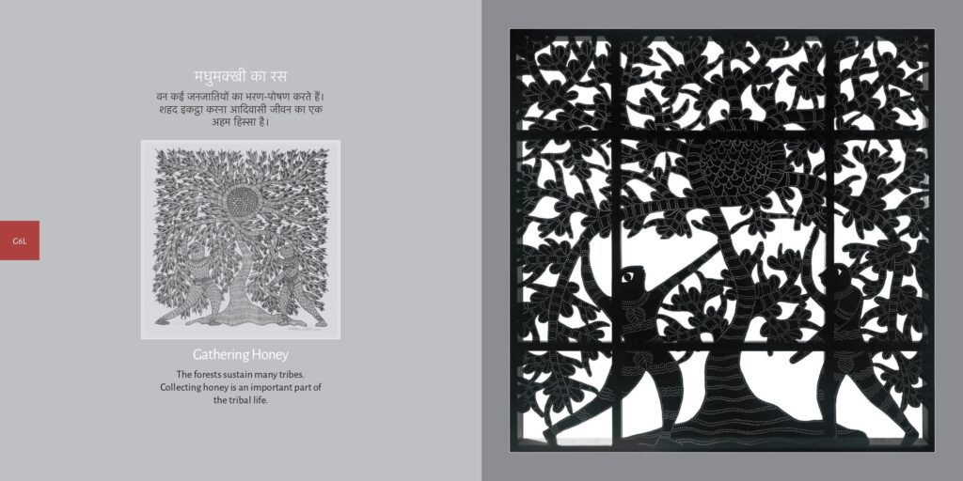
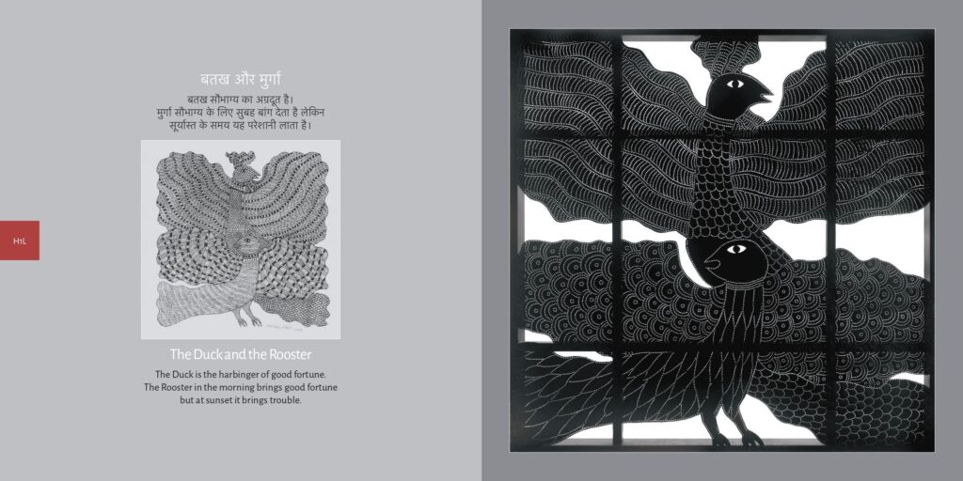
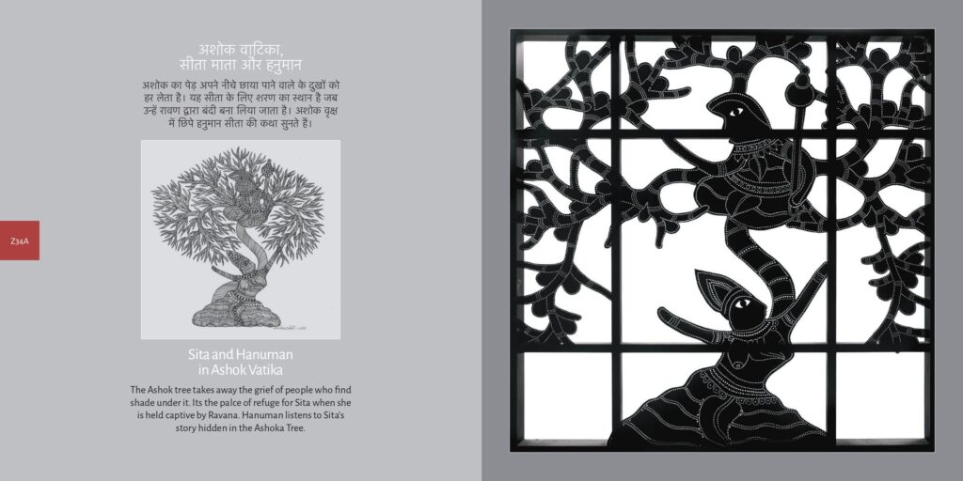
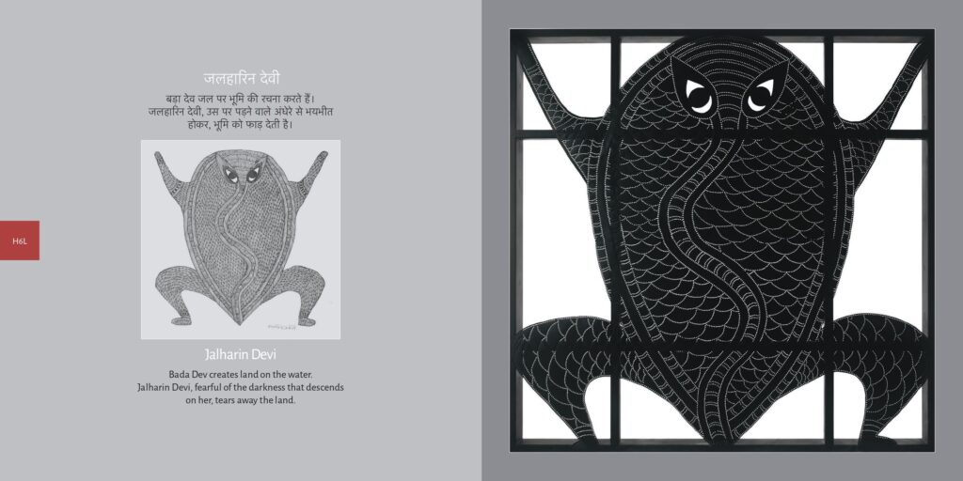
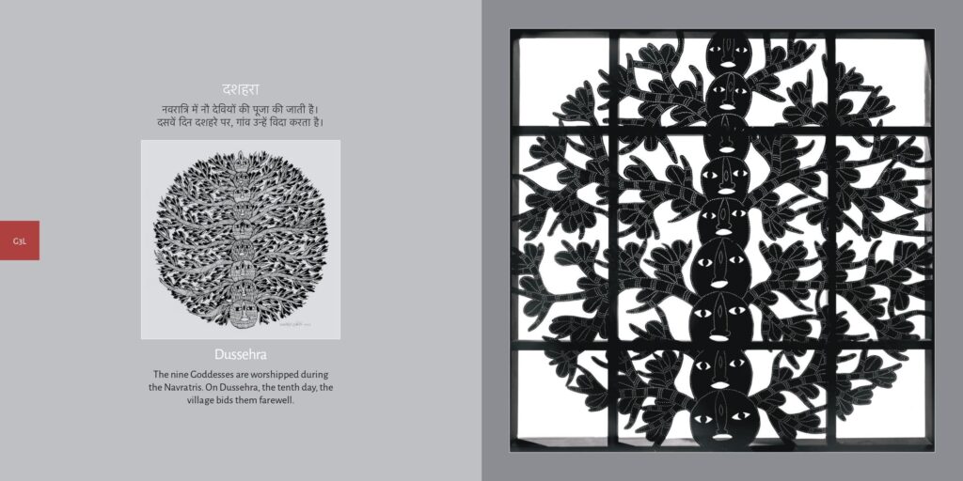
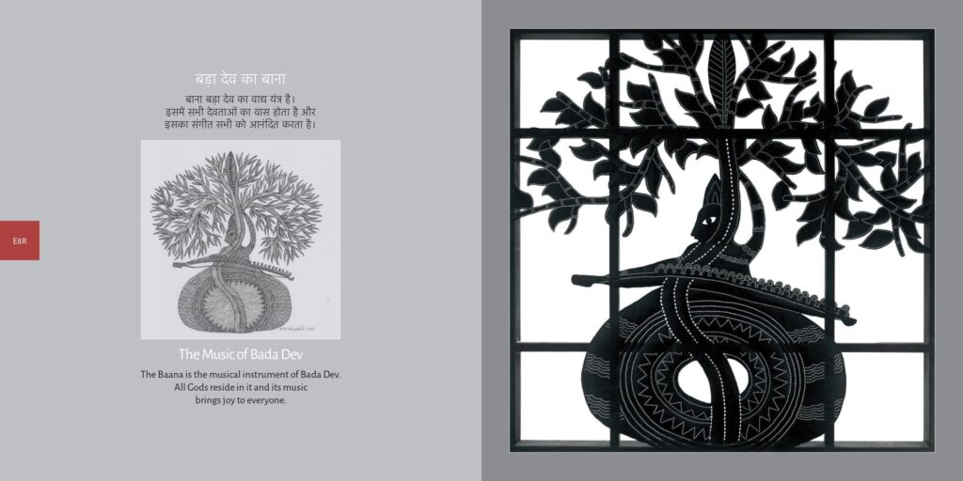
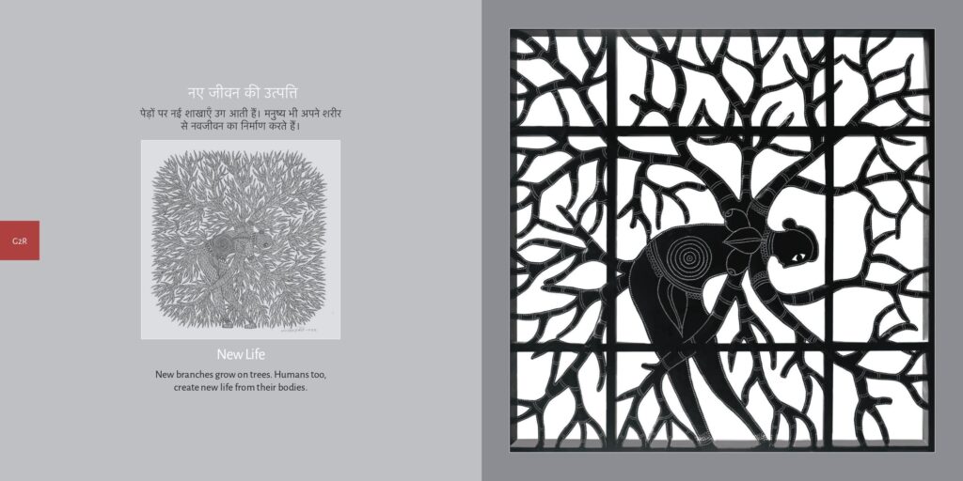
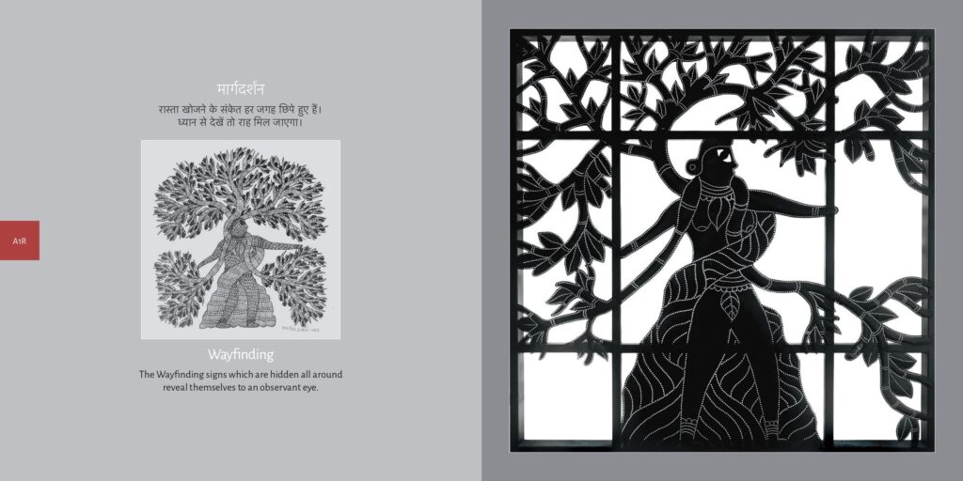
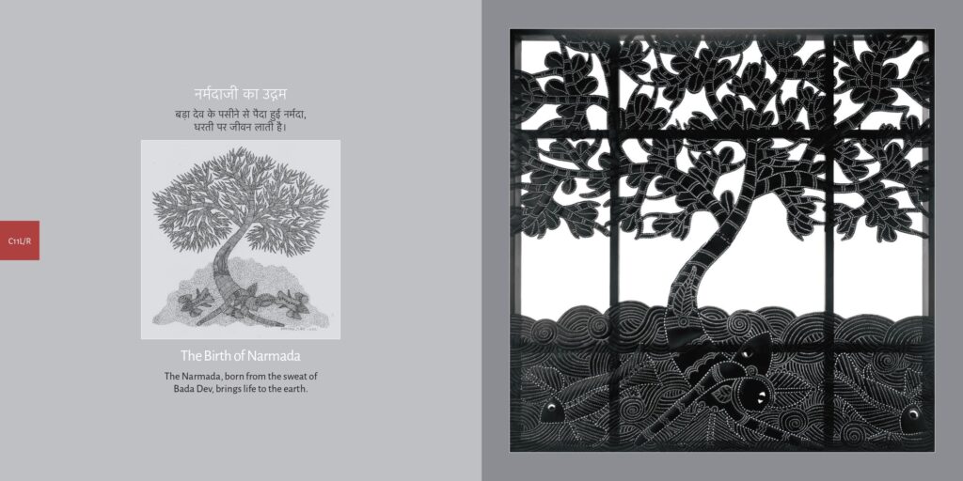
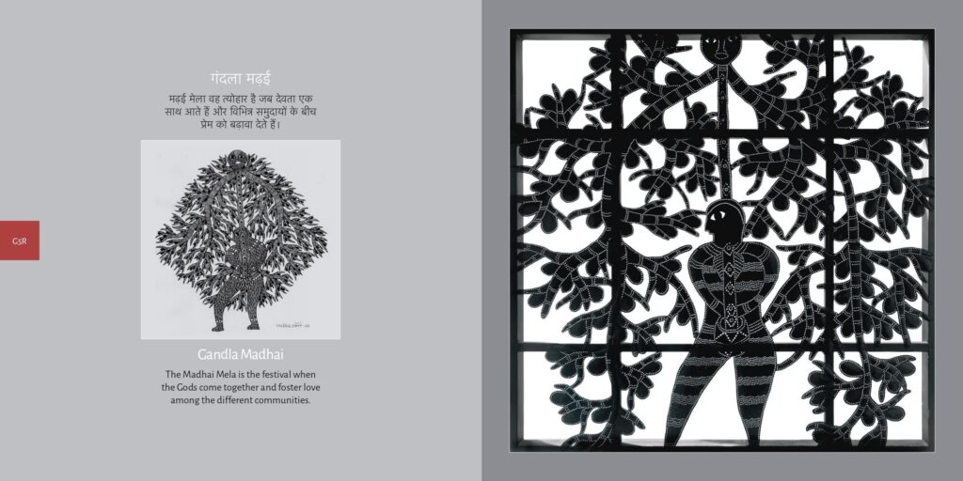
Credits
Ram Singh Urveti, the Gond artist who created the drawings on which the panels are based, and the narrator of the myths associated with them.
Collective Craft
Collective Craft is an artisan-centric design studio in Odisha. The studio engages traditional crafts skills in contemporary product and space design and works towards creating environmentally responsible design solutions.
The collective conceptualizes, plans, designs and develops products in a co-working studio where artisans work alongside artists, designers and architects to meticulously handcraft products and provide solutions for space design projects. The context and identity of a place and/or a product is celebrated to establish a deeper connect with the local people and their culture.
Collective Craft promotes excellence in crafts skills, supports and sustains artisan livelihoods, and nurtures and revives languishing and dying crafts traditions by investing in the crafts sector to improve the economic, environmental and social conditions of artisan communities.
Kanvinde Rai & Chowdhury – Architects & Planners, New Delhi
The architectural practice of Kanvinde Rai & Chowdhury, established in 1955, has been in the forefront of the architectural profession in India with an emphasis on professional commitment, integrity and personal involvement. The firm undertakes works of varied nature/ typology, with its main forte being designing Institutes and Campuses.
A studio practice with a unique blend of experience and continuity, its endeavour is to create built environments, weaving the tangible and the intangible with an emphasis on the uniqueness of each project based on programme brief, contextuality and climate. Originality, creativity, quality and a humanistic approach are mandatory to every project.
Providing holistic design solutions that are inspiring, technically sound, cost effective and matching global standards are the strengths of the studio. Innovation in design, response to site, adaptation of technology and use of local materials are integral to the design philosophy of Kanvinde Rai & Chowdhury.
Design and Curation
Sibanand Bhol • सिबानन्द भोल
Art Consultant
Sunita Kanvinde Malpani • सुनीता कनविन्दे मालपानी
Curatorial Research
Sumaiya Raza Khan • सुमैया रज़ा ख़ान
Photography
Bhilai: Peeyush Sekhsaria • पीयूष सेखसरिया
Cuttack: Pratyush Satapathy • प्रत्युष सतपथी
Gond Artist
Ramsingh Urveti • रामसिह उर्वेती
Art Assistants
Sahdev Poyam • सहदेर् पोयाम
Susheel Urveti • सुशील उर्वेती
Satrupa Urveti • सतरूपा उर्वेती
Welders and Painters
Harun Khan • हारून खान
Saddam Khan • सद्दाम खान
Sabbir Khan • सब्बीर खान
Santosh Sahoo • संतोष साहू
Pintu Bhoi • पिटू भोई
Chandan Bhoi • चन्दन भोई
Babuna Bhoi • बाबुना भोई
Rajesh Sahoo • राजेश साहू
Bulu Panda • बुलु पंडा
Jagannath Nayak • जगन्नाथ नायक
Bipra Ranjan Nayak • बिप्र रंजन नायक
Wrought Iron Artisans
Bablu Vishwakarma • बबलू विश्वकर्मा
Abhishek Sodi • अभिषेक सोडी
Aditya Sodi • आदित्य सोडी
Rameshwar Markam • रामेश्वर मरकाम
Krishna Vishvakarma • कृष्णा विश्वकर्मा
Raituram Markam • रायतुरम मरकाम
Bihari Lal Sodi • बिहारी लाल सोडी
Jailal Baghel • जयलाल बघेल
Savitri Vishwakarma • सावित्री विश्वकर्मा
Baratu Poyam • बरातू पोयाम
Sandeep Kumar Sodi • संदीप कुमार सोडी
Anju Netam • अंजू नेताम
Dinesh Markam • दिनेशमरकाम
Maniram Sodi • मणिराम सोडी
Mukesh Vishwakarma • मुकेश विश्वकर्मा
Shivraj Vishwakarma • शिवराज विश्वकर्मा
Indal Poyam • इन्दल पोयाम
Suraj Vishwakarma • सूरज विश्वकर्मा
Shiva Vishwakarma • शिवा विश्वकर्मा
Lakheswar Poyam • लखेश्वर पोयाम
Deeksha Vishwakarma • दीक्षा विश्वकर्मा
Ganesh Sori • गणेश सोरी
Munna Ram Vishwakarma • मुन्ना राम विश्वकर्मा
Rakesh Vishwakarma • राकेश विश्वकर्मा
Sunil Vishwakarma • सुनील विश्वकर्मा
Balbeer Vishwakarma • बलबीर विश्वकर्मा
Shyamlal Vishwakarma • श्यामलाल विश्वकर्मा



