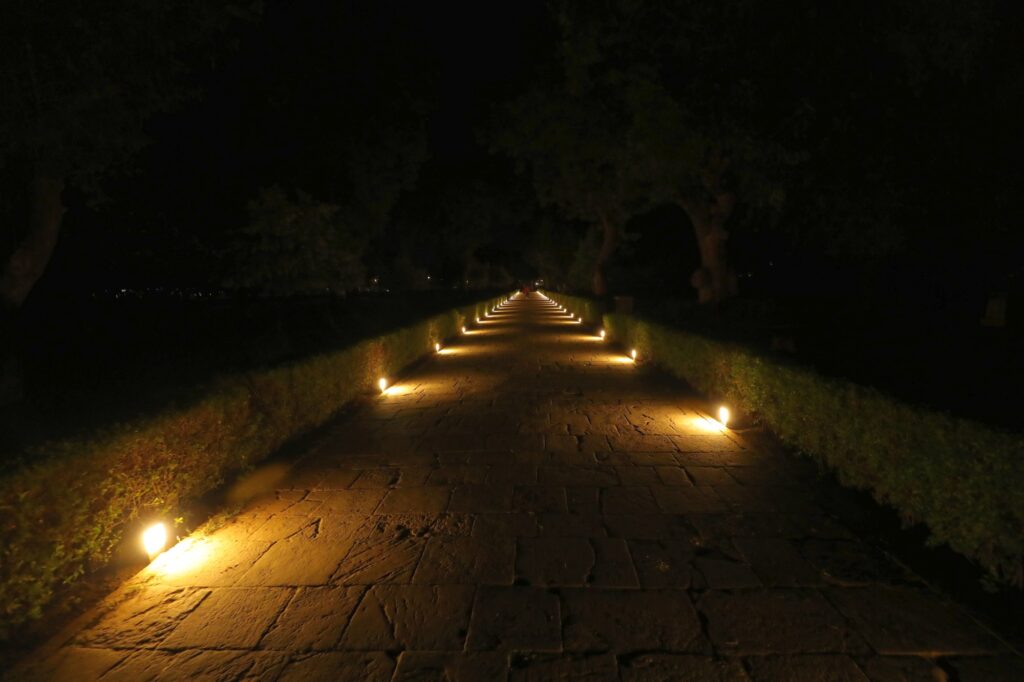It is important to understand the value of the monument, acknowledge the context and understand the story to the core which in turn guides you to consciously take a call to create maximum impact while justifying the budget of the project.
Siddharth Bathla, Creative Director and Co-founder of Design Factory India

The Modhera Sun Temple is a temple dedicated to the Hindu deity Surya located at Modhera village of Mehsana district, Gujarat, India. Situated on the bank of the river Pushpavati, it was built after 1026-27 CE during the Chalukya dynasty. Sun Temple Modhera is one of a kind site and it is very important to respect the heritage and understand that the narrative drives the process.
Design Factory India took the end-to-end responsibility to design and supervise the execution of the project from concept design to testing and prototyping at the site. As it is a unique site, ready-made solutions were not applicable. A lot of customized solutions were designed, and prototypes were tested on-site to arrive at the best solutions. Sun Temple Modhera being a UNESCO heritage site holds an important value to the nation, the project is being accepted and appreciated by the audience and received a huge footfall.
The overall project is an effort to connect the past with the present. It was a rare opportunity to work at a UNESCO heritage site Modhera Sun Temple. It is very important to respect the heritage and aesthetics of the temple and be conscious of the choices being made for the project. Design interventions were made to house the projector systems with minimal structures and housing and put them away from the temple precinct. In order to light up the Kund area, multiple design iterations and prototyping was done to arrive at a suitable solution.
Custom-Made Changes:- End-to-end responsibility to design and supervise the execution of the project from concept design to testing and prototyping at the site. Custom-made stone channels were made of local stone to house the cables and light fixtures. While designing the lighting scheme for the pathway, minimal bollards were used to avoid any light pollution, at the same time provide aesthetic and functional lighting to guide the visitors to the temple.

Challenges Faced During Execution:- The depth and three-dimensional surface of the monument were a rare opportunity. Although three-dimensional surfaces are exciting to work with, it becomes challenging to maintain the legibility and clarity of content when projected on a 3D surface. In order to counter this challenge, the visual language was sensitively designed and the surfaces were picked with a great understanding of the structural details. The content was designed in accordance with the structural elements, such as the dome, the pillars, and the intricate steps in the kund. A holistic storyline was built, keeping the context in mind weaving together on macro and micro levels. The visual design language is also inspired by the context derived from the craft of the region bringing an essence of Gujarat to the show.
The poles are mounted away from the heritage site, not hindering the view of the beautiful temple for visitors during morning hours. Being a heritage site, a lot of thought went into sensitively designing a minimal and contemporary solution. A lot of custom solutions were brought into place, use of heritage-sensitive material, experimentation, and prototyping were done to achieve the required outcome.
Light and Sound Show
More Images




































