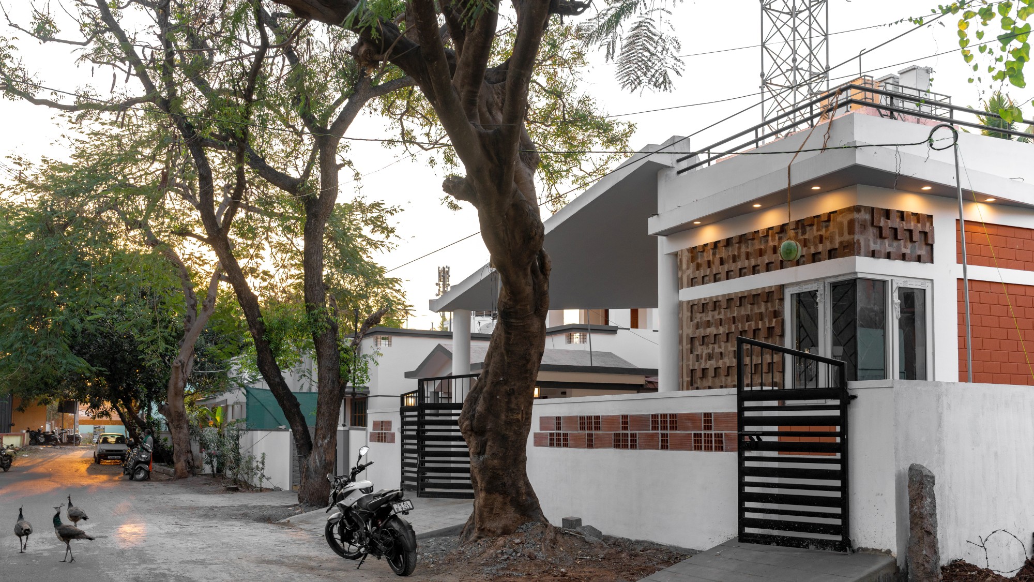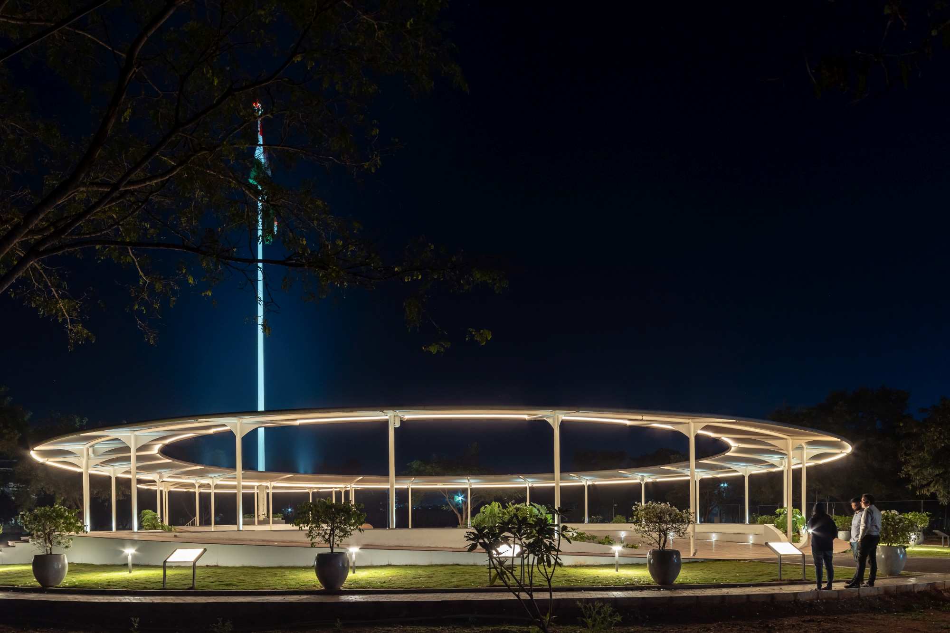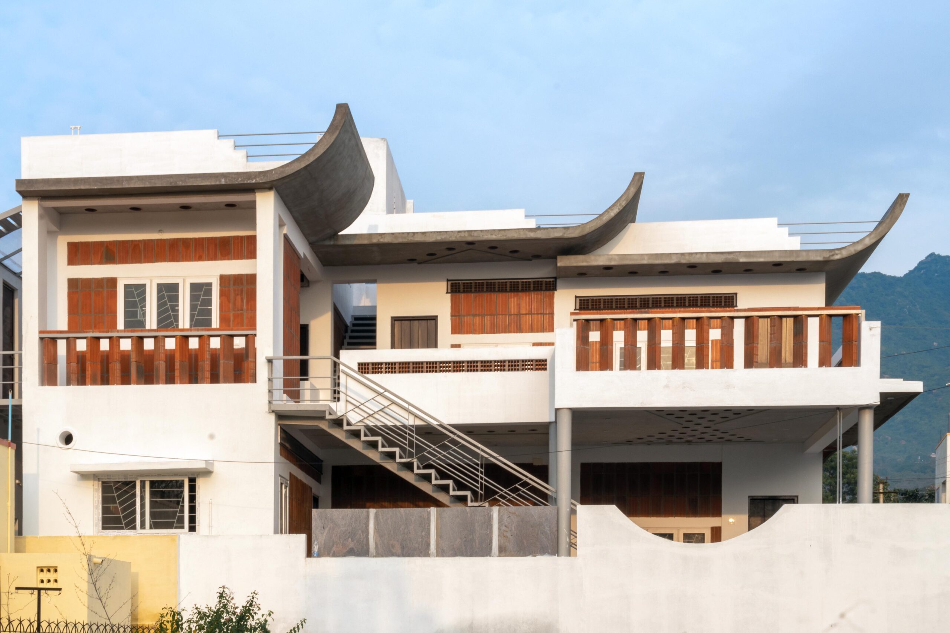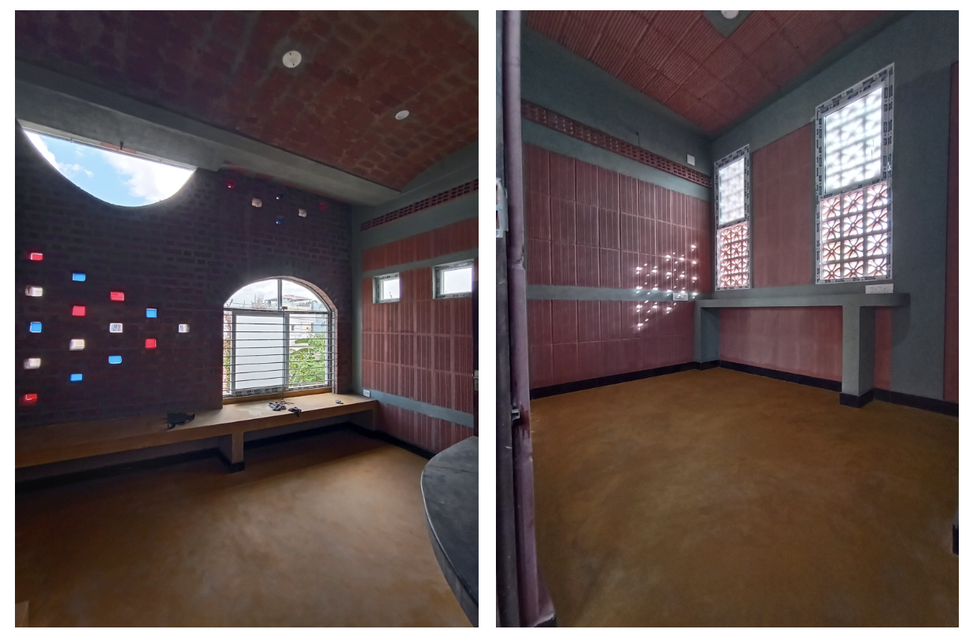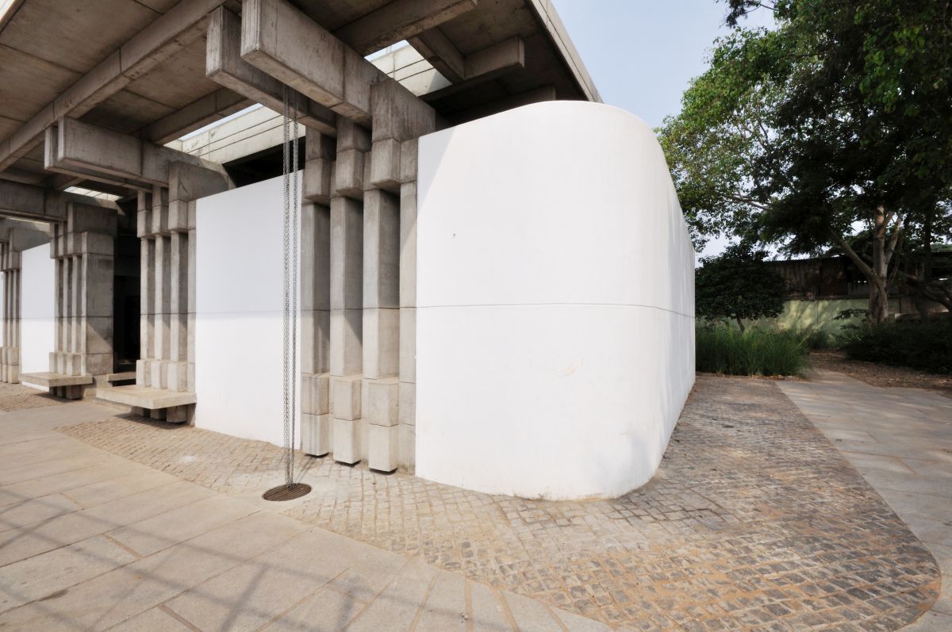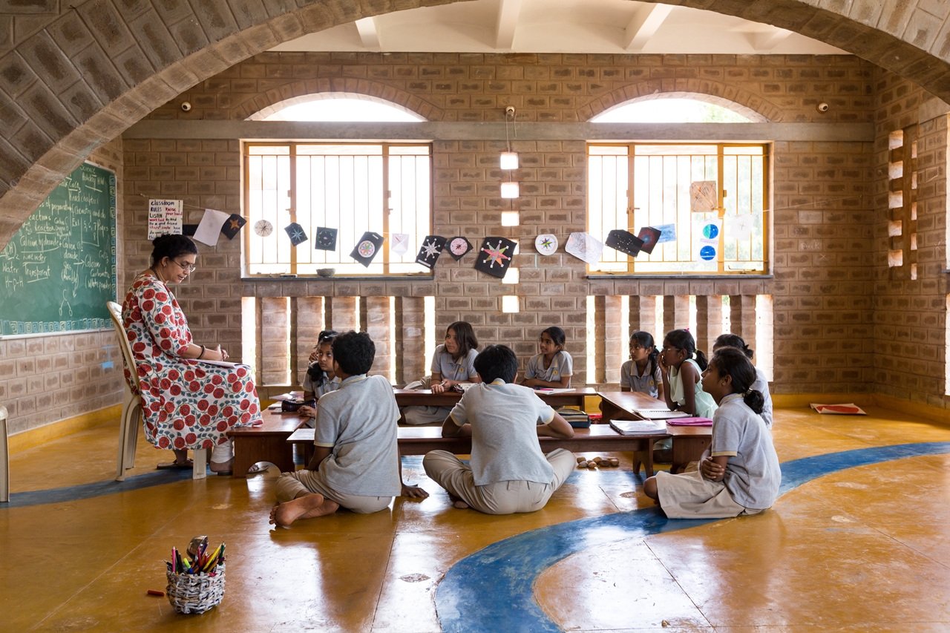
“கீர்த்தம்” Keertham House, Coimbatore, by Outlined Architects
The Keertham house, Coimbatore, by Outlined Architects is a Tropical Modern Architecture Building, designed for a real estate promoter, looking for a unique and visually stunning house for his MIG (Middle Income Group) Clients.

