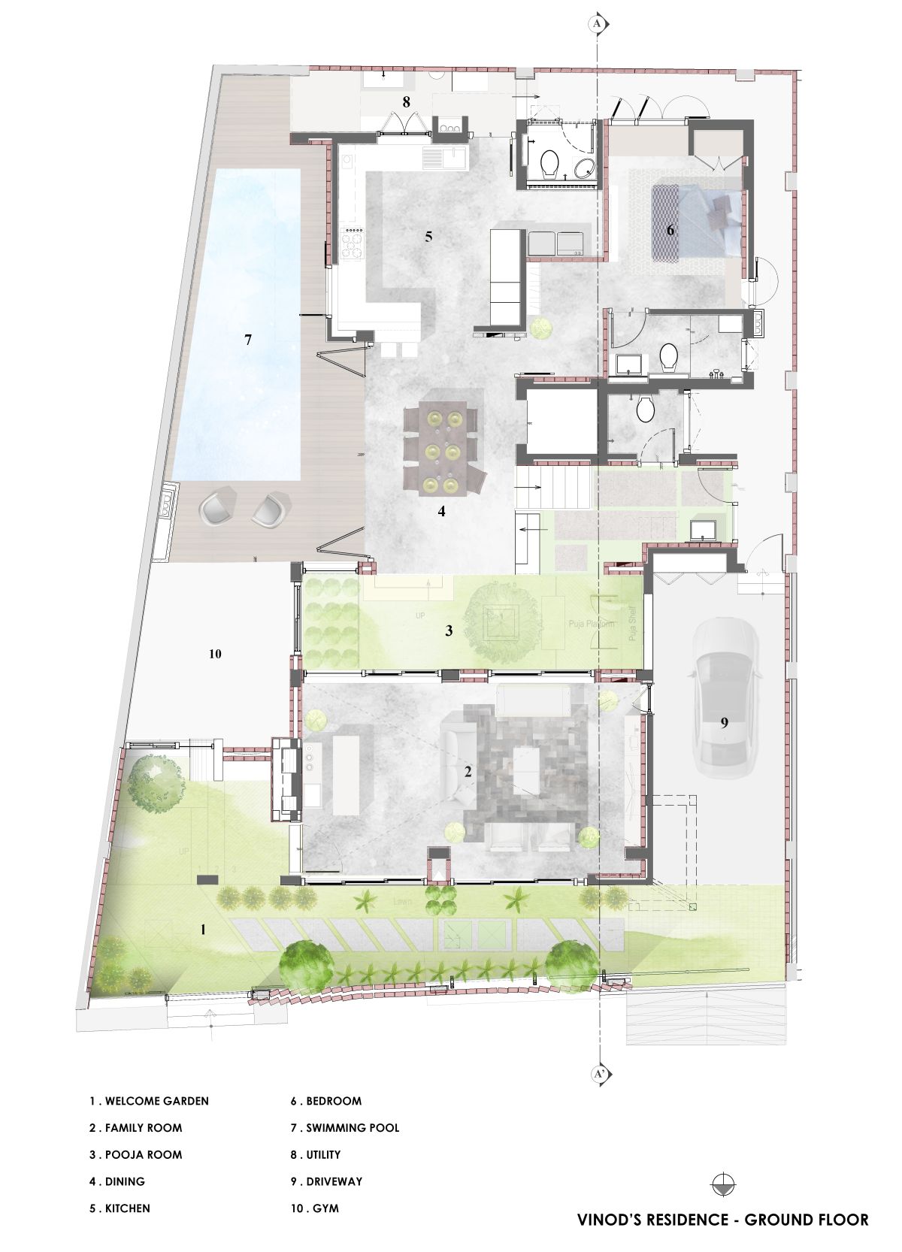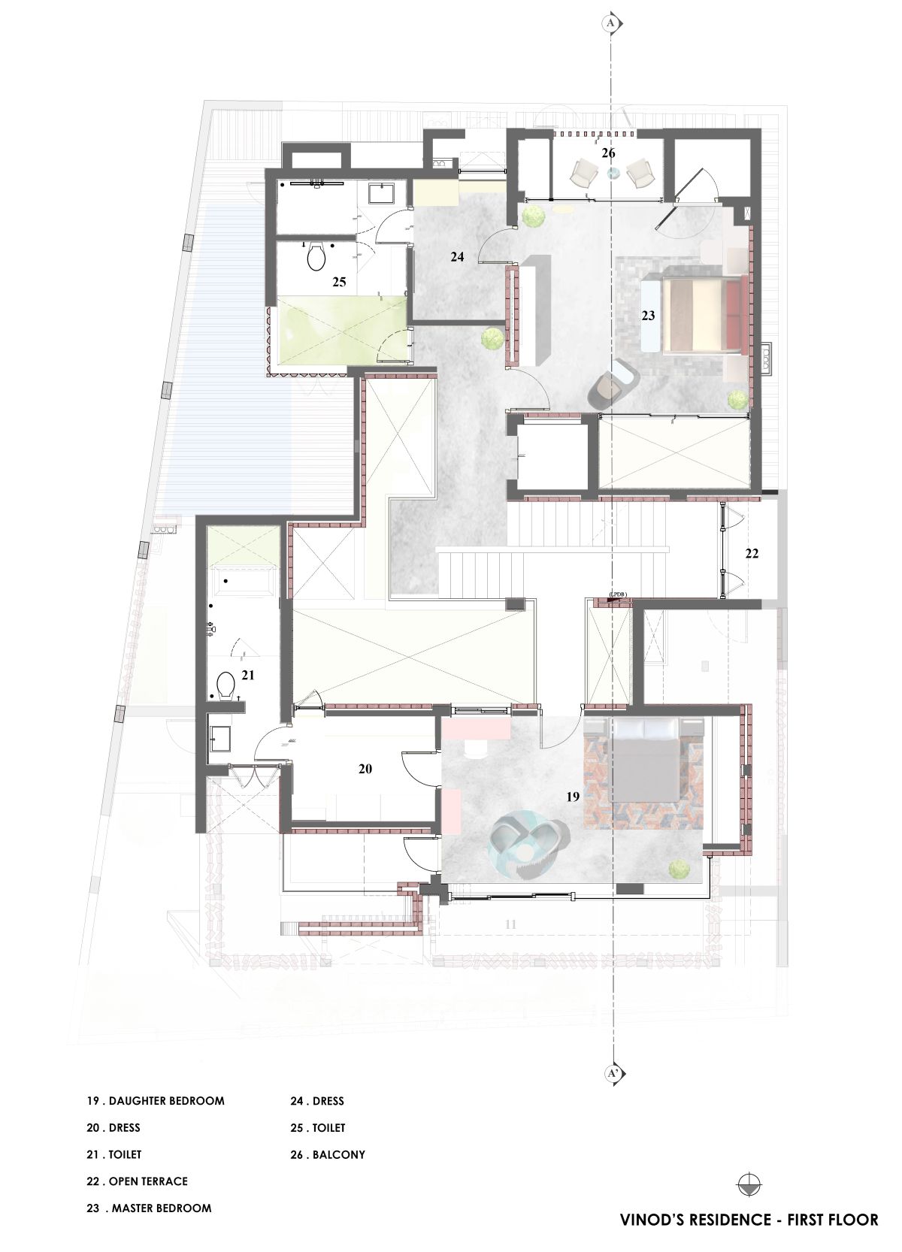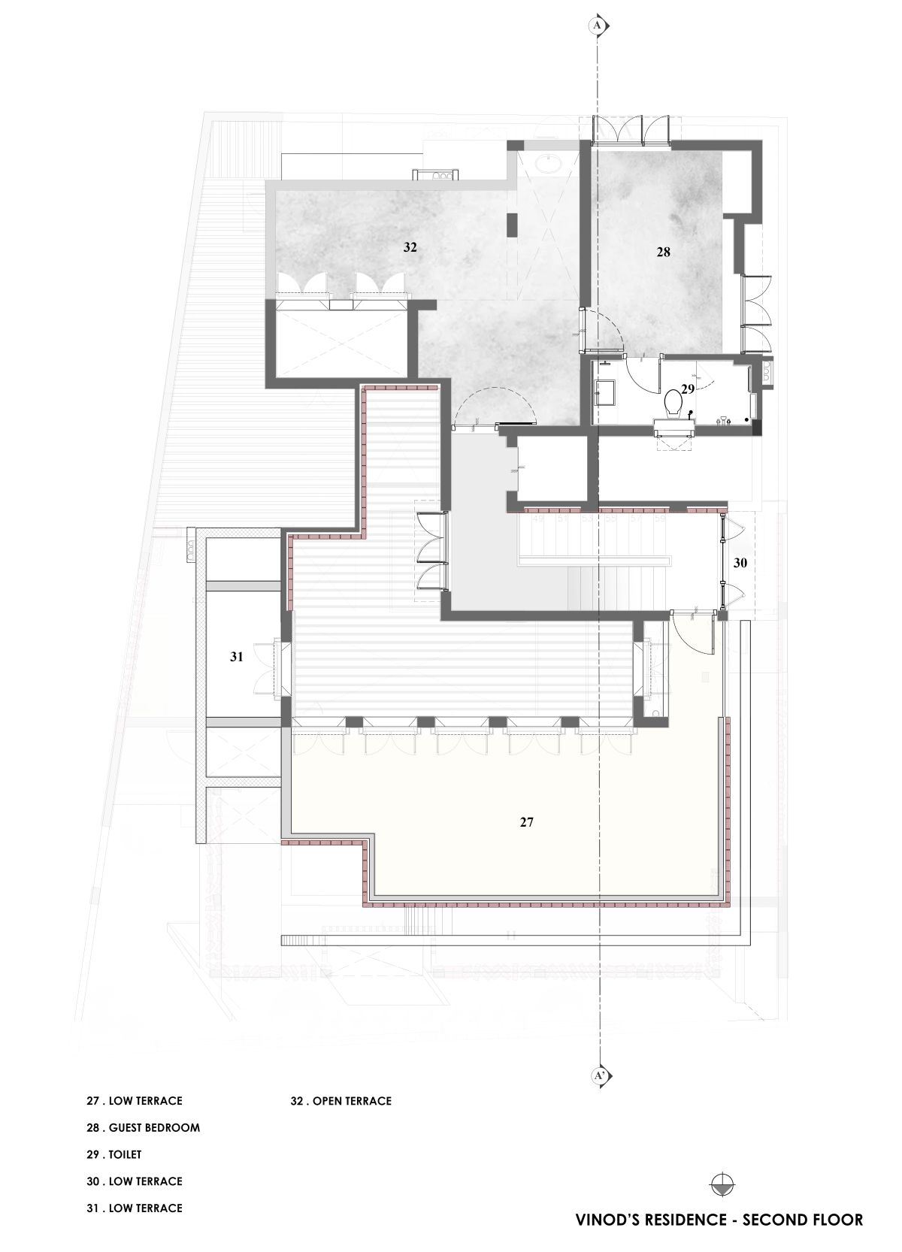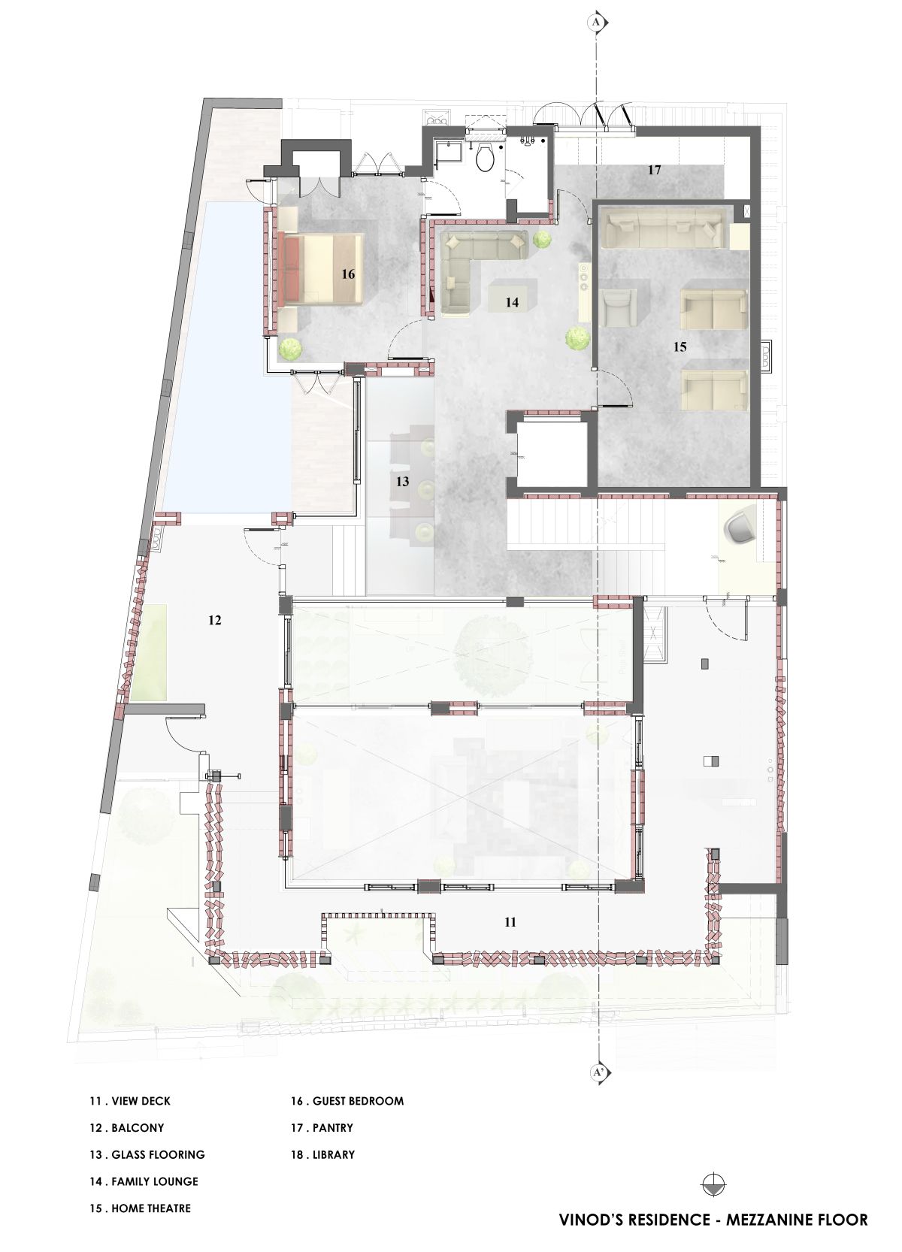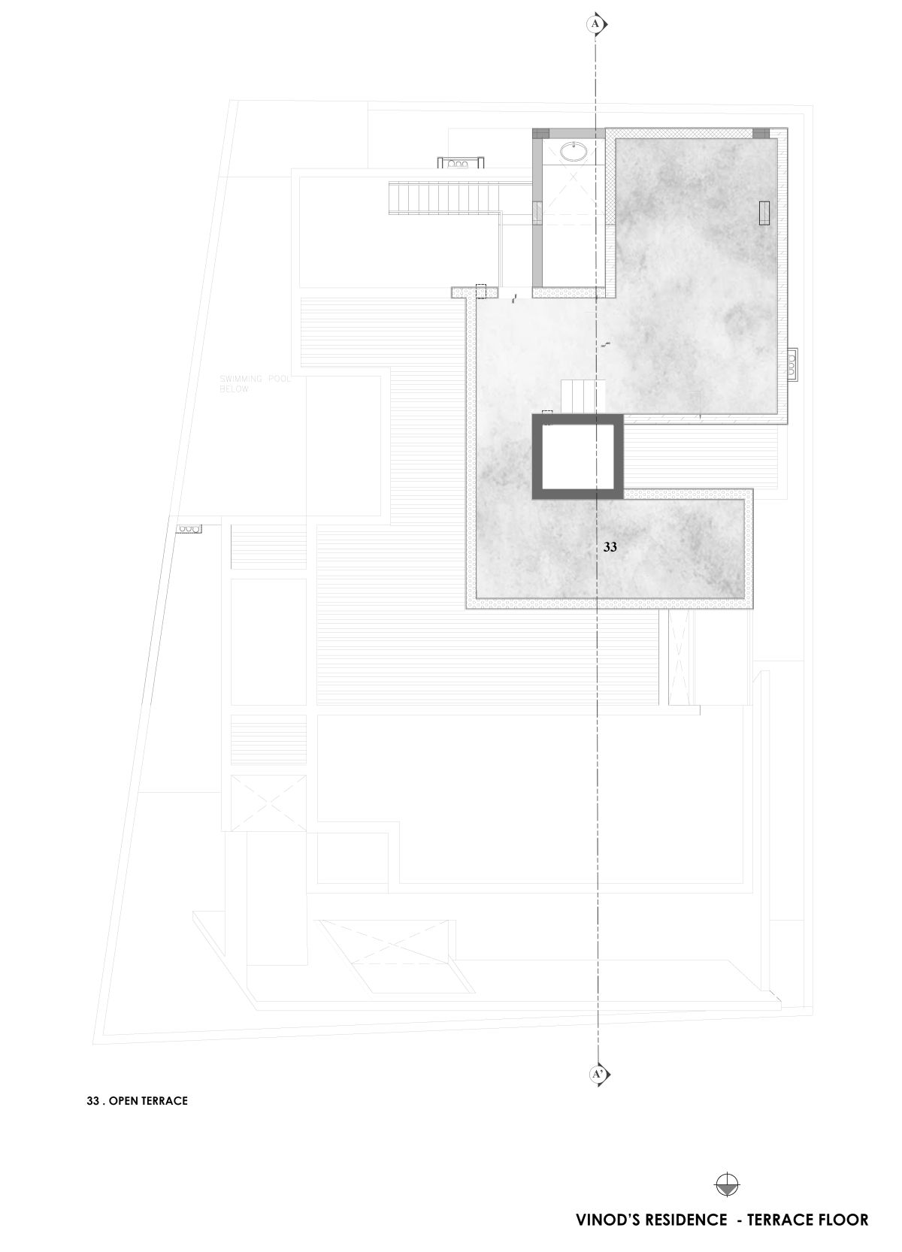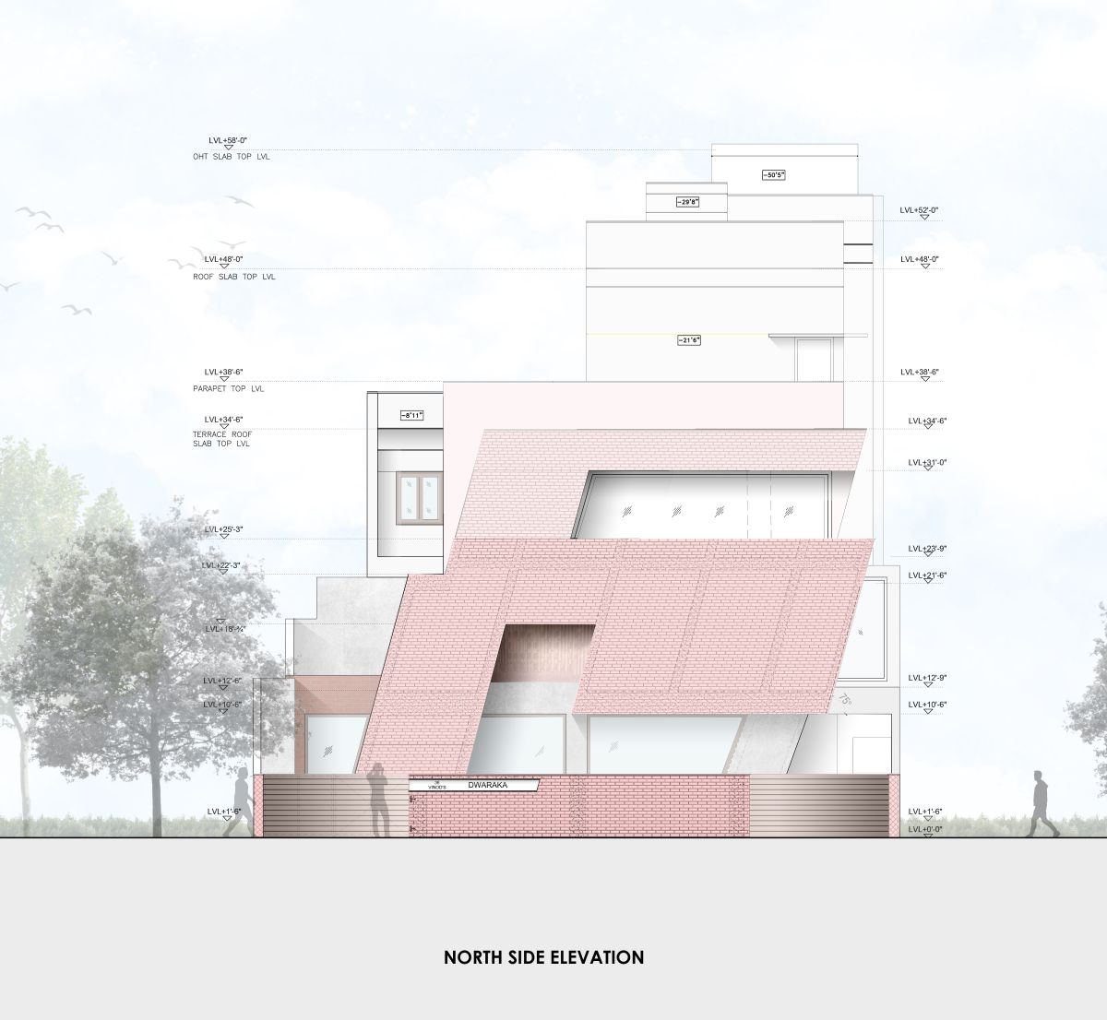This sculpture has been positioned in a residential zone in Coimbatore, with a rustic yet futuristic parametric façade. Privacy being the most required factor, the façade gets a rustic double skin.
And a search for newness with composite construction technique gave way for this. And this was a crucial step, coming out of the indigenous way and breaking into novelty.
The façade brings out the dynamic side of the bricks. They unveil its frozen state in a new dimension, parallelly its sturdiness is also set out by its genuine exposed skin.
It is not just the façade that speaks out for itself, but also the well-ventilated interiors, where the play of light creates statements in every face of the inner brick walls.
This Introverted house cuts down the visual interaction with the outside, but it opens up spaces towards the inside into many pocket courts on various levels and a large central court that brings in a lot of sunlight and lights up the interior. It is a balanced mix of contemporary and traditional architecture, conceiving new values that respond to regionalism and a new future.
This house plays with Multi-level floors connecting through open courtyards and glass floors, creating spaces within a space.
The Massive inclined walls on the entrance welcome the user warmly and boldly.
On the Ground Floor, the double-height living room near the entrance is surrounded by green courts on two sides and gives a fresh welcoming feel to the user.
Leading to the dining is the central courtyard with puja and leveled inbuilt seating.
The Dining, Kitchen, and Gym area open out to a large sky court with a swimming pool, and this court adds a serene beauty and offers a lot of visual interconnections between spaces on various levels.
The mezzanine floor compasses a Guest room and a Family lounge for them to spend their Times together. Apart from this, there is a beautiful and serene reading nook lead from the mid-landing. As it is adorned with greenery and a swing, it makes it the right place to get lost in nature while reading.
The first floor accommodates two bedrooms. One is a Master bedroom with a landscaped court and Private balcony on either side and the other a Daughter’s bedroom with an elongated Bay window with a Featured inclined wall in the bedroom.
And this brick dream house stands up with numerous characters speaking out for themselves and a lot more to unfold in the future!
Drawings –
Client Name: Mr.Vinod
Location: Vinayakapuram , Coimbatore
Completion Year: 2020
Design Team:
– Ar.Murali Murugan
– Ar.Seethapathi
– Ar.Deepak muthukumaran
– Mr.Sadham Hussain
– Mr.Bharthy
– Ar.Twinkle Esther
– Ar.Aruna Angelin
Picture courtesy: Triple o pixel – Binsan Oommen
































