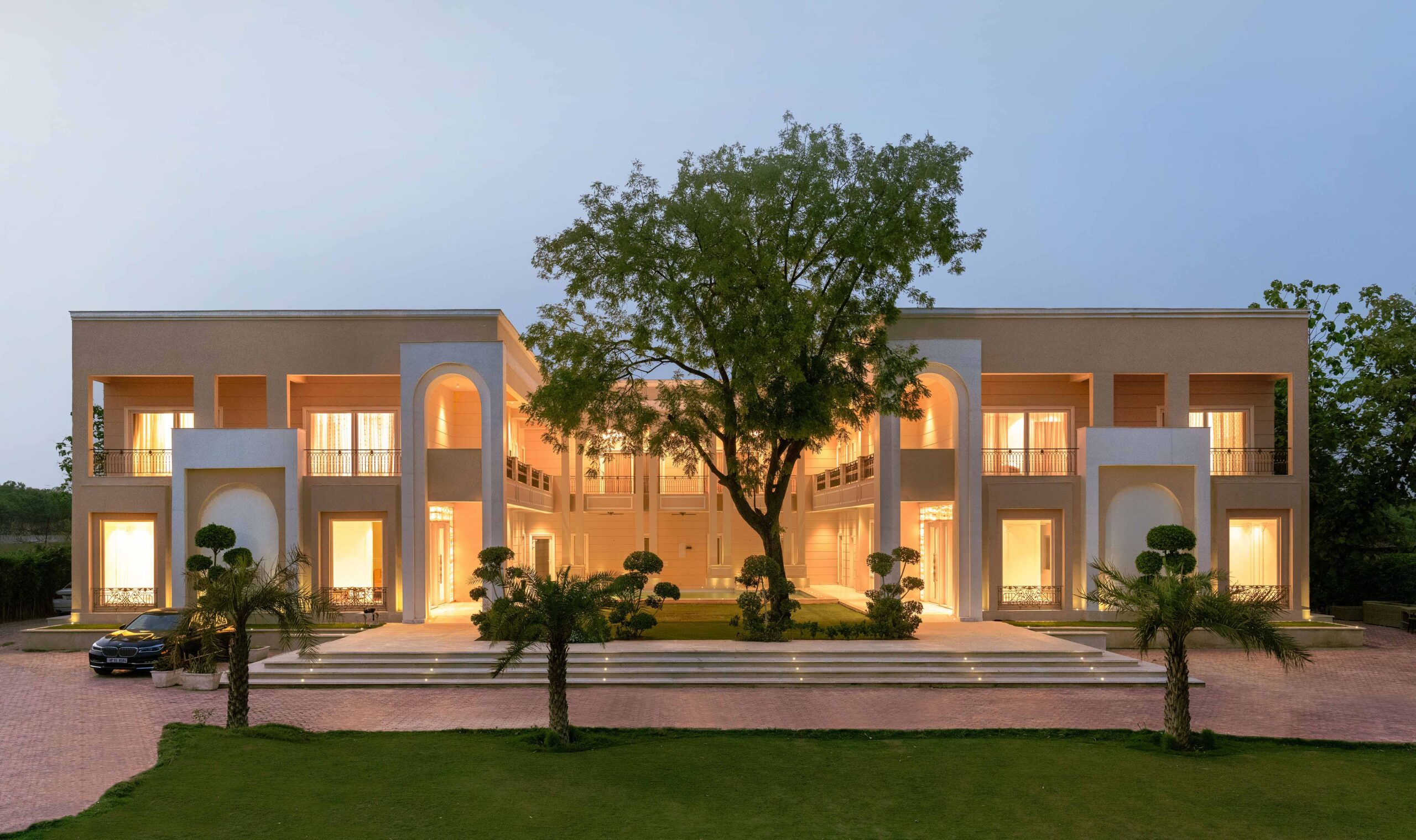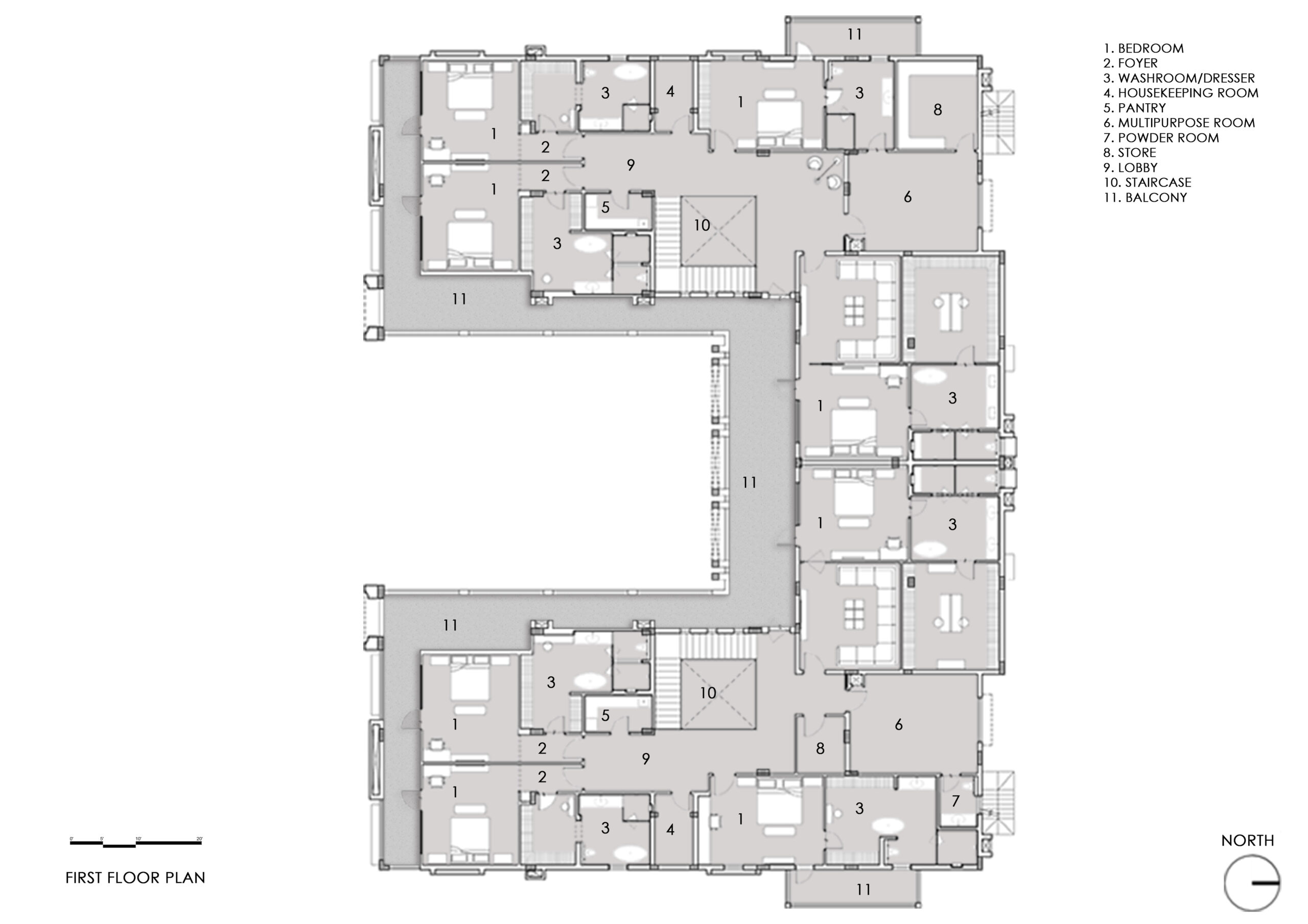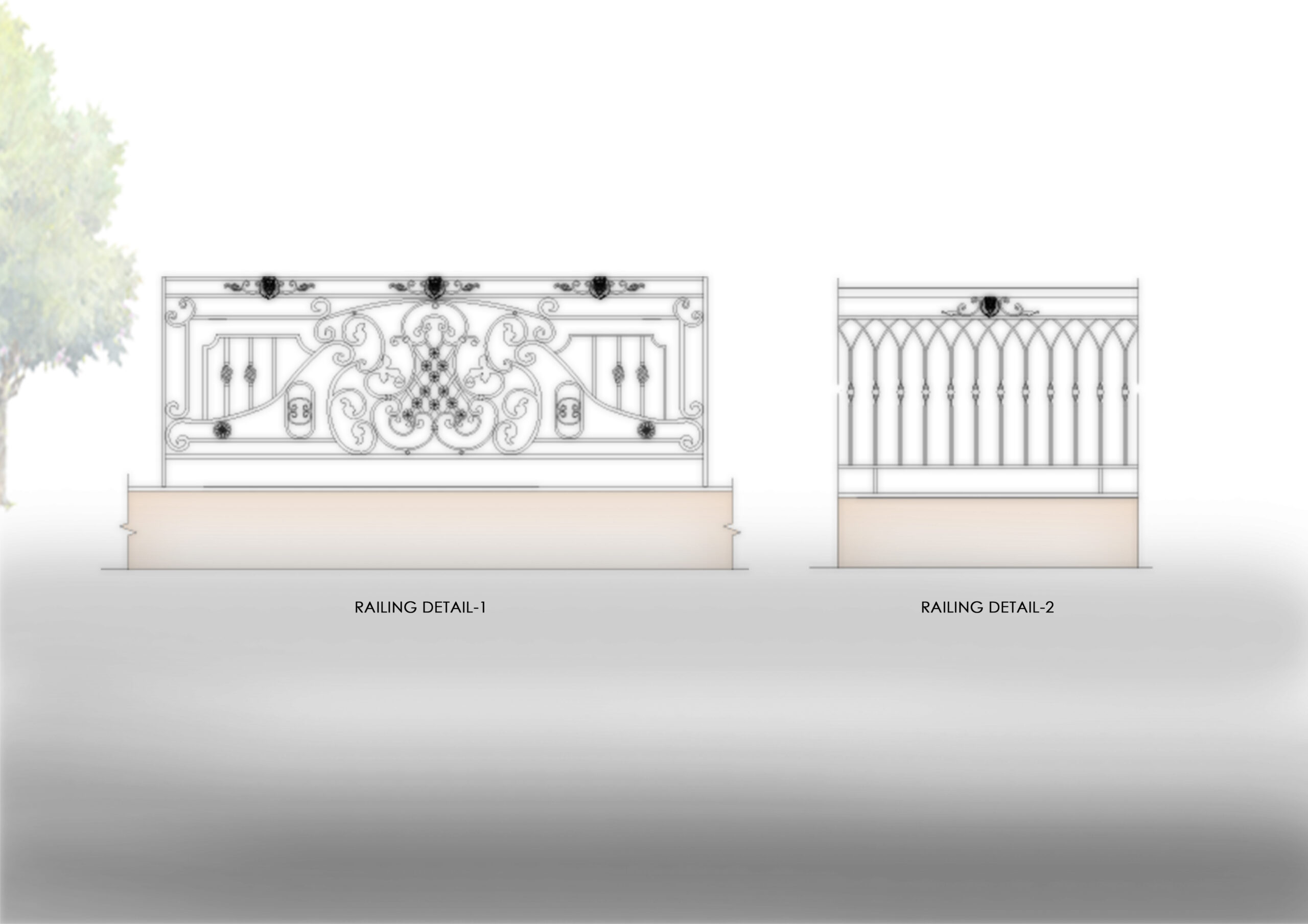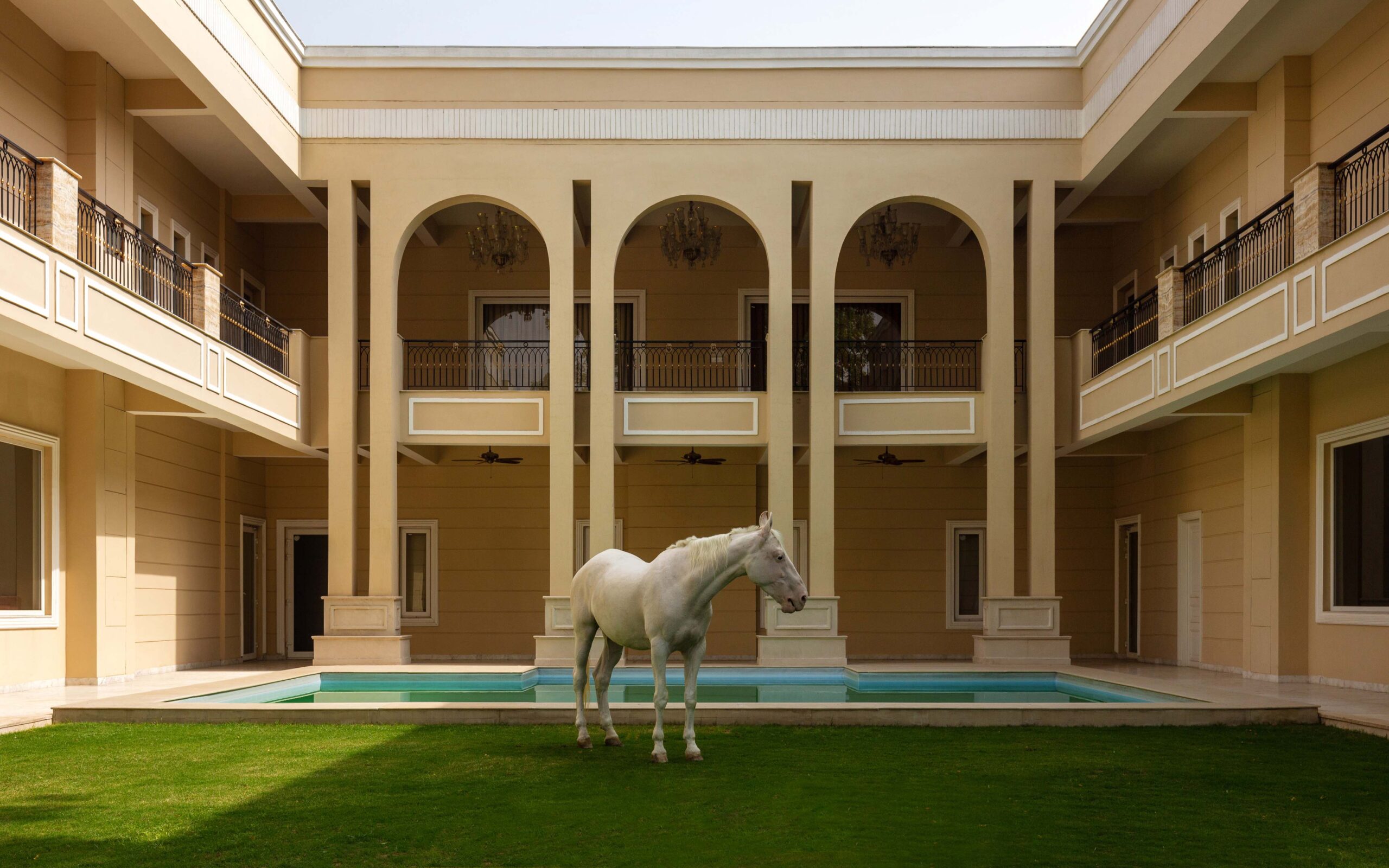
The project, located in one of the most affluent neighbourhoods of Delhi, sits in all its vastness, at the foothills of the Aravali Mountain range with sprawling greens surrounding an area of 4.7 acres. Design Ethics Architecture Studio was approached with the design assignment to build a farmhouse which was to be co-owned by two brothers and their parents. The house is meant to cater to a multi-generation family, with the ease to accommodate every individual’s lifestyle.
As the site is a heavily manicured landscaped plot, the view around reveals itself and it becomes mandatory that the design should respond directly to it and highlight the spectacular scenery around.
The planning of this lavish 11-bedroom house takes its cue from the traditional courtyard planning. The spaces are planned around this courtyard which doubles up as their social area to cater to their events and parties.
The zoning of the internal spaces was done keeping in mind the segregation between the public and the private areas; distinguished as ground floor for the former and first floor for latter usage. The ground floor houses formal spaces like a living area, dining area, kitchen, cigar room and guest bedrooms. Additionally, it also has a suite for the parents, directly connected to the front courtyard. The first floor is dedicated for personal use, with the kid’s bedrooms and the 2 master suites. This segregation helped us achieve maximum functionality and order, keeping the privacy of the clients intact with a structured veil to accommodate future expansion.

The outer skin is structured in a manner to provide maximum surface area facing their expansive lawn which caters for a great view and keeps the criteria of the client’s being socially active in priority. The architectural style of the house can be fairly termed as European with a simpler and modern take to it. The usage of double-height arches amplifies the character with subtle fluted detailing on arch columns. Imposing yet elegant cornices sit as crowns on multiple levels. The detailed railing adds to the essential vintage nature of the design style. The large overhang of balconies and open corridors with colonnades merge gracefully to evolve an antiquated experience.


The structure does not shy away from using a vast range of materials which work in conjugation with one another to generate an evenly and cohesively spoken language of the architecture style. The central deck area is dedicated to outdoor seating and a swimming pool which effortlessly merges with the massive central lawn. Greens are adequately introduced throughout the site to optimally disperse the energy of the dramatic structure.
The result is a clean, timeless aesthetic, unfolding throughout by adding a classic sensibility to the space.
Images
Project Facts
Completion Year: 2021
Gross Built Area: 22000 sqft.
Project Location: New Delhi
Typology: Private Residence
Lead Architects: Poulomi Dhar, Jatin Gupta
Photo Credits: Suryan//Dang



















