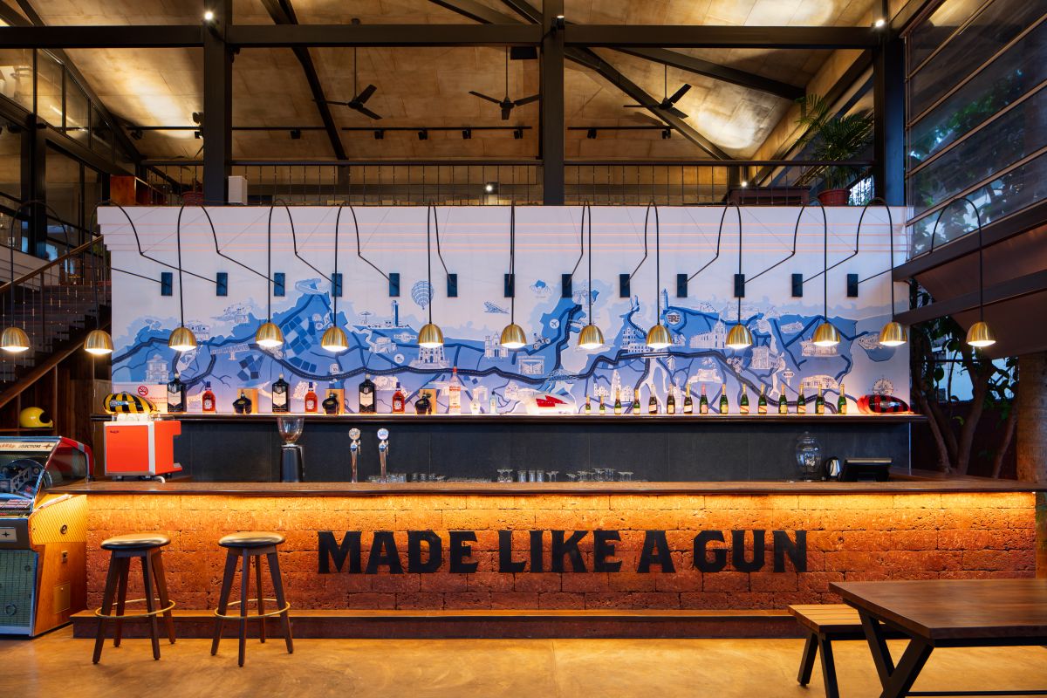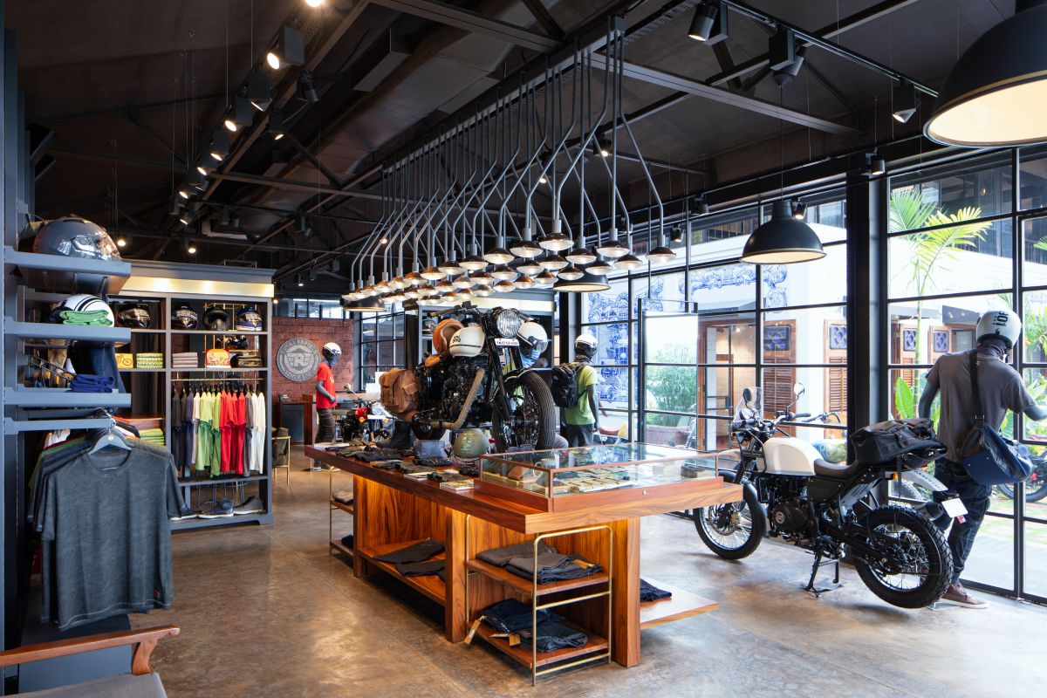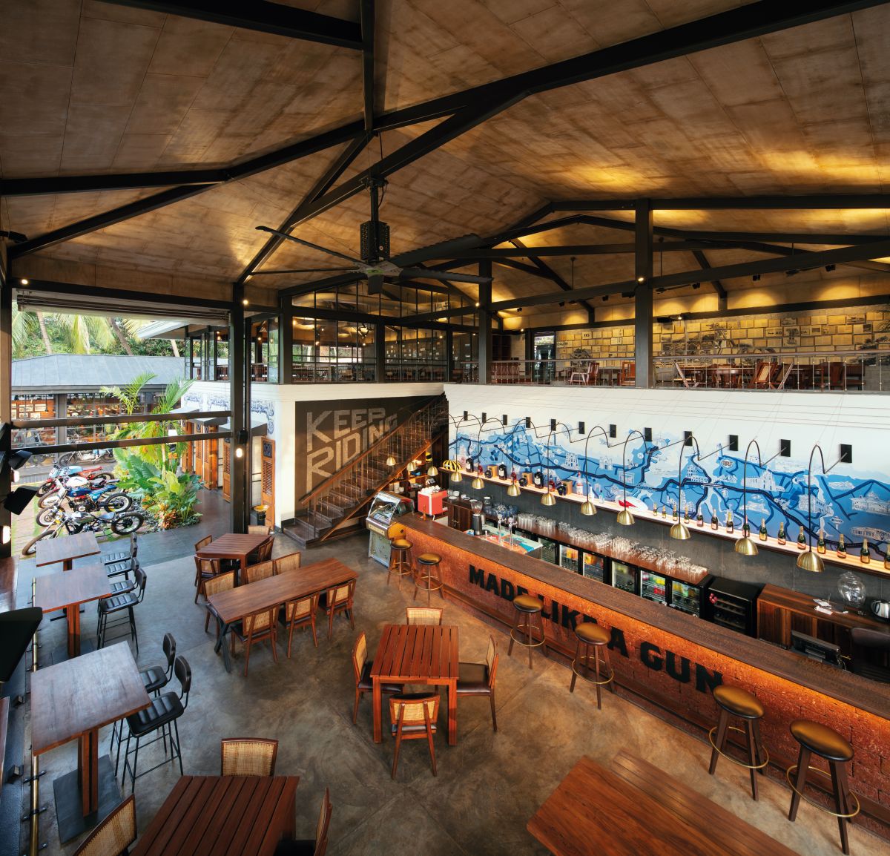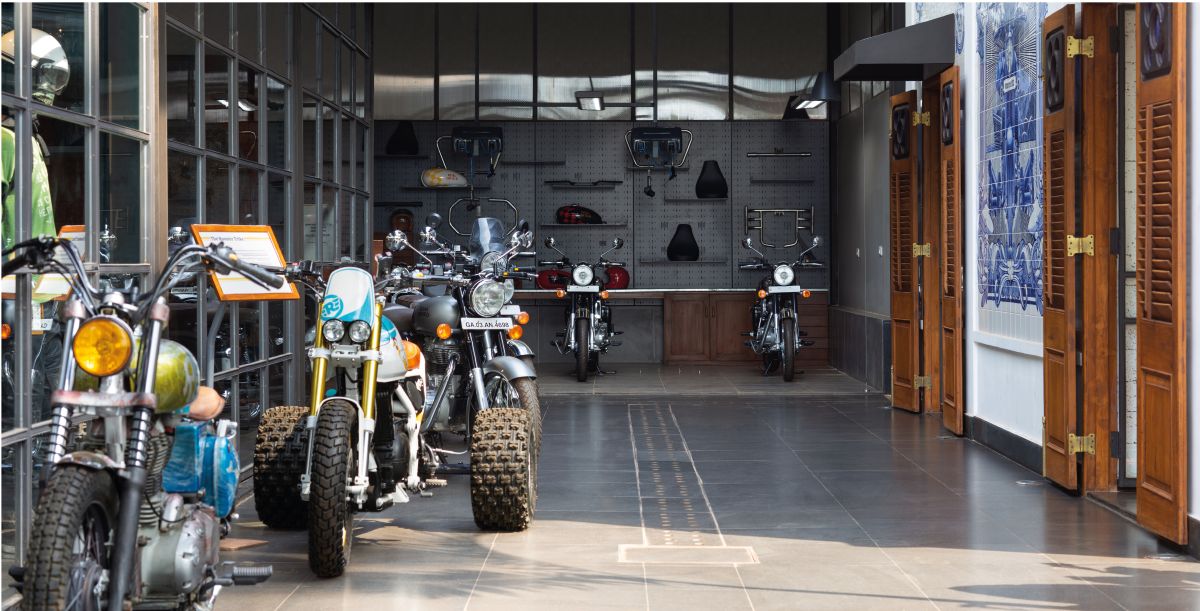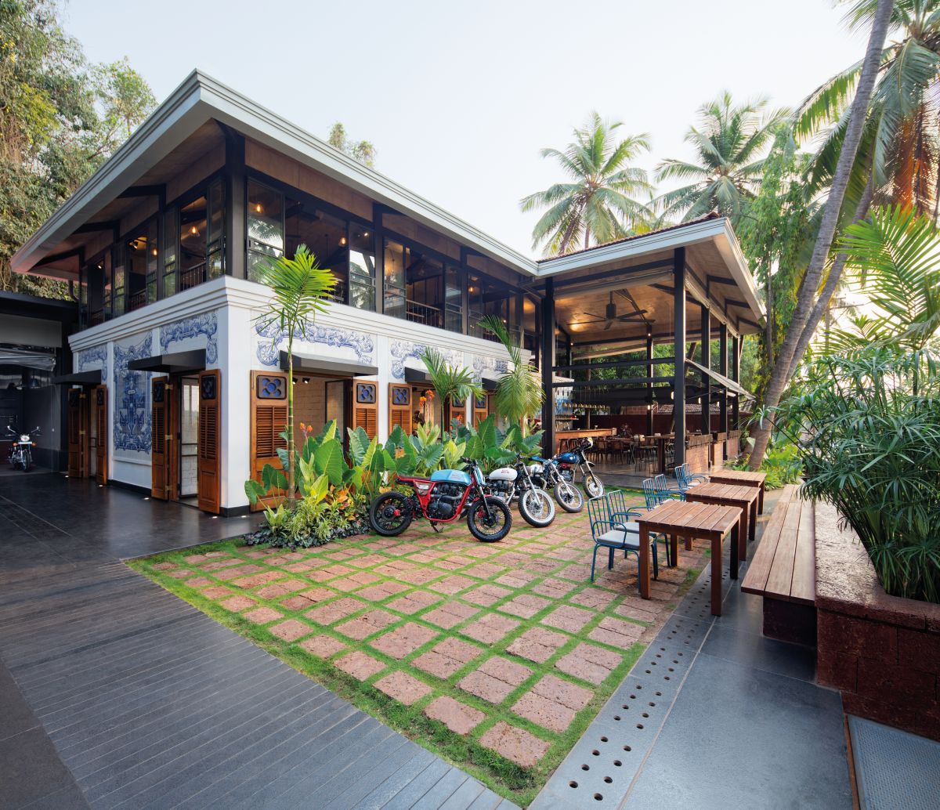 Royal Enfield has a mandate of bringing richer and a more comprehensive experience of their iconic global brand to their customers. As the next level of Brand Immersion, the brand is set to launch highly-curated, larger experiences in key motorcycling destinations. These go beyond selling motorcycles and gear, into offering a space for the motorcycling community to congregate in and experience the Royal Enfield brand and its commitment to “Pure Motorcycling”.
Royal Enfield has a mandate of bringing richer and a more comprehensive experience of their iconic global brand to their customers. As the next level of Brand Immersion, the brand is set to launch highly-curated, larger experiences in key motorcycling destinations. These go beyond selling motorcycles and gear, into offering a space for the motorcycling community to congregate in and experience the Royal Enfield brand and its commitment to “Pure Motorcycling”.
In continuation of the highly successful roll out of the Retail stores, Royal Enfield’s retail design and architectural agency Studio Lotus took the brief forward and converted a much loved, quaint Goan eatery called J&A at Baga creek into the multi-dimensional Royal Enfield Garage Café.
The exciting new space is a seamless amalgamation of retail space, a bar &restaurant, a gallery space, a bike-customization area and a service center.The design approach to the Architecture and Interior Design builds around the core values of the Royal Enfield brand: Timelessness, Craftsmanship and an unadulterated love for motorcycling.
The buildings are planned on a half-acre plot of land as a series of independent yet interconnected structures, each of which tells its own story. The industrially-crafted retail building with its zinc roof, laterite infill walls and the now distinctive “Royal Enfield” charcoal grey metal and glass facade effortlessly bridges its Goan setting with Industrial craftsmanship.
The central traditional Portuguese style structure where the old J&A kitchen used to be,manifests as the anchor of the space.Converted into a multifunctional gallery, the space currently houses and tells the story of the legacy motorcycles of Royal Enfield – from the 1939 flying flea to the original 1963 café racer and other engines and replicas that form the brand’s rich history.
The facade of this building has been treated with specially-commissioned, locally-executed artworks inspired by a Royal Enfield iconography based Azulejos-inspiredinstallation that is created by Codesign and is hand-painted on tiles byGoan artisans.
Attached to this heritage structure is an exciting double-height space formed by a steel framework and a traditional Goan roof. These form the bar area and the first floor dining space, that has incredible views of the Baga creek. The double-height bar volume has a hand-painted backdrop by Monde Art, which takes the viewer through a meandering Goan road trip. Highlighted by customized brass headlight pendants, the bespoke sandblasted timber Bar top brings alive Royal Enfield’s presence across the world. A slowly moving, High-Volume, Low Velocity rotor mounted of the 20-ft high ceiling ensures a gentle breeze in the space at all times. The first floor lounge wall has an exciting installation byHanif Qureshi of St+Art.Flanking this structure at the rear is a state-of-the-art Service center with a bike customization zone, encouraging customers who don’t have the resources or space to turn their imagination into reality. Here, one can find all the essentials – a tool kit, for instance – required to customize a motorcycle.
The entire cluster of buildings have been set around a charming courtyard and coconut trees to deliver an experience that is Timeless, Contemporary, charmingly ‘Goan’ and unabashedly “Royal Enfield” at its core!
Project Facts
Name of the project : Royal Enfield Garage Café
Location:Calangute, Goa
Typology: Mixed-Use (Branded Environment)
Name of the architectural firm: Studio Lotus, Delhi
Design Principal: Pankhuri Goel
Design Team: Ambrish Arora, Shalini Satish Kumar, Raman Vig, Laura Robin
Client: Royal Enfield
Project area : 9,600 sq.ft
Year of completion : 2018
Photographer : Andre J Fanthome
Consultants :
Art / Artefacts : Monde Art, Hanif Kureshi (St+Art Foundation)
Mechanical : Edifice Consultants (MEP)
Environmental : Graphics Codesign
Landscape : ROHA Landscape Architects











