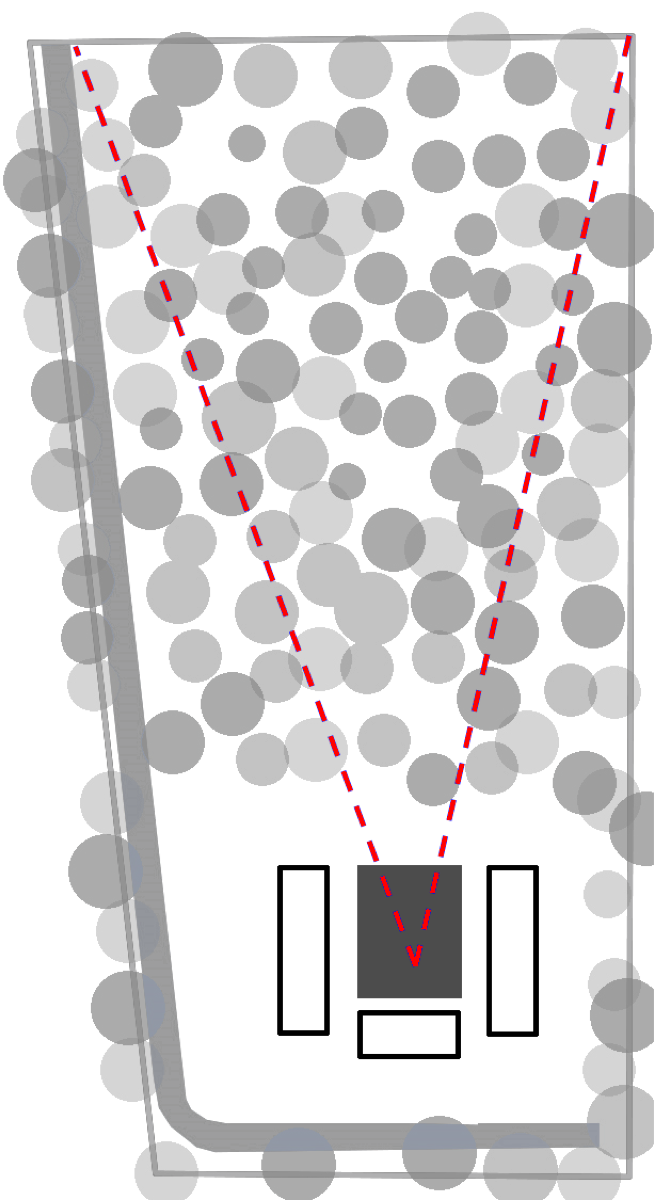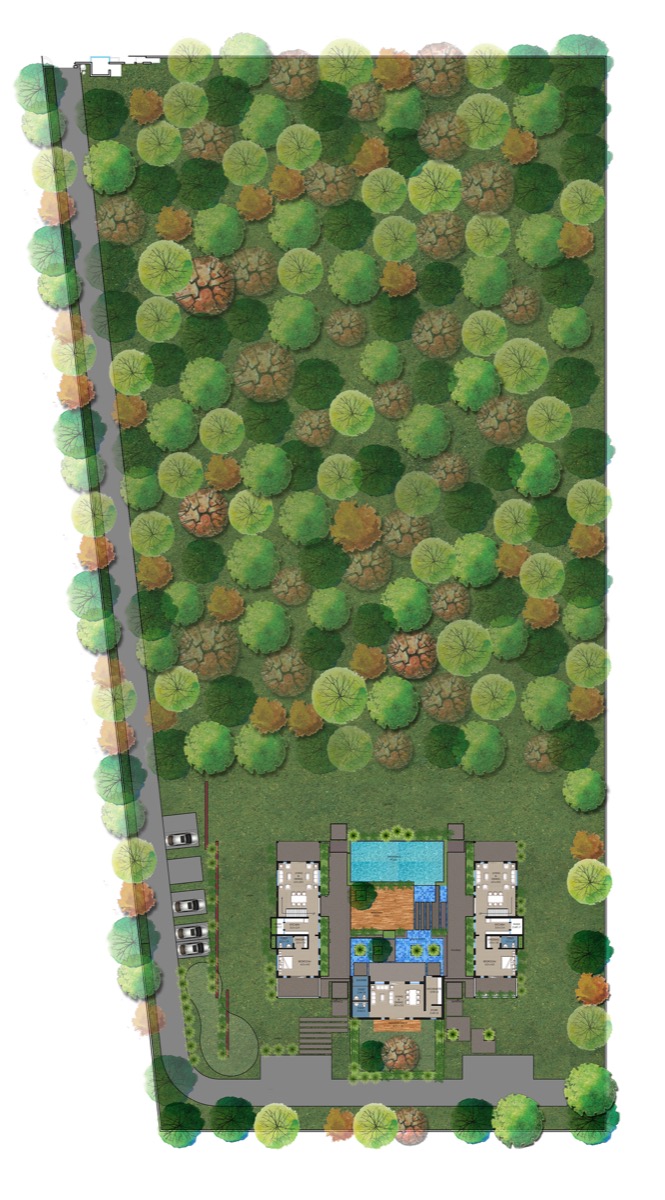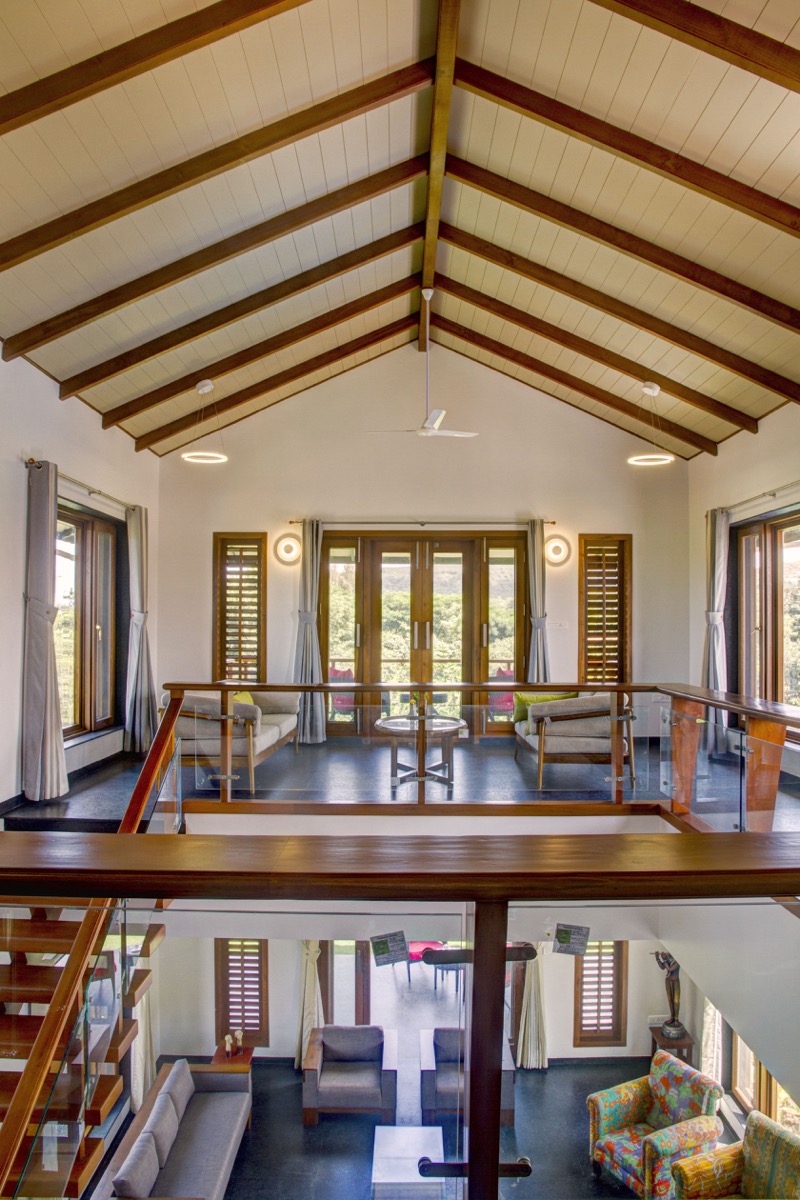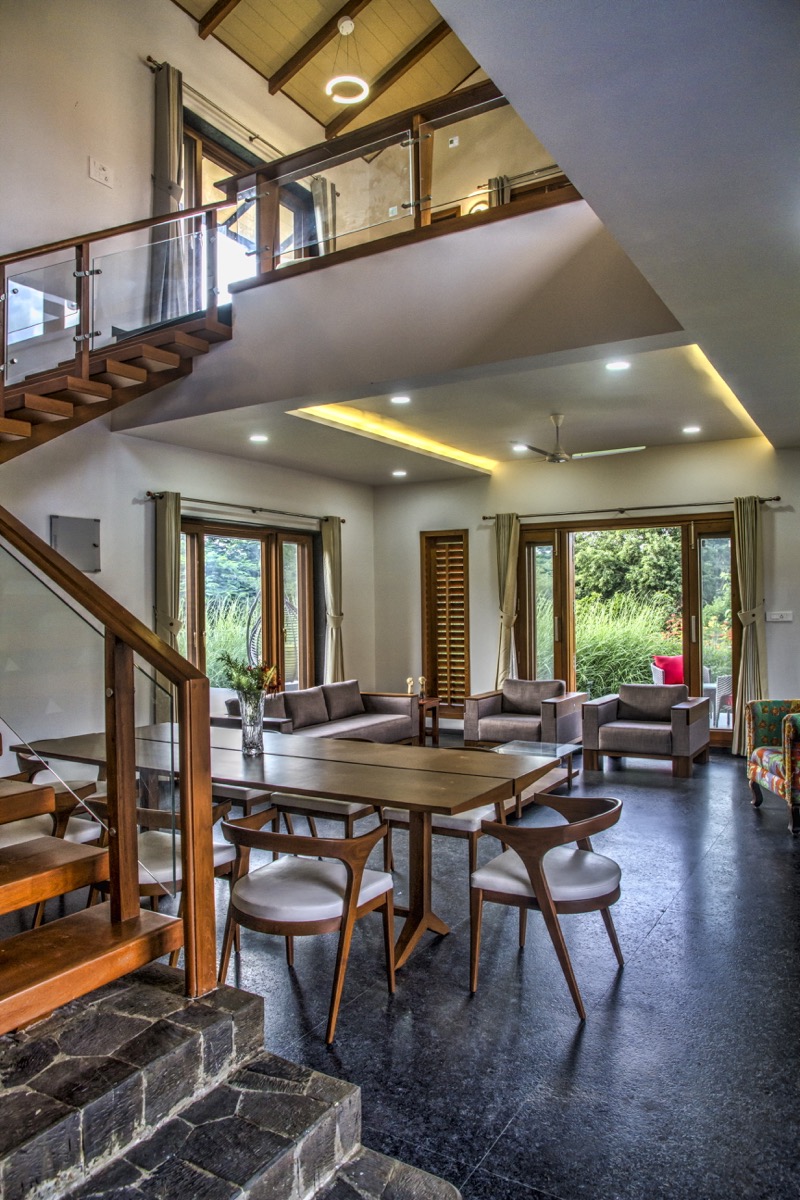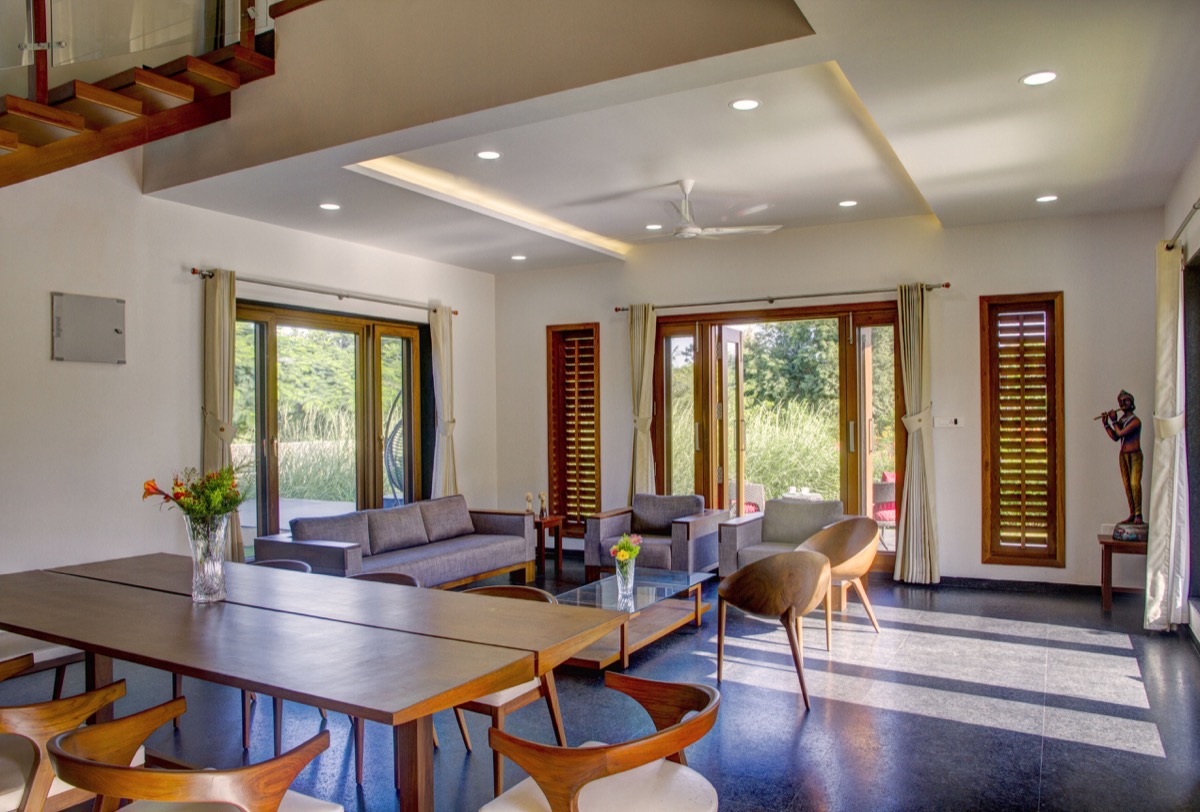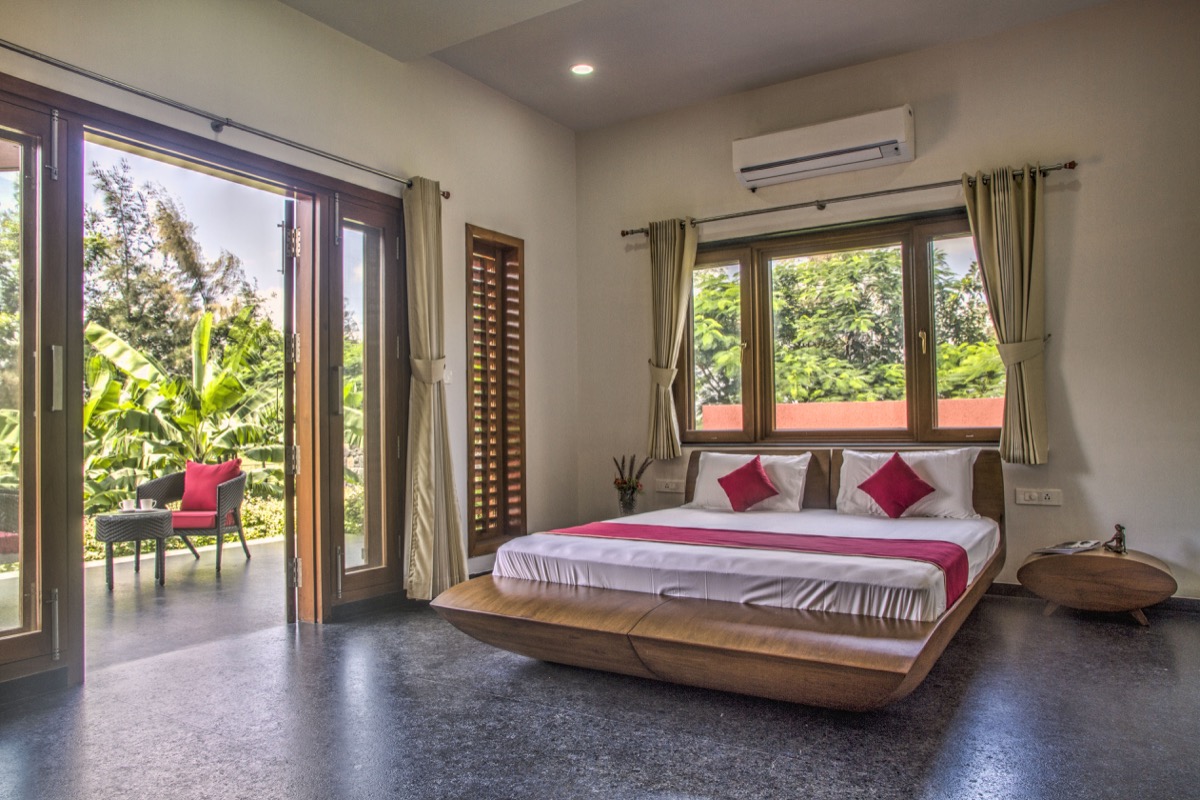Project Facts:
Status: Completed – 1st May, 2016
Area: Site area = 12,300 sqm / Built up Area = 302 sqm
Design Team: Ar. Sanjay Patil (Principal architect)
Consultants: Roots (Landscape)
The PAWA farmhouse sits amidst a landscape of lush green meadows that host wild rabbits and peacocks surrounded by rolling hills. The farmhouse is shared between the families of two friends who are also partners in business. The plot is an elongated rectangle with the house placed at the far end of the site. This is to provide sufficient transition within one’s plot boundary using the vegetation and landscape as elements before arriving at the house.
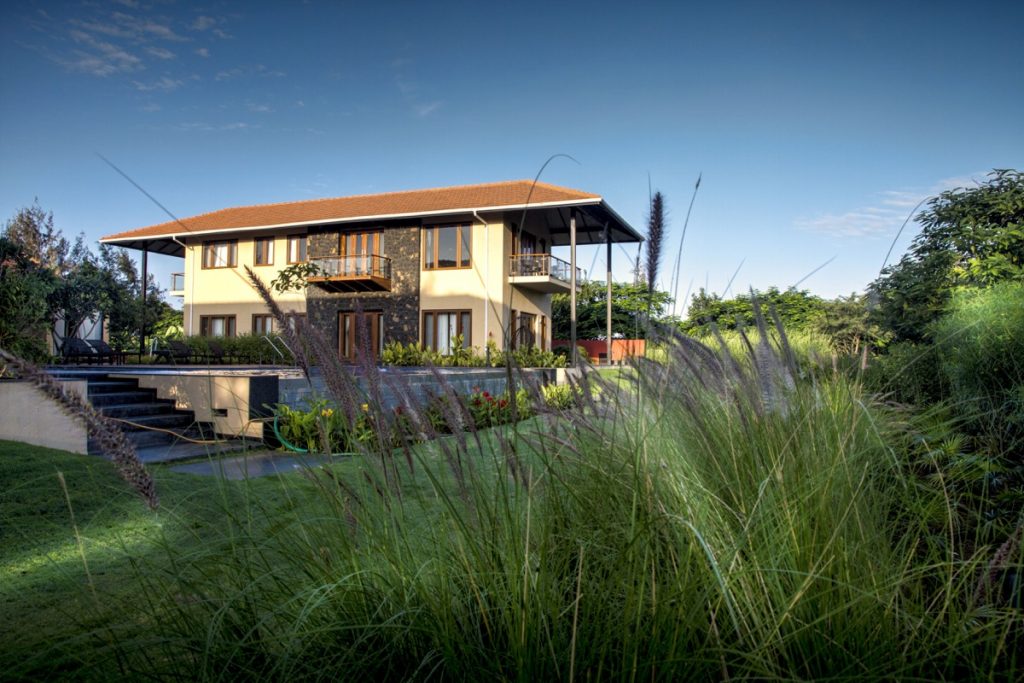 Once you are within the confines of the built structure, the entire site and the surroundings open up to you, giving you endless stretches of green views. The planning is straight forward and simple – two rectangular masses placed parallel to each other with another small rectangular mass housing amenities and common spaces for both. In other words, one housing unit for each partner with an expansive common activity/ garden area in the centre connecting the two units together.
Once you are within the confines of the built structure, the entire site and the surroundings open up to you, giving you endless stretches of green views. The planning is straight forward and simple – two rectangular masses placed parallel to each other with another small rectangular mass housing amenities and common spaces for both. In other words, one housing unit for each partner with an expansive common activity/ garden area in the centre connecting the two units together.
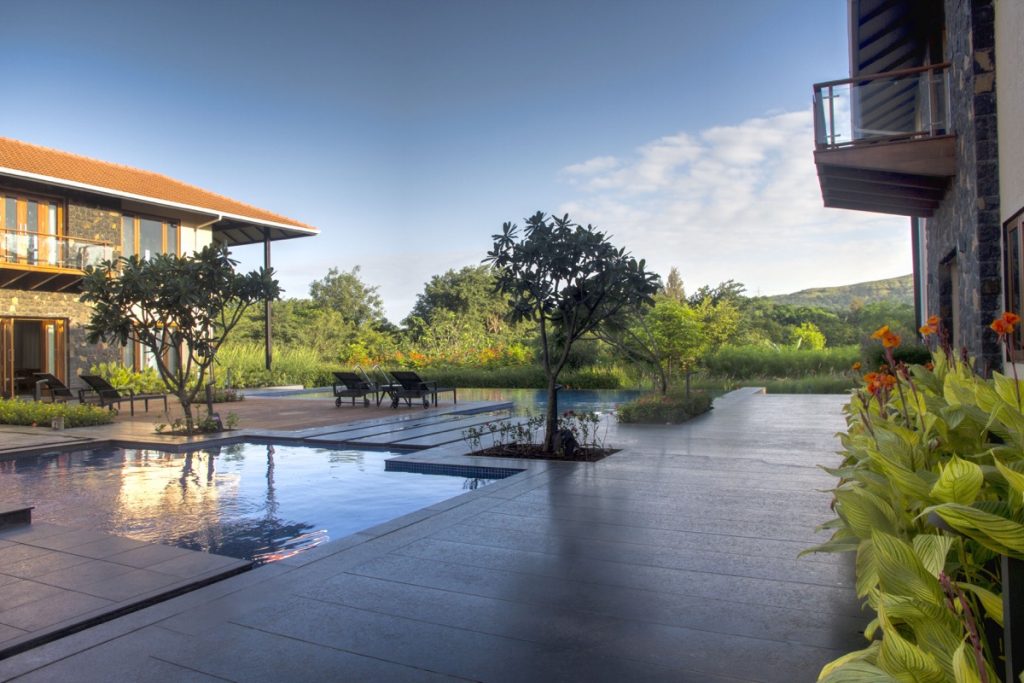 Simplicity in thought and execution dictates the entire design -scripted in inherent pursuit of the earthy and rustic appearance. Exemplifying a simple yet functional vocabulary, the design drifts into the landscape effortlessly in a continuous and measured manner with its scant and refined set of materials. The starkness of wooden deck lined with the steel grey granite balances its cosiness and cohesiveness. The deck enjoys the shade of trees in the day and the star-spangled sky in the night, and thereby extends into an infinity pool.
Simplicity in thought and execution dictates the entire design -scripted in inherent pursuit of the earthy and rustic appearance. Exemplifying a simple yet functional vocabulary, the design drifts into the landscape effortlessly in a continuous and measured manner with its scant and refined set of materials. The starkness of wooden deck lined with the steel grey granite balances its cosiness and cohesiveness. The deck enjoys the shade of trees in the day and the star-spangled sky in the night, and thereby extends into an infinity pool.
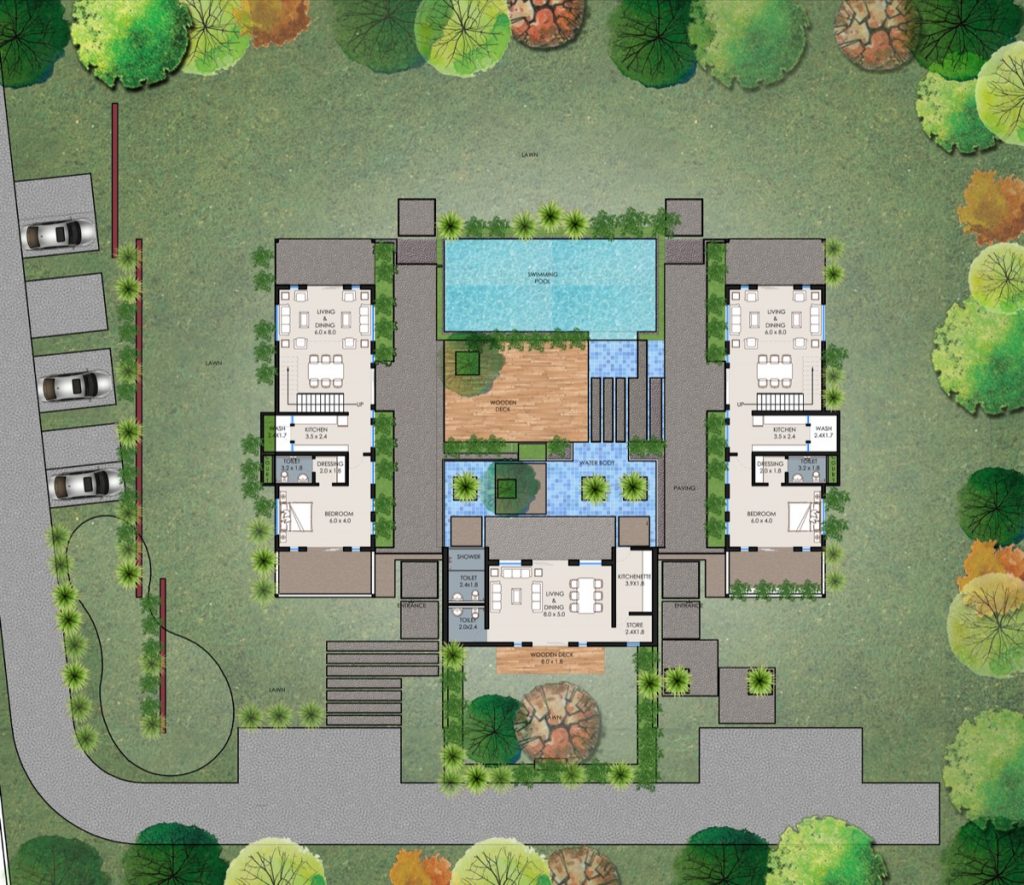
Banking over an infinity edge, the reflecting sheet of water choreographs the parallel planes of the sky, the earth and the built together.
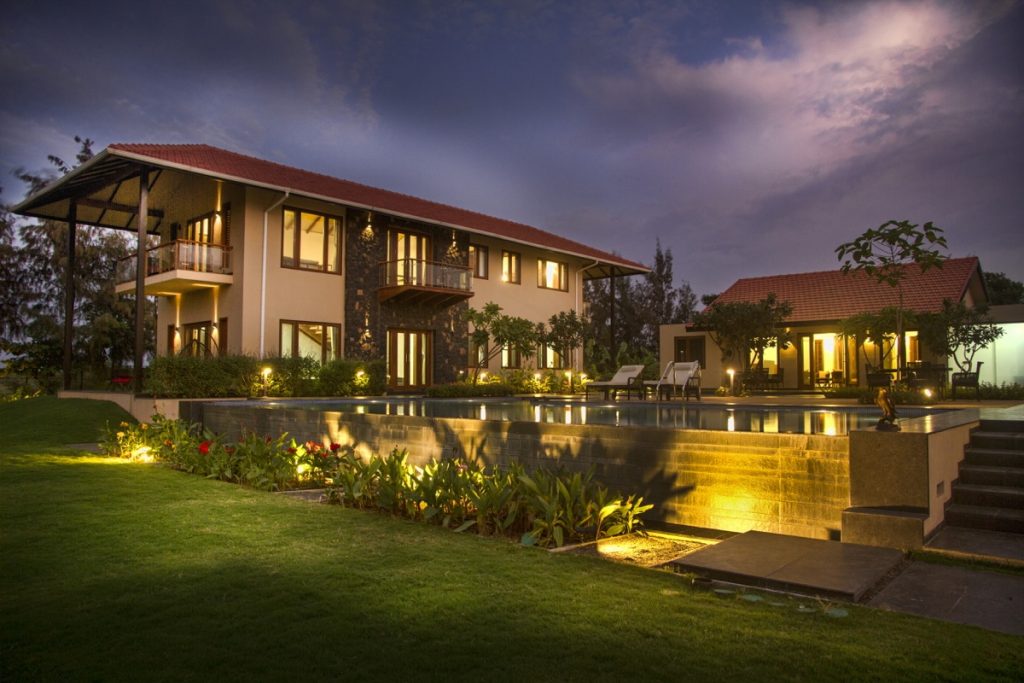 Very little is done in terms of interiors. Large window openings and balconies help connect the inside with the overwhelming surroundings outside. All spaces are capacitated with good natural light and ventilation thus reducing energy consumption drastically. The exterior landscaping is lit with solar powered lights.
Very little is done in terms of interiors. Large window openings and balconies help connect the inside with the overwhelming surroundings outside. All spaces are capacitated with good natural light and ventilation thus reducing energy consumption drastically. The exterior landscaping is lit with solar powered lights.
The large roof overhangs incidentally form the identity of this house. They protect the balconies from sun and rain and help in framing views of the hills far beyond. The organisation of the farmhouse makes it an intrinsic space overlooking the orchard; rejoicing the produce that is grown in the farm by its conscious and caring owners.
The site is a virtue. The outlook of repose is elusively occupied in several instances- the tactile play of traditional elements, the link between the built and un-built and the enveloping accents of light and nature.


