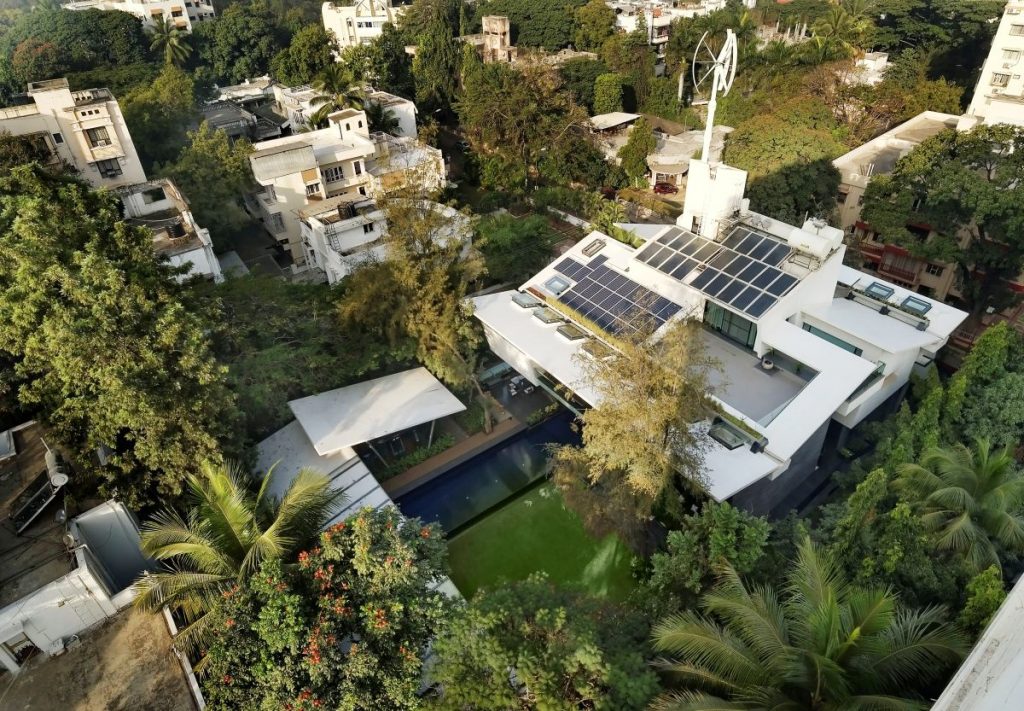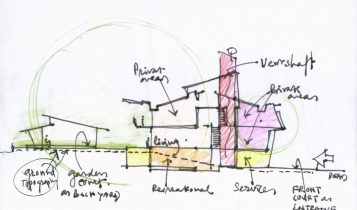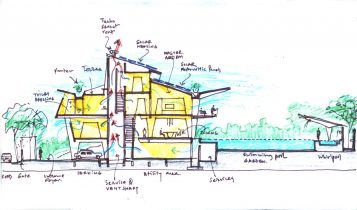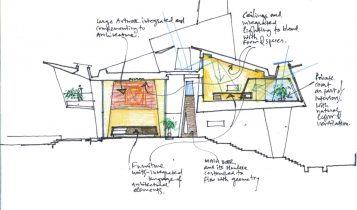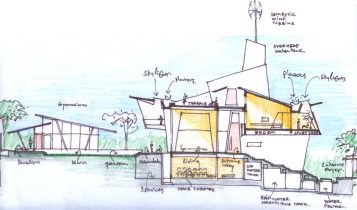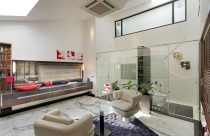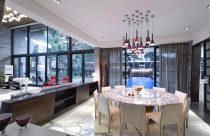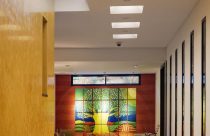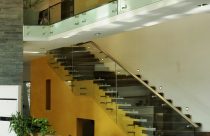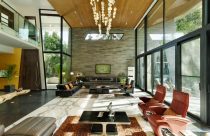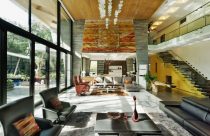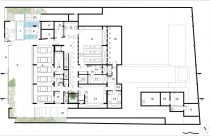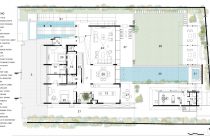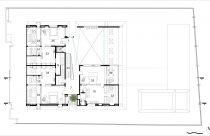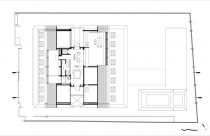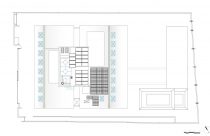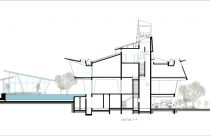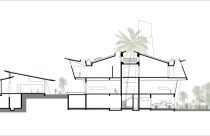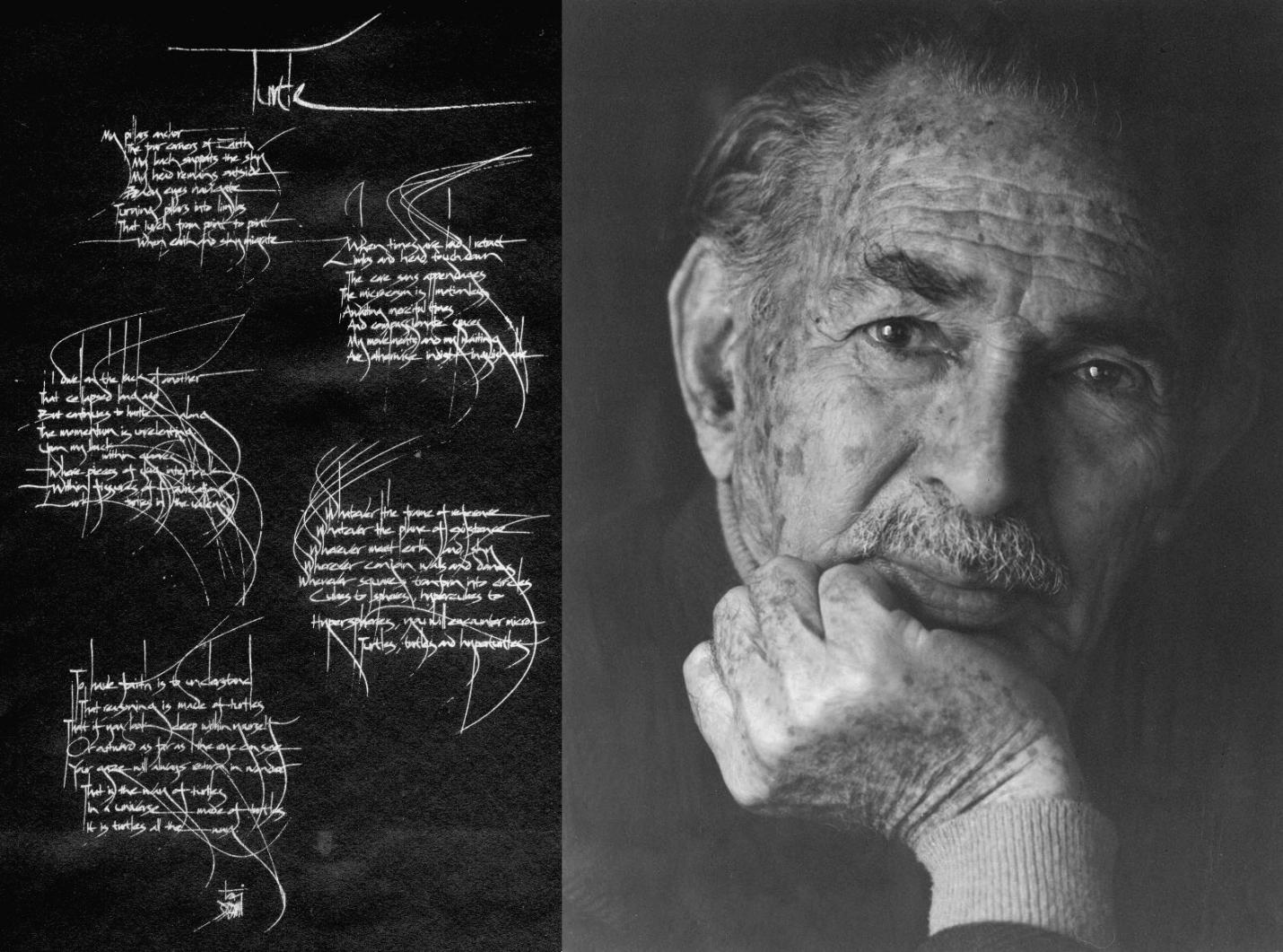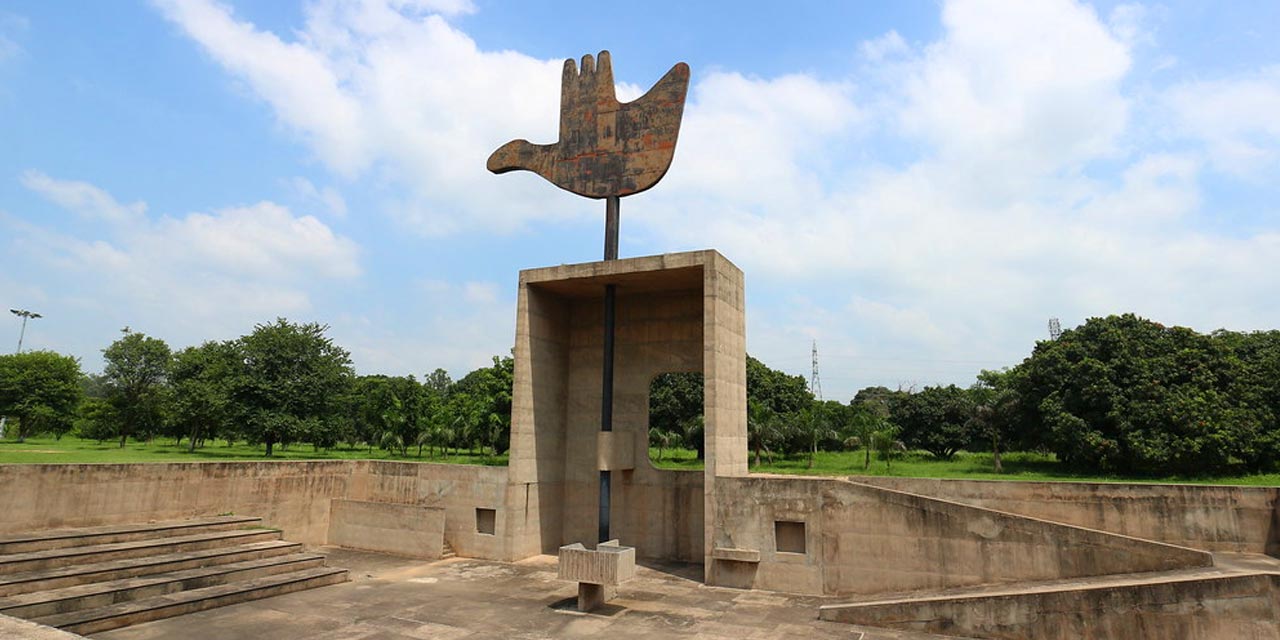“Can a residence exude the extravagance of a private resort while ensuring a pragmatic spatial layout, sustainable in its upkeep?”
The team at TAO Architecture was faced with a challenge, seeking the realization of an extensive brief on a naturally sloping 17000 sq.ft. corner plot in Salisbury Park, Pune.
O’nella was conceived as a light-filled is a 4-member family home, effortlessly integrating luxury with sustainability. The lavish layout of expansive volumes embraces the natural contour of the site as a means of segregation between private and service areas. The design aims at reviving traditional joint-family culture of cohesive living, while being conducive to a contemporary lifestyle. This is done by permitting varying degrees of privacy to inhabitants, making the residence a shared living space.
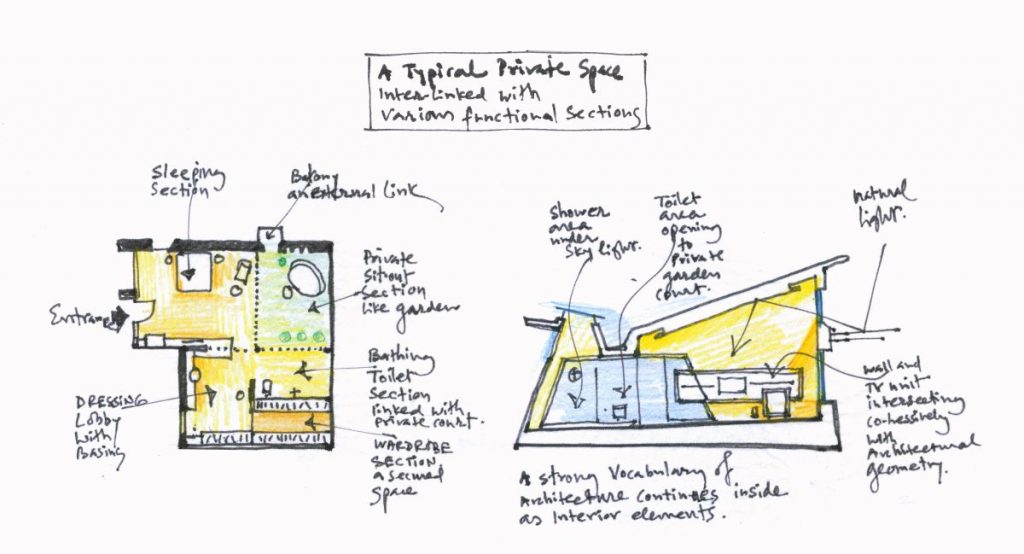
The 2.5m level drop between the North-East and South-West of the site allows a vertical division of zones, with the main entrance foyer placed on the upper ground level, accessed by a flight of rising steps.
The service areas and house help accommodation lie on the lower ground floor, level with the entry gate, and accessible through the car parking. Service ramps connect the upper levels with the basement floor for unhindered access.
Inside the house, semi-private areas like the family room, living room, dining, kitchen, staircase, sit-outs, garden court, swimming pool and gymnasium are all interlinked into one homogeneous spatial composition. The layout attempts to dissolve boundaries between the indoor and the outdoor through the effective utilization of the transition space, with its abundance of natural light, ventilation and scenic views. A trapezoidal entry door reflects the angular geometry of the structure as it welcomes one into a mesmerizing double height living space.
The family room reflects warm hues of a rustic mélange of materials, flooded with daylight, as it looks out to a garden court through a glazed wall. A transitional verandah and swimming pool connects the main block with the recreational area beyond the courtyard.
The artificial waterfall flows into the swimming pool, generating a pleasant microclimate through evaporative cooling, while creating serene views for the living and entertainment spaces.
Private spaces extend and blend into the outdoors, with bathrooms integrated with sit outs and courtyards. All artwork and furniture reflects the visual language of angular structural and spatial elements, complementing the earthy whites and greys of the colour scheme.
The building envelope is insulated on the South-west to minimize heat gain. The inverted gable, ‘butterfly’ roof is so designed as to allow working daylight to all interior spaces, barring the high summer sun by virtue of its large overhangs. The central valley acts like a rainwater collection channel, facilitating 100% rain water harvesting. Installation of photovoltaic panels and a wind turbine on the versatile butterfly roof allows effective utilization of solar and wind power. The service core acts as a ventilation shaft, which in conjunction with a turbo exhaust, expels warm air; effectively setting up a passive cross ventilation system for the house.
The design is sensitive to the existing environment and vegetation on the site, integrating an existing coconut palm in an interior courtyard.
Keeping with the client’s brief, the residence is the literal manifestation of a tranquil haven, allowing efficiency with extravagance, facilitating a spiritual connection of man with his environment.
Drawings:
List of Materials used
- Primary Frame including roof is in RCC
- All walls are in 100 and 2235 mm thk Clay bricks
- Slate stone cladding in key feature walls
- Giano finish ash gray Granite for flooring in common Area
- Statuario Marble in formal hall, kitchen, bedroom and toilets
- Fossil stones as highlighter in private toilets
- Wooden floor in bedrooms
- Glass in floor lights and railings
- Doors in wood and veneers
- Furniture in teak wood, veneer, glass, Corian and laminates as per applications.
- Composite wooden ceiling in formal hall, external roof and POP ceiling in internal areas.
- Natural wooden deck on pool side.
- SS column in Gym and pool deck area for supporting roof
- Aluminum elliptical shape louvers outside window for privacy
- Reynears windows
- Solar BIPV for power generation.
- Solar water heating for pool heating and shower area.
- Wind turbine for power generation working as hybrid wind solar power generation plant.
- Over deck Insulation with High density Foam on all flat and sloping roofs.
- Sloping roof finished with Glazed white tiles for solar reflectivity.
- Turbo Vents in Service shaft for passive ventilation.
- Water based internal paints brand Jotun and water based wood polish from ICA compony
- Lighting in LED


