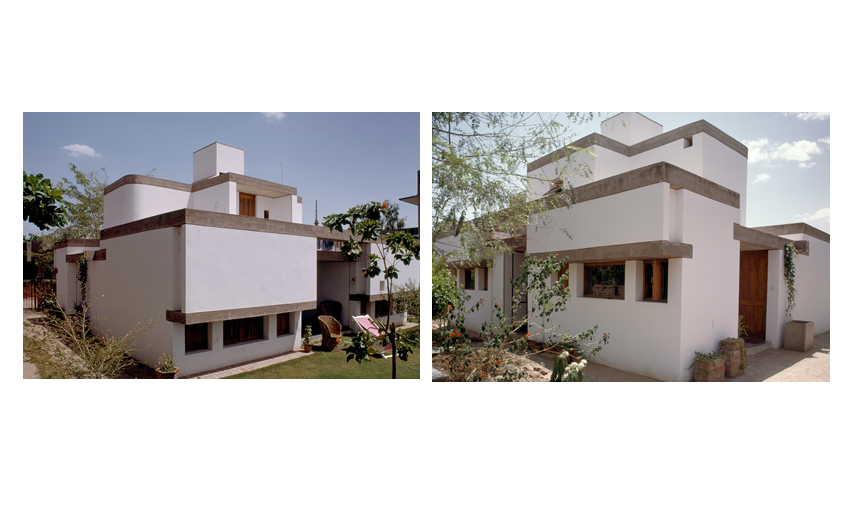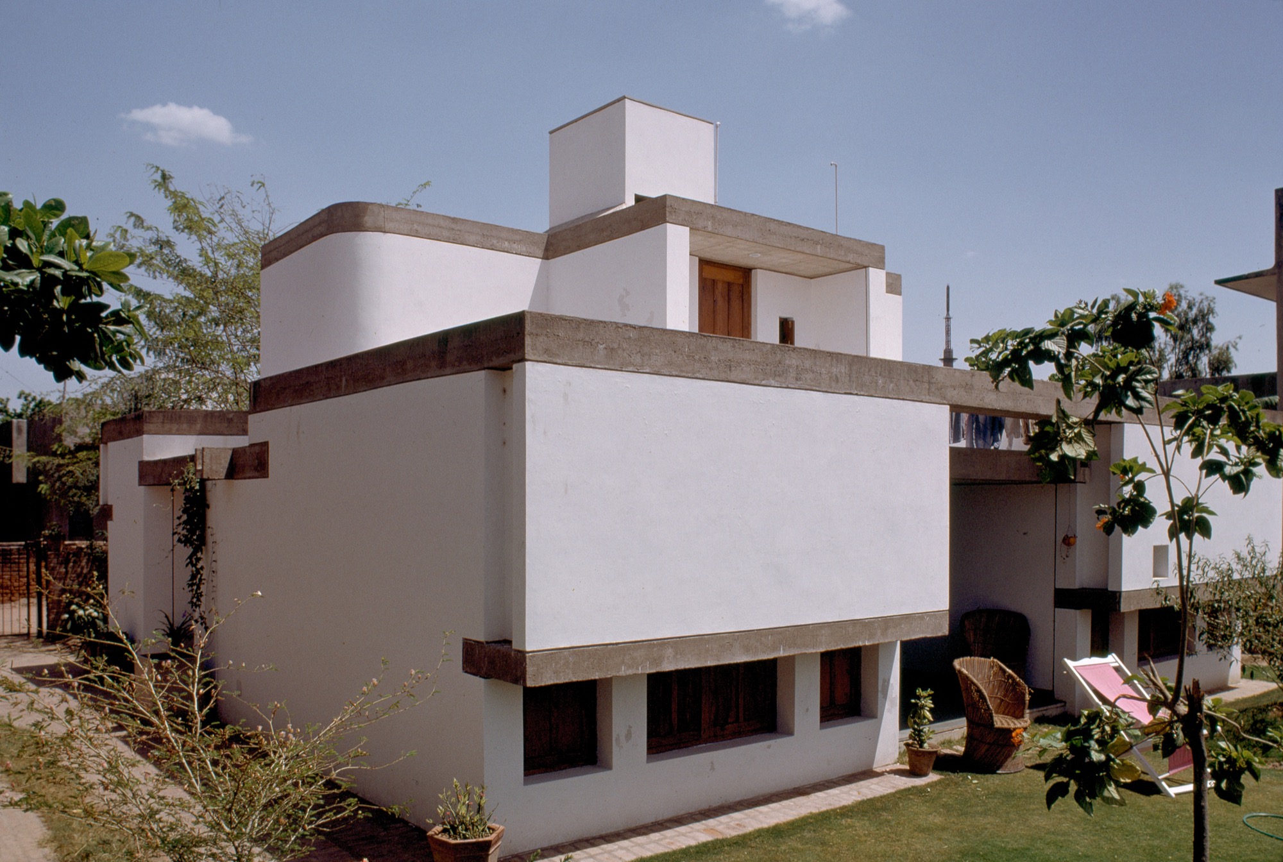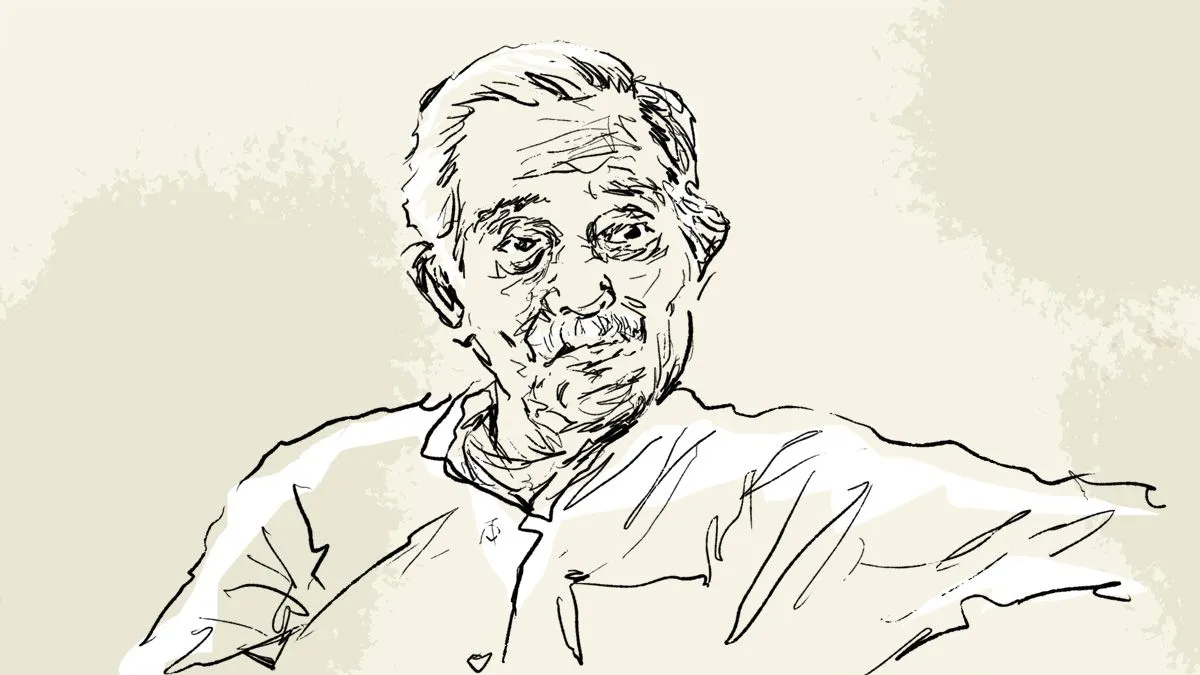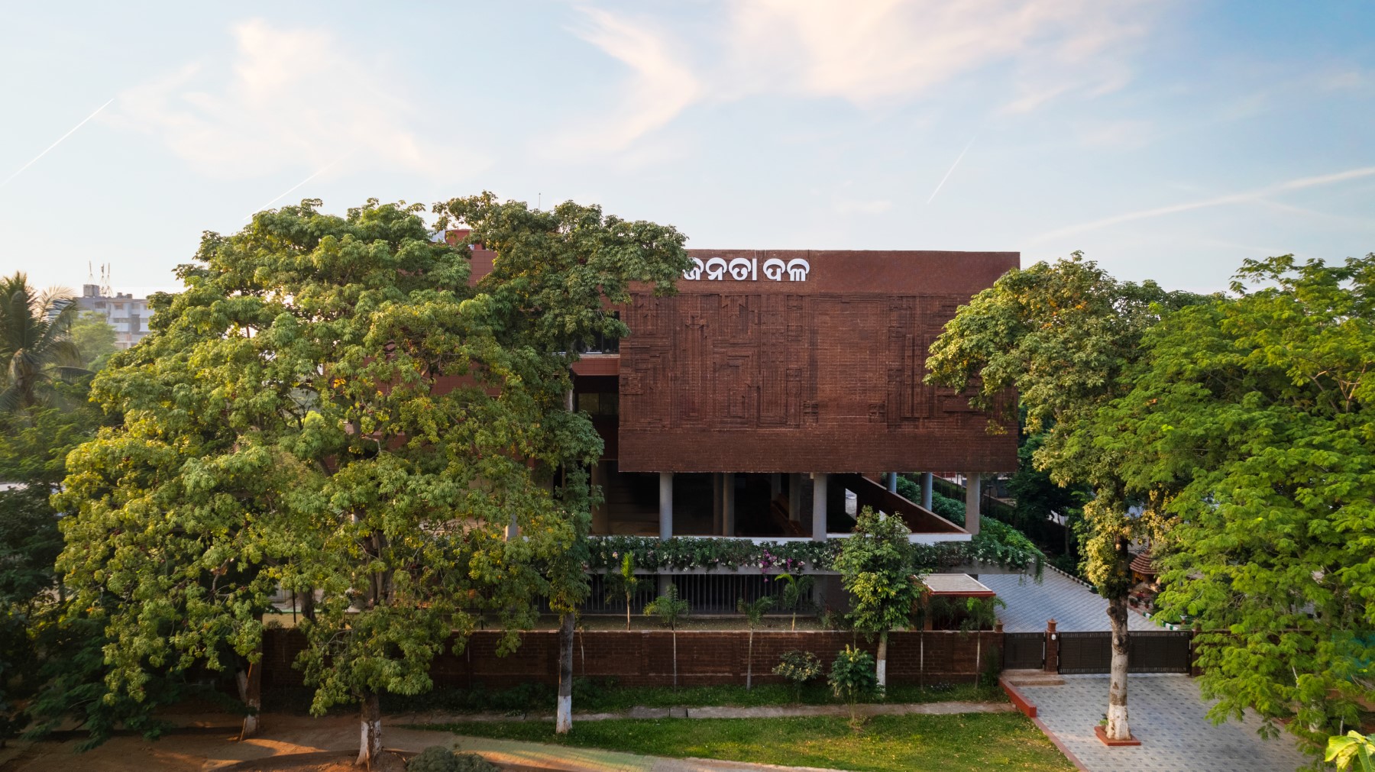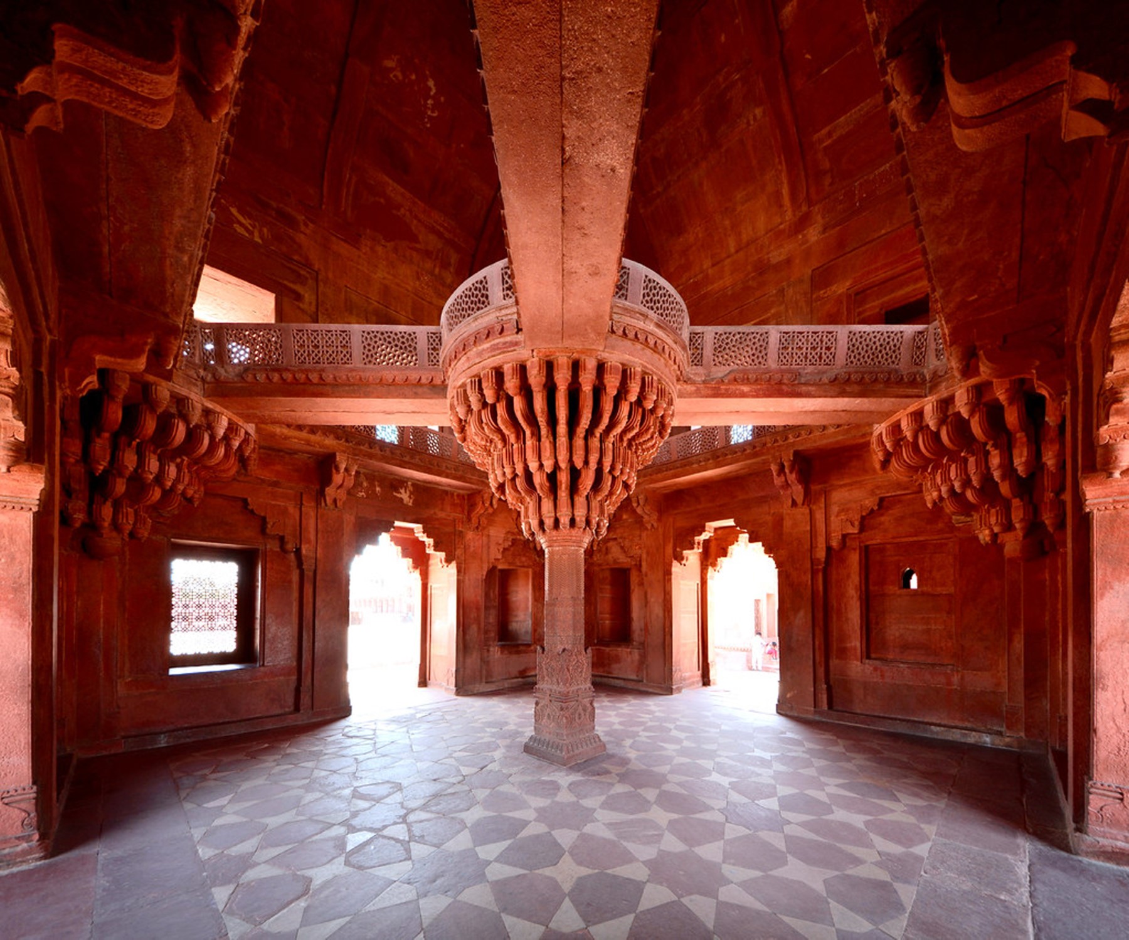The extremely transparent design of Farnsworth house seems to have continued influence on the design of many private residences. NA house in Tokyo by architect Fujimoto is apparently impacted by such a condition of transparency with floor to ceiling fenestration in glass, much like the Farnsworth house but for the absence of a distinct landscape setting which was fortunately a reward for the latter. With its seamless edges blurring the distinction between the city and inhabited space of the dwelling, large glass openings seemingly emptying the interior space of all its contents, the NA house may well be bordering on creating a surreal condition of living. In such a condition of seamless transparency privacy of the inhabitants may be adversely impacted and the dwelling may also lose a sense of embrace and warmth. Even as the architect’s allusion to nomadic tree living informs a brilliantly resolved split level house with compact floor plates, it is well known that such typological enquiry and programmatic explorations are not new to the discourse of architecture. Such residences nevertheless face the challenge of transcending limitations that intellectual explorations of designers and idiosyncratic aspirations of the owners who commission these projects bring with them. After all the day to day living of inhabitants may not always benefit from the philosophy of design the architect has assumed or the intellectual arguments surrounding it. Perhaps the Farnsworth house too is no exception in this regard and the discomfort expressed by its owner which is of course now history bears testimony to this effect. This is not to undermine the value of this classic work to the discourse of architecture and in American iconography .It certainly warrants a separate detailed inquiry into the context of its production. Adapting a blank slate approach with all its limitations in revisiting works of architecture may not be invalid though.

Notwithstanding the fact that it was designed as weekend retreat for a specific programme in a distinct landscape setting, the design of Farnsworth house qualitatively altered the relation of inhabited space to its natural surroundings. Herein one would muse if the inhabitant is in command of nature as an object, devouring it while inadvertently downplaying its precious value by laying it all bare against prospect of admiring it through measured views. Further in the former setting much needed distinction between the indoor and outdoor realms critical to reinforce the notion of shelter as a refuge is instantly erased .Designs of private residences that explore measured distinction between indoor and outdoor spaces have rich promise to enhance and enrich the connection between the two realms while simultaneously reinforcing the presence of both. Architect Leo Pereira’s own house seems to accomplish this task through measured fenestrations located at the right positions with respect to day to day human activity within the house. In addition a snug fit that it is to its inhabitants is a well-known and acknowledged quality.
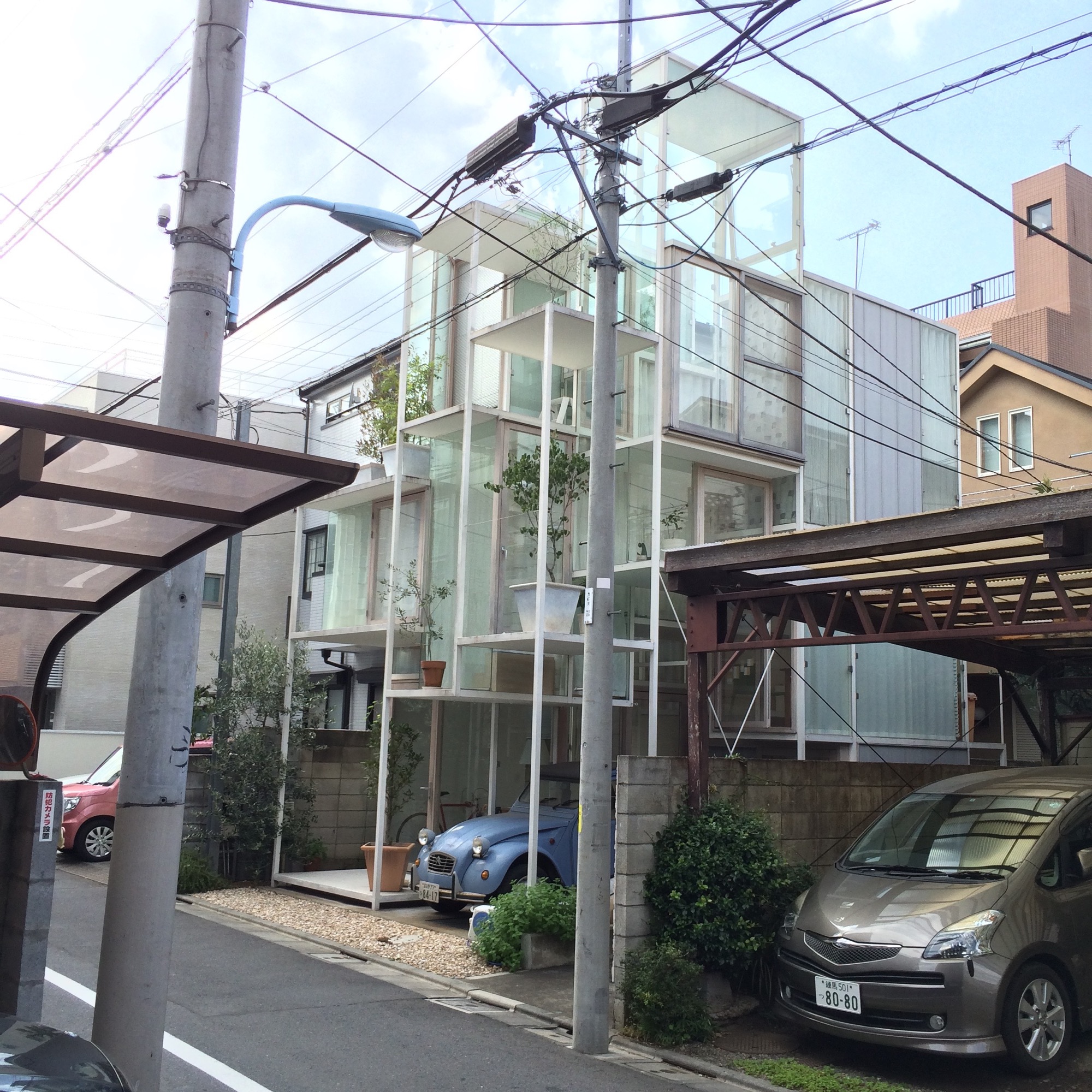
Extreme transparency in formal expression like the Farnsworth house when adapted while designing residences in the tropics also deters much needed restrained engagement with bright natural light. In the tropics, designer’s penchant for unrestrained transparency between indoor and outdoor spaces achieved through large fenestrations filled with glass may often be at odds with the local climatic conditions adversely impacting thermal comfort of the inhabitants. Further profusion and overdose of daylight indoors in dwellings may also lead to a condition where its value cannot be acknowledged. However ever new door and window systems with well-engineered hardware inspire designers to push the physical limitations of fenestrations in many residences. Also in many cases sweepingly large frameless glass windows and doors often sparsely shaded reduce all prospective nuances of light and shade to a naught. Shade on the contrary in the sunny countries acts as a natural balm to eyes. Verandahs and overhangs which could act as effective formal elements to modulate bright light and offer shade seem to be an ever dear find in the design of many contemporary private residences. A nuanced presence of natural light is critical to reinforce a sense of enclosure and “shelteredness” in residences.
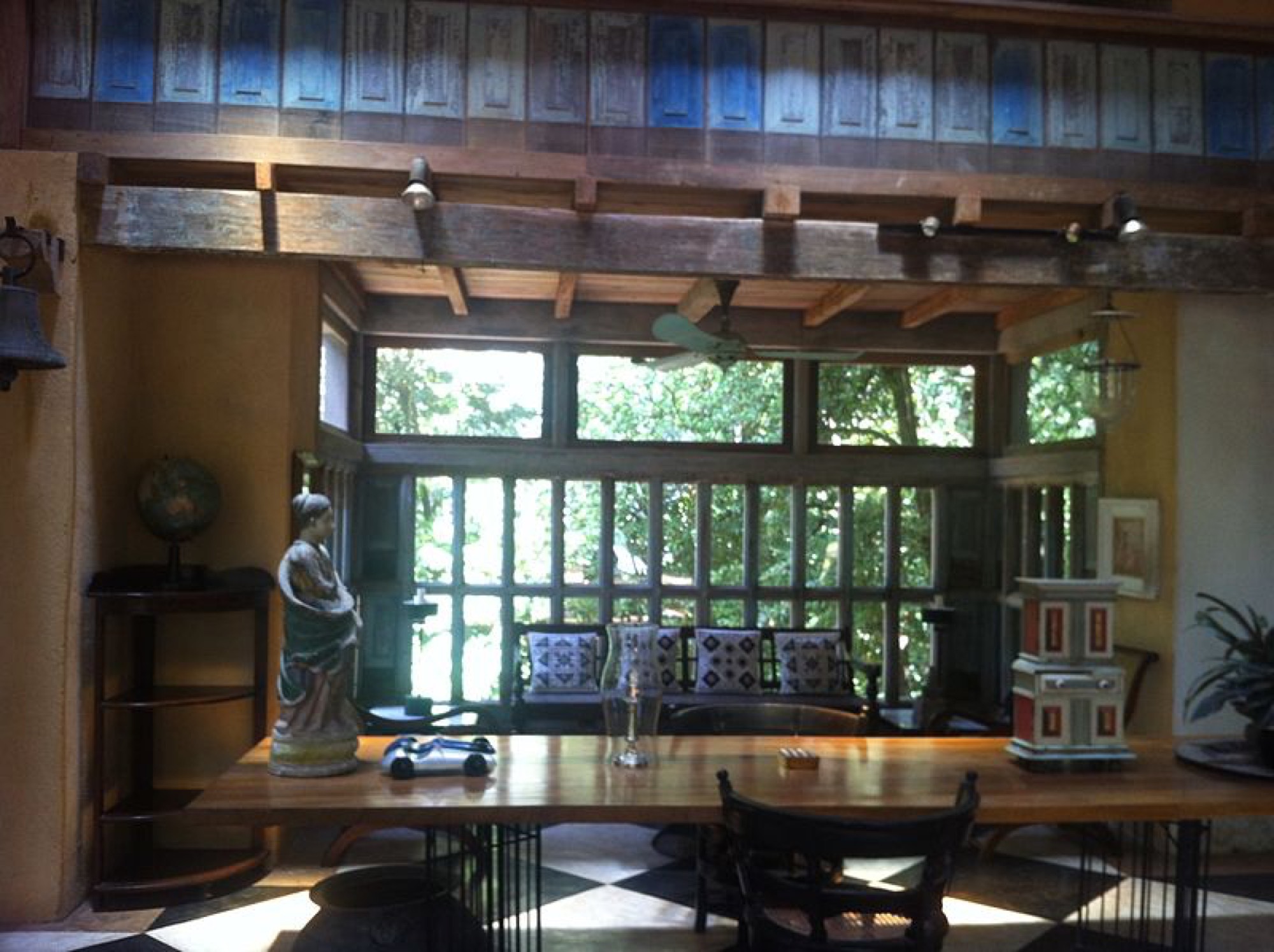
Source: Wikimedia Commons
Much the same, shade and deep shadows in the formal expression of many contemporary residences also seem to be an ever dear find. Further blinds, curtains and such others combined with air-conditioned living seem to have absolved building envelopes of their responsibility to negotiate with climate rendering built form of residences banal and shallow without shadows. Alternate ways of dealing with elements of weather may well qualify our technological abilities but architecture of dwellings may then be so much less endowed in its opportunity to connect with a place. In our sunny landscape the formal expressions of dwellings would of course benefit with sumptuous shade. Save critique of modernist works, certain curtness and pronounced geometry in its formal expression, Shodhan’s House with its overarching roof overhang, layered envelope and deeply recessed fenestrations is well endowed with shadows and has lessons to offer in making a nuanced built form in a chosen vocabulary. In the case of NA house a few overhangs would have shaded the glass facades from humid summers while softening its innovatively resolved but pronounced cuboidal geometry. Dwellings designed by architect Geoffrey Bawa albeit in a distinct climatic context are characterized by a sense of shade even as they subtly establish the contours of interior and exterior spaces in a dwelling through well-designed transition spaces .It may well be that from a deep reverence for shade which is but the natural corollary of shelter that other elements of built form have taken shape in his splendid works of architecture.
Above Pictures: Leo Periera’s House – Photographs © mit.edu.in
Response to the tropical sunlight light in his works is neither dramatized nor theatrical but reflects a deeper understanding of its quality as part of sensitive response to local weather conditions, an intuitive understanding which is one of the keys in stitching a building to its place. Afterall in the light of a place elements of weather play out, the soils and skies come to presence. It may not hence be farfetched to aspire and design residences guided by certain light and shade consciousness, a desire to create a warm shelter and an existential foothold.

