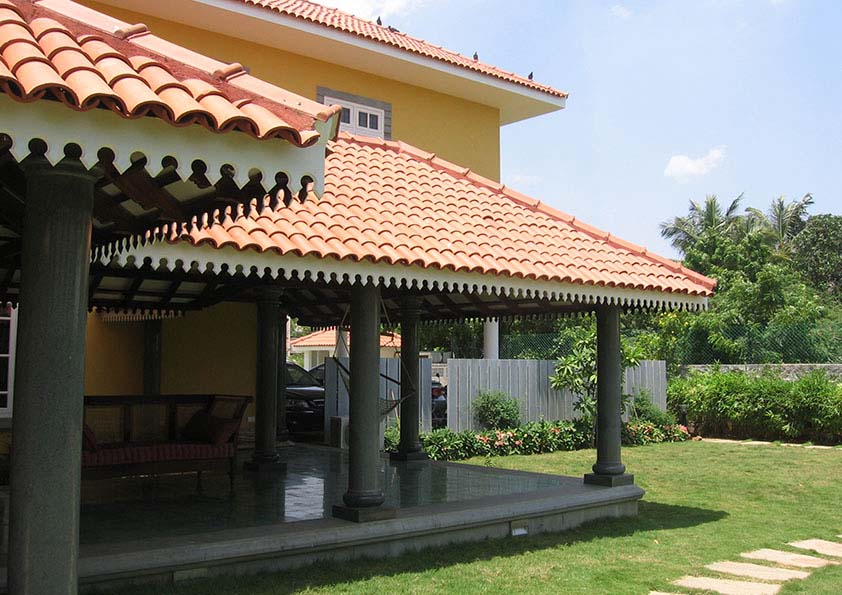Project Facts
Project Name: Neelankarai House
Location: Chennai
Name of firm: Benny Kuriakose
Category: Small Residential Building
Project Status: Completed
Project Period: 23 months
Submission Type: Professional Submission

Brutalist India | Akbar Bhawan, New Delhi
As part of Brutalist India series Bhawna Dandona writes about Akbar Bhawan, in New Delhi.













