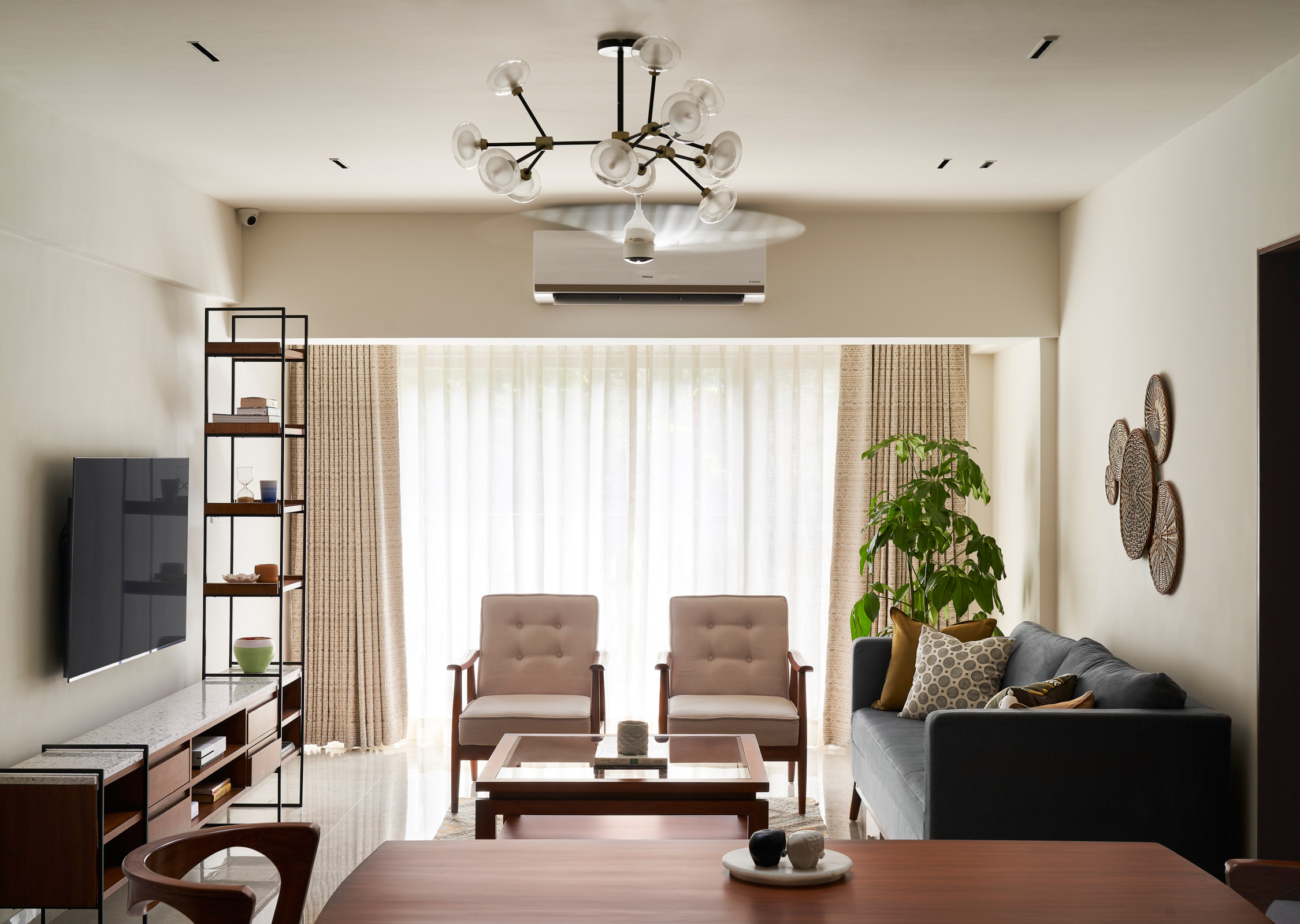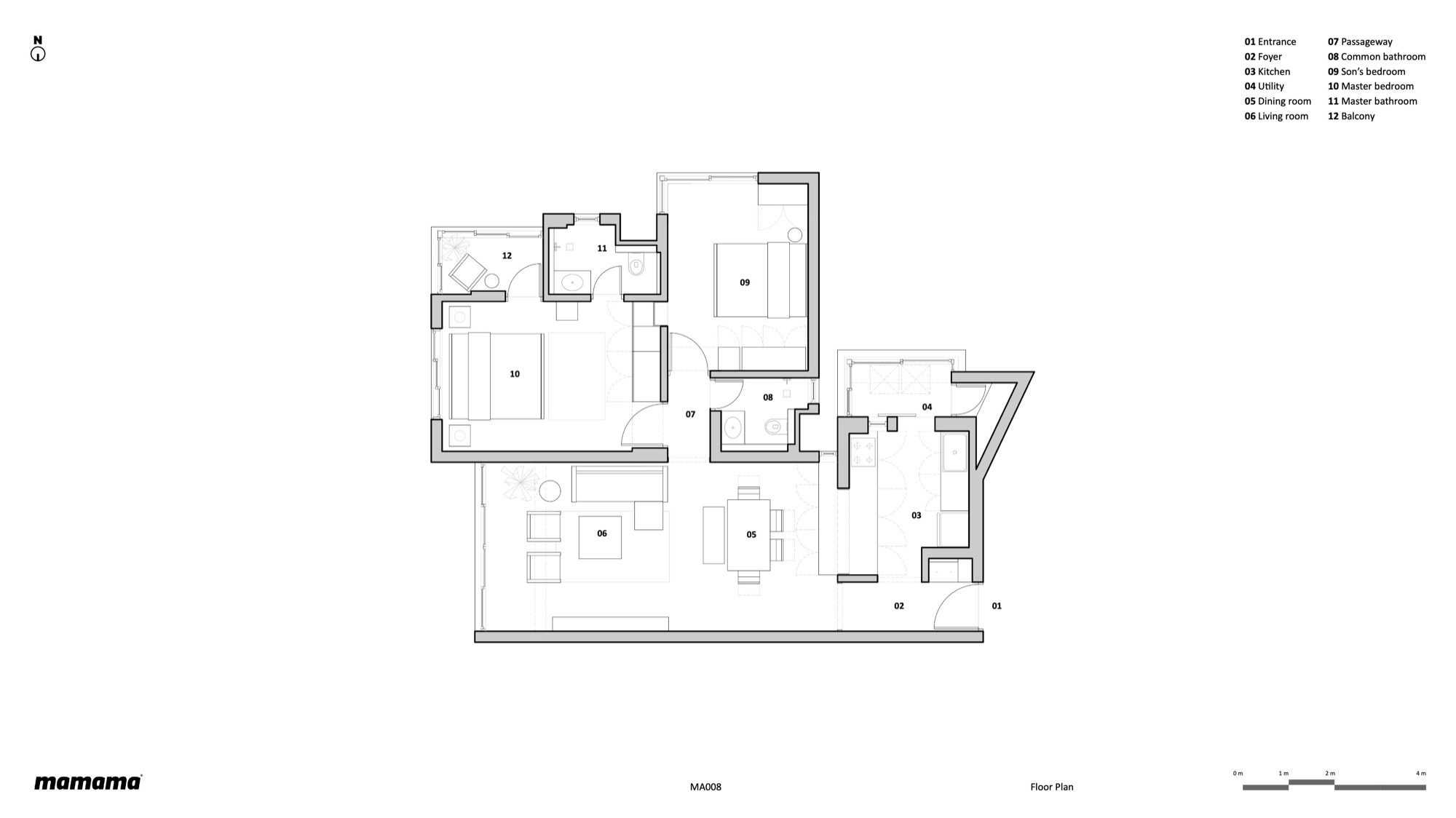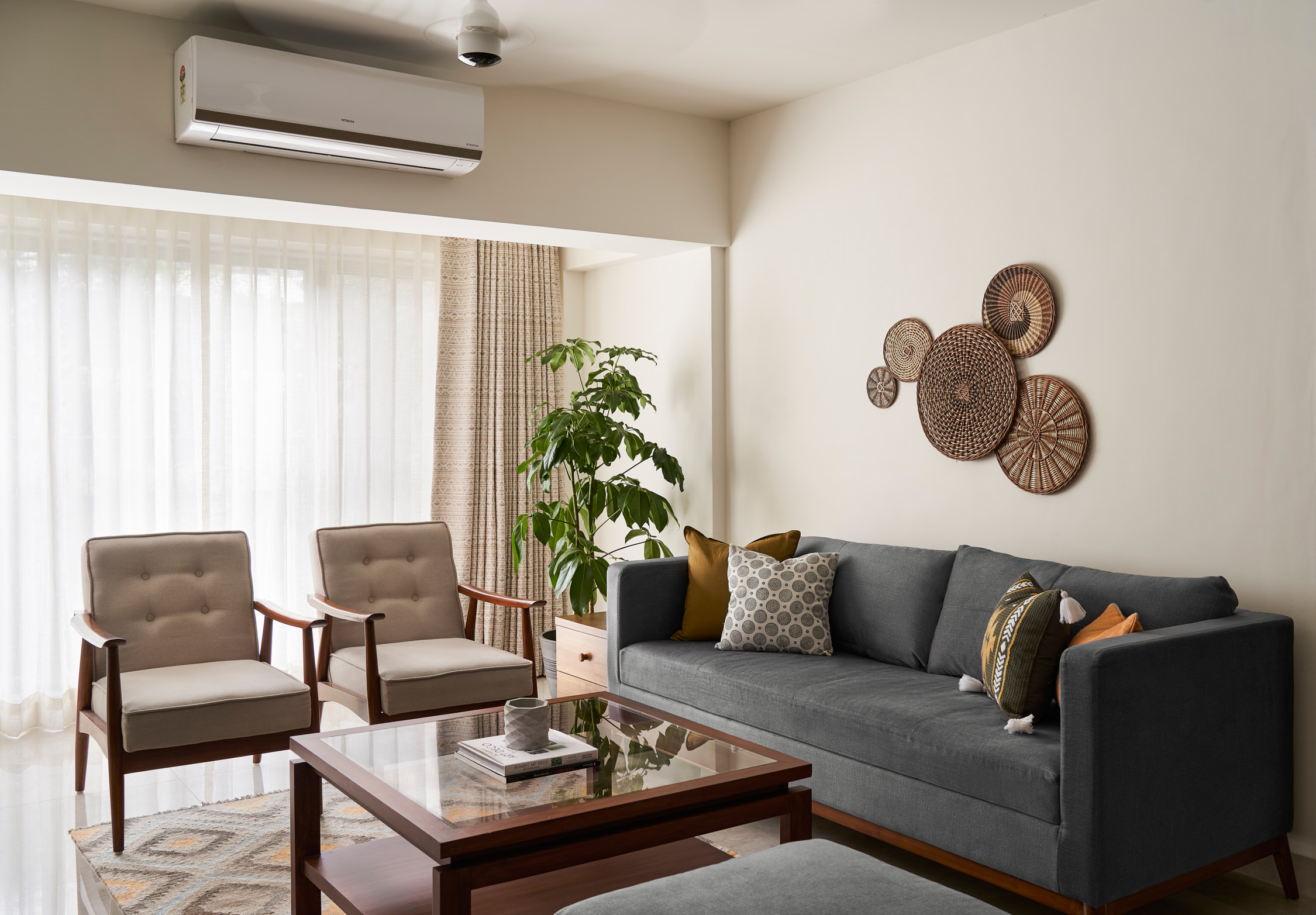
The client, a young couple, had purchased a 750 sq ft two-bedroom apartment in a 30-year-old complex that was cut out from the usual thoroughfare and surrounded by lush trees & open spaces. The young couple wished to transform this out-of-date, derelict apartment into a modern, sophisticated home that addressed all their day-to-day, practical needs.
It became evident early on in the design process that the client’s storage-intensive requirements had to be conciliated in a manner that provided the young couple with a space that was functional, ergonomically sensitive and yet gave off a minimal, forward-thinking aesthetic. In order to achieve this, a number of strategic civil modifications were taken up. The existing wall dividing the living room and the balcony was entirely eliminated in order to allow more natural light into the living room, pull in the outdoors and at the same time expand its area. The wall separating the kitchen and the dining area was hollowed out such that it formed a large, rectangular opening looking into the kitchen. The clients wanted a closed kitchen considering their heavy use; this intervention was thought out as a negotiation. The apartment in its existing form came with two bedrooms, both with en suite bathrooms. The access to the bathroom in the second bedroom was moved in order to make it accessible from the common passageway. While a number of options were explored, it was finally decided to lay a consistent layer of marble-like, large, vitrified tiles in order to help all that natural light reflect and in turn, make the space seem larger and more spacious.

The two transitionary areas — viz. the entrance foyer and the central passageway — were identified as dark spots and were given a distinct, enshrouding treatment in order to create an acute sense of contrast and hence, make the more utilised spaces such as the living or dining stand out. The foyer includes a top-to-bottom, storage cabinet; all finished in the same colour as the walls. The two areas also boast a sharply contrastive flooring material than the rest of the house in the form of small, patterned tiles.
All the loose furniture articles in the common areas — the sleek-silhoutted armchairs, the slimline metal-and-wood console, the sectional etc — have been custom-made by RedOak and designed by mamama; it uses a combination of ash, rubber & teak wood. The blue-grey three-seater sofa, the hand-woven rug and the cotton cushion covers introduce some colour in an otherwise pared-down colour palette. The dining table, done up in immaculate rubberwood, is accompanied by four dining chairs and an upholstered bench. The bench opens out the passageway and doubles up as additional seating for the drawing-room. The space adorns a rather flowing, cadent piece of original artwork by Sajid Wajid Shaikh that ties it all together. The common bathroom was finished in grey, large-speckled terrazzo tiles & white subway tiles and matched with matte black fixtures from Kohler. It was meant to imbue an urban, sophisticated aesthetic.
The design of the master bedroom was governed by pieces of furniture from the client’s previous home which they wished to retain. The bed was refinished in teak veneer so that it perfectly offset against the teal curtain backdrop. The wardrobe opposite the bed was done in a solid, taupe laminate and embellished with neat metal handles that completed the intended minimalist look. The en suite bathroom was completely revamped, ledge walls were added and entirely clad in bottle-green handmade tiles. The bathroom was then punctuated with premium, bronze-finished Kohler fixtures.
The 3-year-old son’s bedroom was designed in a way that remained relevant through the kid’s growing years. A band of white, ecru & pink wraps the entire room, including the wardrobes, adding a playful flair to the room’s character. The space has been further elevated with the striking work of Debangshu Moulik, whose bold and colourful paintings contribute significantly to the room’s decor. The softness of the pastel colour was contrasted with solid teakwood handles on all the wardrobes. The bedroom also accommodates a quaint marble-lined pooja-ghar, with rattan shutter and marble knobs, that sits neatly tucked into one of the walls.
Keeping in mind the heavy everyday use, one of the counters in the kitchen was extended onto the dining area in order to provide a continuous, hassle-free working surface that doubled up as a serving counter for the adjoining dining table. The kitchen, executed by Sleek Kitchens, makes use of every last inch, optimises all the available wall area and provides a functional kitchen that’s suited for Indian cooking. The use of white, spotted quartz stone, that extends onto the backsplash, against the pastel brown hues of the kitchen cabinets only adds to the experience and makes the space seem ample & modern.
The MA008 apartment, with its use of natural materials and hard-nosed articulation of the client’s aspirations, continues to showcase mamama’s commitment to clean, pragmatic design solutions that are timeless, facilitate easy living and promotes a modern Indian aesthetic.
Photography by: Yadnyesh Joshi




















