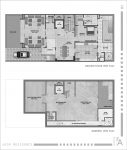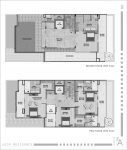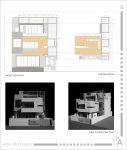Jain residence was designed as a house for a multigenerational family in a plotted neighbourhood in Gurgaon. The architectural intent was to create an array of comfortable living spaces where each room is supplemented with a semi open adjacent space that is worked into the elevation of the building.
Built in a neighbourhood of plotted developments the house follows strict bye-laws and works around them to create an array of interesting spaces, covered as well as semi covered while at the same time maintaining FAR and height contstraints. The elevation and the massing are designed to disguise the stepped mass morphology that results from the bye-laws in Gurgaon.
The design lays emphasis on a play of volumes that are highlighted by a cantilevered mass clad in yellow sandstone. Strip windows as well as a corner slit in the yellow mass further accentuate the volume bringing together its semi-open as well as built character. An MS trellis binds the remaining building creating the secondary volumetric gesture despite being a 2 dimensional facade element. On the terrace level the trellis envelops the roof of the 2nd floor party hall, a puncture through it leading to the rear of the terrace garden.
The internal staircase is designed as an MS structure with open treads supported on the surrounding walls. The staircase which runs from basement up 3 floors feels light and creates a simple and elegant vertical transition.
All spaces in the house are lit naturally. A rear sunken court brings light to the basement and adds a hint of green to the basement. The residence comprises of a basement office and hall, home theater, living/dining spaces, kitchen, 4 bedrooms and a recreational space and spa on the second floor with a terrace garden.
Drawings:
Project Fact File:
Project name: Jain Residence
Architects’ Firm: Forum Architecture
Lead Architects: Suparna Ghosh, Jensil John
Project Team: Abhishek Khanna
Structure Design – Agroa Consultants
MEP – MEP Design Point
Execution – Aarohi Apartments Pvt. Ltd.
Completion Year: 2015
Gross Built Area: 8000 sq.ft



































