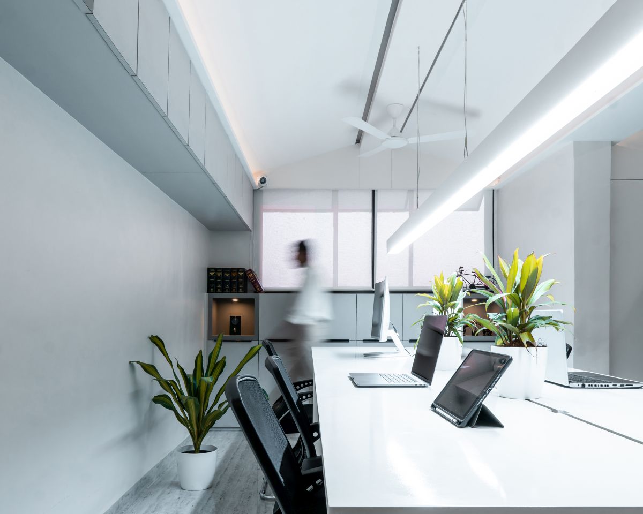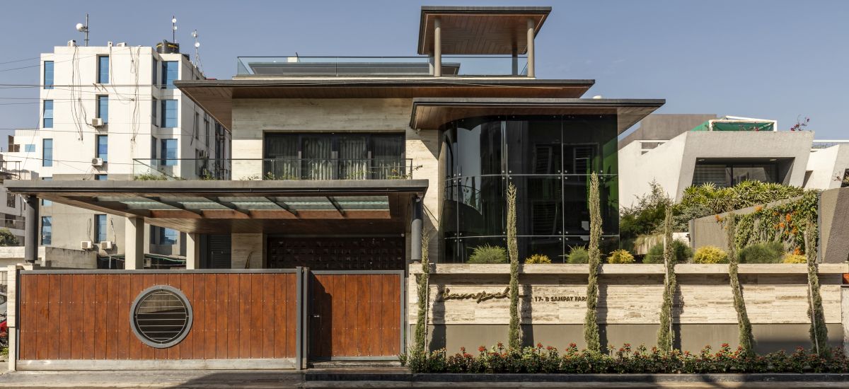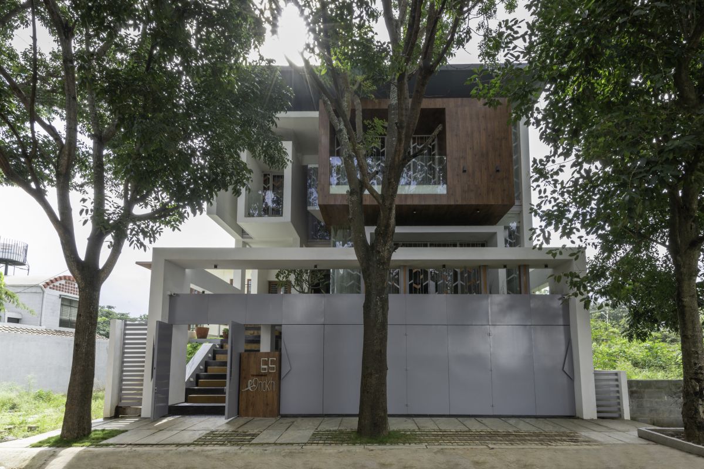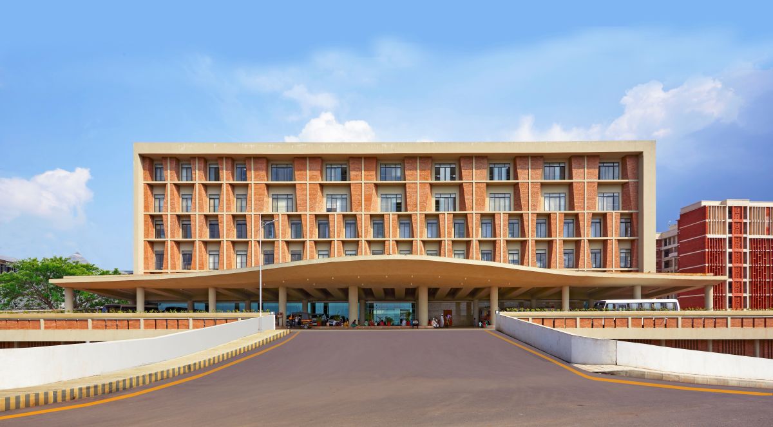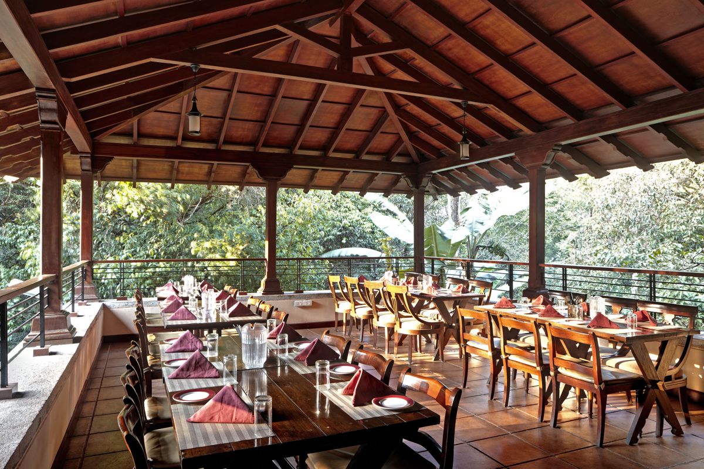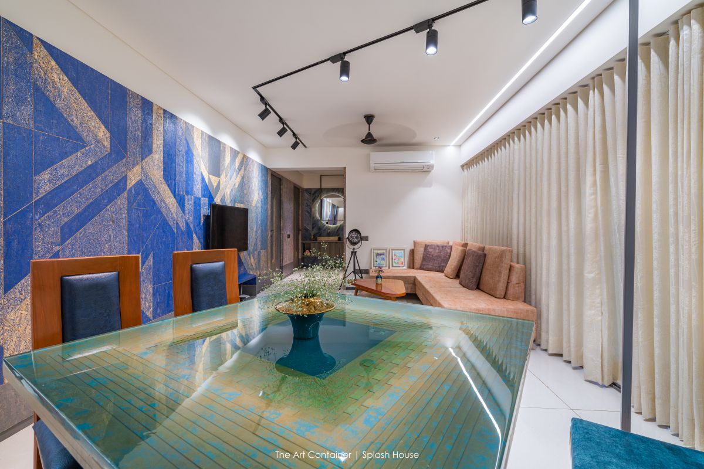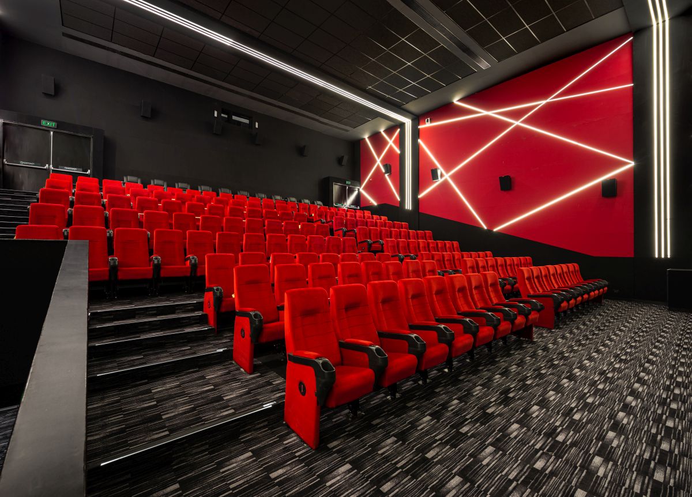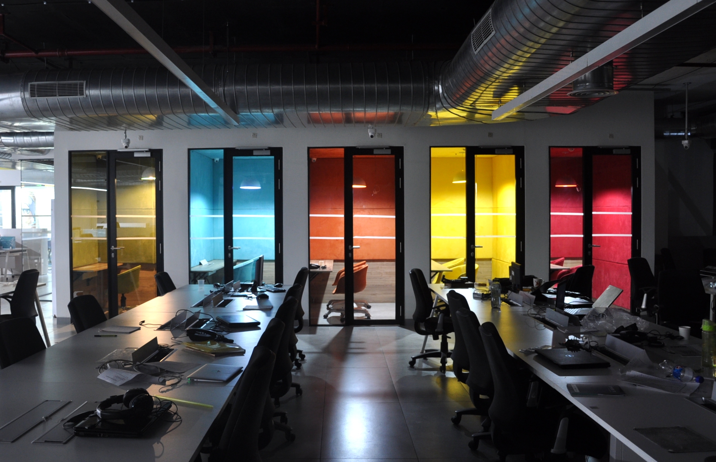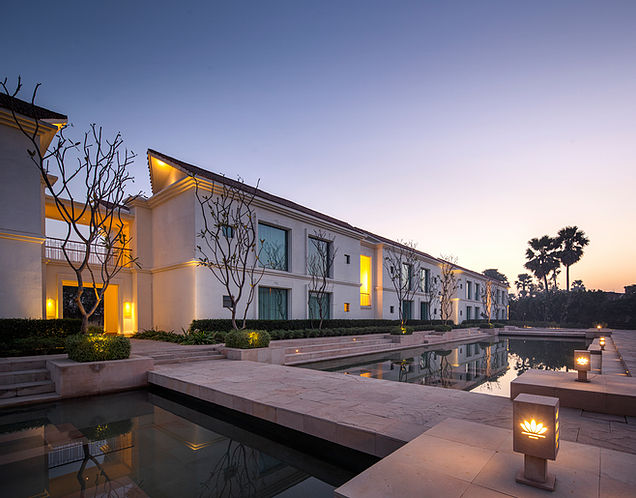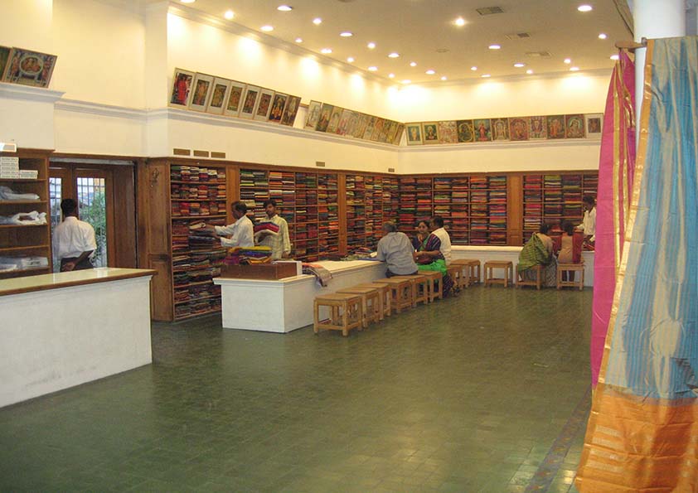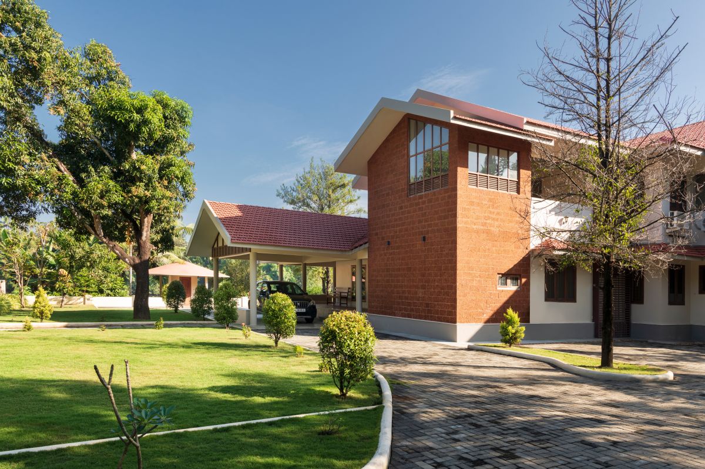
LOUVERED HOUSE, at Bangalore, by White Shadows Design Studio
The house was designed for a textile businessman from Rajasthan whose family spans three generations. The design brief consisted of three luxurious bedrooms, ample living spaces, entertainment and service areas.
The 30’X40’ site located in a growing residential area and flanked by dense multi dwellings on three sides, has a road to the West thus creating a design challenge.- White Shadows Design Studio



