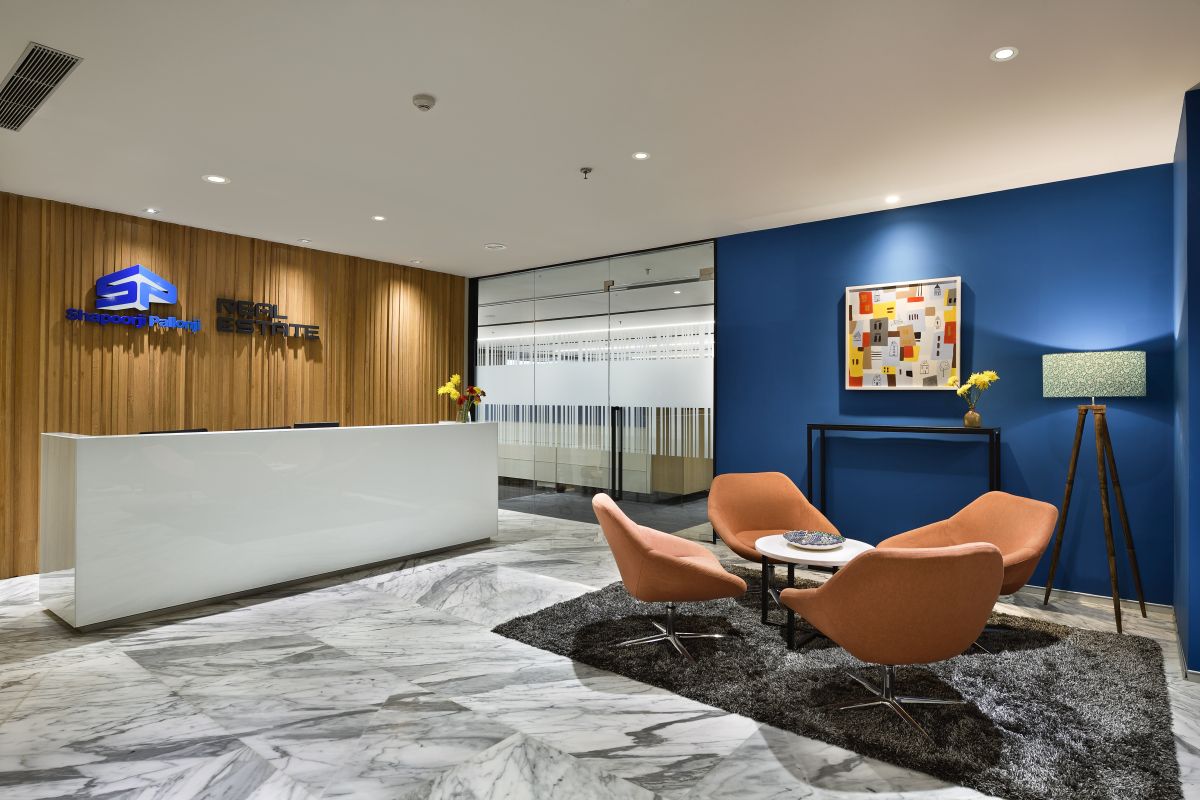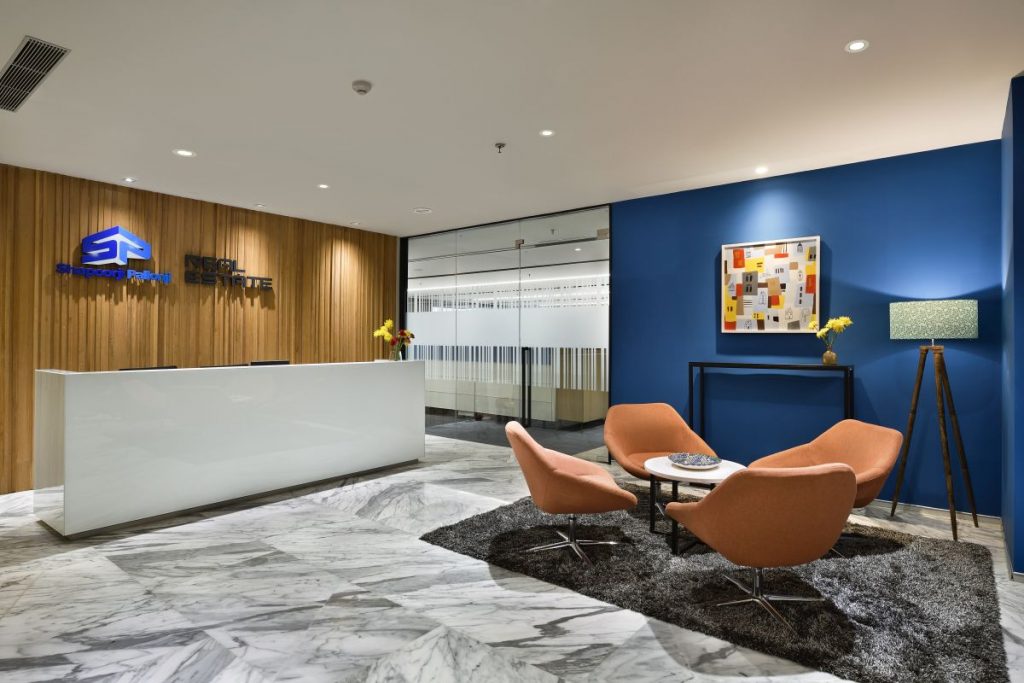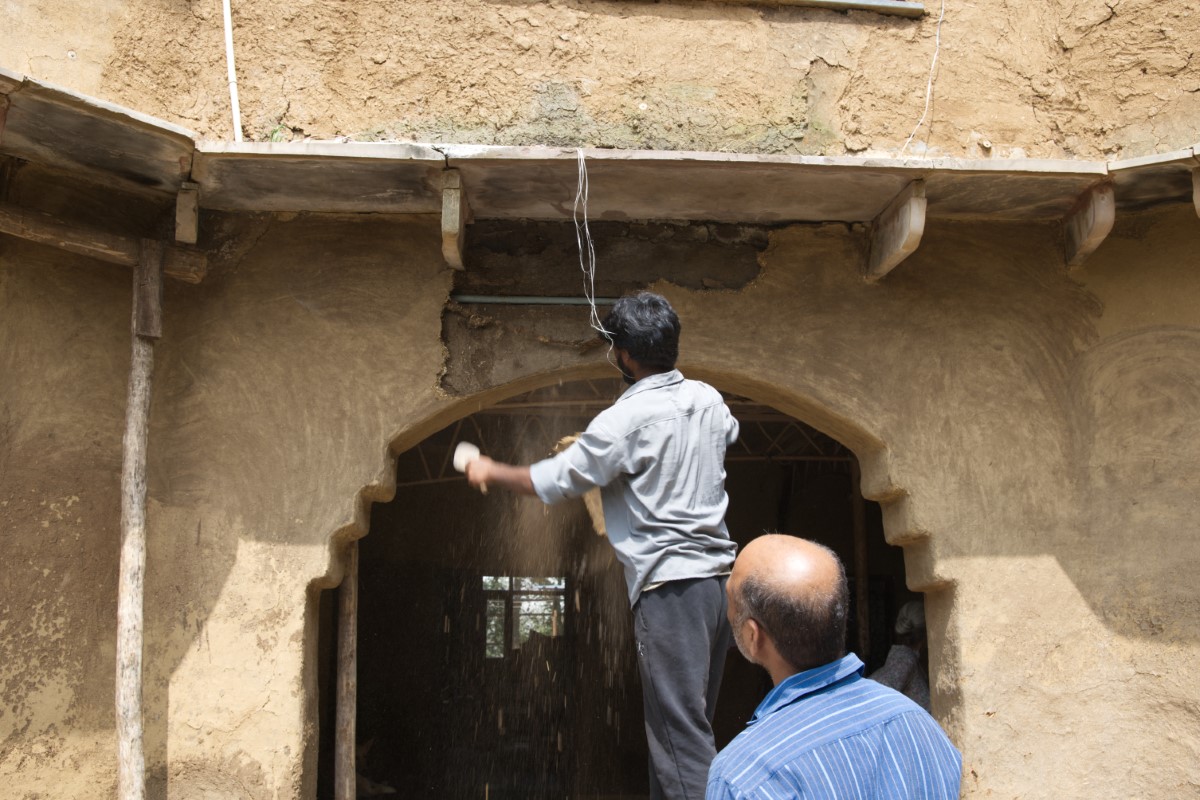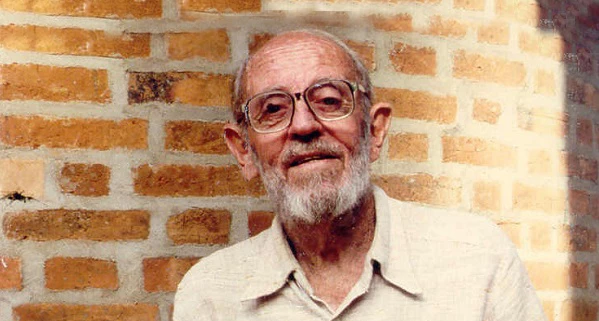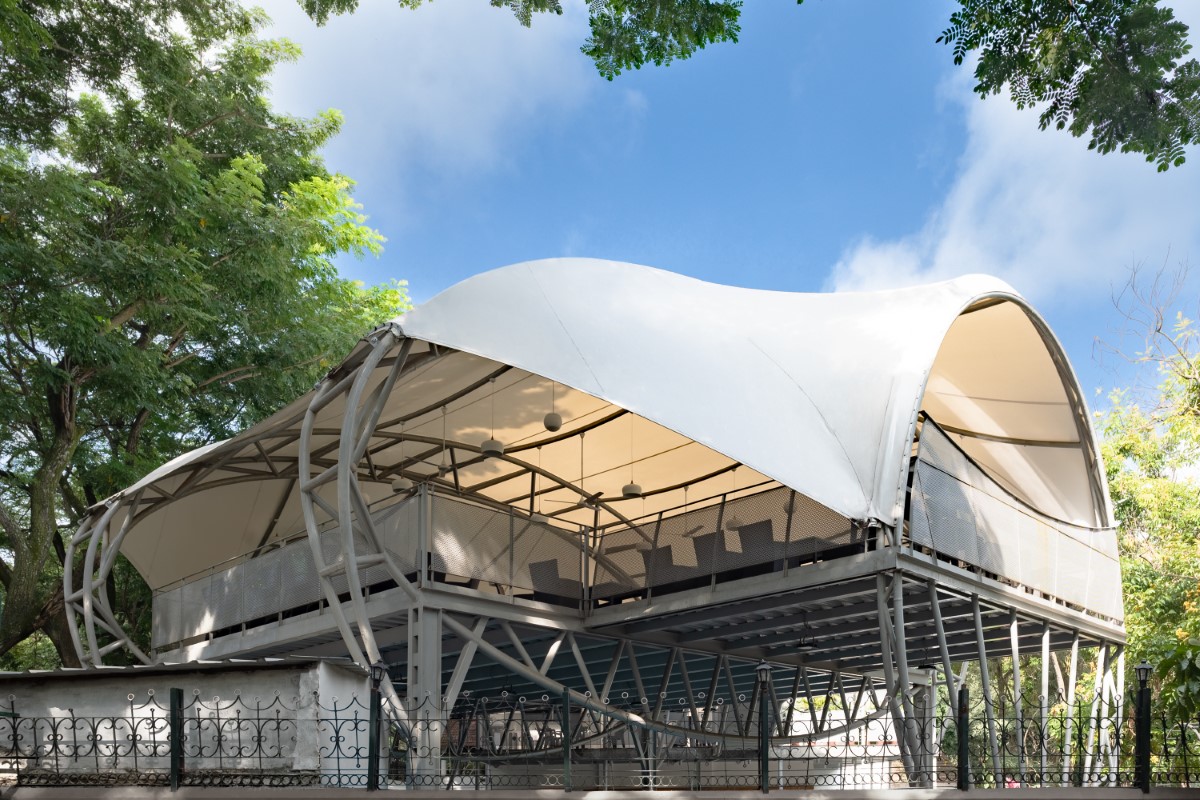Shapoorji Pallonji Real Estate is a name to reckon with in the real estate sector. It constitutes a significant segment of the Shapoorji Pallonji Group – an enormous multi-business conglomerate. The company is determined to create landmarks out of ordinary spaces and change the skyline of the nation.
In continuation to the vision of the company and its endeavor to deliver unique home solutions, we tried to follow the legacy by bringing in a feel of a HOME in the interior space of the office. The transparent glass door opens with a welcome desk with a soft seating aside. The choice of the colours and the textures enhance the homely feeling with the array of cozy discussion rooms with an intimate arrangement of furniture. The raftered benches, fabric upholstered wooden chairs and wooden round table along with the fabric finished lampshades add warmth to the reception ambience. The specially designed logo wall with an arrangement of vertical wooden rafters of varied cross sections render the modern cityscape with highrise buildings in the silhouette
As one enters the office, the continuity of the same philosophy is spread over on the raftered wall surfaces, vertical etched glass partitions, cozy discussion rooms, naturally illuminated open workspace leading to a happening cafeteria. The open office has been planned in a simple mode for easy workability and lucidity.
The cafeteria becomes a fascinating place with the graphic wall on one side and expanded glass window on the other side. The graphic design was composed inhouse along with the furniture arrangement. The cartoon style for the graphics was chosen deliberately to make the space look more entertaining, cheerful, and bubbly.
Vertical raftered lines, pastel shades, straight corridors, transparent glass walls signify the simplicity and transparency of the company yet accords a commitment to the society.
Project Facts:
Name of the project : Shapoorji Pallonji Real Estate Office
Location : Kolkata, India
Area Detail : 9,000 sft.
Name of the Client : Bengal Shapoorji Housing Development Pvt. Ltd.
Consultancy Involved : Interior & MEP
Year of Completion : January, 2018
Design Team : Ar. Soumitra Majumder (Partner)
Ar. Sukanta Basu (Partner)
Ms. Sonali Das (Sr. Designer)
Interior Contractor : Indian Art ( Mumbai )
Photo Credit : Mr. Ravindra Kanade ( Mumbai )

