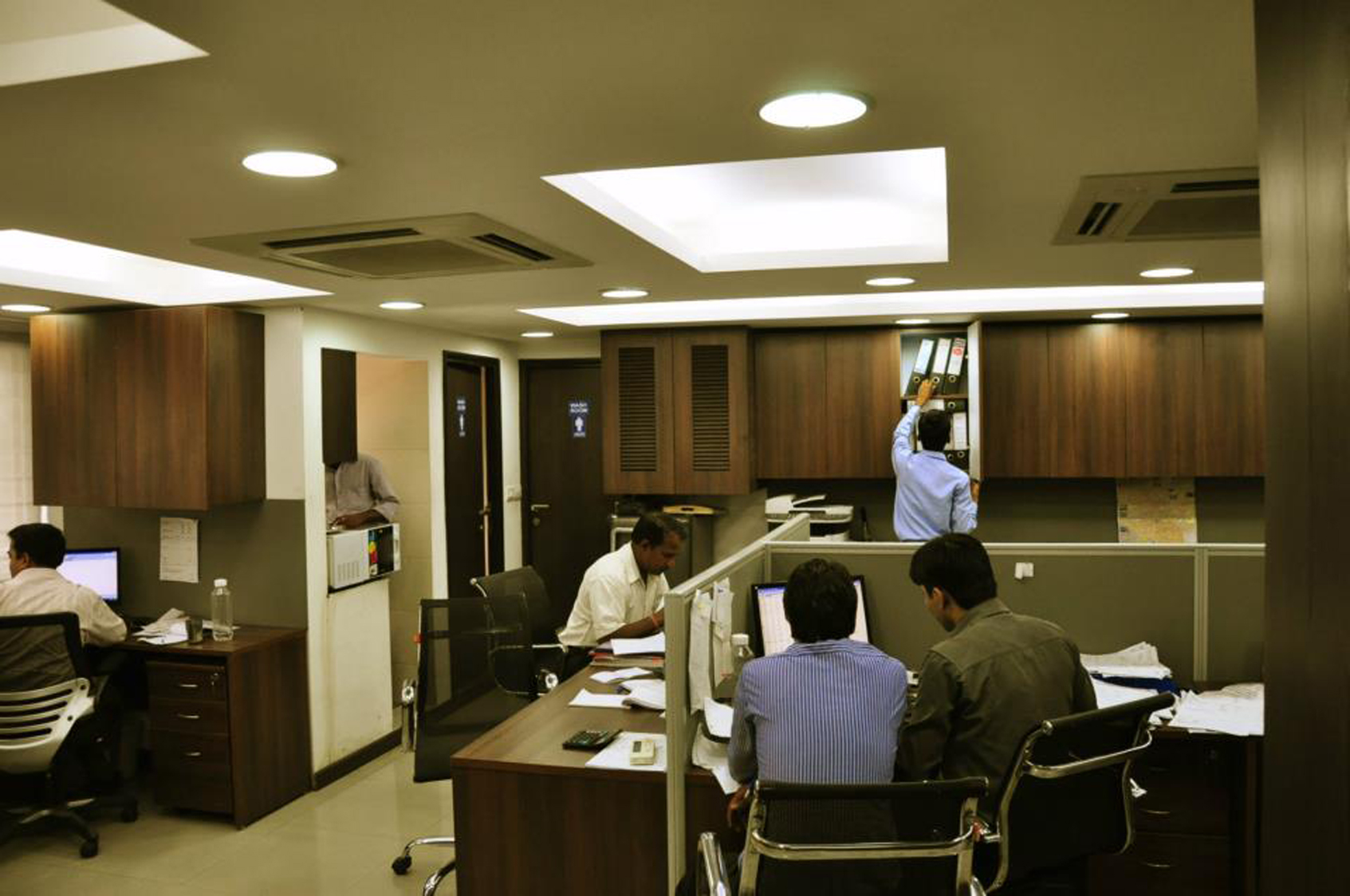
I`ndia Recypa is a fast emerging firm based on the idea of “Recycle, Reuse” of paper. The Company’s healthy growth led to shifting to a bigger office space in a central location that is Modi tower, Nehru Place Delhi.The Office of 1800 Sq ft was in a miserable condition of 1960’s high rise block which was renovated and refurbished with care. The requirement was of two cabins, conference room, accounts room, toilets and pantry with about 2 dozen workstations.The office is influenced by “Minimalist approach” with NO “Heavy Interiors”. However, Contrast Colour combination is used. The materials used in the office is of the highest level of material available in the market.
Facts:
- Project Area: 167 Sq. M.
- Owners: Ajay Sharma














