When the Maliks first encountered the Ambico Ice Factory in 2018, a banyan tree that was being strangled by a chaotic web of electrical wires and years of anarchic construction is what compelled them to take on the site. Their first response was admittedly physical, spurred by “an unexpected quality of the space.” Soon a dialogue ensued between the prevalent and imagined, underpinned by explorations of the anatomy of the structure, and pivoted on speculating its historical heritage. Various exploratory iterations later, it was finally settled that “there is no need to search for a new (design) language, for the triggers lie within the existing architecture.” And from that emerged IF.BE—a new avatar of the Ice Factory at Ballard Estate—a profound ode to its former self.
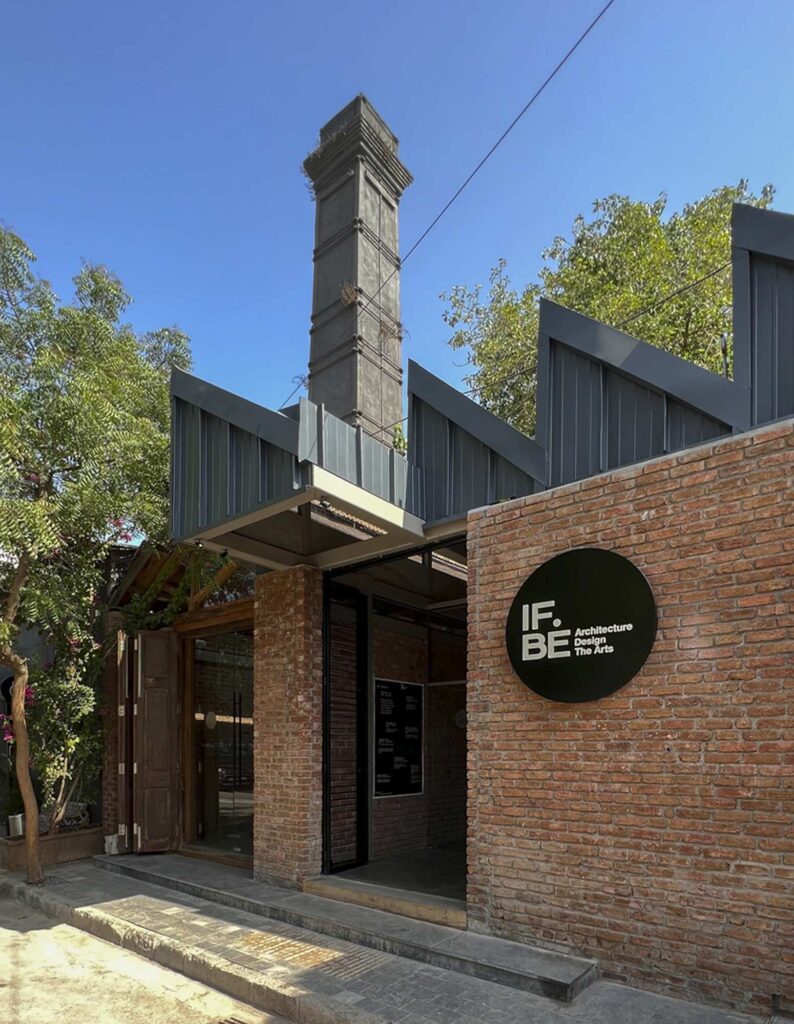
A nod to its lineage is not based on a scholarly obligation to preserve. It stems from a deep interest to engage with the site deliberately and—when coupled with the liberty afforded by an unlisted building for uninhibited interventions—strikes an impressive tautness between the old and new. Shedding the familiarity of relying on dissonance to conjoin, here, contemporary gestures are mere extensions of the original architecture.
At IF.BE, form follows form. And it undoubtedly steers all action—creating, connecting, extricating, or enclosing space. The purpose or programming of the space—its function—also follows form. In this case, one is not a derivative of the other, but it is clear that the architectural pursuit was determined before it was decided how IF.BE could serve its patrons.
While the success of neighbouring eateries always implied an F&B imperative, it was only during the refurbishment that the place was definitively characterised as a venue for ‘architecture, design, and the arts’. F&B continues to play a significant role—its fiscal stimulus is a vital consideration for the Maliks, who, as architects, and in this case, clients as well, have to shoulder the responsibility of not only the economies of form and function but also finances. Thus, while the form, on one hand, has evolved autonomously, it would be remiss to ignore how the finances and therefore, function have exerted a certain restraint on the project.




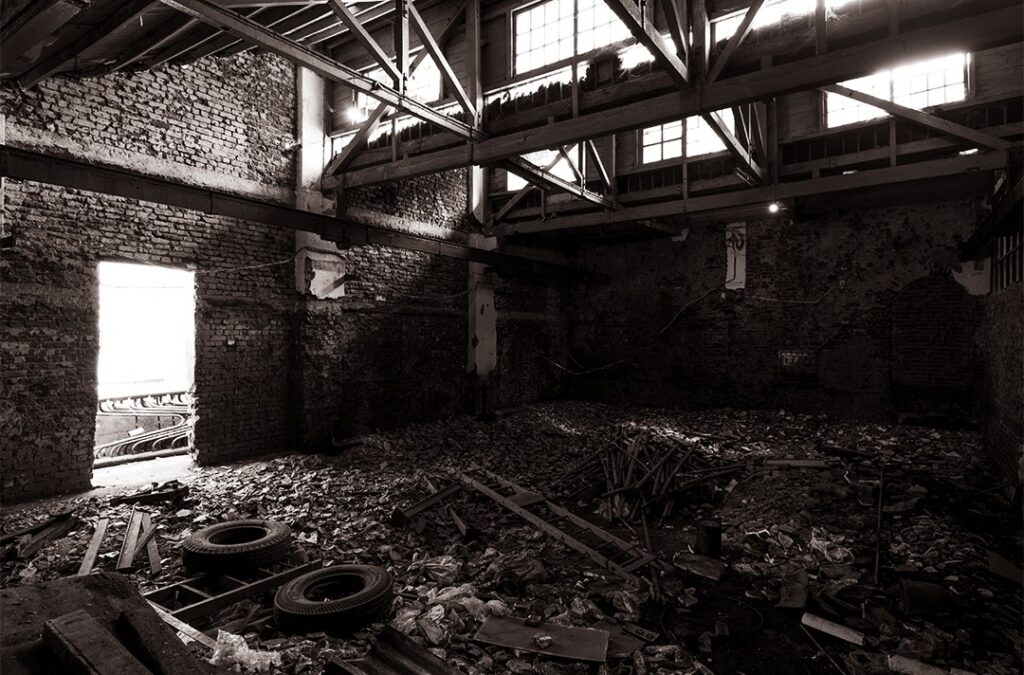
The almost 150-year-old ice factory was inherited in a state of total disrepair—overcome with asymmetric additions, makeshift modifications, and complete apathy for maintenance. Meanwhile, its refurbishment was fraught with delays resulting from the lack of ready documentation of the existing building, and to top that, Covid. But these challenges also actuated an unconventional design process—situated on site rather than on paper and developed by consistently unravelling the narrative of the structure. Instead of determining a singular, linear and static datum to which all archaeological efforts must match—this was a dynamic exercise in deciphering the most appropriate point to which provocations can be pressed. The result is a smorgasbord of exposed infrastructure and machinery, concrete frames, cast iron columns, and a multiplicity of wall surfaces—patches where plaster did not give, arches concealed in the brickwork, and bricks themselves varying in shape, size, and colour to indicate layers of construction across time. A tapestry has thus developed, which architecturally may be construed as an authentic expression of the revival of the Ice Factory and an acknowledgement of its earlier form(s). Visually, it embodies the quintessentially romantic alliance between the found and the fashioned. However, practically, it can prove to be more of a hindrance—often interfering in not how one engages with the space itself, but with objects and functions that the space caters to. A visitor at the recent opening of an art show pointed to a brick arch embedded in the wall and asked, “What does that represent?” They did not realise that it was just that—a wall—and not the artist’s rendition of one. The gallerist was far from ecstatic.
It can be argued that IF.BE imposes too much of its character on the space, and unlike typical event venues, does not offer itself as a white box, or a black one for that matter.
While that is indisputably a challenge overcome only by shrouding the walls or creating a shell within the shell—like Hermès previously did—this is also what differentiates it from the clutter of the conventional. It provides an exclusive backdrop for unique experiences. The honesty of the structure, though brutal at times, also reflects the integrity of the process.



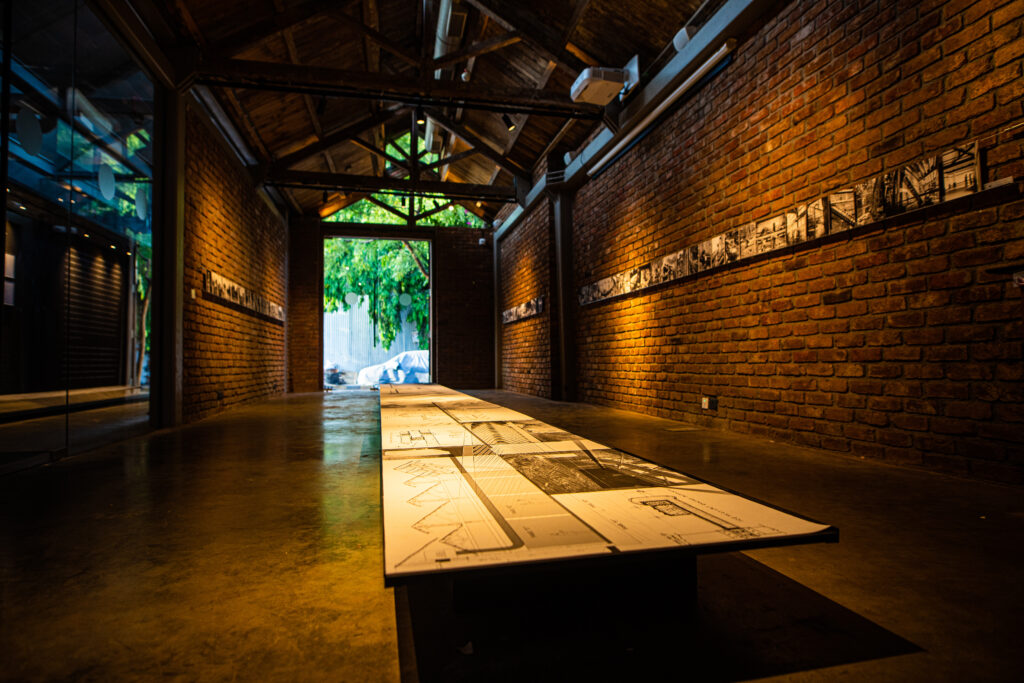
Decluttering and ridding the site of dereliction unearthed vestiges of colonial planning common in the area—a narrow lane that once may have connected Cochin and Calicut streets, interjected with an open courtyard pinned by a flourishing banyan. This is the epicentre of IF.BE—not only ideologically, but also visually, spatially, and tectonically—with all other functions clustered around it.
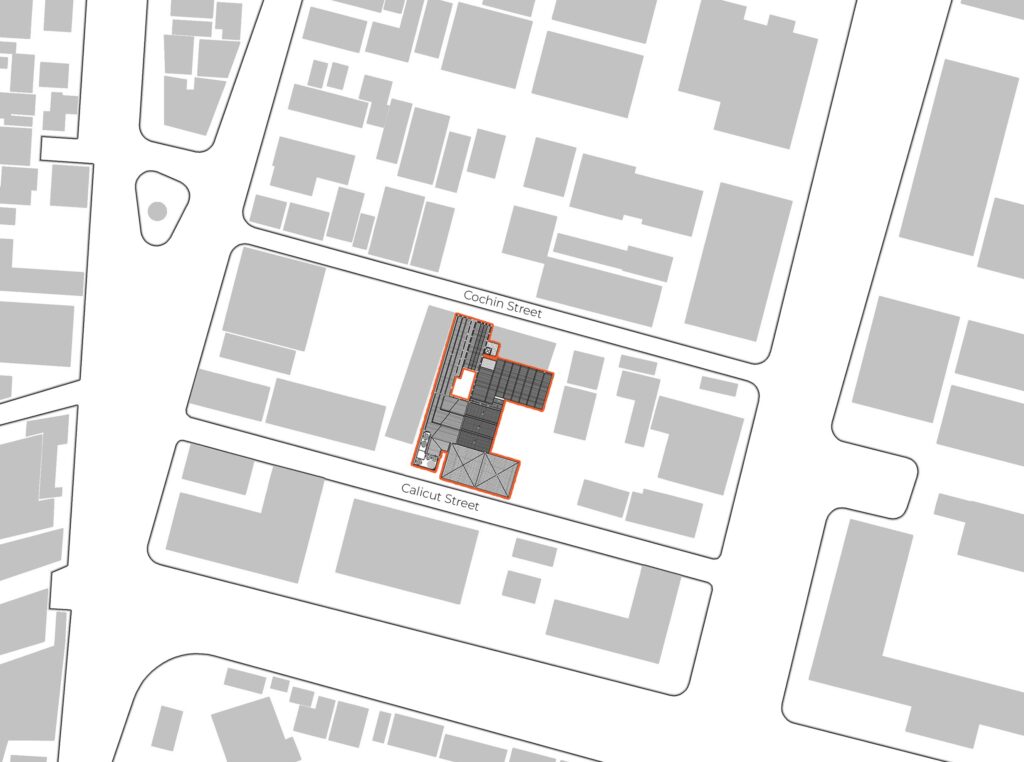


On entering from Calicut Street, the first encounter is with the Substation, eponymous to the space which once housed DG sets and transformers. Subject to prolonged asymmetric loading, extreme humidity, and absolute neglect, its walls were found warping, sagging and even missing foundations. Along with rigorous repair, the architects also resolved to allow faults to fail. This presented the opportunity to replace sections of disintegrating brickwork with glass to encourage natural light as well as visual connections. Glazing at either end of the linear room creates protracted sightlines through the depth of the space, while the sliding glass partition along its length releases the slenderness of its width. The pitched roof with a lantern profile appears to have been lifted off the walls to allude to a heightened space. In reality, this gesture alleviates the weight of the roof from the walls by transferring its load onto an independent steel column grid system. The apertures that emerge in doing so, are not camouflaged, but instead, articulated as a distinct separation between the two structures.
Moments like these are sincere, but not necessarily apparent at first glance. Like the story of the site unravelled gradually for the Maliks, the nuances of their interventions are revealed progressively. For instance, in the adjoining Ice Factory—which retains its name from its original ice-making function—the large, imposing volume is capped by a traditional industrial serrated north-facing roof. Its timber trusses, undermined by decay, were retrofitted to regain their integrity. Although equally viable to achieve in timber, the architects retained the use of steel. Besides embodying the language of the ‘new’, the selection may be questioned as an act of dissonance or determined deviation, but as a matter of fact, it was largely driven by the economies of material and cost. The result is not only a candid dialogue between the historic and contemporary but is also steeped in robust and logical pragmatism.


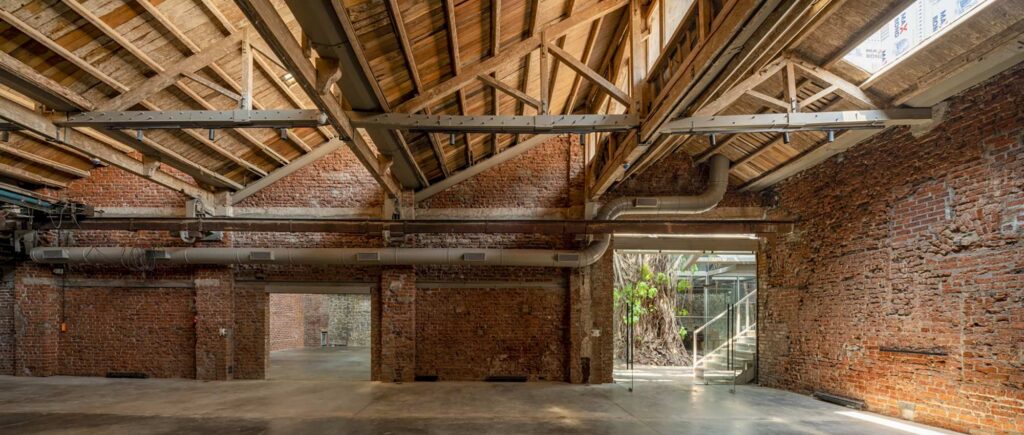
The Maliks make no apologies for employing a contrasting material, or excuses for trying to conceal it. At IF.BE, material and form coexist. © Bharath Ramrutham
This rationale transcends tangible assessments to conceptual considerations as well. In clearing the temporary sheds and tin roofs around the courtyard, there emerged a large space available for use. For its roof, the architects experimented with myriad forms before pausing to reflect on Louis Kahn’s enquiry of the ‘brick’—which then led to framing their query: “What does the existing roof want?” The response, they say was ‘simple’ and ‘logical’—the roof wanted to continue. And so, it did. While the anecdote sounds whimsical, it shaped a system that speaks to the existing roof structure without mimicking or mocking it. The saw-toothed timber profile of the Ice Factory transforms into a steel structure over the Cathedral (named after its first planned exhibition on Peter Rich’s Temple of Light). The north-facing skylights then turn the corner along the property’s edge, changing to an east-west orientation above the Banyan Café. As its scale tightens, the geometry accentuates a sense of linearity and continuity through the site. But more significantly, in its altered state, the roof accommodates the two-storey tenement housing next door—its edge chamfers down towards the wall, distancing itself from their balconies to avoid obstructing light, ventilation, and views. This single gesture mutates, rotates, and rearticulates the language of the entire space.
The various roofing systems—the north-south folding profile of the Ice Factory, the east-west accordion of the café, and the lantern shape of the Substation—extend into the courtyard intersecting in a network of steel beams. The truss that is therefore formed is glazed to allude to an open sky, and carefully incised in the middle to accommodate the rising banyan. Contrary to photographs, in the flesh, the structure floats overhead rather lightly. Its weightiness, though, is truly perceived when looking towards the courtyard from inside the Cathedral. The steel beams sketch their assembly across the glass façade seemingly aware that their sections are zealously over-engineered for the spans they claim. While a more delicate approach may have achieved similar performance efficiencies, the structural geometries and their prominence are akin to the Maliks’ prior works.


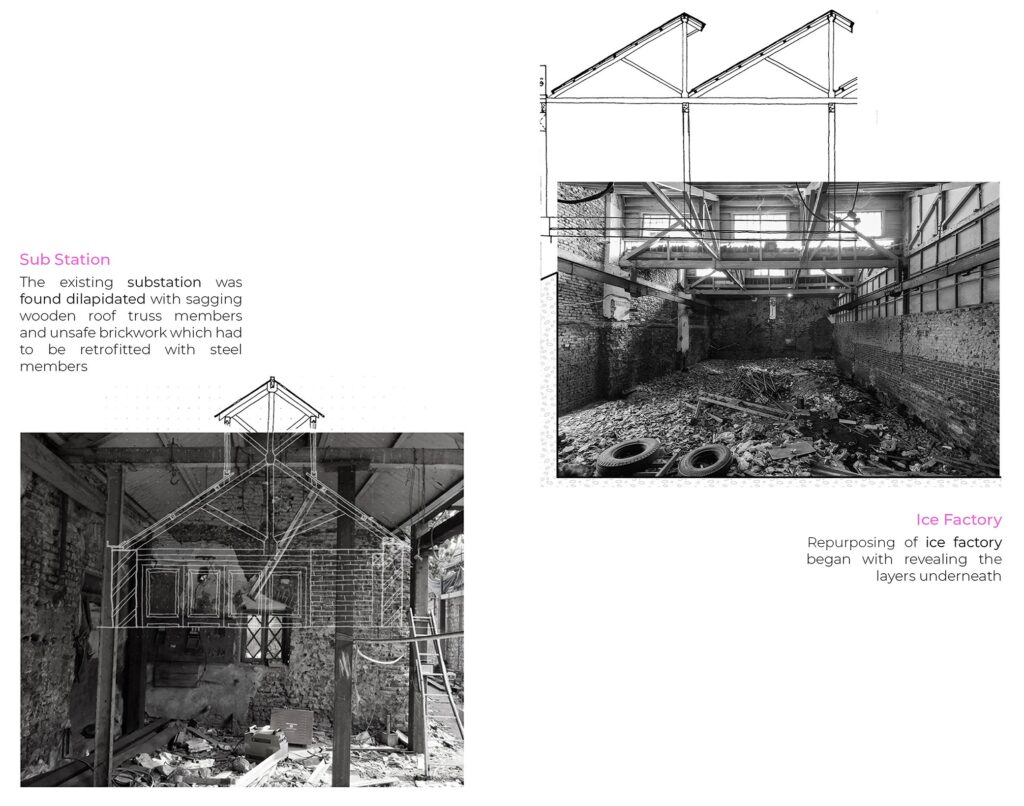
There are no other identifiers in the project. Tectonic interventions are accurate and offered where essential. This is further exemplified at Native, the restaurant—where an animated banter with colonial industrial architecture comes alive on the first floor. An intricate timber frame structure with brick infill walls hoists a set of pitched roofs. Where columns were buckling, they are bracketed, where beams were damaged, they are stabilised, where walls were failing, they are braced. The Maliks describe this process as orthopaedic—a corrective procedure using sutures, pins, splints, and plates—and the surgical precision with which steel plays a supporting role (literally and figuratively) is commendable. However, it is paired with careful control—constructive rather than visually symmetrical or artistically compositional.


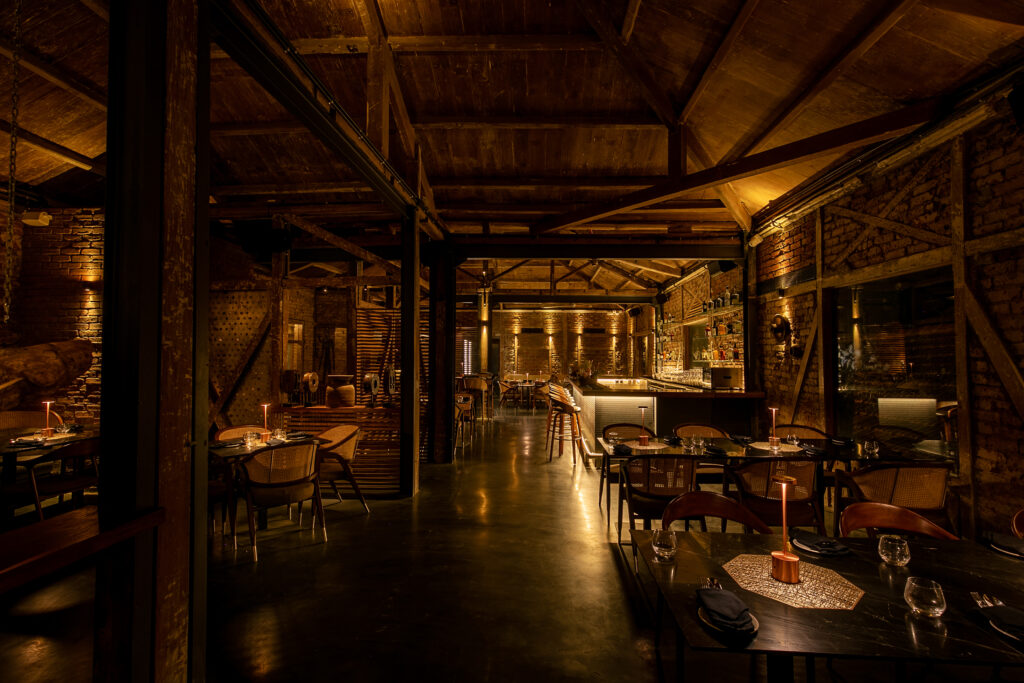
Yet, IF.BE is striking—its architectural representation or form is what most would call beautiful. And for all the stoicism expressed in the process of its refurbishment, that “unexpected quality of the space” still lingers.
But is architecture not more than just an edifice? If the sanctity of the shell continues to surpass the service of the space and its programming, does the architecture function successfully? In other words, can function follow form? Of course, there is no simple answer to this—context-agnostic events fare well here, as they would anywhere; those that seek an unconventional, or for that matter a very specific industrial-chic setting, are also catered to; and artistes, gallerists, creative organisations, as well as commercial brands, continue to find IF.BE compelling. Its vigorous programming over the last year has etched a prominent place for itself on Mumbai’s cultural map despite the rigid rubric for engagement—wherein the structure cannot be nailed, painted, or altered in any way. The question then becomes whether IF.BE can sustain itself within a narrow funnel of eclectic clientele or will it have to widen its scope to go beyond ‘architecture, design, and the arts’? This is something only time will tell.
Its function may continue to be an independent and evolving state—a product of socio-cultural landscapes and economic forces—but its architectural form has been consecrated.



Credits:
Drawings and Models of IF.BE, Mumbai: Malik Architecture
Also read:

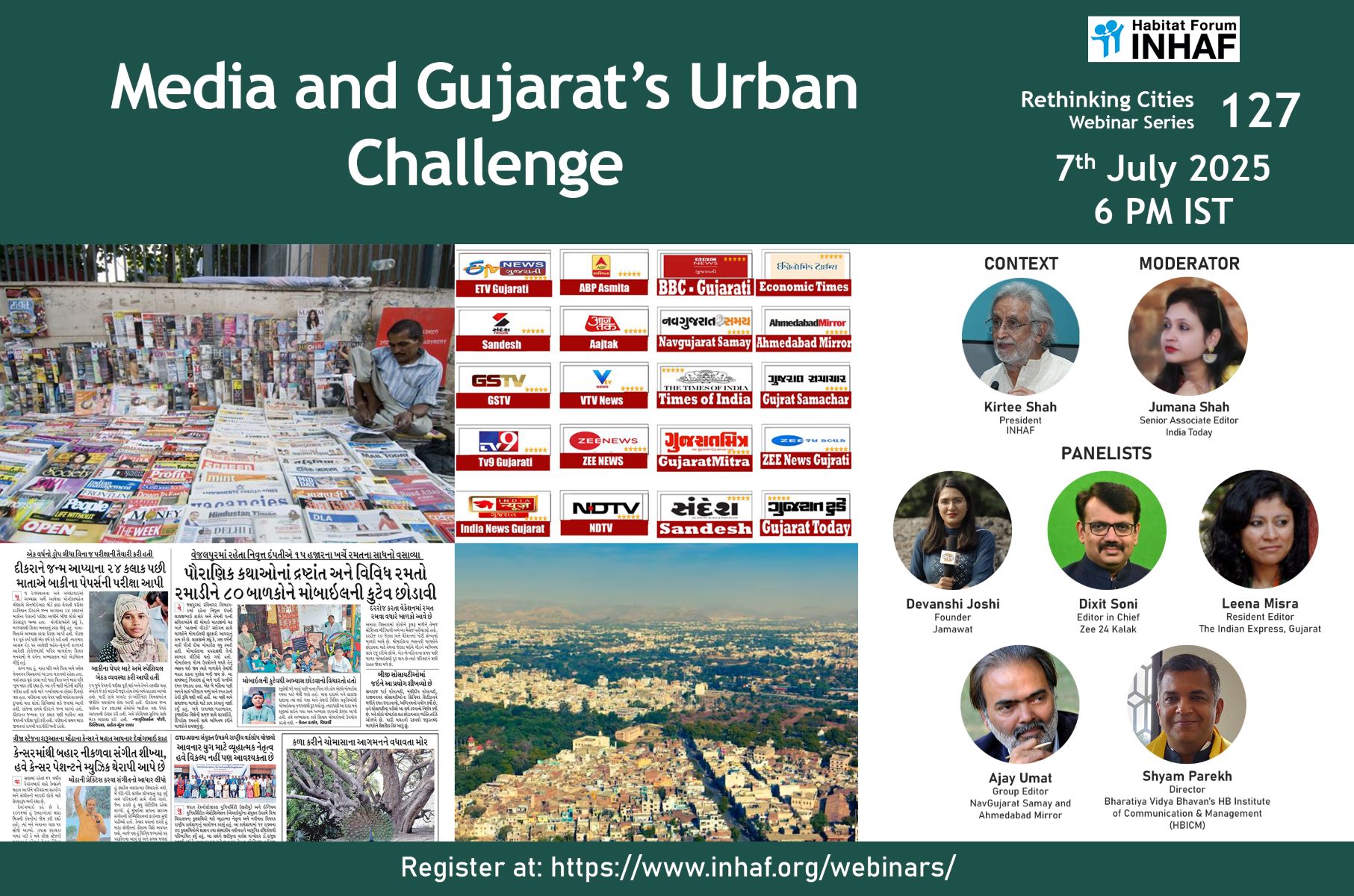
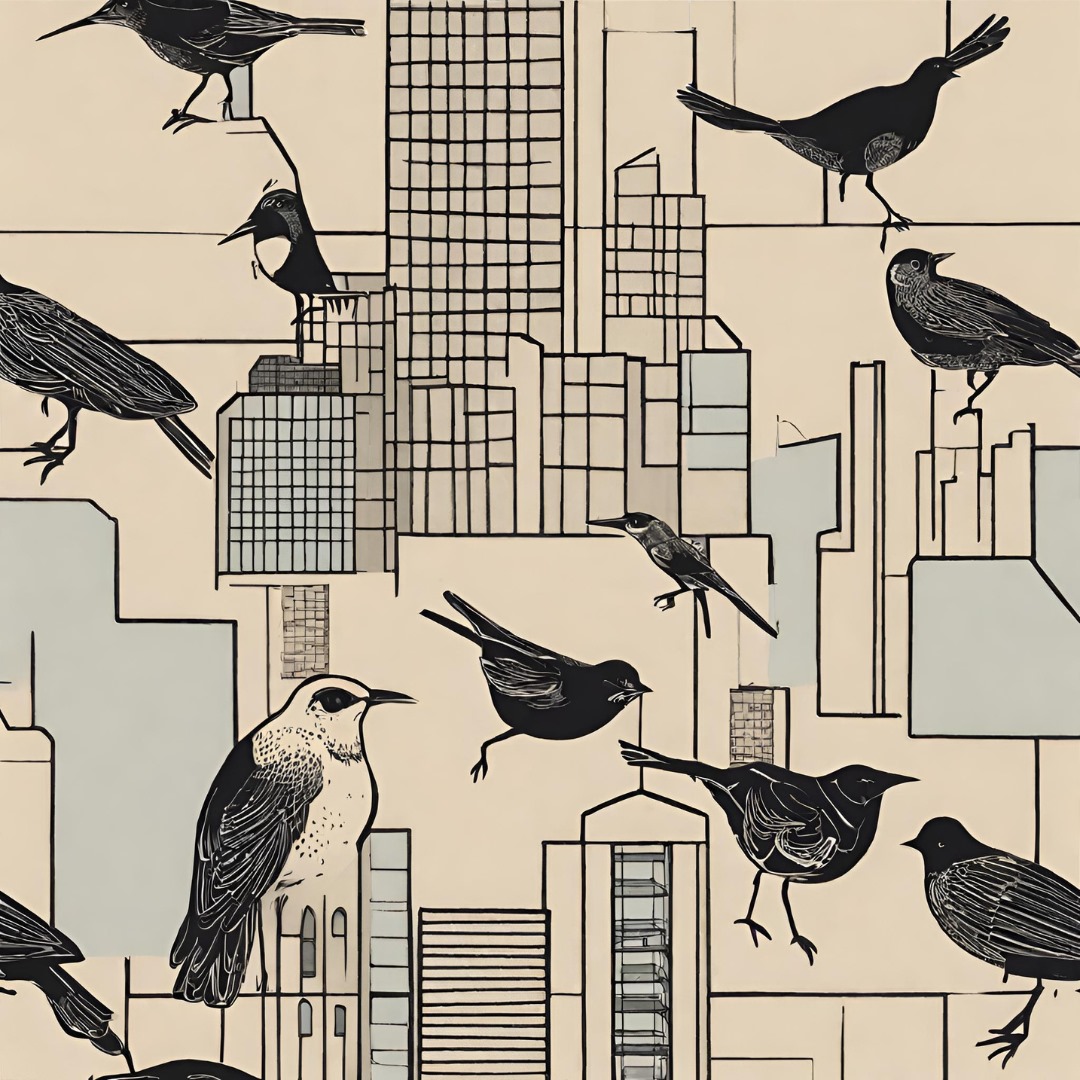

2 Responses
Beautifully re-interpreted Space and beautifully written!
Thank you Jaspreet. Really glad that you enjoyed reading the article.