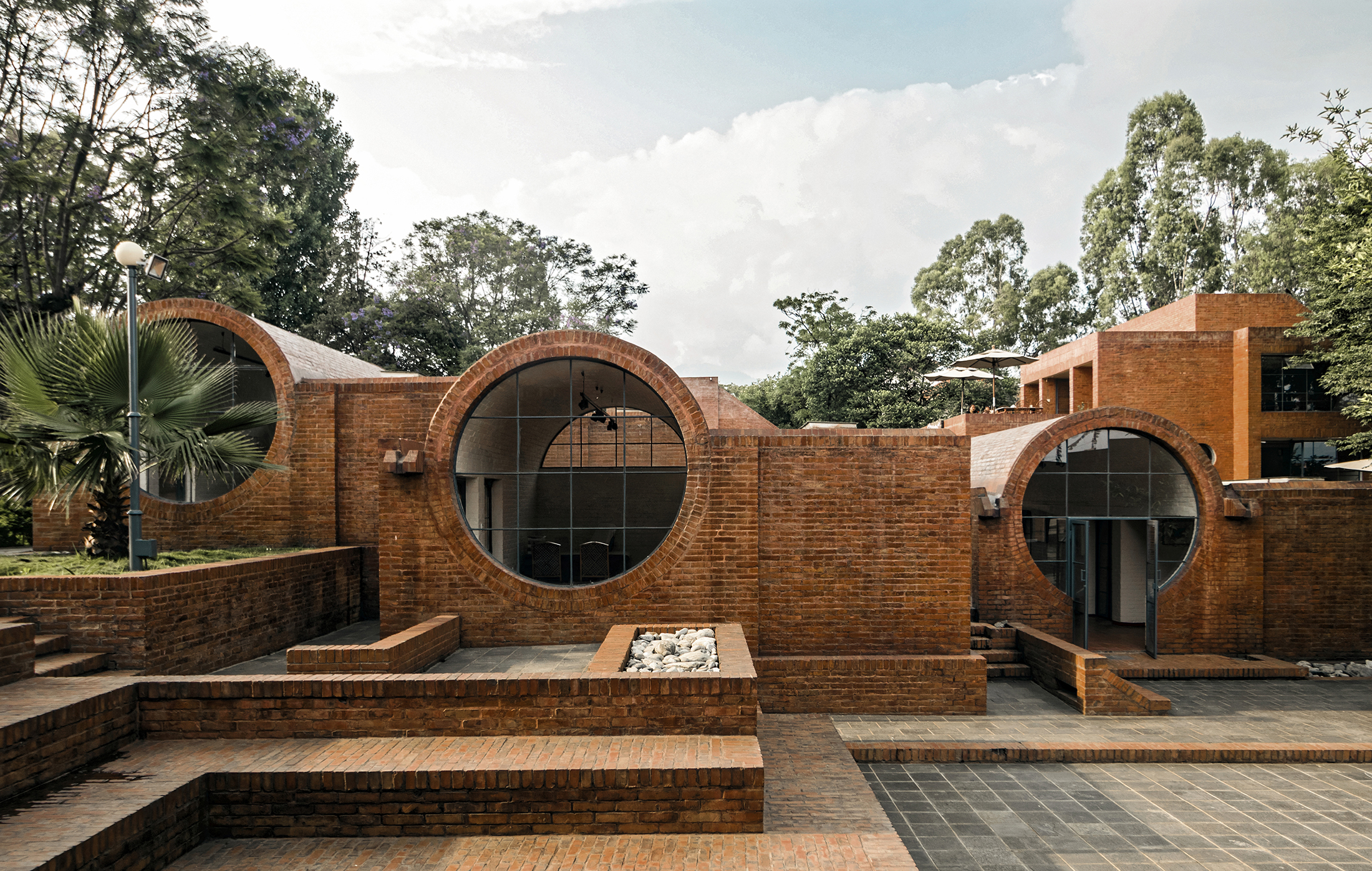The project aims to document how Correa’s buildings have aged and transformed over the years and how they have served and impacted the people who use them.
Nipun Prabhakar on his project Charles Correa Now
Since the invention of photography, Architecture has been a subject for it. Maverick Shutterbugs 2.0, a compilation of the visual narratives an architectural photographer creates is dedicated to Architectural Photography and Photographers in South Asia.
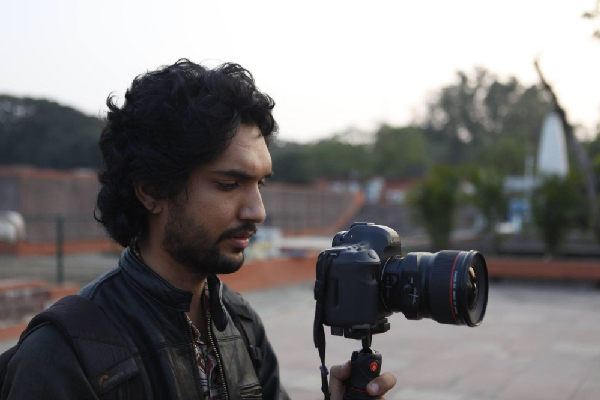
Nipun is an independent photographer and community architect. He works with South Asian indigenous communities, documenting their culture and built environment. His architectural background influences his spatial sense and his ability to capture the poetics and politics of everyday life. His photographs have been published by prestigious media outlets such as The New York Times, The Washington Post, and the People’s Archive of Rural India. He has also collaborated with various universities such as MIT, Cornell, and the University of Michigan for research and documentation projects. He has received the Berkeley Essay Prize 2014 and the Cornell South Asian Fellowship 2019-20 for his documentary work on Nepal.
Lanka Learning Center | Rural Architecture
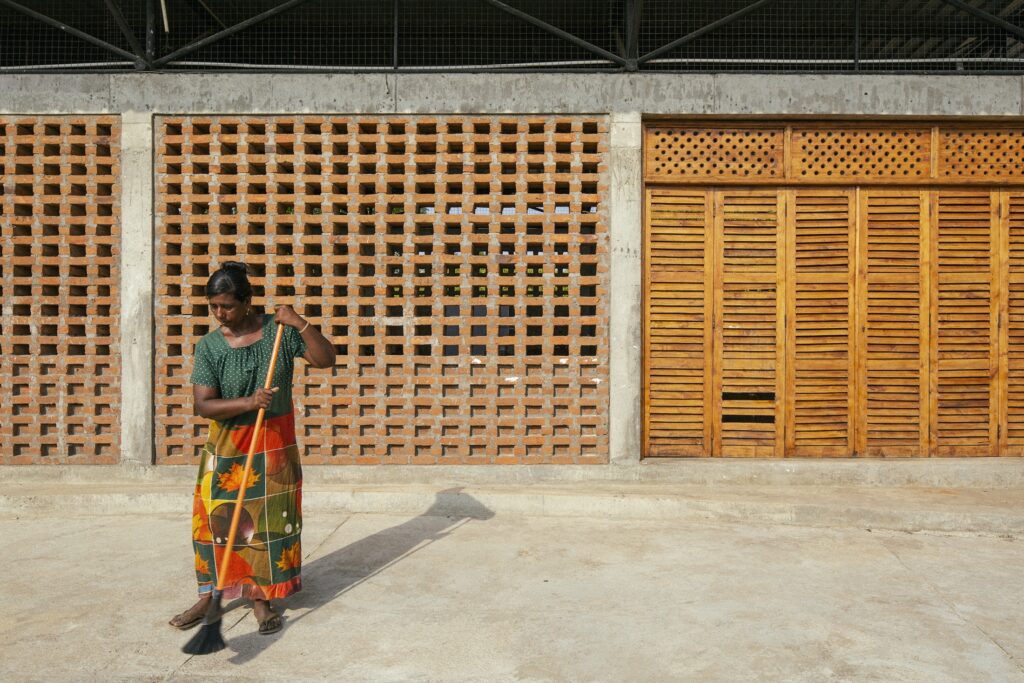
Architect’s name: feat.collective
Location: Parangiyamadut Eastern Province, Sri Lanka
Typology: School and training centre
The promotion of education and inter-community reconciliation through a participatory and locally integrated design
I was invited by the Aga Khan Awards for Architecture in Sri Lanka to photograph the Lanka Learning Centre. The building was shortlisted for Aga Khan Awards for Architecture 2022. The photos were exhibited in London. I was fortunate to do that architecture photography of the exhibition in London as well.
The project is a result of a cooperation between the IRGE at the University of Stuttgart and Transsolar, who developed the room program for a training and education centre that hosts gatherings, craft education for adults and a large annual sports, games and music festival for children. The project was constructed with local entrepreneurs, craftsmen, and workers. The building consists of five pavilions with the same design that are grouped around a generous courtyard. The exterior wall touches all structures and shapes them into a larger form that creates a protected interior. The building is made of local clay brick in earthquake-resistant concrete frames. Foldable wooden front walls allow indoor/outdoor flexibility. Perforated outer walls and floating cantilevered roofs provide passive climate control. The roofs overhang a platform with deep steps that double as a “grandstand”. The building was designed to respond to its site and context, as well as to create a socially and locally integrated construction project.
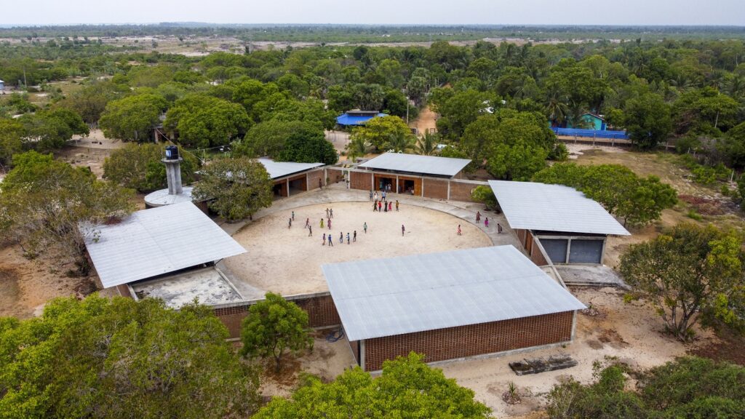
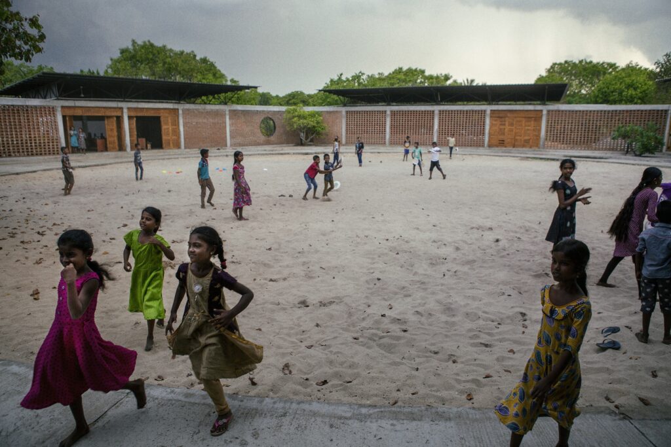
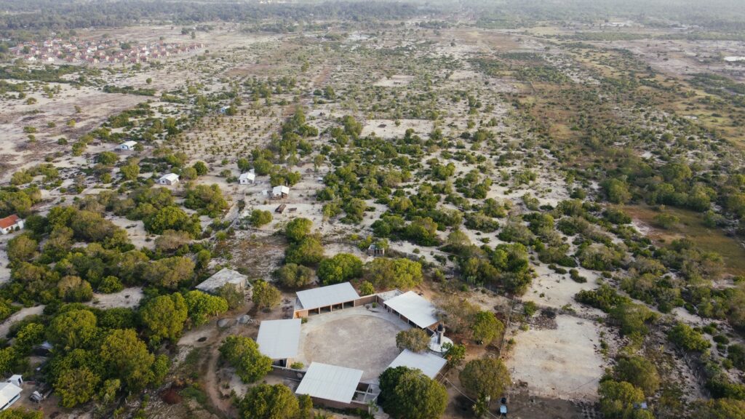
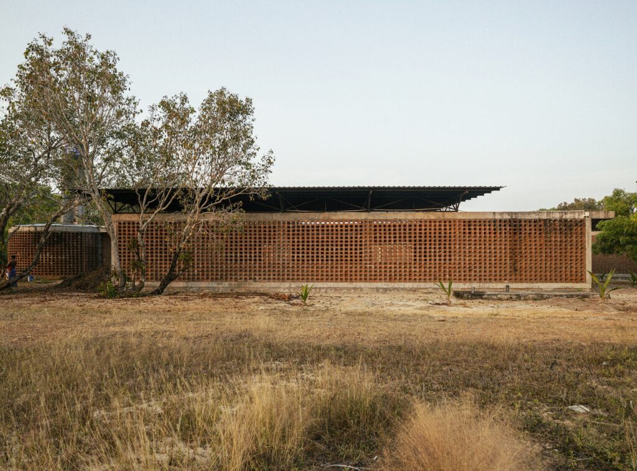
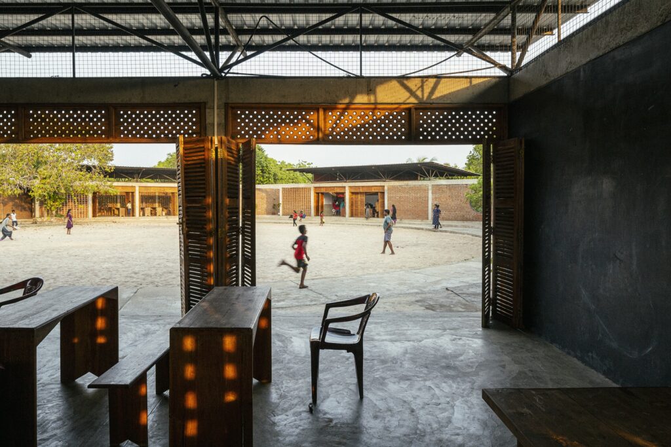
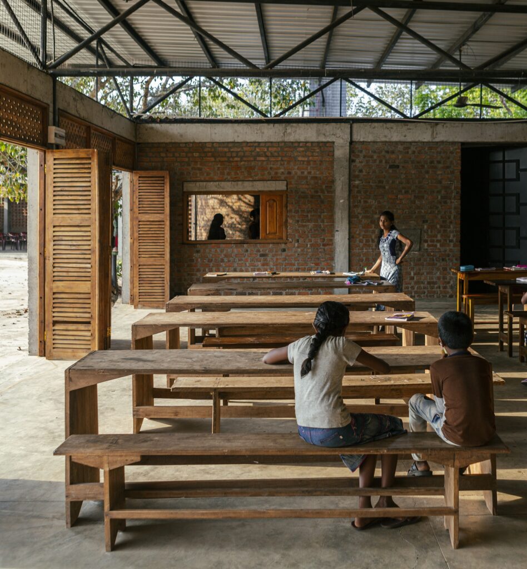
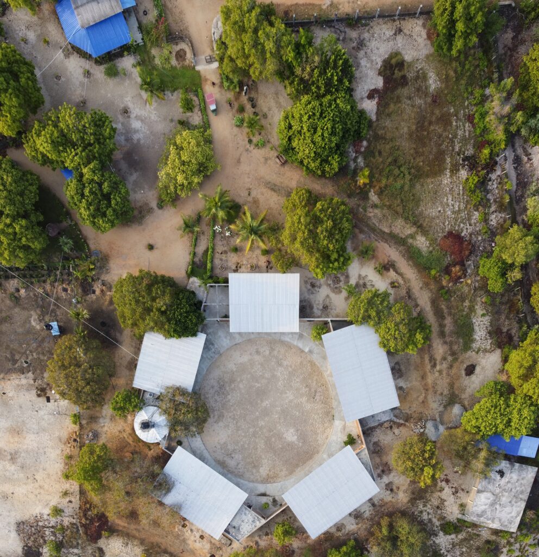
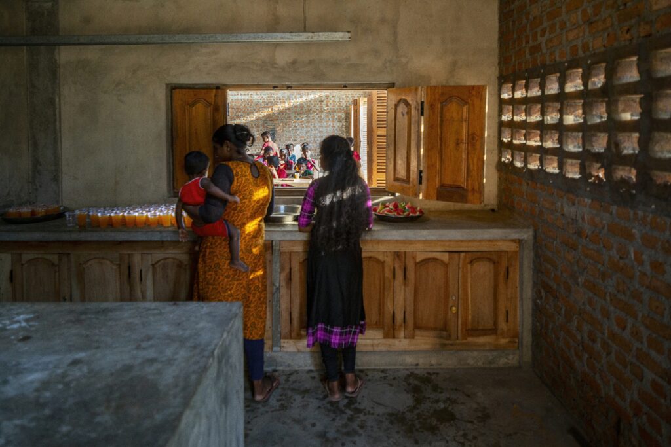
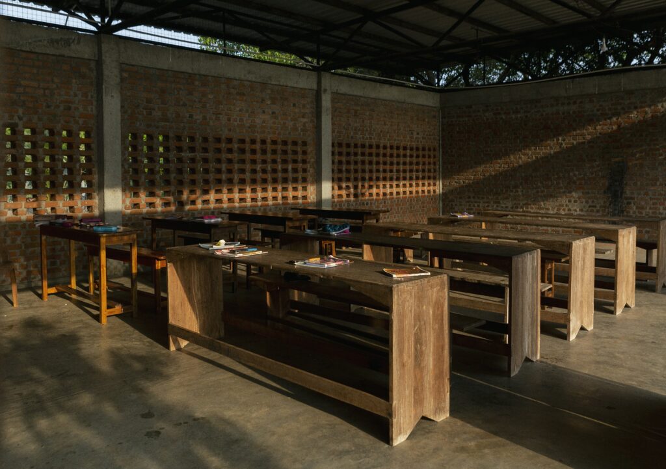
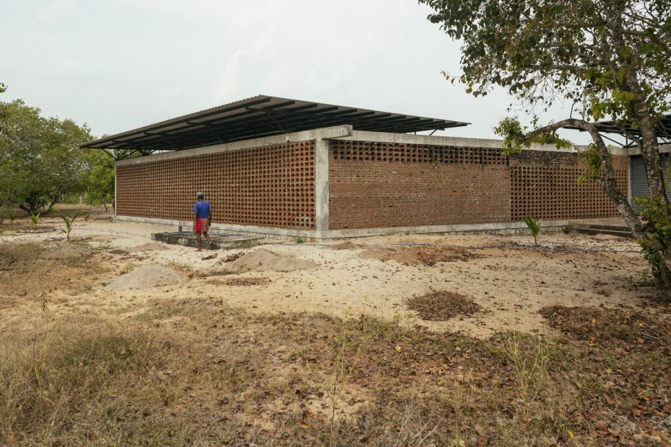
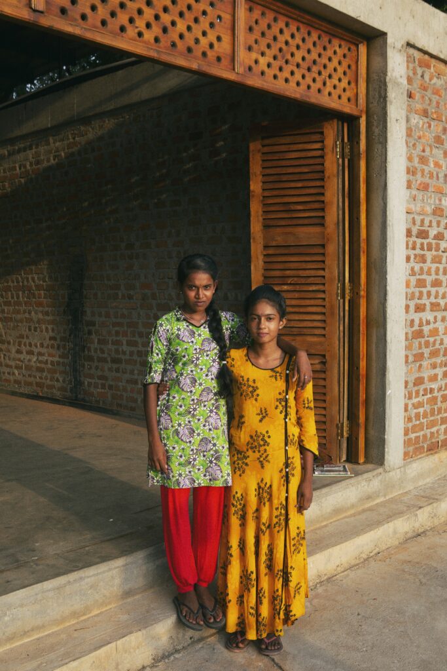
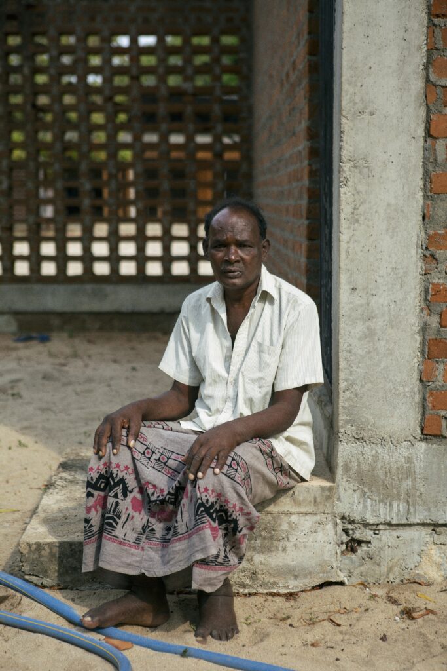
Birdhouses of Kutch | Photojournalism
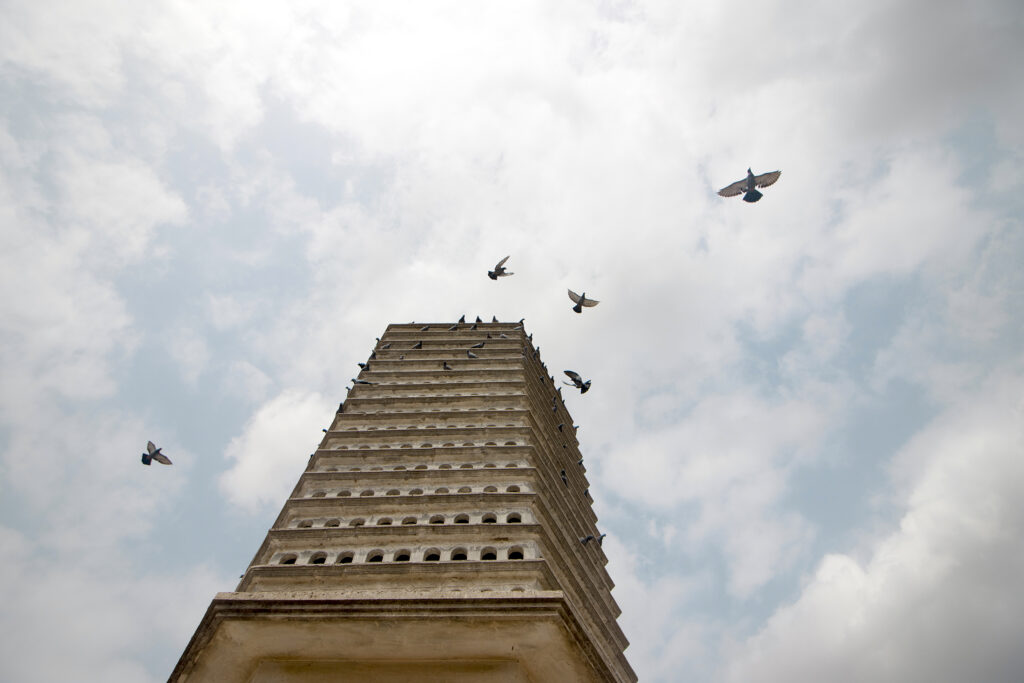
Architect’s/designer’s name: Built by the communities
Location: Spread across Kutch and other districts of Gujarat
Typology: Birdhouses (Ornamental structures known as chabutras)
The photo essay is about my long-term photo project, where I documented the distinctive birdhouses, or chabutras, in the Kutch district of Gujarat, India. The chabutras are ornamental structures that provide shelter and food for birds, as well as serve as communal spaces for humans. The article showcases some of the diverse designs and stories of the chabutras, which reflect the culture and ethos of their communities. I visited various villages and towns in Gujarat and collected images and narratives of the chabutras over the last eight years. I tried to portray them in a documentary style, capturing the interaction between birds and humans.
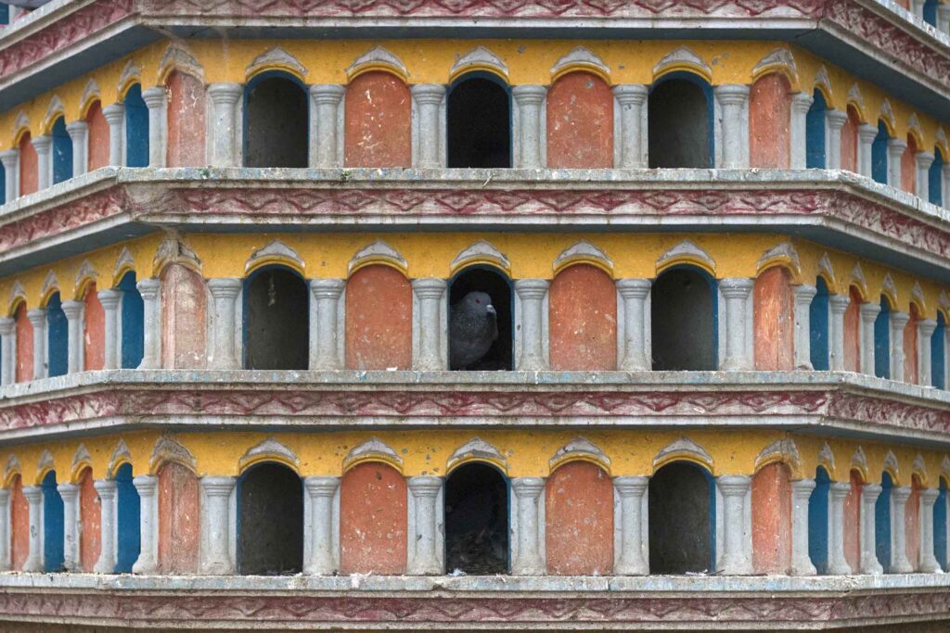
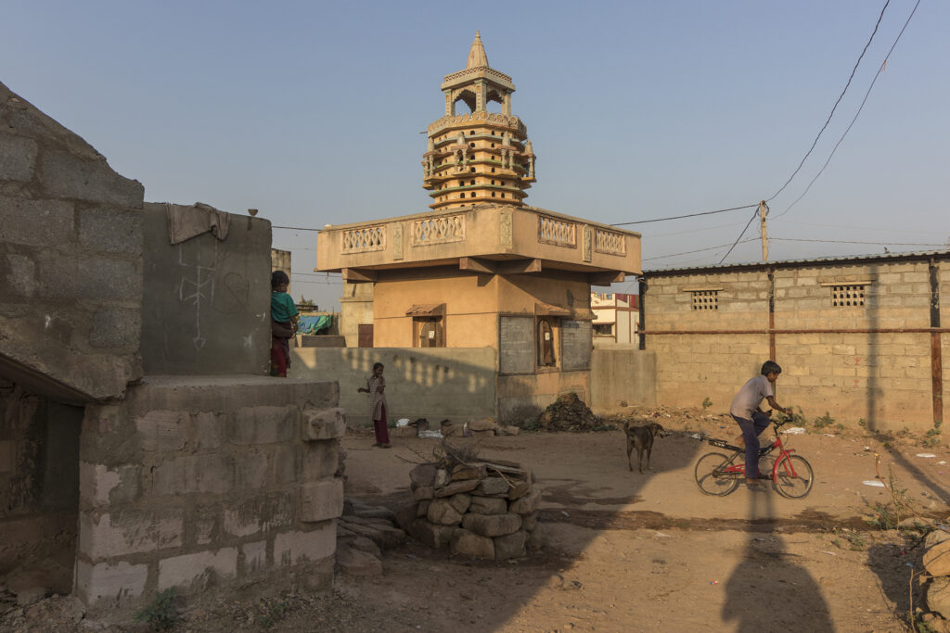
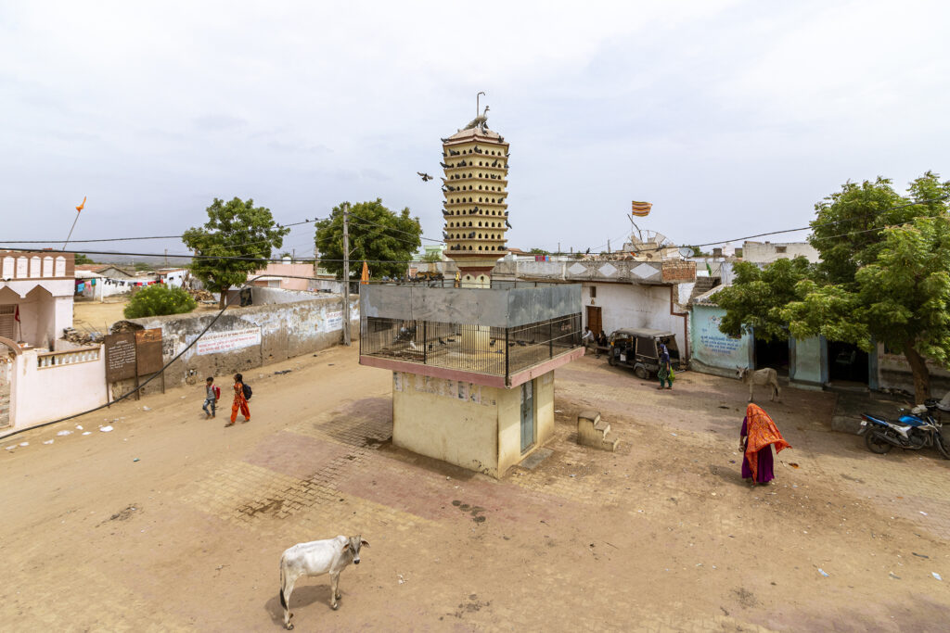
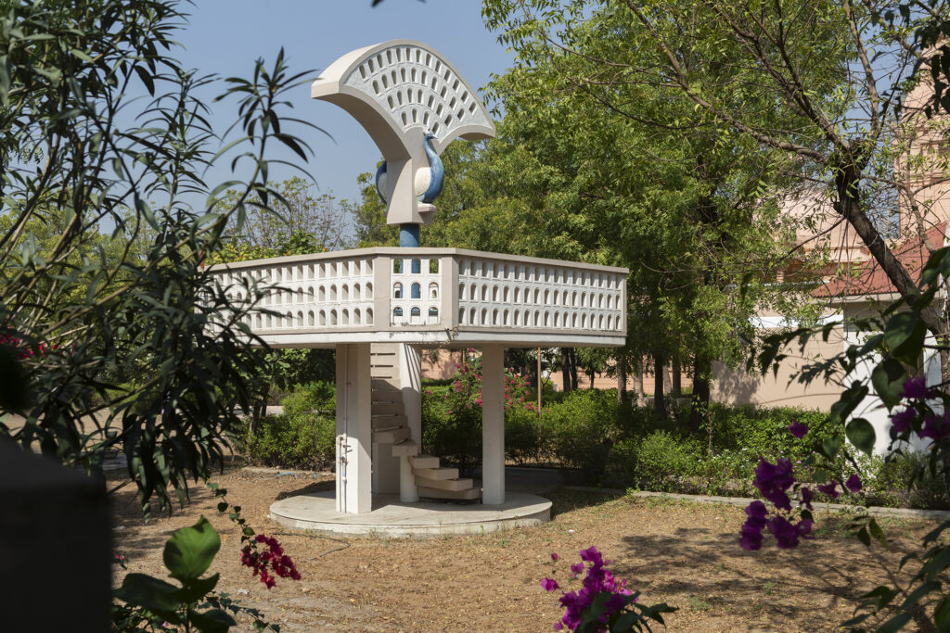
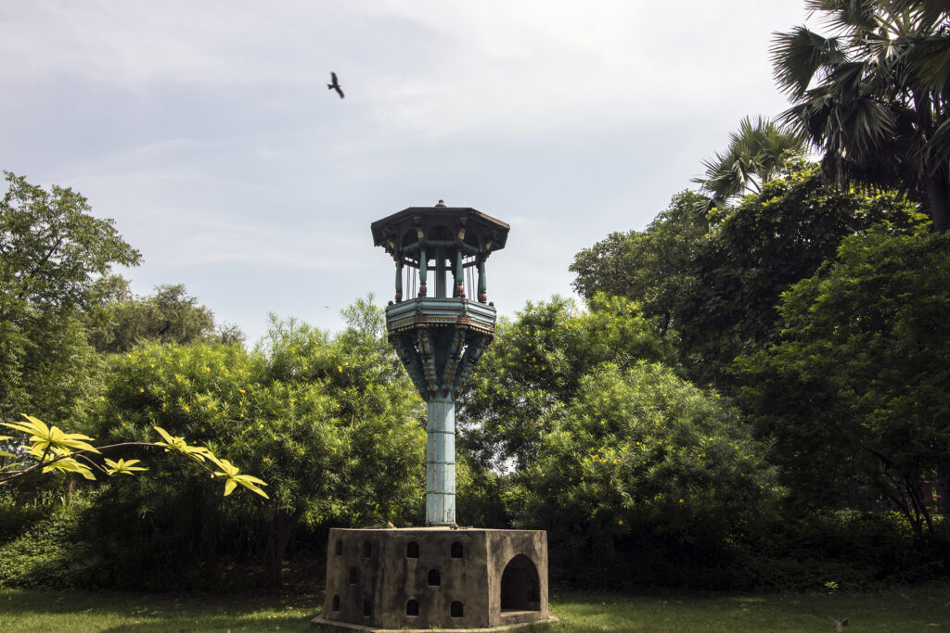
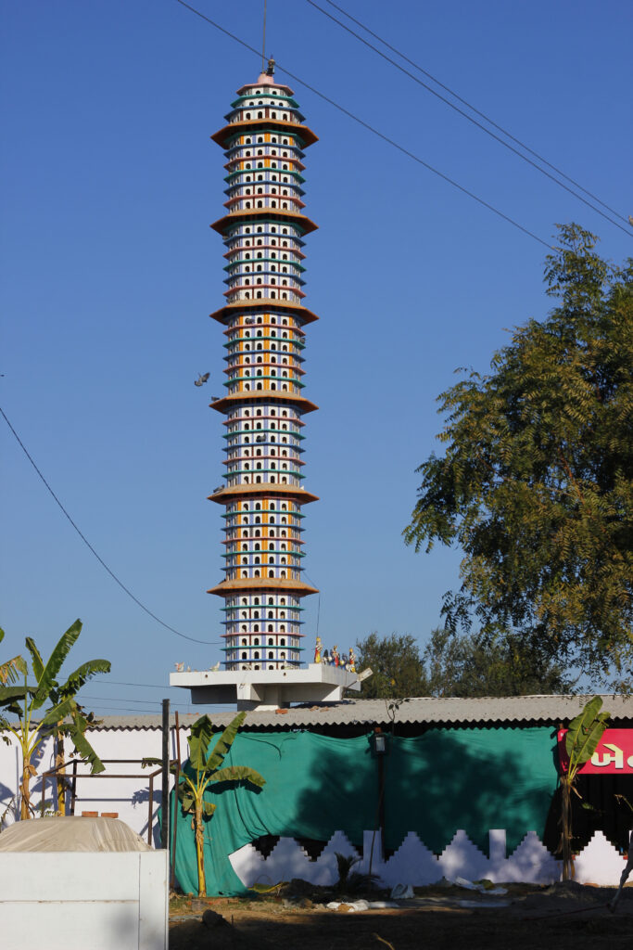
Muzaffarnagar Post-riot Rehabilitation | Photo Journalism/ Architecture for Social Impact
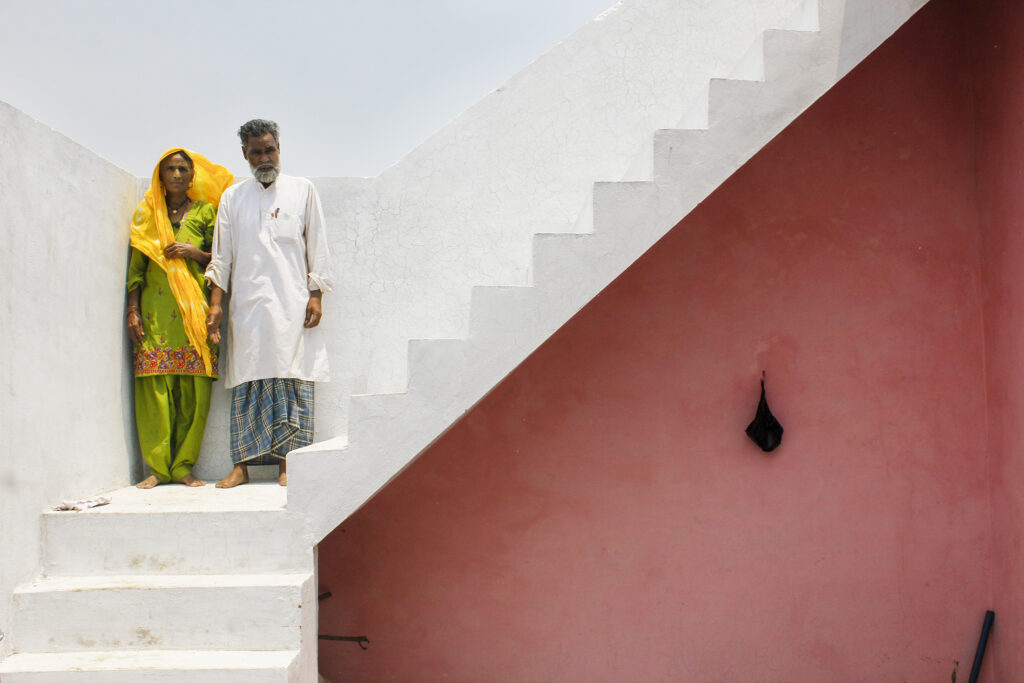
Architect’s/designer’s name: Hunnarshala Foundation
Location: Muzaffarnagar, UP
Typology: Social housing
A long-term photo documentary project on the rehabilitation of families who were displaced in the riots of 2013.
I started documenting the Muzaffarnagar social housing when it was getting designed and built. I was interning with the Hunnarshala Foundation at that time and spent four months on-site. Out of my interest in understanding how buildings evolve, I went back multiple times to photograph how people adapted to those new homes. The photos are also featured in the book, ‘Muzaffarnagar Diaries’ by Hunnarshala.
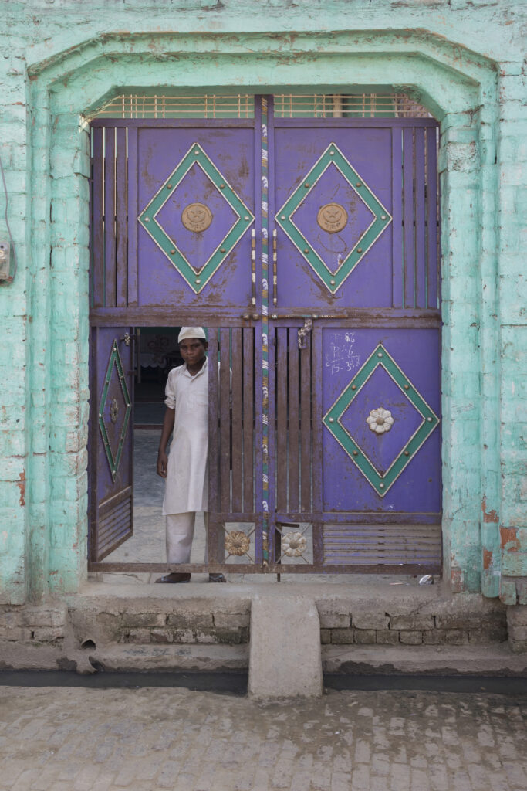
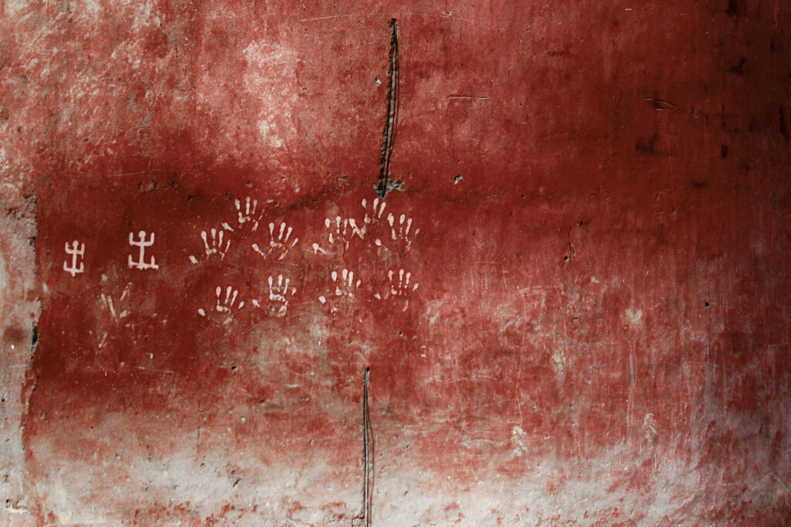
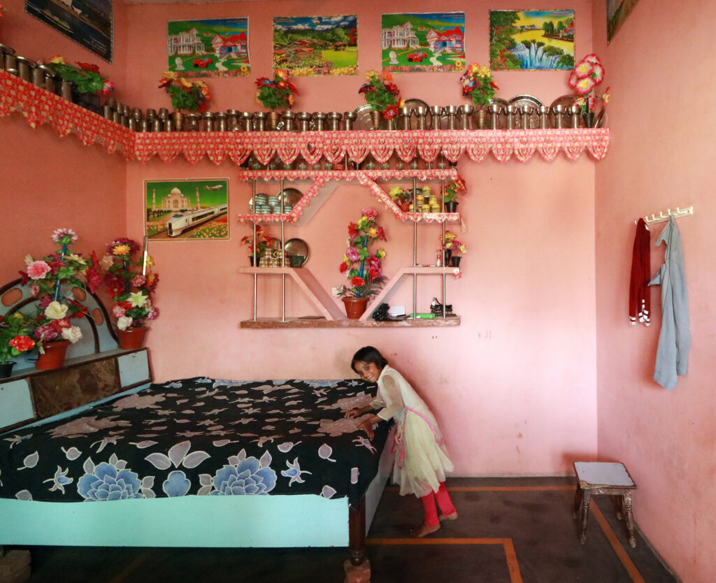
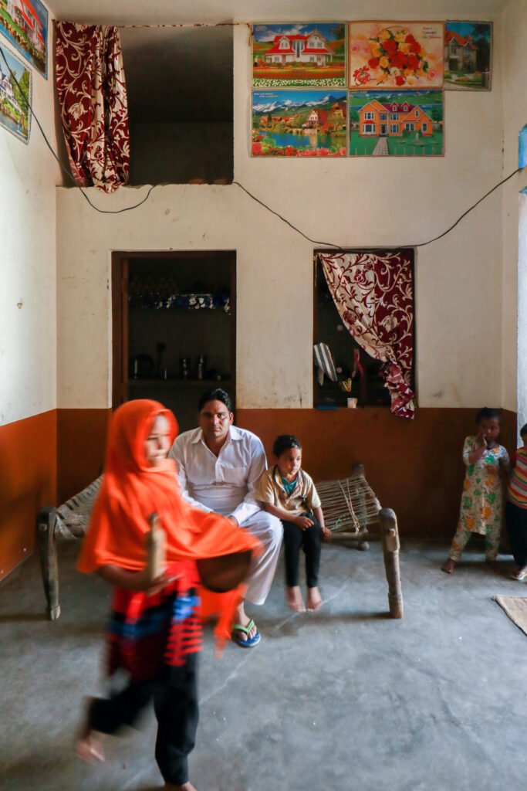
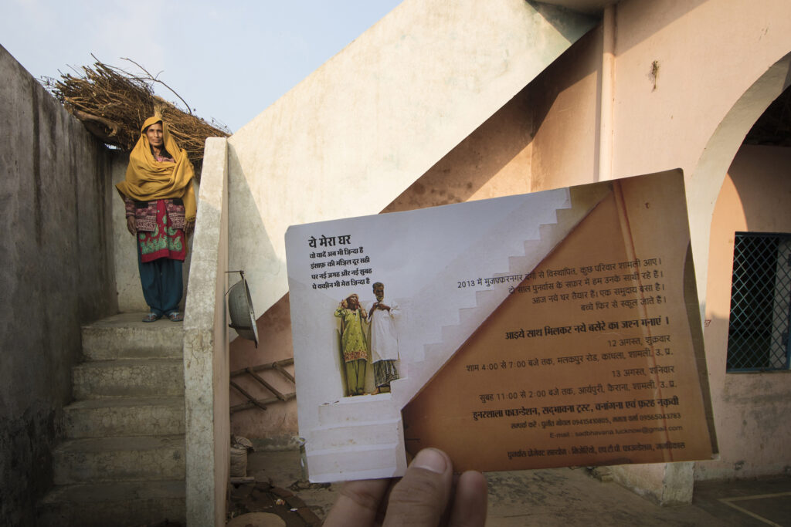
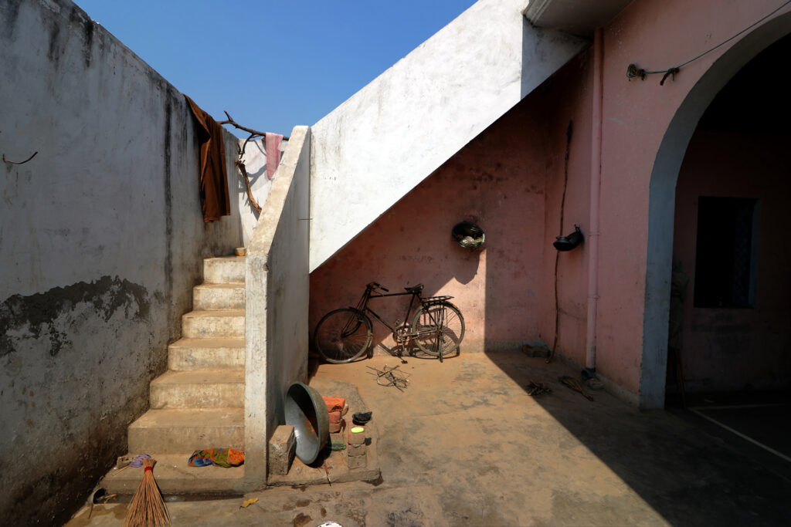
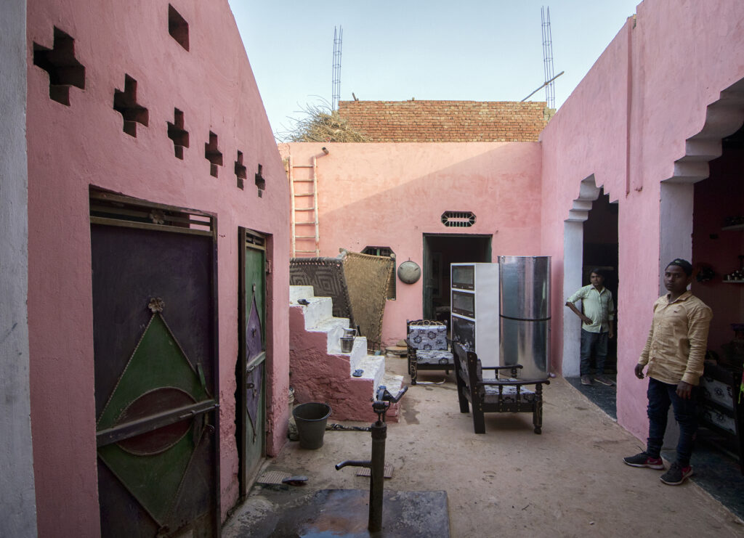
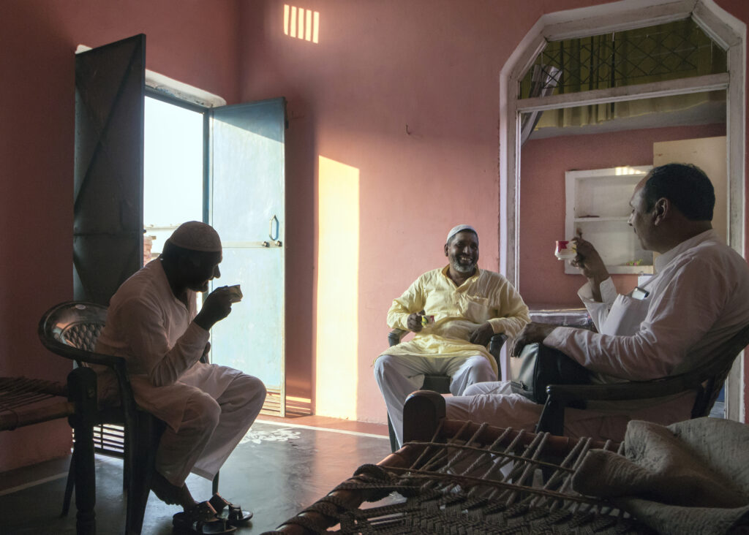
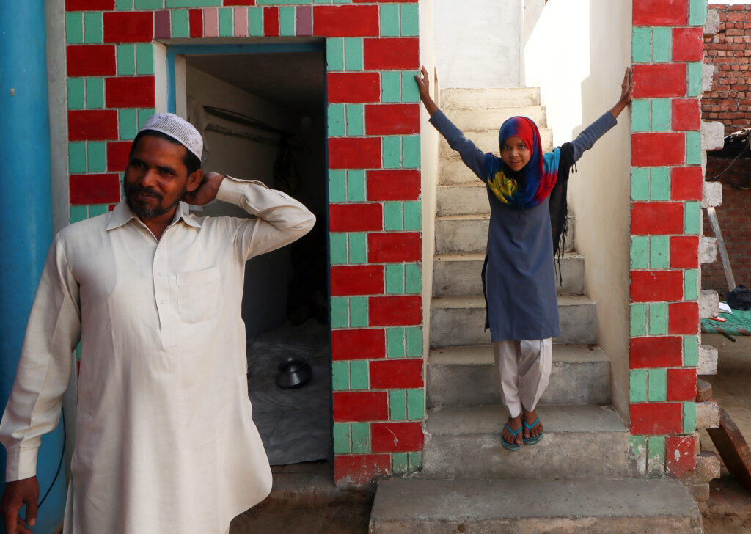
Charles Correa Now – What happens after architects leave | Photo Journalism/ Architecture in Day and Night
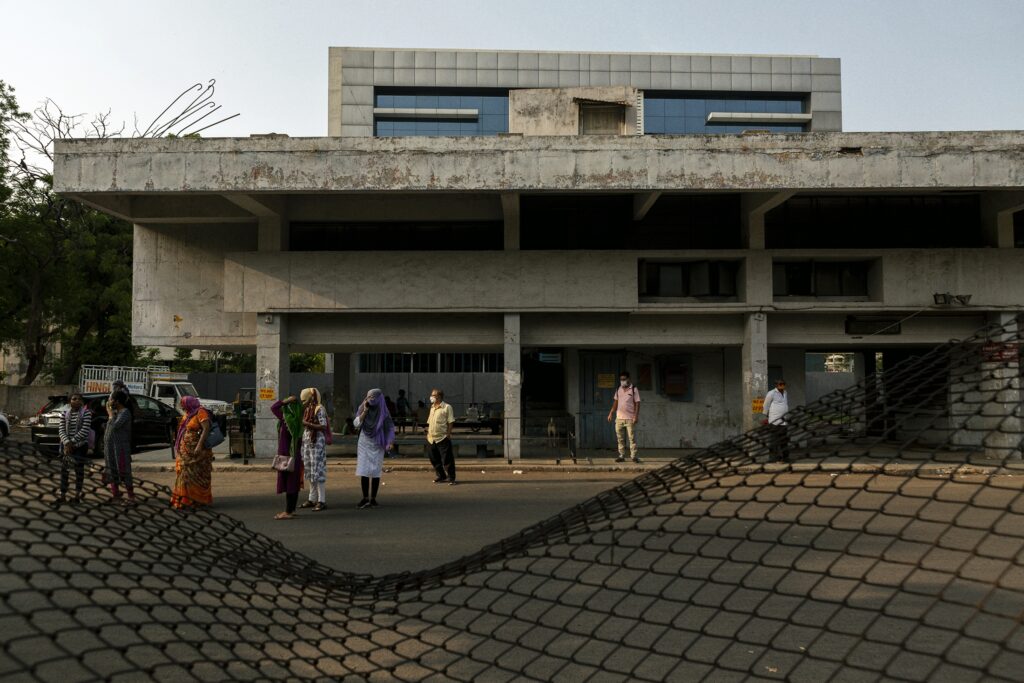
Architect’s/designer’s name: Charles Correa
Location: Multiple locations in India.
Typology: Varied typologies – Residential, institutional, cultural, religious, civic
Interviewed people who were part of the design team, building owners, occupants, workers, administrators and people who have intimate knowledge of Correa’s work over time
The Project ‘Charles Correa Now’ is a series of experiential photo essays on the buildings and life around them designed by Charles Correa, one of India’s greatest architects. The project aims to document how Correa’s buildings have aged and transformed over the years and how they have served and impacted the people who use them. I visited ten of Correa’s buildings across India and interviewed various people who were involved or connected with them. I also accessed personal archives and correspondence to understand the design process. I tried to portray the buildings in a raw and honest manner, different from the typical air-brushed architecture photos. I also captured some of the contemporary realities and challenges faced by the buildings, such as the COVID-19 pandemic, lack of maintenance, and urban development. The project is a tribute to Correa’s legacy and a reflection on the changing relationship between architecture and society.
This project was supported by Aga Khan Development Network and AKDC at MIT.
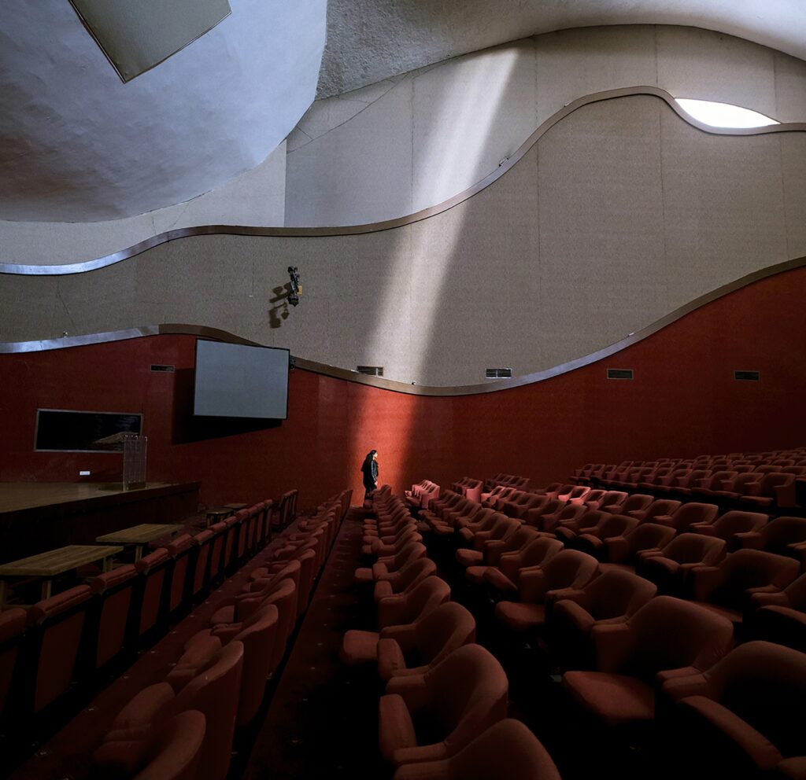
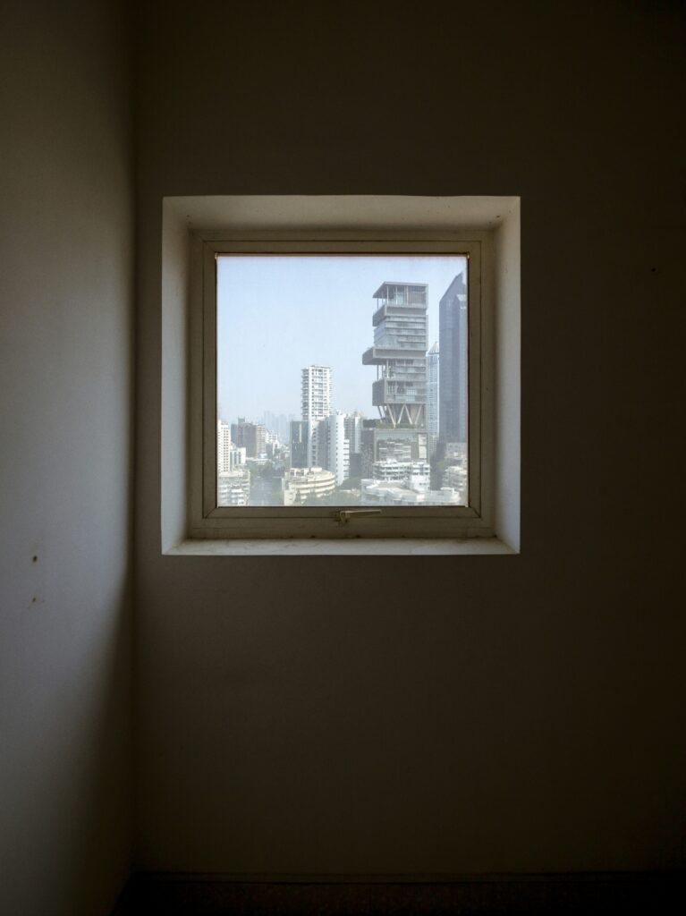
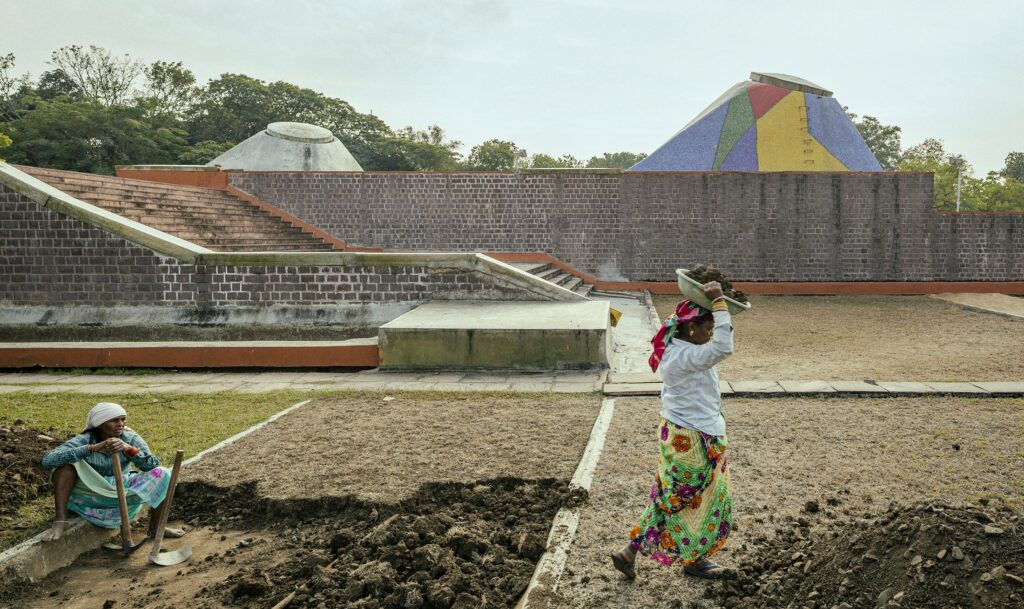
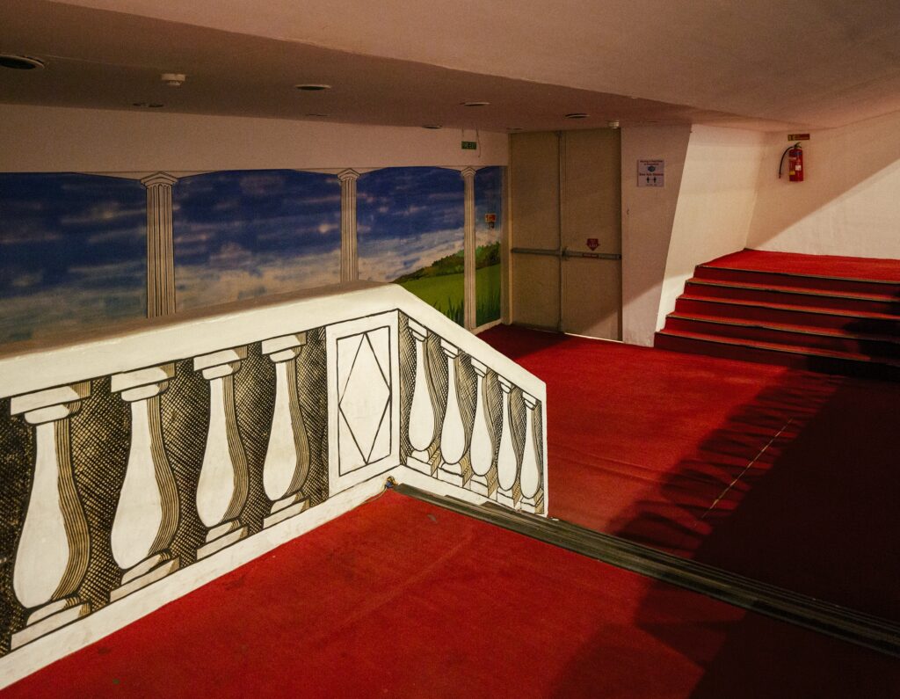
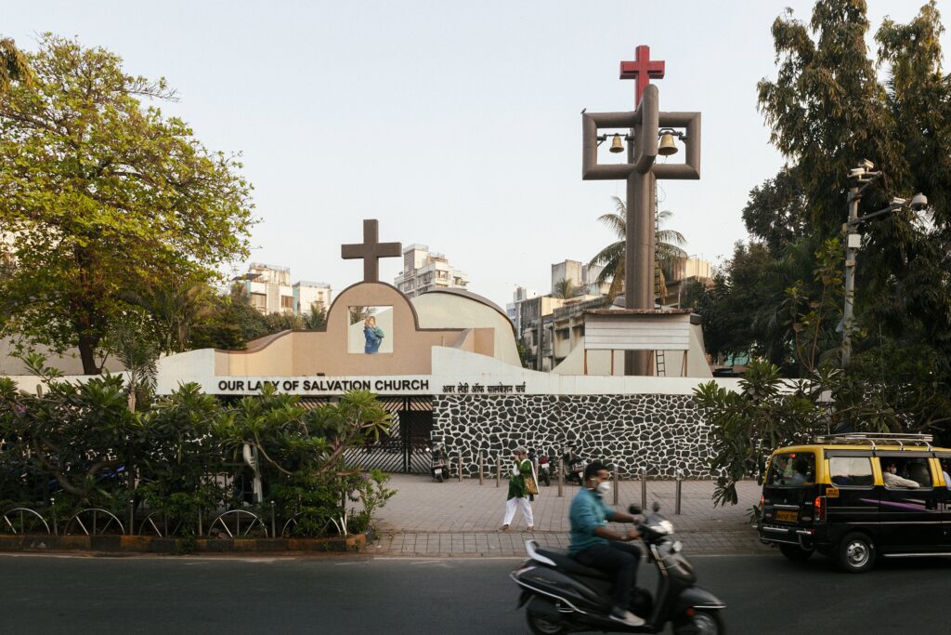
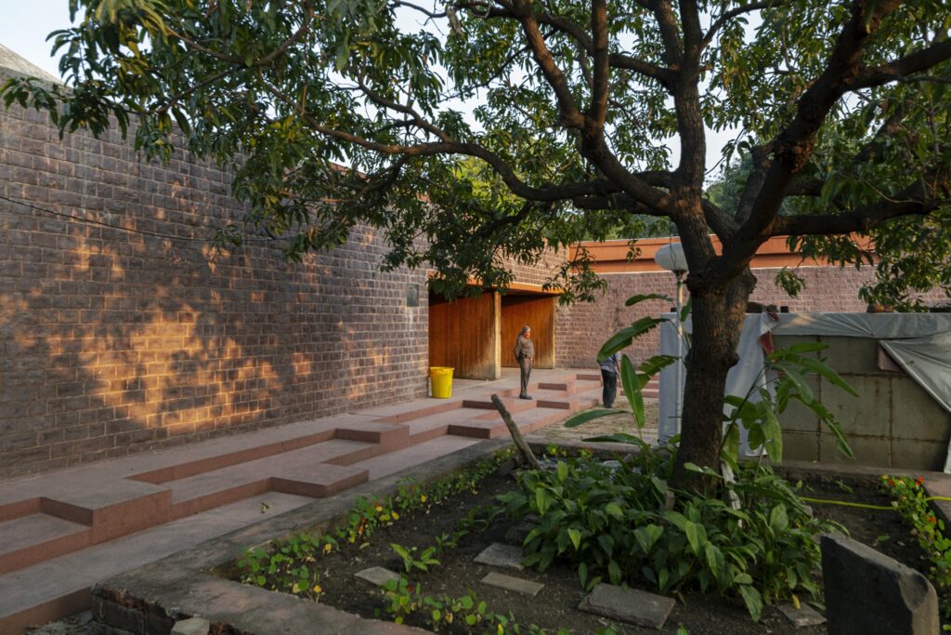
The Taragaon Museum: One of Nepal’s first modern buildings | History and significance of one of Nepal’s first modern buildings and its relation to the indigenous architecture
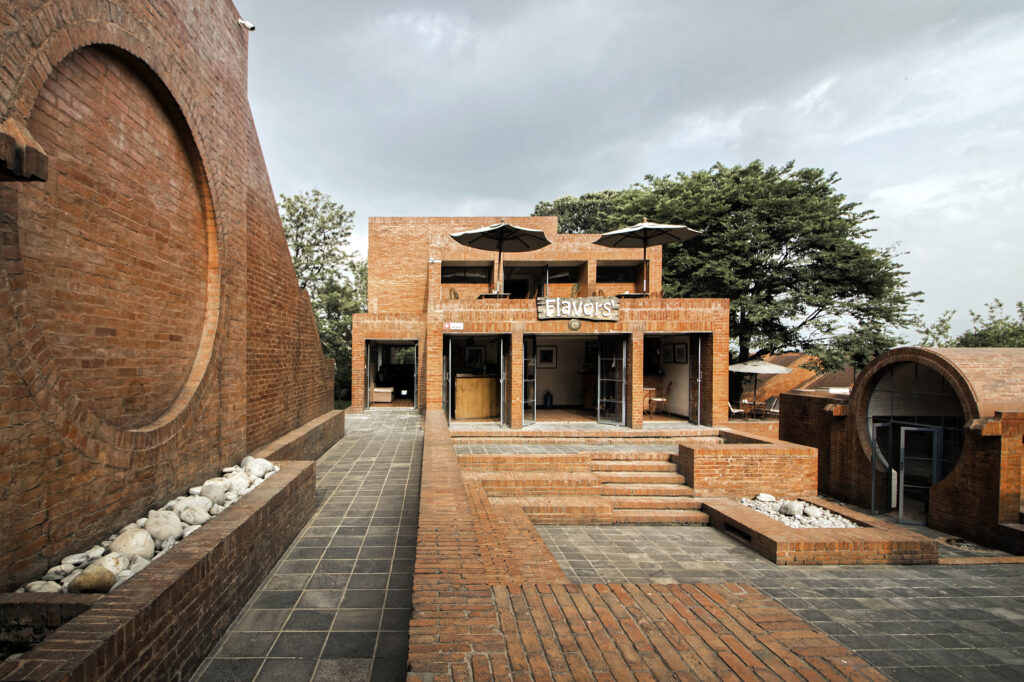
Architect’s name: Carl Pruscha
Location: Kathmandu, Nepal
Typology: Museum and cultural centre
Theme: The history and significance of one of Nepal’s first modern buildings and its relation to the traditional architecture of Kathmandu Valley.
The project is a photographic documentation of the Taragaon Museum, one of Nepal’s first modern buildings, which was designed as a hotel in 1971 by Austrian architect Carl Pruscha. The project showcases how the building responds to its site and context, as well as how it symbolises Kathmandu Valley’s rich history of art and culture. I visited the museum on a rainy day.
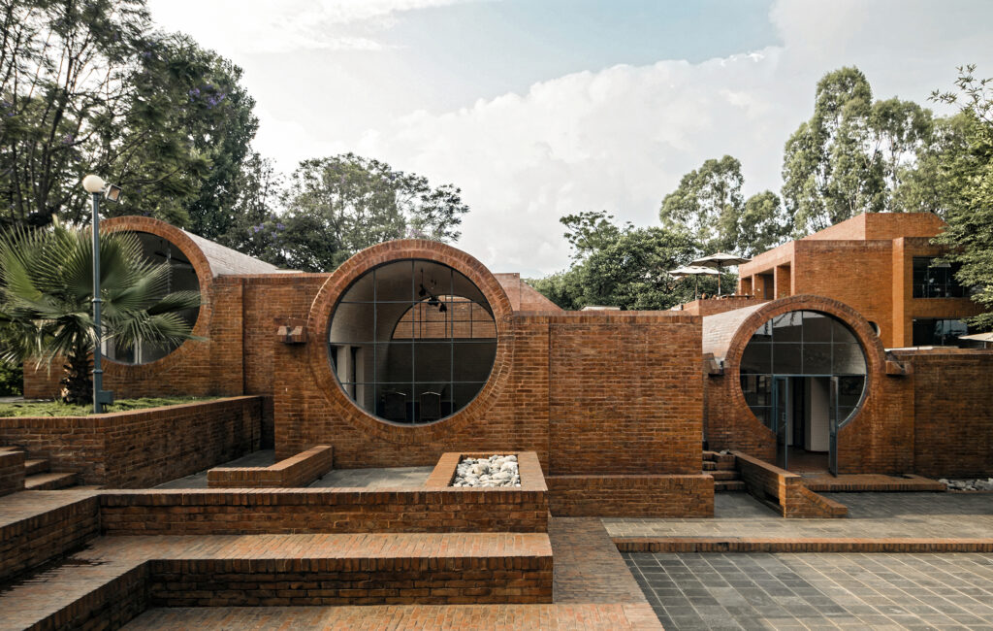
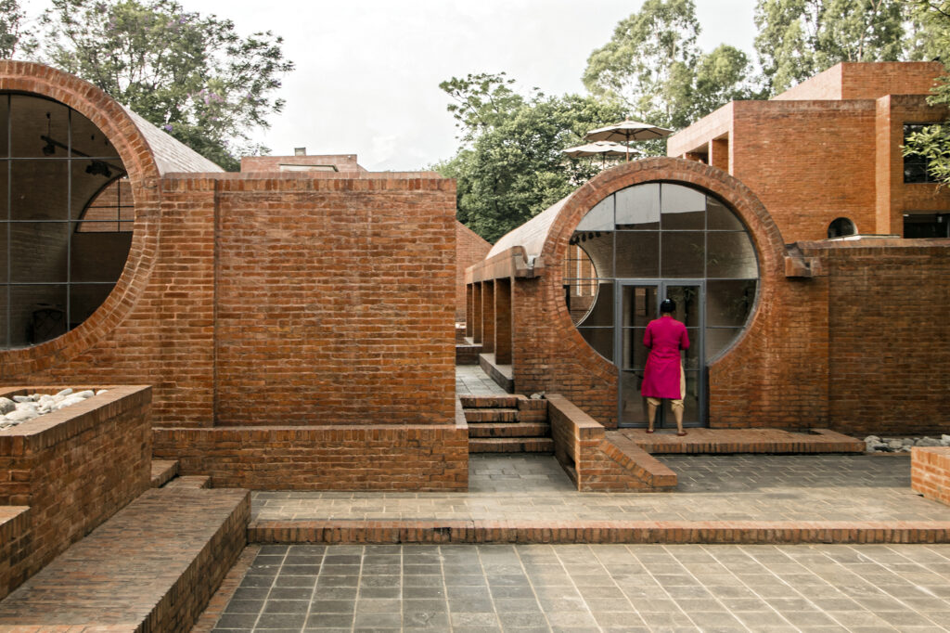
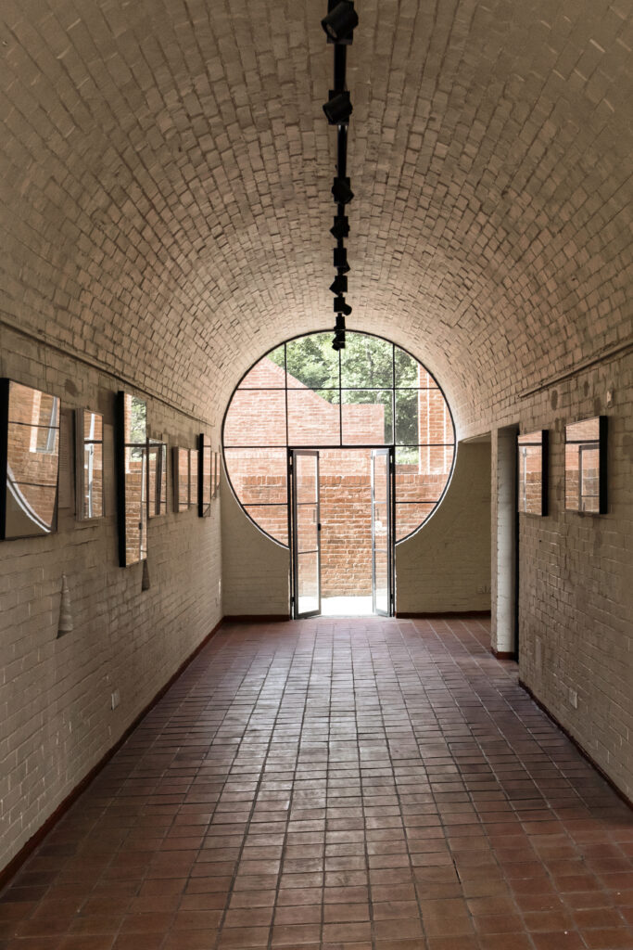
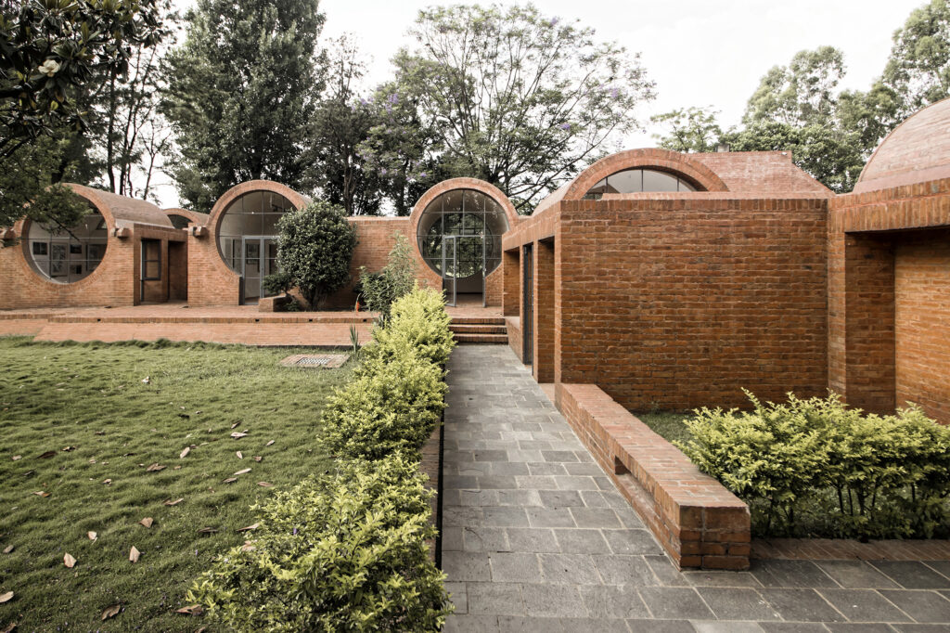
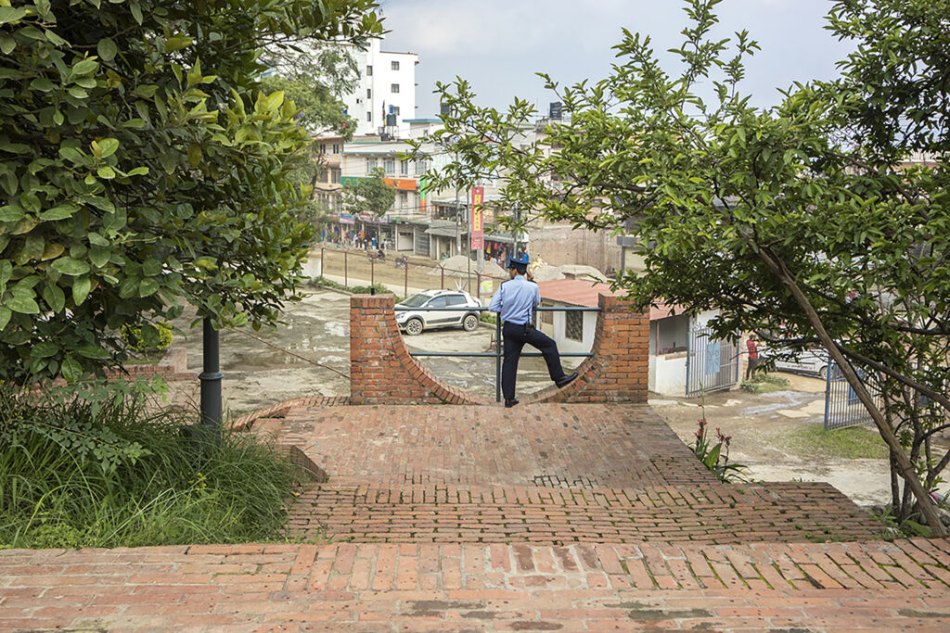
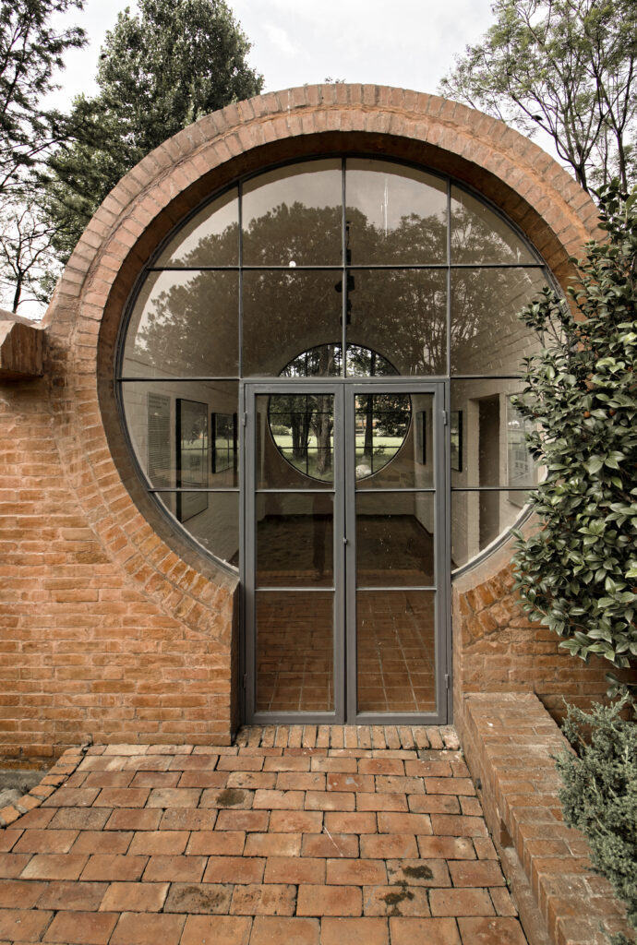
Doors of Kathmandu | Miscellaneous: Elements and Details
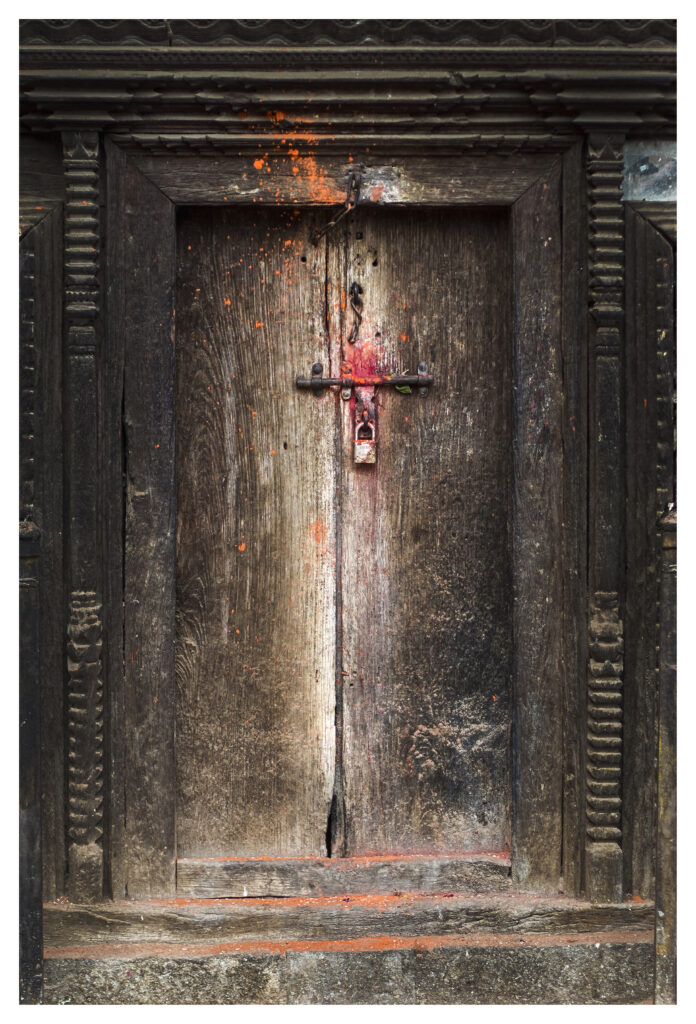
Architect: Craftsmen of Nepal
Location: Kathmandu, Nepal
Typology: Diverse and intricate doors of various buildings
The project is a photographic-anthropological documentation of the doors of Kathmandu, Nepal. The project explores how the doors reflect the social, religious and architectural diversity of the city, as well as how they serve as markers of identity, security and belonging. I visited various neighbourhoods and buildings in Kathmandu and captured the doors in different contexts and conditions. I also interviewed the owners, users, and religious scholars of Nepal to understand their personal and collective meanings.
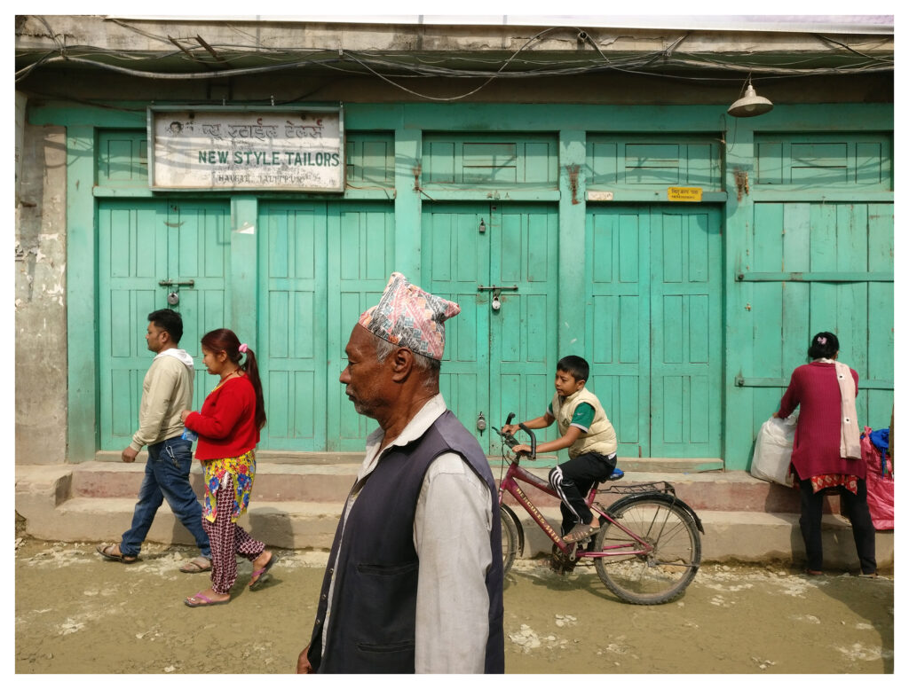
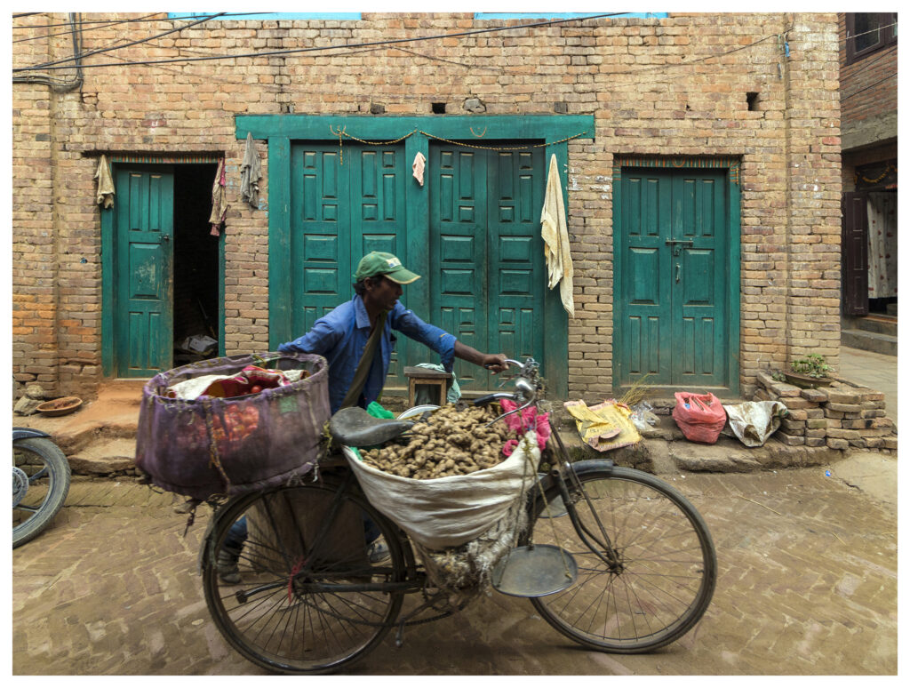
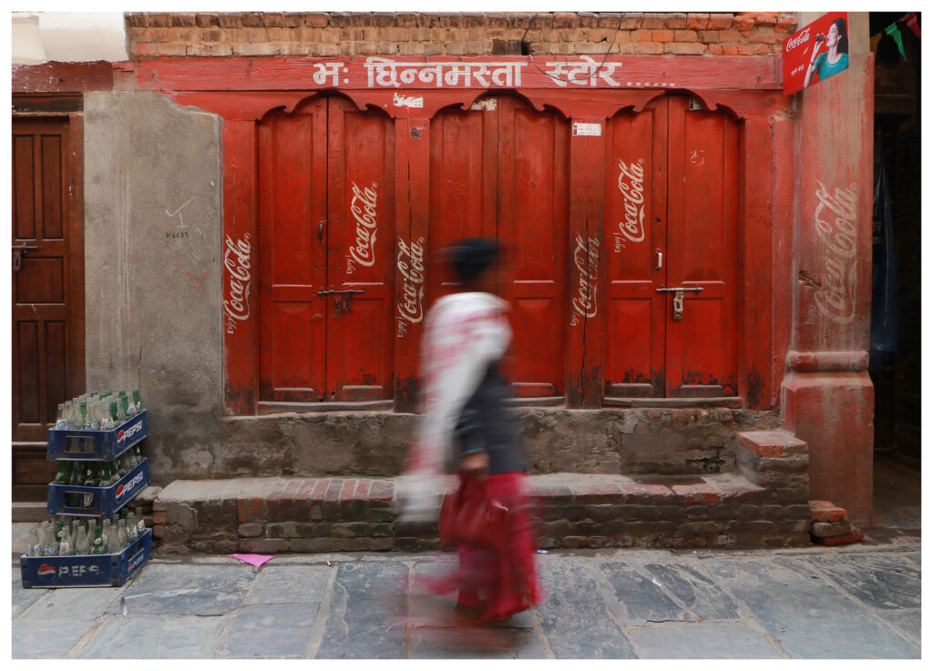
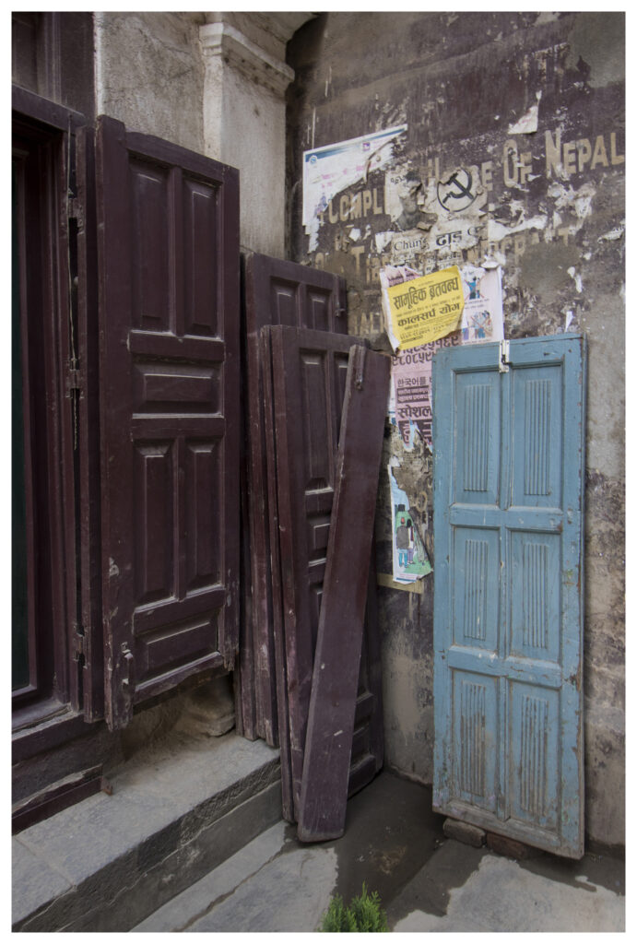
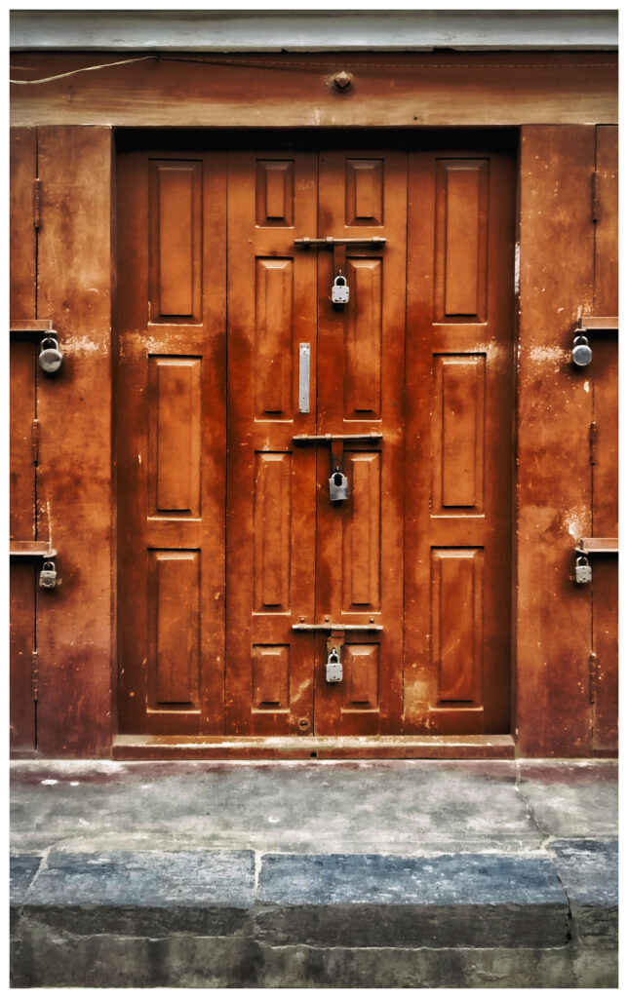
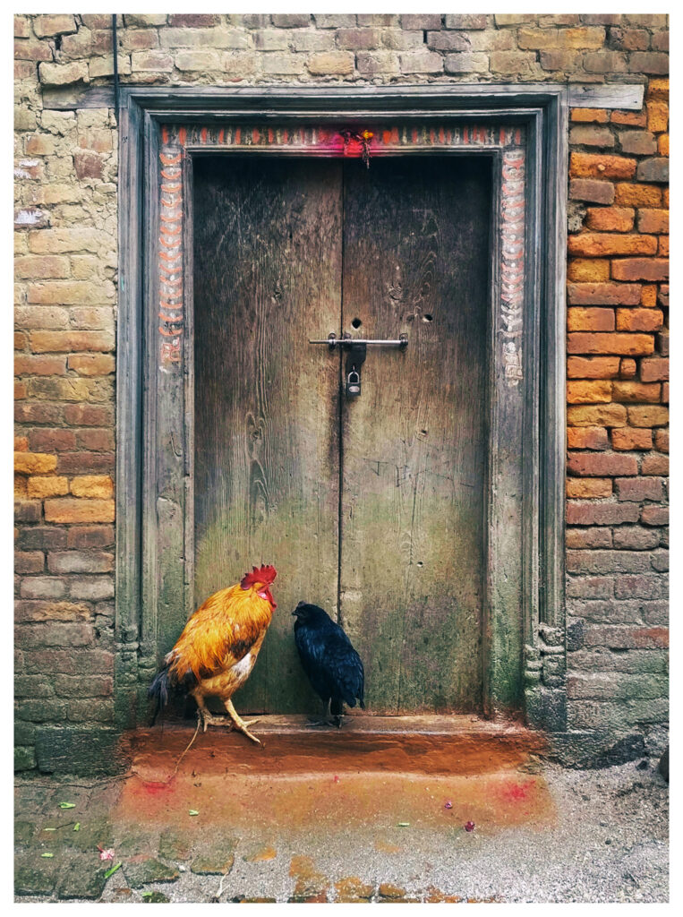
Selected published articles, photo essays and papers
Our form is live at Maverick Shutterbugs 2.0, and we encourage all professional architectural photographers engaged with South Asia’s built habitat to participate.

