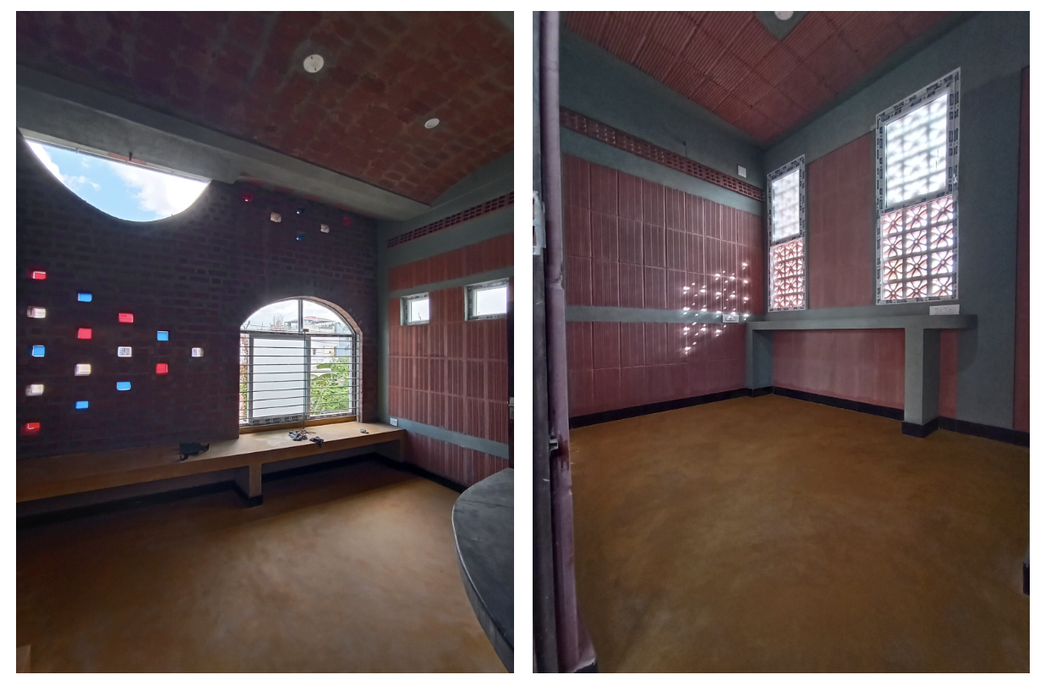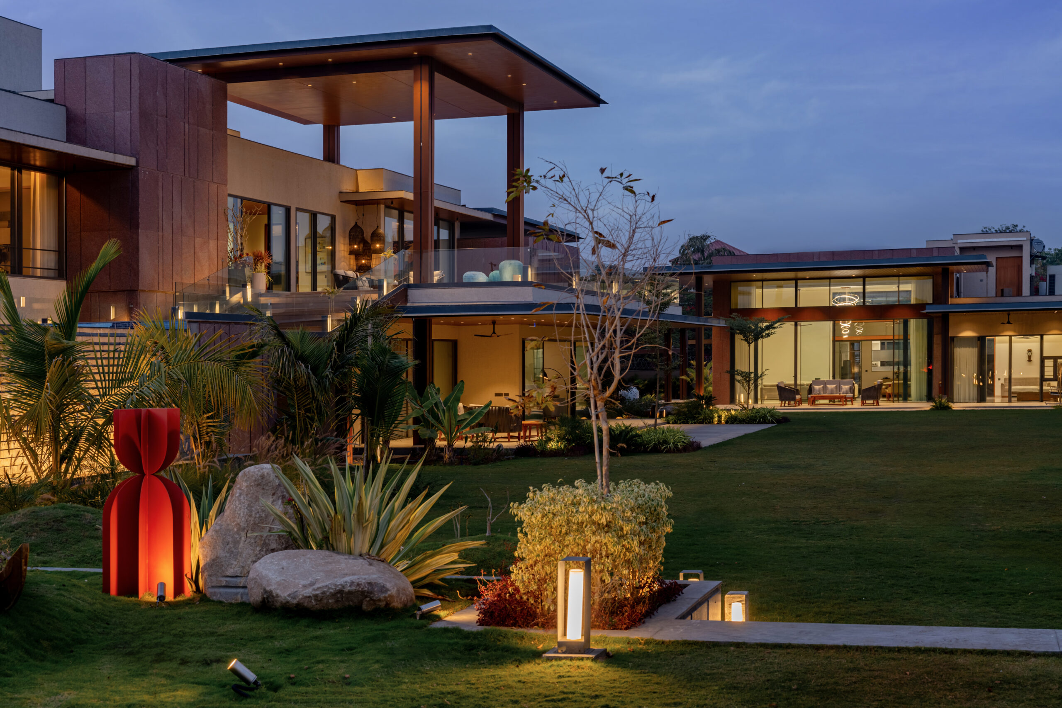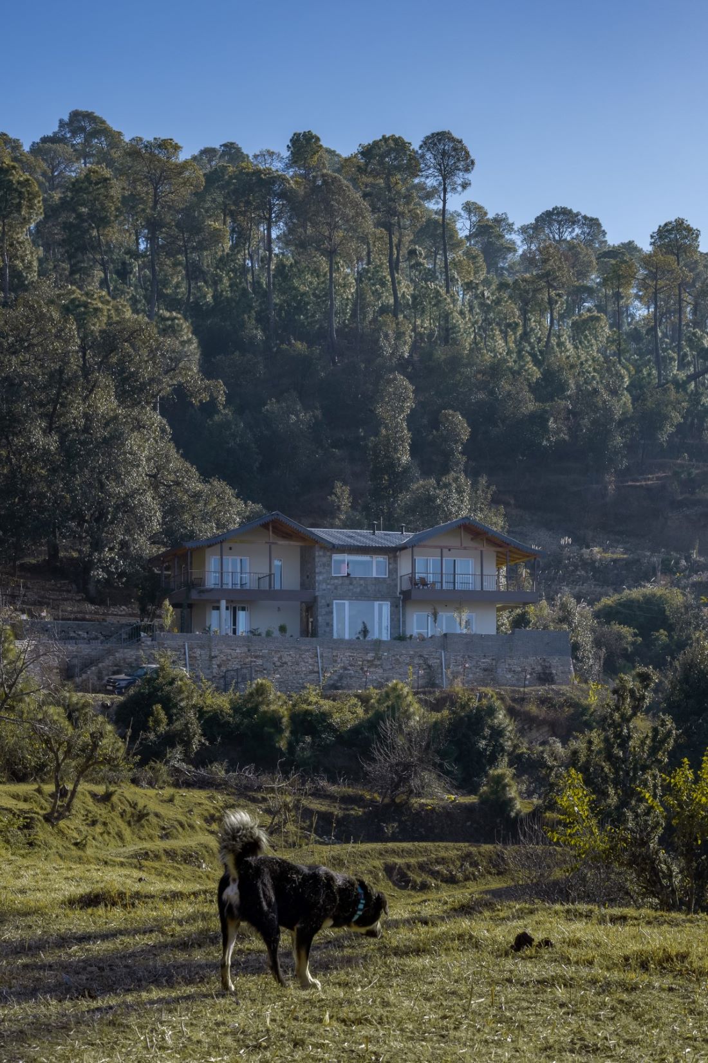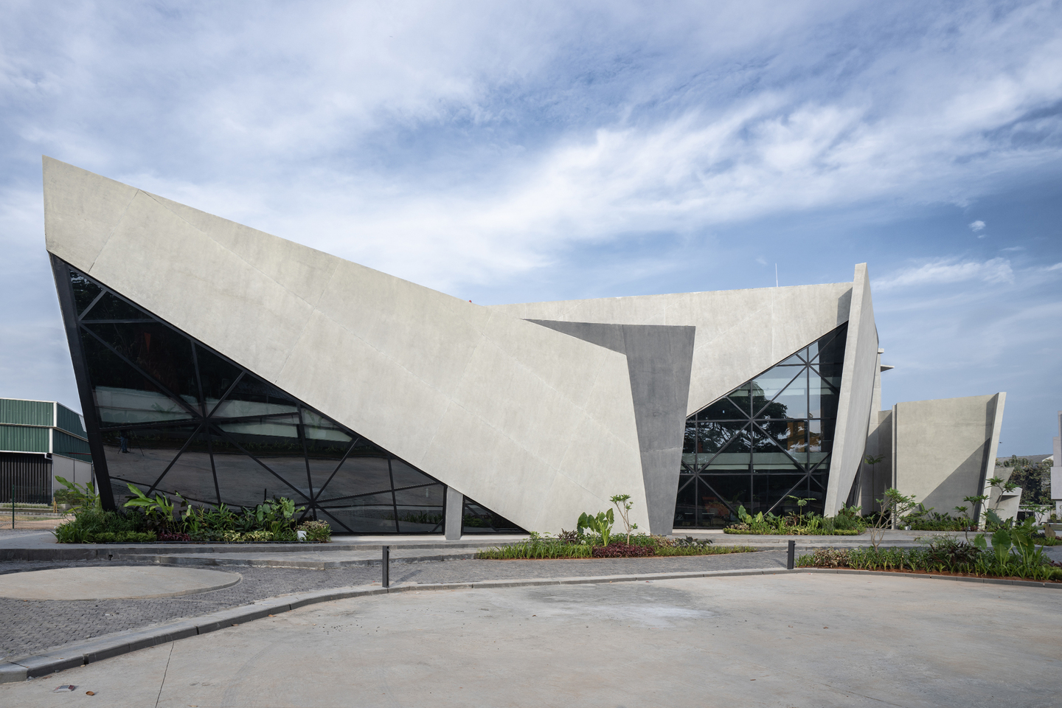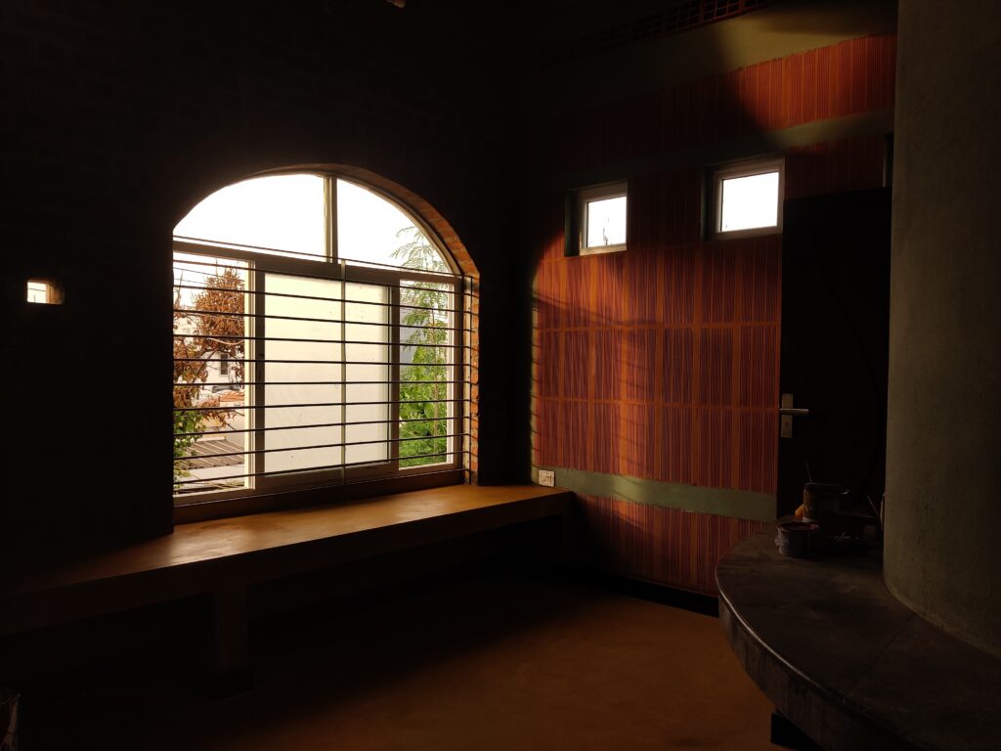
The Brief was about creating a home that encloses all the necessary elements for a young couple. The plot size was 24’ x 17’ with an area of 408 sqft. The building stands tall in the northwest area of the urban sprawl of Coimbatore abutting roads on the north and west and adjoining built forms on the east and south. Our client wanted a studio room on the ground floor for the rentals, The first is comprised of open living+kitchen+dining ,bedroom with an attached toilet. Based on the area, first priority was given to the space efficiency to the micro level as much as possible because of the constraints.
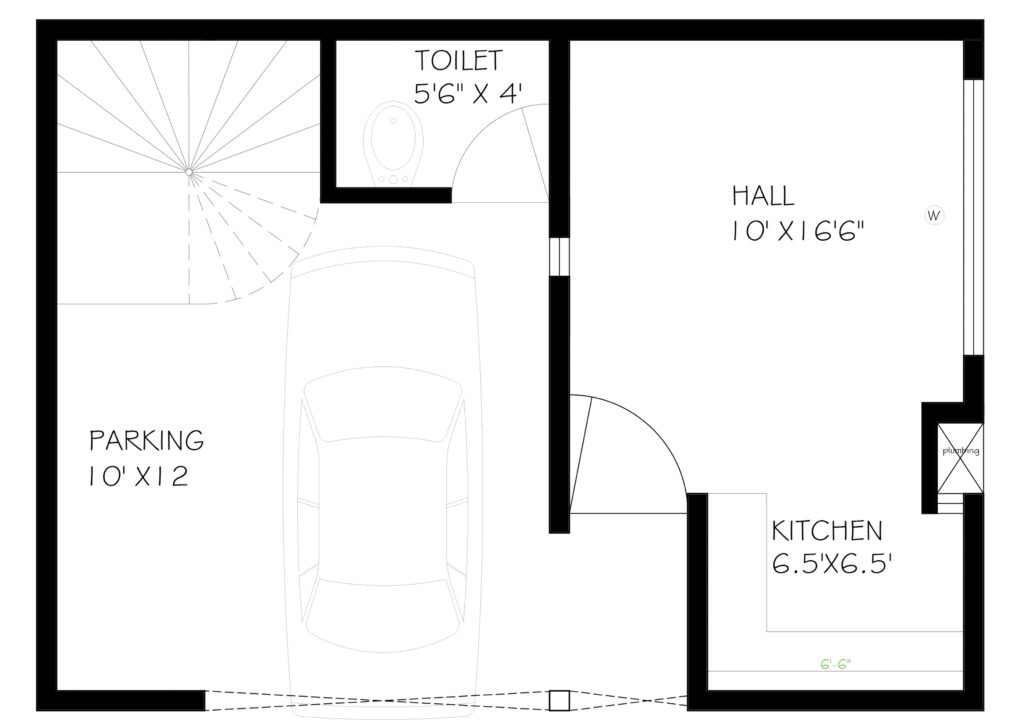
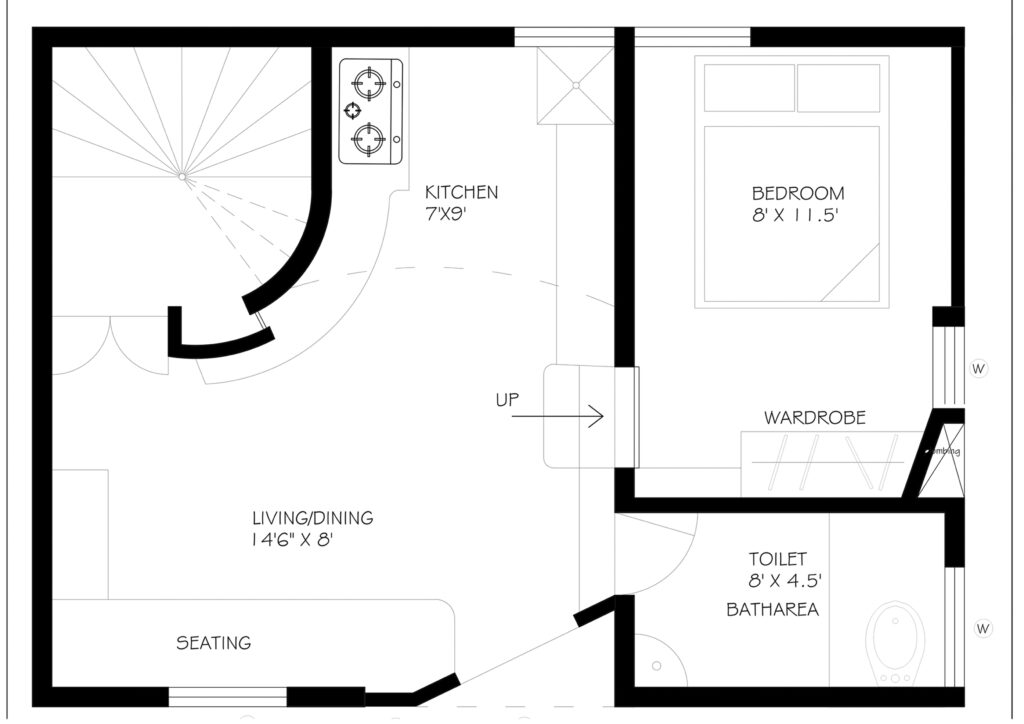
Planning
The planning was purely based out of the staircase module that was played around the plot to ensure the quality usage of the plot. The staircase module was placed in the southeast corner of the place so that the light and wind puncture the layout. The stairwell is used to create the stack effect i.e. the major usable area of the house is open by giving stack openings in the clear-storey areas in an inclined manner to resist rainfall. since the northwestern corner transmits more thermal energy porotherm blocks were used to reduce the heat conductance. perforations were used throughout the building for lighting and ventilation. The wall was curved to increase space efficiency. The volume was decreased in the parking area and increased in the upper level to make the space feel large and to create better lighting and stack effects. The façade was done with exposed brick masonry and stained glass and glass perforations to ensure maximum daylighting through the north. The wall was corbelled a bit on the outside whereas on the inside the traditional concept of “THINNAI” in Tamil translates to a seating that is built with bricks along the façade to create visual access to streets. Storage spaces were built with reclaimed kadappa stone from the site in corbelled methodology. Filler slab methodologies were used to reduce u values of the slabs . Exposed stones masonry was done on the western side of the ground floor with stones reclaimed from the old building that existed earlier. Gate was also done with reclaimed window grills that existed on site and bamboo. The wood used throughout the building was reclaimed native wood called “Karumarudhu”. The Flooring was done with the traditional oxide flooring mixed with lime.
Images of the process
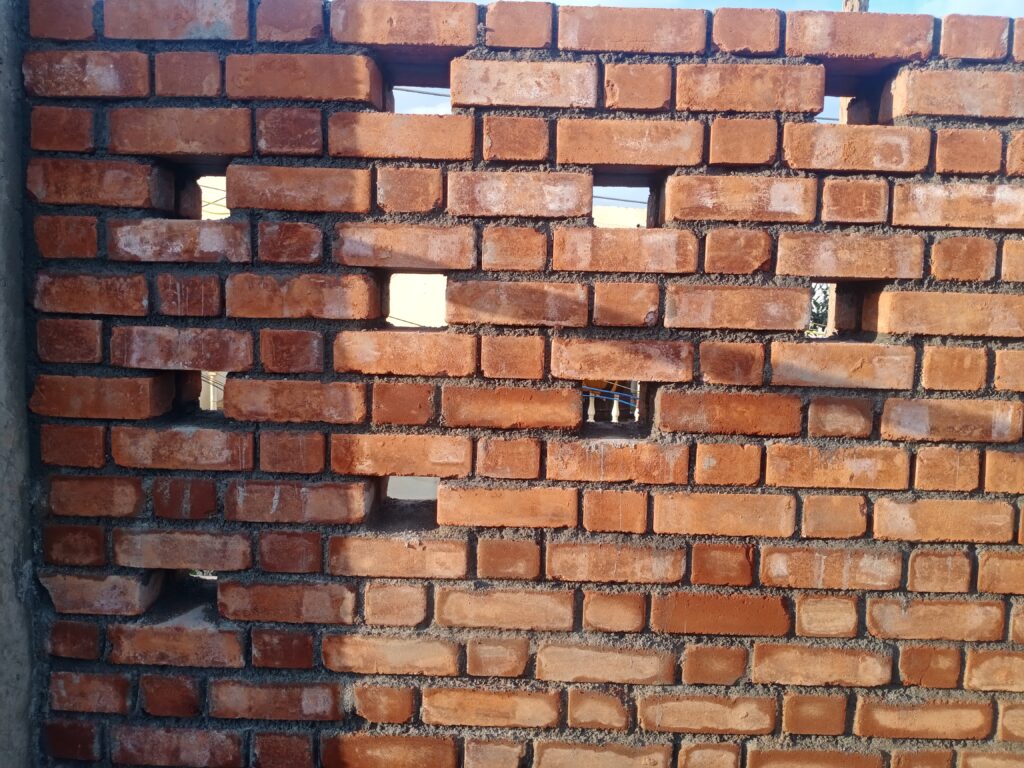
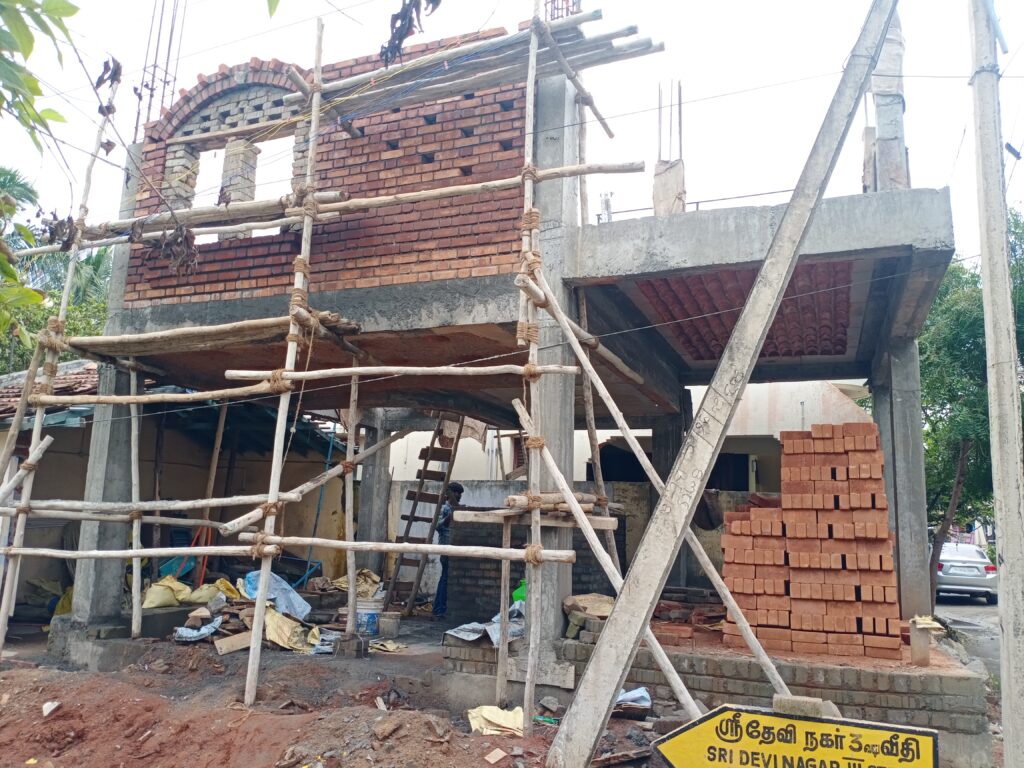
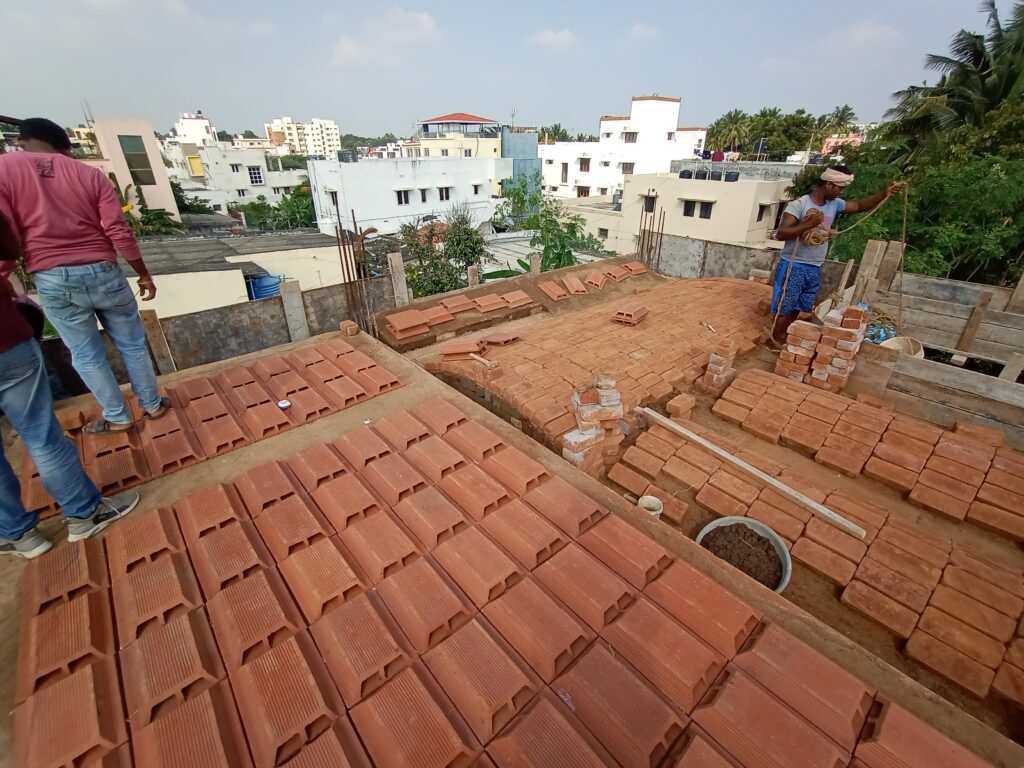
Project images
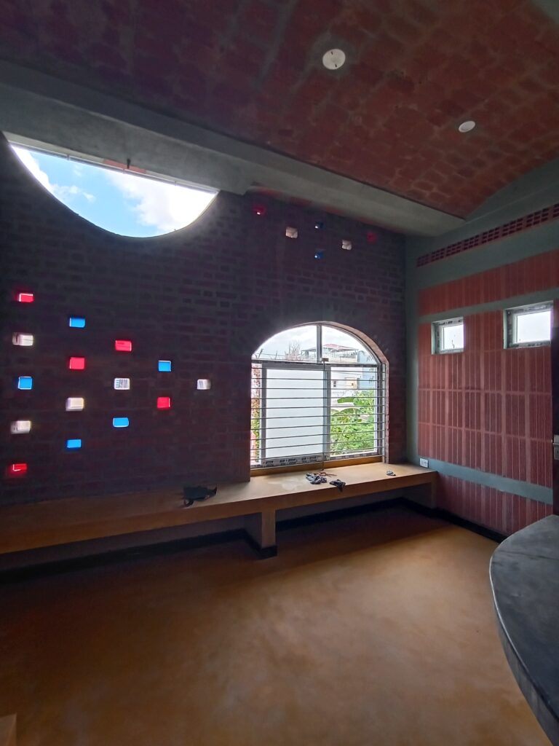
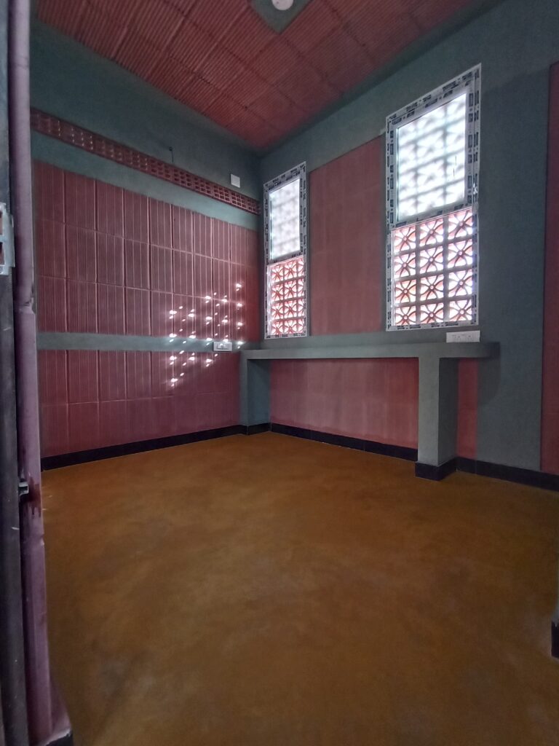
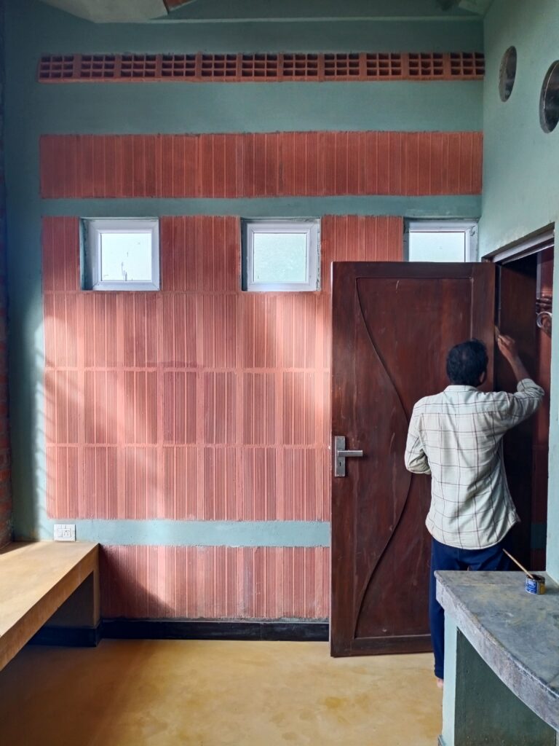
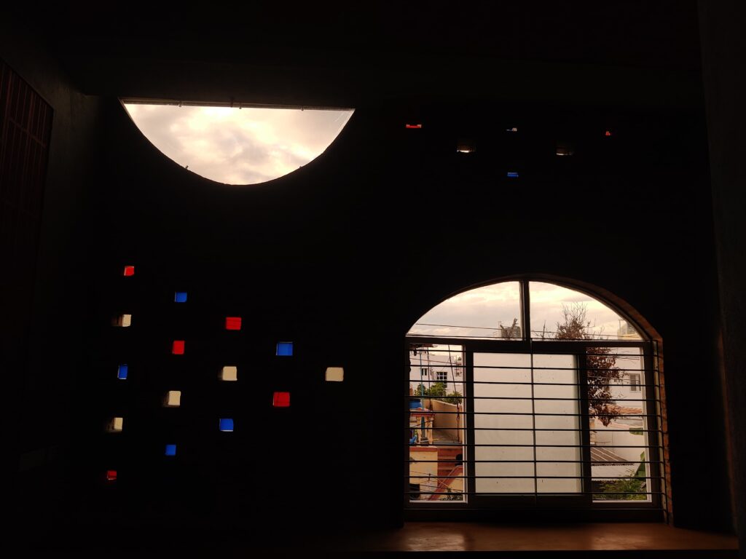
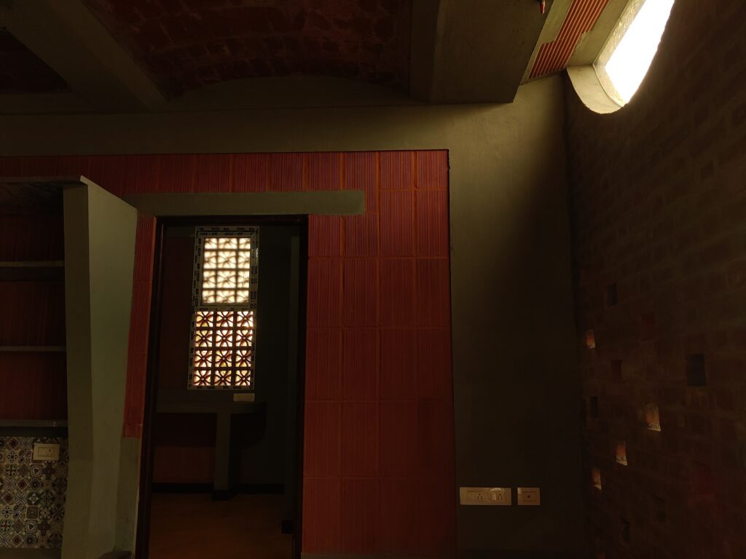
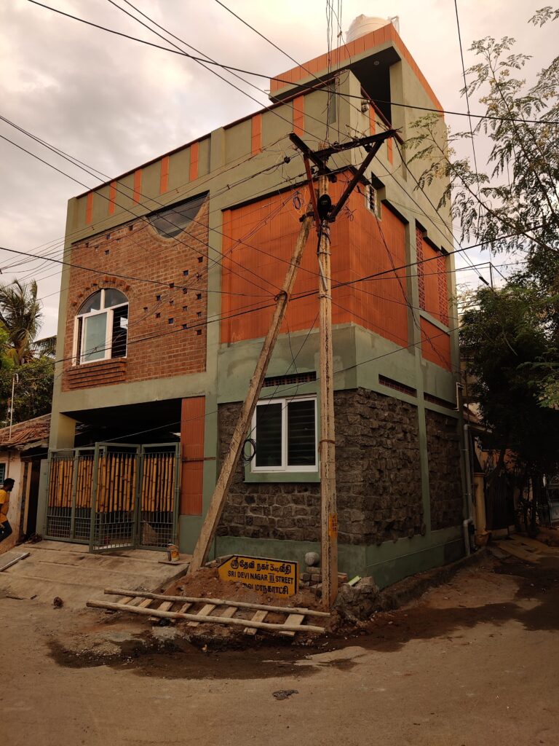
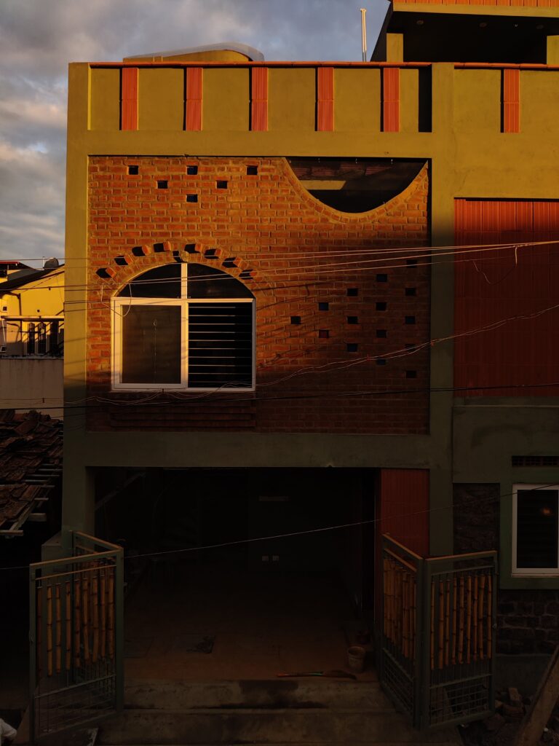
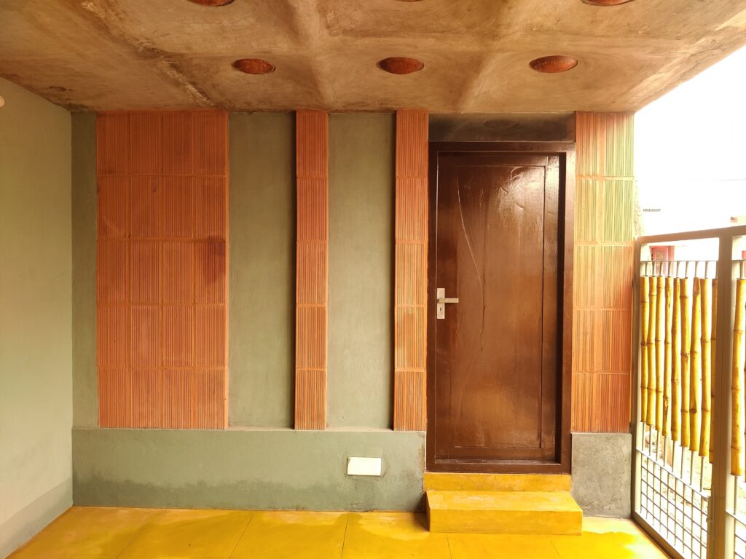
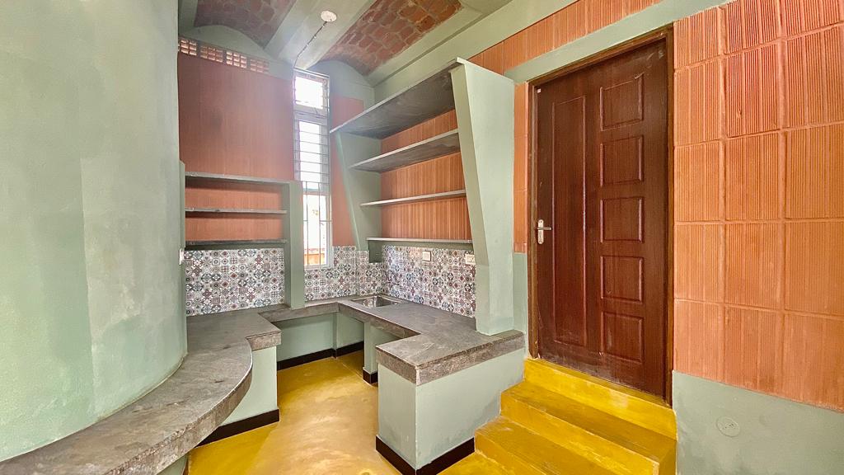
Colour and Material Palette of the project :
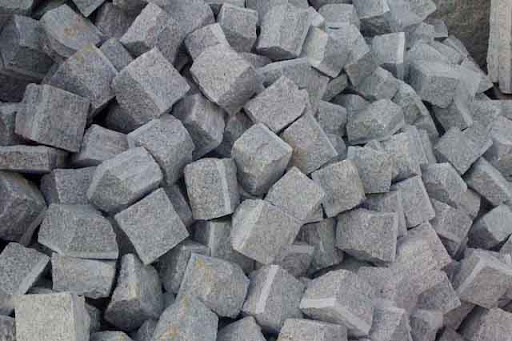
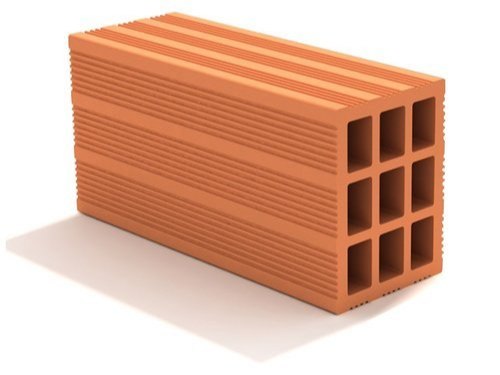
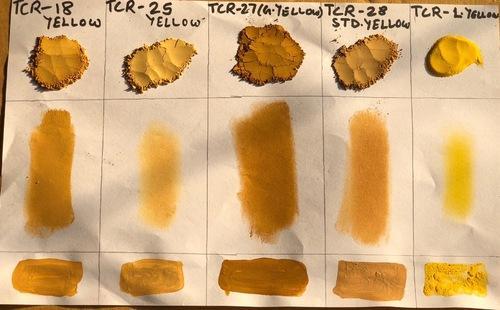
Color Palette for each area : Olive Green

Project Facts
Location: Coimbatore, Tamilnadu
Year Built: 2021-2022
Duration of project: 13 months
Plot Area: 408 sqft
Built up: 850 sqft
Project Size: sq feet: 850 sqft
Project Cost Appx: 2500000
Principal Architects: Sabarish Thirumurthy, Tamilselvan
Team Design Credits (for Particular Project): Gokul G.S, Sanjay Kand
Photograph Courtesy: Sanjay Kand

