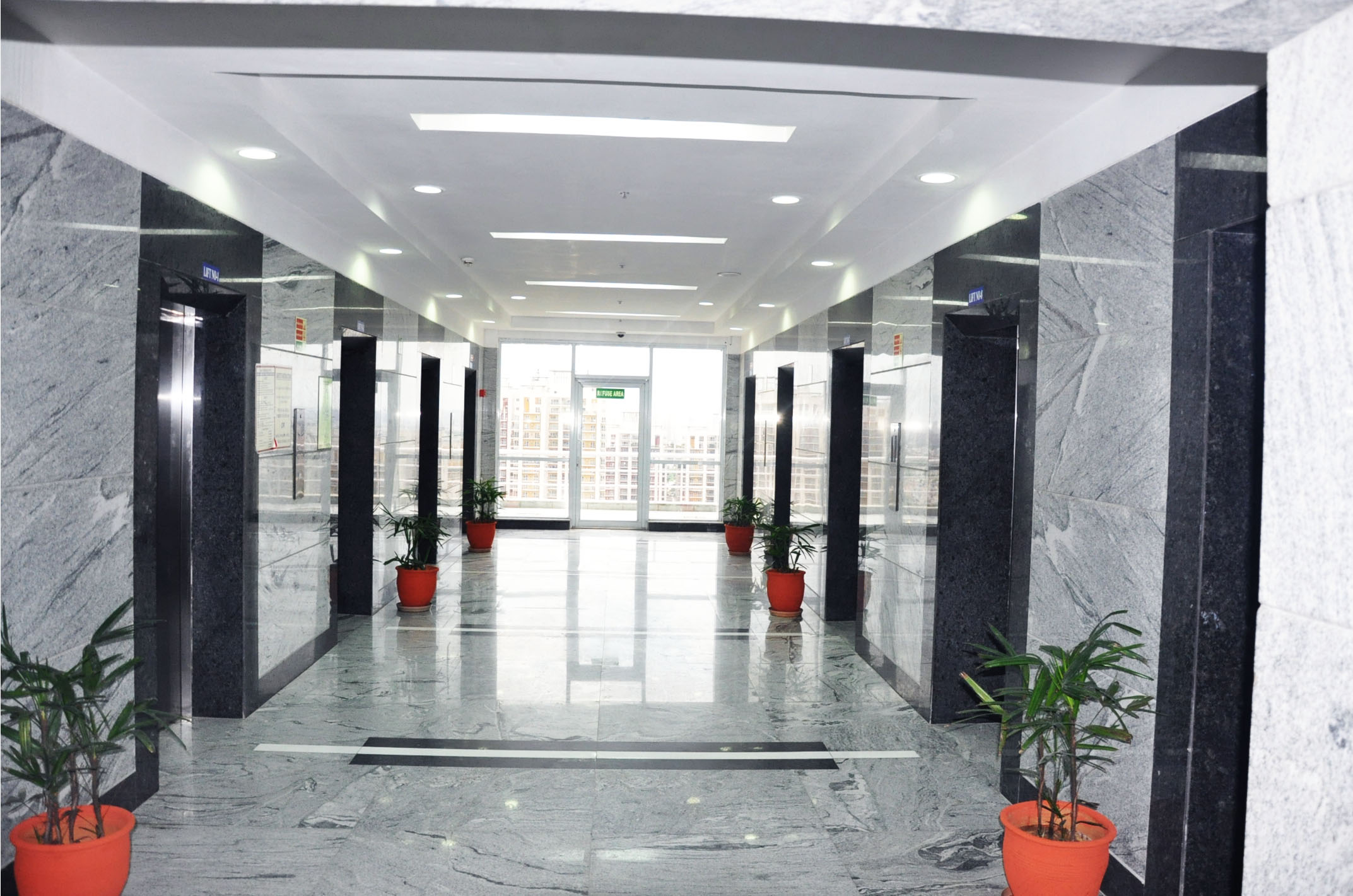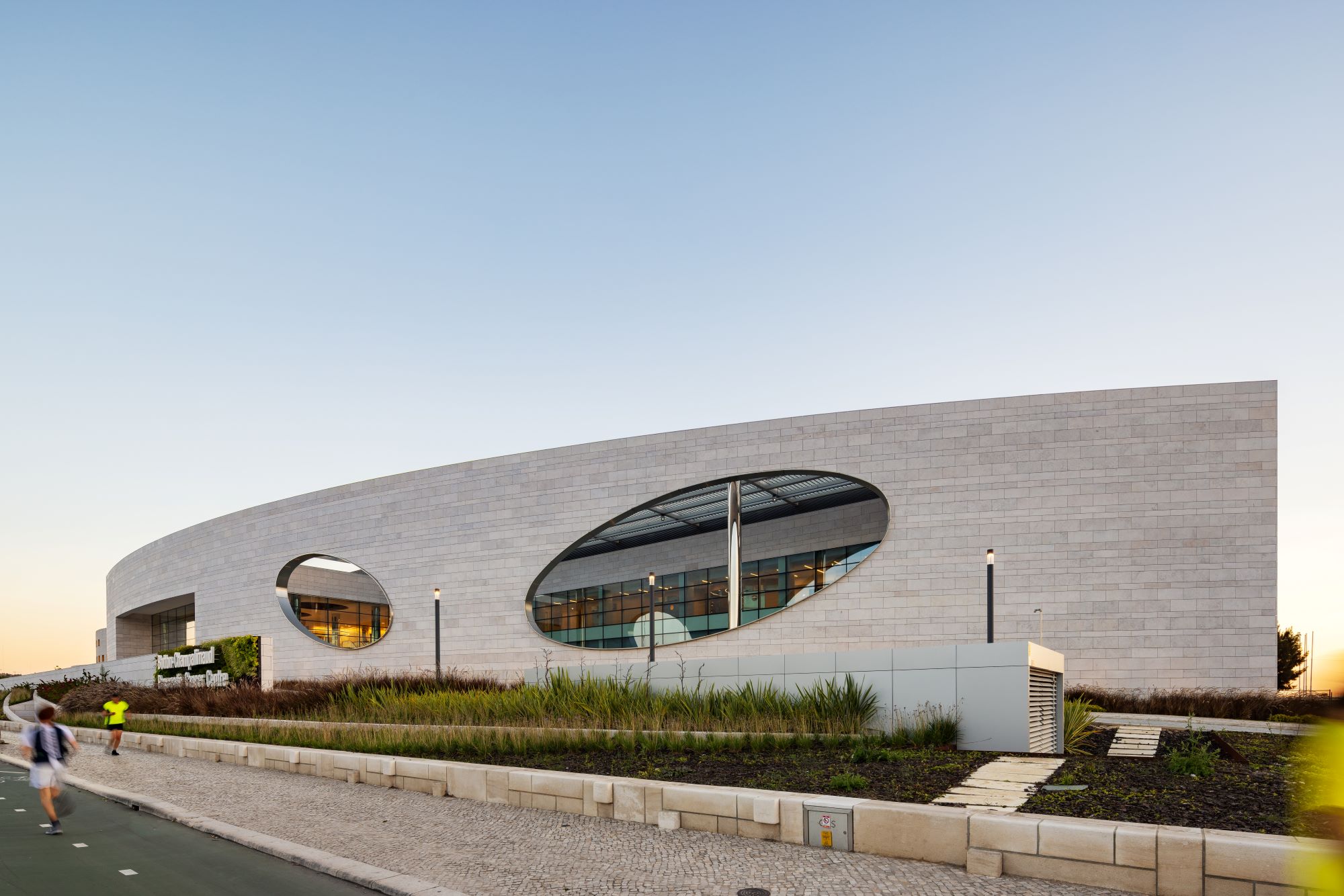
Daffodil an upcoming IT Firm wanted to shift their existing 3 offices running at different location to a single place. The aim was to design a high density office on a single floor plate of 18000 sq.ft.
The Office was to be developed in three phases for which we have completed the first phase.
The Office has been designed to allow maximum natural light from north and east side facing glazing open ceiling with round duct enhances the space.
Light grey and white color furniture with dark grey flooring provides a very modern and contemporary feed.
The Office accommodates more than 220 workstations, 8 senior manager workstations, 20 seater board room, 05 meeting room, CEO cabin, Senior cabins and dedicated server area.













