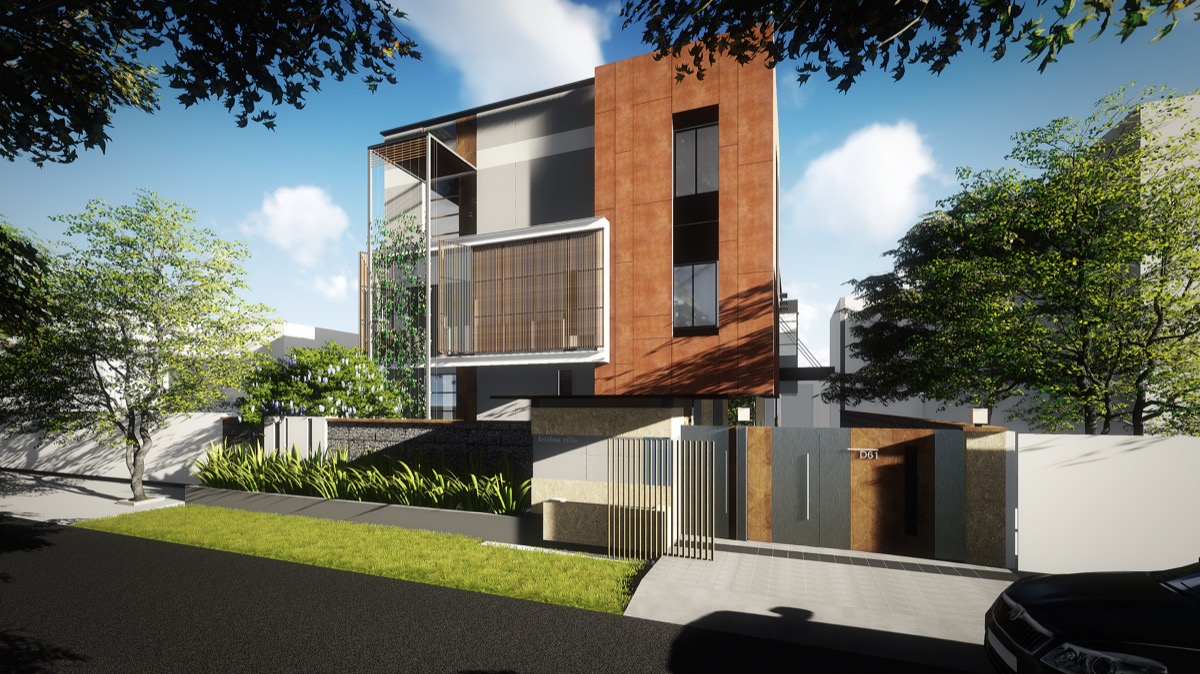
The house is an attempt to redesign an existing bungalow into a new modern look. The client wanted to reinvent the old house without disturbing the existing structural framework and modifying the spatial arrangement to meet present day requirements. The brief was to add few more bedrooms and common spaces to connect them and a terrace floor for recreational activities. The site is located within a gated community facing a park which provides interesting views from the bedrooms and activity areas. On a 50x100ft site, the house occupies the outer footprint permissible by law yet puncturing the external envelope with large openings that allow indoor-outdoor visual connection.
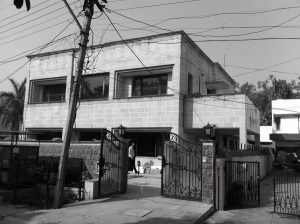
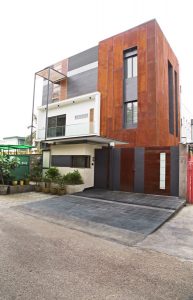
The project grows out from the existing building into a modern day residence by using recycled architectural elements and blending it with innovative design ideas. The striking linear design of the house was strengthened by intensifying the lines and maintaining the same idea vertically in order to bind it in a single concept. The combination of a basic geometric formal language, constructed and accentuated using modest materials, creates unique livable experience depending on the space, time of day and season of the year.
The overall brief includes a driveway with front and back garden, entrance foyer, main lobby with common dining, kitchen, living area and a formal drawing room. A total of four bedrooms for the family and a guest bedroom are planned as a private area. Another separate floor for leisure and recreation activities of the family with an open terrace with plunge pool and bar deck to relax and contemplate.
DESIGN PROCESS
The process started with removing the unused features from the existing setup and filling the voids in order to add up space in the bedrooms. New floor was added to incorporate the activity spaces to be planned on the roof top for recreation by introducing a column grid to support the structure. The client demanded a balcony for the master bedroom overlooking into the garden and park beyond the road providing scenic view from the bedroom itself. A hollow box facade had to be added to protect the building from south east side facing extreme sun conditions by creating a double wall effect. Other projecting shaded areas were added to reduce the thermal gain and enhance the outdoor space the house.
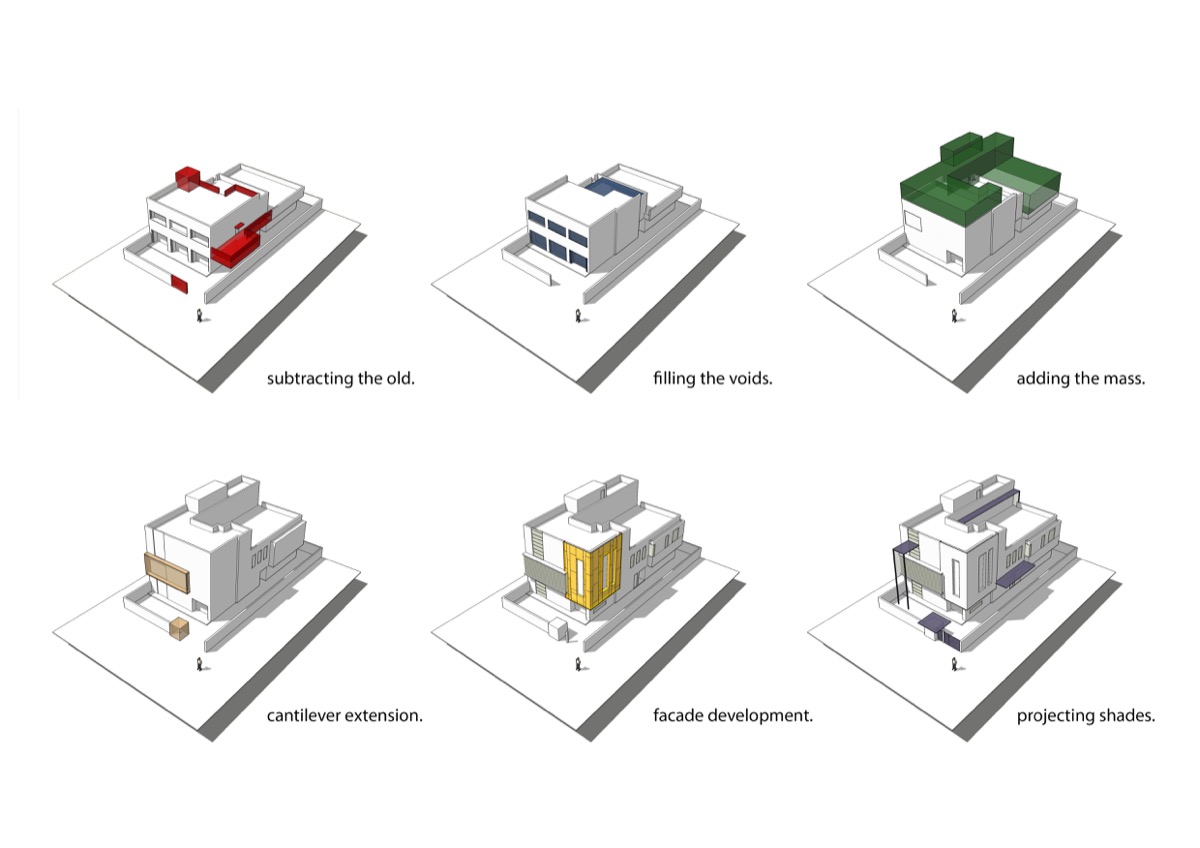
The design of this residence reflects a response to a host of issues; self indulgence in spatial organization, respecting the old design and a contemporary expression of material combined with a strong desire for a minimalist intervention that contrasts with the other structures in the society. The main architectural features were retained and enhanced using various elements that augment the overall look and feel of the house.
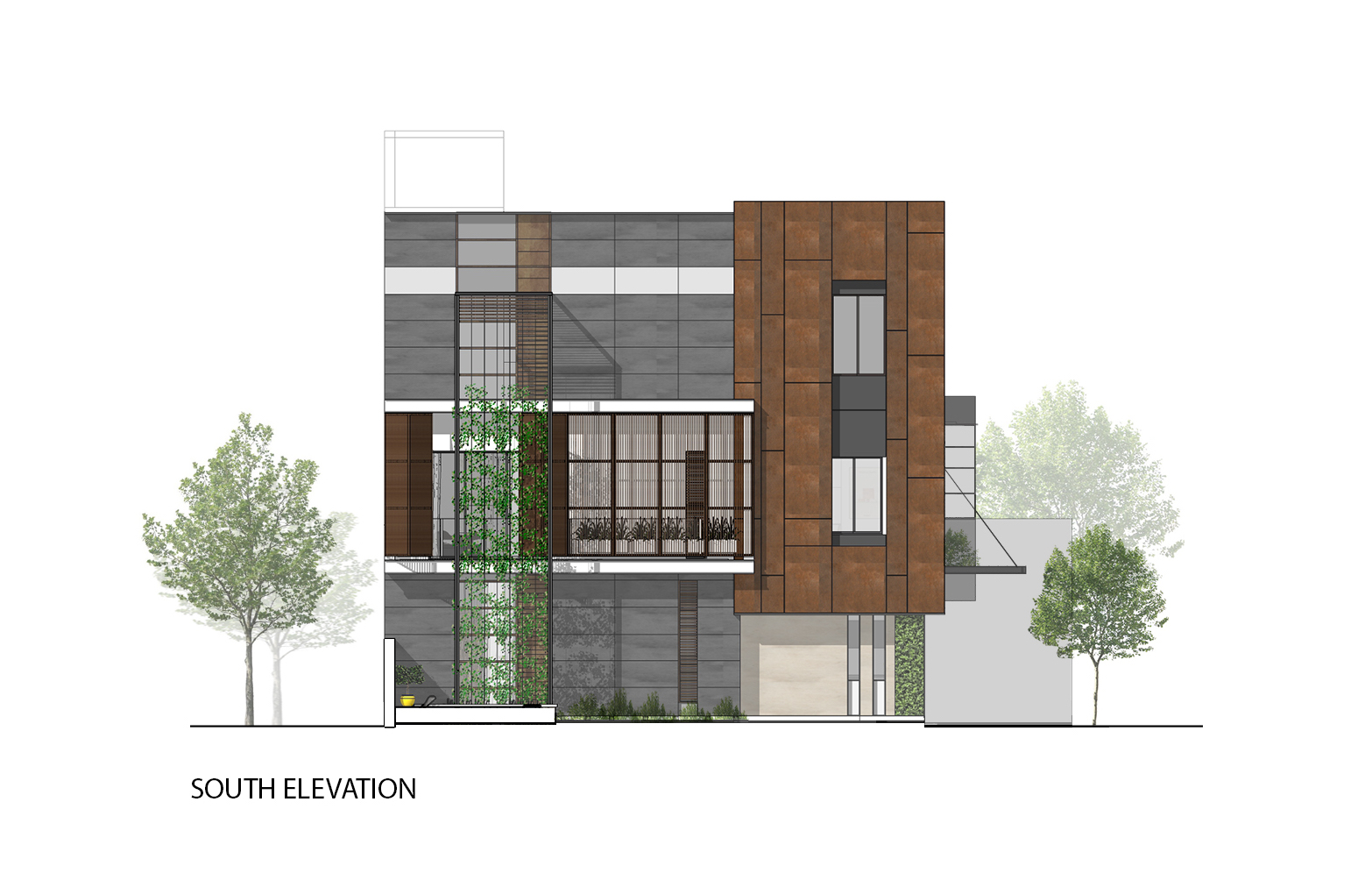
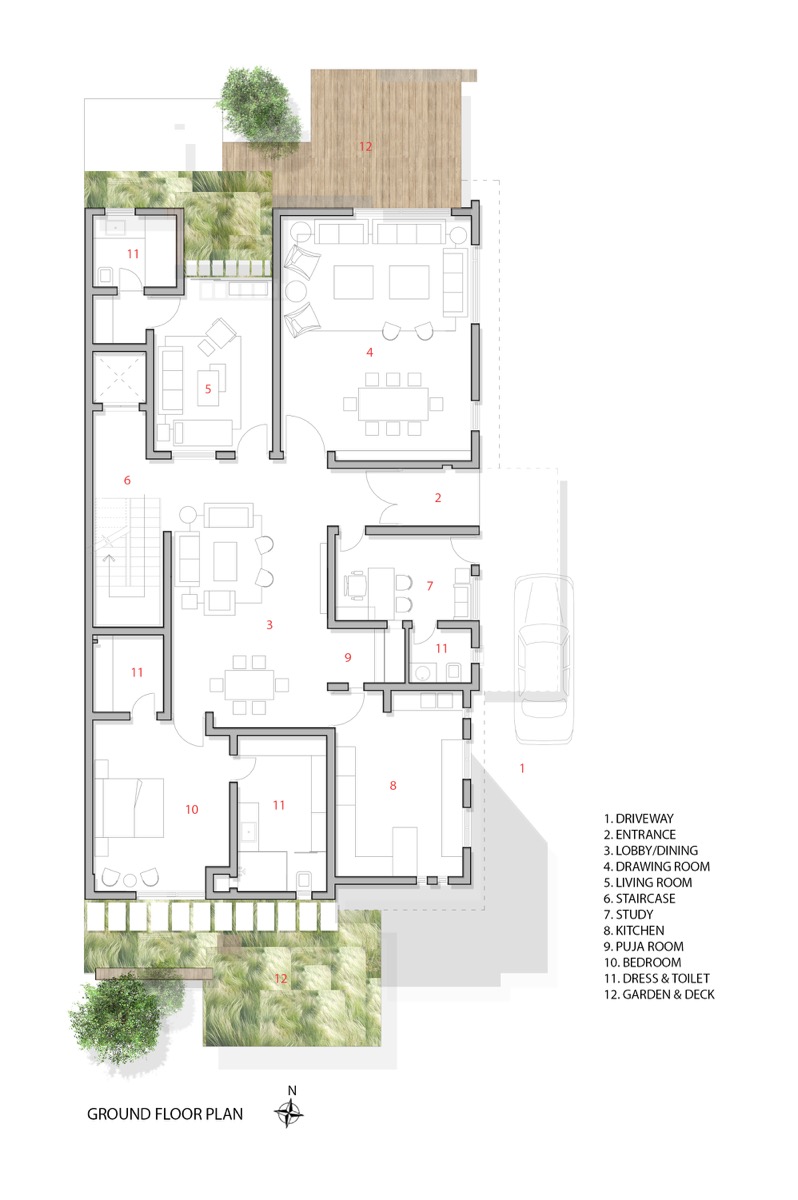
The south east front allowed harsh sunlight to penetrate through walls of the bedrooms. With orientation of building not in our hand, many solar passive strategies have been adopted to reduce the heat gain during harsh summer days. These innovative strategies helped in creating a play in the overall massing, thus achieving a modern yet simple elevation as desired by the client.
The existing plan was difficult to alter because of the load bearing structure. The existing shaft space was used to create an open staircase well and breaking down the lobby wall to make the staircase part of the living area. It allowed more light to enter the lobby through the skylight giving the space a more open feel. The first floor is the main private area overlooking in the double height lobby, having all the master bedrooms and a den area for there hobbies. The second floor accommodated all the activity space for families rejuvenation like the activity hall , gym/yoga room and an open air terrace with plunge pool and bar deck. For adding the second floor a new column grid had to be introduced to support the structure which provided scope to play with the front elevation and open up spaces allowing better light and ventilation into the house.
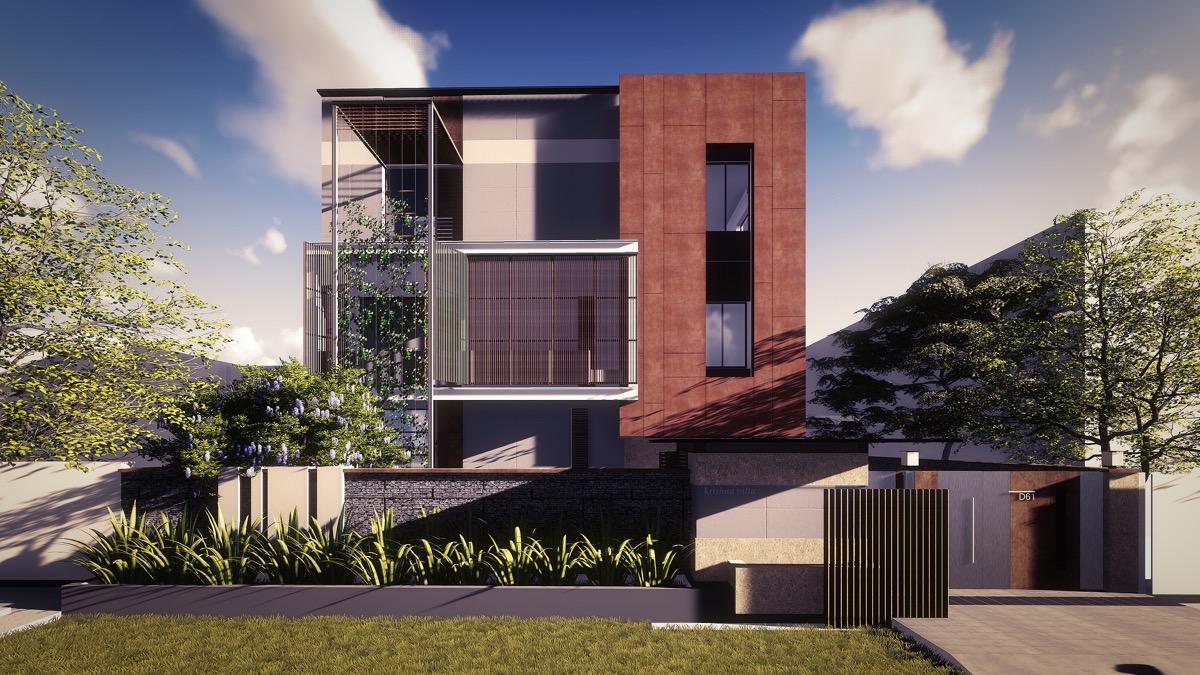
CORTEN FACADE
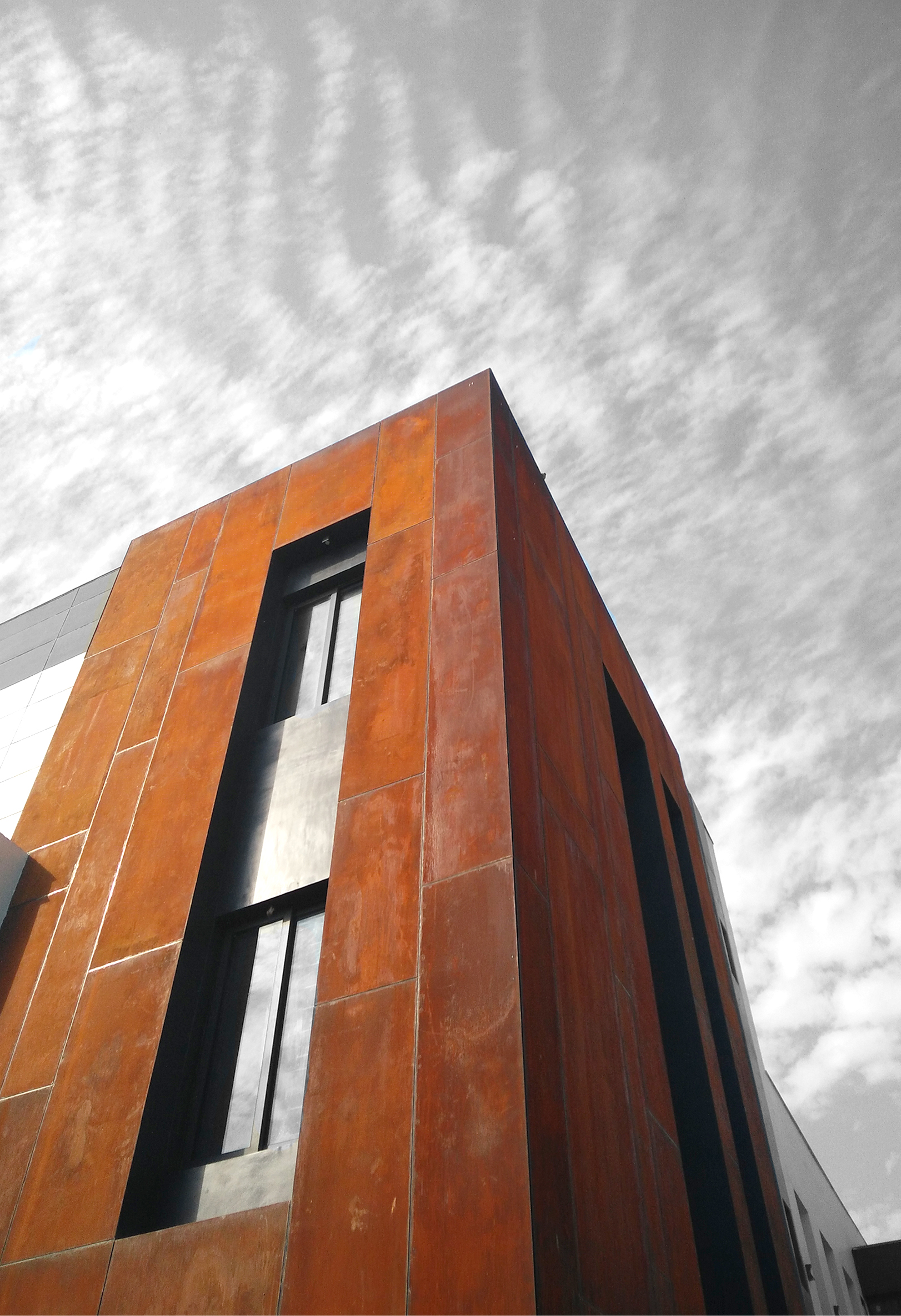
While the spatial organization of the rooms is meant to insulate the residents from the extreme weather conditions and chaos of the outdoors, the facade still needs to be added in order to provide maximum insulation and identity to the house. A corten steel skin is floated around the south east corner with a buffer cavity inside to increase the heat penetration time. The heat trapped inside the box escapes from top and fresh air is pushed in from the bottom ensuring a comfortable temperature in the interiors. It gives a dimension to the overall building and maintaining the straight line design of the house. Corten steel which is locally procured has been used as a cheap and innovative material in residence design, its unique texture and color changing oxidation process immensities the aesthetic ambience of the house.
SPATIAL PLANNING
The entire house in planned with a central double height lobby and other spaces around its periphery to provide for a visual and physical connection between the spaces. The bedrooms occupy the extreme corners with ancillary spaces infused in between them to ease the circulation flow for the residents. A totally different floor is dedicated for all the recreational activities which is not visually connected to the house to maintain the contrasting decorums of the spaces. A balcony is added for the master bedroom providing an enclosed space for the parents bedroom on the ground floor in the garden area. The front and rear garden is connected with the long driveway on the east side creating a distance from boundary which allows morning sunlight to enter the rooms and other areas. A guard room is well incorporated into the site merging into the landscape.
EXTENDED BALCONY
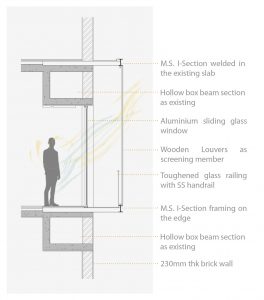
This section explains how the sleek M.S. balcony is added onto the first floor for master bedroom using mild steel girders. The I-section girder is bolted and welded in the existing slab reinforcement after cutting a slit through it and providing twice the counter length to support the cantilever projection. It rests exactly above the hollow beam structure used in the old structure layout. The void space in between the girders is concreted and then tiled to match the inner floor level. Same technique is used to add roof for the balcony.
INNOVATION in detail
The main staircase up to the first and second floor is placed right next to the double height lobby visible completely from the main entrance so that it lends the required connectivity between the private and semi- private areas. At the same time, the staircase well maintains the existing use of the space as a light well by keeping the structure light and allowing the light to filter through its treads. A floating feel is given to the staircase by only supporting the light metal tubular section at slab and landing levels. A very minimal design is adopted for the railing as well to provide support and prevent vibration in the suspended framework of the staircase.
The minutest of details have been thought of for the turning end and termination points. A flat wooden moulding runs along the entire length of the railing to provide good grip and warmth during cold weather. The treads have been chopped out of sheesham wood to add to the strength with a groove to prevent slipping.
MATERIAL PALLETE
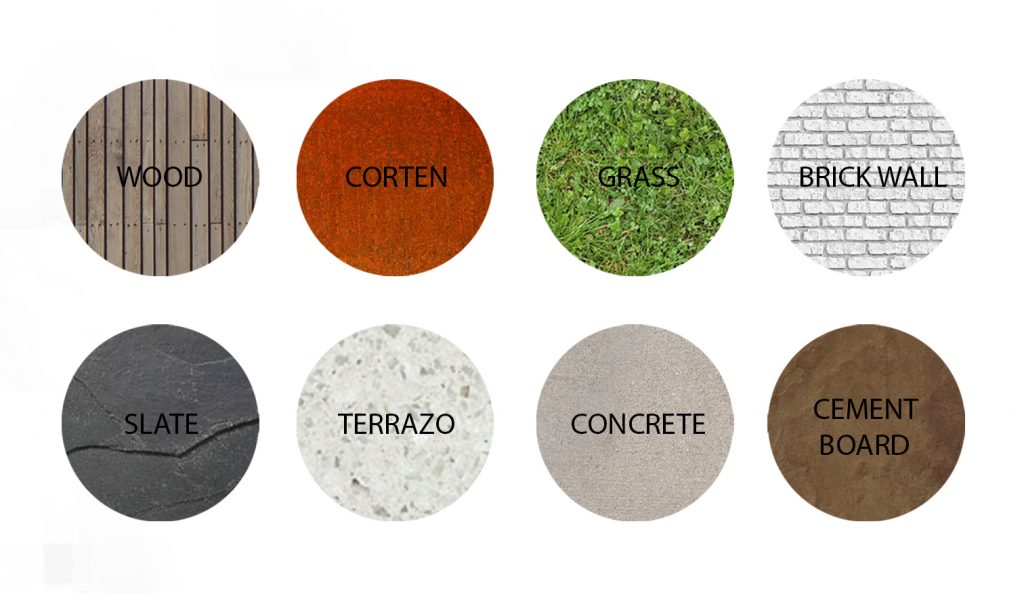 A blend of raw, rustic and exposed finishes in the exterior enhanced with a white wash of the interior spaces and natural wood polish surfaces have been used. Through the use of simple materials and varied textures, the quality of light is modulated to highlight and enhance each material’s inherent richness. Local traditional hand made terrazzo flooring is used as an extension to the old terrazzo flooring. Recycling old waste wood and other architectural elements used in the old house have been used in interiors to give depth. The same essence has been used for artificial lighting. While the materials used are minimal and frugal, and based on local availability, they coalesce in rich configurations. Rain water harvesting tank has been constructed to conserve water from terrace and driveway which act as the main catchment areas. The contemporary character of the house is strongly reinforced by exposed materiality, landscaped space, minimal furniture elements and an open interior section.
A blend of raw, rustic and exposed finishes in the exterior enhanced with a white wash of the interior spaces and natural wood polish surfaces have been used. Through the use of simple materials and varied textures, the quality of light is modulated to highlight and enhance each material’s inherent richness. Local traditional hand made terrazzo flooring is used as an extension to the old terrazzo flooring. Recycling old waste wood and other architectural elements used in the old house have been used in interiors to give depth. The same essence has been used for artificial lighting. While the materials used are minimal and frugal, and based on local availability, they coalesce in rich configurations. Rain water harvesting tank has been constructed to conserve water from terrace and driveway which act as the main catchment areas. The contemporary character of the house is strongly reinforced by exposed materiality, landscaped space, minimal furniture elements and an open interior section.
LANDSCAPING DETAILS
The rich landscape scattered all around the house extends a tropical feel to the closed interior spaces and personifies the exterior facade with a 26 feet long vertical trellis ornamented with beautiful creepers providing privacy as well to the master bedroom. The expansive north facing terrace adds to the relaxing environment of the activity floor incorporating various landscape elements like crushed metal planter beds, turf grass sit out, bar deck and a vibrant plunge pool to relax during summers.
INTERIORS
With client demanding very less intervention of furniture and other elements into the rooms, the spaces have been kept clean and basic minimal interior setting have been designed to justify the idea. Natural light plays an important role in enhancing the space and giving it the right energy. A harmony in the interior space was achieved by painting the entire house with an overlay of white and using natural wood color polishes for surface finishes to accentuate the furniture arrangement. Faded and dull colours add to the light quality of spaces.
In the common areas the ceiling has been treated with light color to perceive the space larger than actual whereas in the bedroom, the ceiling area is treated with darker hues and materials to get a cozier and compact feel. Different innovative combination of flooring tiles and the finishes have been experimented in bedrooms to achieve a unique look and add to the interior aesthetics.






















