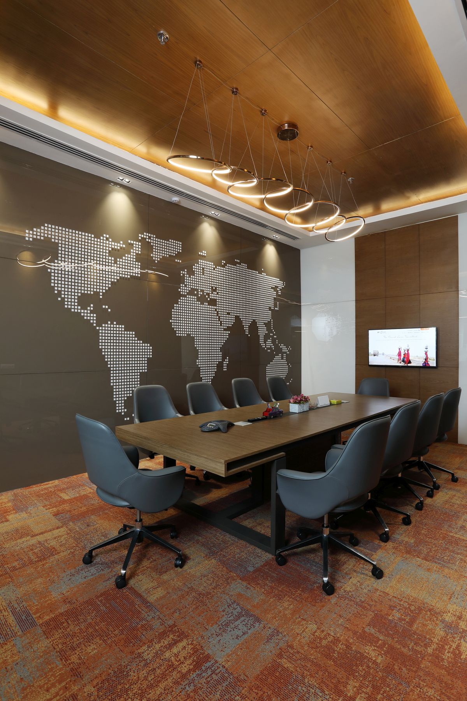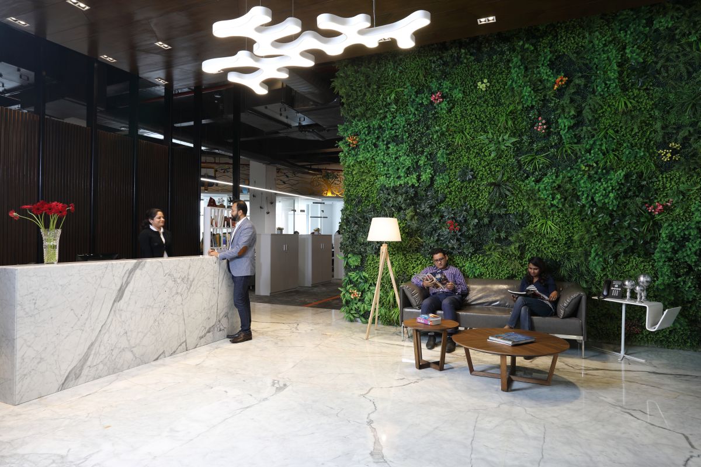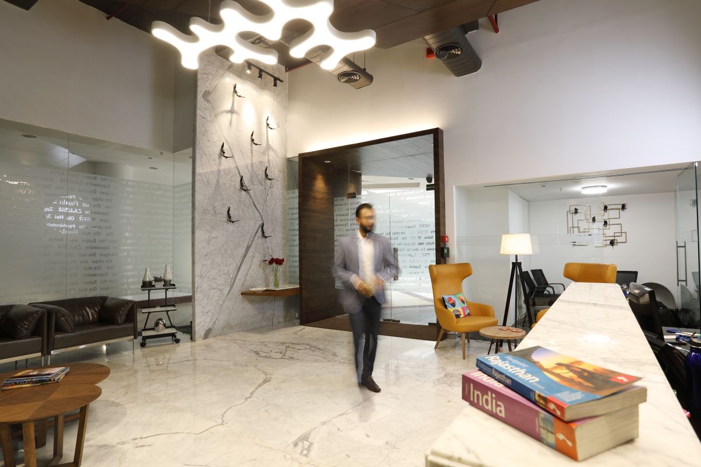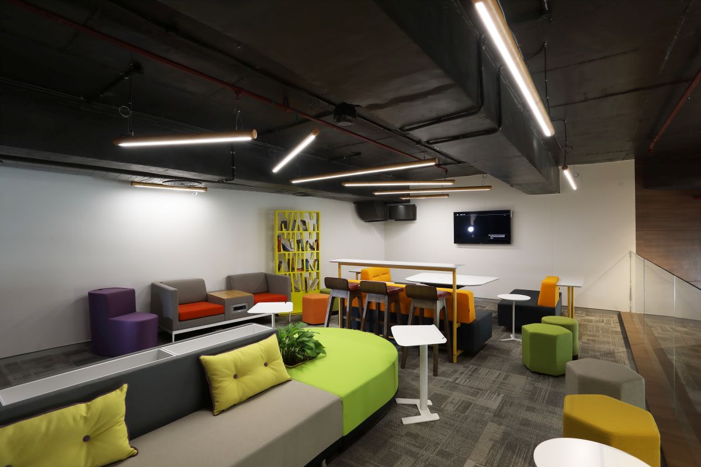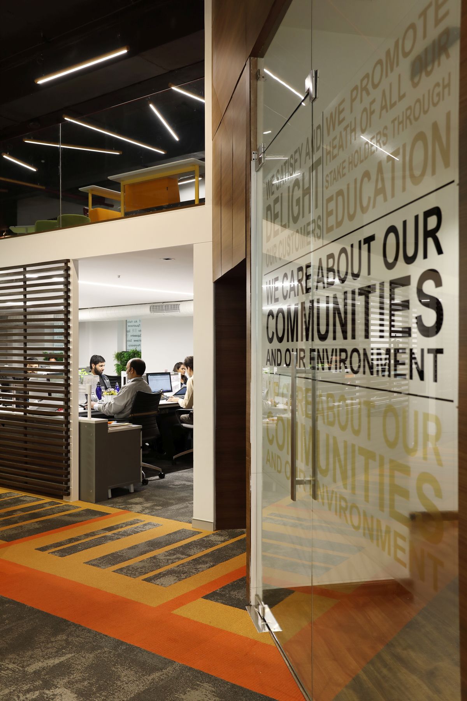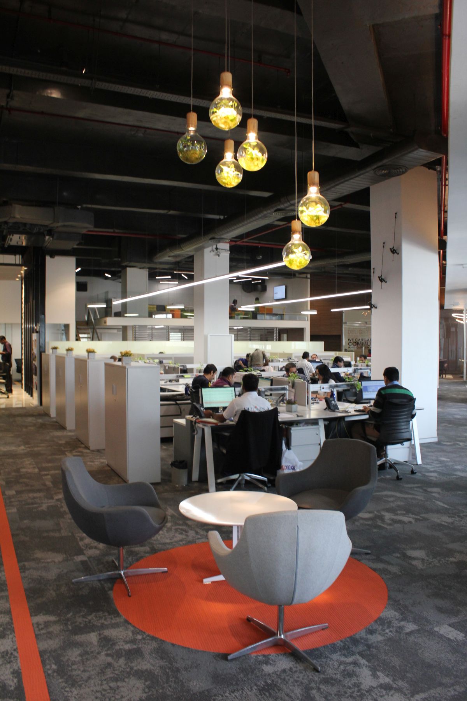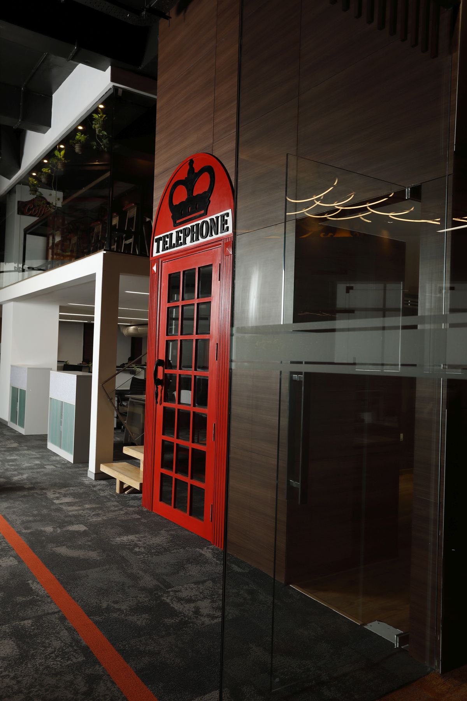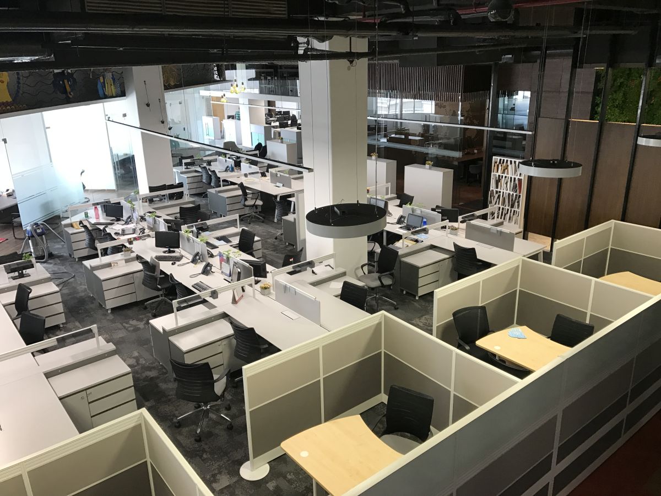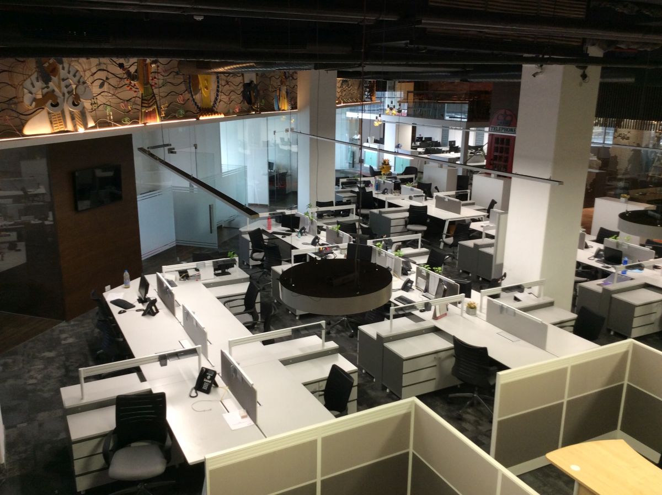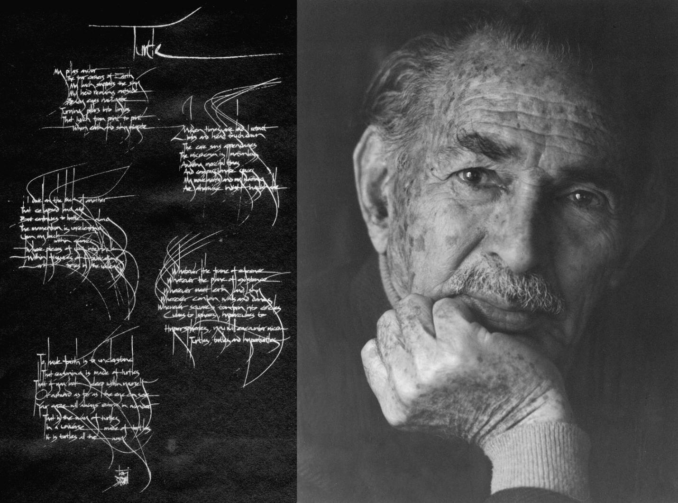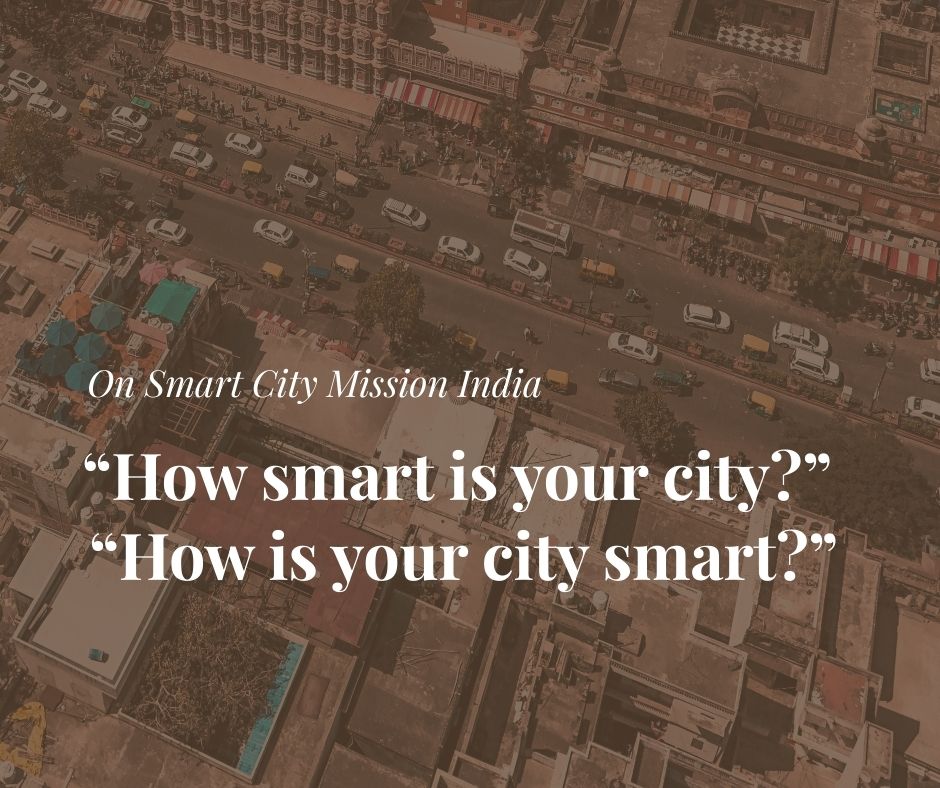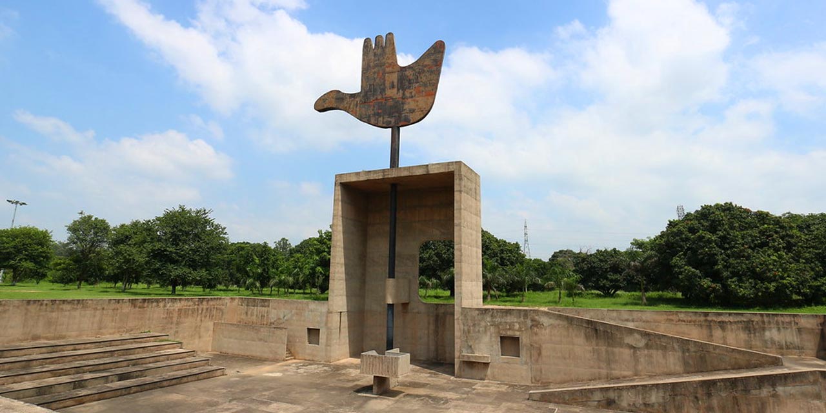From over two decades, Hi Tours Pvt. Ltd. has been crafting journeys which are people, culture & experience centric rather than destination focused. Since the company was looking for an office which reflected the ethos of the organisation, a modern and appealing interior was the need of the hour. Parag Singal Architects came up with a powerful concept which had the caliber of striking balance between contemporary and corporate elements. The end product turned out to be a perfect amalgamation of both.
Good business and good work environment happily co-exist in this newly designed 12,000 Sq.Ft. office. Conceptualized as an open office plan, the original 9 units of offices have been merged into a single large office space. To overcome existing spatial constraints, the once hidden ceiling structure of nearly 15 feet height, has been exposed, giving a more industrial look to the workspace area.
Natural light in abundance percolates through the glass walls of Directors’ cabins at the periphery, filling the entire office with positivity. Two mezzanines have been carved out in the immensely high ceiling area – one acting as a breakout area for a more chilled out work environment and the other being a pantry, beating the standards of a contemporary coffee shop.
So, with a story that unfolds in every nook and corner, this contemporary office is all set to defy the “Monday Morning Blues”….
Reception:
The plush reception welcomes warmly, with its righteous infusion of a modern interior with an al-fresco spirit rendered by the large green wall. The muted colours of grey, white along with walnuts used in the décor, set the right canvas for the green wall.
Cafeteria:
Cafeteria with a rustic ambience overlooks the workstations below, thus creating a very interactive and productive atmosphere in the office.
Break-out Area:
Break-out area designed on the mezzanine with a riot of colours breaks the monotony of muted greys and whites used elsewhere. The informal seating with a more interactive layout gives a chilled-out work environment- a good break from the routine desktop working.
Workpool Area:
The central workpool area at the heart of the office is an open-plan office space. To enhance the space and realize ones vision for seamless communication, various spaces are designed with no or minimal visual barrier, while keeping in mind the privacy concerns while also providing comfortable working atmosphere for the employees.
Corridors:
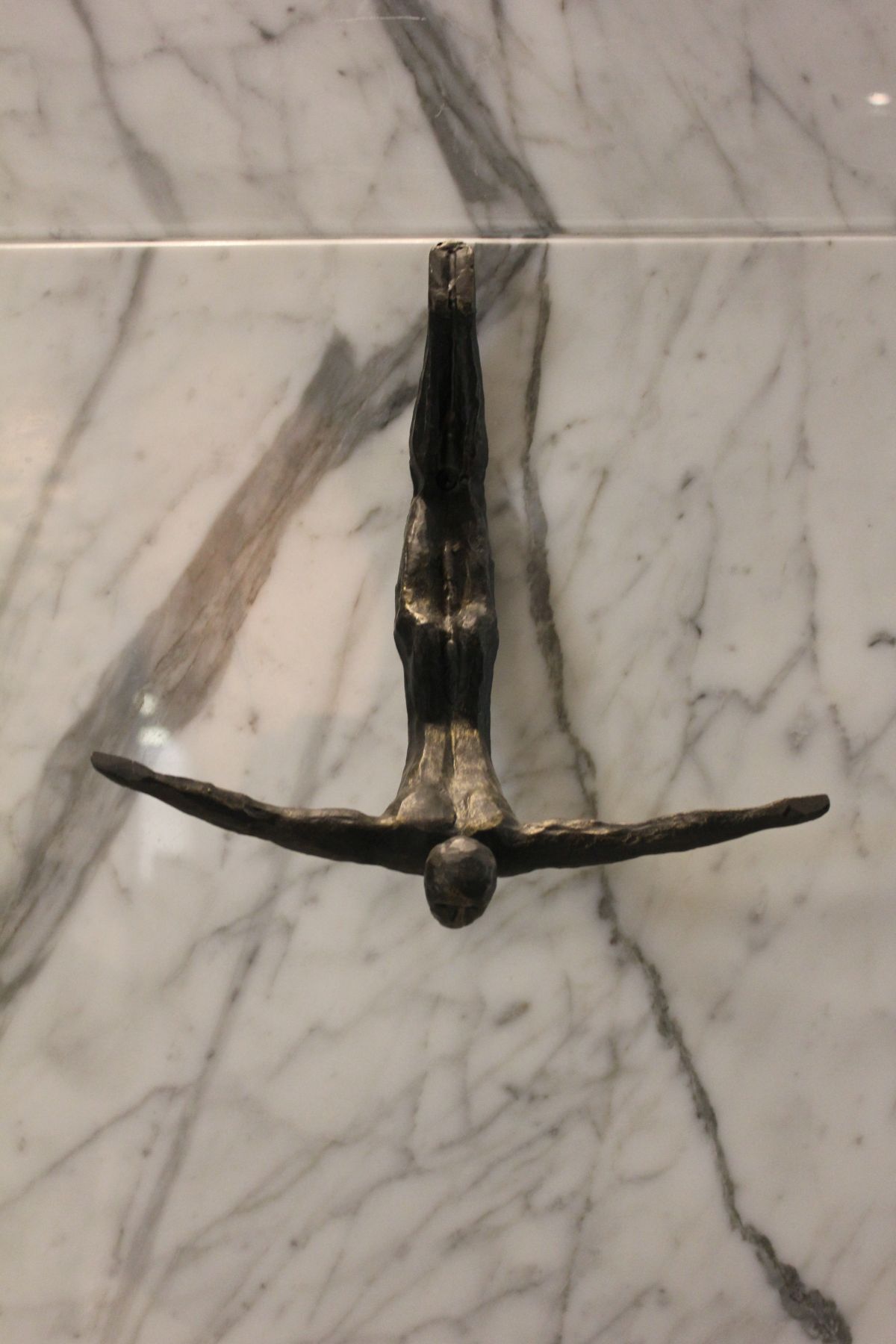
The access corridors are defined by partial louvered screens. The vibrant colours used break the monotony of greys used elsewhere.
Conference Room:
State of the art conference room with a world map done in lacquered glass as a feature wall, to depict the company’s presence across the globe.
Drawings –
Project Facts –
Project Name: Hi Tours Pvt. Ltd.
Architecture Firm: Parag Singal Architects
Firm Location: C-182, Lower Ground, Greater Kailash-1 New Delhi-48, India
Completion Year: 2017
Gross Built Area: 12,000 SqFt
Project location: Gurugram, India
Lead Architects: Parag Singal
Photgrapher: Anil Chawla
Consultants: GSP Design Consultants (HVAC), Johnson Engineers (Electricals)

