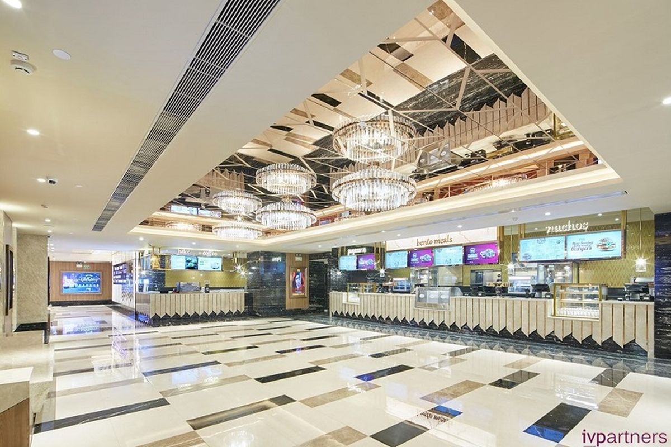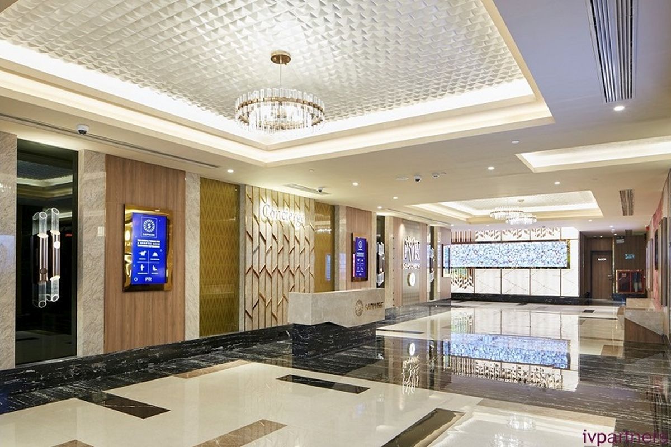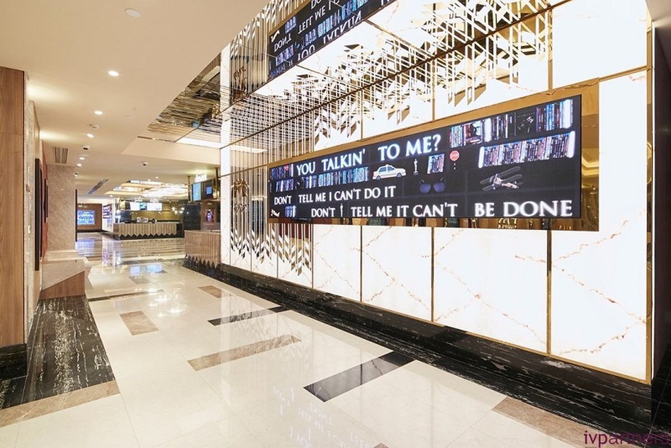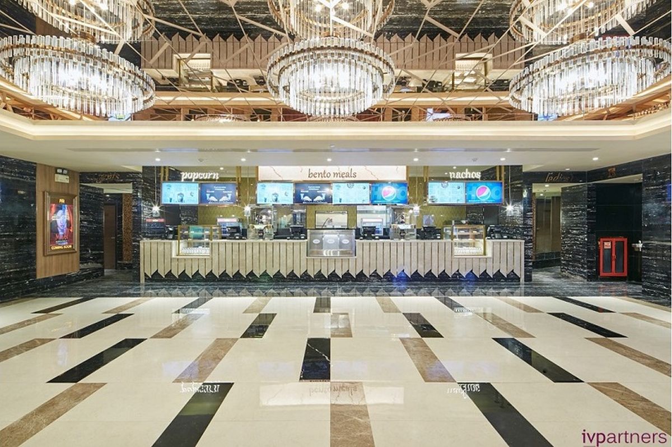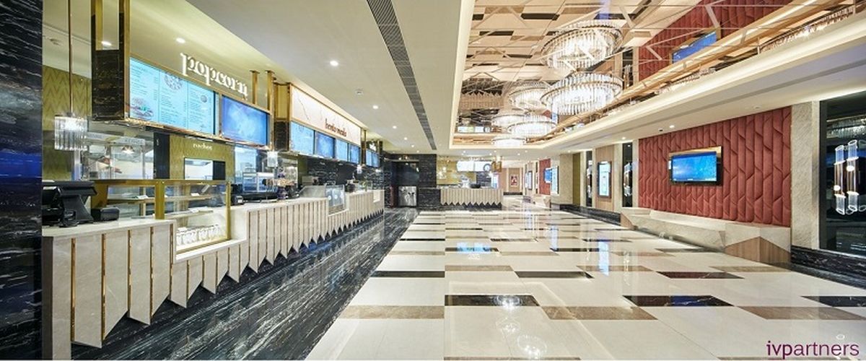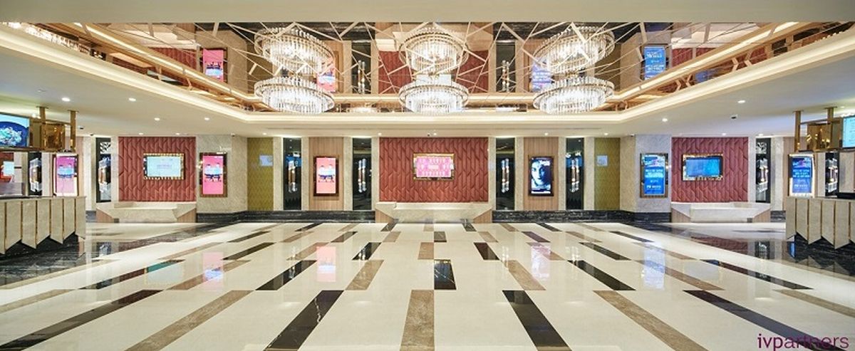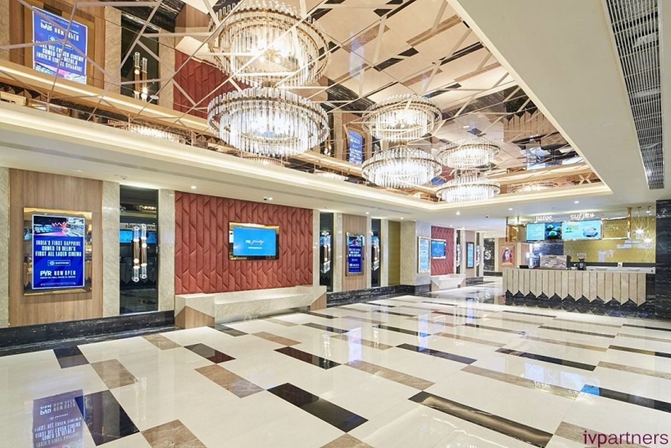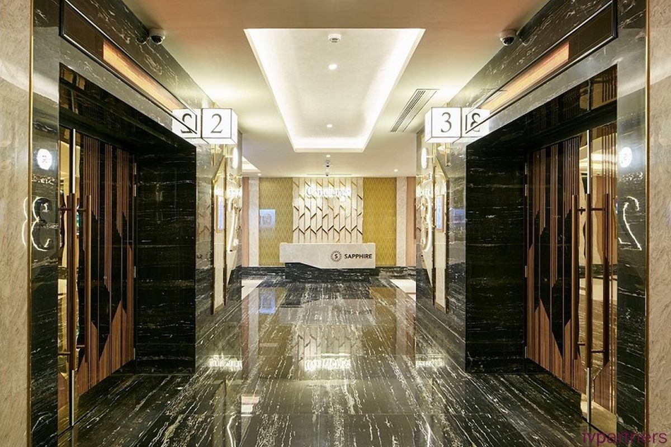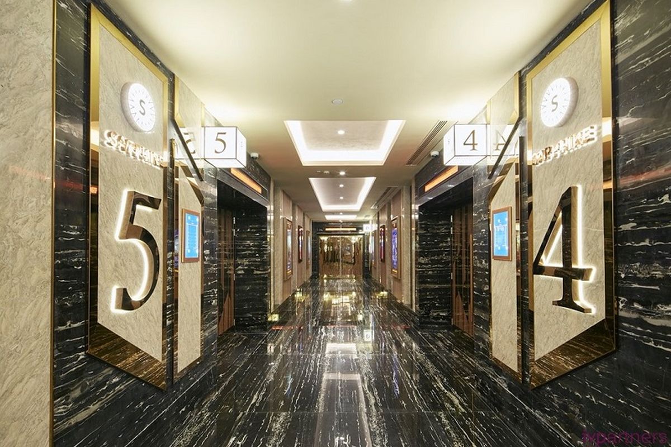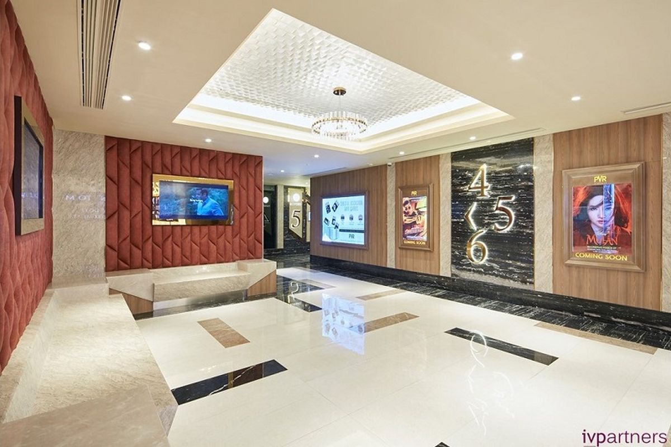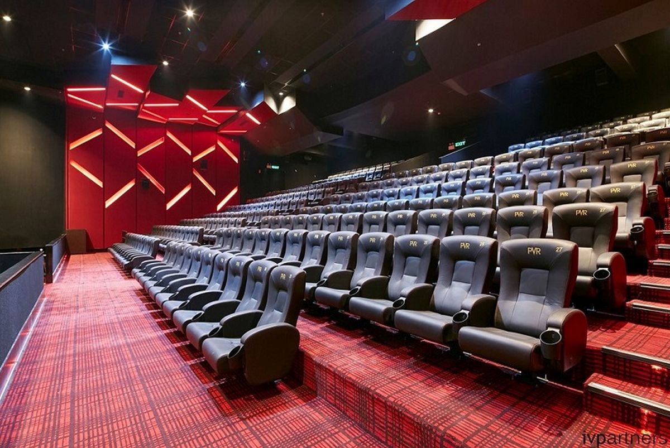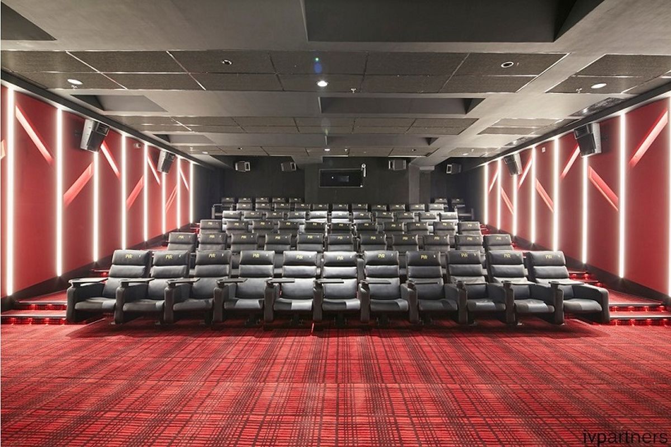Pacific D21 Mall | Dwarka | New Delhi | 2018-2020
Architects– ivpartners: Interior Architecture /Lighting Design / Services Integration / Technology Integration / Furniture Design
The capital’s new sub-city of Dwarka is coming as the next international diplomatic hub. Brimming with new developments and destination retail experiences it is being developed under the Smart City project. Located on the Metro interchange station this mall is home to a six-screen mega multiplex. Circumscribing a large atrium, the cinema is fronted by retail & flanked by a generous food court. Here, the design narrative needed an elegant new approach speaking a vibrant modernist language in luxury entertainment.
An expansive, symmetrical u-layout with a wing-side entrance created a unique start point with the arrival foyer playing on advantage to the central main foyer. The challenge was to create a leading on experience towards the central f&b area with design elements. The light flooring with abstract design pattern was set into the thorough-fare with glass panelled light alcoves in rhythmic panels on the walls. A centrally positioned concierge at arrival is eloquent with blending materials & highlighted background. Large texture pattern ceiling bays with suspensions break the linearity of the space highlighting the media wall. The interactive media wall at far end is a celebrated design feature set in backlit panels & mirrored ceiling to create double illusion of height & multiplicity. This acts as an architectural wayfinding, drawing in the attention & leading on the patrons towards the central foyer.
The auditorium access foyers are sharply contrasted in dark black setting with angled panels in stone with large numerals. These spaces seem to appear straight out of sci-fi imagery accentuating the high technology embedded in the actual auditorium experience.
Statement entry doors, backlit ceilings & embedded technology with interactive zones are just a few highlights of this accelerating experience. Unique faceted design detail strings together the varied zones for ticket box, concierge& concessions each distinctively detailed. Low height spaces have been made lighter with mirrors & crystal chandelier suspensions reflecting patterns making it visually magnificent. The large f&b experience and dedicated banquet seating in leather panelled backs allow for great comfort to all age groups and prevent crowding.
Comfort lighting indirect & ambient all integrated with the MEP services was meticulously planned to create a seamless experience. All technology integrated & embedded through the facility was pre-planned with details to create a visually stimulating & dynamic interaction. While the seating is planned & set into quieter cocoons the central spaces hence abuzz with entertainment & delight.
Intelligent use of materials has been the mainstay of the design creating diversity & interplay in the language within the sophisticated beige black palette. Dark colour mirrors, matt laminates, large format tiles, polished metal accents & bespoke marbles are some of the key picks on the material board.
The auditoriums continue the angled design language of the access foyer with fractured panels turning from wall to ceilings. Deep red acoustic panels with glen check carpet & black leather prime & recliner seating sets the mood for thrilling big screen blockbusters.The auditoriums are integrated with advanced in-theatrical technological solutions such as Dolby digital 7.1 surround system, NextGen 3D screens and RGB laser technology.

