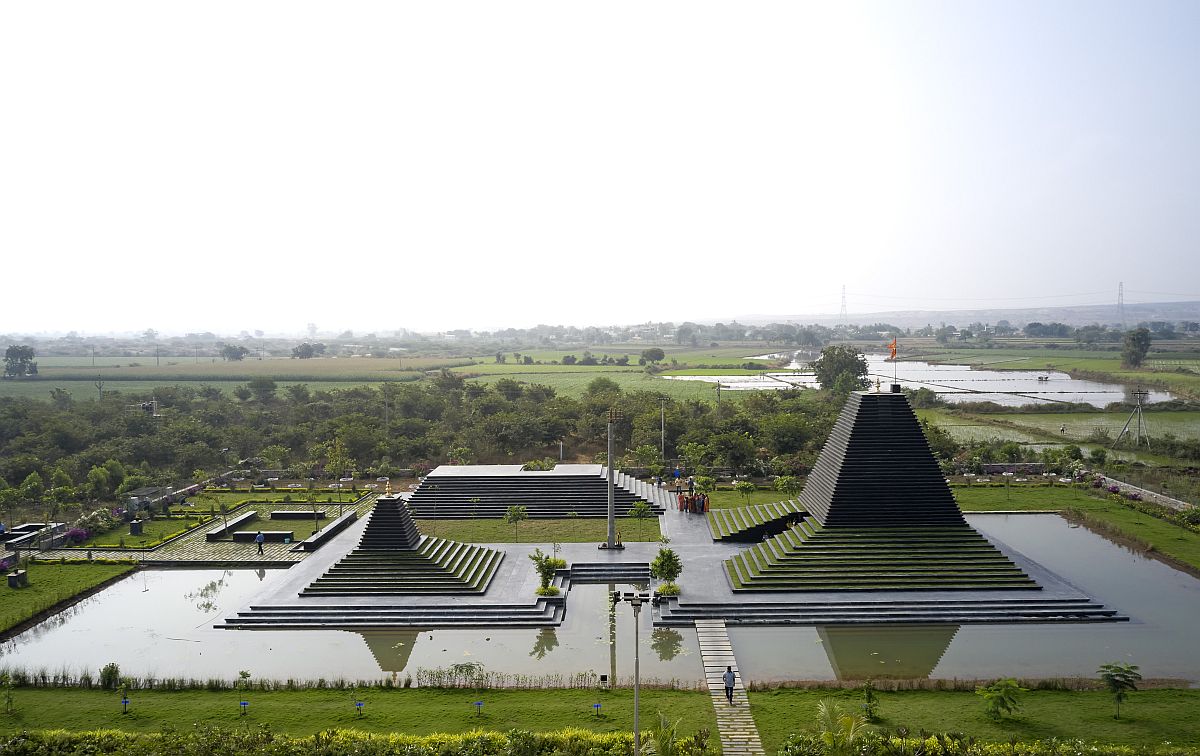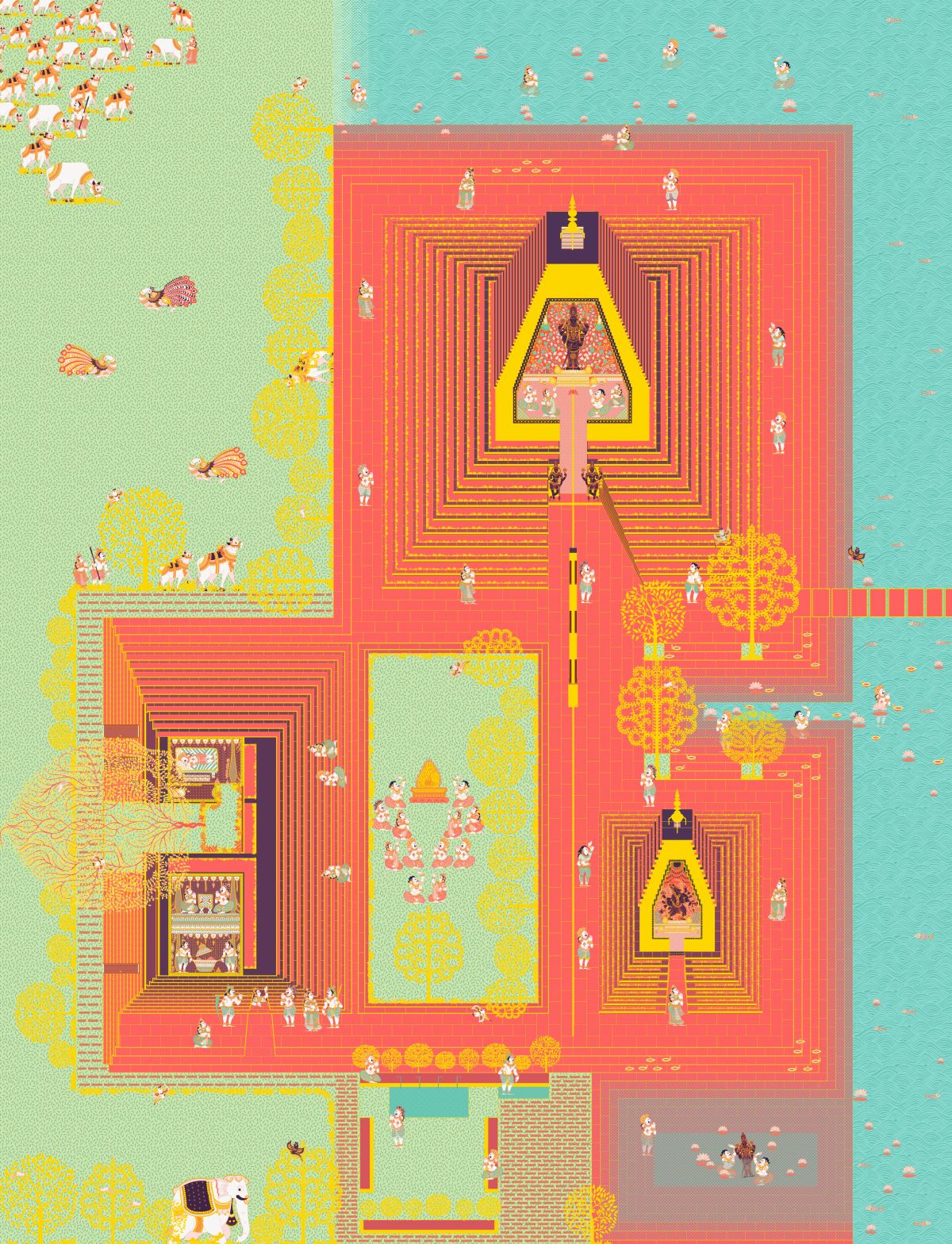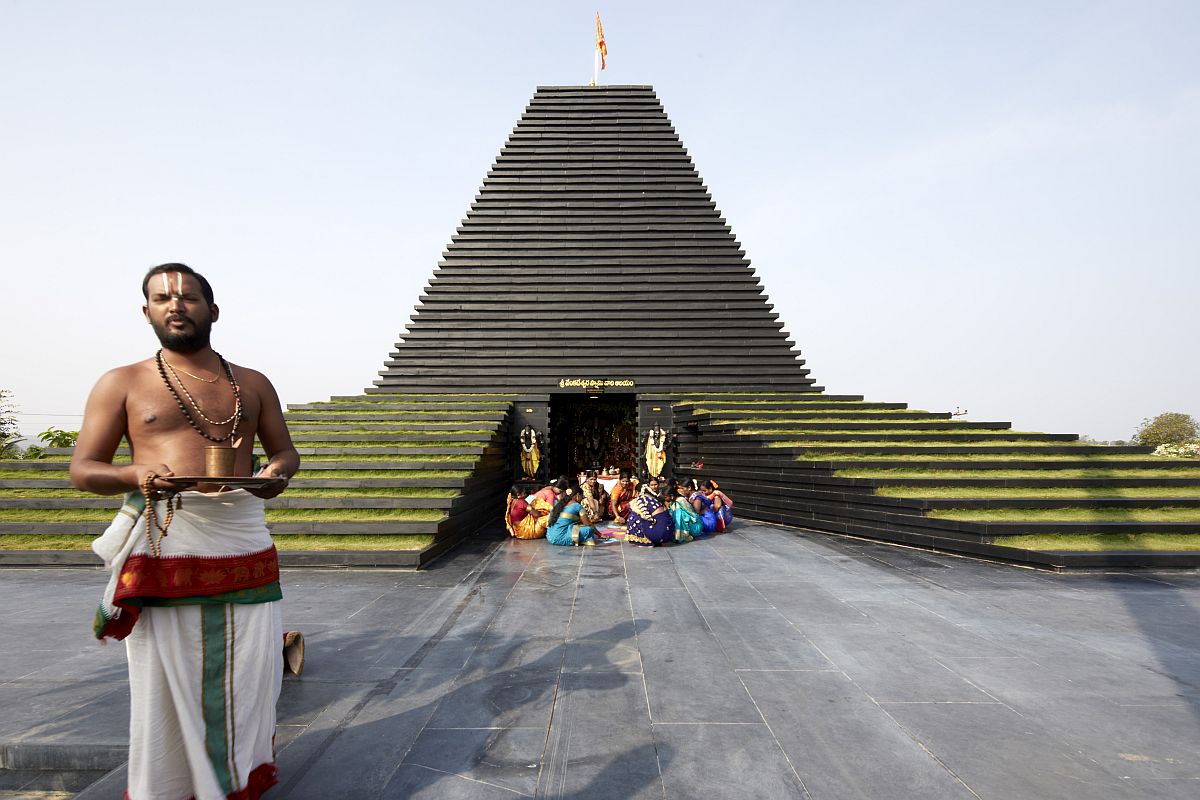The following critique for the Balaji Temple at Andhra Pradesh, an award-winning project designed by Sameep Padora and Associates, was shared by Praveen Bavadeker. Praveen Bavadekar is Principal at Third Space Studio.

The Balaji temple in Nandyal explores and abstracts the long tradition of the temple typology in India.
The architectural philosopher Andrew Benjamin wrote that every act of design was an act of repetition and that architecture is about exploring what not to repeat. This building too repeats or emulates certain tropes of the Hindu temple so that it is recognisable as a temple yet it doesn’t replicate those tropes but rather breaks them down to constituent parts to then again reconstruct it.
One looks at the relationship of the temple and the Kund (stepped water tank), as a contradictory yet complementary one of binary opposites. It is a relationship between a solid and void, between reaching out to the sky and going deep into the ground about accretion and excavation.
This relationship which is so obvious often is unnoticed. Here, by employing the same architectural device (steps or corbels), one makes this explicit and yet delightfully abstract. Suddenly, it becomes obvious that the Kund (stepped water tank) is the inverted negative of the shikhara (spire) and it leads one to reread this whole dialectic between the two, even in the temples of the past.

The use of horizontal layers or corbels is an abstraction of how Hindu temples have employed these corbels to achieve verticality and yet at the Balaji Temple by making the form rise gradually from the ground it destabilises the notion of the temple as a simple figure-ground.
This gradual rise echo’s perhaps the protohistoric roots of the shikhara (spire) as a simple gravity-driven primordial mound/pyramid.
Jacques Herzog talks about how he encountered an architecture in India, which has a very different concept of space. Unlike the western or Islamic project of space where they try to achieve maximum interior spatiality through the minimum structure, in India he encountered an architecture where the interiors were almost carved out and the buildings had an intentional heaviness to them. While he was being very facile at some level this ‘weight’ and ‘carved void’ seems to find an echo in the Balaji Temple.
More details of the Temple design can be found HERE.










