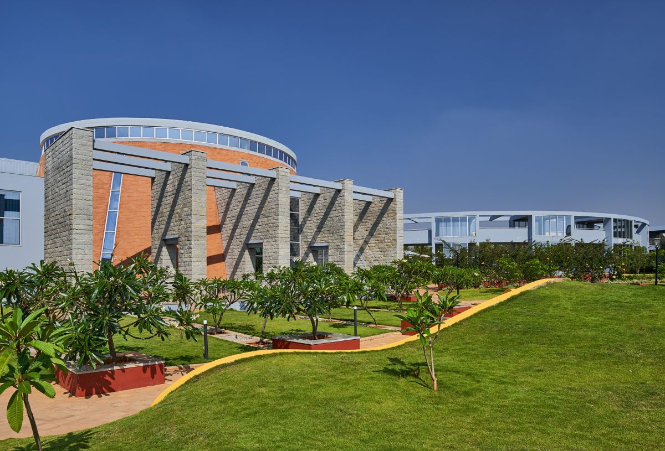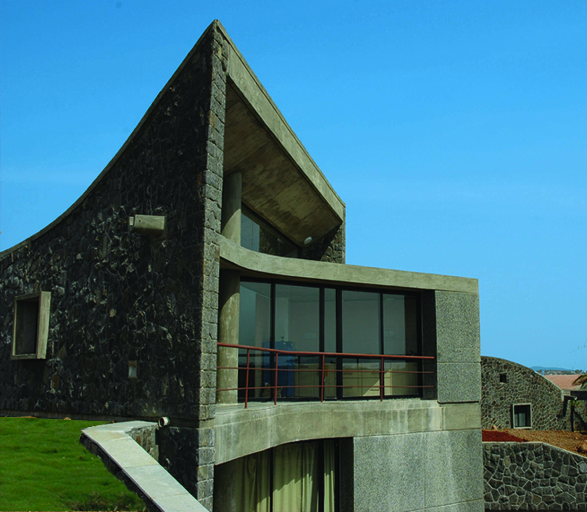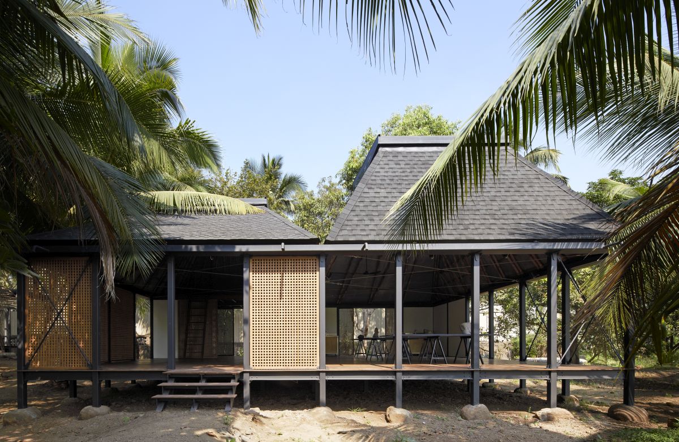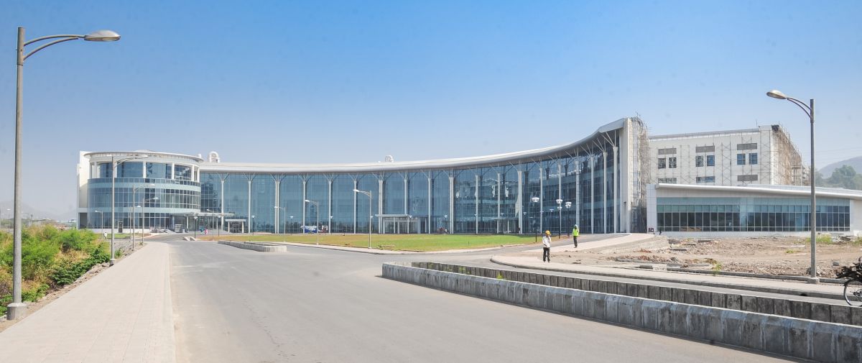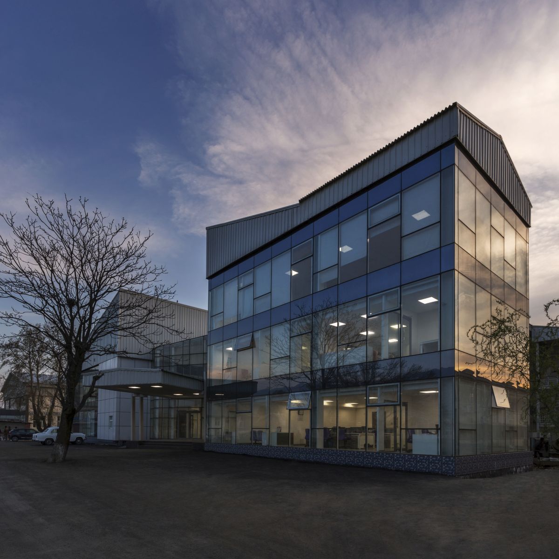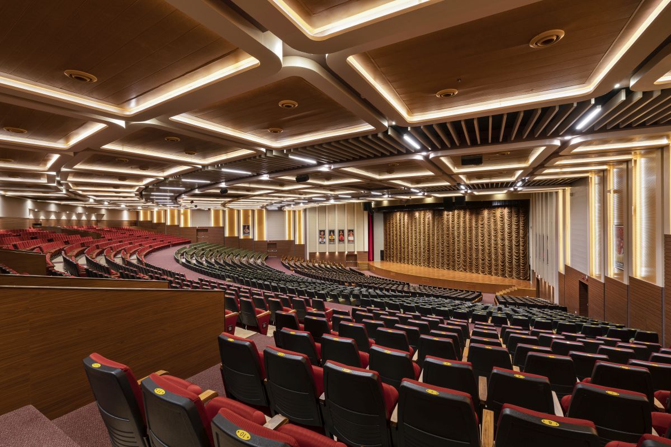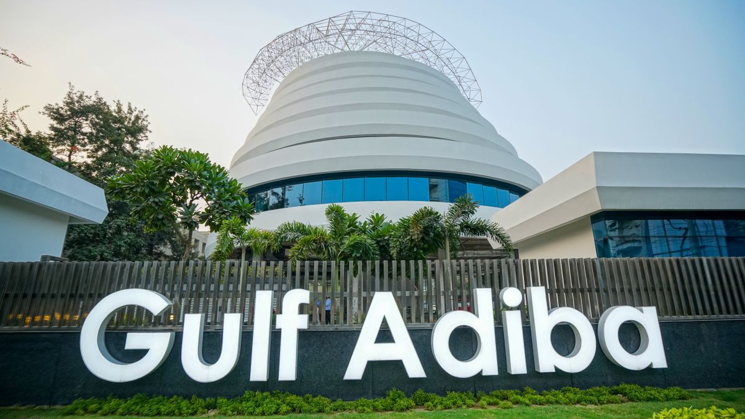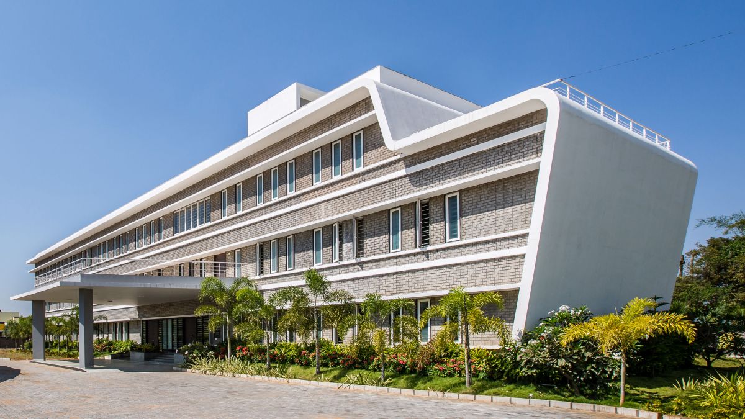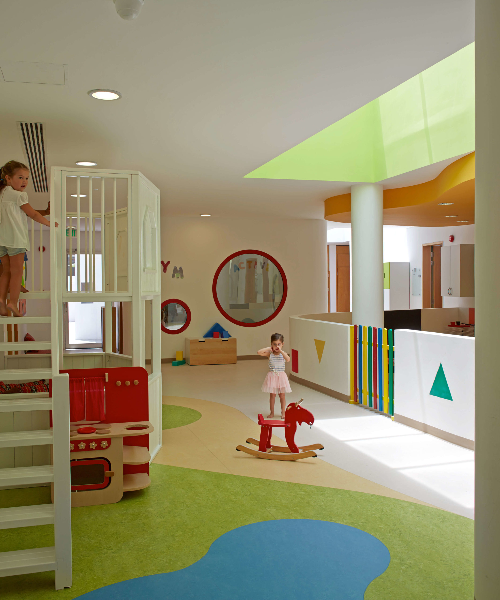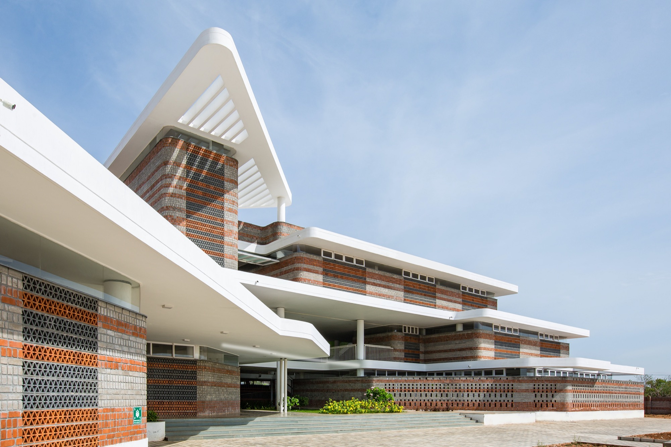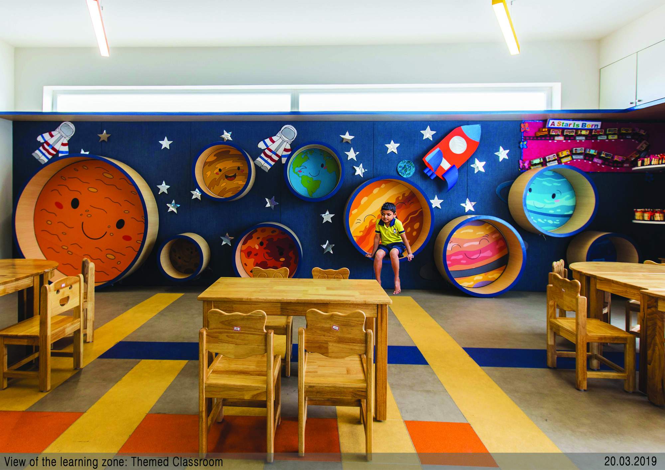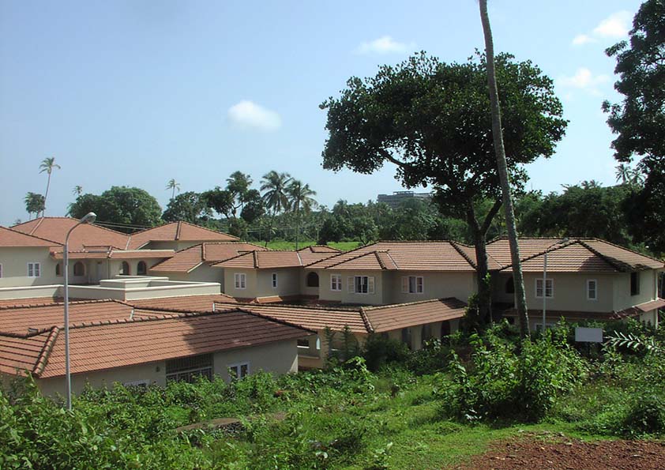
Institute of Palliative Medicine at Calicut by Benny Kuriakose
IPM is a hospital for palliative care for people who are terminally ill. The patient blocks are all built in single storeys whereas the institutional wings are two storey structures. There are many verandahs and courtyards, the roofs are at different levels making the elevation interesting from outside and inside.

