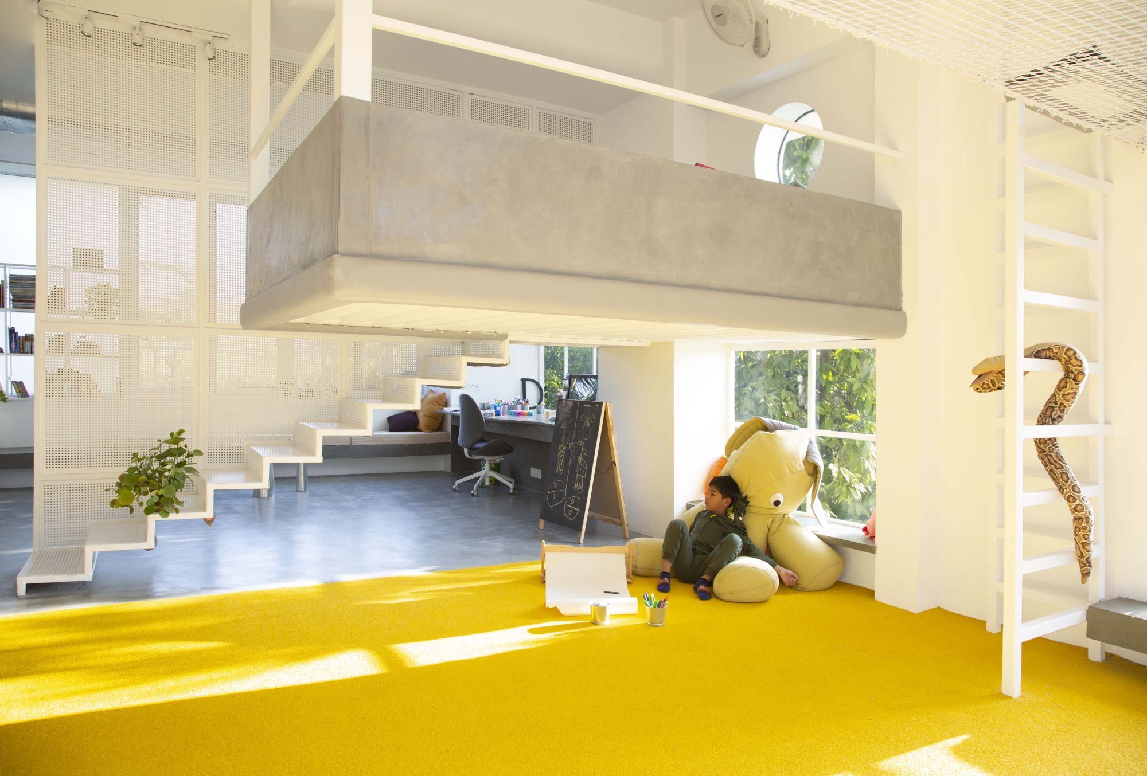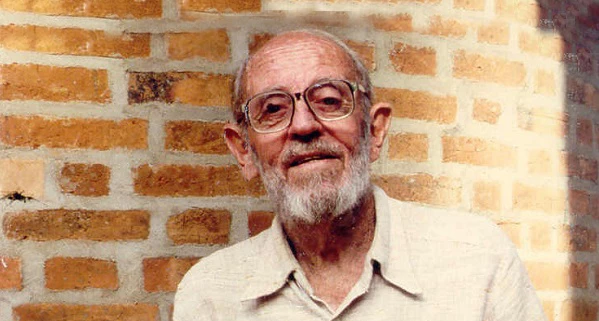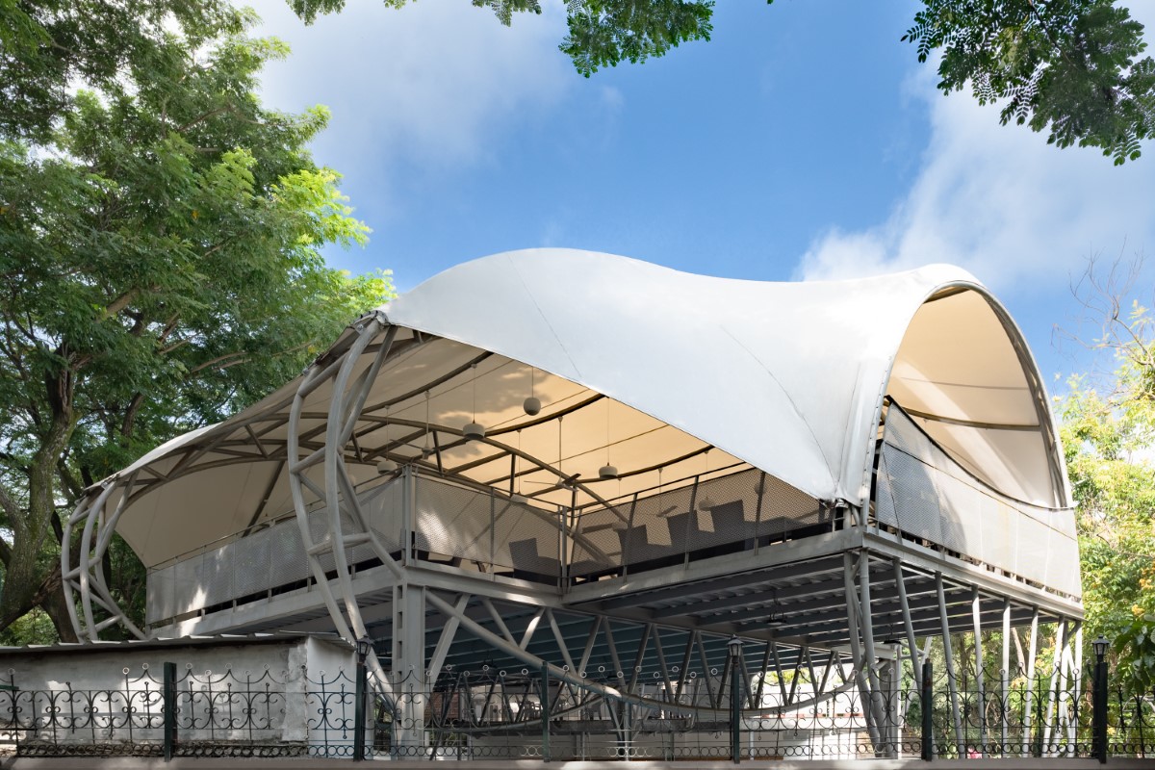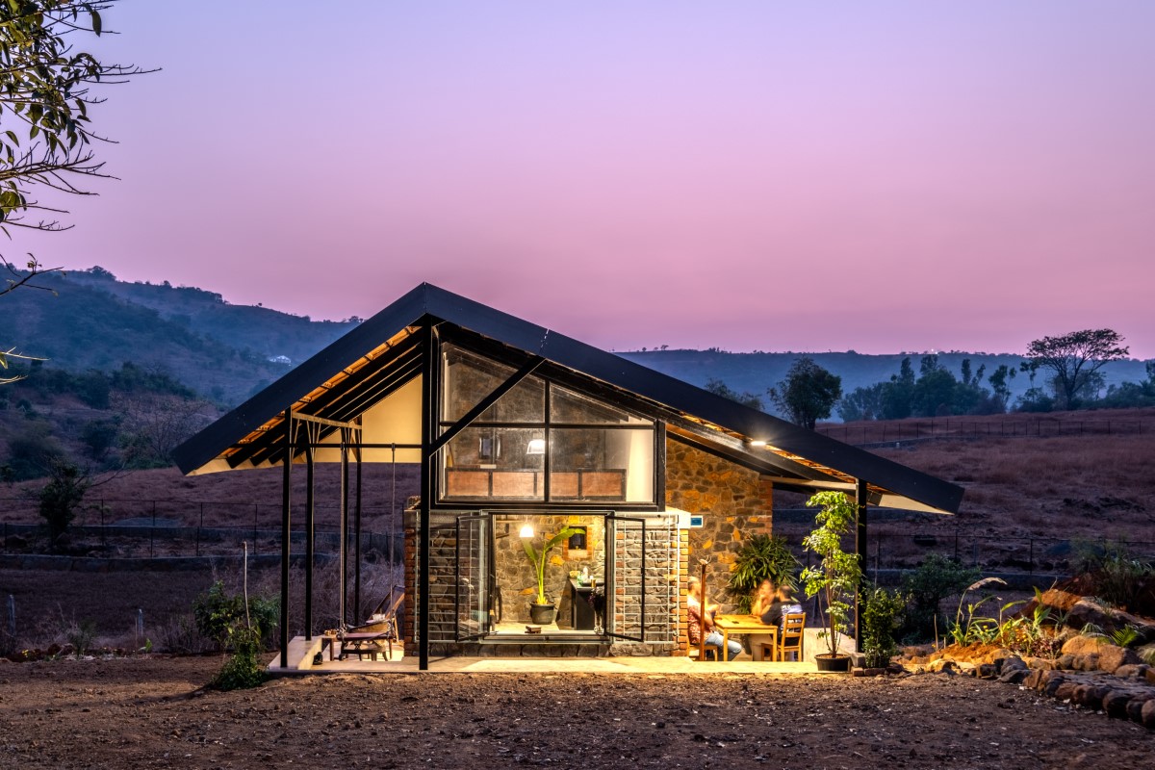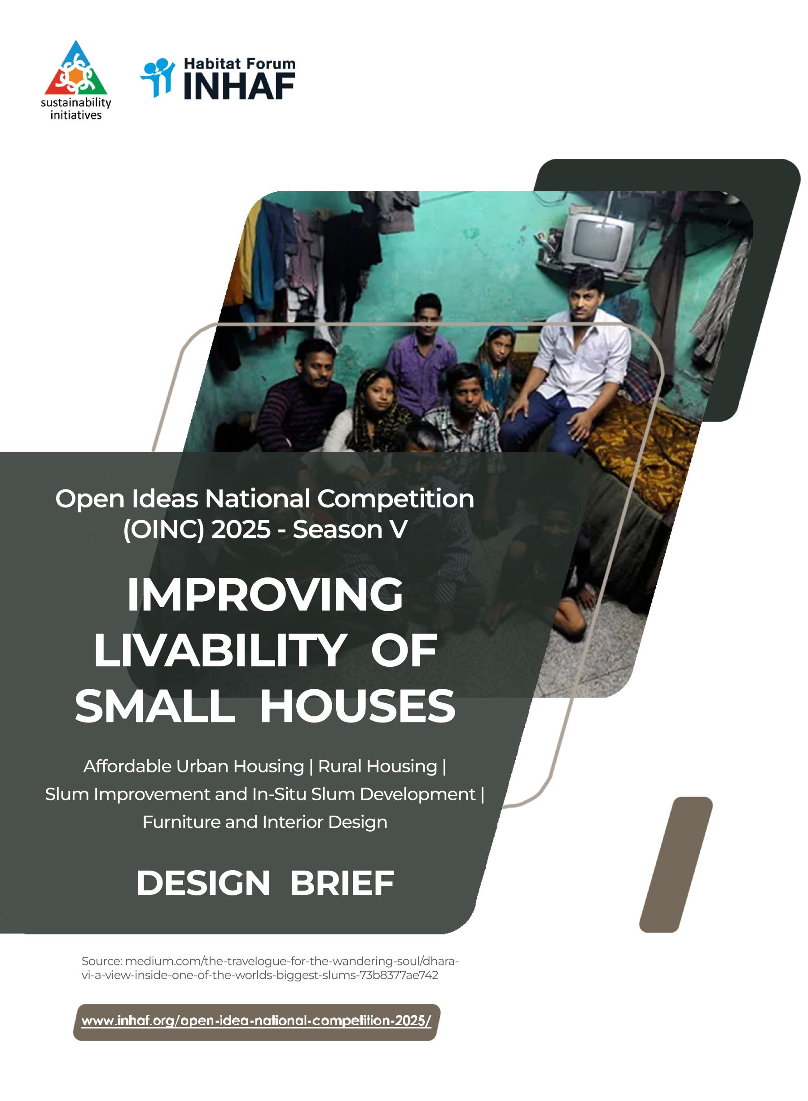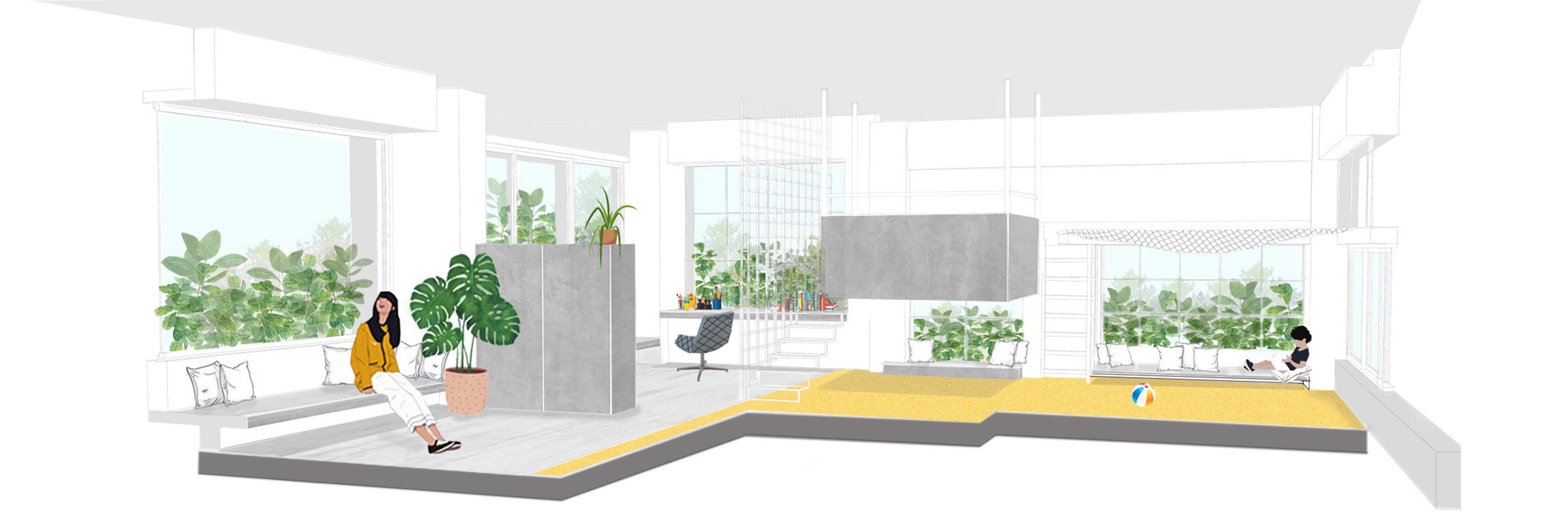
A Living Playground, House Interiors by Design Experiment
When it comes to space design, there are two things we are constantly chasing and accommodating for. More light and more plants. This project was no exception.
Our site was a balcony with beautiful foliage flooding in, attached to a narrow long living space.
This space had to accommodate a bedroom, the original idea was to club the two spaces and make it one large separate room. While the room could be brilliant, it didn’t feel fair to block all the light off for the rest of the floor.
So we intervened and suggested, that we breakdown the idea of what they wanted from a bedroom into its various functions and create a space that allows for these functions into free flowing zones, without being walled off. And this space with multiple zones, some hanging and some boxed off happened in place of one massive bedroom.

The entire space is zoned into – the parents lounge, bed, play zone, study and the bathroom.
The parents lounge is a small seating besides the large windows next to a small kitchenette, that allows for some morning coffee in the bright open spaces amongst the greenery.
The new room preserves the privacy of a bedroom, while allowing for a free and open space by elevating the bed above the eye level. The space that would usually have been occupied by the bed now has a small reading nook flowing into a play area.
The play area is the common space between the parents and the child, intended to be spent as a bonding zone, it unifies the entire space by creating a bridge between the parents area and the child’s area. The net serves as another layer for Dharma to explore and make use of.
The only space that needed to be closed down completely was the wash and dressing room and so we have a separate block that houses the bathroom and the dressing. The bathroom being an all dark concrete finished space forming a bathtub into the structure itself.
The main door into the dress area is also the door of the wardrobe. So when the dressing door is closed, the wardrobe opens up.
Considering this is being an enclosed space with its own slab, all the rooms services are placed above this block.
Finally, the study is situated such that the parents can monitor without intruding, and allow for tuitions etc to happen in a semi common space.
Media error: Format(s) not supported or source(s) not found
Download File: https://architecture.live/wp-content/uploads/2019/07/Layout-1.mp4?_=1Project Facts:
Year of completion – 2019
Location – Mahendra Hills, Secunderabad
Studio – Design Experiment, Hyderabad

