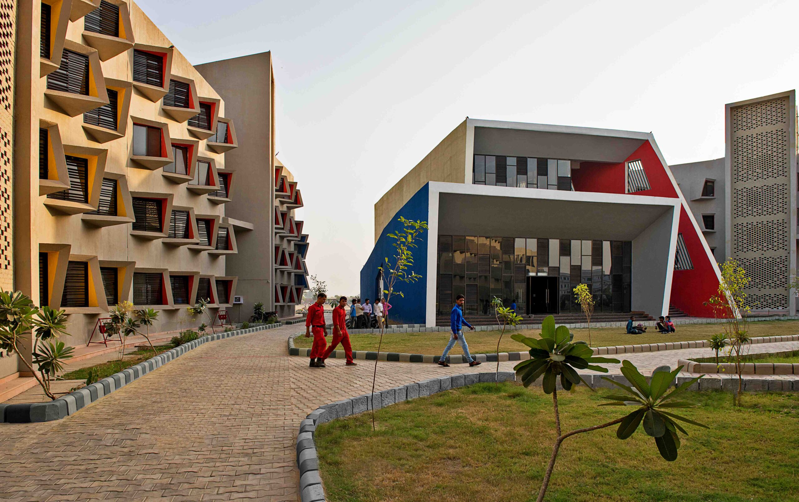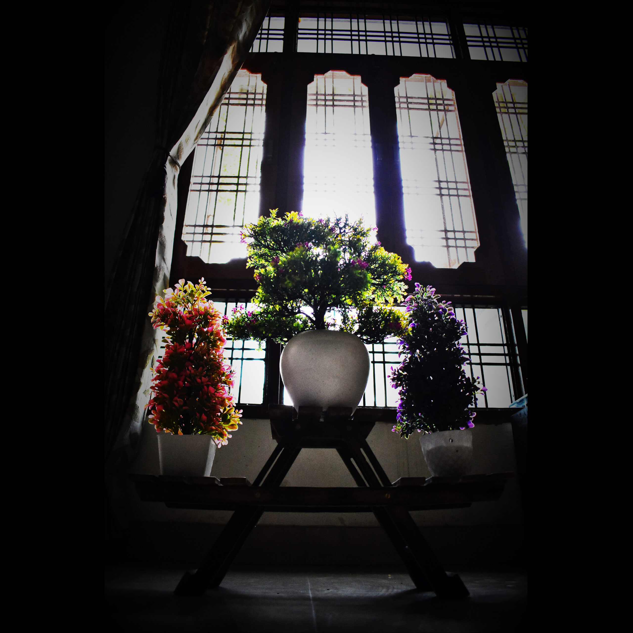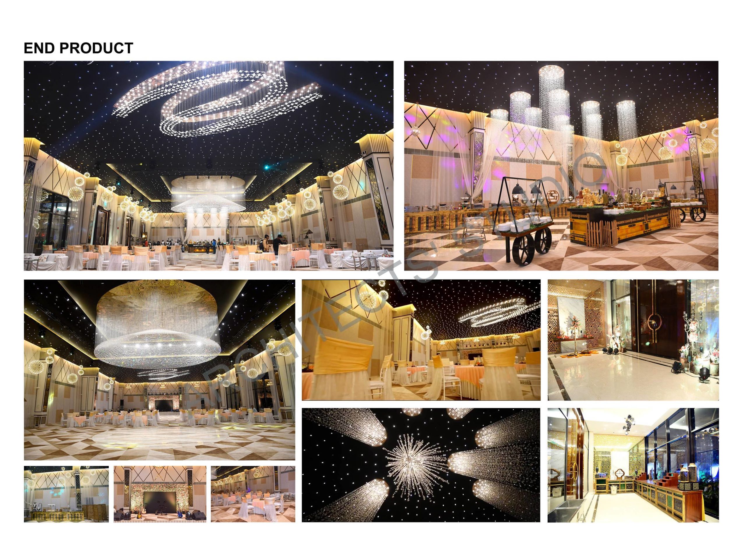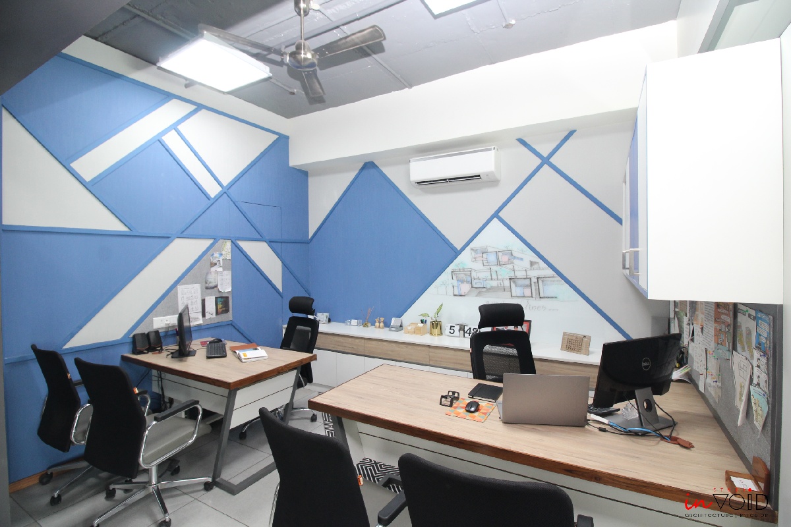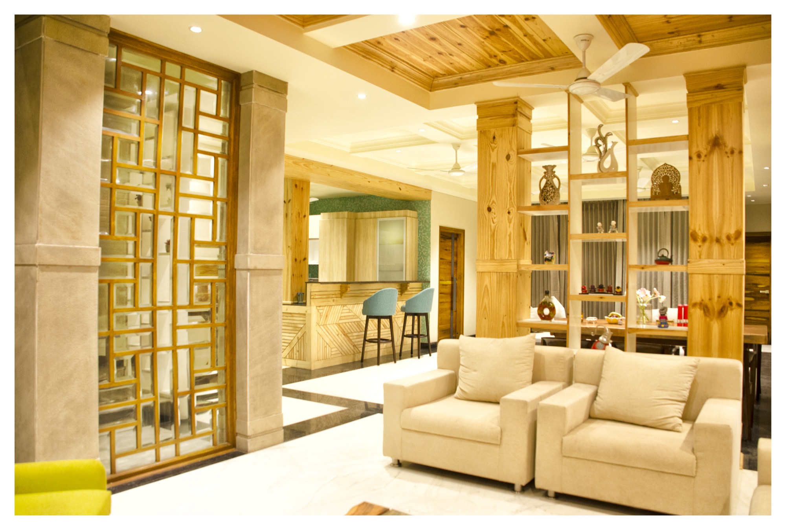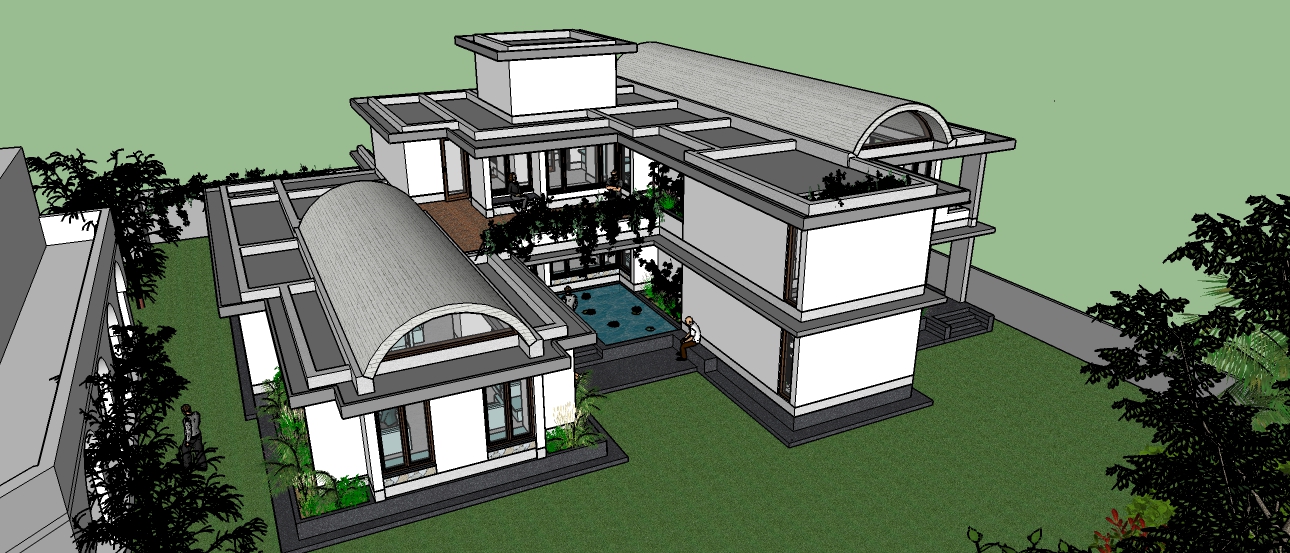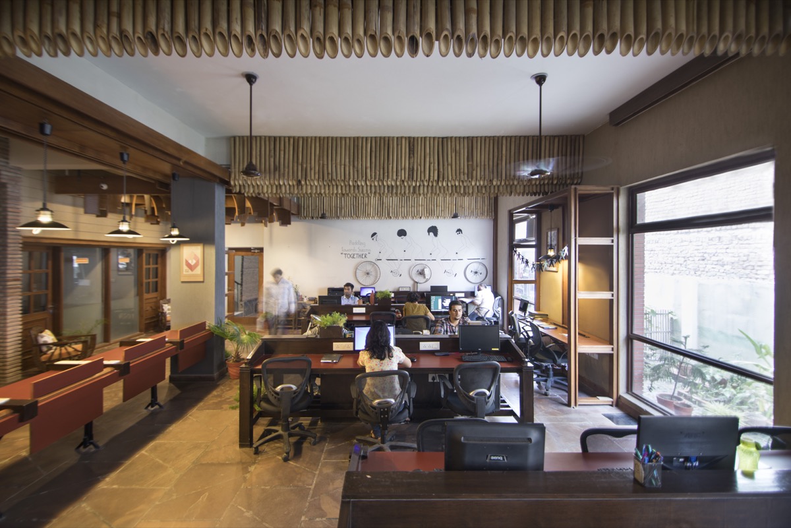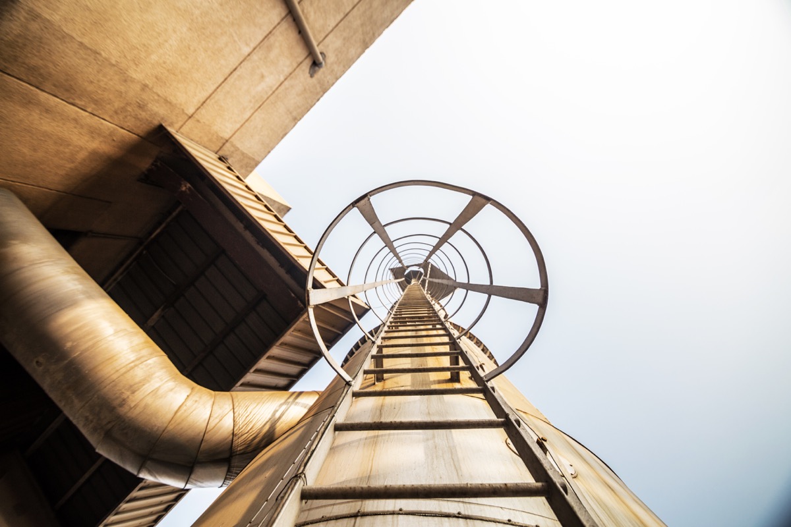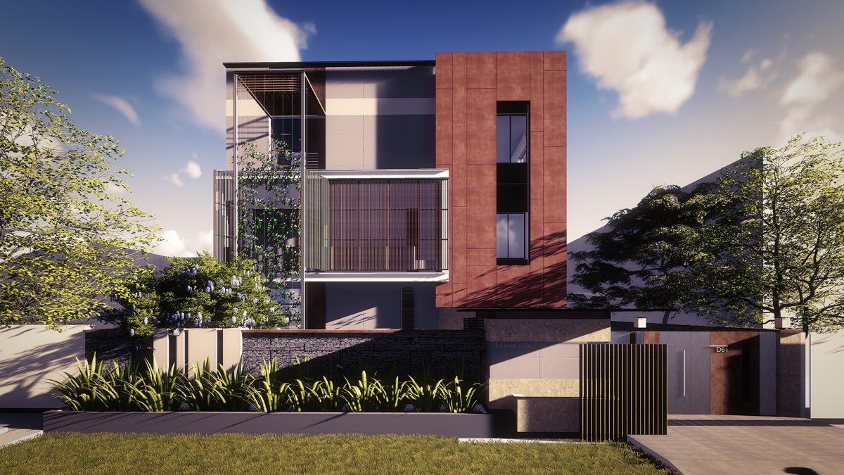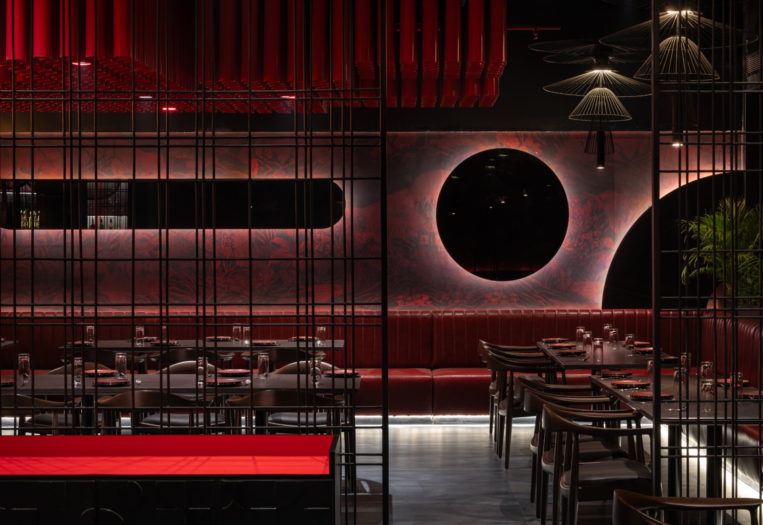
Dinner Bell, Gorakhpur, Uttar Pradesh, by W5 Architects
Envisaged as a profound macrocosm, Dinner Bell, Gorakhpur, Uttar Pradesh, by W5 Architects, is a journey of discovery for the semi-urban gastronomic seeker. The space transports visitors into a captivating world of solace, subsequently as they enter from the hustling streets of this Indian tier 3 town.

