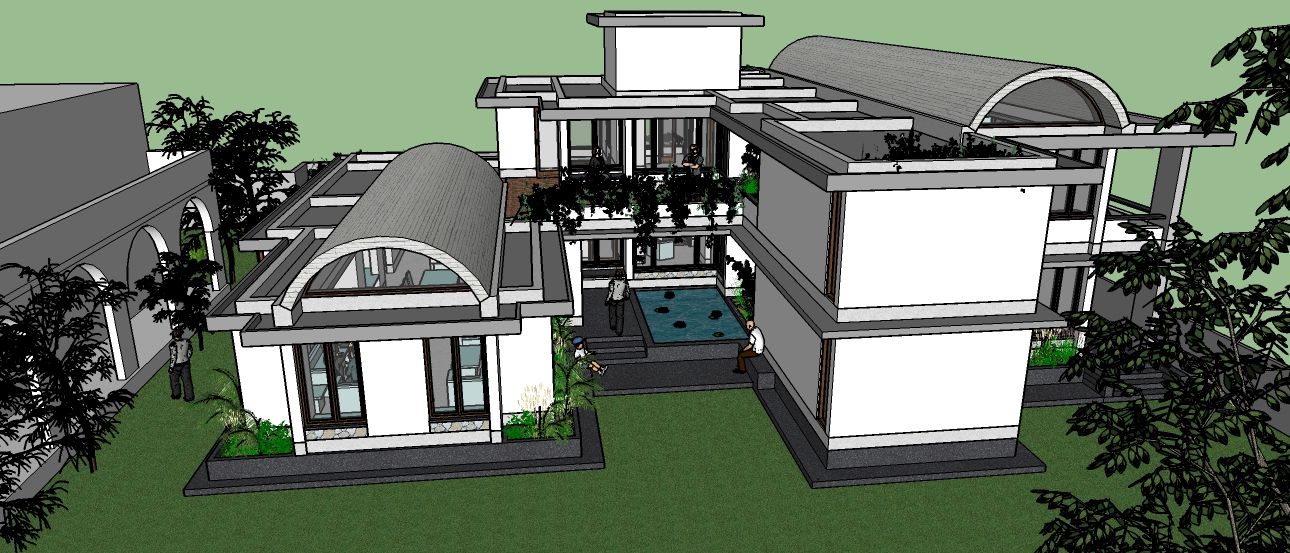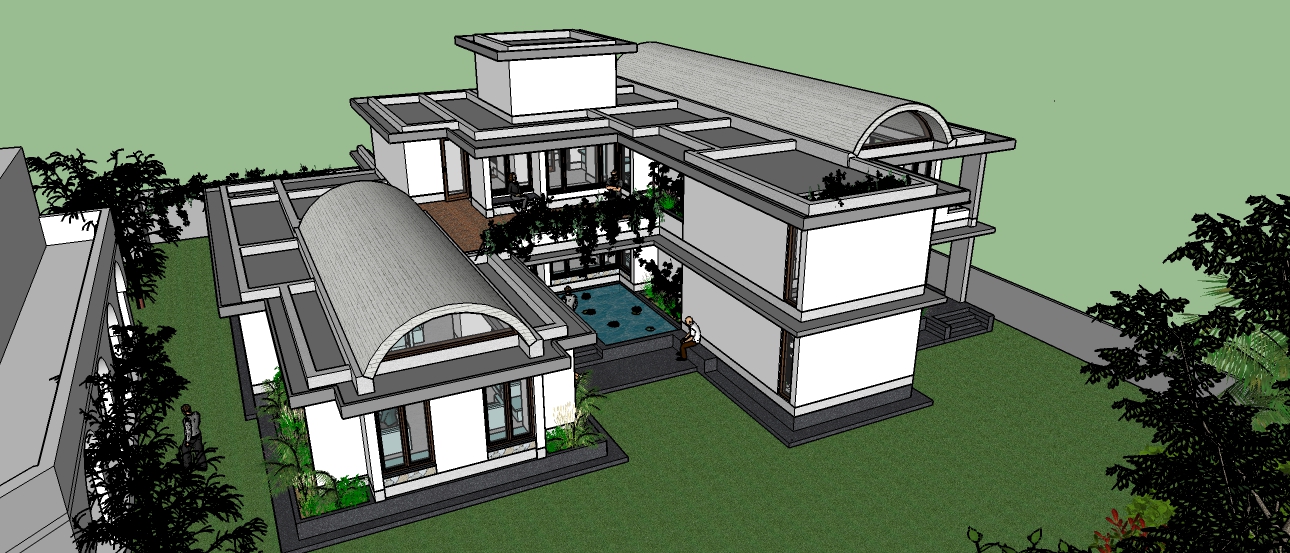The Vrindavan Project got an opportunity to design this residence and it was an absolute pleasure to design. The client being a childhood friend, came to us in complete resonance with our design philosophy, architectural language, open to alternate materials and seeking a residence with exposed natural finishes on the exterior, while maintaining a plush and opulent interior. Naturally this was a perfect brief to work with and we commenced upon our study of the family, its growth, aspirations and evolution. At present the client was residing at an apartment closer to work in a Gurgaon office, with his wife Anu. As they had been blessed with a baby girl, it was an option to move back to their ancestral property at Greater Noida where the client’s parents lived. This large plot of land was tended to by the client’s mother with great care, and a part of it served as a kitchen garden capable of supplying fresh organic produce to their extended family regularly. Clearly the benefits of raising a child in such a green and open environment would be the ideal situation. The proposed design layout factored into consideration that the current bungalow where the parents had lived for many years, was to be demolished and in time a smaller (more manageable) unit built in its place .
 Therefore this new residence required to accommodate for the client’s parents requirements as well, during their own home renewal phase. Thereafter the same place could be the guestroom or serve as a children’s bedroom for the client. As a form, the building allows for a deep forecourt to bring in light and ventilation to the central parts of the building. A shallow lotus pond would cool the gentle breeze that flows through the home’s ample windows and ventilators. One wing of the building is the more private area for bedrooms and their facilities, while the other is the more public part of the residence with the living room, dining room, open kitchen and entertainment spaces flowing under a brick vaulted roof. Jack arch filler slabs constitute the intermediate structural system. Two brick vaults at two differing levels adds to the spatial dynamic of the residents experiences in various parts of the home.
Therefore this new residence required to accommodate for the client’s parents requirements as well, during their own home renewal phase. Thereafter the same place could be the guestroom or serve as a children’s bedroom for the client. As a form, the building allows for a deep forecourt to bring in light and ventilation to the central parts of the building. A shallow lotus pond would cool the gentle breeze that flows through the home’s ample windows and ventilators. One wing of the building is the more private area for bedrooms and their facilities, while the other is the more public part of the residence with the living room, dining room, open kitchen and entertainment spaces flowing under a brick vaulted roof. Jack arch filler slabs constitute the intermediate structural system. Two brick vaults at two differing levels adds to the spatial dynamic of the residents experiences in various parts of the home.
More images:
Project facts
2. Location (City / State): Greater Noida, Uttar Pradesh
3. Project Status (Completed / Unbuilt / In progress / Idea): Unbuilt
4. Project start Month / Year (if completed or ongoing): December 2015
5. Project Completion Month / Year (If completed): To be built
6. Plot Area (Sq. M.): 10,750 sq.ft
7. B/Up Area (Sq.M): 7,500 sq.ft (total of two floors)
8. Design Team: The Vrindavan Project, Architecture by Ranjeet Mukherjee and Interior Design by Shreenu Mukherjee
9. Photographer / Image credits: In-House 3D sketch-up model

































































