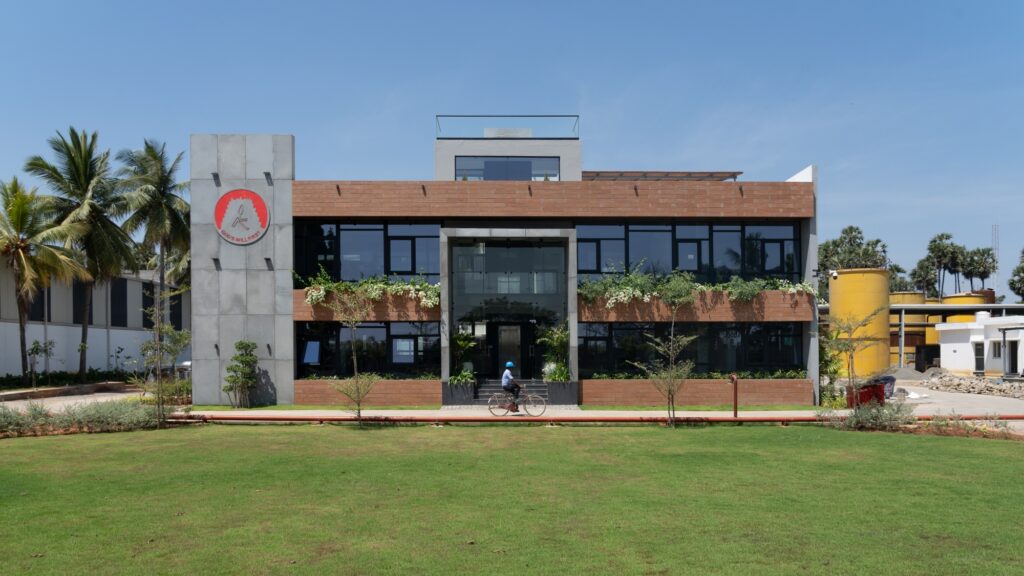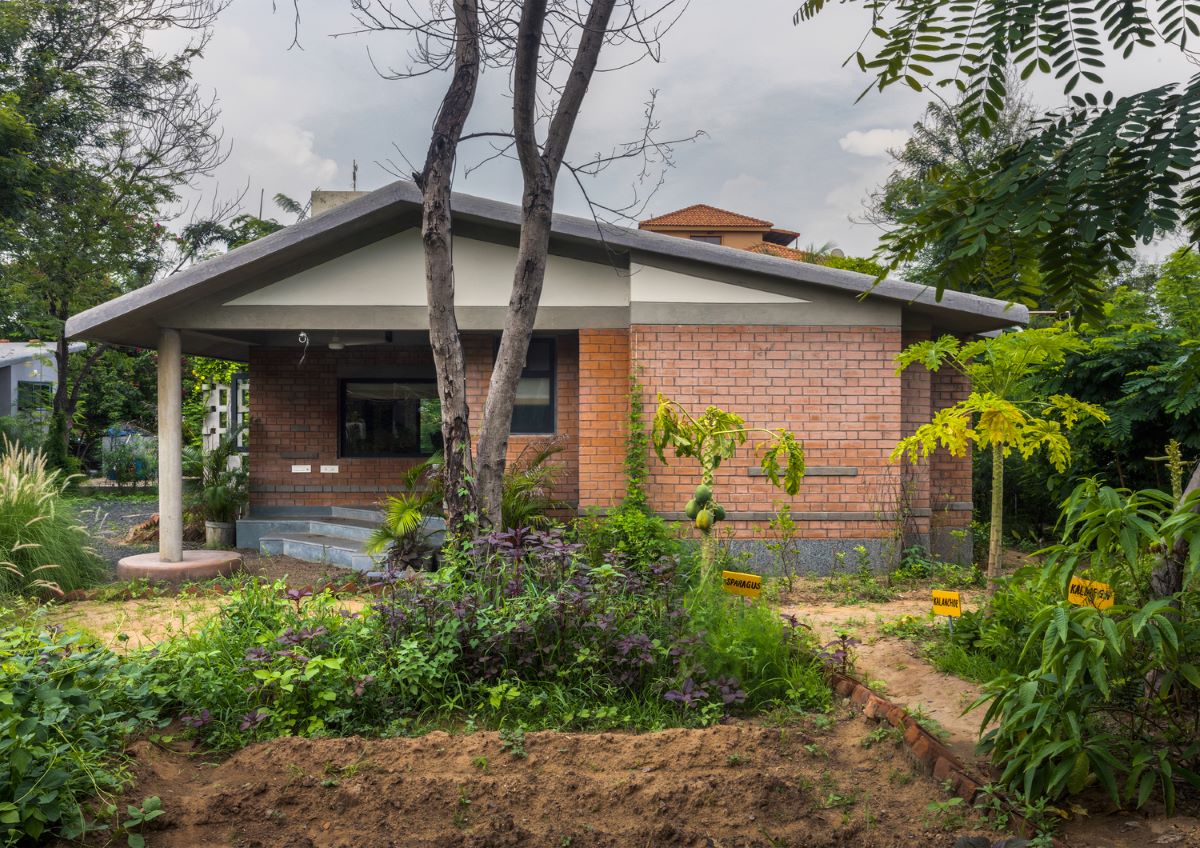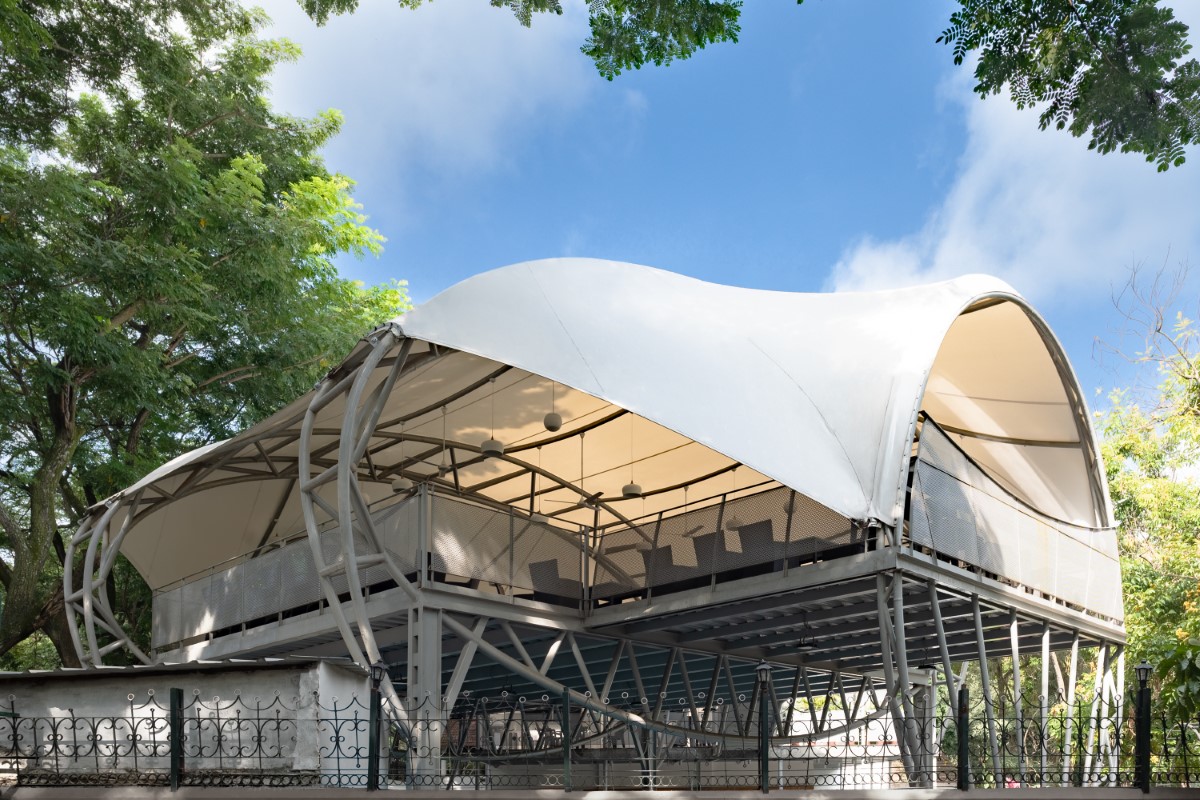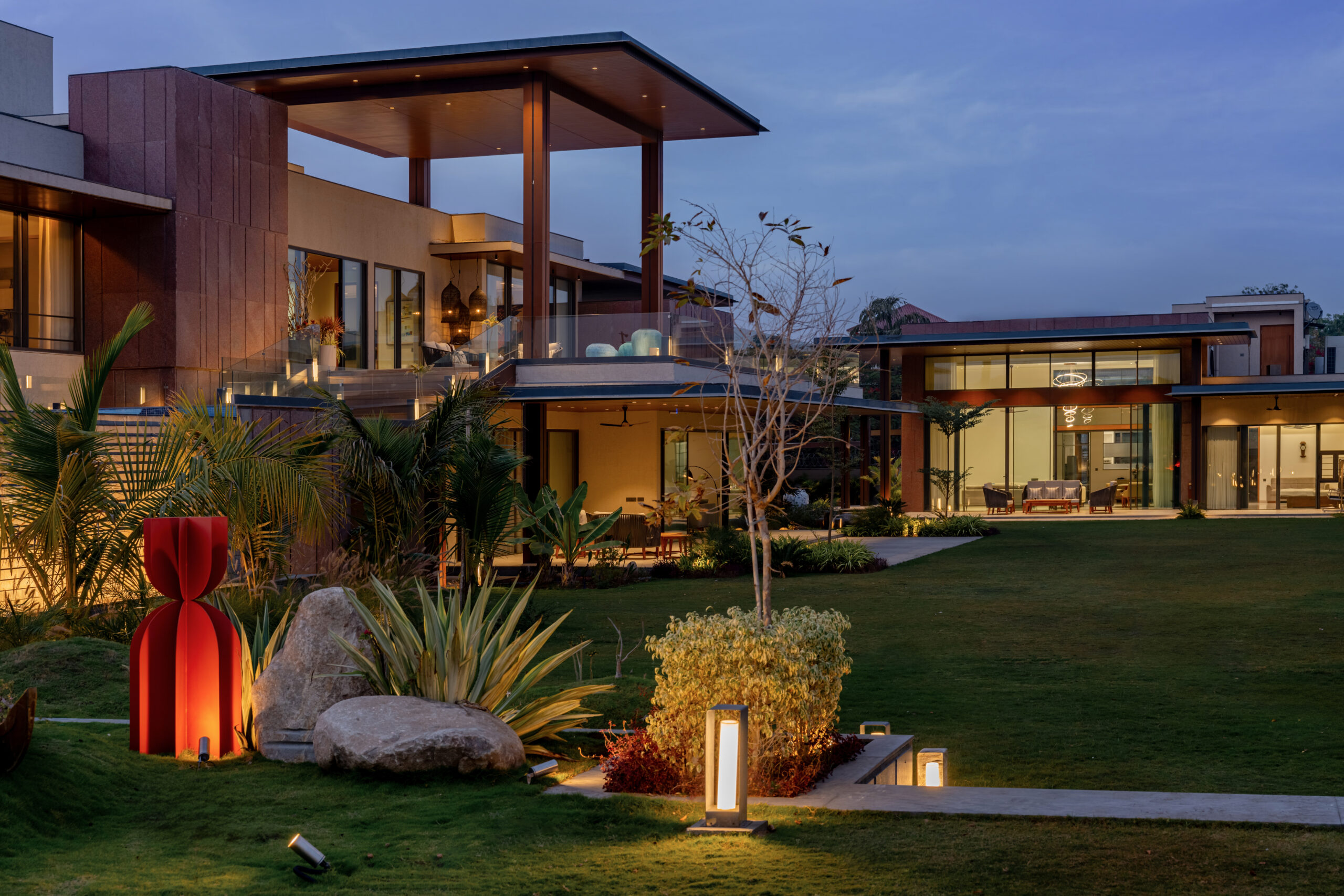Weaving the past, present and future

Situated on the outskirts of the temple town of Kancheepuram, the industrial space for Kanchi Karpooram Limited, South India’s pioneering producer of turpentine-based chemicals, is an avant-garde reflection of its historic location. Outlined by the team of DPLJ, the design of the industrial complex is optimally contextualized to the area’s culture, climate, and environment while being conceived with a sensitive approach toward the operational viability of the organization.
The physical elements of the site are an embodiment of sustainable and social values.
The barren 2.5-acre land parcel was ecologically restored as the first step towards site development through indigenous arboriculture, which not only serves as a windbreak but also provides shaded places for relaxation during working hours.


The well-being of employees has further been manifested through the provision of dedicated fundamental spaces within the complex, such as a clinic, dining space, and locker rooms, besides their working space—the linear industrial sheds. With careful attention to the use of clean energy sources, the provision of solar lighting and bio-STPs also forms an integral part of environmentally focused site planning.
The design of the administrative block marks the intersection of Dravidian architecture and contemporary office space. A traditional expression of the South Indian style is evident on the first stepping stone of the building in the form of a stone floral disc, which is reminiscent of the Nandvana (flower garden).
A testimony to the majesty of Gopuram is the structure’s double-storeyed entrance, framed in a vogue grey oblong; the same concept extends into the interiors to create an imposing reception and lobby space.



As requested by the client, the spatial segregation of the workspaces has been carefully considered through the vertical division of the building into two sections: the semi-private zone on the ground floor that houses the ancillary rooms; and the private zone with office spaces for the higher authorities on the first floor with controlled access. Another primary aspect of the client’s brief was compliance with the principles of Vastu, which has been intrinsic to the planning and design layout of the rooms. The Koil (temple room) in the northeast corner of the building houses a shrine to Goddess Durga atop a magnificent base meticulously sculpted from locally sourced stone, a design element symbolic of Adhisthana.
Be it the colossal descriptive mural in the lobby area or a breath-taking painting of a lotus engulfing an entire side of the staff canteen, the interiors of the building boast flamboyant wall arts that are also a testament to the spiritual elements of Hinduism, creating an unusual blend of a vibrant and peaceful working environment. Local artisans were engaged to craft these splendid pieces of fine art.
A number of design measures have been adopted to combat the hot and humid climate of Tamil Nadu. With an orientation along the east-west axis, the administrative building ensures optimum energy-efficiency. The excessive heat on the east-side is combated through recessed windows, along with adequate planters that adorn the exterior facade as well as interiors of the building, efficaciously lowering the building’s excessive thermal heat loads while enhancing the areas’ micro-climate. A balcony on the south side helps in providing shade and keeps the building cooler during the day by blocking direct sunlight.
Driven by material innovation and the client’s penchant for glass, the front facade of the building is dominated by DGU (Double Glazed Unit), a more sustainable version of glazing, in combination with the versatile GFRC (Glass Fibre Reinforced Concrete) that evinces in varying forms across the front elevation.
The extensive fenestration along with a skylight ushers in striking natural light throughout the day, significantly lowering the building’s reliance on artificial energy.
Aluminum, one of the most durable materials has been employed for framing of the windows, most of which have an open able mechanism to facilitate cross-ventilation. The interactive space on the terrace is sheltered with double-layered Mangalore roof tiles that account for eco-friendliness and heat reduction.



As a whole, the design of the industrial complex represents a modern take on the local region’s traditional architecture while personifying climate responsiveness and adherence to the ethos of the organization.
Gallery



























Drawings and Details






Project Facts
Images- Credits: Yash Jain
Text credits: Mehar Deep Kaur
Fact File
Project: Weaving the past, present and Future
Location: Parandur road,Kancheepuram, India
Achitect: Lavish R Jain
Team: Purnima jain, Vikash Omkar, Rutu kevadiya
Client: Kanchikarpooram Limited Company
Project Area: 2.5 Acres
Structural Engineer: M.I.G.C.S, Bangalore
Civil contractors: K.Rajendran, Vellore
Project Management Consultant: SARK – TEK STRUCTURES (PVT) LTD
Initiation of Project: 2020
Completion of project: 2022












