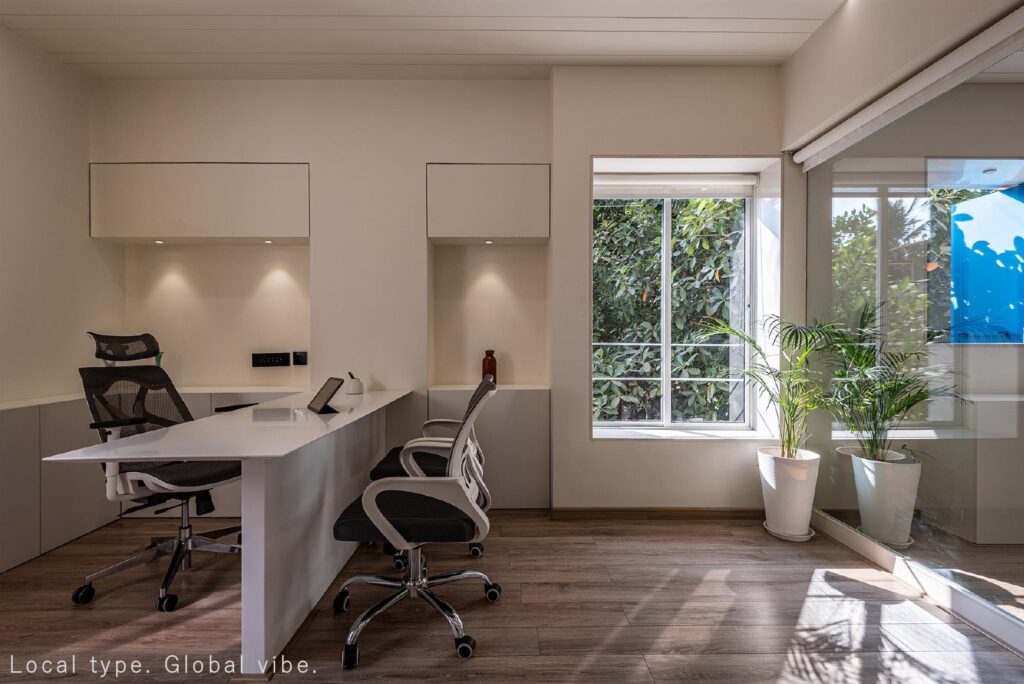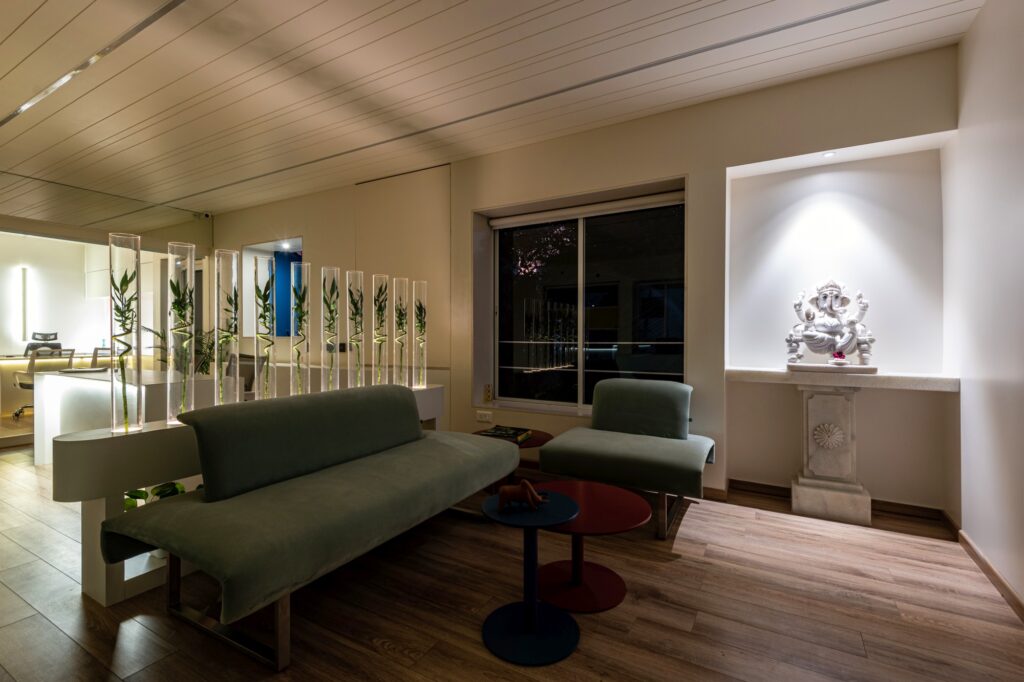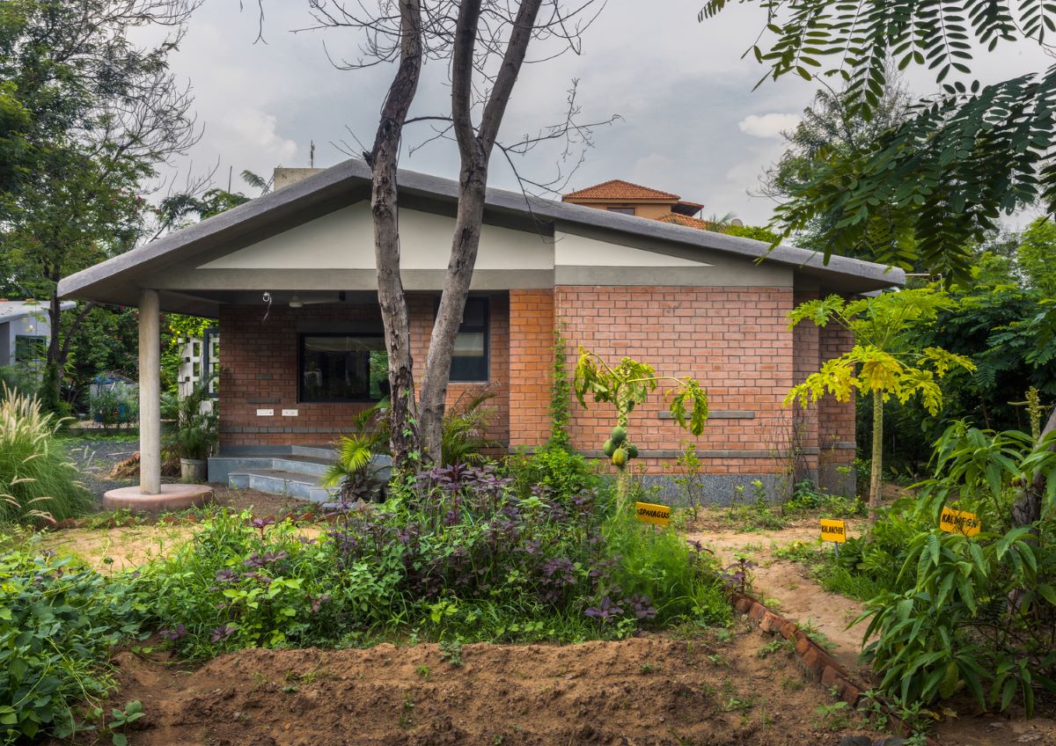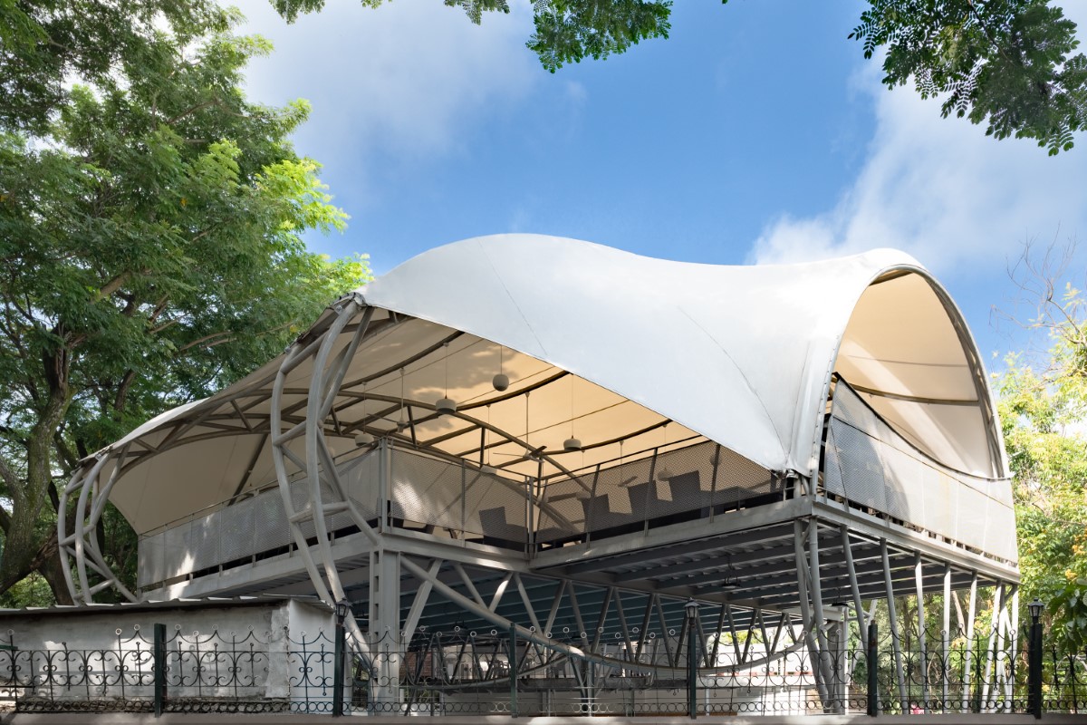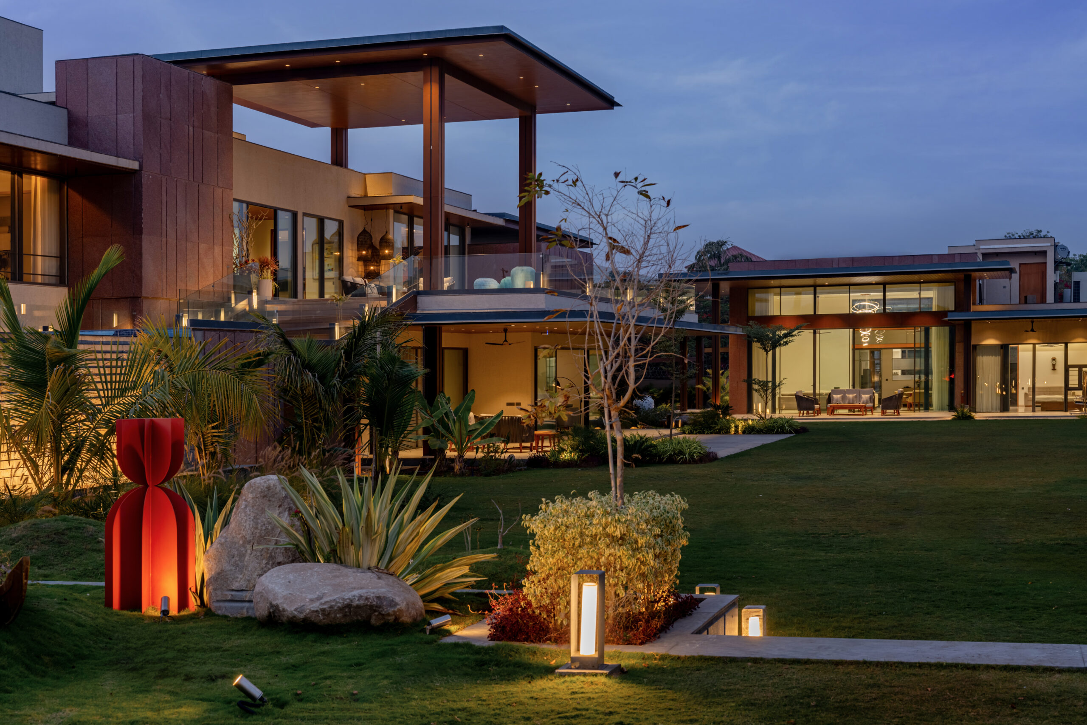Based in Pune, India, Meraki Architecture has converted a compact 2 BHK of 750 sq. ft. into a minimal modern office space using linearity as a genesis of all design decisions.
With a brief to keep it subtle yet colourful, compact yet spacious, and not have partitions yet be clearly divided into sections, the biggest USP of the office is achieving all these, along with the engagement of local artists, innovative use of material, customized details like lighting fixtures, door handles, sculptures, and customized artwork, and the use of these elements to create a different ambience at different times of the day.
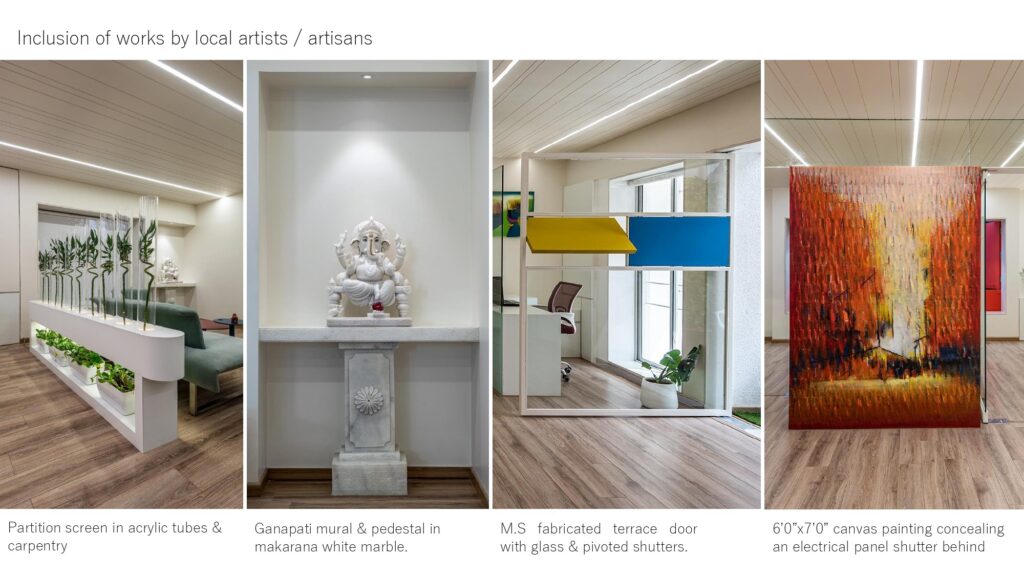
The office, with openings on three sides of the space, is surrounded by dense vegetation all around. Being located on the 2nd floor, the crowns of these trees fall in the direction of sight, which has been taken full advantage of. With a context to that exterior and the heavy presence of minimalism as a visual language, we were able to create an uncluttered space that paves the way for clarity of thought and action.
With the entry of the office on the north side and cabins on the south, various elements allow occupants to enjoy the lush green, parroted landscape. The terrace door also allows this kind of multipurpose usage. When shut, pivoted shutters can be open for ventilation, while restricting the harsh sunlight or rainfall outside. When opened, transforms the space into a seamless extension of the office itself. Vertical landscaping on the terrace further enhances this transition with the natural greenery outside.
Replacing windows with solid openable shutters
Windows were replaced with solid openable shutters, and on the demolition of the obstructing elements like kitchen walls, the entire space was open to a new identity bound by a visual expansion from beginning to end.
We introduced a false ceiling to create a sense of horizontal linearity, visual expanse, and movement. This linearity created visual connectivity between spaces. Furthermore, grooves in the ceiling add to the sense of destination which engages users of the space. Linear lights customized for cabins accentuate the wall while forming a linearity continuum. The Terrace Door, designed with pivot panels, serves the overall ventilation within the office.
A unique juxtaposition of being light and open, yet vibrant and defined, this project is an interplay of seamless materials, reflection, and extensions into the natural surrounding further enhancing the cohesiveness of the space.
