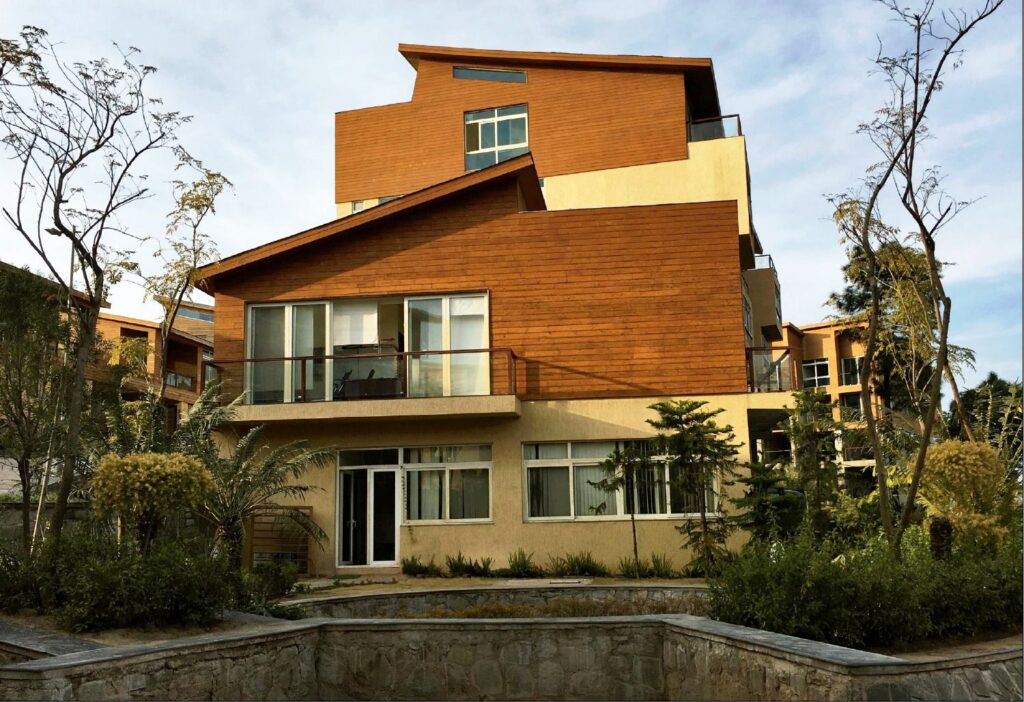
Traversing terrains – Tata Myst Housing, Kasauli by Mobile Offices.
The client is a property developer working across India. They were looking to create luxury weekend homes on the scenic hills of Kasauli in Himachal Pradesh. The brief was to create a retreat for the city dwellers with privacy and also provide common recreational facilities.
Concept/Philosophy
We envisioned a community that could come together at common programs housed in the clubhouse and at the same time enjoy the serene mountains within the complete privacy of their homes. The different typologies with varying conditions of outdoor spaces allow for a diverse engagement with the breathtaking landscape. The villas cascade over the steep hill-scape to capture the picturesque views of the valley below and the sky above. The infrastructure is kept invisible to allow for a great natural hill experience. Eighteen villa typologies are envisaged to create a diverse customer base with different interests, family sizes, and varied experiences. Ecology is the most important aspect of the development of this hill enclave. A biophilic approach to the built form fosters the inside and outside connection as a congruous ecosystem between built and natural habitats.
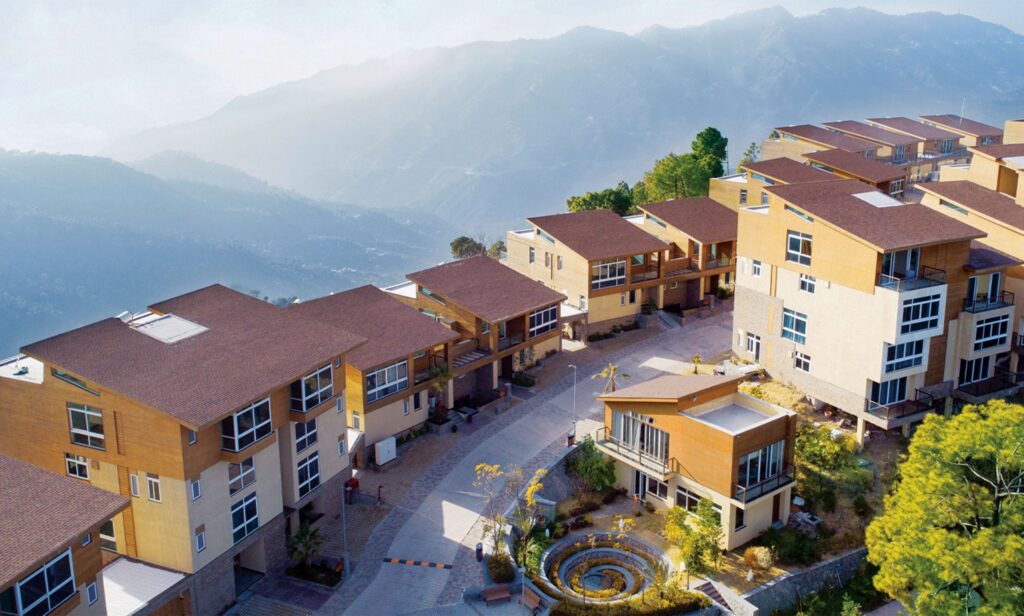
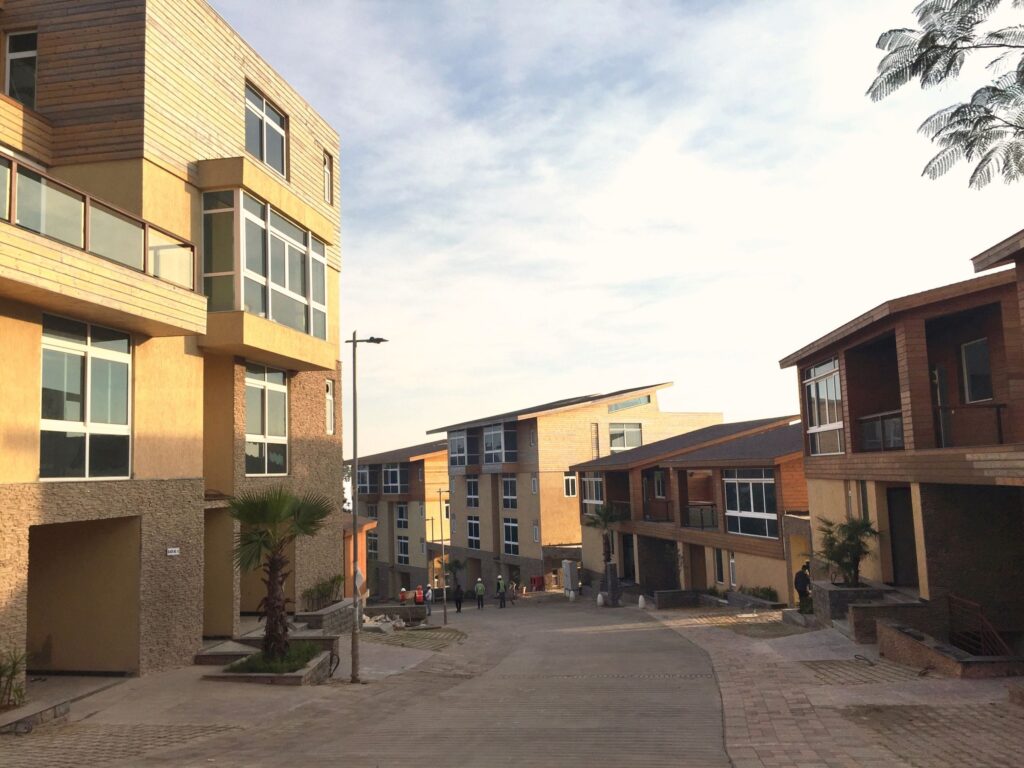
It was important for all eighteen villa types to capture the serene views of the hills. The idea of each unit being independent but coming together as a contiguous built environment was a key design emphasis. A common language and aesthetic were carried through the project to bring in this unison and feeling of a ‘community’. The lower part of the buildings/ units are rendered as stone cladding base as though it has grown out from the hill, the mid-section is plastered representing the soft soil cover of the region and the top section is clad with wooden planks, which are evident in the pine trees of the forest around.
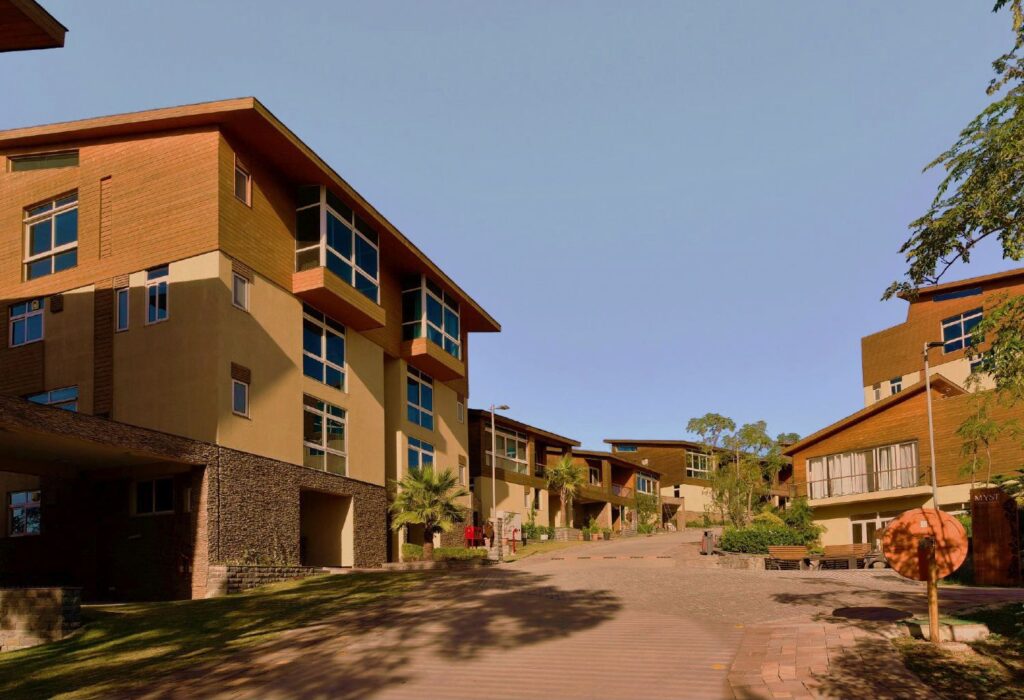
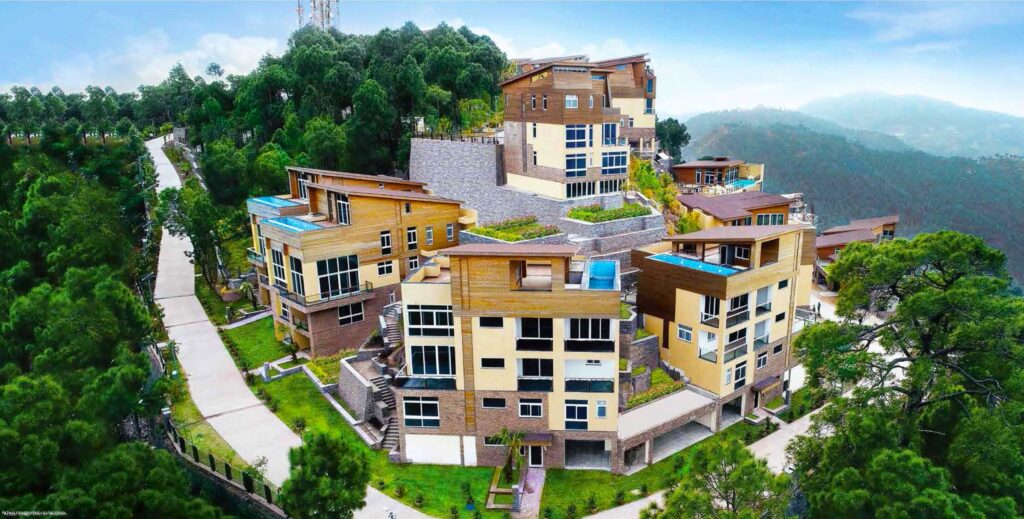
Capturing the views was made possible by sloping the roofs opening towards the valley together with the sky. Sloping roofs are typical of the house form of the Himachal region and have been placed lightly by disconnecting them from the solid base and by introducing glass to free the roof from the building.
Program and Organization
Selected Typologies exemplifying variable conditions
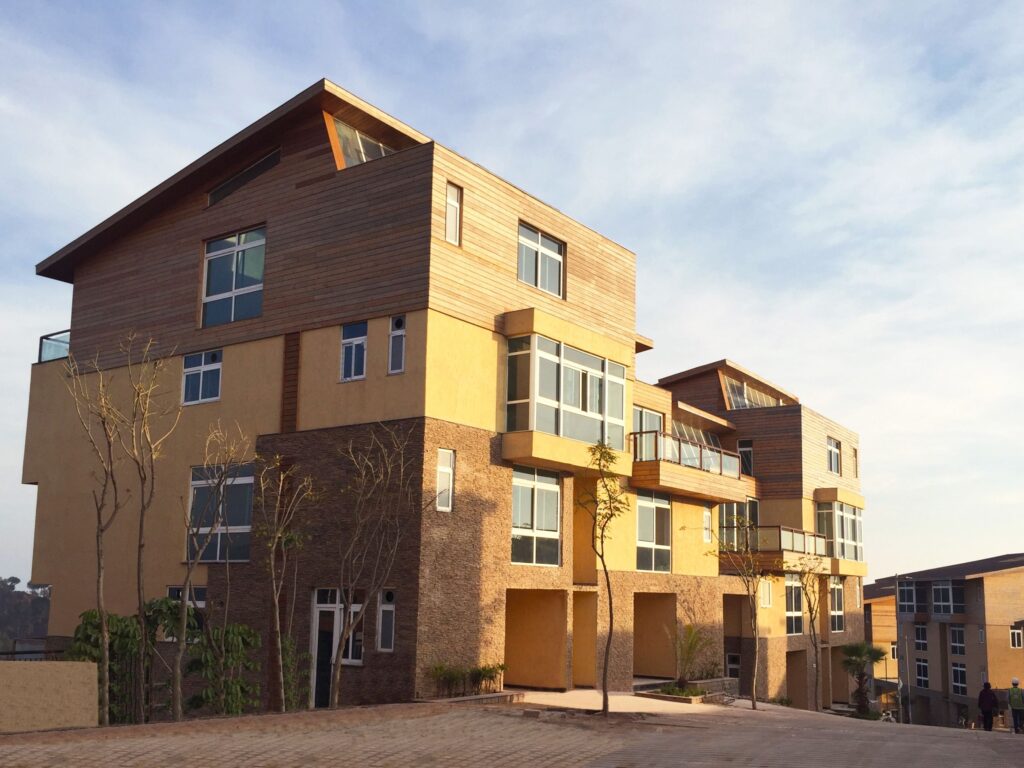
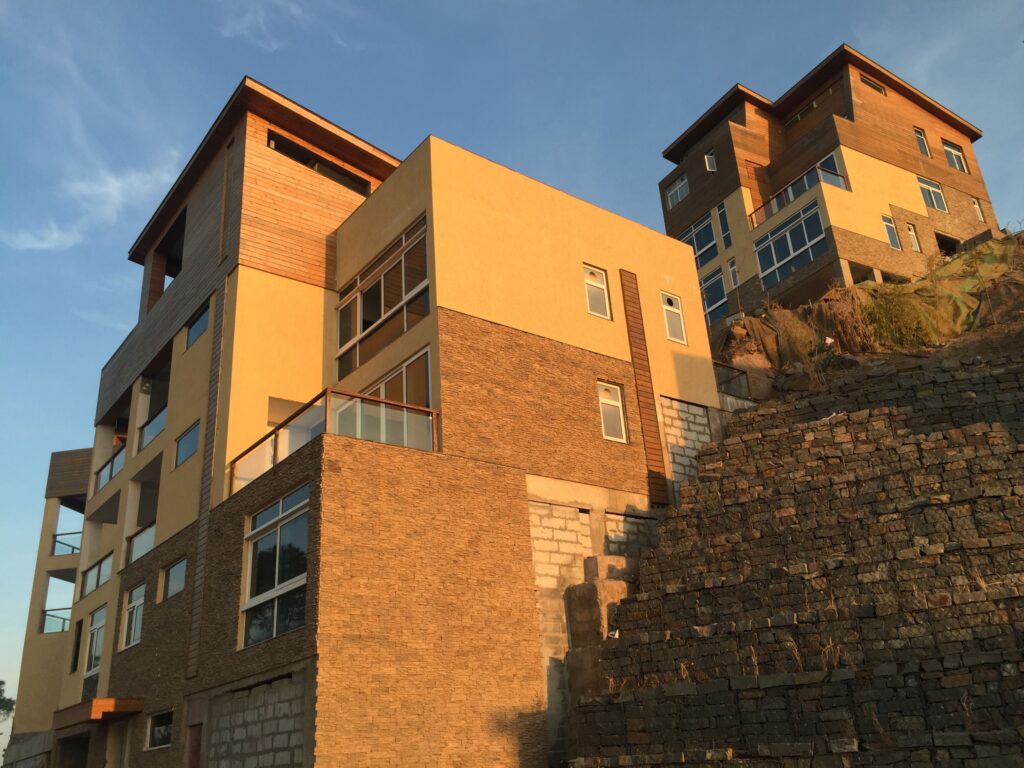
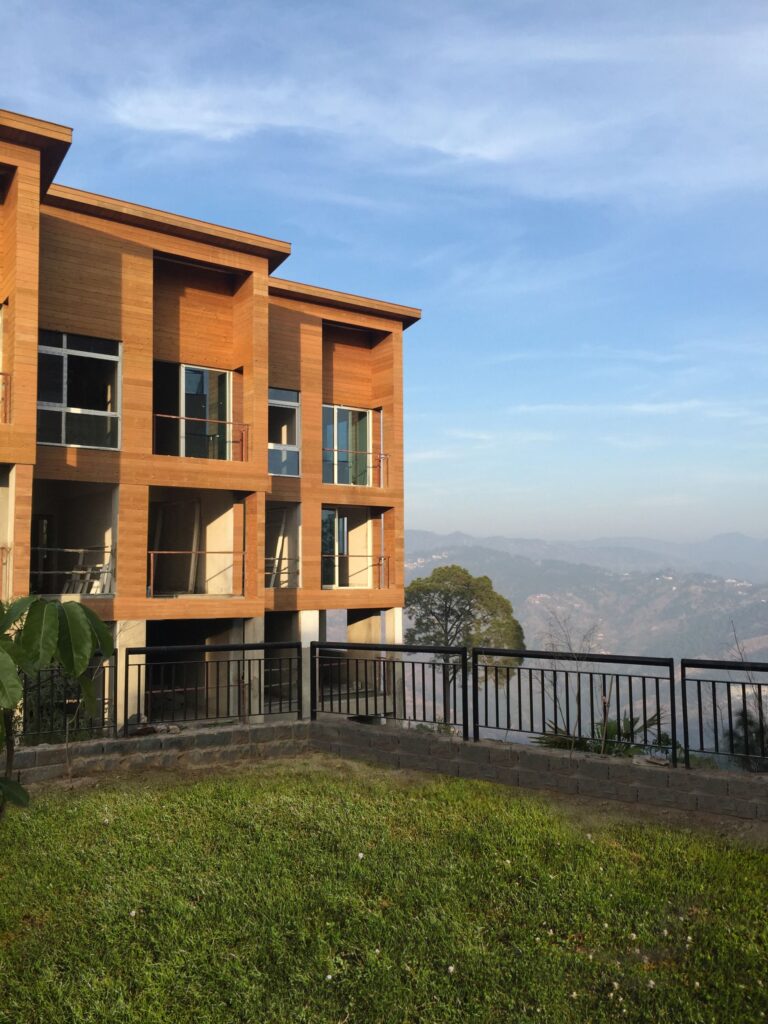
2B 3E Hybrid unit: This typology is accessed from the hill. It is a combination of two 2 bedroom duplex units and one 3 bedroom duplex unit on the upper level stacked above both the 2 bedroom units. The 2 bedroom units are placed adjacent to each other with a shared common wall. The living, dining, and kitchen spaces are placed below the main bedroom spaces to the rear side opposite the road entrance, to capture the views of the valley. The balconies in the units, allow for the spaces to flow towards the outside allowing for human engagement with nature.
3C Independent villa: This typology of the large 3-bedroom unit has access from the hillside and has beautiful views of the valley side. The unit is accessed at the mid-level where the living dining and kitchen are located. The guest bedroom and the entertainment space are situated on the lower floor whereas the master bedroom overlooking the valley view along with the children’s bedroom adjacent to it is on the uppermost floor.
4B Staggered stack units: In this typology, the four 4-bedroom units are staggered in sections to adapt to the hilly terrain. Two units are mirrored and placed on the lower section of the hill access unit and the other two mirrored units are placed above these units by pulling them towards the hillside to meet with the road and achieve minimum cut-fill on site. This creates a staggered condition in sections and develops decks and terraces through the entire built-form. The lower units have the Living, dining, kitchen and guest bedroom above the bedroom spaces. However, the upper units have the main bed space above the Living, dining, kitchen and guest bedroom space.
5C Villa 5: This independent villa is a valley access unit. Its lower level forms an entry foyer with covered car parking. The elevator takes us to the mid-level which has the Living area, dining area, kitchen, guest bedroom and the caretaker’s room. A corner wrap-around balcony with large French windows cantilevered allows for the connection with the valley view. The large double-height space creates a hill lodge-like atmosphere in the living-dining space. The levels above and below have two bedrooms each. This sectional arrangement keeps the living dining equidistant from the lower and upper floors. And the topmost level has the entertainment space with the pool deck perched over the valley.
Gallery




Drawings
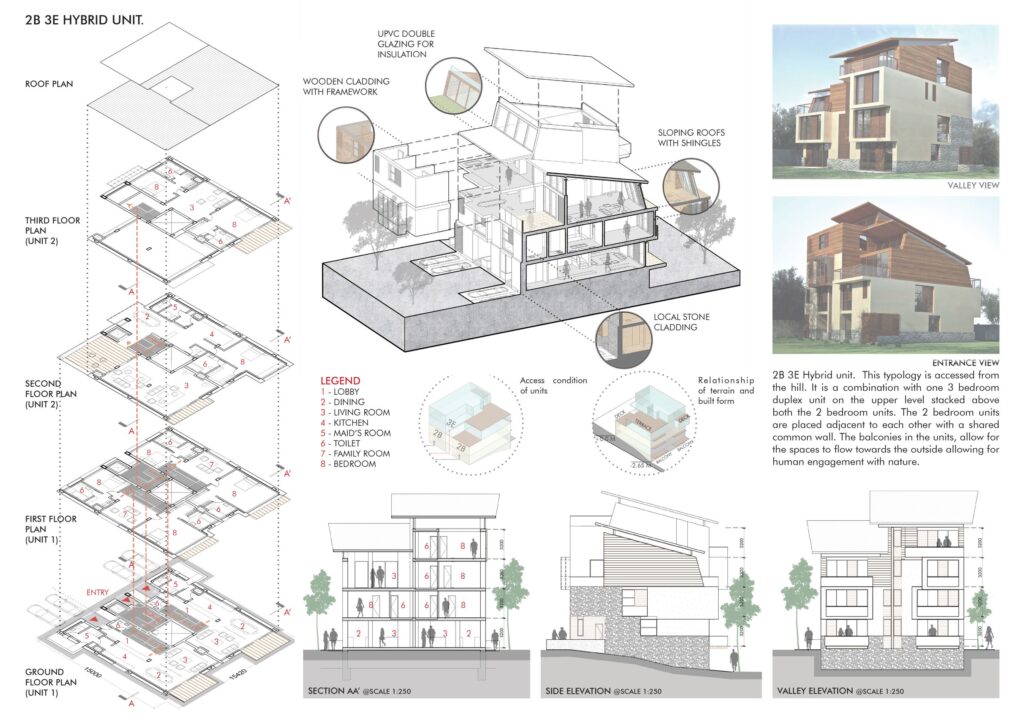
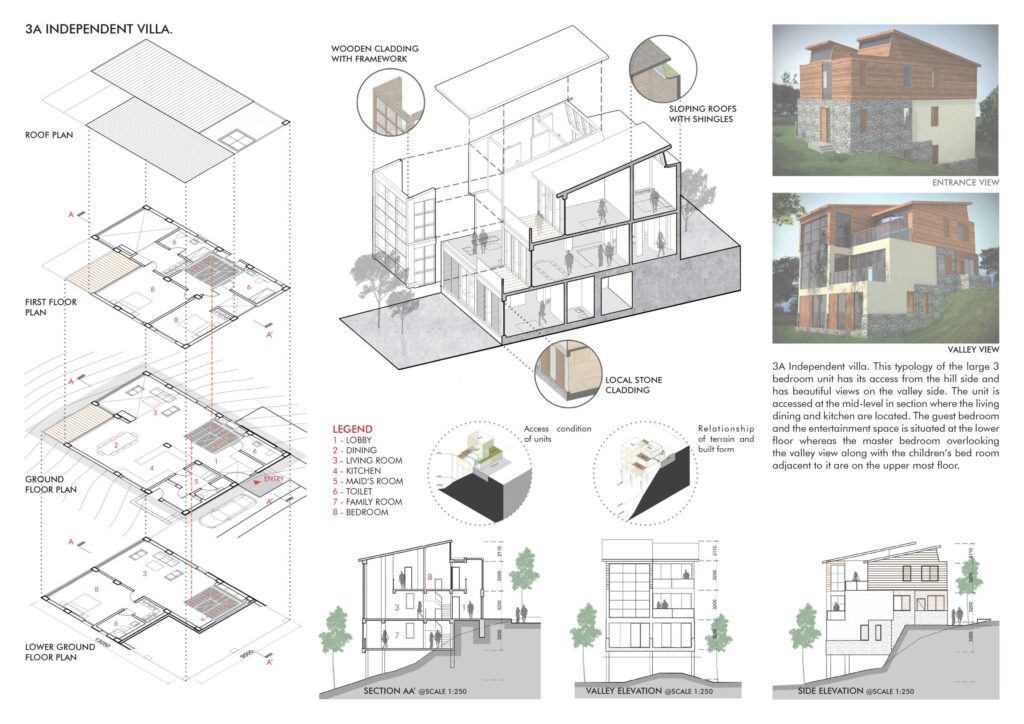
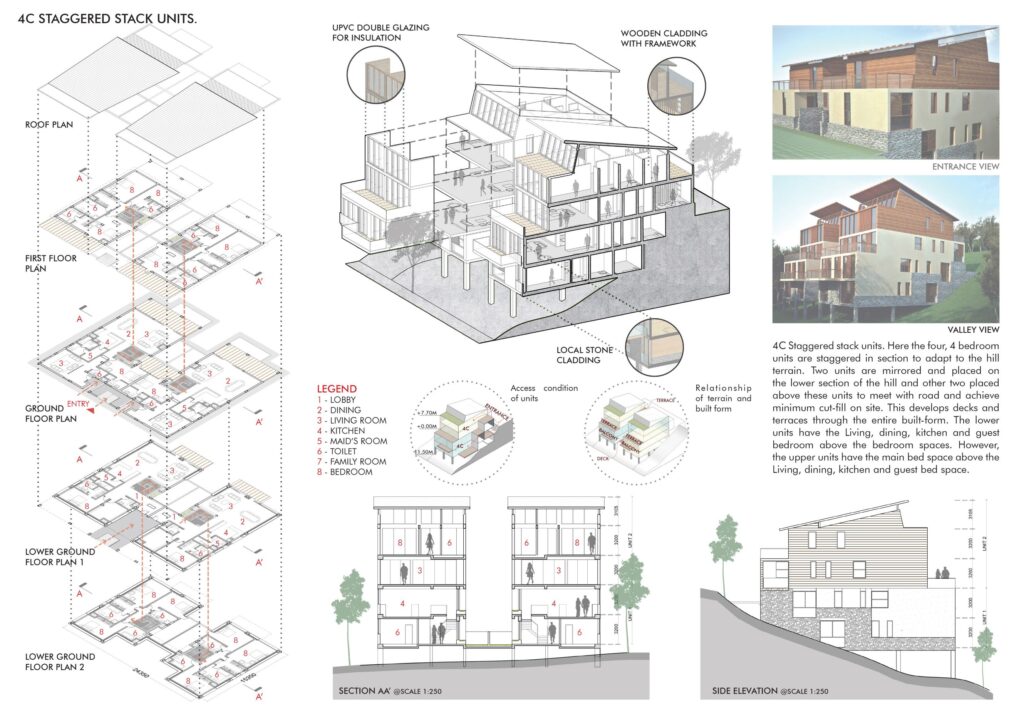
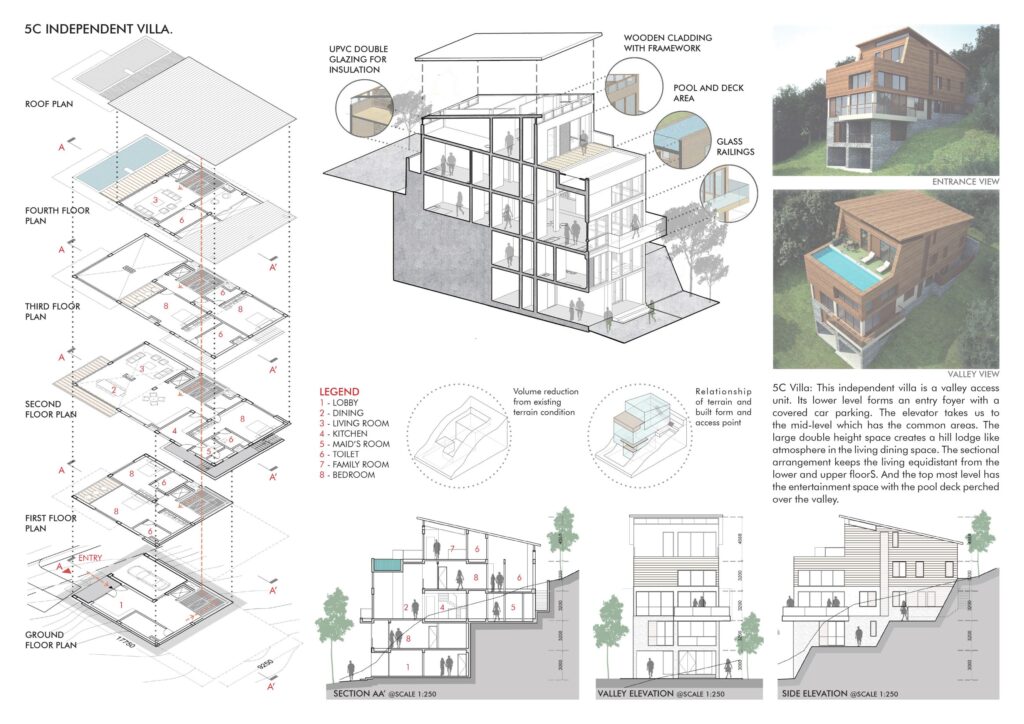
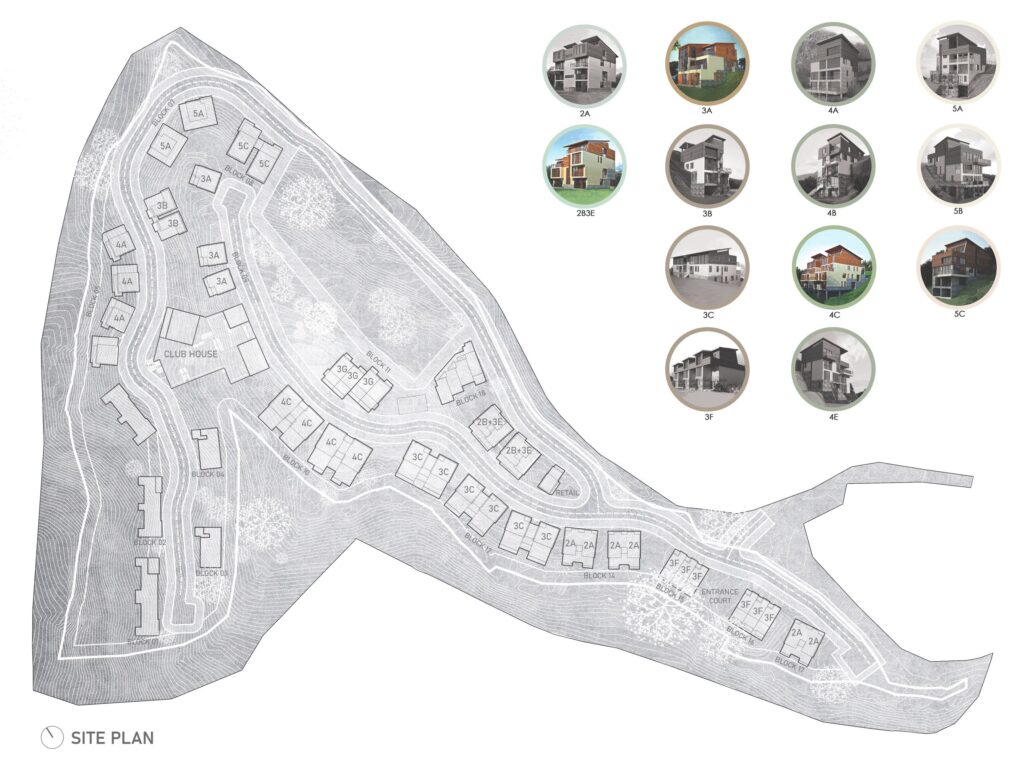
Project Facts
Firm: MO-OF / Mobile Offices
Principal Architects: Manisha Agarwal & Shantanu Poredi
Project Type: Residential – Weekend homes/clubhouse
Location: Kasauli, Himachal Pradesh
Client: Tata Housing Development Corporation
Project Status: 2012 – 2017 (Completed) Phase 2 under construction
Total plot area (in Ha): 65,700 sqm
Built-up Area: 3500 sqm
Executing Agency: Tata Housing
Structural/ MEP Consultants: C.P. Kukreja
Master planning: Ken Yang
Team: Nidhi Kacholia, Shivani Shedde, Bina Bhatia, Pathik Joshi


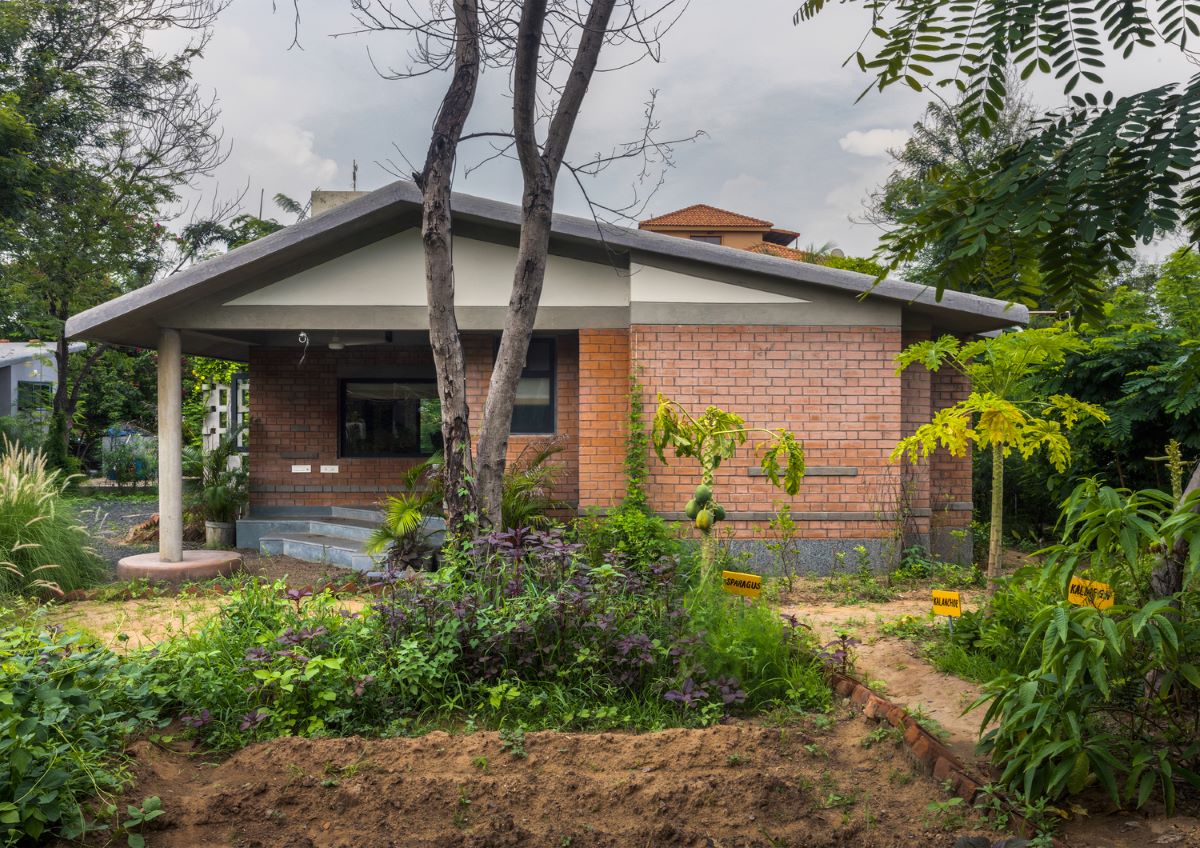


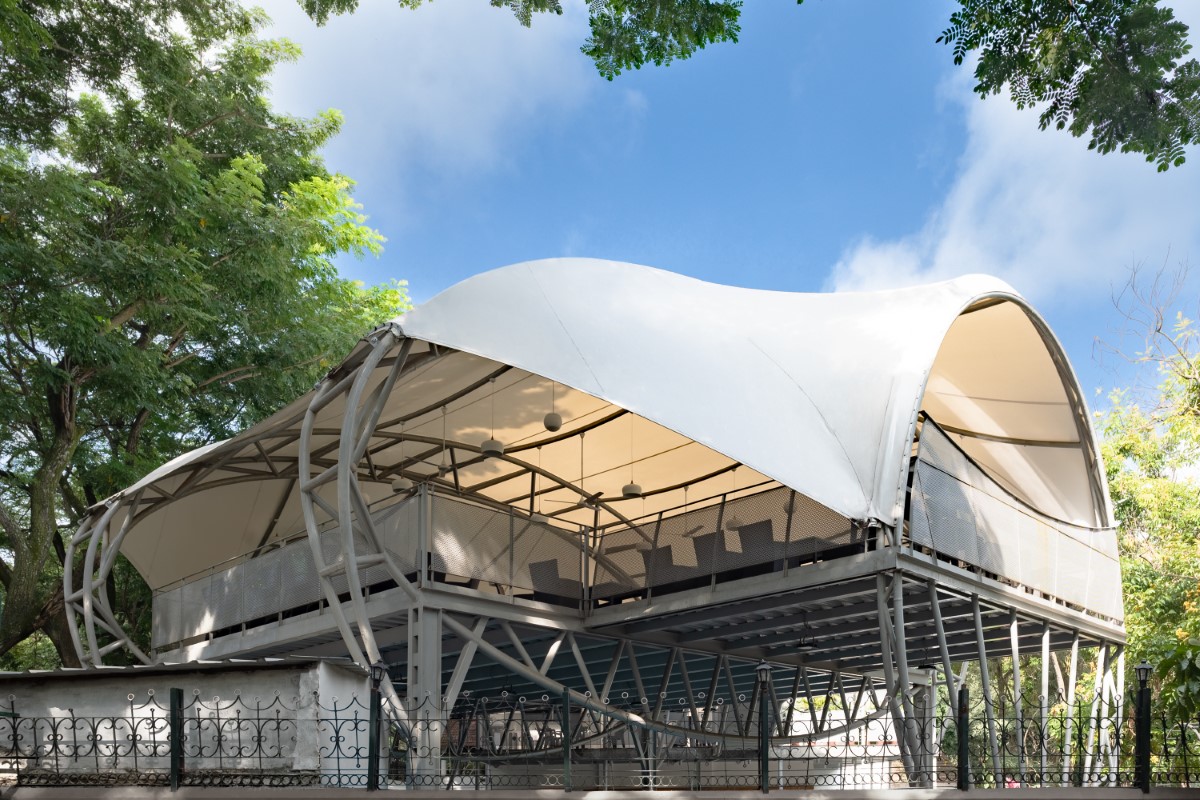

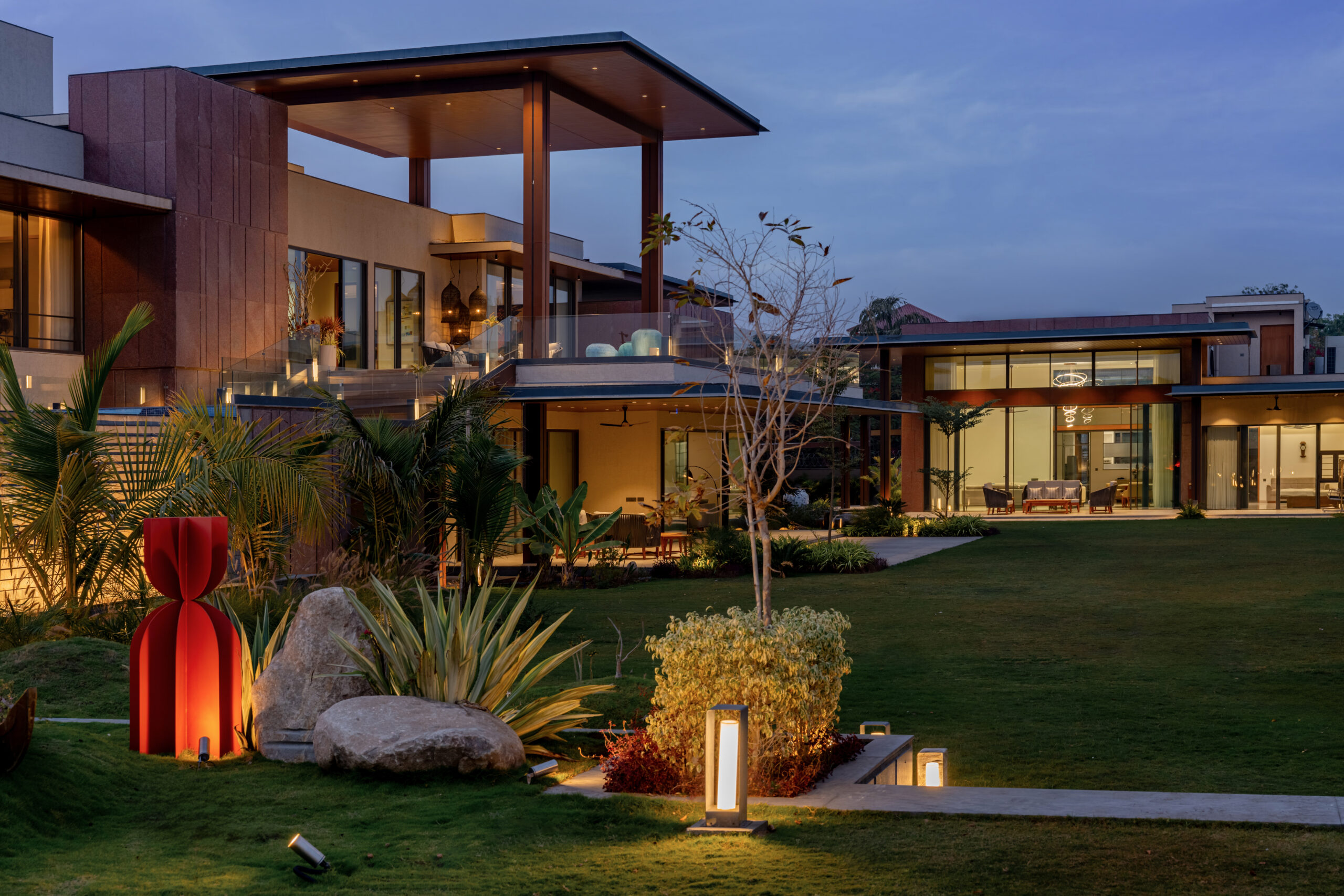


One Response