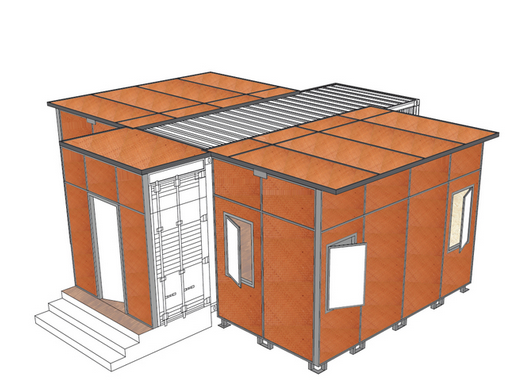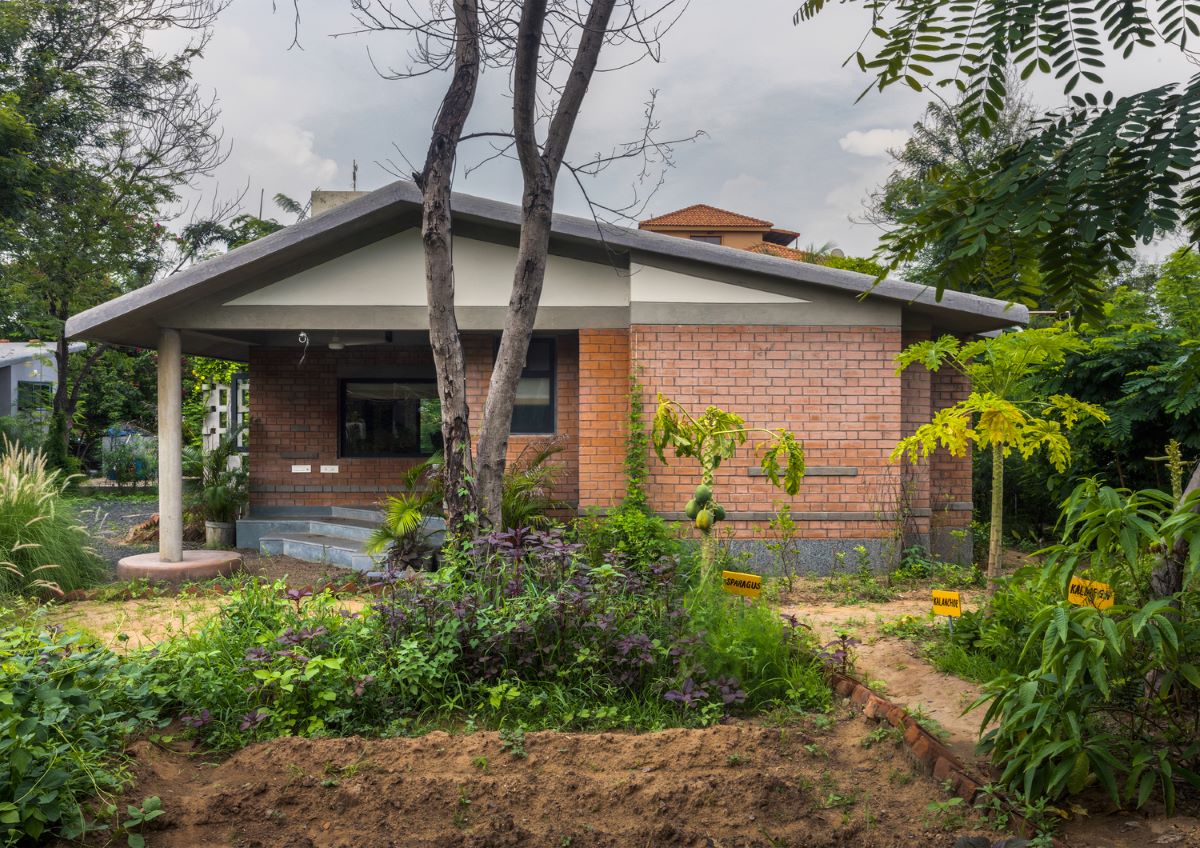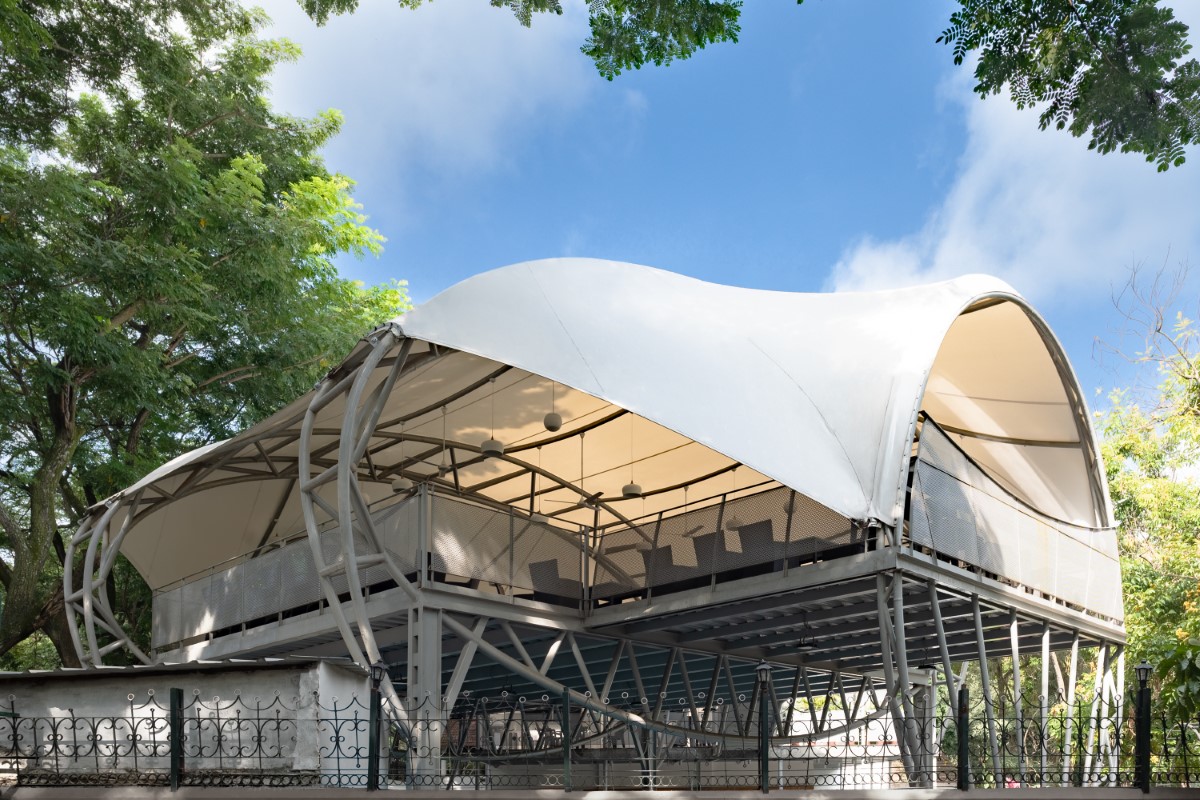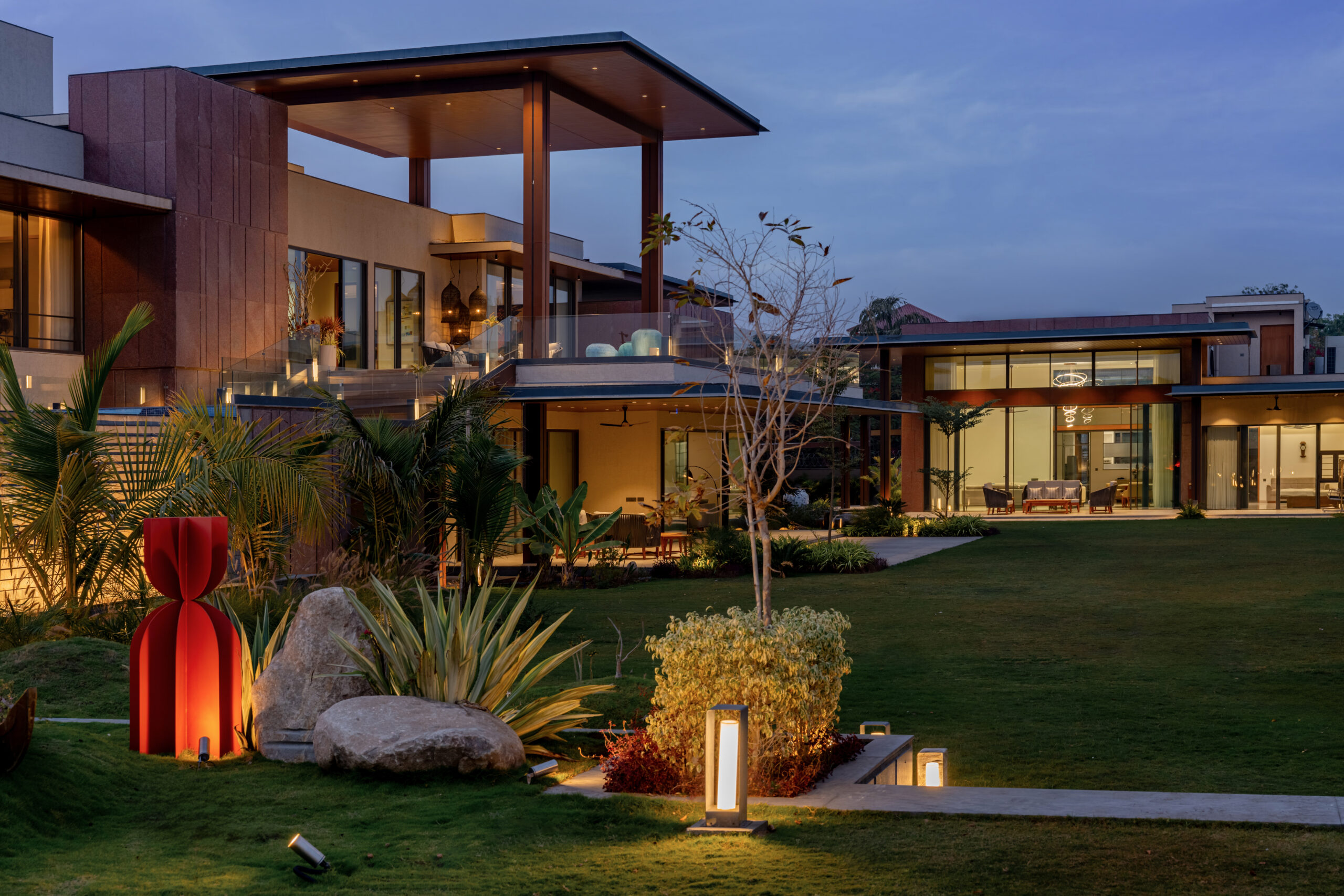We aspire to operate as citizen/activist architects, enabling and designing projects that have a larger social impact. Towards this aspiration, the firm’s vision is to be a for-profit company that uses its profits to build projects at a mass, public level.
common Ground practice

In the year 2015, we designed and help build a mobile skill training classroom for IKYA Capital under the Deen Dayal Upadhyaya-Grameen Kaushalya Yojana (DDU-GKY). The key aim of the project was to build mobile infrastructure using shipping containers to help expand the provision of development services in rural India.

The DDU-GKY is the demand-driven placement-linked skill training initiative of the Ministry of Rural Development, Government of India. It uses skill training and placement in wage employment as a tool to diversify income and enable sustained upward movement out of poverty, specifically for youth below the poverty line and excluded communities.
The DDU-GKY Skill Training Program has specific requirements for the types of facilities which can be used to train students, such as the area per student, minimum ceiling heights, natural light, ventilation standards etc. Being a short-term program (2 weeks – 3 months) it makes it difficult for agencies conducting training to find appropriate facilities, especially in rural areas. Moreover, there is the expense that agencies have to make on renovating buildings they find, which is a sunk cost once they fulfil their training quota and change locations.
To help combat this problem, we fabricated a standardized classroom made out of retired shipping containers which fit all the conditions of the program and can be sent to any location in the country. The model was either rentable or owned. Thus, making the investment of the company in a mobile structure economically viable and enhancing its outreach into far-flung rural areas.


We designed an expanding container to minimize transport costs for the client and used eco-friendly products such as Bamboo-jute composite boards, OSB from renewable forests and eco-friendly waterproofing to build an easily scalable product.
The focus on mobility helps combat the problem of low population density, while innovation in design is achieved by maximizing the usability of the facilities; the key ideas being the expandability of the box while in use and multi-use of spaces.

The design focuses on the transportability of the container box as a single unit. All the wall cladding is enclosed within the box to make this feasible. Moreover, the solar heat gain has been reduced by minimizing the metal surface area exposed to the sun.
This single-built prototype, over the years, has led to various project proposals in the health, education and low-income housing sectors. Some of the current proposals are:
Health and Wellness Centre Prototype, Meghalaya
To be scaled across the state.
Proposal for Atal Incubation Centre, Varanasi
The proposed design seeks to use the building as community infrastructure, as well. The enclosing wall panels will be built out of locally sourced bamboo.
Hostels for the Himalayan Institute of Alternatives, Ladakh
Here, given the harsh climate, the containers have been used as purely structures; with the enclosing envelope built with rammed earth and other local materials and building techniques.
Low-Middle Income Community Housing Units
Drawings
(Completed Prototype) Project Facts
Location: Mathura, Uttar Pradesh, India
Status: Built 2015
Area: 450 sqft
Type: Institution/Mobile Structure






































