SpaceMatters is a multidisciplinary, research-based habitat design practice founded in 2005 in Delhi, India. Our work spans diverse scales and contexts, and we believe that every space has an element of the sacred. Our winning entry for the Baha’I House of Worship in Bihar Sharif, India engages with the spiritual power of space and is based on the faith’s strong sense of spiritual oneness, equality and inclusion. It is poetic for us to be building the second Baha’i temple in India because our understanding of the power of space to inspire came from the powerful architecture of the first Baha’i temple in India, the ‘Lotus Temple’ in Delhi.
The concept drew from the teachings of the Bahá’u’lláh, especially the following pertaining to the houses of worship.
- “ …by His remembrance the eye is cheered and the heart is filled with light”
- “… Make them as perfect as is possible in the world of being ……..’
- “ …Belonging to the land from which it has risen..”
As we understand it, the Baha’i teachings call for a space both rooted and transcendent. This finds expression in form, materiality and visual motifs for the House of Worship in Bihar Sharif. The essential form is a dome. The relief work on the dome draws from fractals – patterns ubiquitous in nature – and the Madhubani folk art of Bihar; combining both universal and local influence. A complex combination of arches and squinches rises up – creating playful patterns and apertures.
At the center of the 7.5-acre site sits the House of Worship, commanding a foreground large and picturesque enough to appreciate it from all angles. The edifice is a 16-meter high dome of concrete and brick resting on a star-shaped, 5-meter high plinth whose radius is double of the dome’s. Visitors climb up gently-sloping ramps through shallow pools and gardens to reach the edifice entrance. The edifice steps up from nine-sided arched segments, multiplying till each segment appears to merge into a singular geometry – the Oculus. This circular opening at the center of the dome allows light in, and marks the focus of those below towards the higher power above. Each ring of the brick arches lining the dome contain openings that lighten the ceiling while bringing in a gentle, glare-free light filtered through local Indian marble.
In Bihar, brick is the ubiquitous material of choice – visible in the ordinary, as well as monumental architecture such as the magnificent ruins of Nalanda. At the House of Worship, brick brings together millennia of human intelligence while its construction systems draw from modern innovation and technology. The role of the individual and collective in the community of faith is architecturally represented by a single module coming together to form larger modules that replicate to form the entire dome.
The circular hall accommodates 210 people in a fixed seating arrangement, and 500 people at full capacity; all of whom face the cardinal direction of Baha’i Qiblih while praying. A low-cost passive cooling system utilises the geothermal heat sink of the surrounding earth to cool the edifice from below. Small openings for natural light act as cavity resonators, a traditional acoustic design element used in domes through centuries.
The formal and highly geometric layout of the center gives way to an organic landscape of trees that invite birds and other creatures. Native forestry based on the Miyawaki technique is proposed along the site peripheries with clearings and water features embedded in this dense landscape as sites for informal, community activities.
The House of Worship in Bihar Sharif strives to fulfil two simultaneous design ideals – it must fit into the ‘everyday’ while celebrating the ‘extraordinary’. Thus, our design yields to a greater power, a higher logic while emphasising the power of the ordinary. For SpaceMatters, it is a privilege and responsibility to contribute and realize the vision of the Baha’i community across the world. We are grateful and excited to bring the concept to life.
Drawings –
Project Form –
Project: Baha’i House of Worship
Architecture firm: SpaceMatters, New Delhi
Principal Architects: Suditya Sinha, Amritha Ballal, Moulshri Joshi
Location: Bihar Sharif, Bihar, India
Client: National Spiritual Assembly of the Baha’is
Design team: Suditya Sinha, Amritha Ballal, Moulshri Joshi, Divya Manakola, Kanwaljeet Singh, Sony Joshua, Pragya Chauhan, Shashvat Shrotria, Dhriti Nadir, Gaurav Gupta, Harish Singla, Amit Kumar, Yugal Kishore, Bharat Bhushan, Akhilesh Yadav
Site Area: 16,100 sq ft or 1,500 sqm
Project Area: 7.5 acres

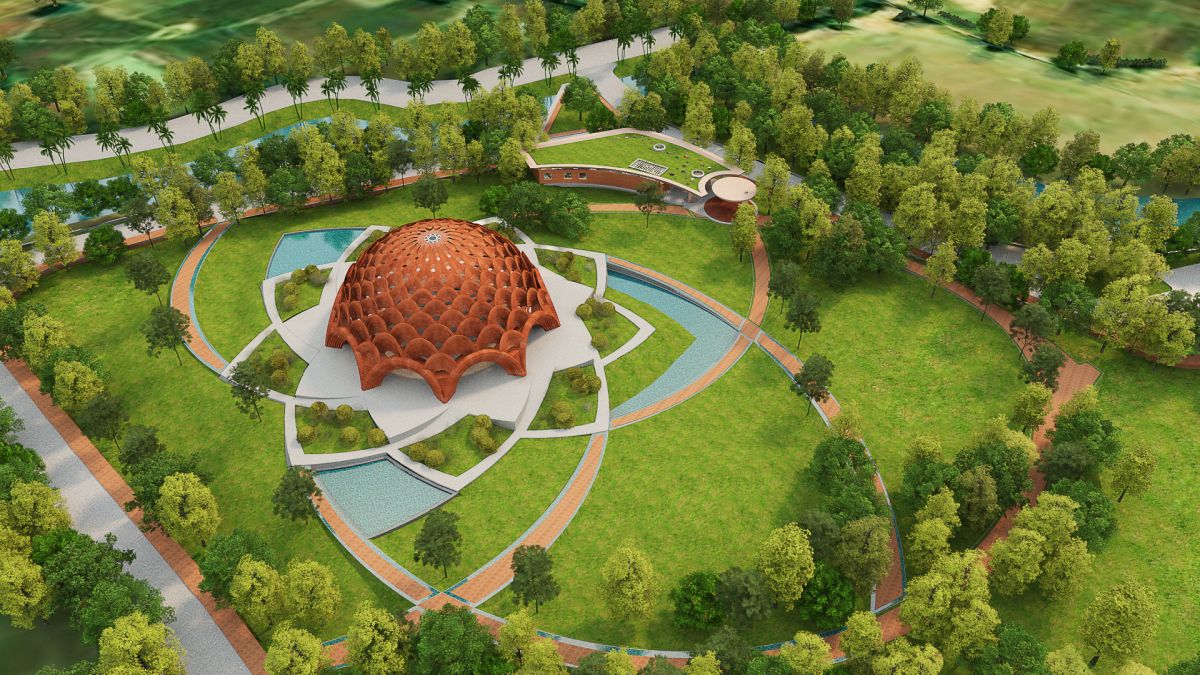
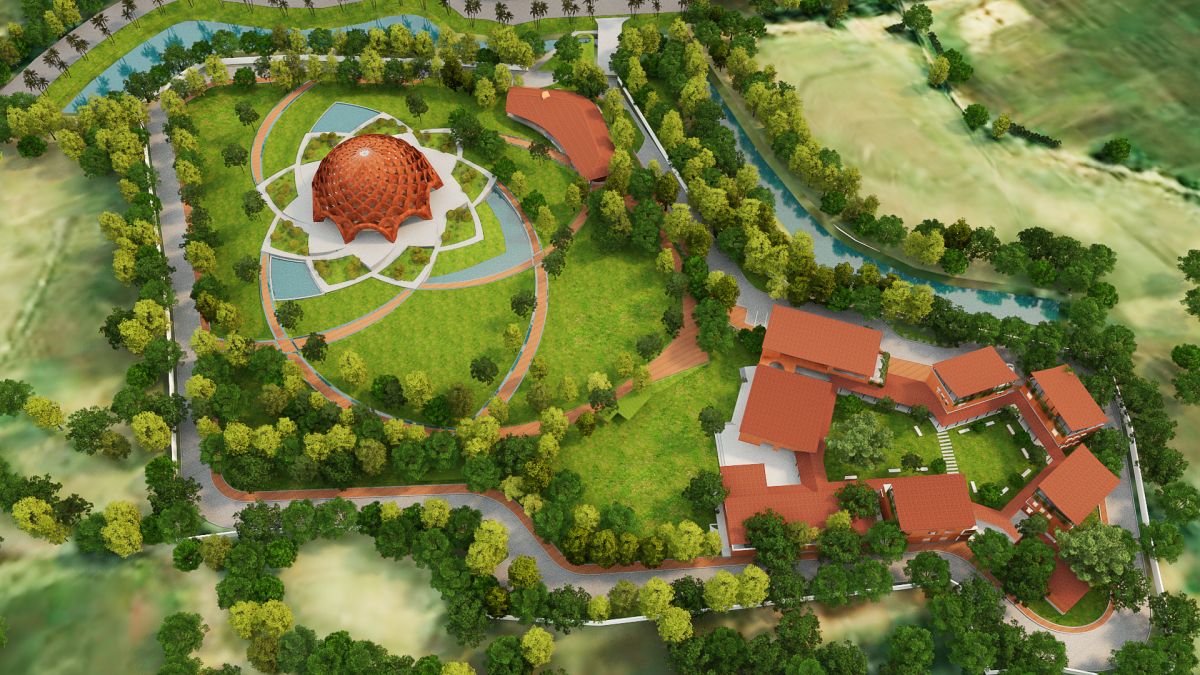
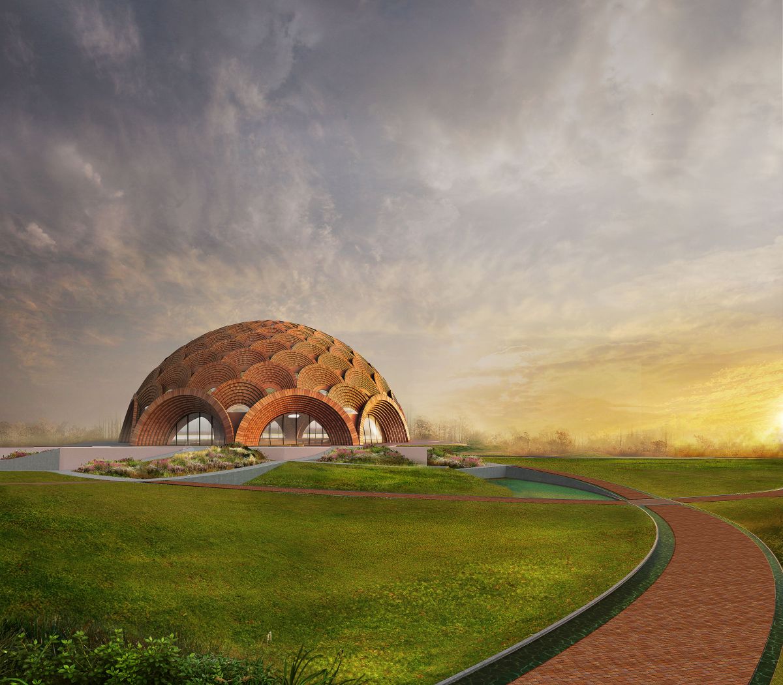
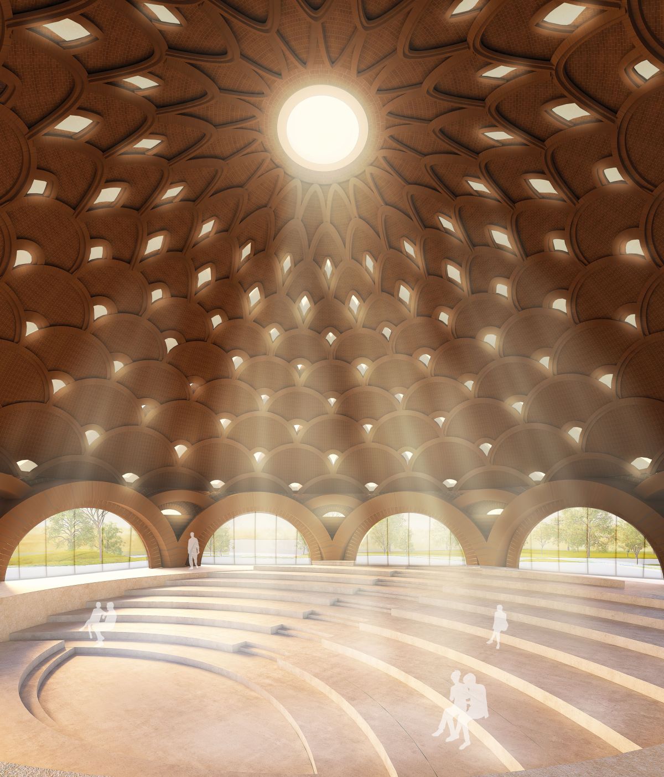
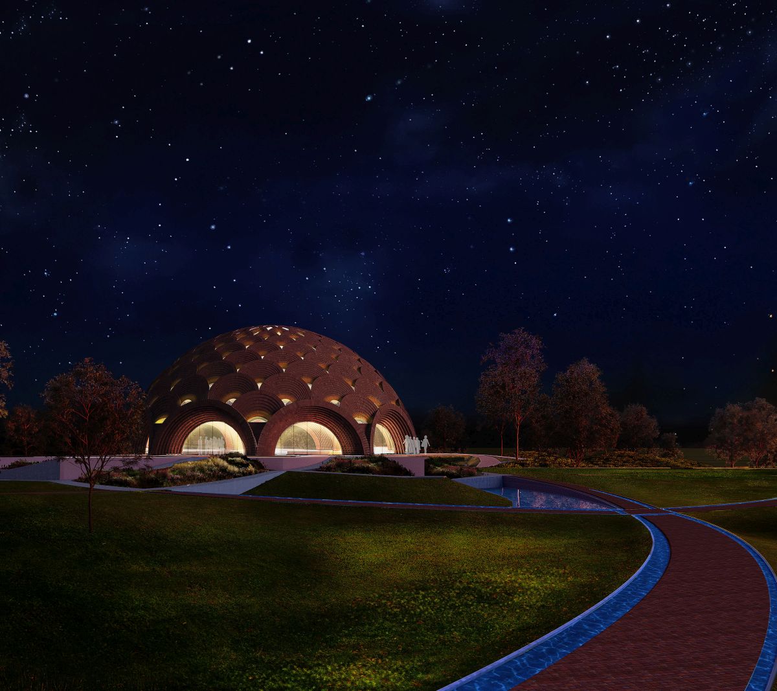
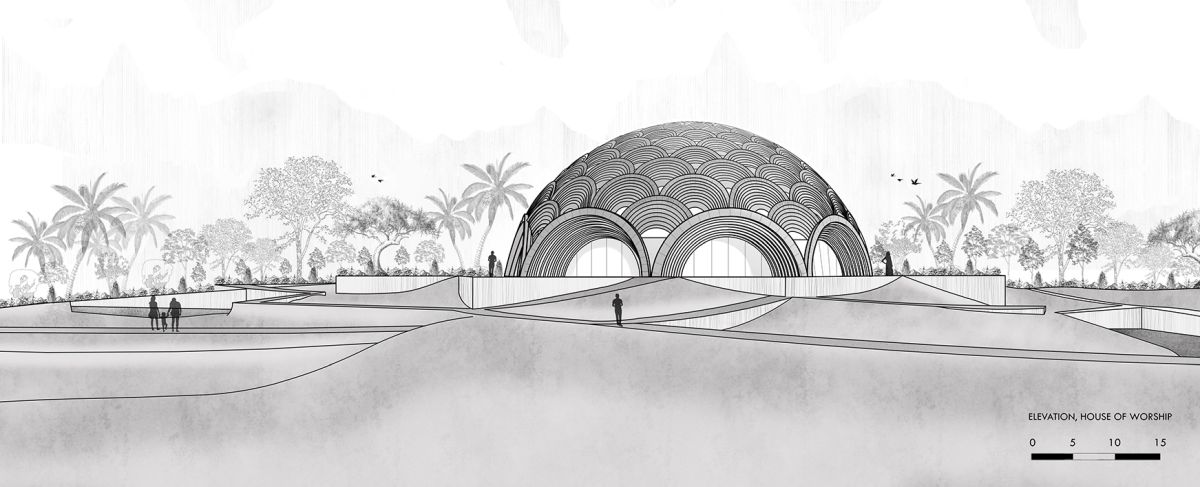
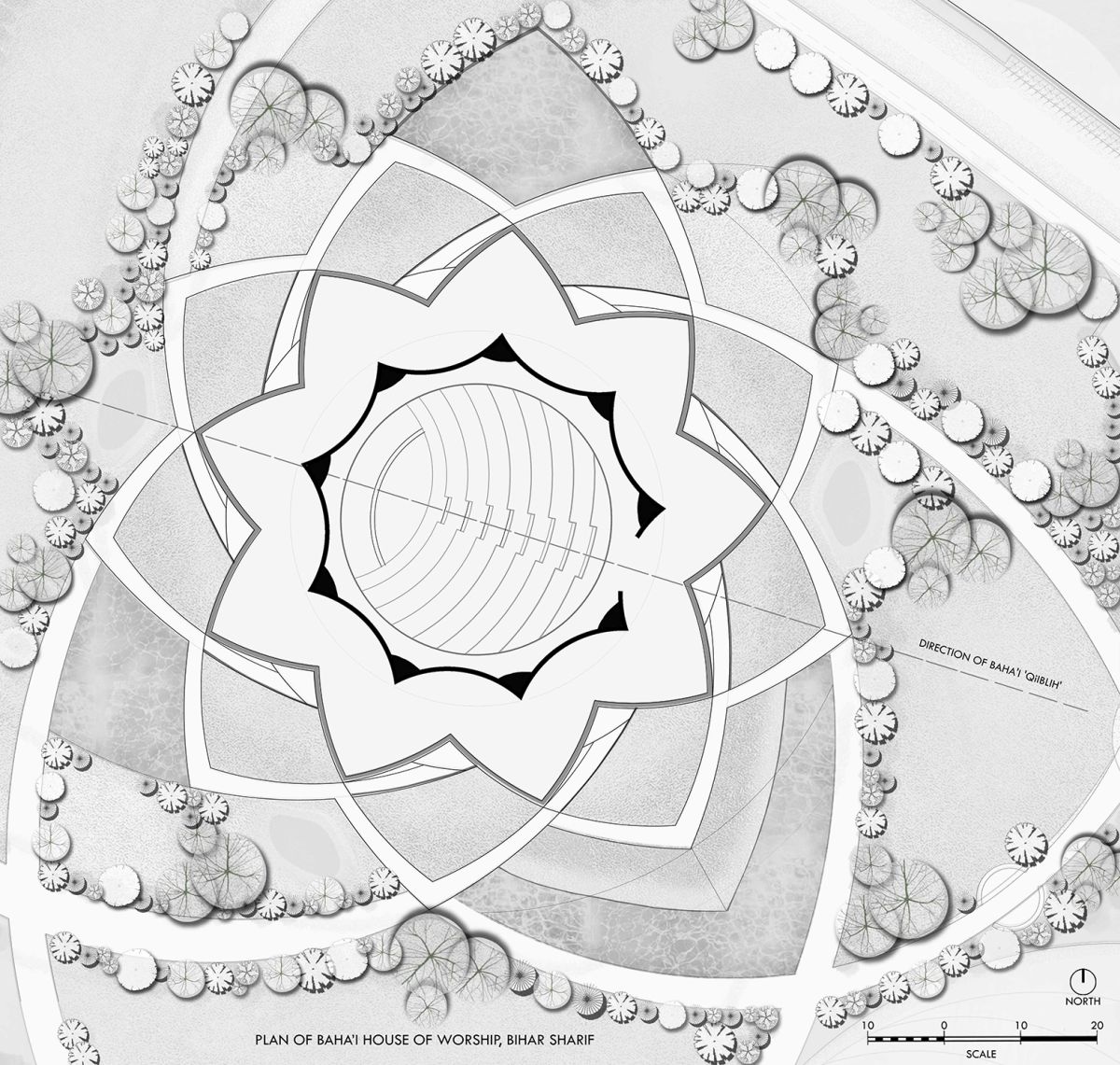
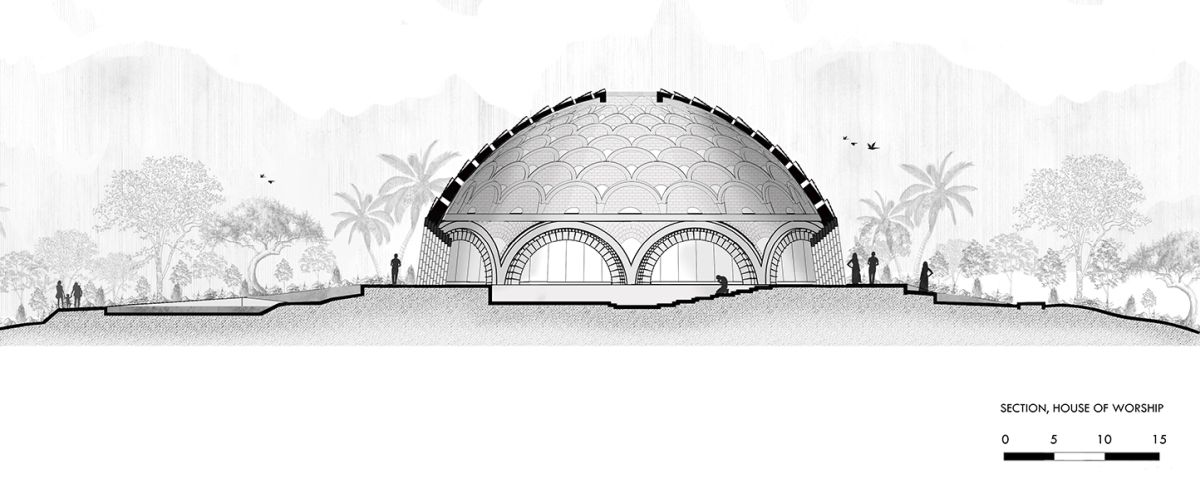
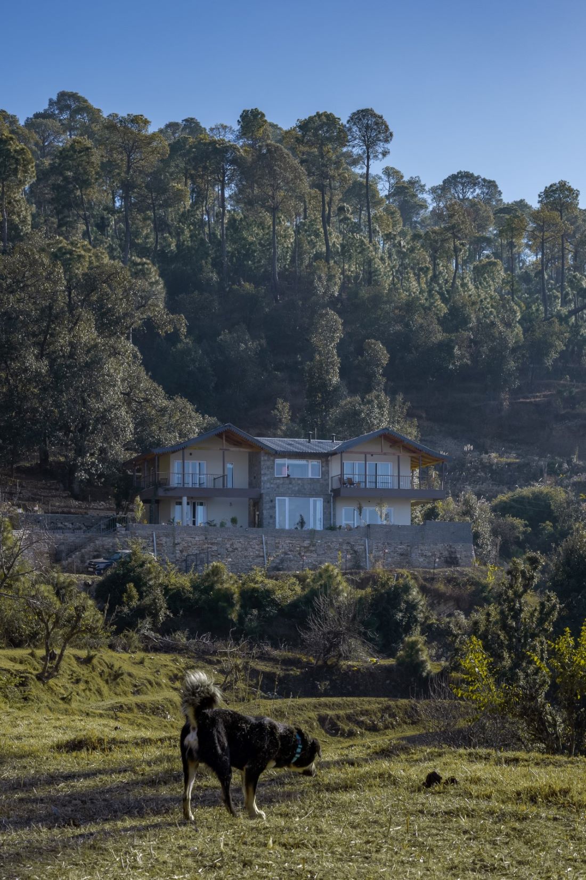
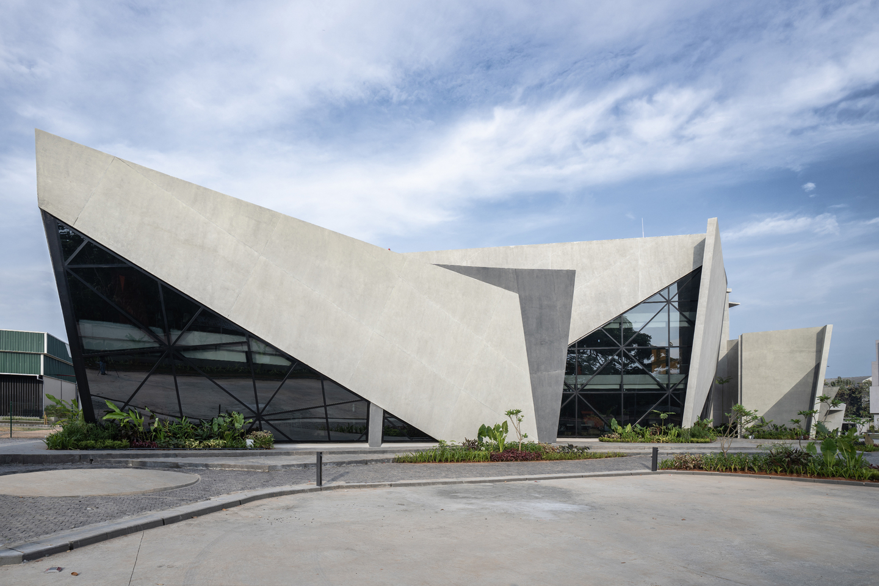

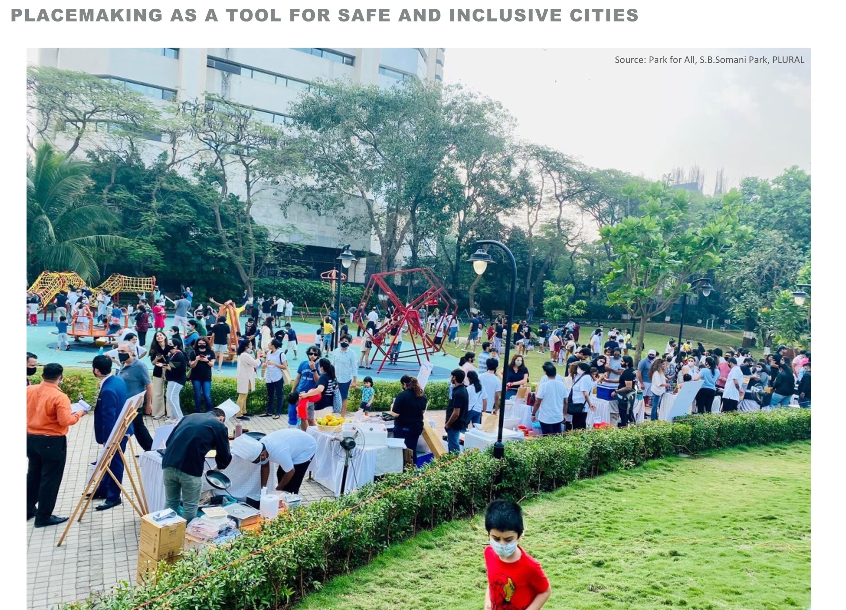

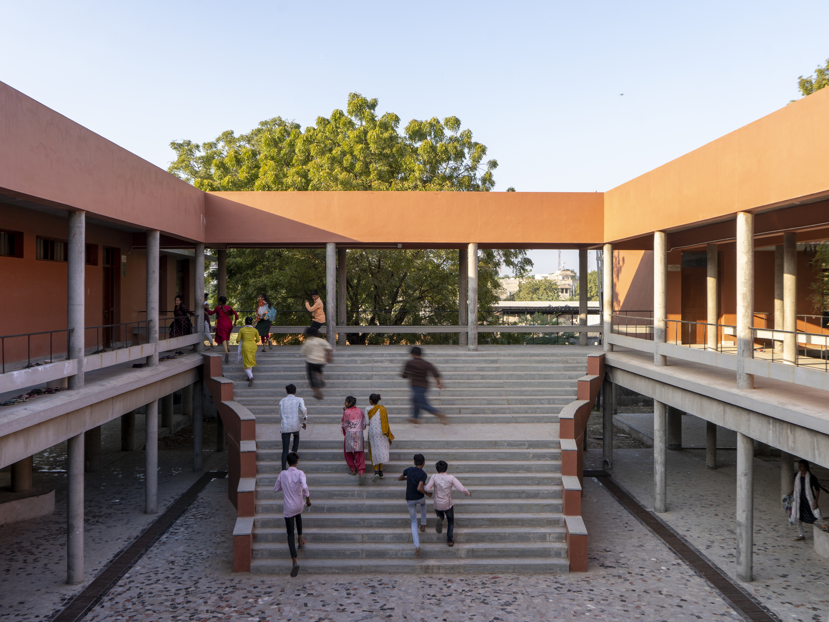
One Response
Let the human connection with higher spiritual virtues prevail understanding laws of attraction towards perfection and excellence as True Human Spirit.