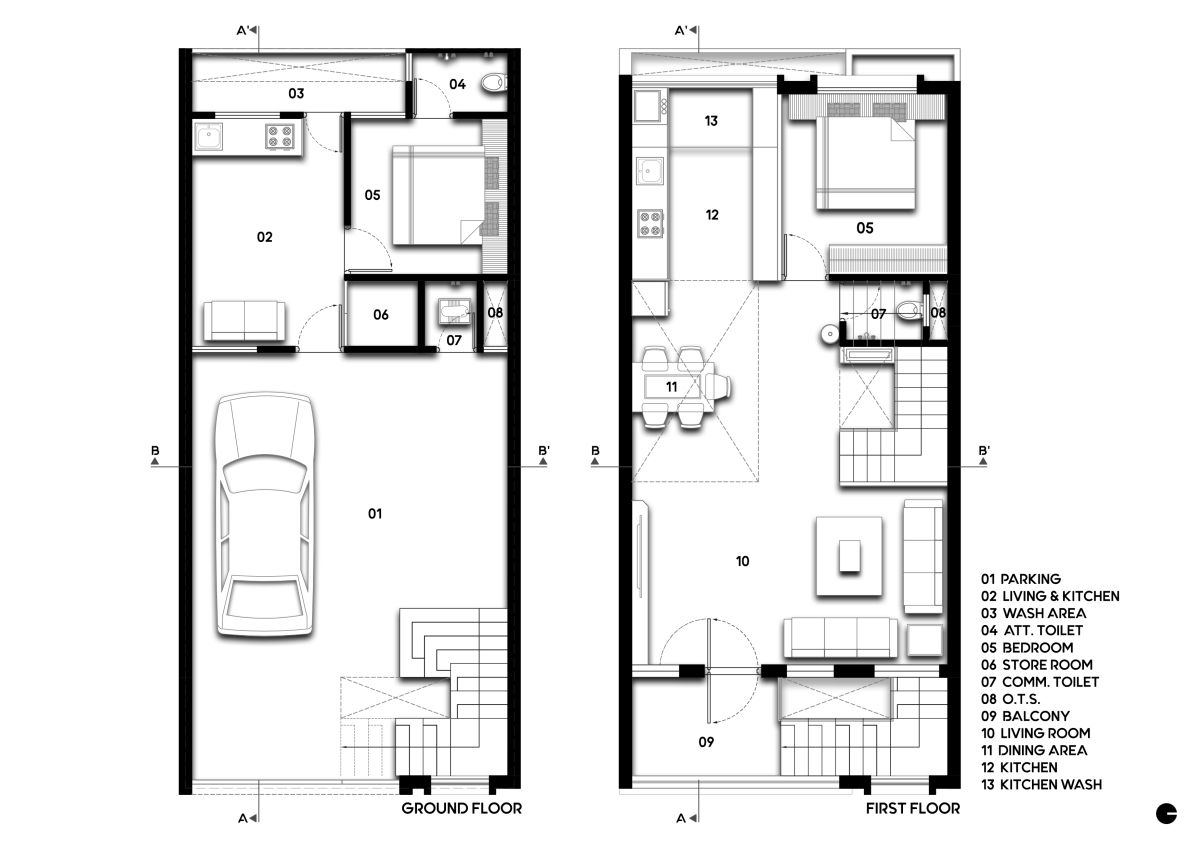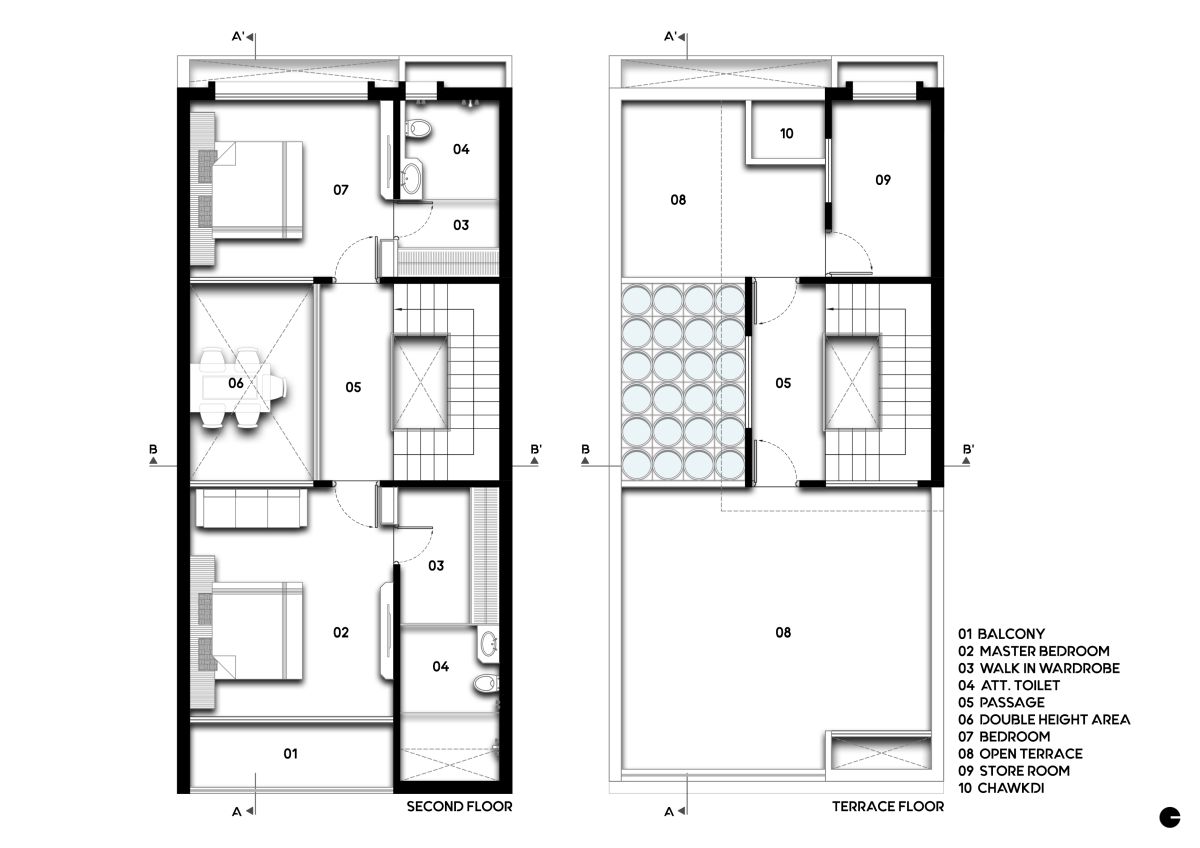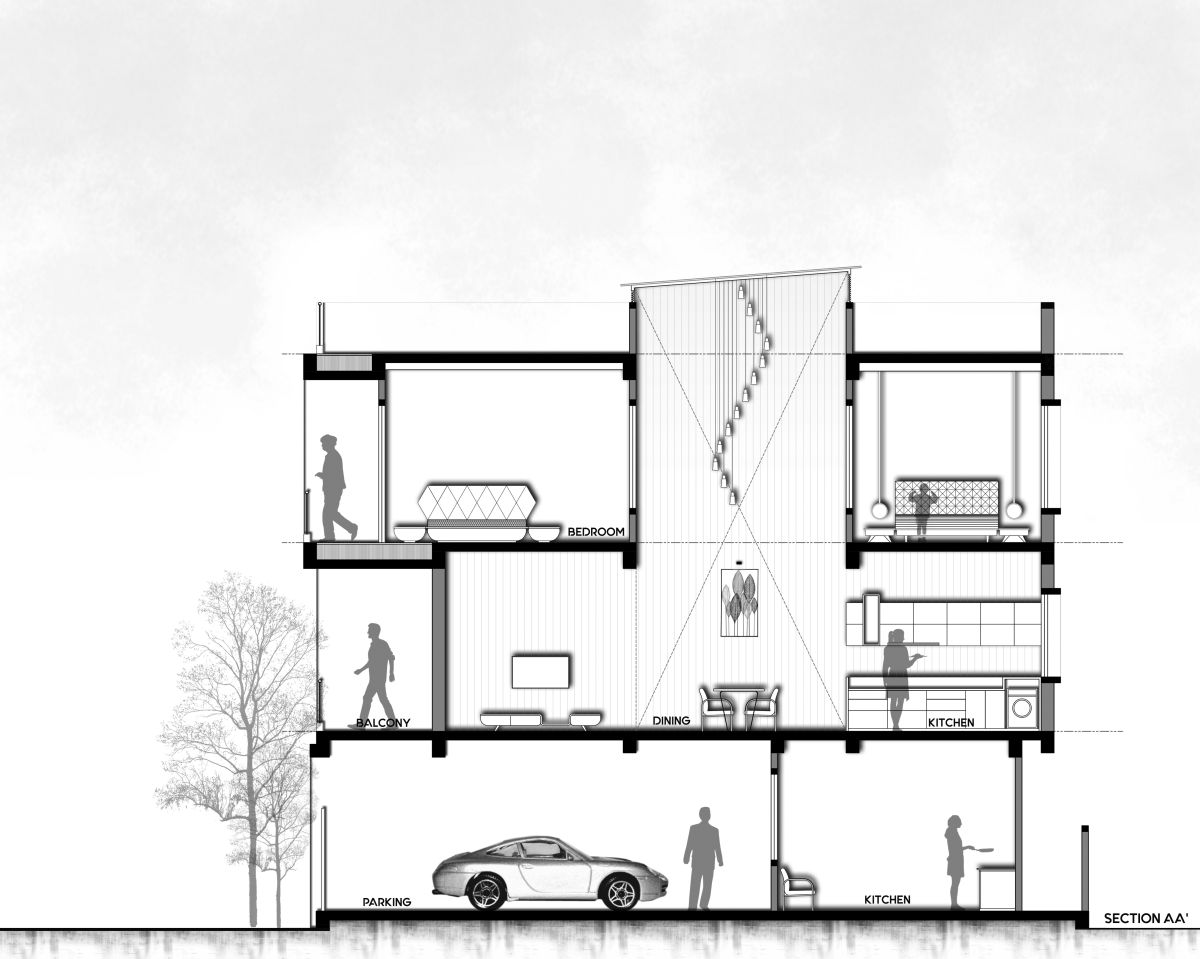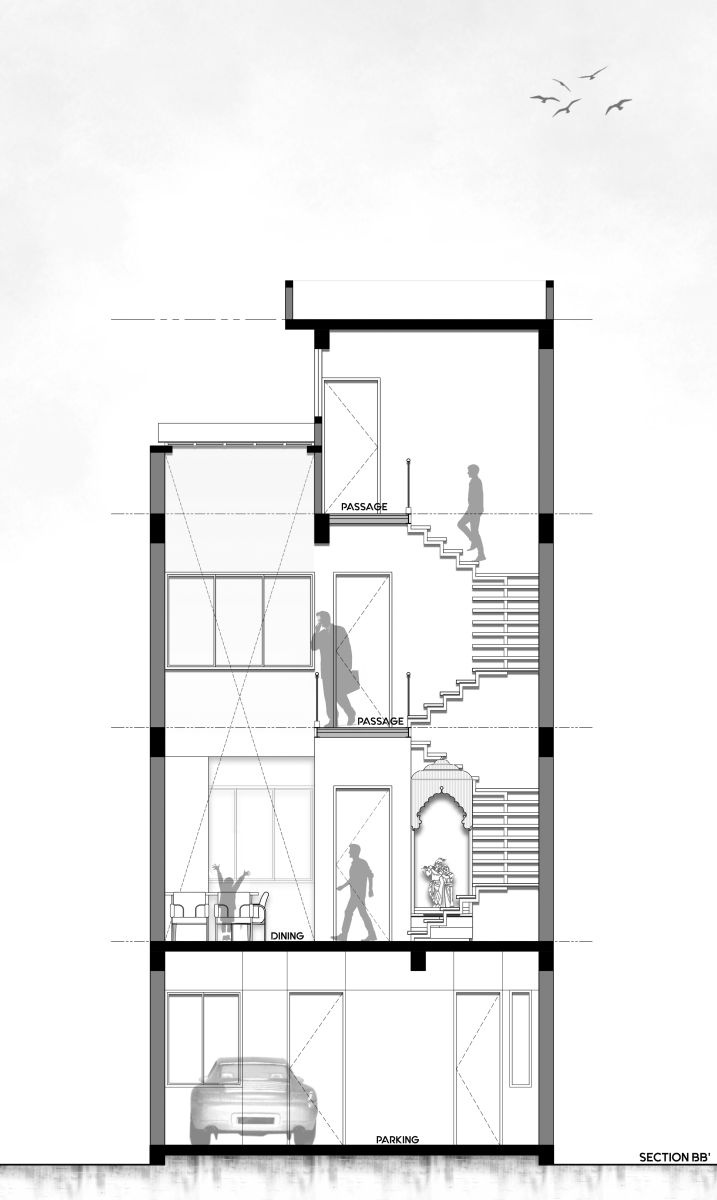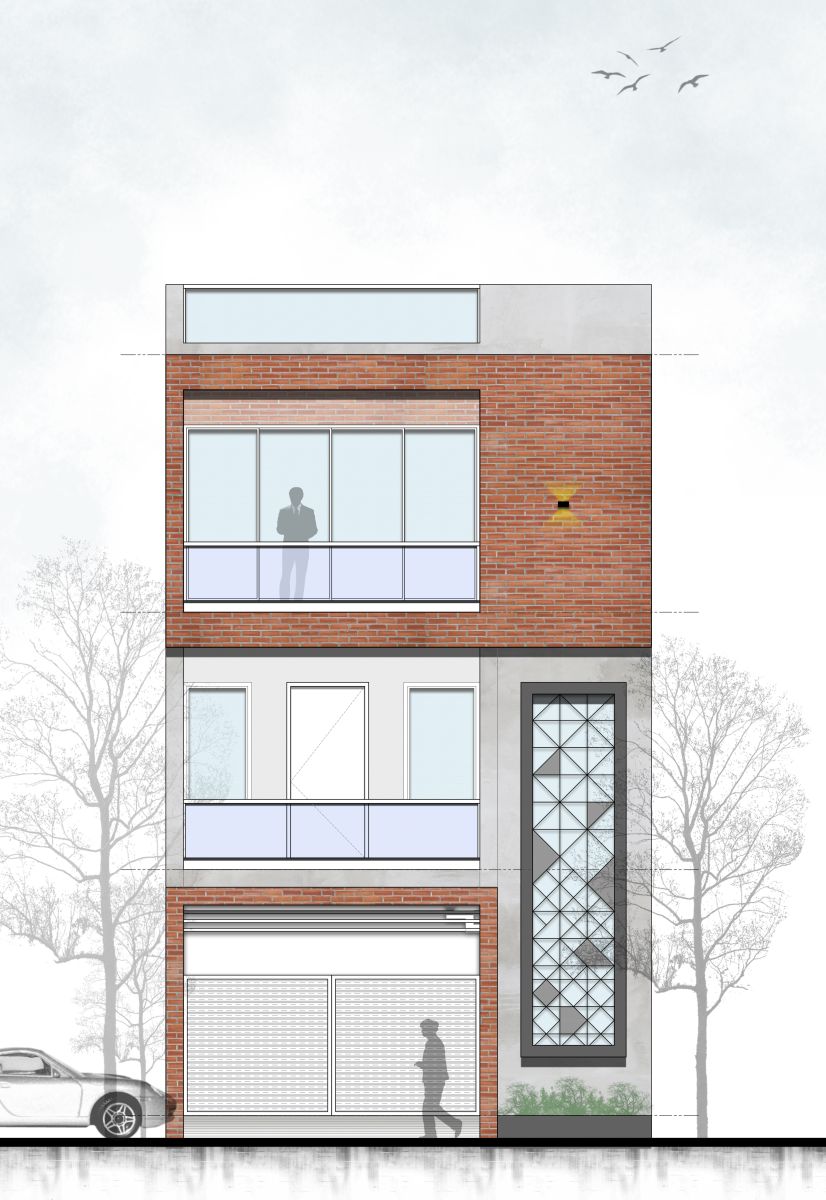Project Name : Nirant
Design Team : Ar. Manoj Chodvadiya, Ar. Axay Kotadiya, Nikunj Sorathiya
Clients : Mr. Rameshbhai Patel
Structure Designer : Tribhuvangedia
Contractor : Sanjaybhai Bhalala
Electrical : Atulbhai
Flooring : Sohambhai
Carpenter : Isverlal
Paint work : Jitubhai
Photo credits : Navneet Dholariya / Krutam Design Studio
Project Description:
’nirant’ This private residence is located in surat, gujarat, india. A dream house of Mr. Ramesh Bhai, who wanted a simple design for a medium budget scheme for the site 20’ x 45’. The footprint of the house was approximately 20’ x 42’.
Though it was a small site and not possible to provide windows on longer side of the house because of abutments on either sides. Only source of ventilation was from front and rear sides, challenge was to achieve maximum use of plot, providing abundant natural lighting and ventilation. We worked on a open type planning with a maximum use of skylights and our main intention was to have a sense of large space in a small house, which again has to be clean and airy.
The internal division of 2936 square feet house is also as simple, spaces are divided into semi- private and private zones. The semi-private zone (bed room for their parents, living, kitchen, double heighted dining area, common toilet and a utility closer to kitchen) is contain on lower level and private zone (two bed rooms with attached toilets) being situated on top.
The heart of the house is double height area which brings lights and air both the levels and this area is actually connection between two spaces which avoid a feeling of being isolated also invite natural lights into the space via skylight. both bedroom on upper floor being visually immense and connected with central area of the house and convert into interactive space.
The external facade of the house is just 20’ wide and treated with brick cladding, exposed concrete texture, black fine flex texture and staircase block covered with M.S. Jaali and glass.
According to the client brief, the colour scheme is neutral and material pallet minimal. The internal spaces are given modern touch with simple furniture design which is combination of veneer, laminate and also white & grey colour. The vertical circulation from first level to terrace level happens with a fabricated stairs which covered with natural polished teak wood.












