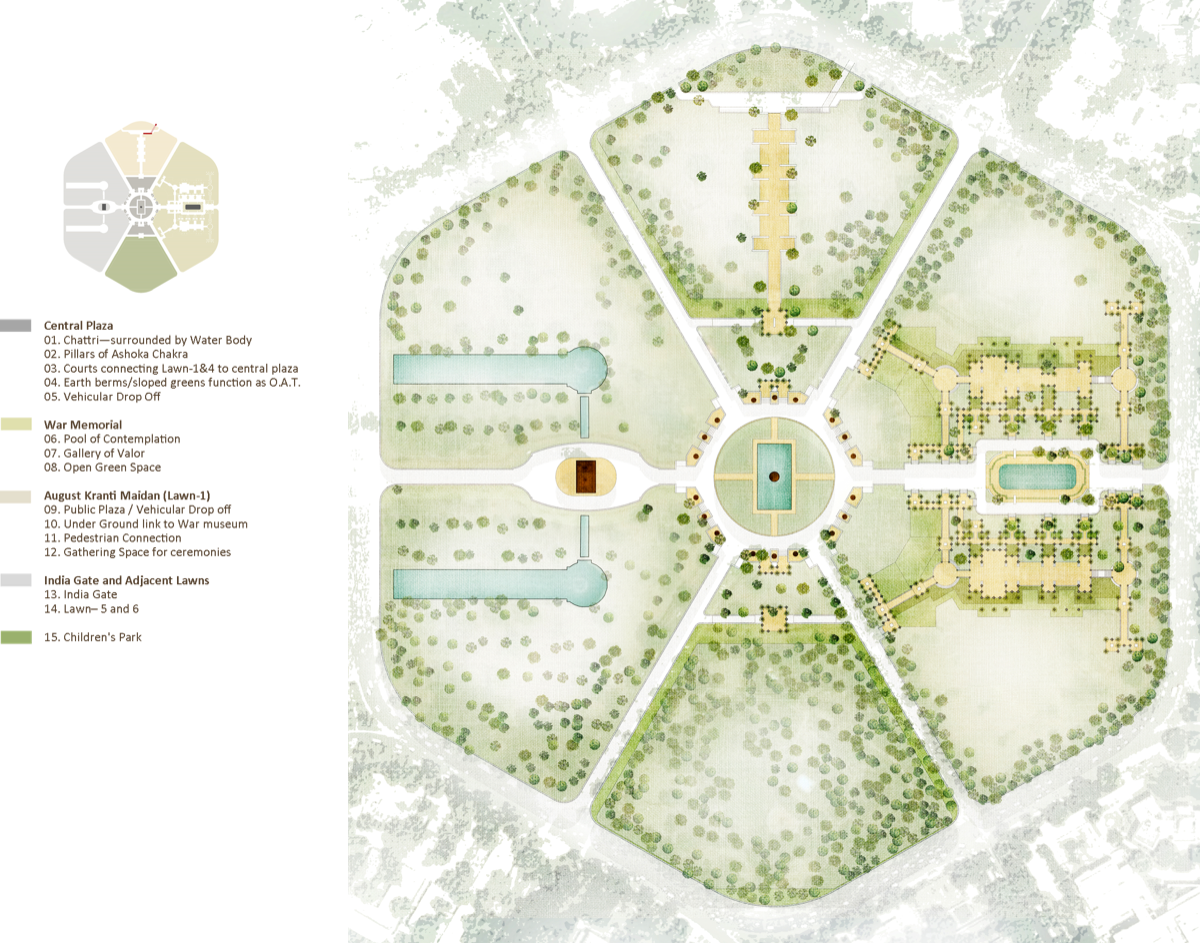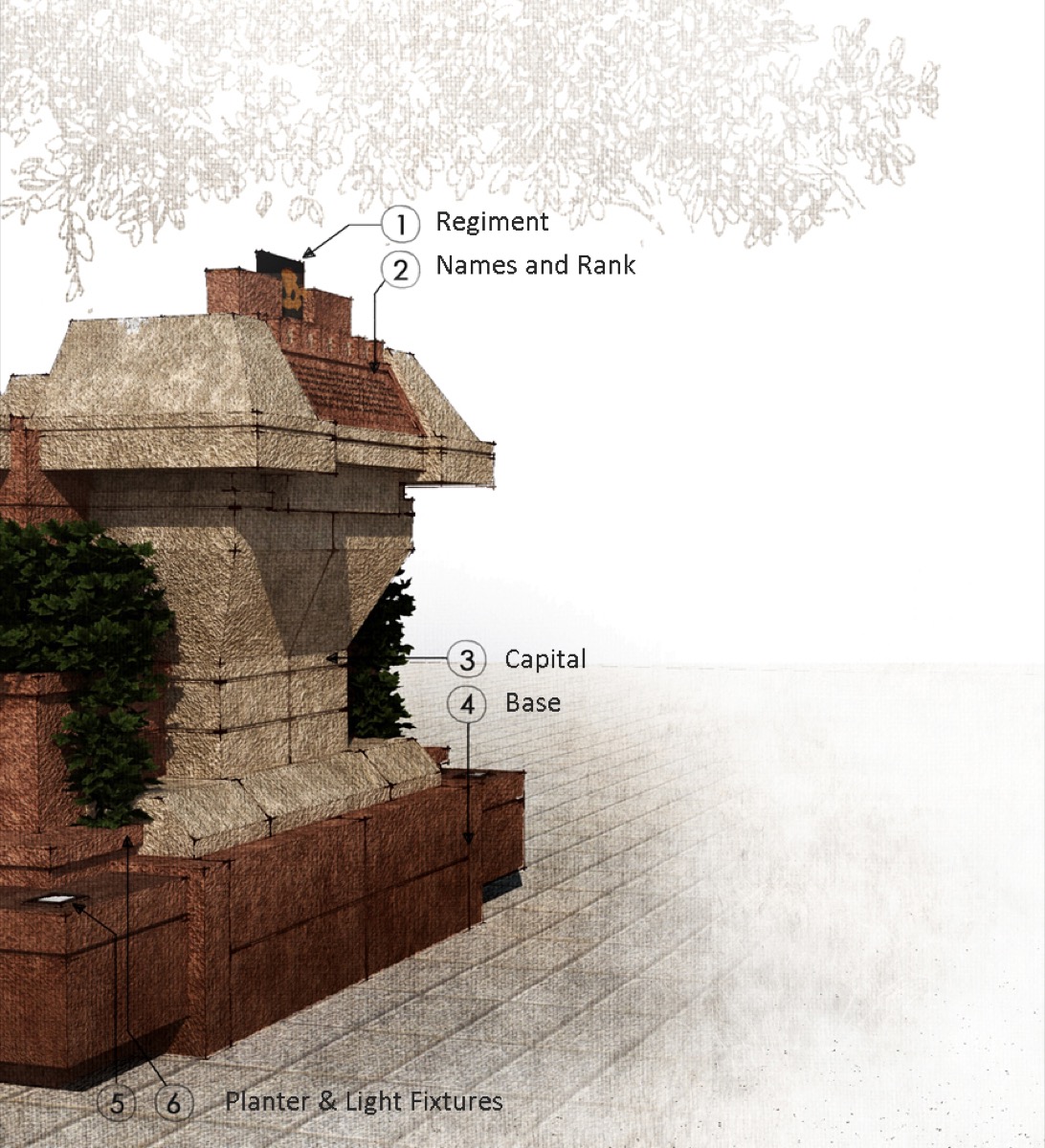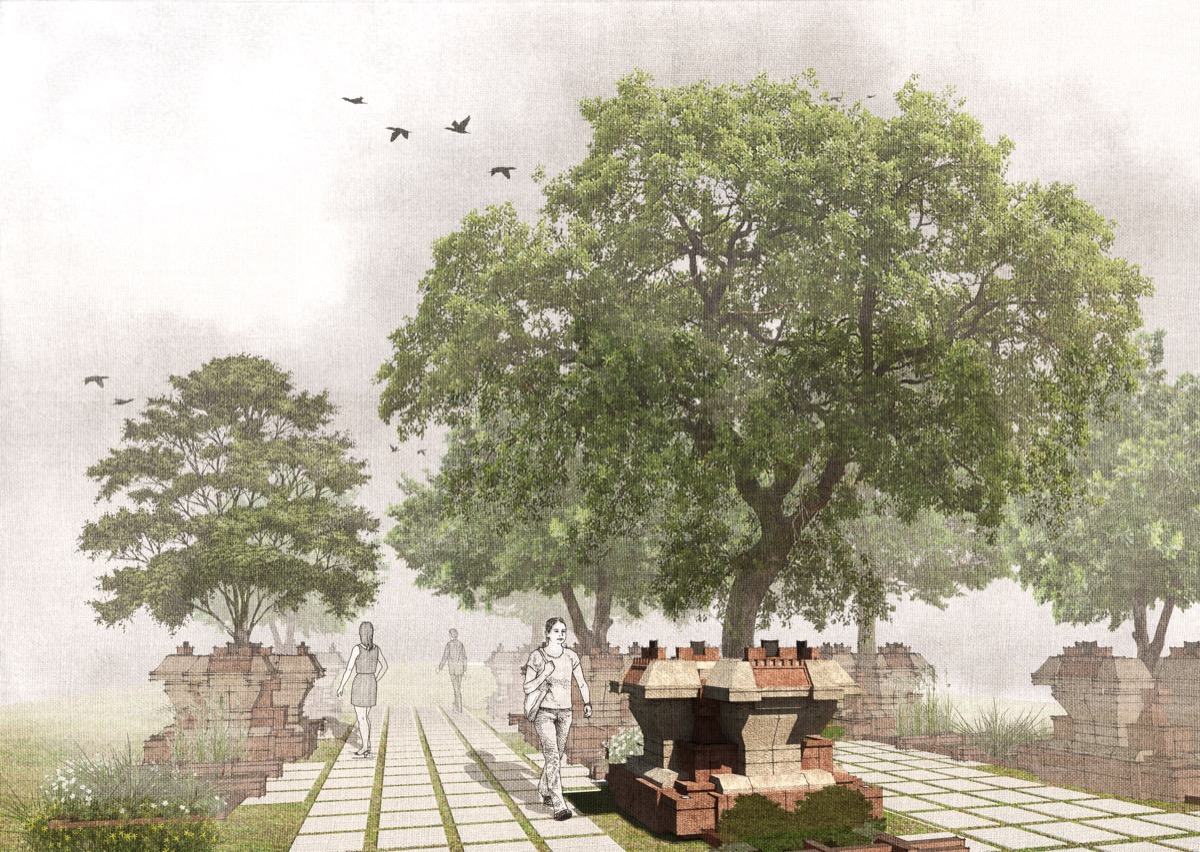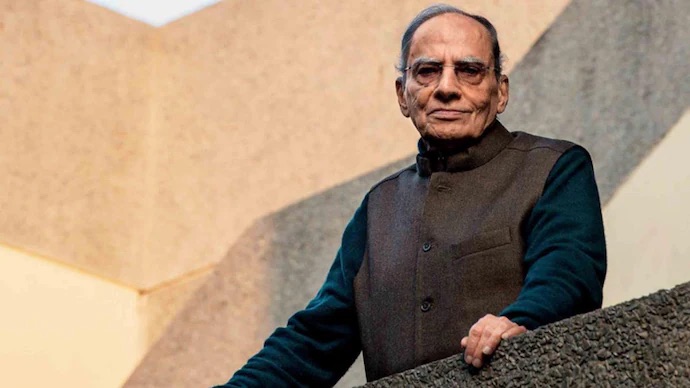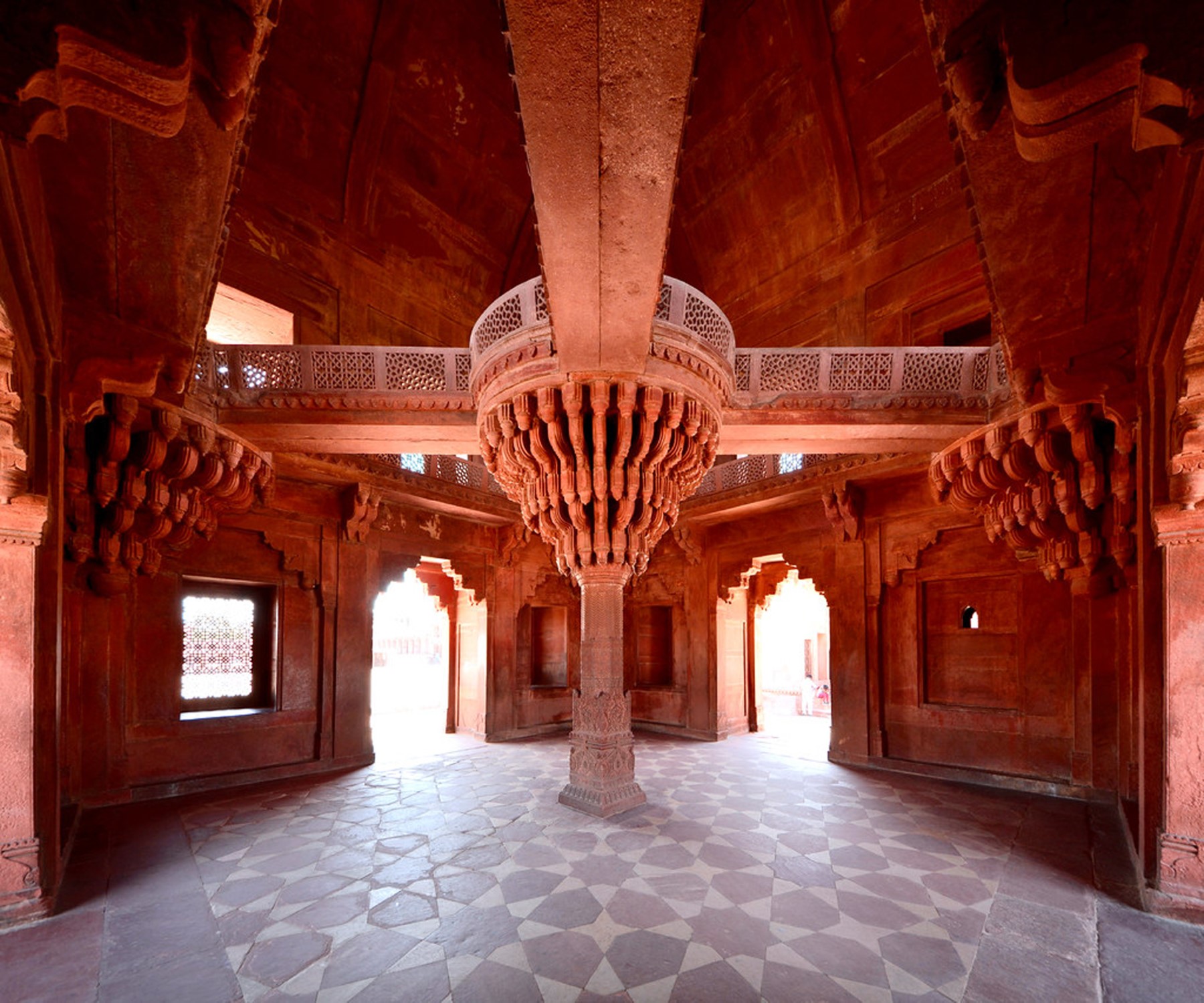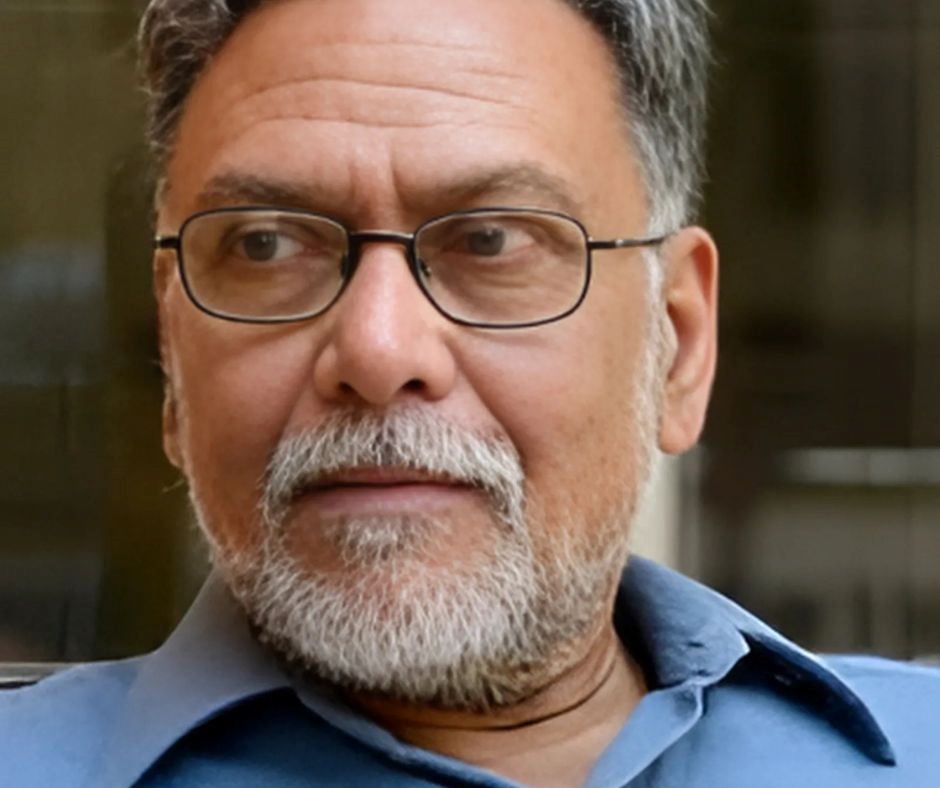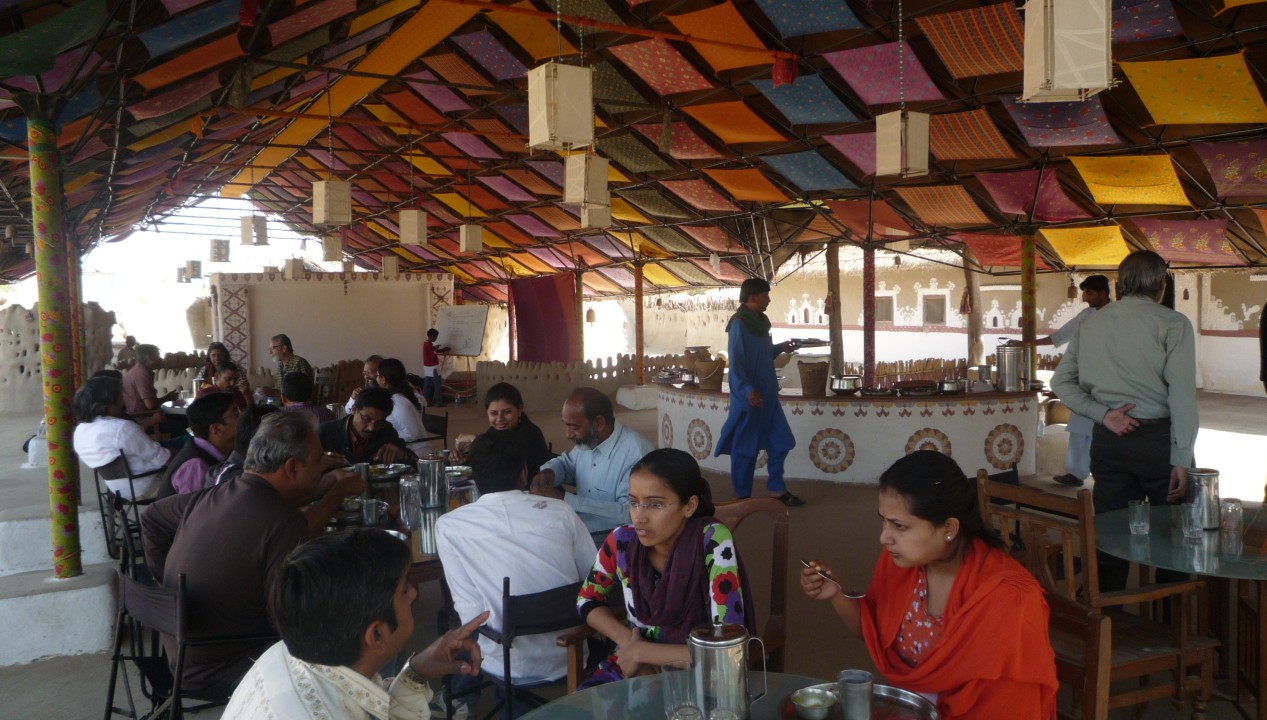Project Brief:
War Memorials from time immemorial have been conceived as a visiting space, where people come and pay their respects for the bravery and valor of the fallen souls and move on with their lives. The ‘Living’ memorial is a retrospection of the idea of a memorial; a protected place where people can stay and remember their loved ones in peace and quiet. The idea is to integrate the memorial within a live and dynamic complex that would create a living memory of the martyred soldiers through our everyday interactions and experiences.
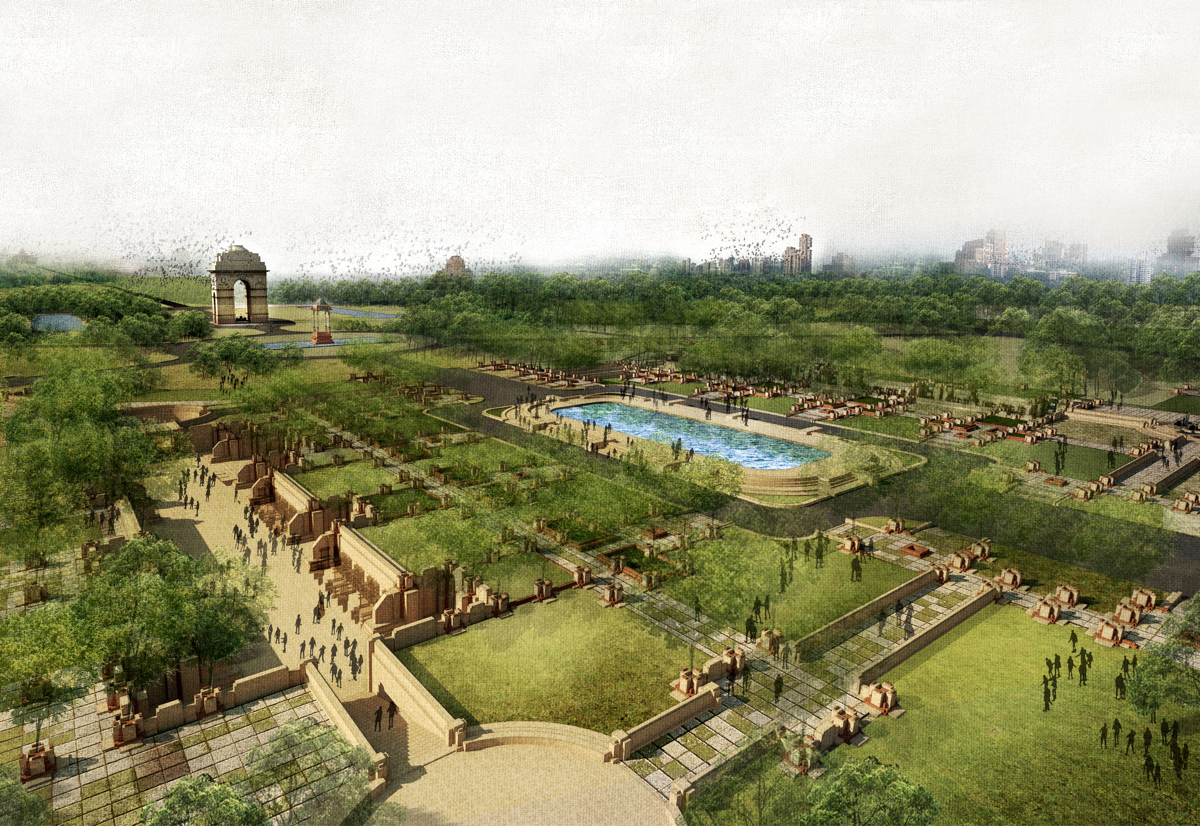 About the project:
About the project:
The Ministry of Defense, Government of India has conceived a National Memorial in order to honor the memory of all soldiers and their sacrifice. The Memorial is envisaged as a structure and space depicting the solemnity of the purpose. As a tribute to the brave, it would serve as a place for people to show their respect for the soldiers in their extraordinary efforts to protect the nation
Site:
The Memorial is centrally located in the heart of the city of New Delhi, within the C-Hexagon and lies in the close vicinity of India Gate and Chattri. Rajpath- the central axis originates from the Rashtrapati Bhawan (President’s House) and culminates at the C-Hexagon, imparting importance to the location of the War Memorial.
Design Philosophy:
Against the idea of a singular commemorative monument, the use of distinct elements as a singular unit captures the magnitude of the sacrifice that has been made by thousands of Indian soldiers and their families. The vastness of these many sacrifices has been depicted in the vast spread out of the memorial on the site to make people aware of this fact, also, imbibing the concept of creating a place that can become a part of the living memory of our everyday life. It inculcates the liveliness of green open spaces as an integral part of the structure, hence, deriving a live and dynamic memorial which can be used by people every day.
 These distinct elements that capture the dedication of the souls for eternity are designed as individually articulated capitals. As the capitals stand together, the overall portrayal is that of unity that reinforces the notion:
These distinct elements that capture the dedication of the souls for eternity are designed as individually articulated capitals. As the capitals stand together, the overall portrayal is that of unity that reinforces the notion:
“Individuals standing strong together in Unity”
Amar Veer Stambh as an identity of the memorial:
The physical form of the Capital is generated as an interpretation of the National Emblem with the lions representing bravery and courage of the Indian soldiers. The central space within the capital is used to grow a tree to provide comfort and shade to the visitors.
Veer Stambh
Veer Stambh; the Capital of Courage and Bravery demarcates the existence of Indian soldiers who have sacrificed their lives for our nation. The physical form of the capital is an interpretation of the National Emblem representing courage and strength.
Vriksh
Vriksh or the Tree protects and nurtures all life forms around it. This life giving and divine nature of the tree makes it a figure that provides and generates life.
Amar Veer Stambh
Tree and Capital are integrated to form a symbol that represents Courage and Immortality of the Indian Soldiers who have sacrificed their lives for our nation. Demarcation that even after their death, they protect and nurture life.
Relevance of the Capital as a single entity:
The capitals will contain information related to Regiment, Name and Rank of the individual, which will be placed at the head of the Capital. The shade and protection of the trees will allow the family members to come and spend time in the memory of their loved ones. Space for planters is integrated on all four corners of the Capital where they can put and grow flowers to pay their respect and love.
Concept of Smriti Marg:
These distinct Capitals are arranged in grid patterns to resemble fleet of soldiers and various military formations. The Capitals stand in conjunction to form resting spaces and shaded avenues for the visitors; and help in guiding the path and providing sense of orientation and direction to the visitors.
As a person walks down the Smriti Marg or the Avenue of Remembrance, the sheer numbers of the Capitals create an everlasting impression of the magnitude of sacrifice made by the Indian soldiers. With the capitals lined along the walking pathways, they create shaded spaces where visitors can rest and experience the memorial. Shaded public courts and various green spaces are formed along the Avenue that functions as activity centers and recreational pockets for small groups and families.
Conclusion:
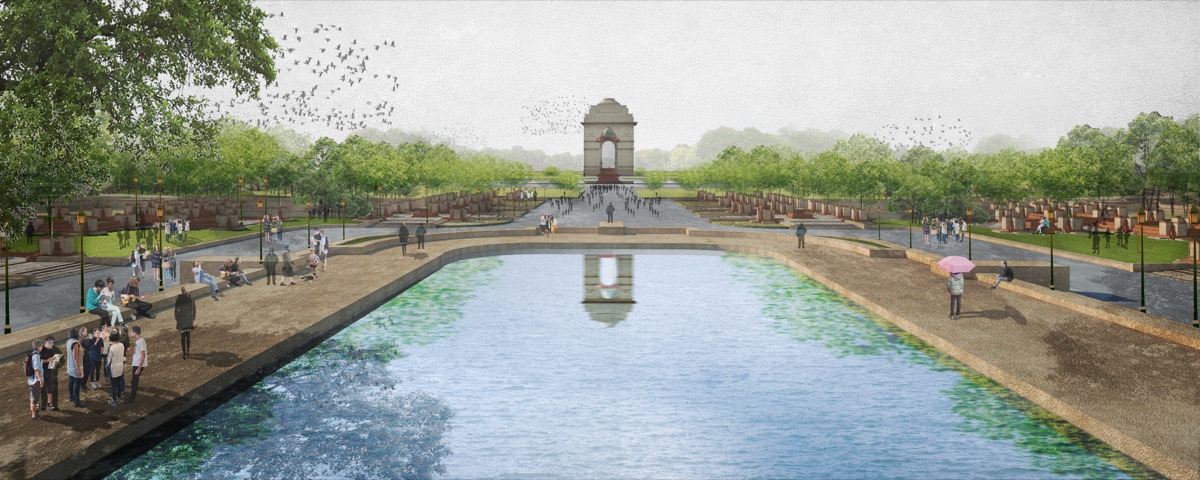 The inclusive nature of the site creates live and dynamic open spaces and forms an integral part in the lives of the people, hence creating a living memorial that would be keep the spirits of the martyred Indian soldiers alive forever. A place regenerated from the very roots of our existence for the soldiers who dedicated and laid down their lives for our nation and its independence becomes etched in our hearts forever.
The inclusive nature of the site creates live and dynamic open spaces and forms an integral part in the lives of the people, hence creating a living memorial that would be keep the spirits of the martyred Indian soldiers alive forever. A place regenerated from the very roots of our existence for the soldiers who dedicated and laid down their lives for our nation and its independence becomes etched in our hearts forever.

