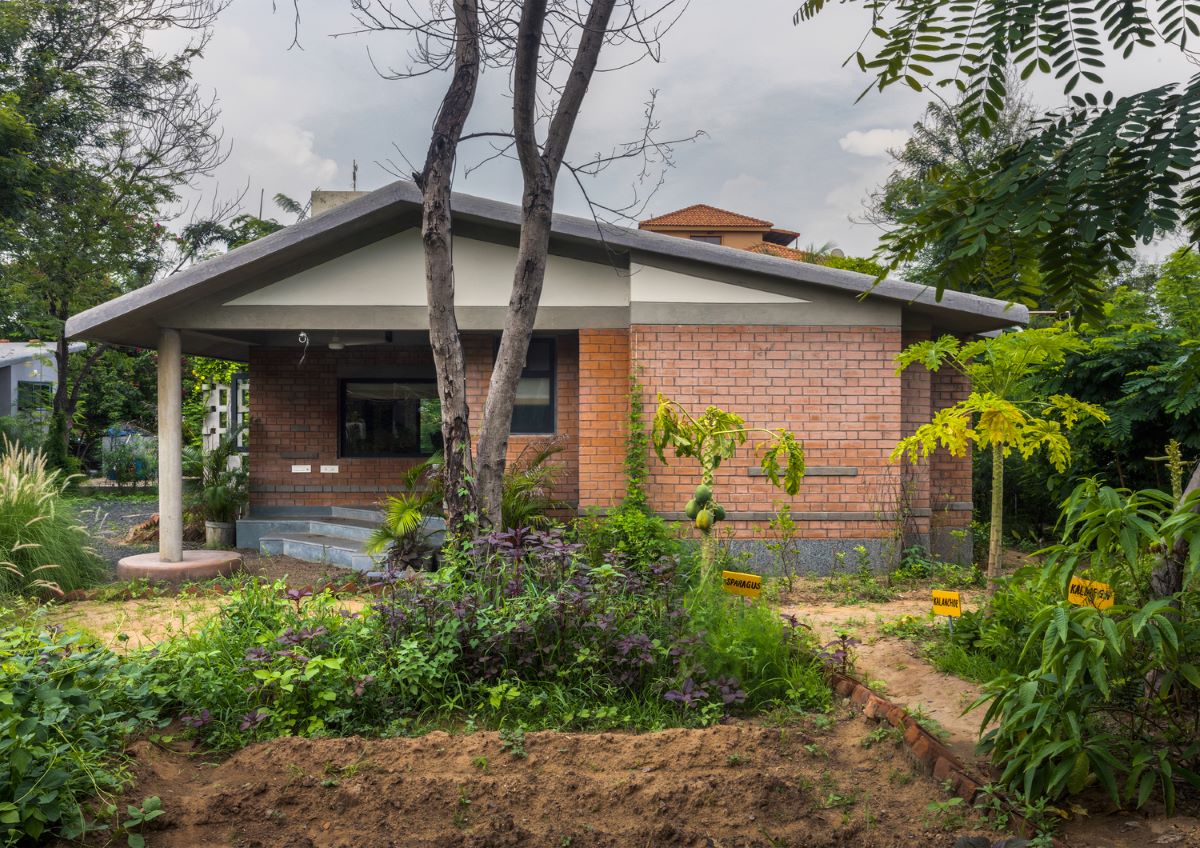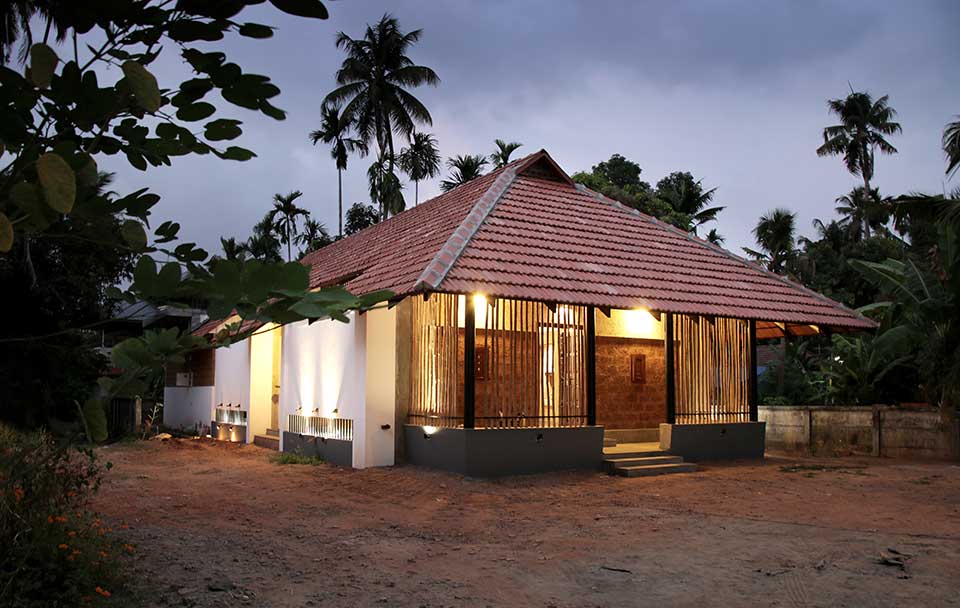
Irinjalakkuda is a culturally rich town in Thrissur that boasts centuries of history. At an easily accessible distance, the town grew closer to their studio with a handful of projects they did over the years. A small practice space they did for Natanakairali, an important institution for Koodiyattam, the oldest Sanskrit theatre, has been one of their earliest projects.
When they received an inquiry from the same town to design a space for dance in 2017, it offered them an opportunity to create a new cultural space in the vibrant locality. Their clients, Mrs Sangeetha Rajesh and Mr Rajesh Thamban, wanted to turn it into a place for performances and as a practice and teaching centre for dance. Mrs Sangeetha also intended the project to be a space that would revive her passion towards dance. Their belief towards the concept of connection between the human body, movement, and architectural space, fueled their interest in the project.
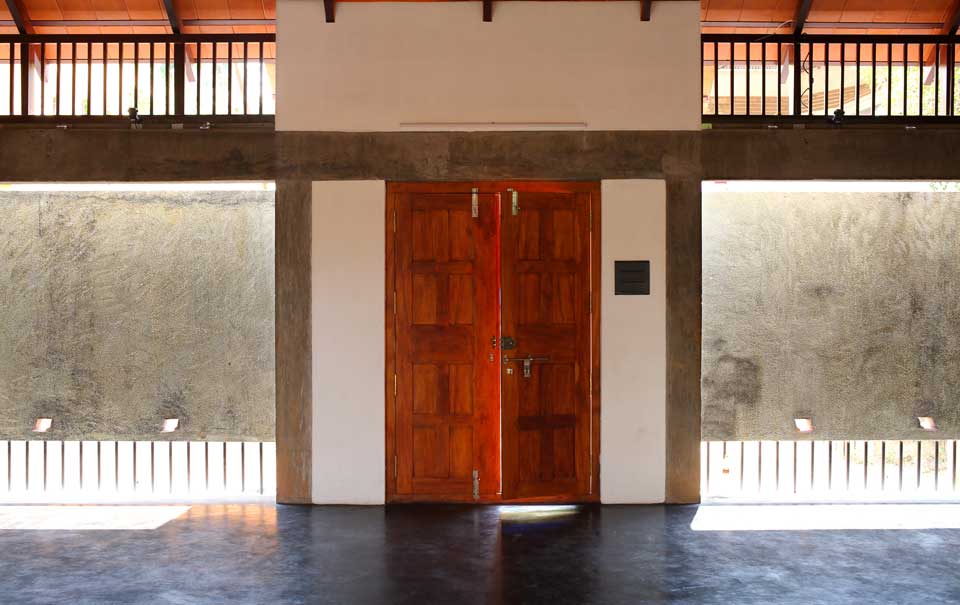
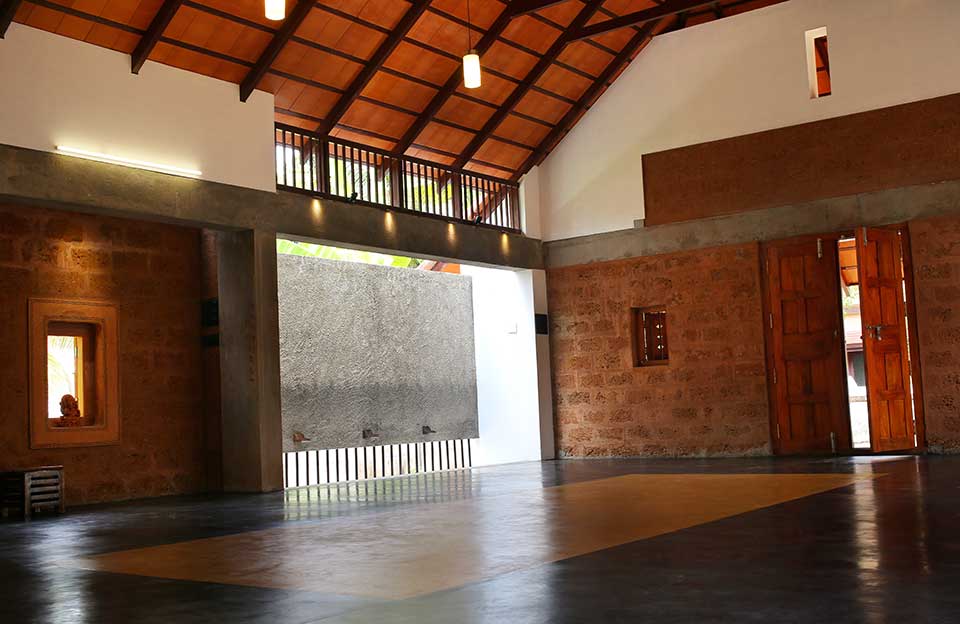
The 15-cent plot was close to the town, with residences nearby. Hence, the design concept was to create an introverted space. This was achieved by positioning the fenestrations accordingly towards the vertical wall edges. Four small courts near these fenestrations served as the main provider of light towards the interior. Passive cooling was achieved by the provided ventilation techniques, and varying moods were provided by the changing light and seasons, bringing drama to the interiors. Materials like laterite, oxide flooring, terracotta ceiling tiles, Mangalore tiles, treated bamboo, etc. contributed to the earthy palette. Their experience working on large-scale conservation projects provided us with the expertise to work with oxide, wood, copper, etc. in craftsmanship.
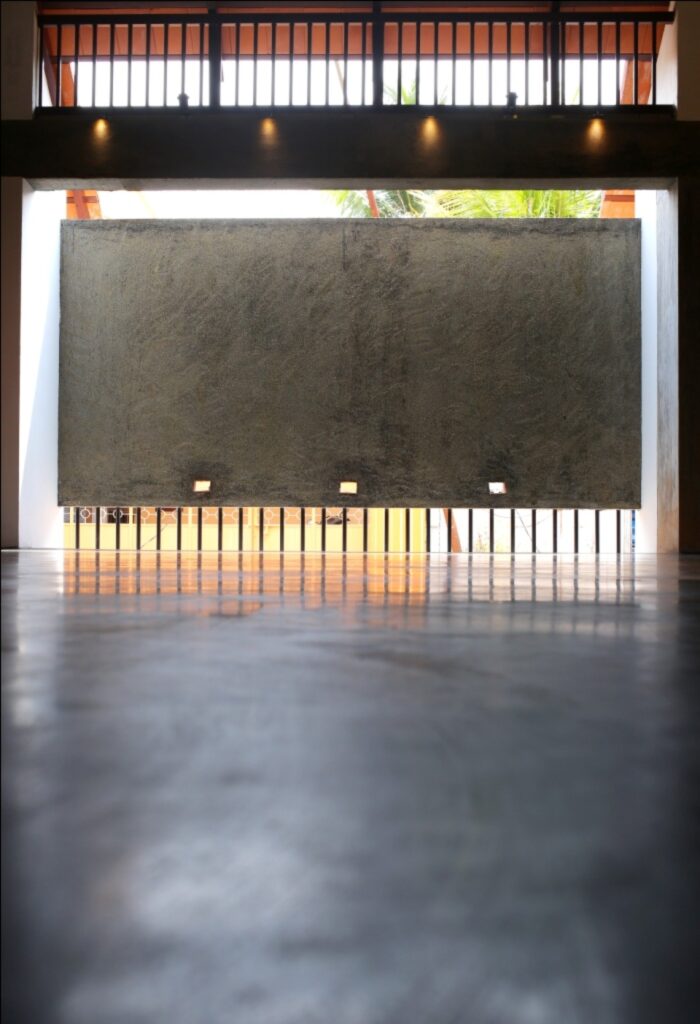
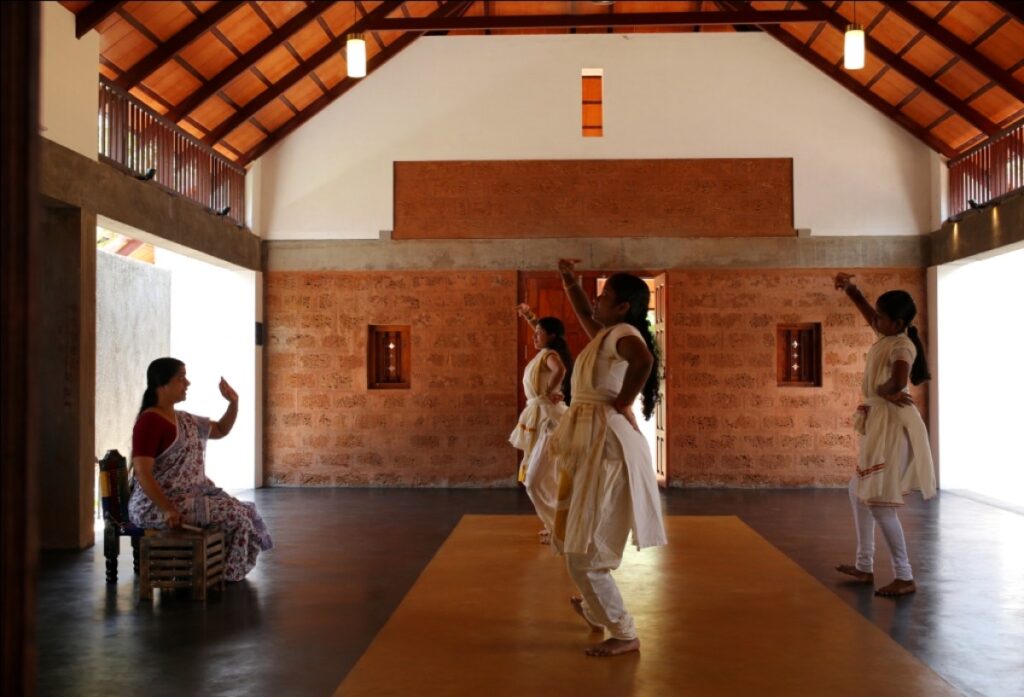
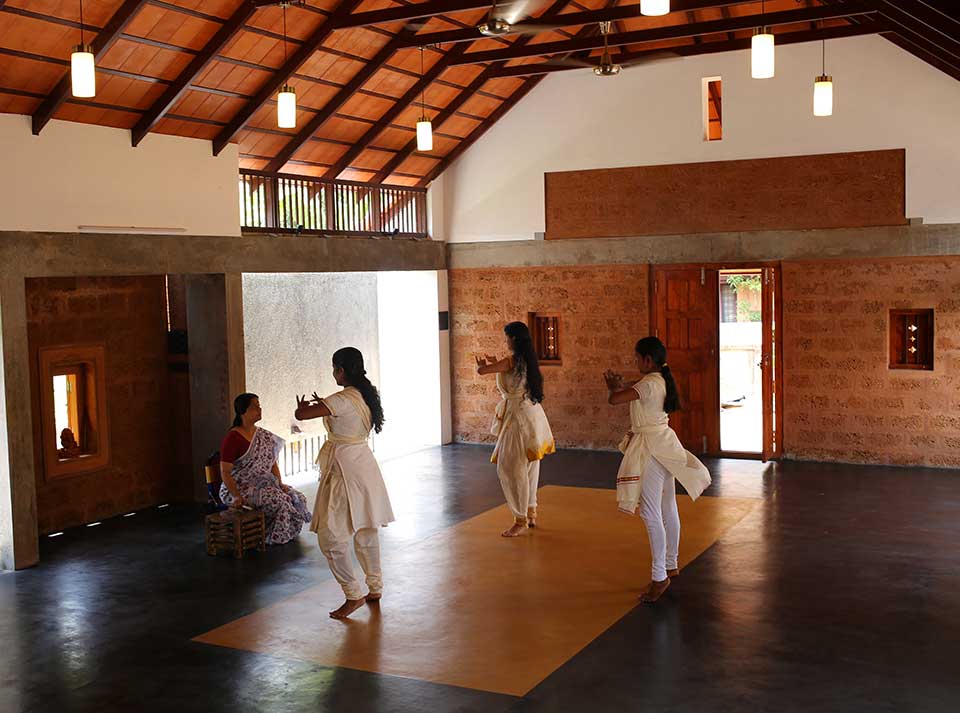
The project also includes a stage, which provides opportunities for public performances and other cultural events. The green-room-study area for the client also houses a small library and a space to keep awards and mementoes. This room also became the only concreted space with an exposed concrete roof and terracotta flooring. Steel truss with a double-layered tiling roof provides the roofing for the main hall. The doors and windows were made using jackwood by their wood craftsmen. Details made using copper were provided on the walls, both interior and exterior, to hold lamps during festivals or special events.
The teamwork where the designers, craftsmen, and artists worked along with the clients who were involved at every level helped in creating a space that connects the human body and architecture in the culturally rich town of Irinjalakkuda.
Project Details:
Name: Santham Dance School
Location: Irinjalakkuda, Thrissur, Kerala, India
Area: 1200 sq. ft.
Status: Completed (2016)
Design Firm: DD Architects
Consultants:
Structural Engineer: Santhosh V.V.
Landscape: Gopi P.V
Contractor: Reghuram K.G.
Description: Volzero
Photographer: Manoj Parameshwaram


