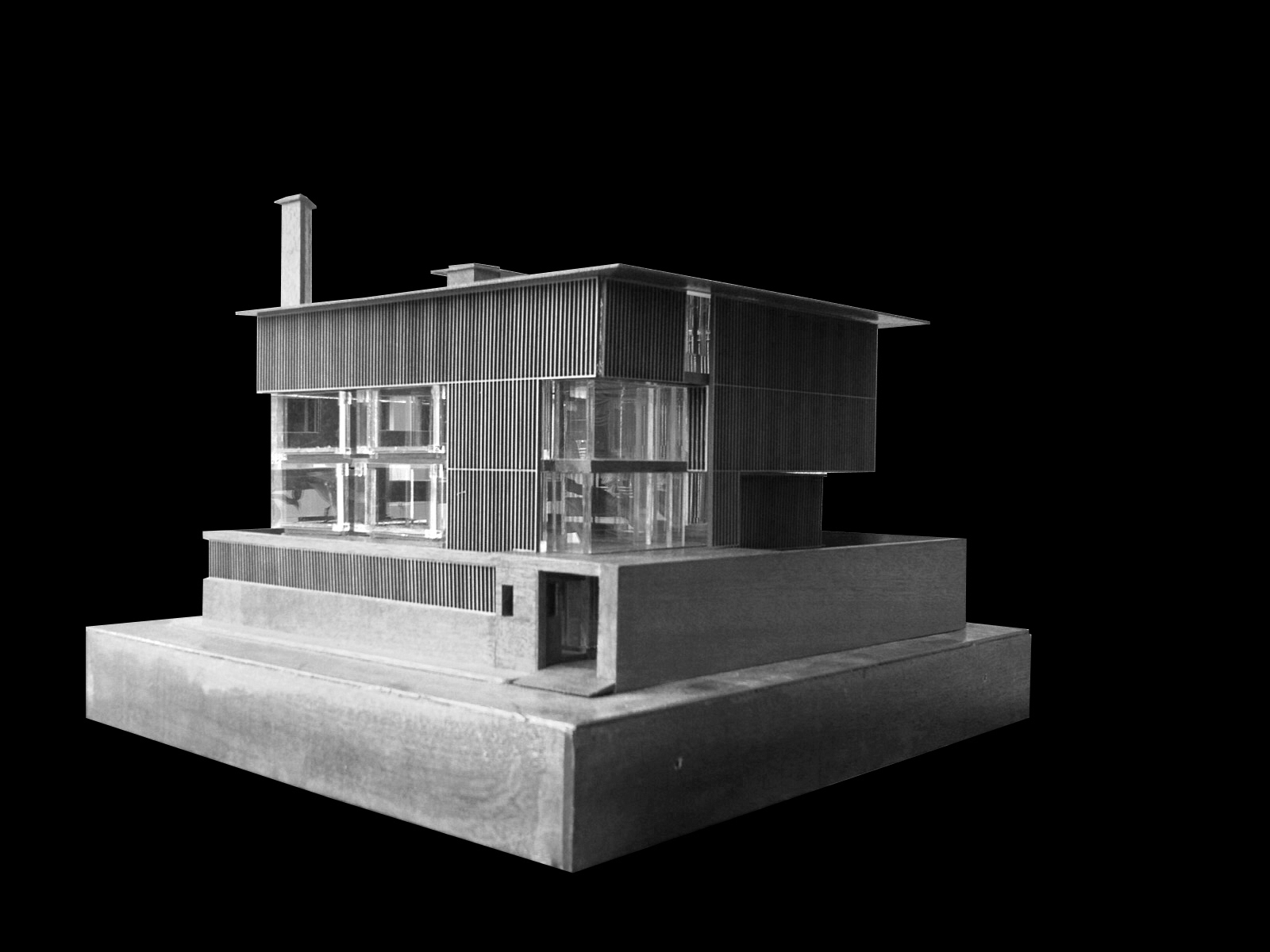Full name: EPSILON HOUSE
Category: Unbuilt
Name: Withheld
Stage: Competition
Location: Bangalore, Karnataka
Built up area: 17,168 sqft
Site area: 7,180 sqft
The project was a closed design competition amongst five firms that were called for a design of a private residence located in Bangalore. It was for a Nuclear family of five with parents. Strict adherence to vastu was a requirement. First sheet indicates the Vaastu criterias. The scope of work was limited to initial schematic design proposal to be delivered within 3-4 weeks.
Team/ Consultants involved: Principal Architect: Girish Dariyav Karnawat
Project Team: Girish Dariyav Karnawat, Siddarth Tandur, Sagar Vijaynidhi, Ritu Singh
Important materials used: Form finish concrete, Wood, Steel, Concrete blocks
Drawings:






















