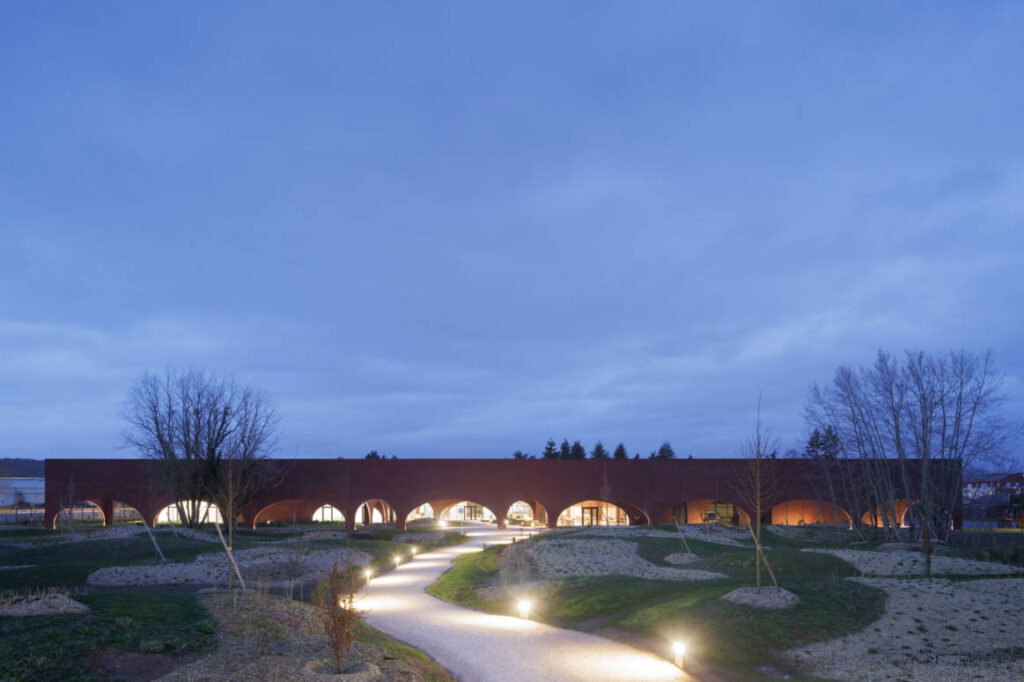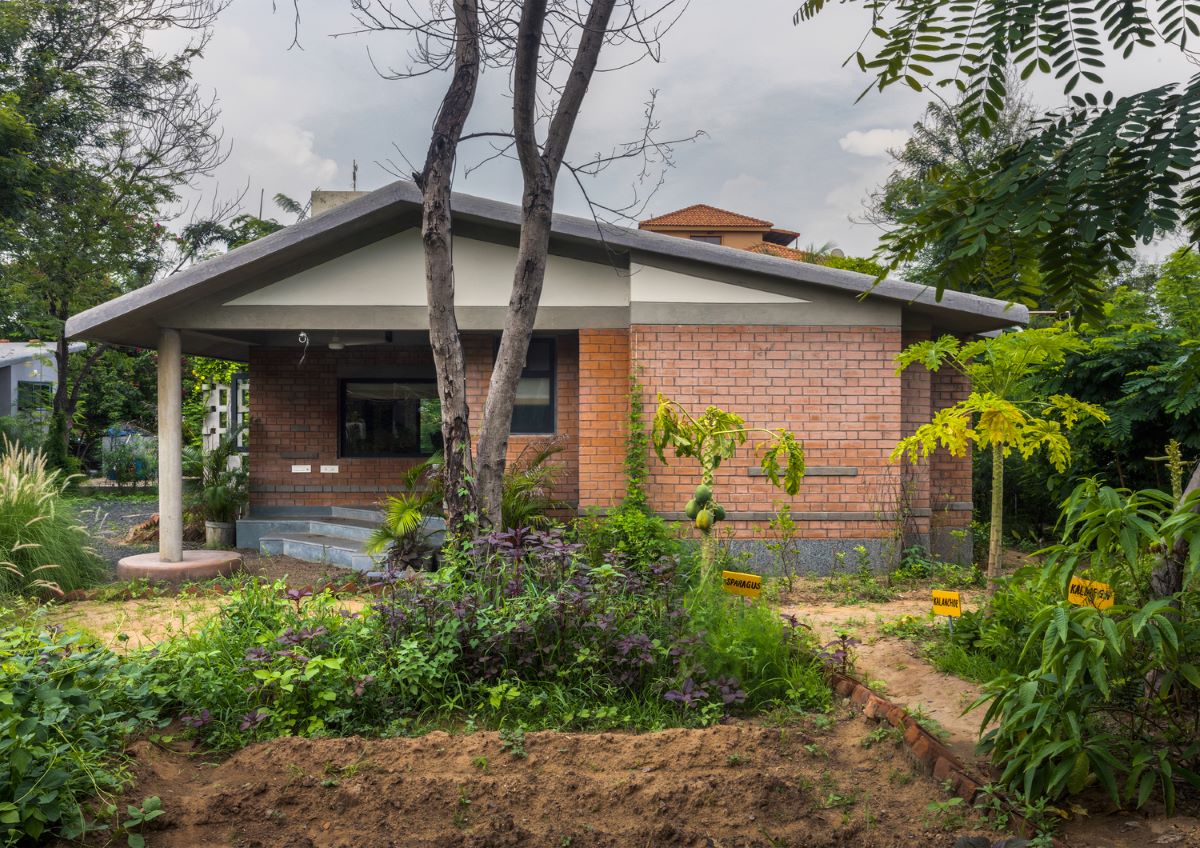
Hermès Workshops in Normandy is the first passive, energy-positive, and low-carbon industrial building in France.
The design of the Hermès Workshops’ building is guided by the act of precision which is the quality of what is calculated and measured and provides unequivocal information. The hand’s precision and its gestures on leatherwork are transcribed in the drawing of the building, its implantation, qualities, as well as its dimensions, sustainability, timelessness and evolutive capacities. The new leather workshops emerge from the exact site’s outline. They are drawn by the nearby nature and are placed on the most remarkable parcel of the site; at the perspective of the great region’s altimetry. Its orthogonal grid is orchestrated by its internal functioning, unfolding on the land, meeting the ground, encompassing the landscape, and dialoguing with the territory.


“The construction and implantation of the future building has to meet Hermès’ exemplarity and rigor of craftsmanship”.
Lina Ghotmeh – Architecture



The structure of the building is marked by the power of the hand, allowing simultaneously the specific and the universal. In between alignment and organicity, the architecture is discrete and blends itself with the landscape’s poetry. The great ‘spanning’ arches follow the workshops’ frame. As a manifest form of brick construction, the arch incarnates movement and evokes the gallops of a horse. These spans create large bay windows. The natural light is precise, comfortable, abundant, and diffuse. The ceiling apertures, aligned to the north, invite a museal lighting into the space. The latter illuminates with perfection of the leather goods in the hands of their creators, accentuating life and vibration. The dialogue between the craftspersons and their creations is made possible. With a fusion between object and artisan, artisan and space, and space and landscape, the new Hermès workshop is drawn at each step by its surroundings and operates towards high environmental ambitions. A passive building, low in Carbon footprint and positive in energies (Bpos E4C2) has nothing incidental and makes out of everything an environmental resource.



Project Details:
Name: Hermès Workshops
Location: Normandy, France
Status: Completed (2023)
Area: 6200 sqm
Typology: Industrial Architecture
Design Firm: Lina Ghotmeh – Architecture
Photographs: ©Iwan Baan









