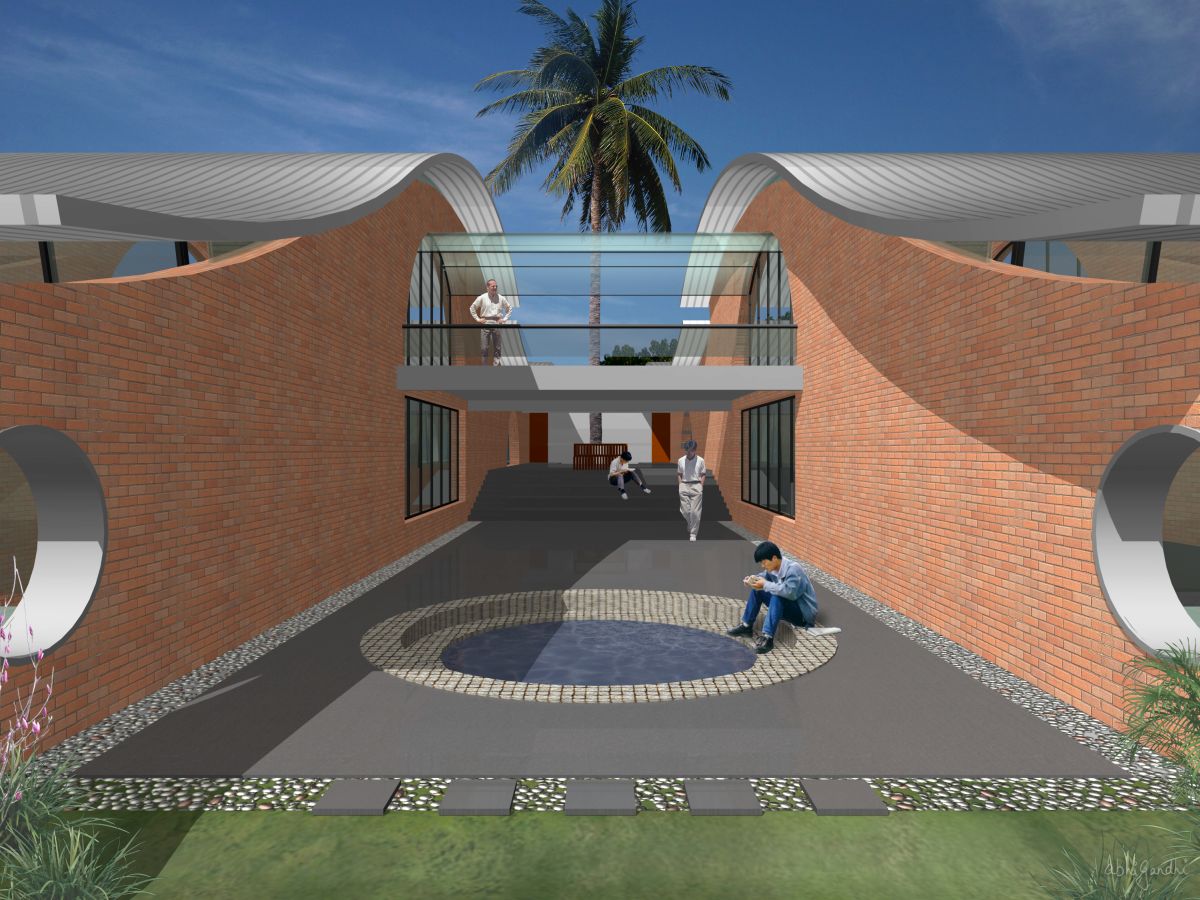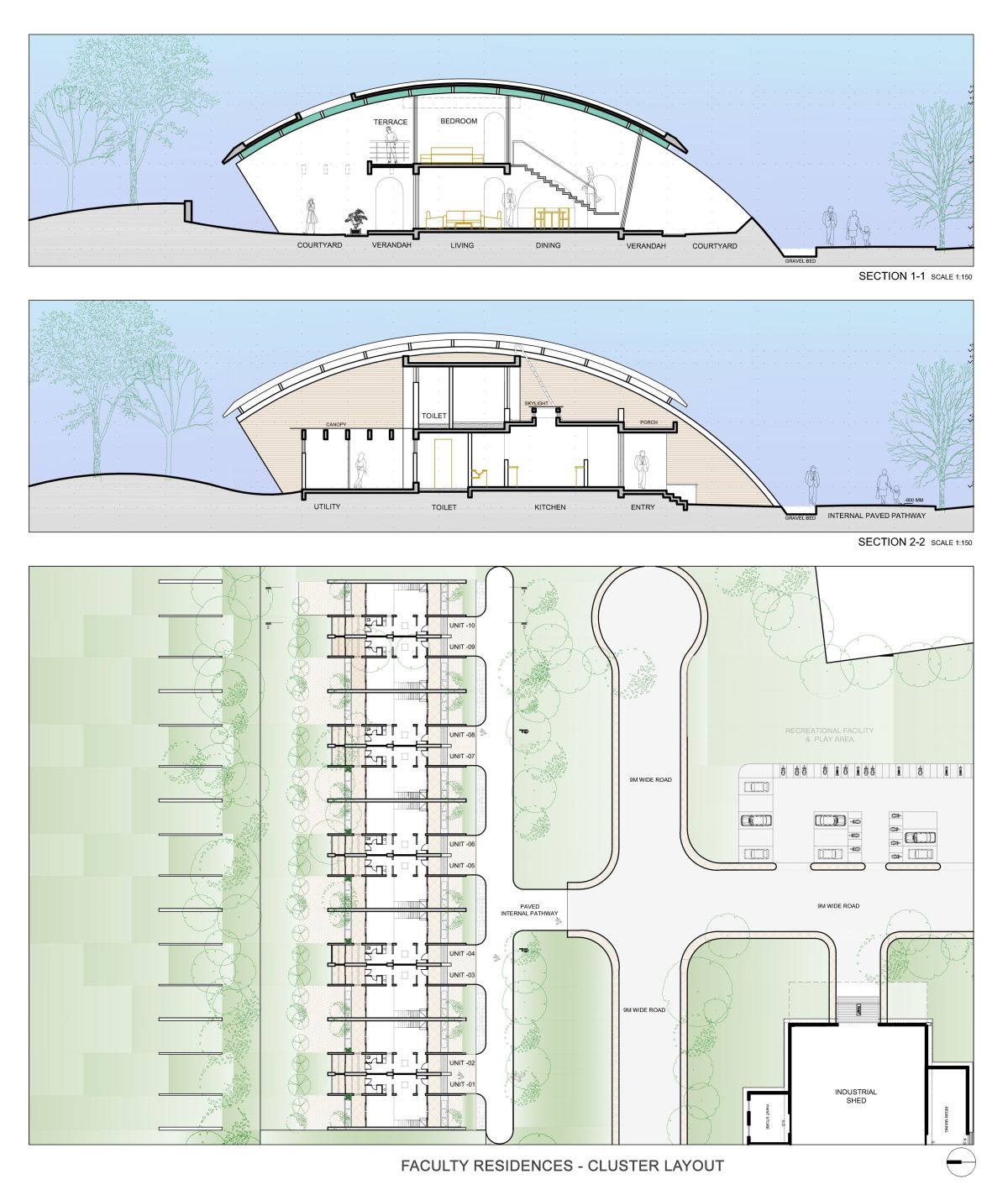BRIEF
The TAO Team was presented with an exciting brief for a proposed technology center at Varna Village, near Vadodara; by a multinational alternative energy generation firm. The project would integrate the existing industrial structures on the site, with a new institutional-cum-residential facility, for a holistic Technology Center addressing sustainable wind energy development and training. The institute would provide trainees with a free flowing learning environment, reflecting the company’s innovative approach to education and development.
SITE
The project site, 20 kms. from Vadodara, abuts the National Highway No. 8 on its West, enclosed by open fields on its south-east and a water canal to the North.
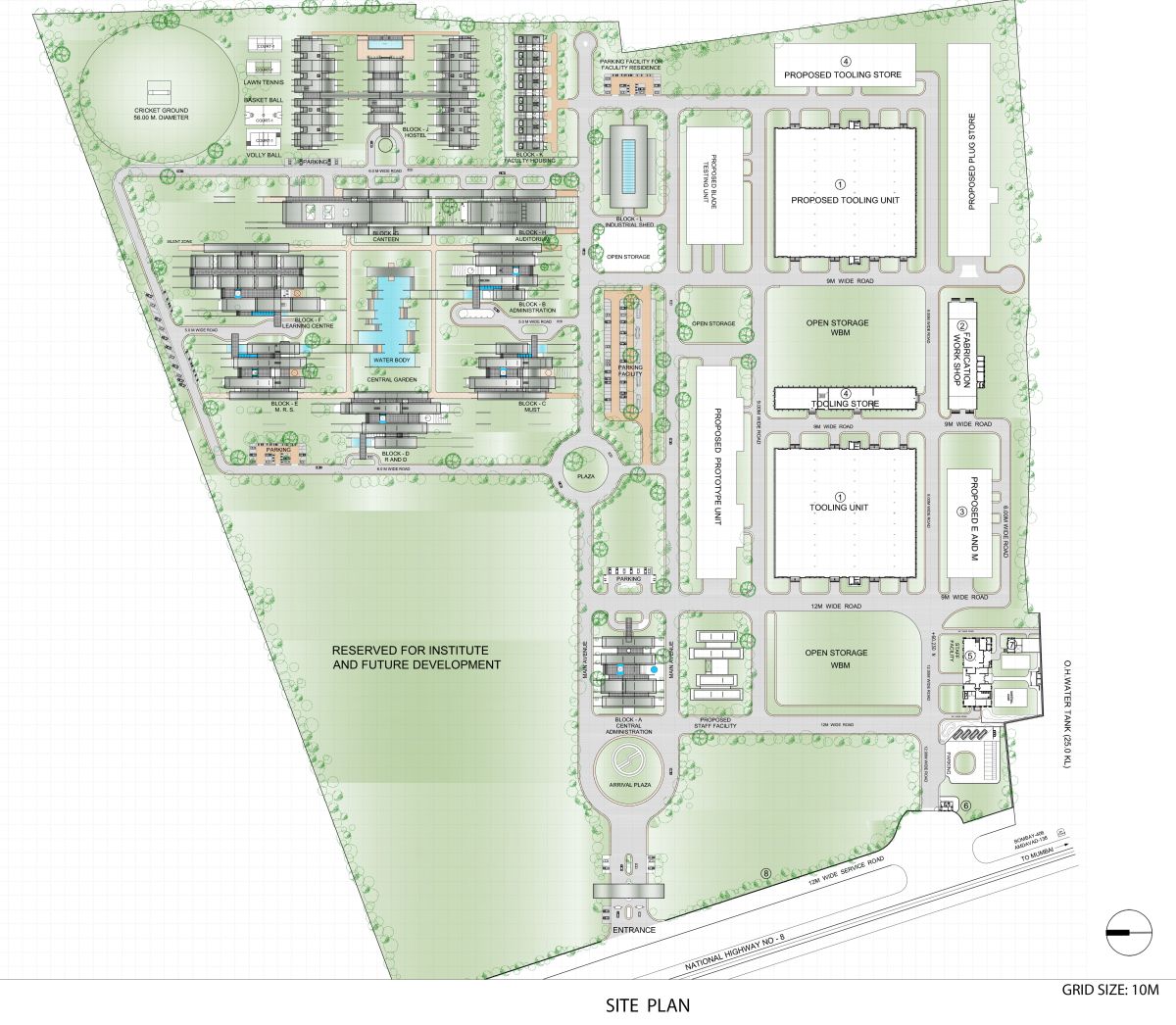
PLANNING
The development is planned along 3 functional zones demarcating the various activities of the facility. The South Zone consists of the existing industrial unit, with the North Zone comprising the institutional block and its related residential areas. The central zone would house the administrative offices, arrival plaza, parking lots and thick plantations, acting as an axis as well as a buffer between the academic and industrial units.
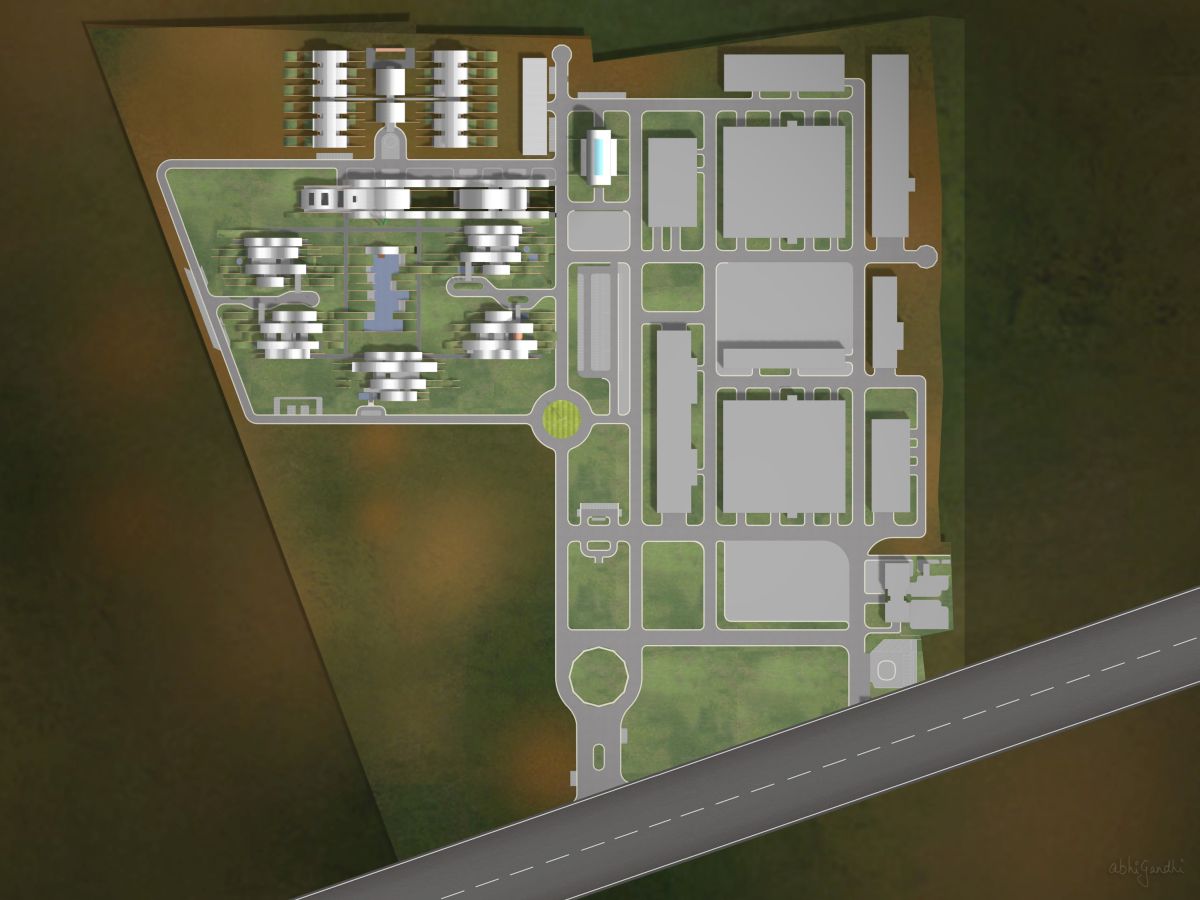
An entry gate along NH8 marks the access into the facility, with a grand circular arrival plaza directing vehicular traffic into the various zones. Two main avenues enclose the central zone that houses the administration building and parking lots beyond. To the right lies the existing industrial setup dotted with trees and open spaces.
To the left, the current site for intervention is accessed by a garden plaza and the main avenue. The zone incorporates educational and residential structures, its western half reserved for future development.
A central water body surrounded by a garden forms the pivotal element uniting the learning center, R&D, MRS, Administration, Auditorium and canteen structures of the institutional facility. Close to the Eastern edge, lie the hostels, faculty housing and recreational facilities supporting the learning area. A Street-like circulation pattern weaves the academic and industrial blocks into one unified campus; prioritizing pedestrian movement, with vehicular access restricted to the periphery.
CONCEPT
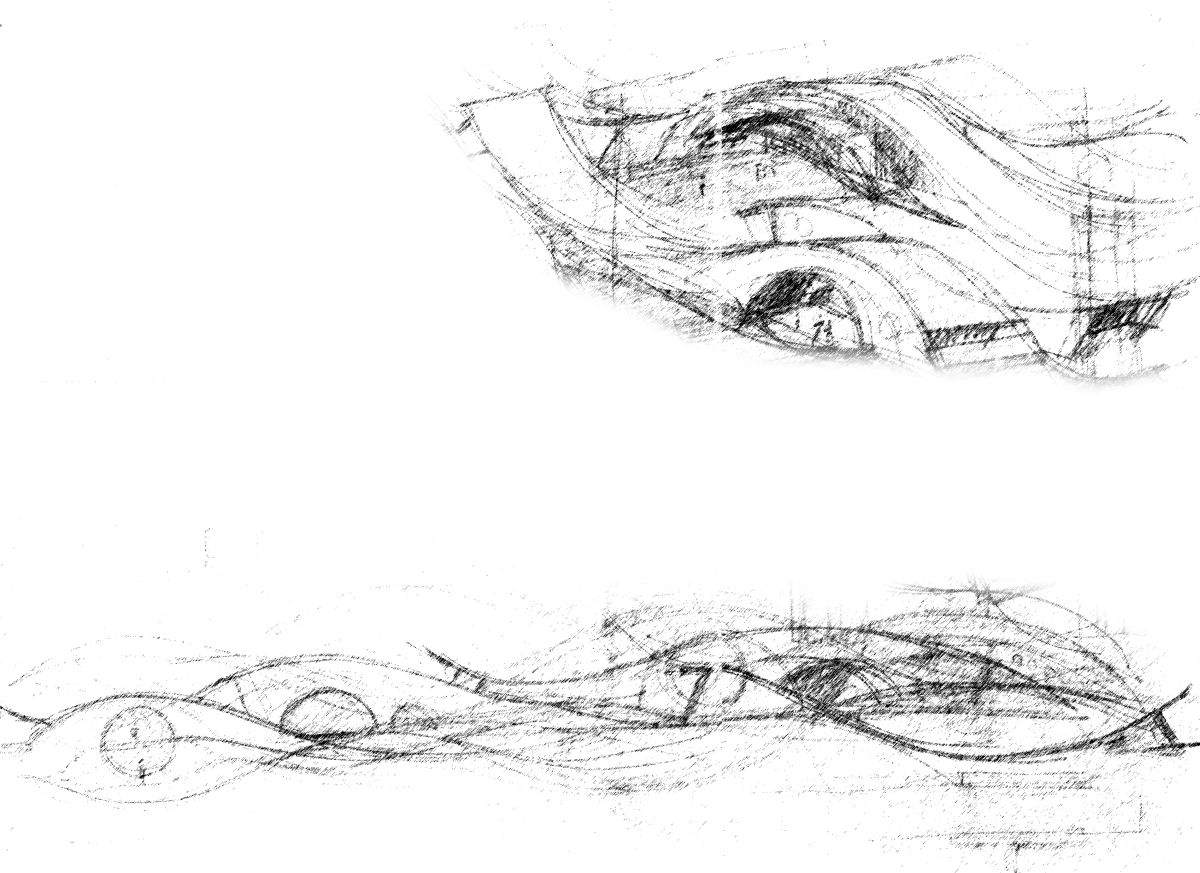
The design concept draws from the phenomenon of wind energy playing sculptor with natural elements, as it blows away sand particles, accumulating them into mounds in the vast desert settings of the site.
What better way of reflecting the company’s primary function of sustainable wind energy generation, through a structure resonating with the harmony and rhythm of billowing forms cast by the tremendous force of blowing winds?
A thematic and climatic interpretation of ‘wind dunes’ in concept, led to the evolution of spaces and forms, wholly capturing the essence of wind in design, simultaneously embracing the client’s environment conscious approach to development.
DESIGN ELEMENTS
The hot and dry climate of the region led to a design development responsive to the vagaries of nature, keeping heat protection and passive cross ventilation as the major priority.
ROOF FORM
Undulating roof forms of the learning center mimic the organic forms of sand dunes, while ensuring a free-flowing environment for learning.
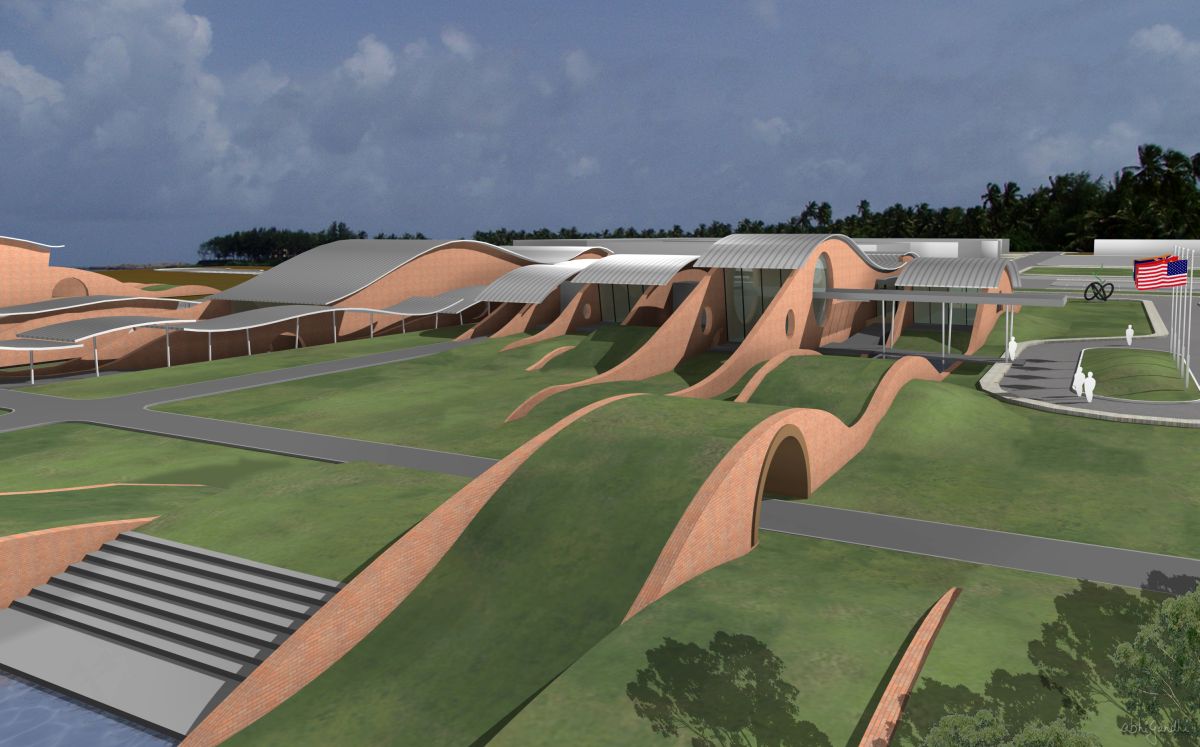
The most significant abstraction of wind energy in concept and structure: the roof; has been conceived as a gently curving wave-form, emulating the silhouette of sand dunes in a desert. Functionally, the single span insulated and composite galvanized pre-coated sheets restrict heat transmission into the habitable spaces. Sloping downward to the South and opening up at the Northern edges, the undulating roof ensures views and glare-free North Light while blocking thermal radiation from the South. Convective currents expel warm air from ceiling vents, setting off a passive cross ventilation system for the structures, while glass blocks transmit diffused daylight into the interiors; washing and reflecting off the white curved ceilings. Moreover, the ripples in the roof form help channelize and drain rainwater.
PARALLEL BRICK WALLS
Thick exposed brick masonry, seemingly originating from the ground, running North-South, cuts heat transmission from the East and West, while allowing passive cross ventilation.
Arches, openings and interconnections within the canteen block allow varying degrees of visual and physical access across hallways.
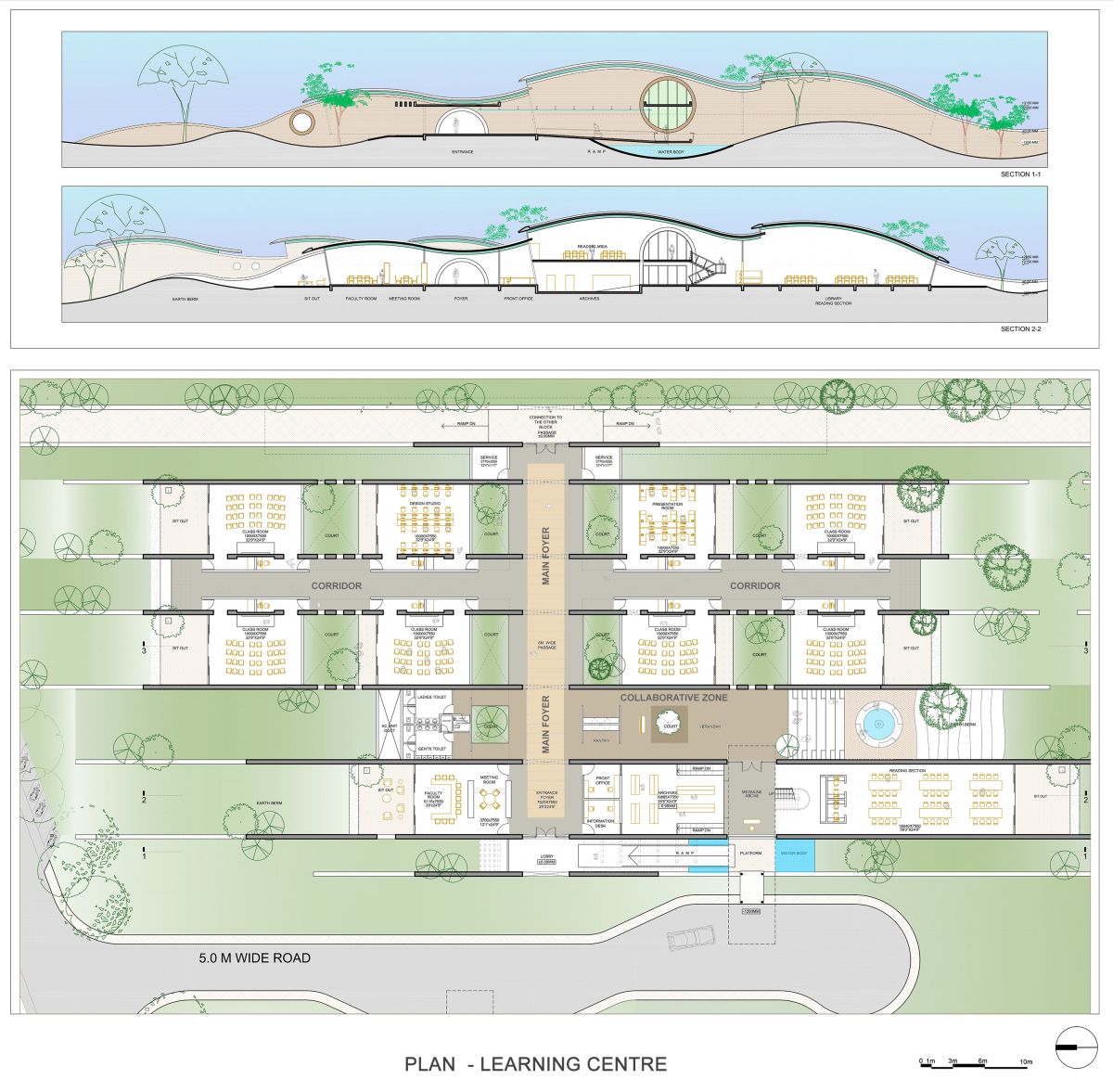
OPENINGS AND PUNCTURES in the form of arches and circular cut-outs, rhythmically open out walls, linking various functional spaces and allowing a flow of light and ventilation

Together with the undulating roofscape, the straight walls with their various connecting cavities, successfully create a free-flowing interior, conducive to creativity and interaction.
COURTYARDS AND PATIOS have been incorporated internally to create break-out zones, tempering the interior microclimate through evapotranspiration, while initiating an interaction between man and nature.
Courtyards integrated within the learning center inviting nature into architecture
A CENTRAL GARDEN WITH A WATER BODY acts as the pivotal element linking the functional interiors to their natural environment, allowing a tranquil setting for quiet contemplation, as well as, an informal gathering space for recreation and learning.
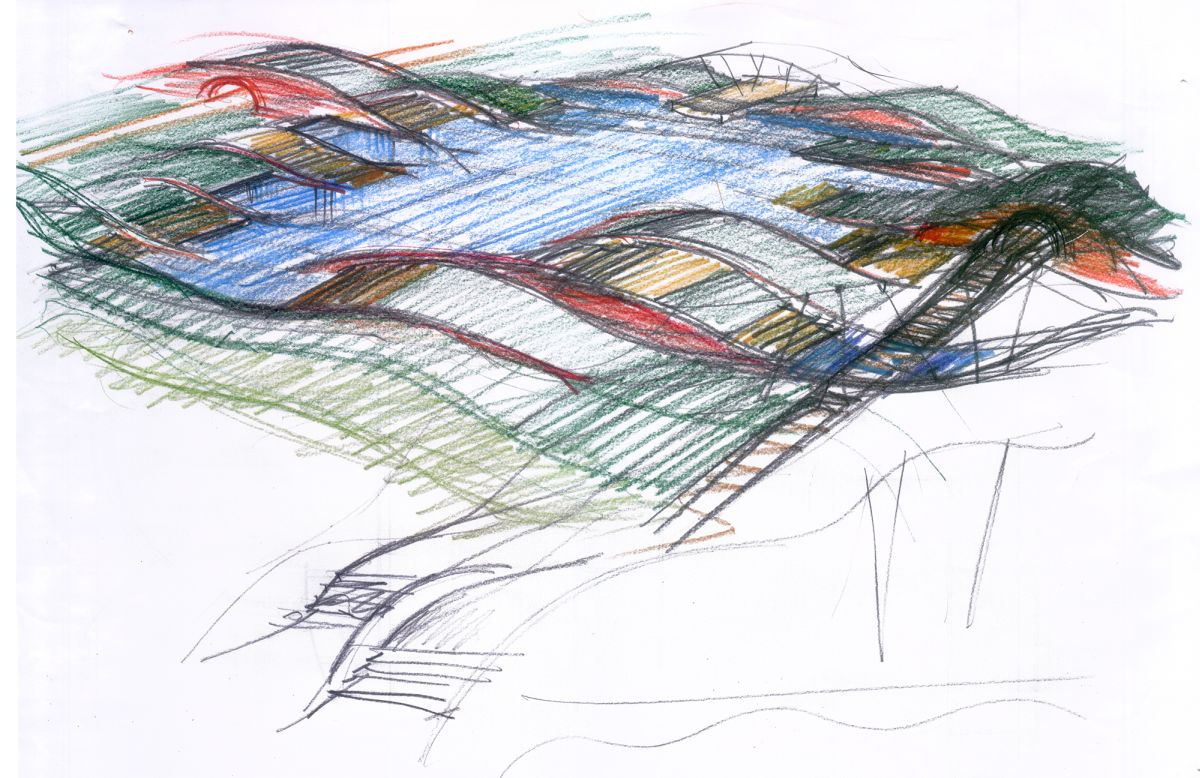

HORIZONTAL STEEL DECKS in light weight steel; break the monotony of curving forms, adding additional floors, bridges and porches, while fusing a modern construction language to the organic structures
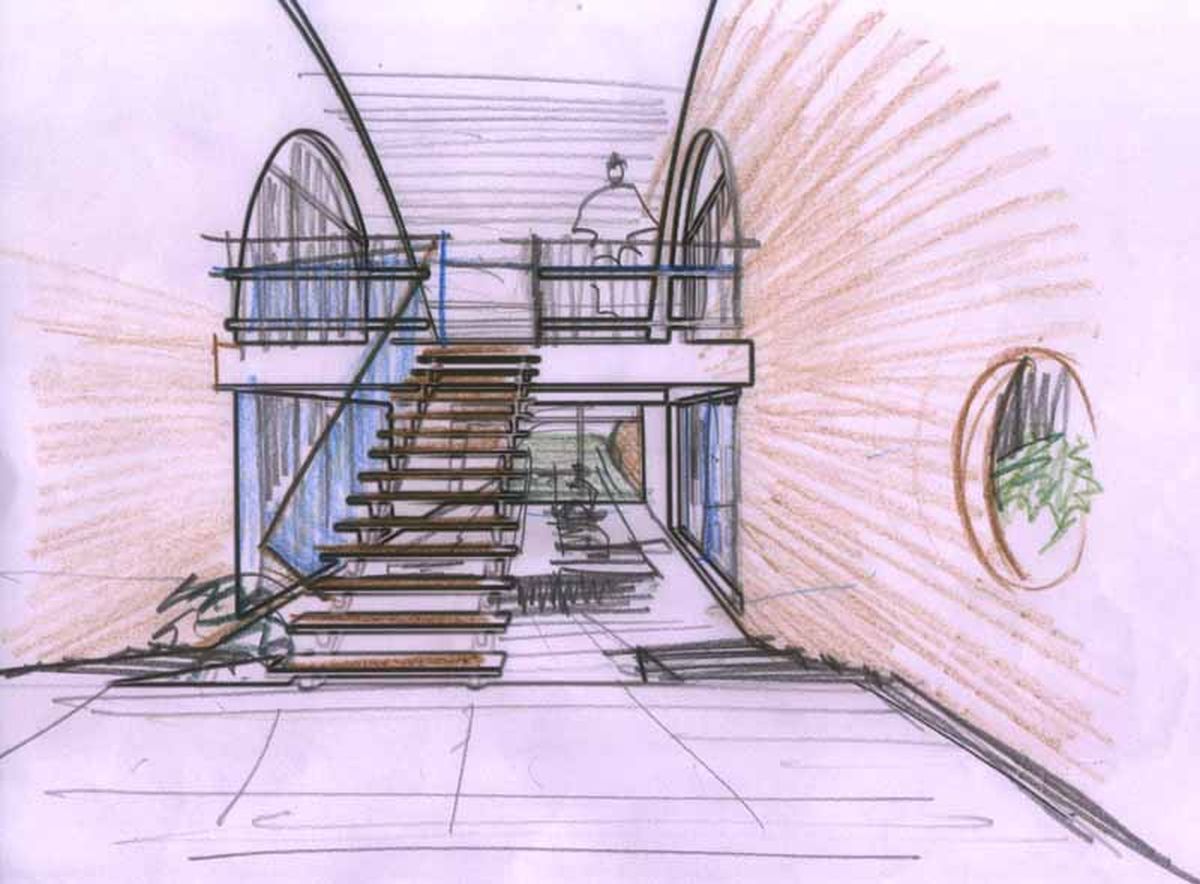 EARTH BERMSharmonize the curving forms, integrating the roof with the ground and creating a visual consistency in structural form. Moreover, subterranean spaces are passively cooled on account of insulation from the earth.
EARTH BERMSharmonize the curving forms, integrating the roof with the ground and creating a visual consistency in structural form. Moreover, subterranean spaces are passively cooled on account of insulation from the earth.
INTERIOR SPACES: PLAY OF VOLUMES
The interior spaces utilize varying roof heights to incorporate mezzanine levels, creating an interesting play of volumes while ensuring passive ventilation and inviting working daylight
Faculty residences use parallel walls and arches for interconnection between public and semi-private residential zones, while curving roofs and mezzanine floors accommodate private spaces within each house. Residential spaces are free flowing and open out to nature through cut-outs, courtyards, verandahs and terraces, permitting residents to live in harmony with their natural environs.
TOWARDS A SUSTAINABLE DEVELOPMENT…
The design concept for the Suzlon Technology center aims to not only facilitate sustainable wind energy generation and training, but also set an example for environment friendly construction, by giving the company’s energy-conscious philosophies a tangible form. Adopting non-conventional energy resources for various functional requirements, as well as incorporation of passive solar shading and cooling devices ensures sustainable construction. Spatial forms and volumes are designed to combat glare and radiation from the sun, as well as, permit convection currents to set up passive cross ventilation systems. Pre-finished materials requiring minimal maintenance, like exposed brick, pre-coated roofs, galvanized steel, energy efficient glazing and natural flooring materials like granite and kota stone ensure efficiency in time and energy. Recycling of wastewater and garbage, vermiculture, selective tree plantation and organic farming ensure regenerative design
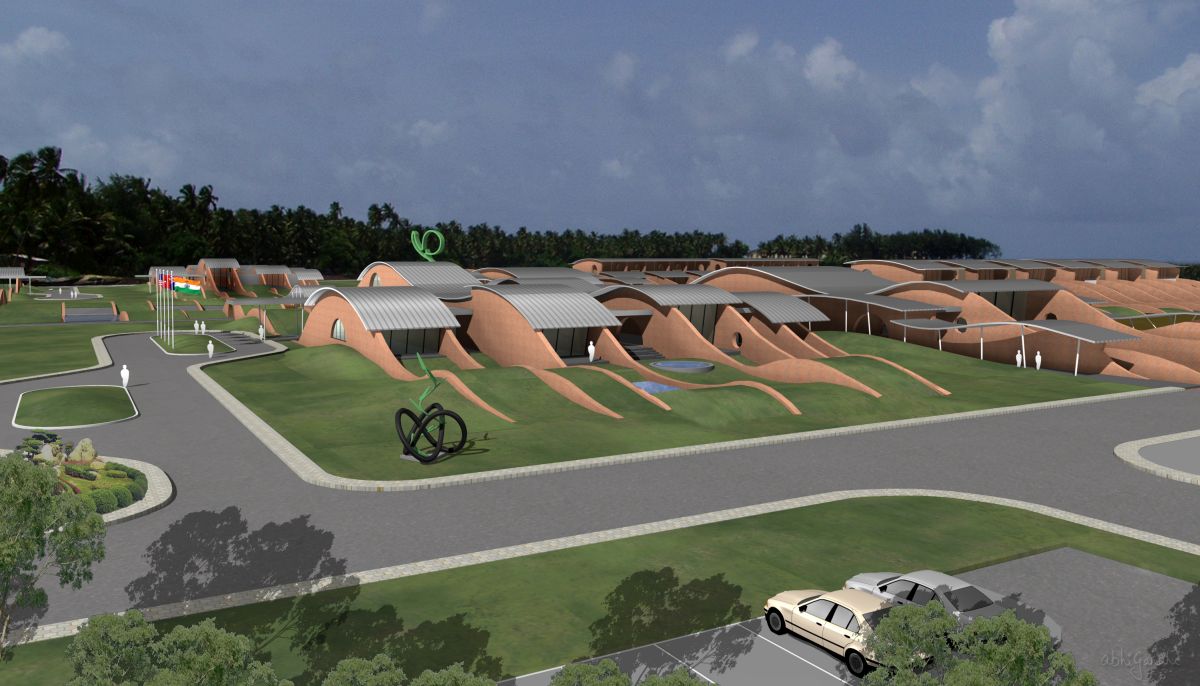
DRIVEN BY NATURE…
The entire facility has been conceived as an abstraction of natural forms, visually and functionally linked to its surrounding environment, and embracing natural phenomena to combat the elements. The proposal aims at surpassing functional requirements to set a case example embodying the company’s green philosophies by working with the forces of nature for a sustainable, futuristic development. In mirroring the company’s advanced energy generation technologies in construction, the design echoes the Chairman’s vision of making Suzlon a ‘Technology Leader rather than just a Market leader’.
Project facts
Project Area : 20449 Sq.m.
Site Area: 221361 Sq. m.
Design Team : Manish Banker, Shailesh Untawale, Kamlesh Jajoo, Faizal Khatri, Prasad Kulkarni
Client Name : (Confidential.) A Multinational Alternative Energy Generation Firm
Proposed Key Materials:
1) Calzip: single span insulated and composite galvanized pre-coated sheets Undulating Roof
2) Thick Exposed brick masonry walls
3) Light weight horizontal steel decks
4) Energy efficient glazing


