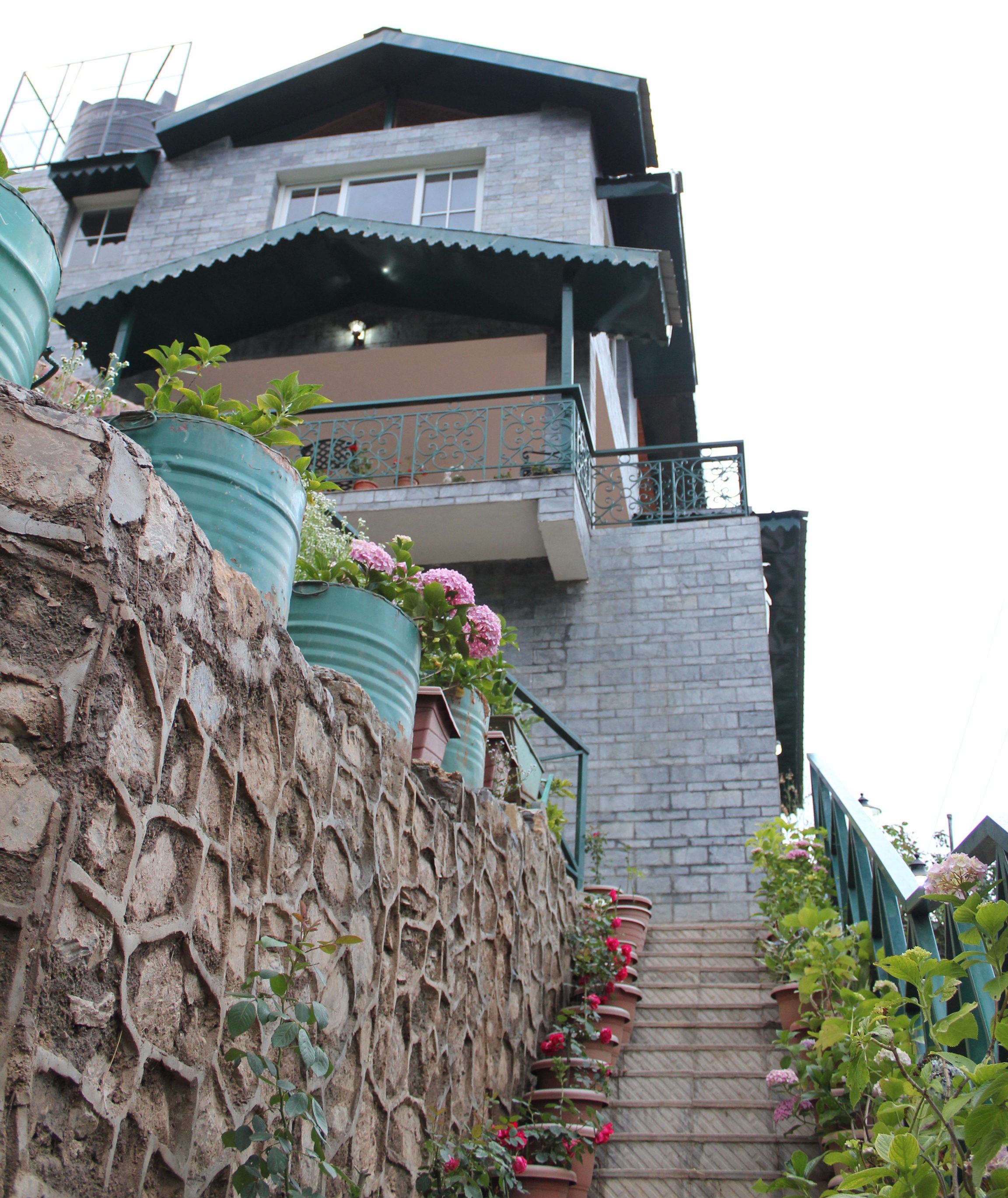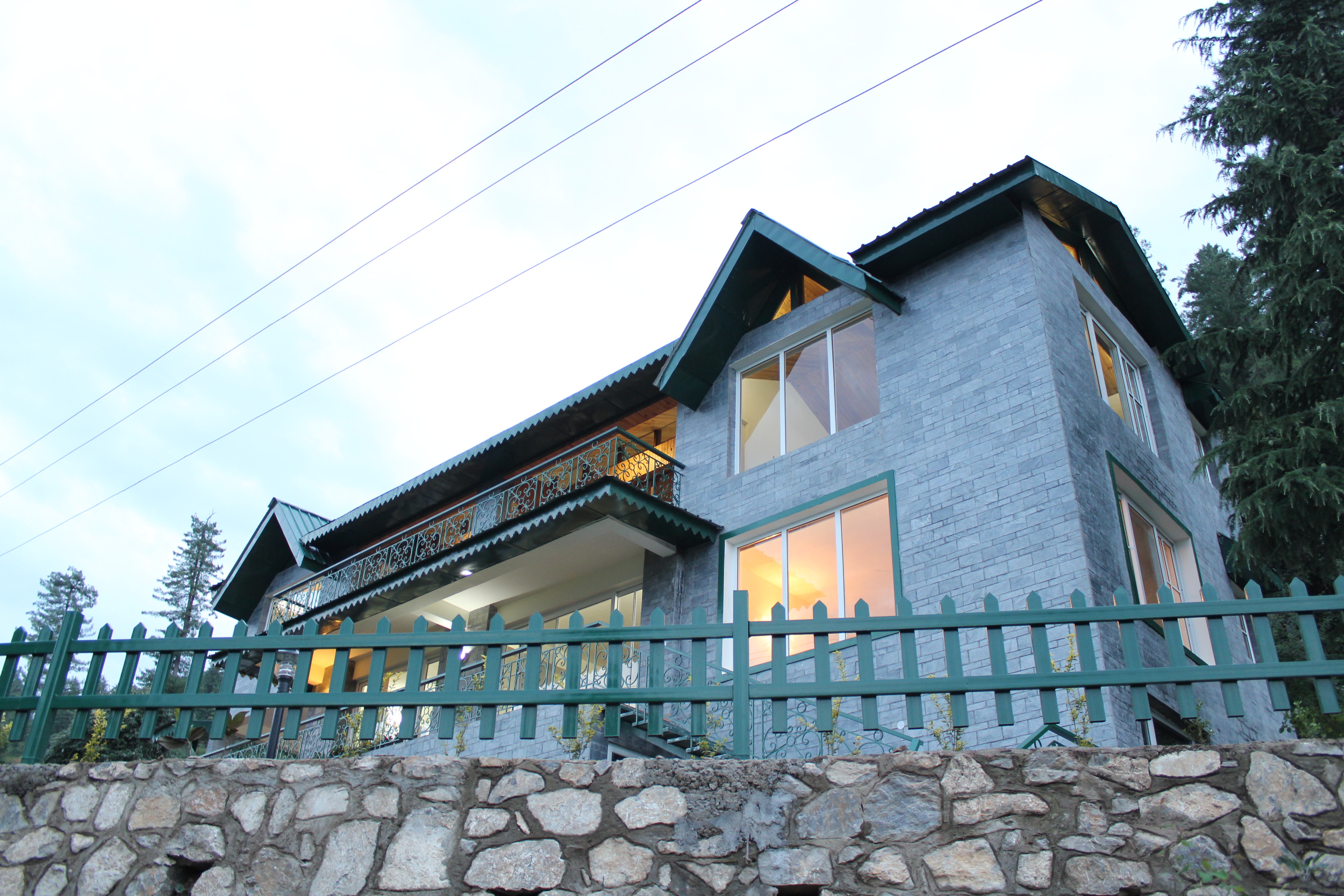 The picturesque village of Baldeyan is near the erstwhile British summer capital of Shimla. Famous for its subtropical highland climate, the area is a popular tourist destination, providing respite from the fierce summer heat within a reasonable drive from the plains. The project was conceived as a second home for a small family based in Delhi that chose the site for its magnificent views and a seasonal stream that runs through a ravine near the property. Sited above the road, the brief was to have valley views from all the principal living spaces. This became the parti of the plan, two parallel linear volumes perpendicular to the view. Approached from a lower parking level, the entrance is from the main deck on the south east corner of the house. The living areas are centrally positioned, ensuring large uninterrupted views and the corner are given to the bedrooms, which get expansive views on two sides. The services, including the bathrooms, kitchen and the staircase are part of the thin block at the rear. A large open deck on the upper floor is created by pulling in the fenestration line below the pitched roof. The staircase is placed within a double height space, adding to the expansive feeling of the house. Working in an unspoilt environment drove many of the design and construction choices about the project, specifically the manner in which materials were sourced and constructed. While material transport is often seen as a major contributor to the overall carbon footprint of a building, in this case, it was far more environmentally responsible to source the raw materials from New Delhi from a lifecycle and efficiency perspective, including uPVC windows, low-flow faucets and recycled tiles.
The picturesque village of Baldeyan is near the erstwhile British summer capital of Shimla. Famous for its subtropical highland climate, the area is a popular tourist destination, providing respite from the fierce summer heat within a reasonable drive from the plains. The project was conceived as a second home for a small family based in Delhi that chose the site for its magnificent views and a seasonal stream that runs through a ravine near the property. Sited above the road, the brief was to have valley views from all the principal living spaces. This became the parti of the plan, two parallel linear volumes perpendicular to the view. Approached from a lower parking level, the entrance is from the main deck on the south east corner of the house. The living areas are centrally positioned, ensuring large uninterrupted views and the corner are given to the bedrooms, which get expansive views on two sides. The services, including the bathrooms, kitchen and the staircase are part of the thin block at the rear. A large open deck on the upper floor is created by pulling in the fenestration line below the pitched roof. The staircase is placed within a double height space, adding to the expansive feeling of the house. Working in an unspoilt environment drove many of the design and construction choices about the project, specifically the manner in which materials were sourced and constructed. While material transport is often seen as a major contributor to the overall carbon footprint of a building, in this case, it was far more environmentally responsible to source the raw materials from New Delhi from a lifecycle and efficiency perspective, including uPVC windows, low-flow faucets and recycled tiles.

Structural materials and labour were sourced locally, as was the wood for the underside of the roof. Sustainability strategies such as harvesting rainwater runoff, LED lighting and VOC Free Paints were implemented throughout the project. Grey slate and military green roofs were chosen as a reference to the pre-colonial British architecture of the region. Gables toward the valley enhance the views from within, and the resulting complex interior geometry of the roof is panelled in a local deciduous wood. The result is a warm, yet modern home that allows for engagement with nature.
Location
Village Baldeyan,
Shimla, Himachal Pradesh
Typology
Residential
Climate
Cold & Cloudy
Built-Up Area
3000 Sq.Ft.
Completion
2014
[button-red url=”https://architecture.live/profile/architect/325/amit-khanna-design-associates” target=”_self” position=”Centre”]Click Here To View More Projects by AKDA[/button-red]








