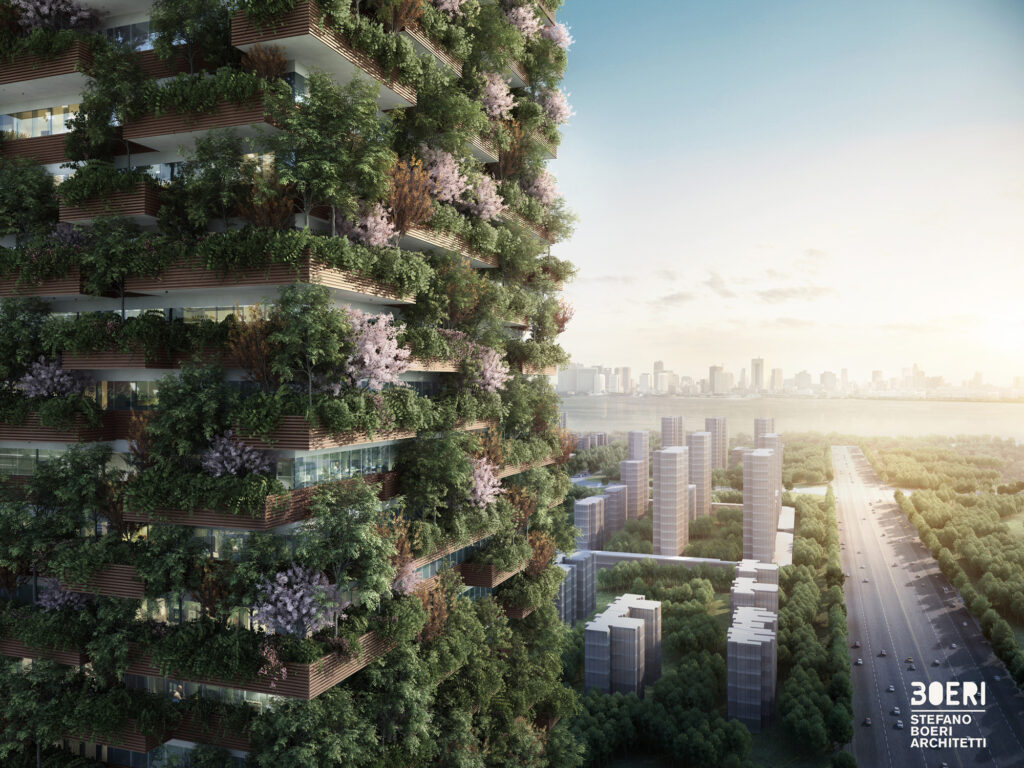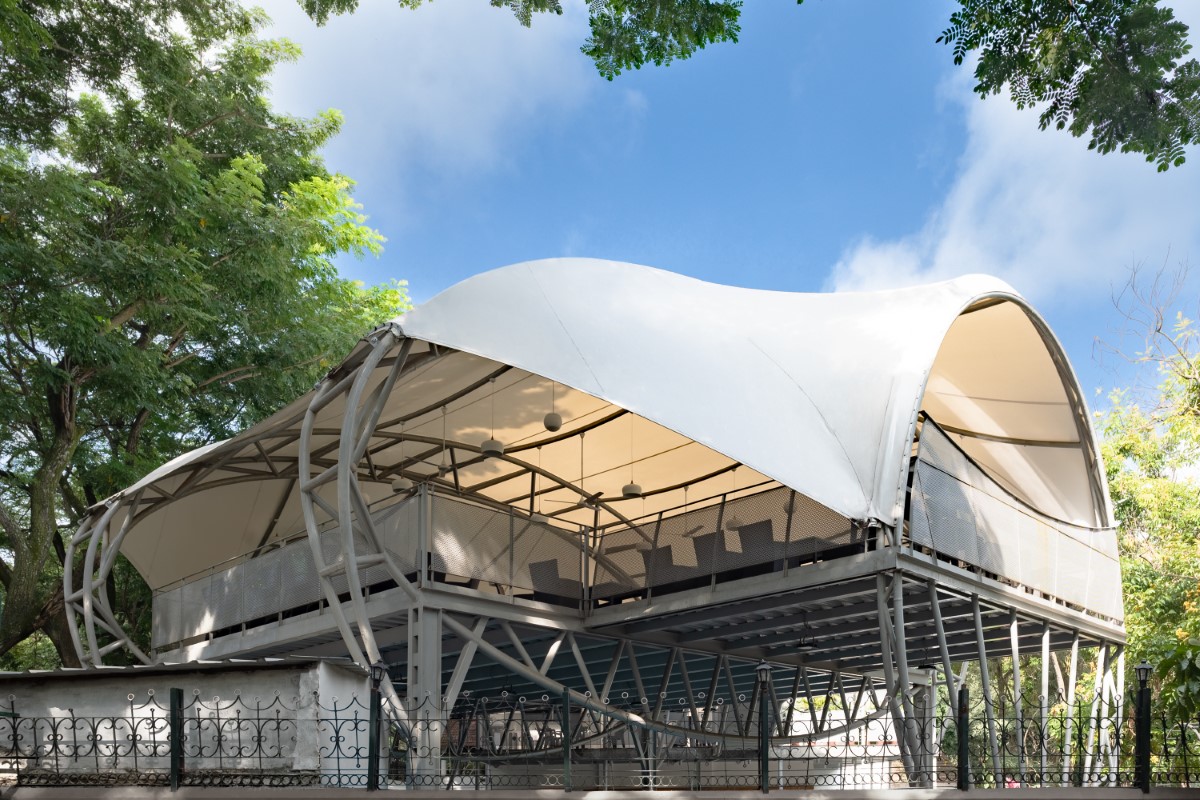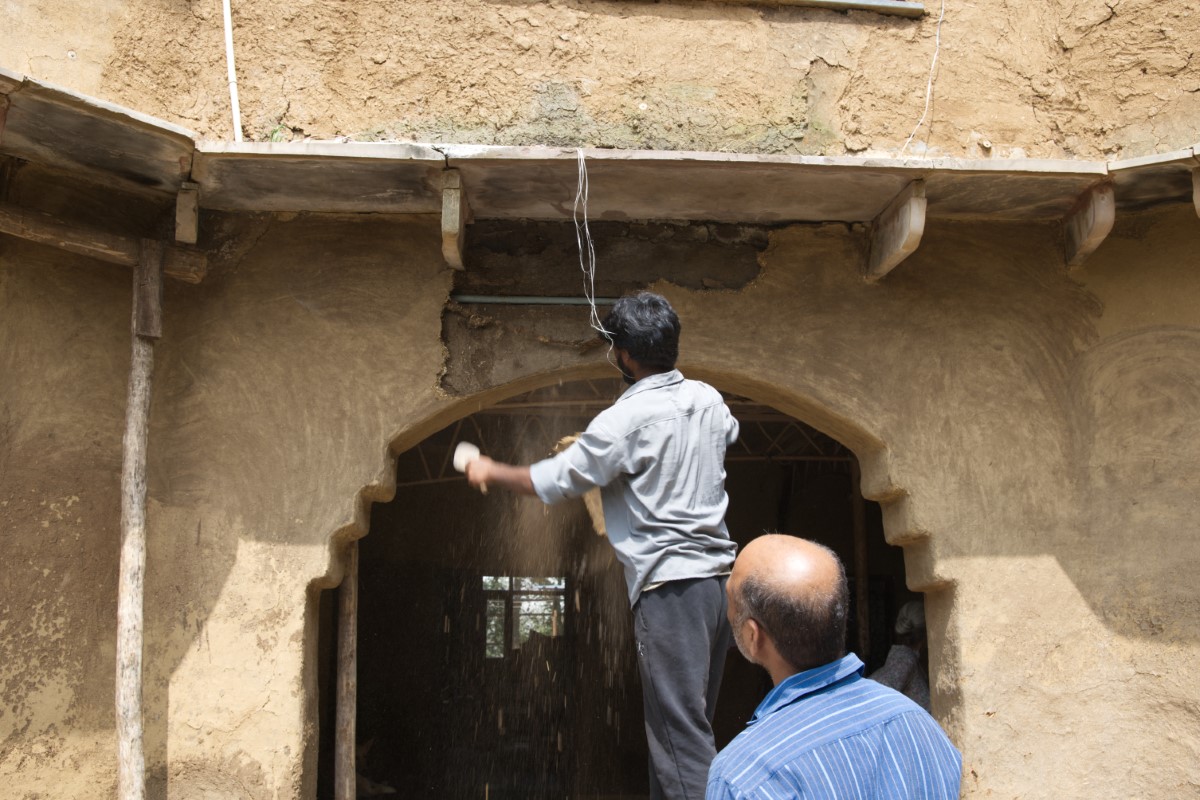
The Nanjing Vertical Forest intervention is the first of its kind created by Stefano Boeri Architetti in Asia and is located in the Nanjing Pukou District, an area selected to lead the Southern Jiangsu modernization process and the development of the Yangtze River area.
The two towers that make up the complex are characterized by the alternation of balconies and plant containers modelled on Milan’s Vertical Forest, and the façades are home to 600 large trees, 200 medium-sized trees and over 2,500 shrubs and trailing plants which will cover an area of 4,500 square metres. The project has been designed as a genuine vertical forest that through the planting of 27 native species will help to regenerate local biodiversity and reduce CO2 emissions by around 18 tons, producing up to 16.5 tons of oxygen every year.
The first tower, 200 metres high and crowned by an entirely green element, is used for offices from the eighth to the thirty-fifth floor and includes a museum, a green architecture school and a private rooftop club. The second tower, 108 metres high, features a hotel managed by the Hyatt chain with 305 rooms of different sizes (from 35 m2 to 150 m2) and a swimming pool on the top floor.
The basement section connects the public and private spaces and is 20 metres high. It houses commercial, recreational and educational functions, including multi-brand shops, restaurants, conference halls, a food market and some exhibition spaces. The Nanjing Vertical Forest project focuses on the issues of demineralization and Urban Forestry, dear to Stefano Boeri Architetti, in search of contemporary solutions from an architectural and city planning point of view to combat the critical Chinese and global climatic situation. Particular attention was paid to pedestrian access on the ground floor, in direct connection with the urban space and the garden areas on the fifth floor, overlooked by the hotel and the green architecture school. As with Milan’s Vertical Forest, the Chinese intervention represents a symbiotic relationship between architecture and nature in the hope that architecture itself can function as a connection mechanism between the two and acting as a rethinking process for both the urban and the built environment. In a place unfortunately notable for high pollution and fine particulate matter, the concept of Urban Forestry appears as the solution to the desire to create a series of sustainable and future-oriented ecosystems.
Project Details:
Name: Vertical Forest Nanjing
Location: Nanjing, Jiangsu, China
Status: Ongoing
Area: A1 tower 56,211.1 sqm | A2 tower 23,233.8 sqm | Podium 36,137.7 sqm
Typology: Mixed-use
Design Firm: Stefano Boeri Architetti
Photographs: ©Stefano Boeri Architetti, ©Raw Vision Studios









