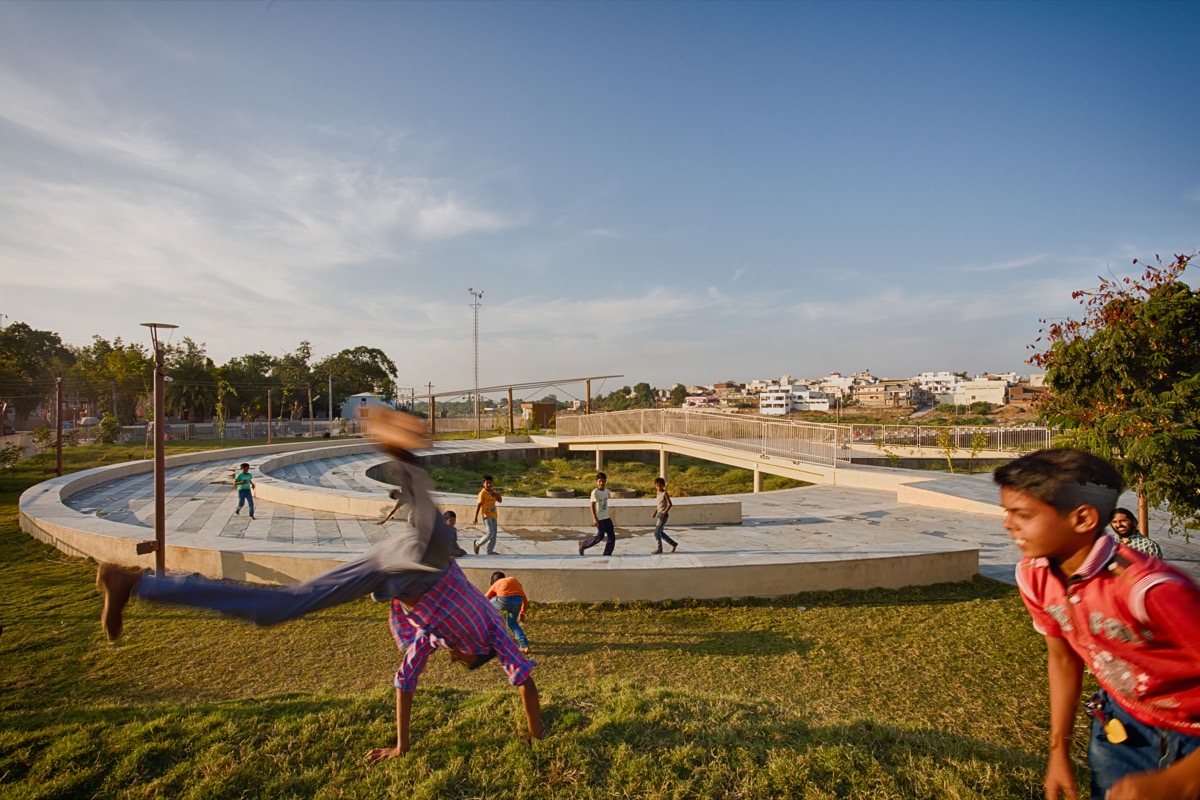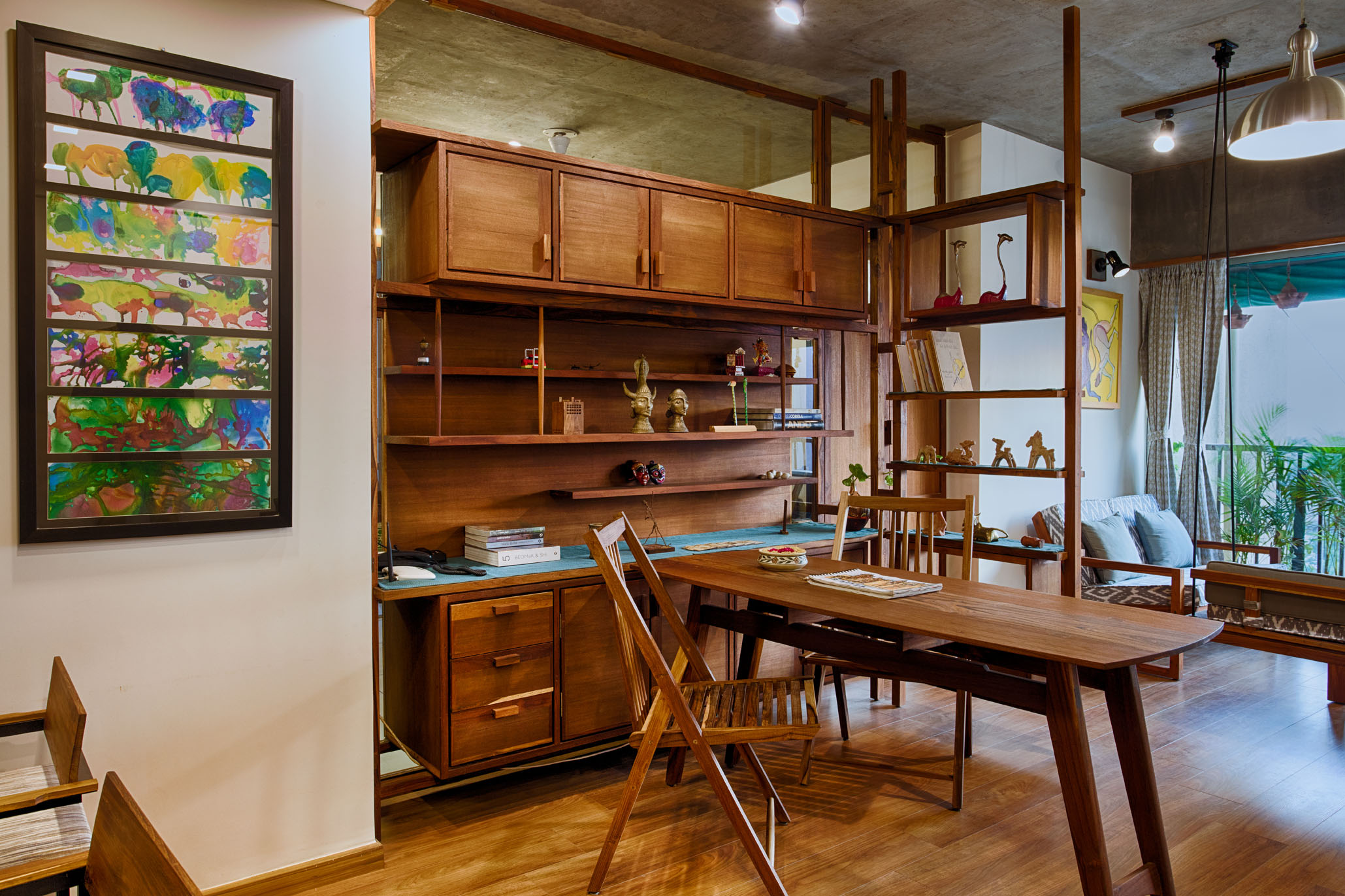The Apartment of 62 sq mt space demanded a layout spacious enough to combine work and living together. Spaces are separated through vertical frames that could be combined when required according to the space function. The vertical frames are designed as a combination of transparent, porous and solid planes. Transparent and porous planes allows for maximum light and air ventilation within internal spaces. While the solid planes within the vertical frames functionally takes care of the storage units. The frames are kept open where it meets the ceiling and floor surface to maintain the continuity of space within the apartment. The vertical frames and the furniture are designed using reclaimed wood that is Valsadi sag. – Studio UA Lab


