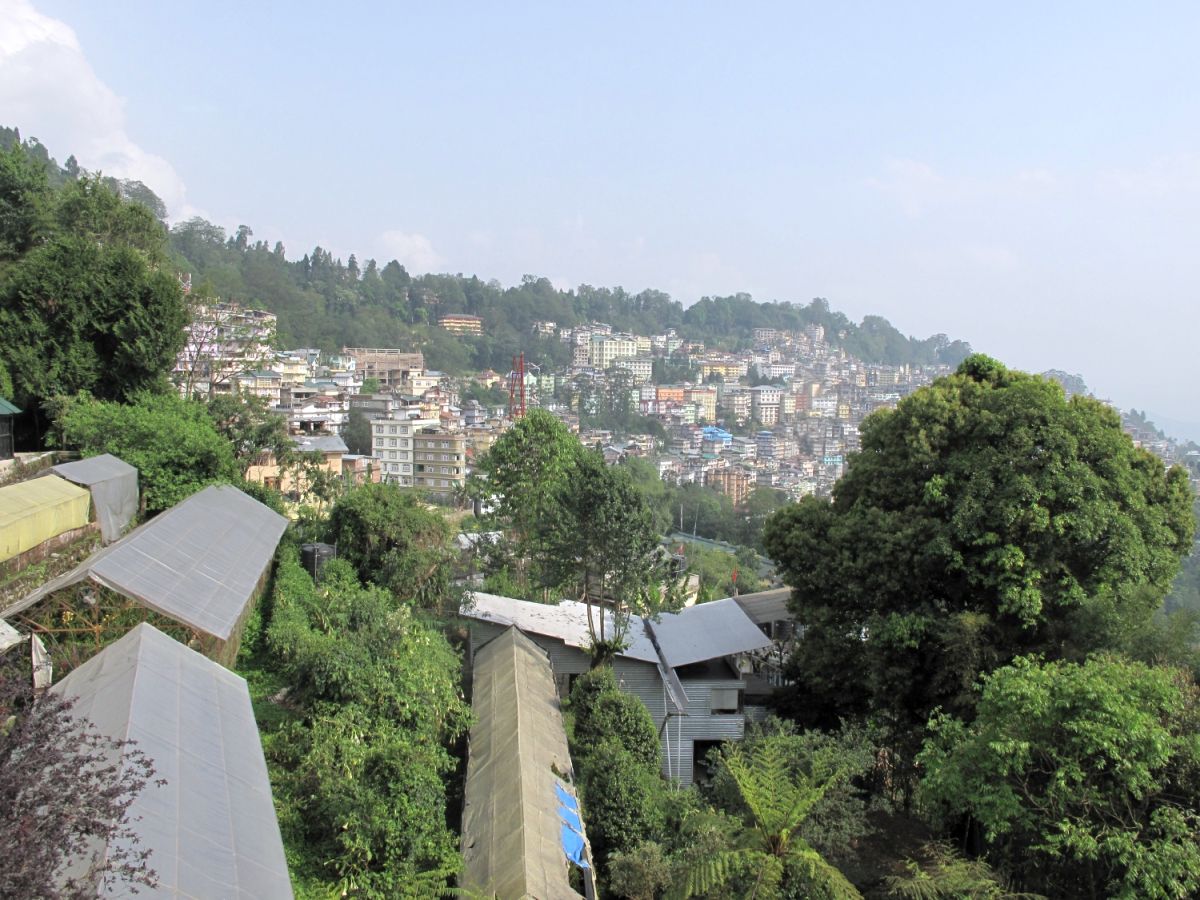
Originally designed as a residence, the house currently accommodates Studio Interweave’s studio. It is located in Development Area, now a dense urban neighbourhood of Gangtok. Being starved of opportunities to manifest one’s architectural ideas as well as try out different building technologies and materials, this project was an opportunity to make the most of the freedom of being one’s own client while adhering to a shoestring budget. In the spirit of unfettered experimentation and in an attempt to allow nuance, this project was realised without architectural drawings, which can restrain the freedom to improvise during construction.

The original program of a studio apartment is organised around a central spiral staircase at different levels: living, dining, and kitchen at the lower levels, followed by study and sleeping at the higher level without any internal walls.
The project was realised in 2 phases. The first phase was built as an experiment in a bamboo reinforced concrete structure with vaulted composite floor slabs of ferrocement and nominal bamboo reinforcement to bring down costs by eliminating tor steel completely. The structure was left exposed to the elements to test durability and resilience as well as gather resources for completion.
Gangtok has extremely fragile geology and is seismically active, thereby encouraging building light. The uncharted strength of bamboo reinforced concrete and how much load it would withstand provided an additional opportunity to experiment with lightweight technology. This took the form of using slender sections of steel webbed together to create a stiff yet light framework that accommodates a composite enclosure of galvanized corrugated sheets on the outside and 12mm plywood on the inside, with two layers of insulation within the 5″ gap between them. Doors and windows are mild steel mounted on aluminium “G” channels.
The inverted roof with a single central gutter allows maximum light into the house and helps harvest rainwater efficiently.
Drawings
Project Facts
Location: Gangtok, Sikkim
Year: 1996 [phase 1] and 2004 [phase 2]
Team: Interweave
Consultants: Arbind Sharma [welder]






















