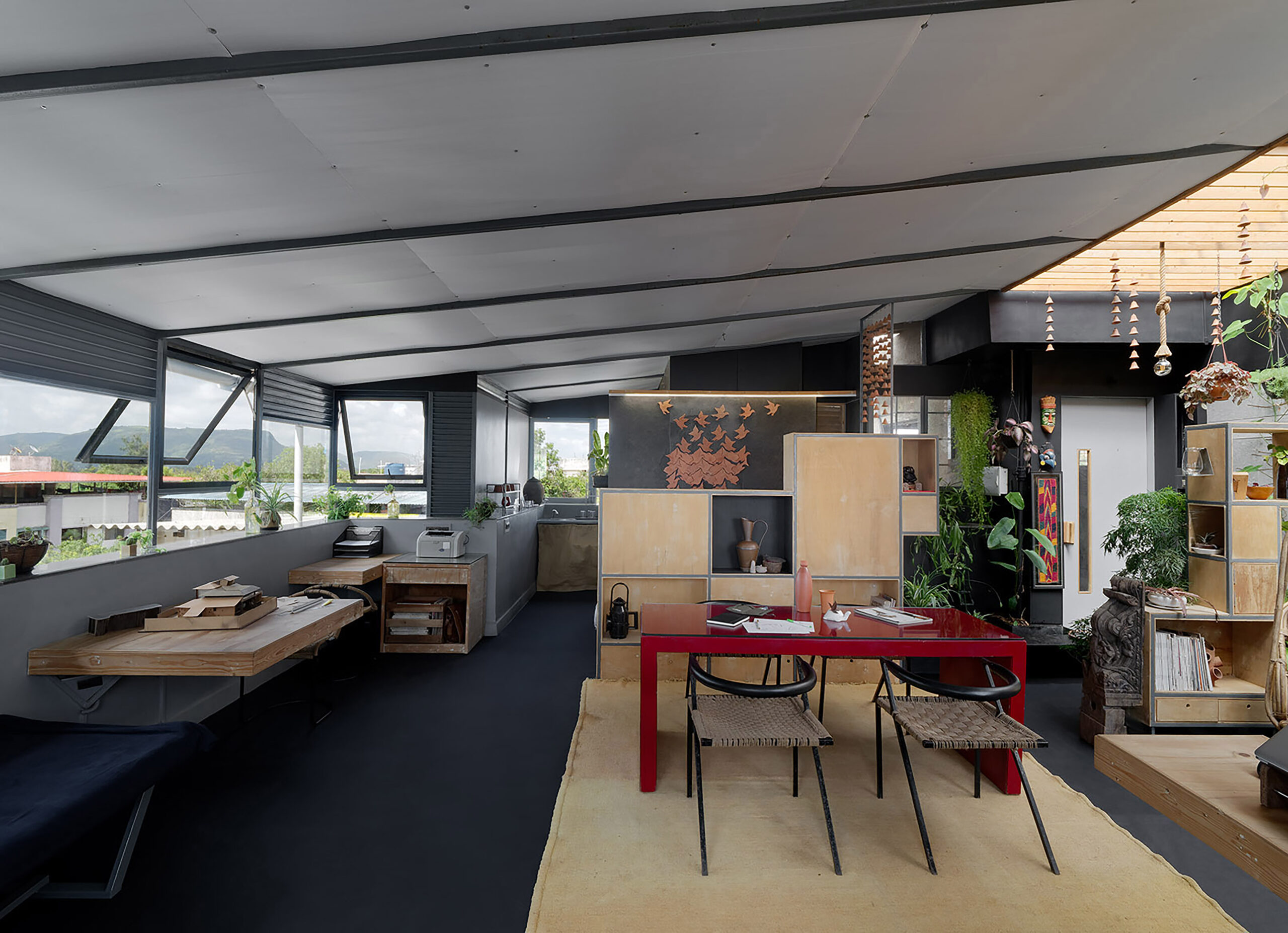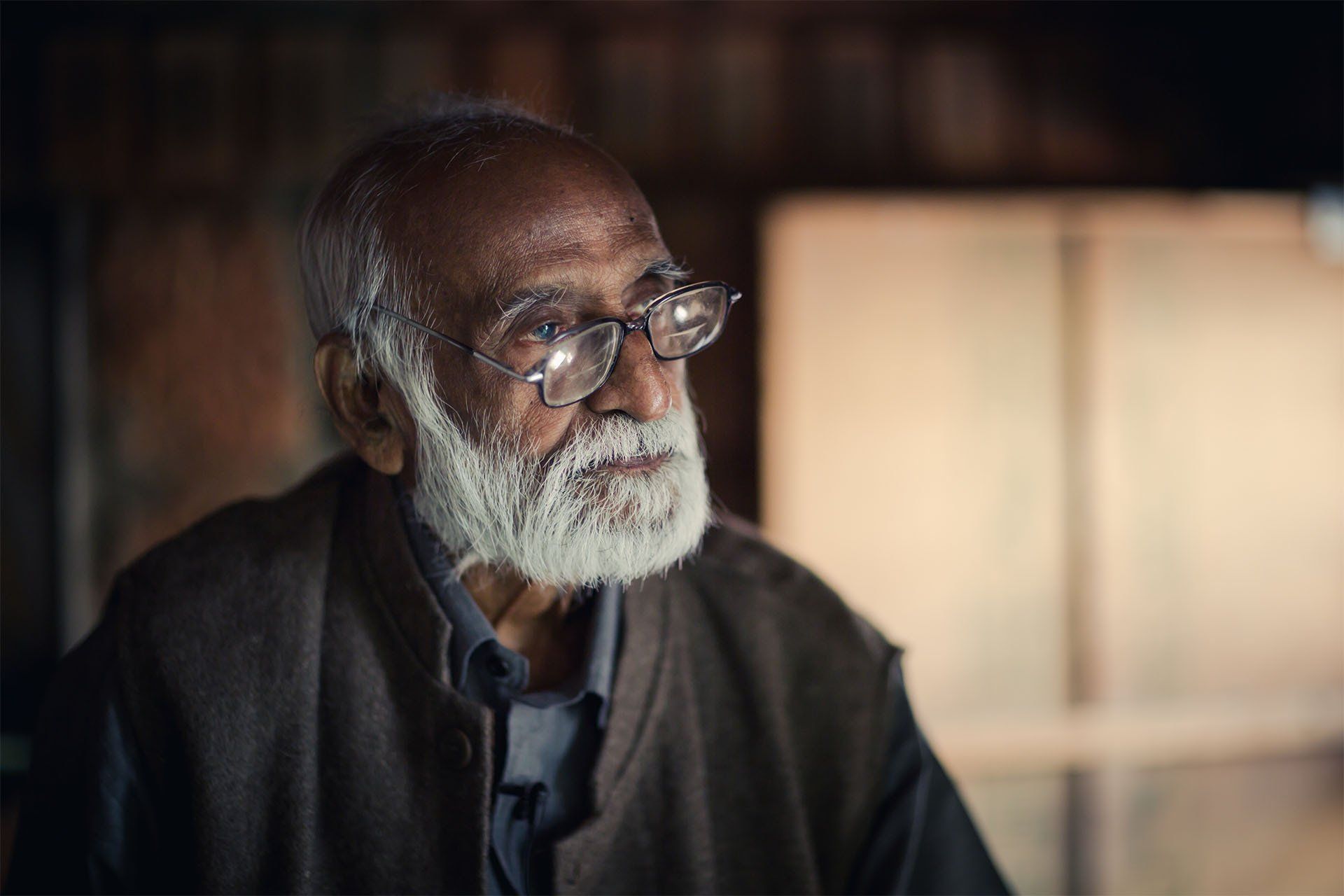This is a small Terrace studio, created by an architect duo for themselves on the terrace of their residence’s apartment building. The site is located in a densely populated residential area, in the heart of the beautiful town of Lonavla.
The basic brief we had in front of us was to have an intense space which would work as a crucible for creative minds and at the same time also soothe one’s soul. We wanted to create a multi-functional workspace where one can work, read, relax and indulge in nature and the scenic beauty of the Sahyadri mountain range. The unique situation of being the client ourselves with a shoestring budget compelled us to come up with creative solutions to transform the existing boring space into a space which would be the reflection of our own work style. We have tried to make optimal use of the limited space available.
Studio ANHAD
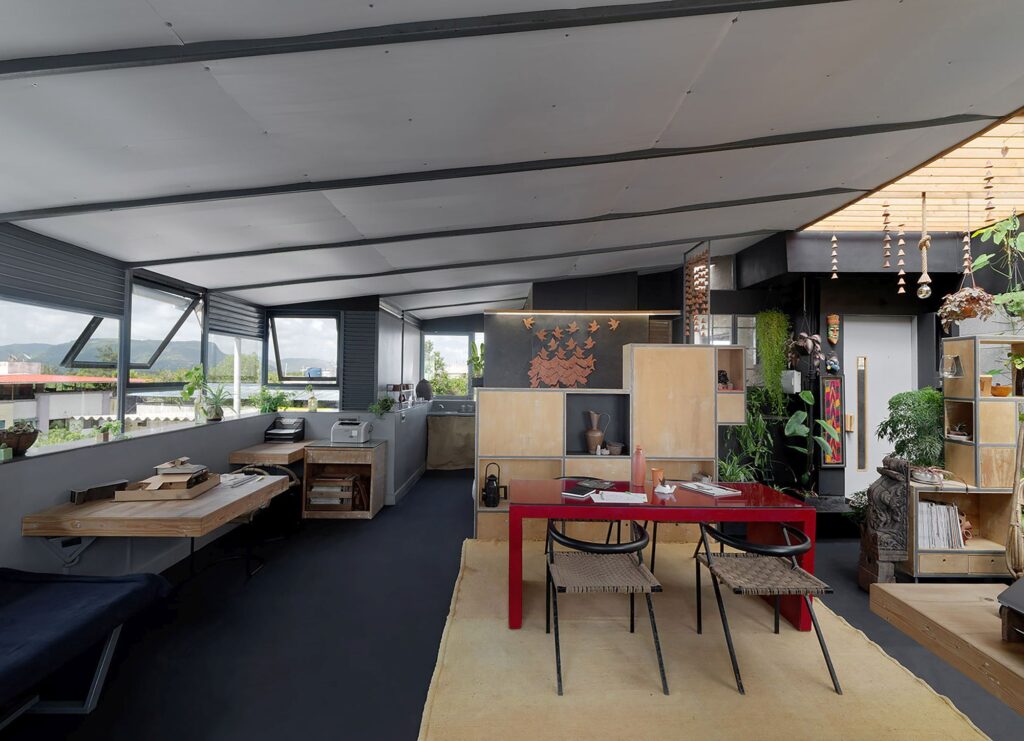
The layout is an open plan where zoning eliminates the hierarchical order of seating. The studio accommodates seating for 4 staff and 2 Principal architects. An outdoor waiting area overlooking the staircase shaft is right at the entrance. A welcoming water body with a fish pond is positioned adjacent to the entrance lobby. Low-height storage units are used as partitions to create space divisions where required. The unit in front of the entrance houses a mini library accessed from the inside, flanked by a swing chair and an indoor garden. The garden has a wooden pergola, covered with translucent roofing sheets which allow light to percolate through and light up the space! Plants are also placed in the library unit, creating a visual barrier from the outside. The second storage unit creates a partition for a resting and reading space next to a service area with a pantry and toilet. The staff Workstations are fixed to the north wall allowing good light and view for the users.
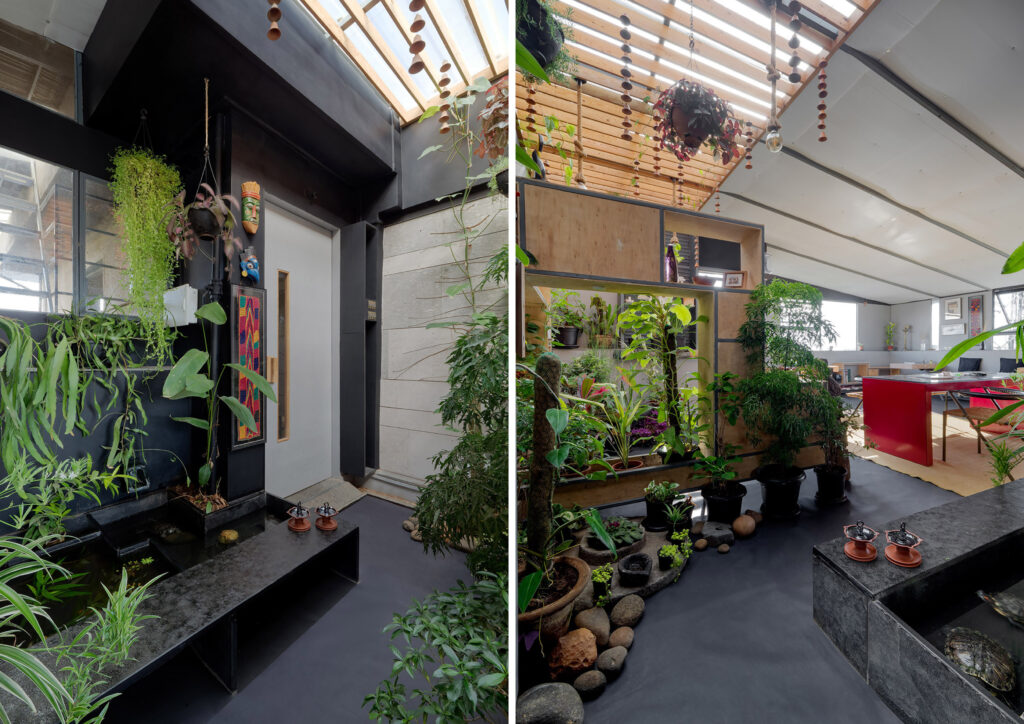
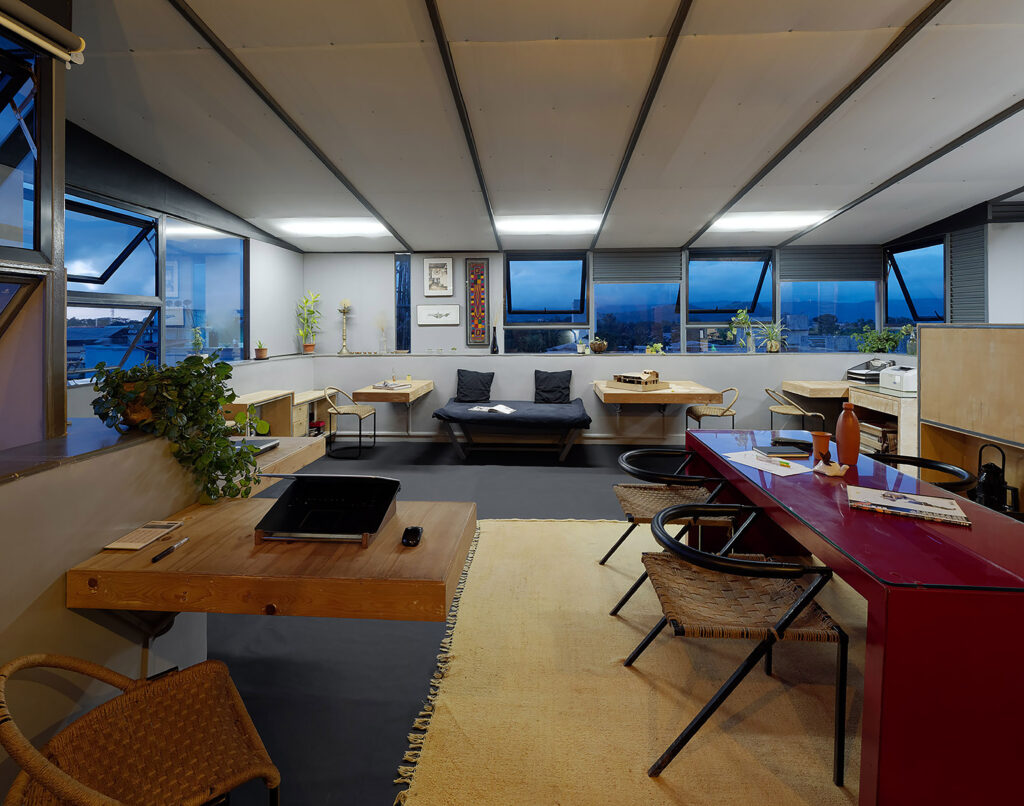
Large openings are placed on the North and west walls, as these sides were the only available options. To make maximum use of the North, light large windows are placed on this side. This side also gives a beautiful view of the Sahyadri mountain range. Considering the extensive amount of rain in Lonavla, not all openings are made operable. Fixed glass is used to allow a maximum view. Each window is conceptualized as an individual picture frame. These large glass openings and fixed panels allow maximum natural light inside. It creates a feeling of open and wide space, giving lightness to the structure. The West side is more susceptible to the wrath of rains so only 2 operable windows are provided on this side. In the summertime, the harshest sun is also experienced from this side- to avoid that two sliding panels are provided from inside. These panels also work as a backdrop for presentations, movie nights etc.! The provision of fixed louvres has been done on all sides for proper air circulation. The louvres are made up of MS rolling shutter patti. It allows for good indoor air quality due to air movement, in situations like rainy seasons when the window panels can not be opened due to obvious reasons!
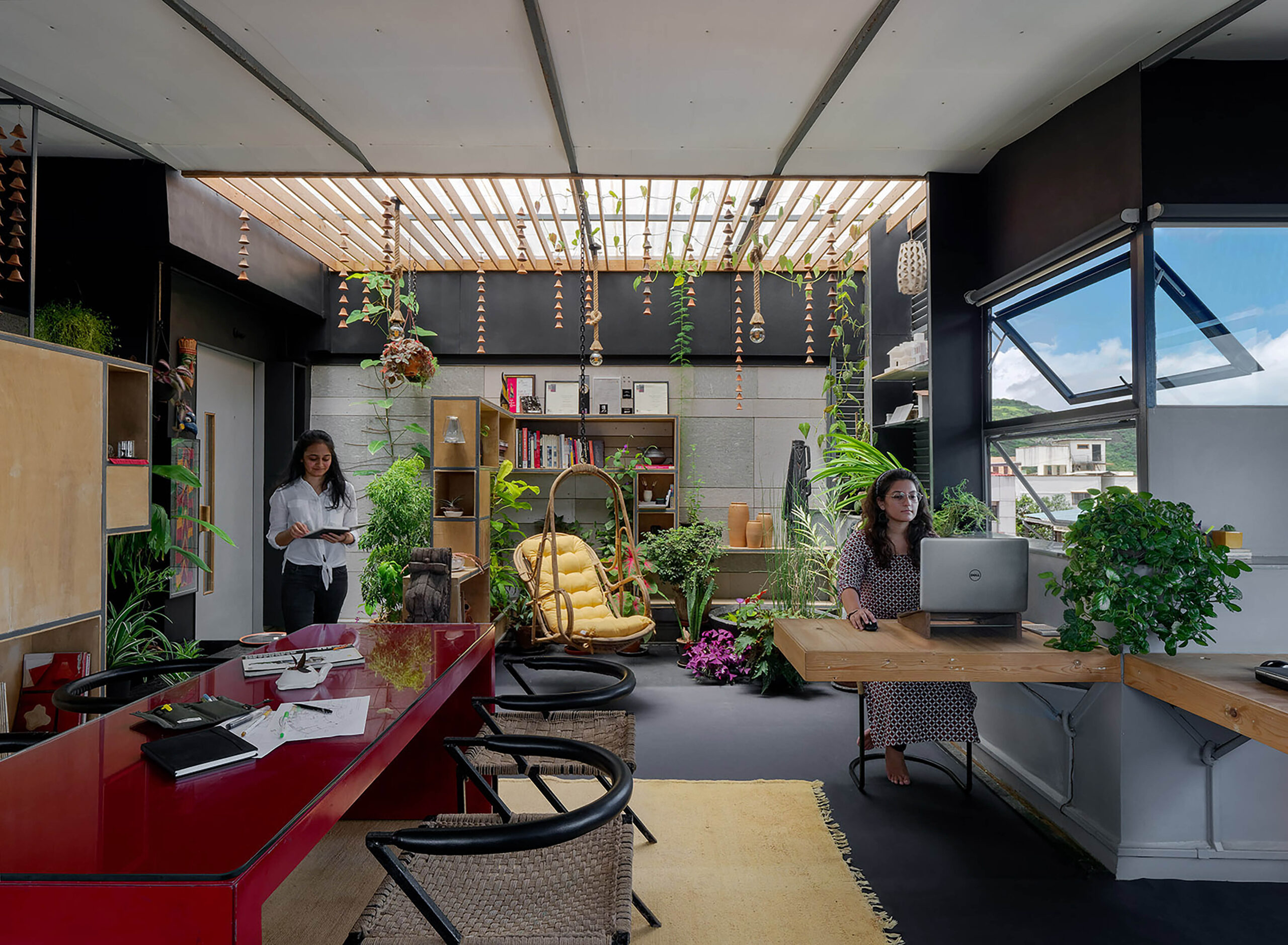

The 540 sq. ft terrace was originally covered with a low-height weather shade made up of MS frames and pre-coated metal roofing sheets. It was supported by the parapet walls. It was taken down and maximum material is reused. The overall material selection is been done on the principle of Recycle-reuse- reduce. The members from the earlier truss are used for the new frame and the partition. Maximum furniture is made with MS frames clad with pine wood ply. Pinewood ply which is used for packing material for industrial shipments is used. This ply was available in 1 ft width. So the depth of all storage/partition units is designed in such a way. Storage units act as partitions and are kept low in height so as to avoid closing up the space. These units can be used from both sides. Tables for workstations are also made up of metal frames clad with wood. These wall-hung workstations give a feeling of weightlessness to the whole space. The toilet space is enclosed using large slabs of Kadappa stone. This facilitated the space division with a mere thickness of 1 ½ inches. The black kadappa wall also became an excellent base for a terracotta Mural inspired by the paintings of the famous Painter M C Escher. The Mural wall, along with the partition unit, creates a cosy corner for reading and relaxation. The water body at the entrance is also made up of kadappa.
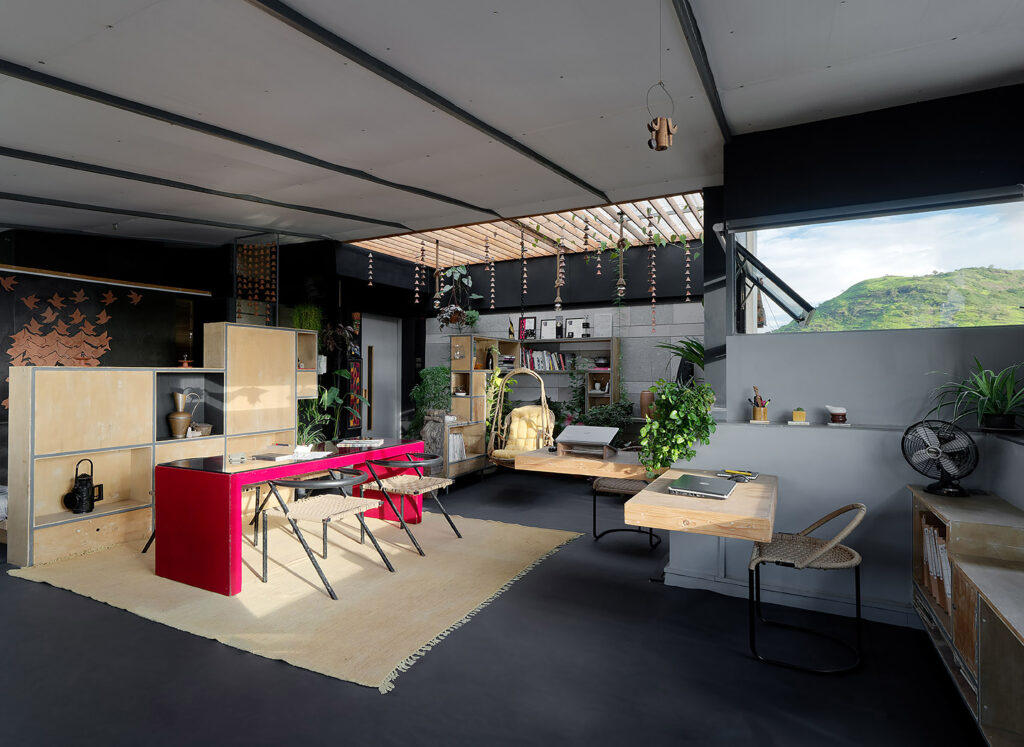
The garden is treated like a courtyard. It has a wooden pergola above covered with translucent polycarbonate roofing sheets. Terracotta bells acquired from a local artist are used to render the space. These hanging bells mimic an eminent feature of Lonavla- The rains!! All Cement fibre boards from the earlier structure are used in the exterior cladding of the steel frame. It also acts as a waterproofing layer. Waste pieces of these cement boards are used to clad the south wall from the inside, creating a raw backdrop for the garden. PVC floor guard sheets have been used for the false ceiling to cover the metal sheets from beneath. Existing ceramic tile flooring is been painted over to give a seamless uniform look.
A long centre table made from a discarded wooden partition is used for multiple activities like model making, client meetings, dining etc. The chairs are again made in a metal frame and weaved in jute. This gave an opportunity to the local artisans from a nearby village to revive the age-old weaving tradition, for relevant and modern use. An old wooden zoola found at a scrap dealer is resuscitated in a seating using a metal frame for support. The Theme Recycle-reuse-reduce can be seen practised at many such encounters. A minimal material pallet with subtle colours has created a warm and comfortable space of work.
We have tried to maintain the honesty of materials by using them in their natural textures and colours.
Studio Anhad
An important part of the space is the incorporation of natural elements like plants and water bodies. Integration of beautiful varieties of flora and small fish ponds, with interiors, has created a calm and soothing environment enhancing creativity within. Though Being on the top floor of the building, these still make you feel closer to earth and nature!! Peculiar art pieces are placed strategically to enhance the ambience of the space. The overall feel of the space creates an experience and visual treat for the user with the earthen textures and colours used.
Drawings
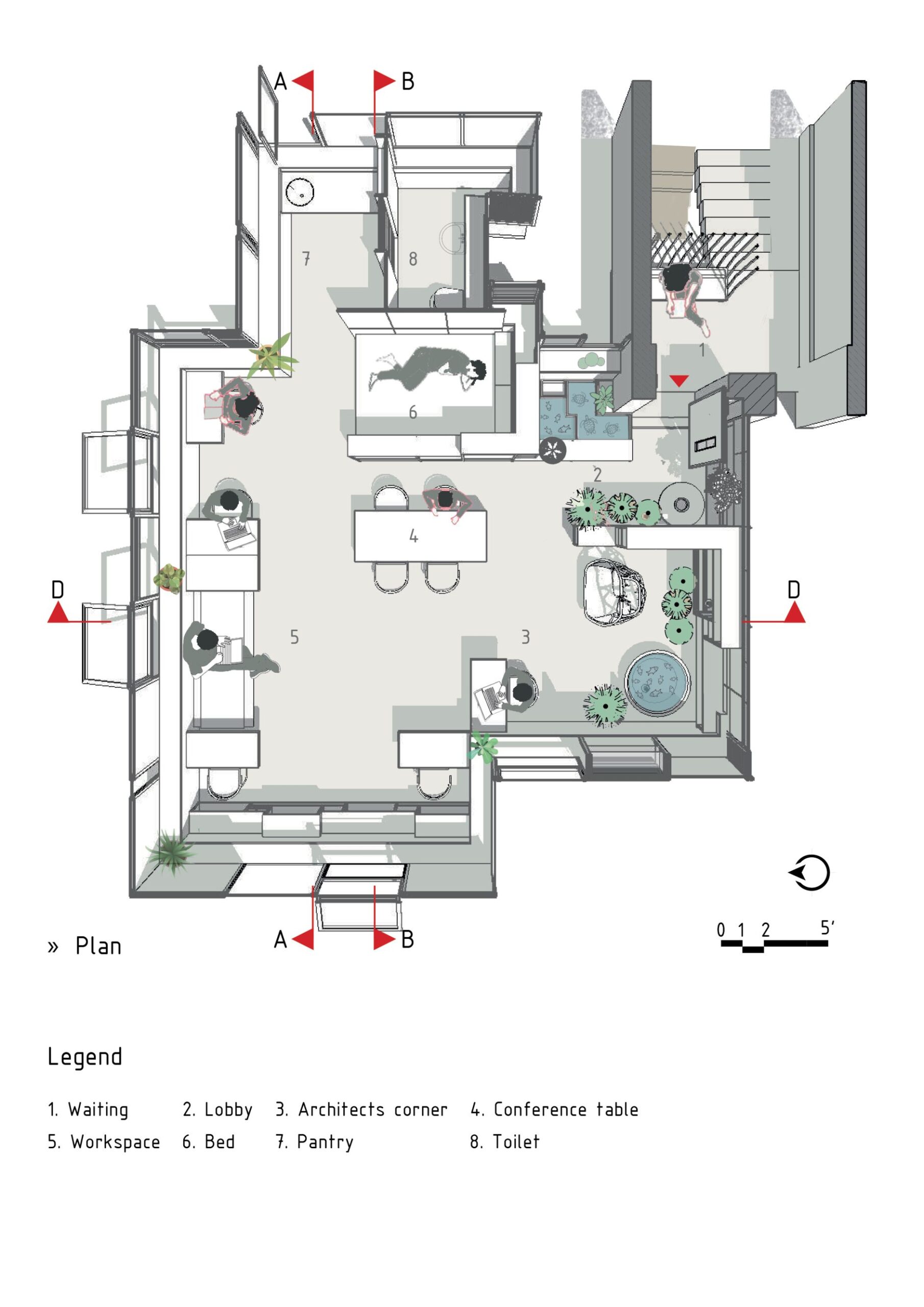
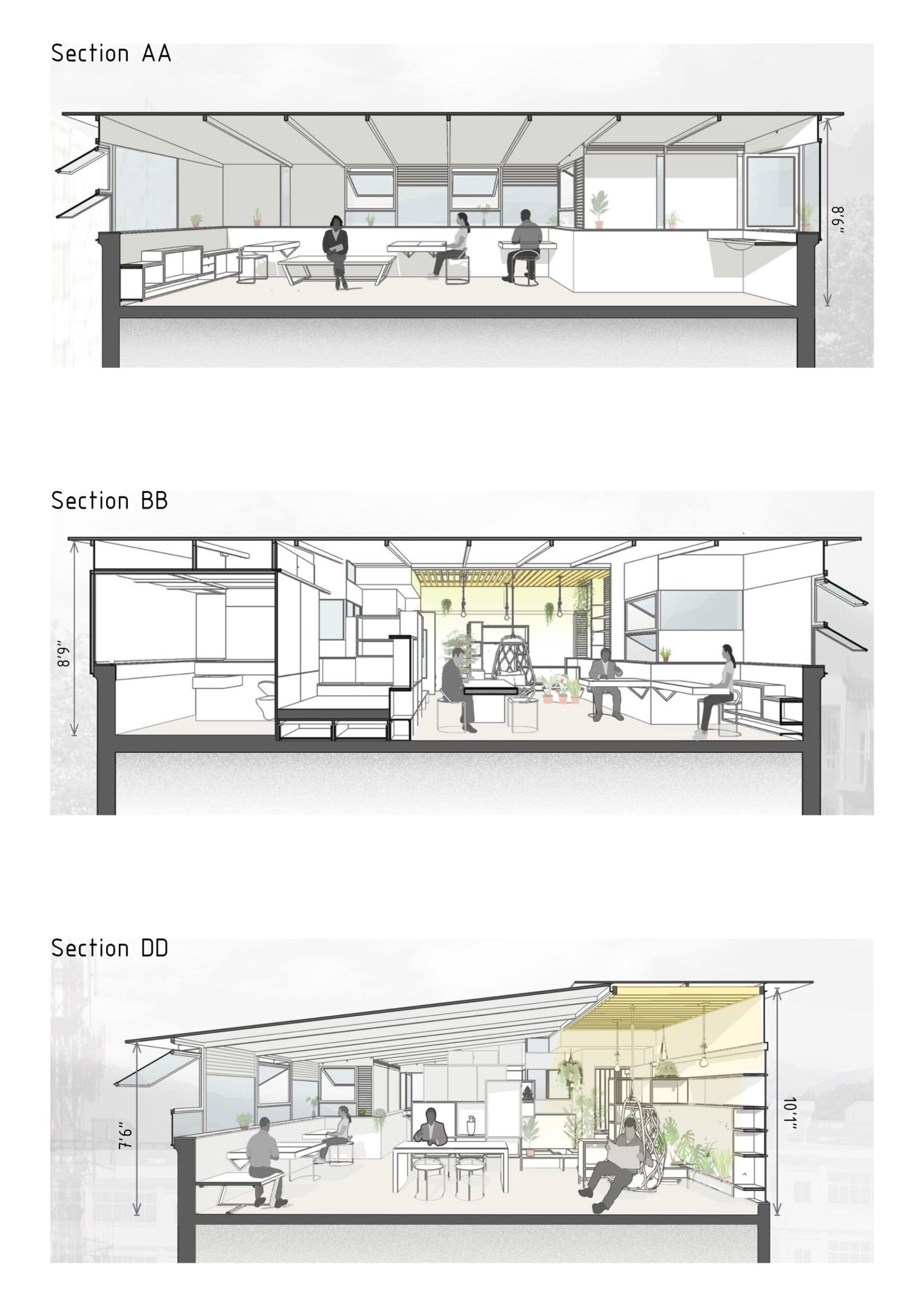
Project Name: Studio Anhad
Completion year: 2018-19
Gross Built-up Area: 540 sq. ft.
Project Location: Lonavala, Pune.
Lead Architects: Gaurav Bhangre, Aishwarya Bhangre
Photo Credits: Hemant Patil


