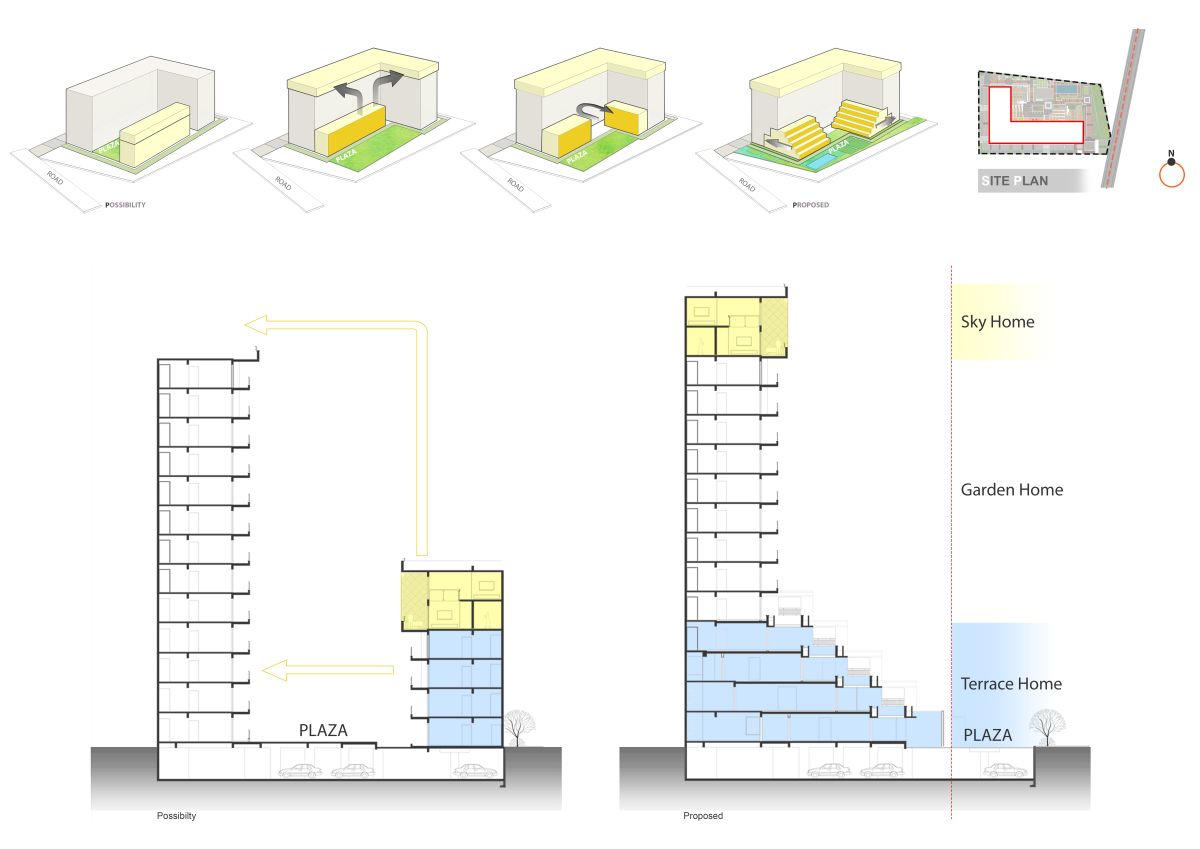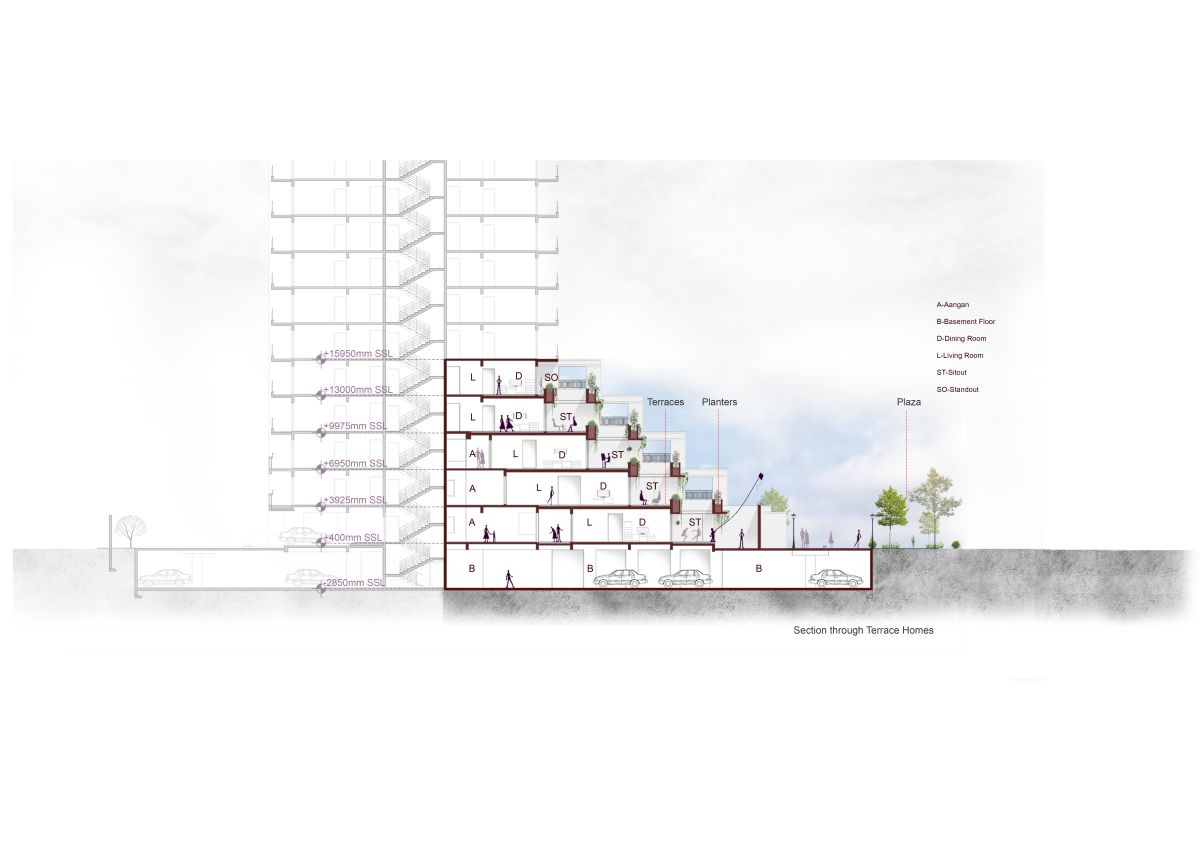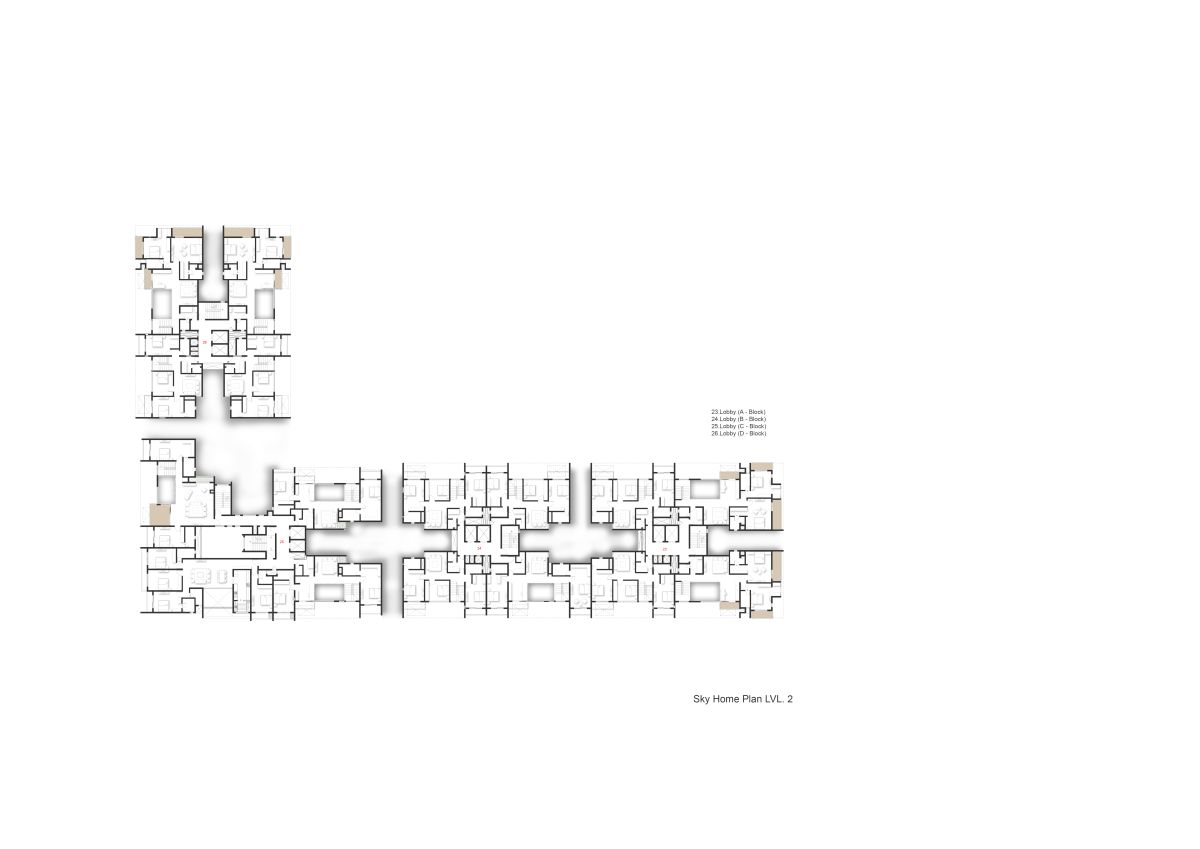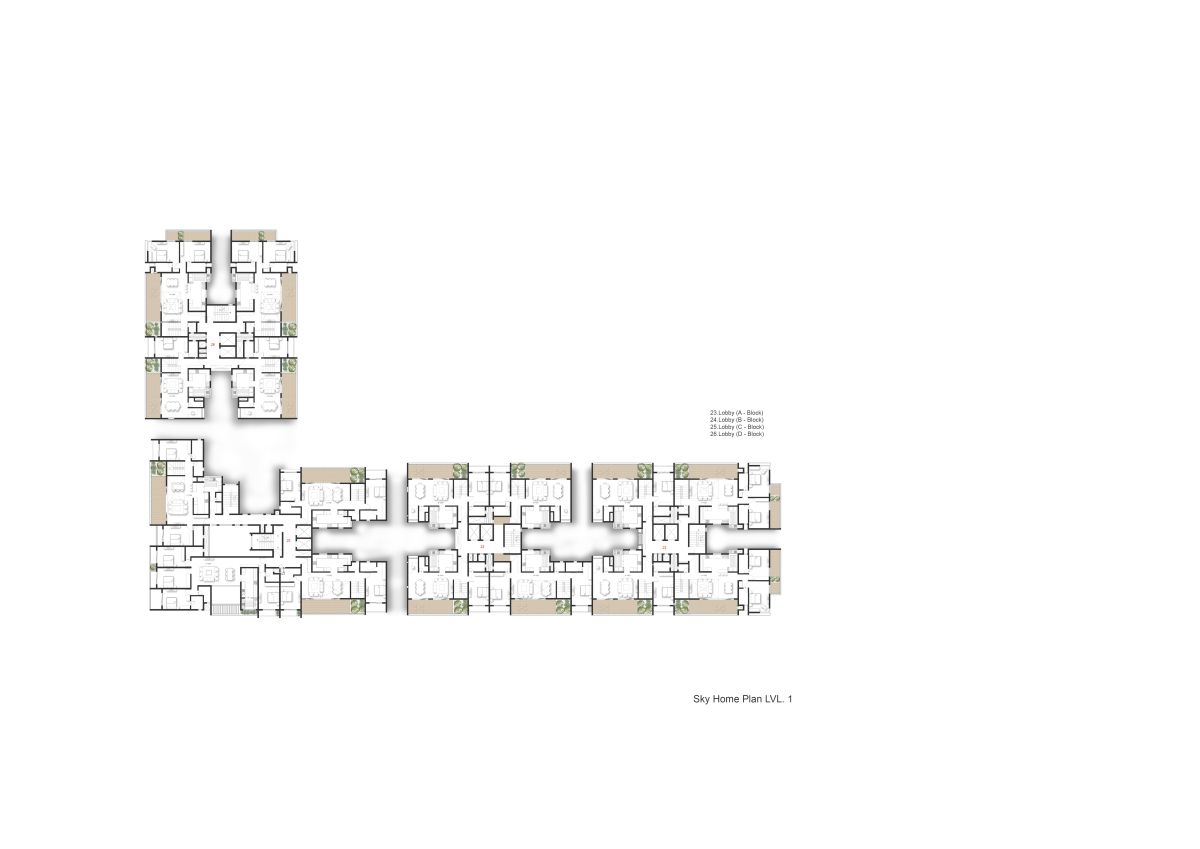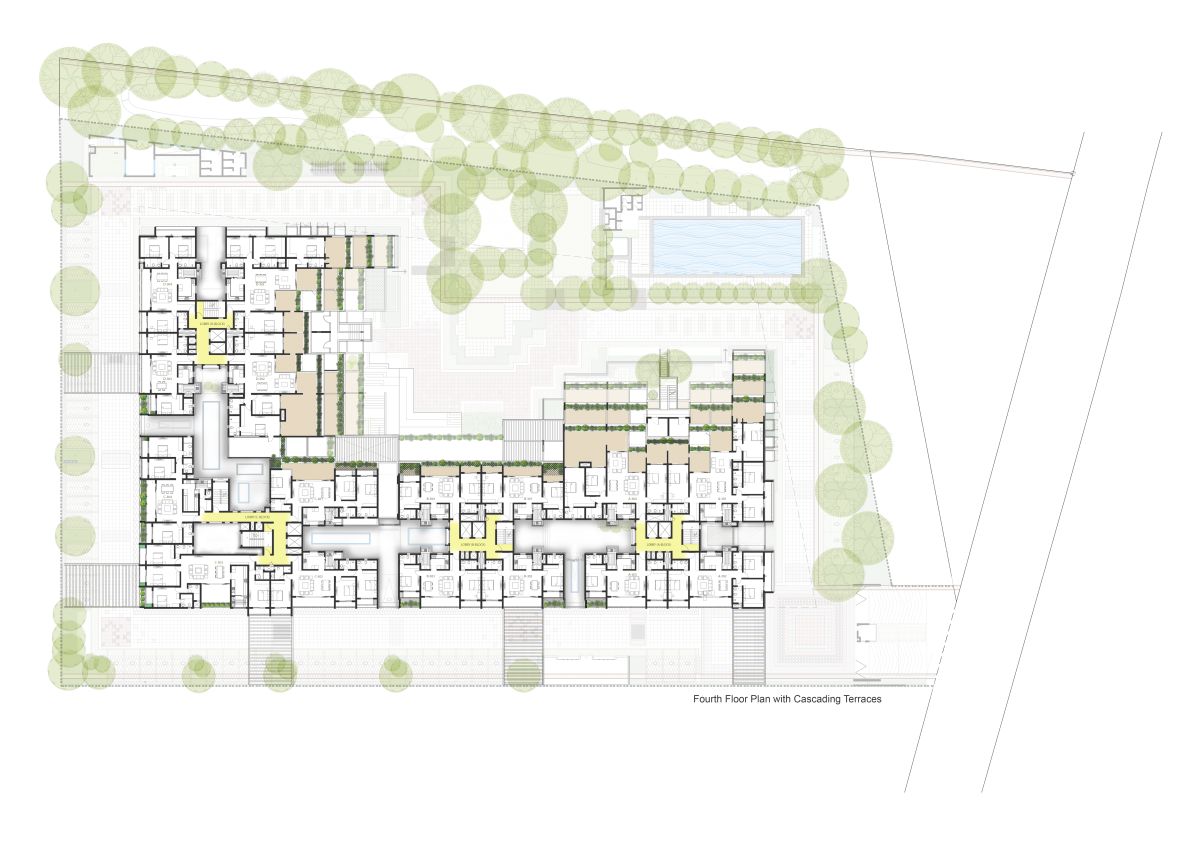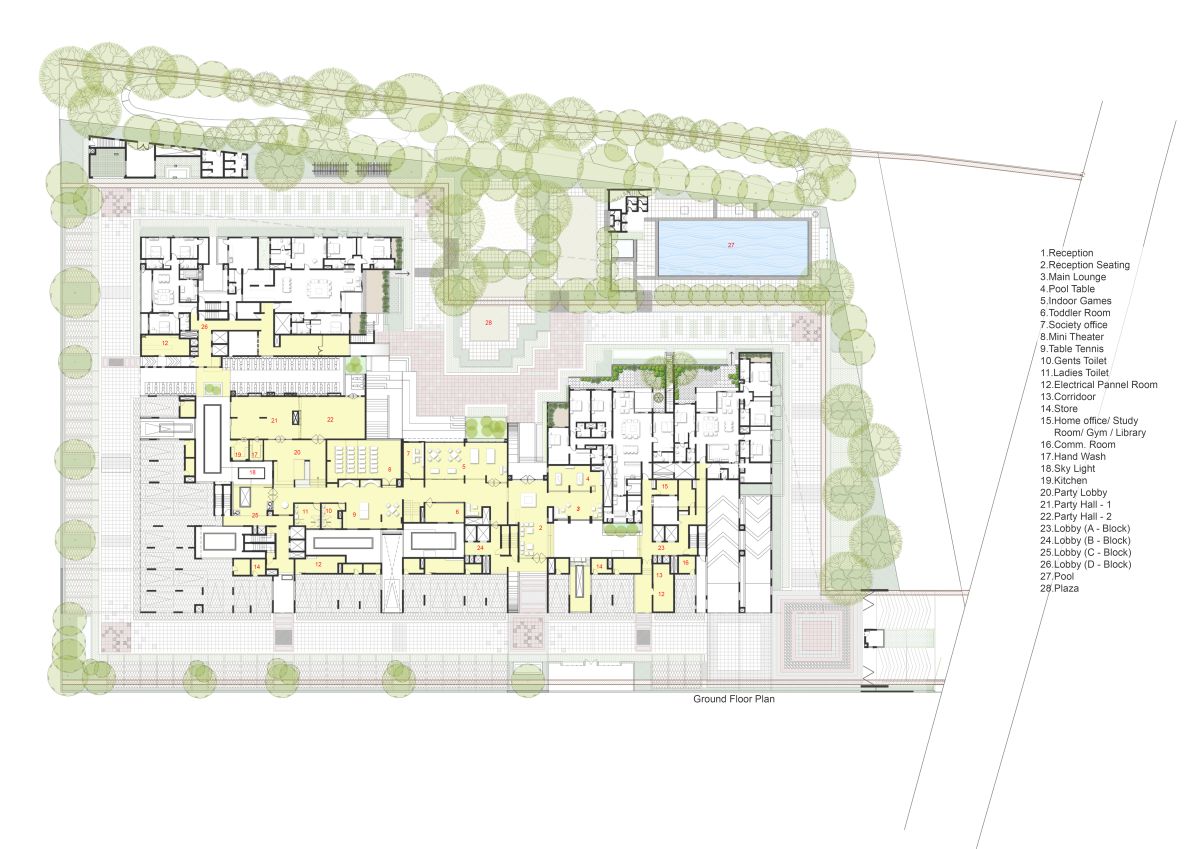Project called for design of group housing comprising of units of multiple sizes catering to various income group, sizes ranging from 1200 to 2400 sqft. We started with a vision of creating architecture for the community wellbeing and active lifestyle in a holistic way. This was achieved by creating a central public space energized by play areas, swimming pool, party spaces, gaming zones, lounges, dance floors etc, this is where the whole community comes together, plays together and celebrates together. An experiment we did here which also contributed to form of the building is the waymixingof different unit typologies is done in vertical stacking which is totally in contrast to usual practice of mixing lager and regular units in the same floor plate, or by providing separate buildings.
Units are designed on the concepts of Terrace homes, Garden homes & Sky Homes.
Terrace Homes are the stepped Units at the bottom five floors of fifteen floor high towers. These ultra-luxuries four-bedroom units come with Family, office, staff room and back yard. However, selling point is the green terrace decks which form extension of the living & bedroom spaces. One can experience a sense of independent villa in these units having strong connection to green and sky.
Garden homes are the unitsfrom 6th-12th floors which are of smaller sizes ranging from 1200 to 1500 sqft. Living and dining spaces completely open out to an expansive deck large enough to be utilized for various purposes.
Sky Homes are the Duplex units on the top two floors. These ultra-luxurious four-bedroom units come with Family, Home office & Staff room. Selling point here is the double height volumes in the living spaces and the large terrace deck which open to the panoramic views of the city and enhance the feeling of living in the sky.
Lower mass of the terrace homes scales down building beautifully and creates a low-rise development feel from the public areas. Unique vertical stacking also translates to a stepping form which makes this project stand out from the crowd.
L shape organisation of blocks at masterplan level helps create large public plaza within the site, thoughtfully placed on north side be shaded from harsh sunlight almost throughout the day. The entire north & east side units and terraces overlook into public plaza, buzzing with activities.
Clubhouse amenities placed at ground and first floor spill over to public plaza along with a Amphitheatre designed for public events.
This project was a mid segment to entry level premium price segment however, we could work with the developer from cost perspective to get this concept realize!! which generally is very difficult to achieve in India due to extremely price sensitive market.
Drawings –
PROJECT INFORMATION
Project Name: Spectra Palmwoods
Location: Nallurhalli Road, Siddhapura, Bangalore
Site Area: 2.98 Acres
Builtup Area: 5.00 Lac sft
No of Floors: Basement+Ground+14
No of units: 209
Status: Built
Year of Completion: 2018
Project Team (CnT): Amit Rastogi, Prem Chandavarkar, Vikram Desai, PriyaBalan
Consultants: Novel Engineering (Structure), MECA(Electrical), Cascade (Plumbing)
Photography: Shamanth Patil Photography, Amit Rastogi
















