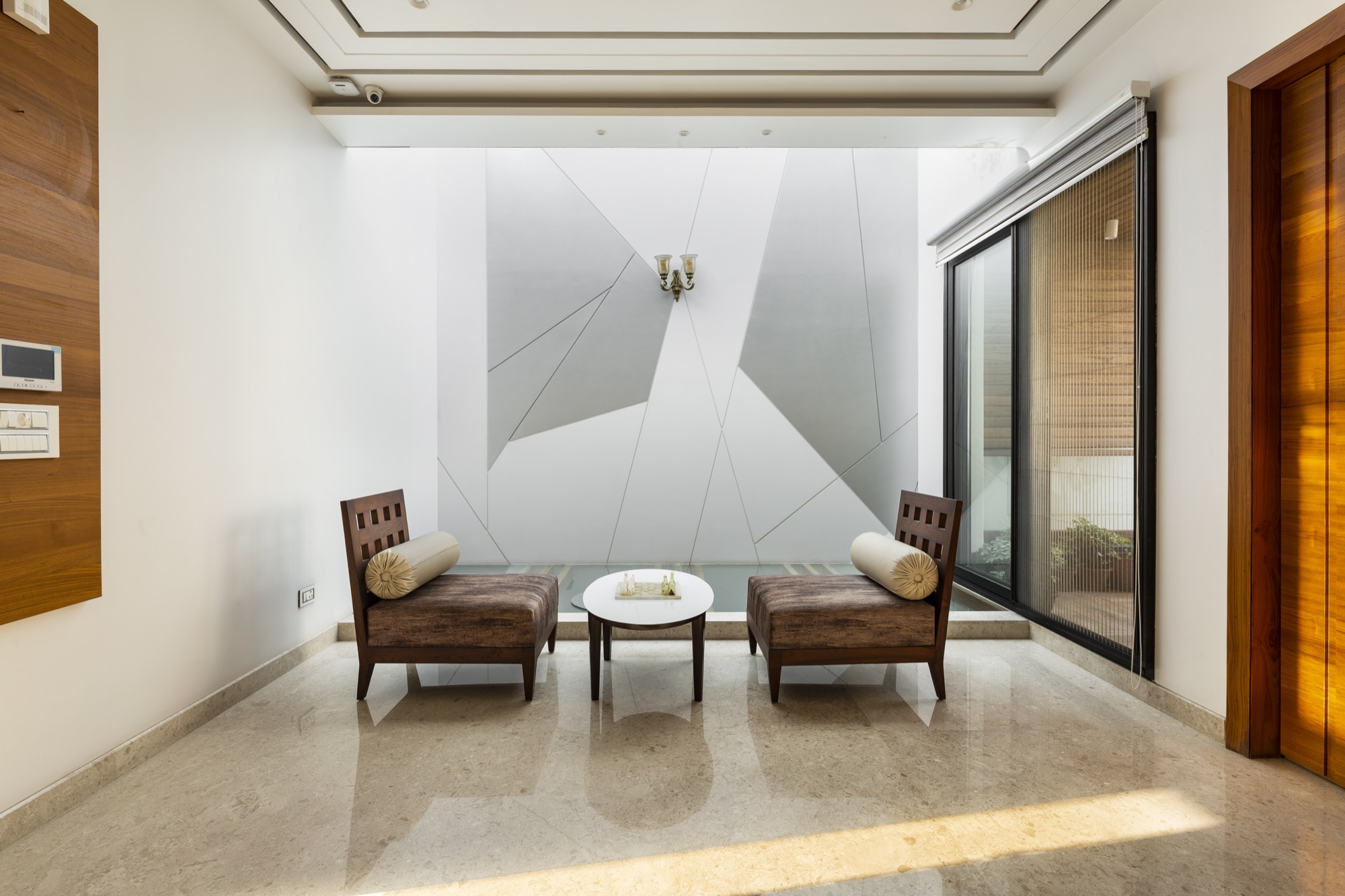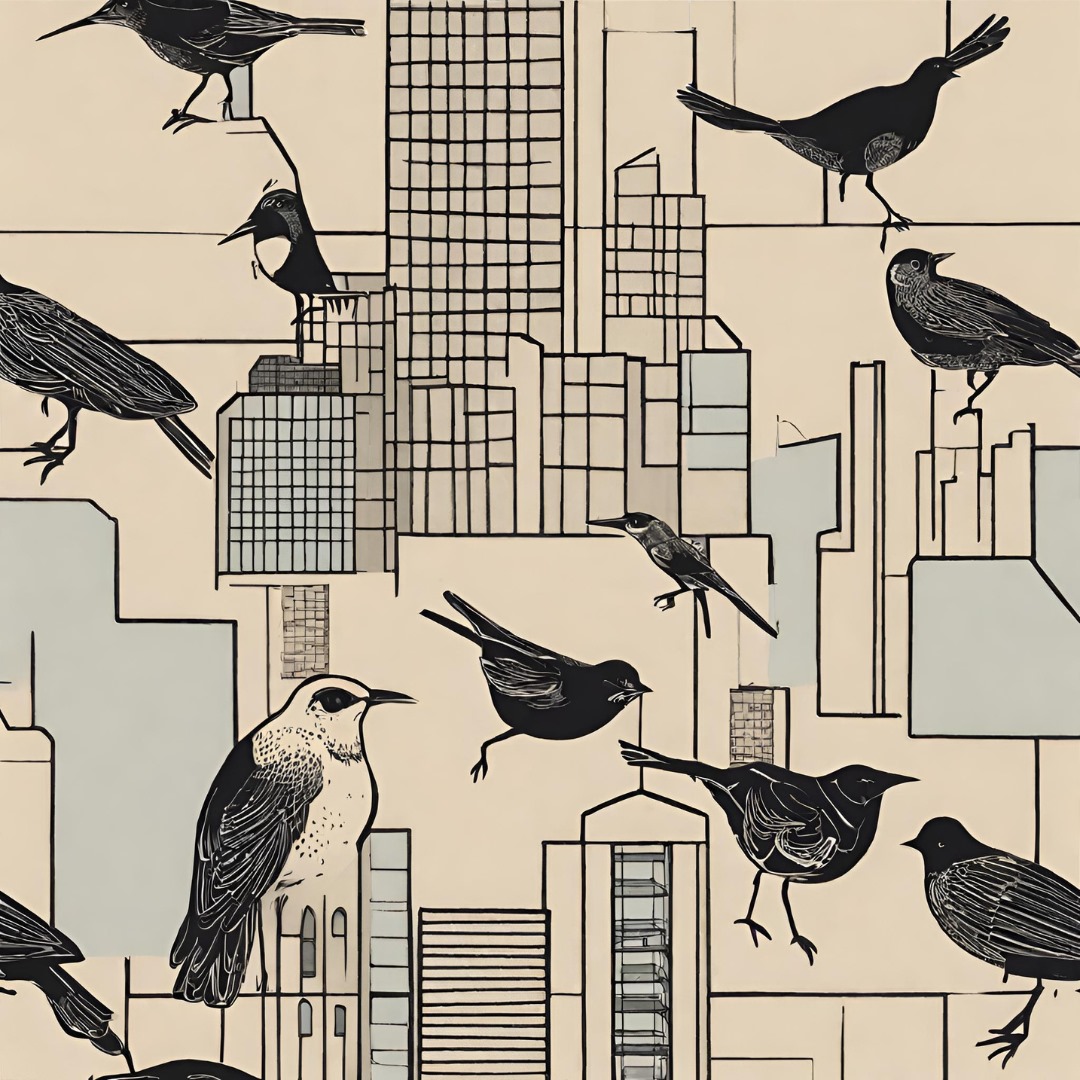Satyasheel – is a three-storey villa, with an open floor plan concept for the ground floor – a formal drawing room – family lounge, open kitchen with an exclusive dining area. The house gets natural light in abundance & is very well ventilated- which was utilized optimally by the architects in planning.

Northeast portion has been ‘provided’ with a skylight on the terrace, providing ample daylight to the entire house. The two floors on the top comprise two rooms per floor with a separate walk-in and a spacious bathroom catering to the needs of the family.
Cross ventilation ensures the house to be cool during the summer months of Delhi and the house is equipped with thermal insulation slim line floor to ceiling windows – The interiors have been designed according to the contemporary – modernist themes with keeping the user needs in focus.
-
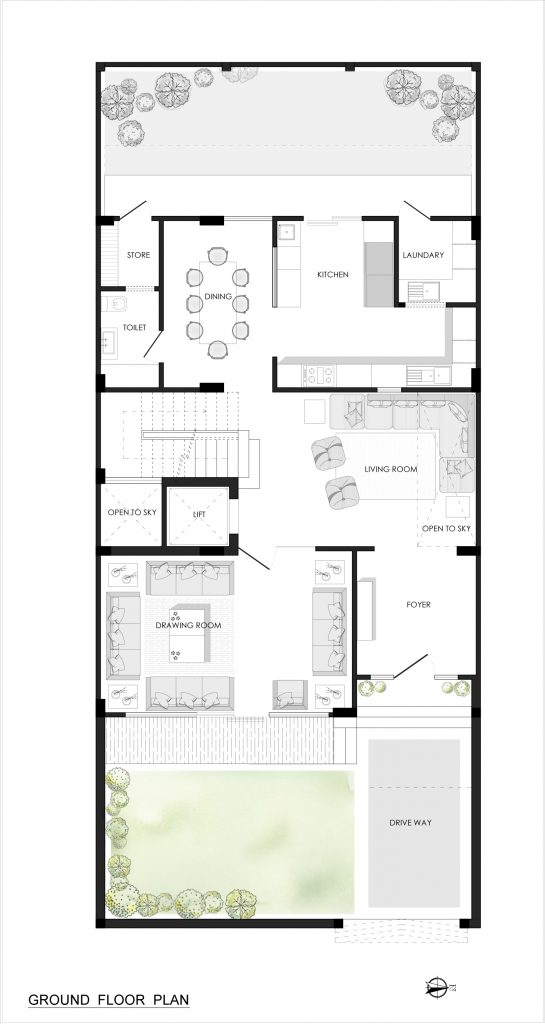
Ground Floor -
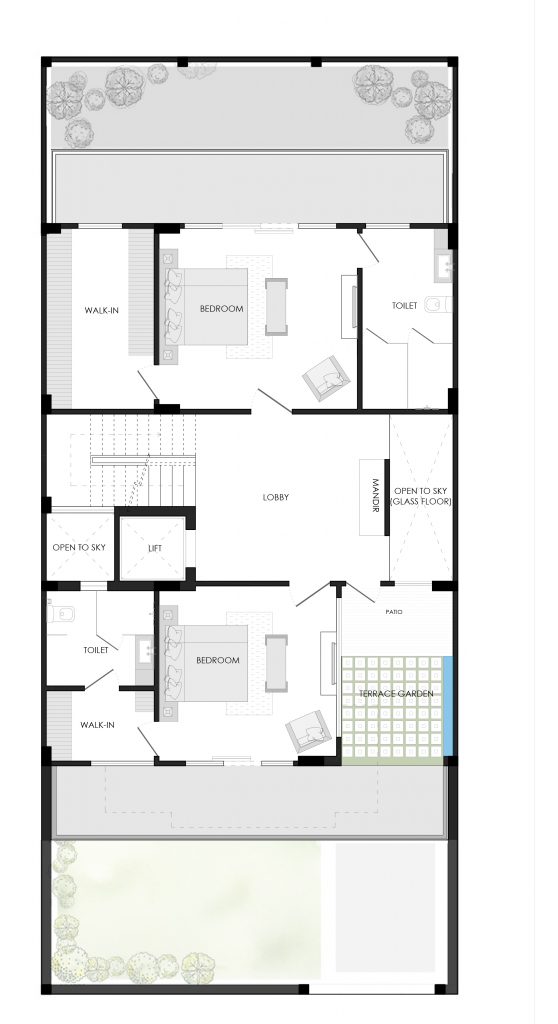
First Floor -
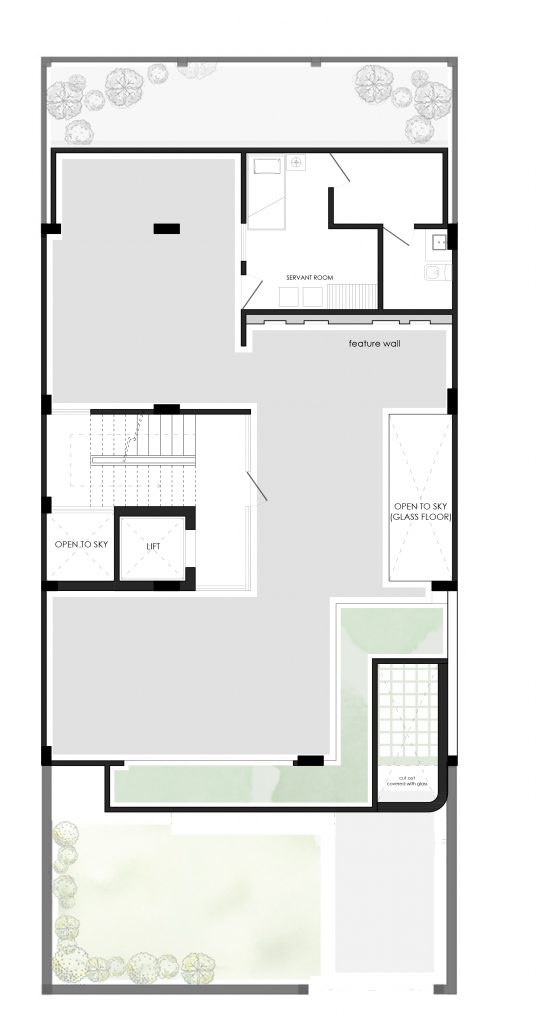
Terrace -
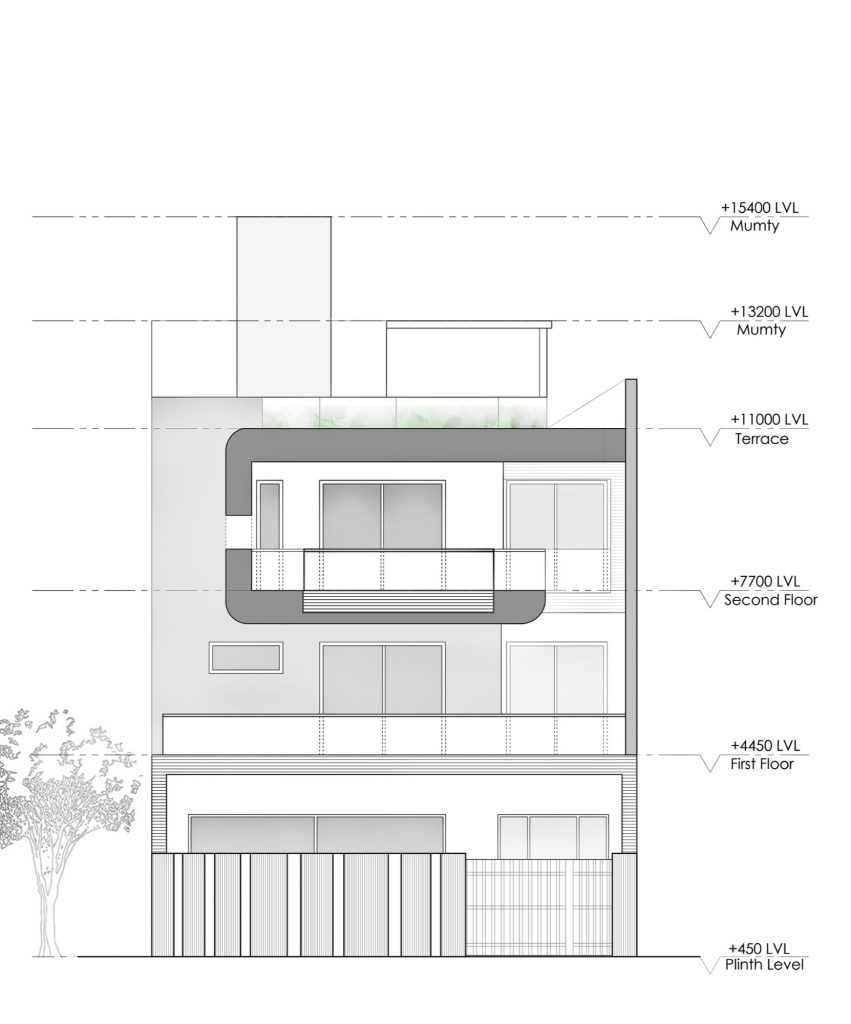
Front Elevation -
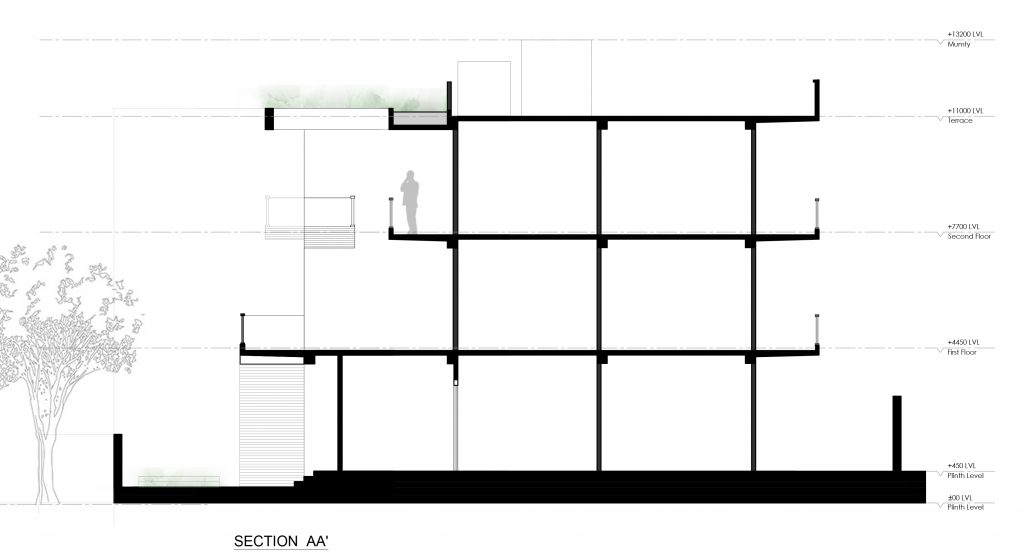
Section

